田园艺术小镇
Idyllic& Art life Town
━
从2010年开始开发的理想大地迄今已建设13年,它位于浙江嘉兴市东郊,总规划面积约11.5平方公里,中心区块是3平方公里的小镇建设用地,周围是8平方公里的农业用地。整个项目超70%的土地将用于农业种植,从上帝视角俯瞰,浓郁的植被和良田广袤绿意将小镇紧密包围其中。Developed since 2010,The Alliance Promised Land has been under construction for 13 years now. It is located in the eastern suburb of Jiaxing City, Zhejiang Province, with a total planning area of about 11.5 square kilometers, with 3 square kilometers of construction land in the central block and 8 square kilometers of agricultural land around it. Over 70% of the entire project will be used for agricultural cultivation.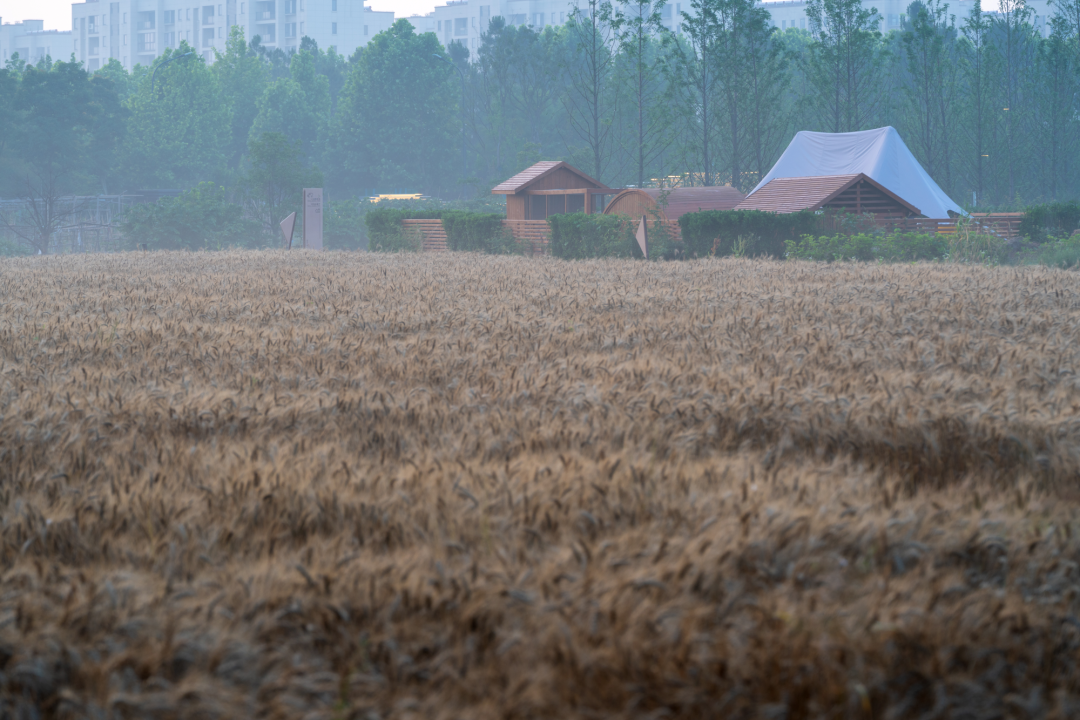
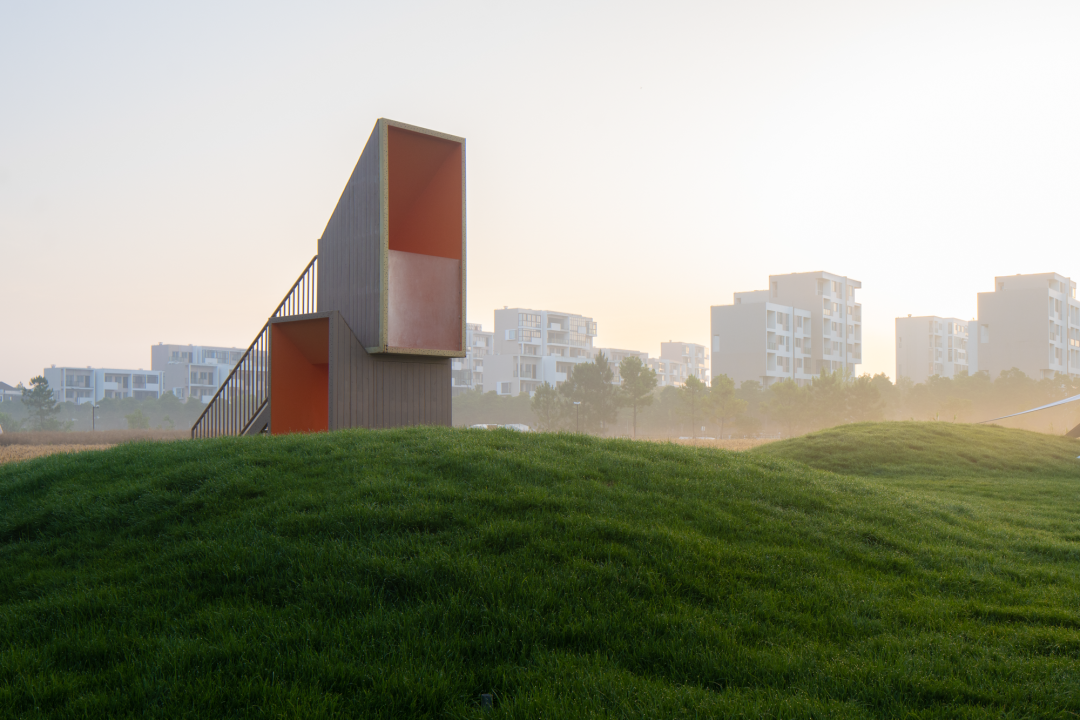
在城市拥有一座有机农场是都市人梦寐以求的理想田园生活,随着有机生态健康生活理念的广泛认知,让理想大地看似占比过重的农业用地转劣势为优势,成为它最不可复制的自然地理资源。小镇在整体规划上也抓住“农业”契机,以有机农场为先导,致力于创建一个融合田园小镇、有机农业、文化教育、养老为一体的田园综合体。
Owning an organic farm in the city is the ideal pastoral life that urbanites dream of. With the widespread recognition of the concept of organic, ecologically healthy living, the project turns what seems to be an excessive proportion of agricultural land into an advantage. In the overall town planning, the town seizes the opportunity of "agriculture" and takes organic farms as a guide, dedicating itself to creating an integrated pastoral complex that combines countryside living, organic agriculture, cultural education, and elderly care, making it an irreplicable blend of rural elements.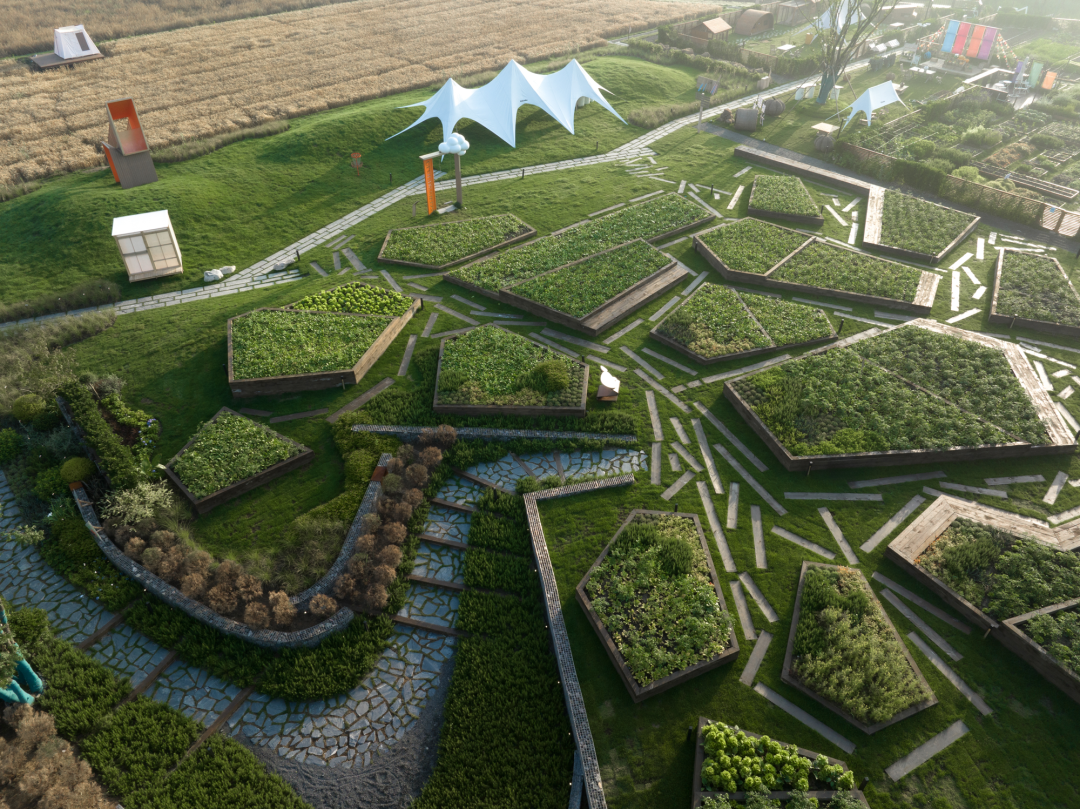
▲入口大道以几朵漂浮的云将人引入
云之湾的展示区域位于小镇社区中心旁,在最具活力的中心片区内,空间构成包含一块农业用地和种子艺术MALL两个部分,景观面积超过26000㎡。作为理想大地最核心的生活场景展示区,云之湾的设计更需要突出项目对于都市田园生活最前沿的思考和理想生活方式的表达。
The display area of Yunzhiwan is located next to the town community center, in the most dynamic center area, the space composition contains an agricultural land and seed art MALL two parts, the landscape area of more than 26000 square meters. As the most central display area of the ideal life scene, the design of Yunzhiwan needs to emphasize the project's cutting-edge thinking about urban rural life and the expression of the ideal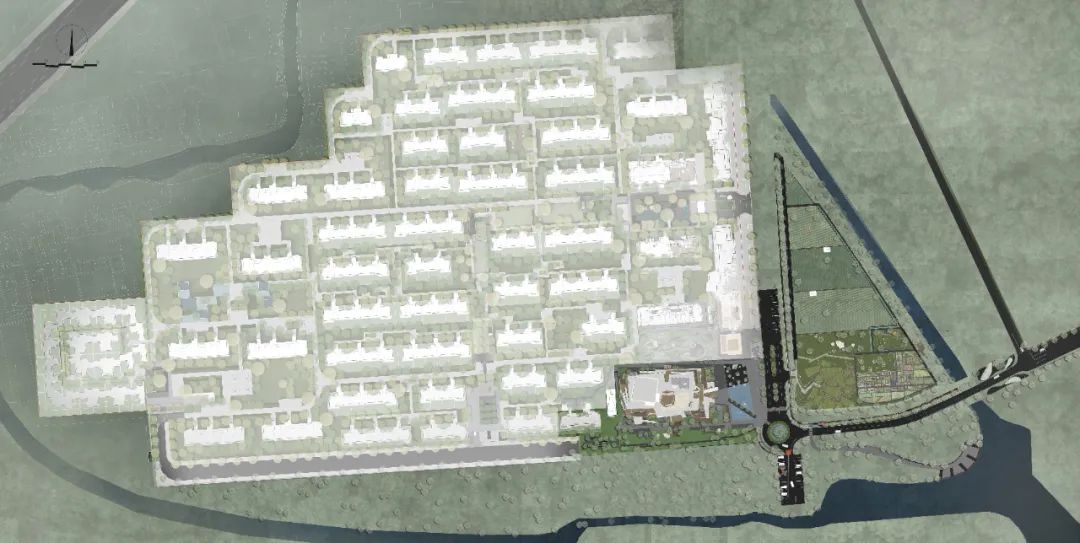
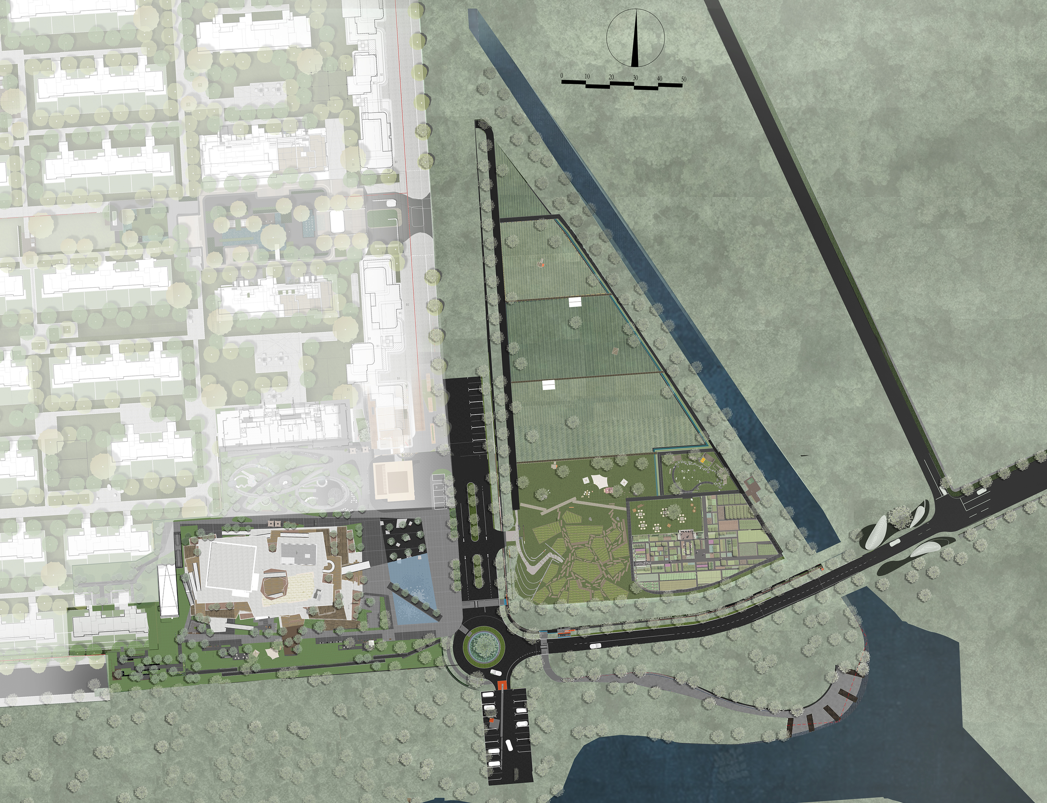 ▲云之湾展示区平面图
▲云之湾展示区平面图
种子艺术中心
Seed Art Commercial Mall
━
我们尝试在项目的背景故事中去提取它的关键词,比如田园、艺术、生活、理想等。建筑“艺术盒子”形态给了我们在空间形态上的灵感。由日本建筑设计师青山周平设计的种子艺术中心由20个建筑立面完全不同的盒子堆叠而成,是一个将街道、公园、商场折叠其中的开放式BLOCK街区。
We tried to go through the backstory of the project to extract its keywords, such as idyllic, art, life, ideals and so on. The architectural form gave us inspiration for the spatial form. The Seed Art Center, designed by Japanese architect Chohei Aoyama, is a stack of 20 boxes with different façades, an open block with streets, parks and shopping malls folded into it.
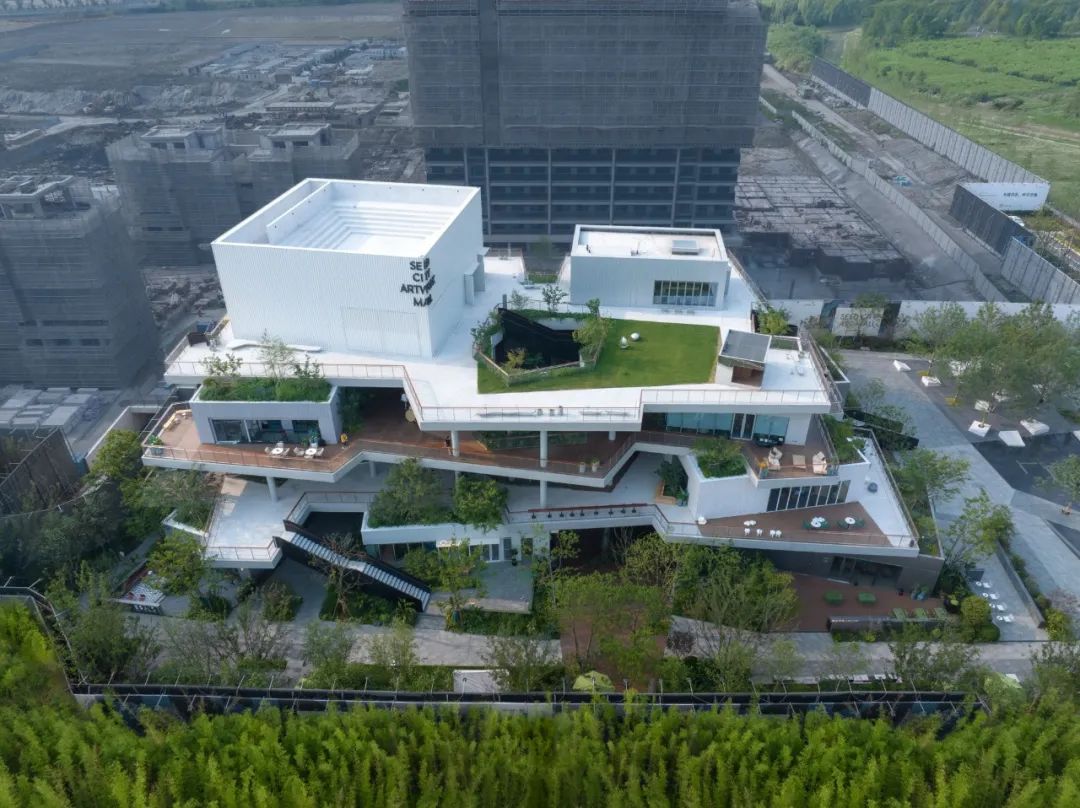
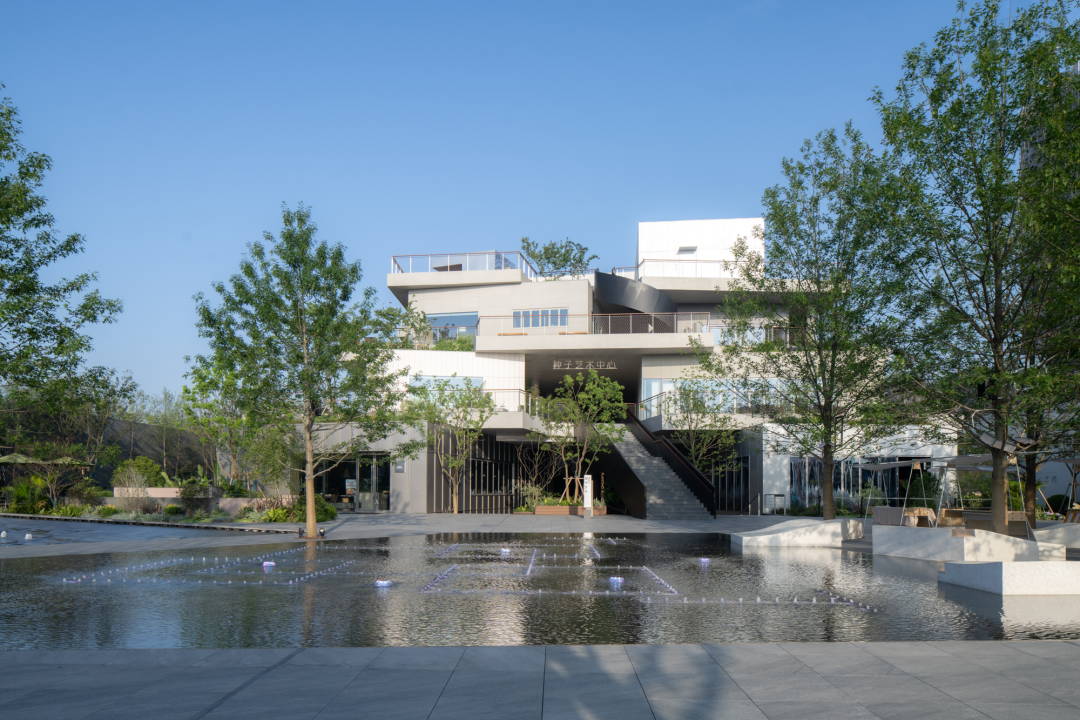 ▲种子艺术中心由20个艺术盒子堆叠而成
▲种子艺术中心由20个艺术盒子堆叠而成每一个盒子里面装着一颗等待破土而生的种子。景观延续建筑“种子盒子”的设计语言,让它们在景观中有所延伸,利用重力作用,让孕育着种子的小盒子,逐渐从高处滚落、翻转、叠落,不规则的散落在起伏的大地之上,播种、生根、生长,随时间长成理想中的都市艺术田园社区。
Each box contains a seed waiting to break through the ground. The landscape continues the design language of the architectural "seed boxes" and extends them in the landscape, utilizing the effect of gravity to let the small boxes with seeds gradually roll down, flip, stack and fall from the heights, irregularly scattering on the undulating earth.
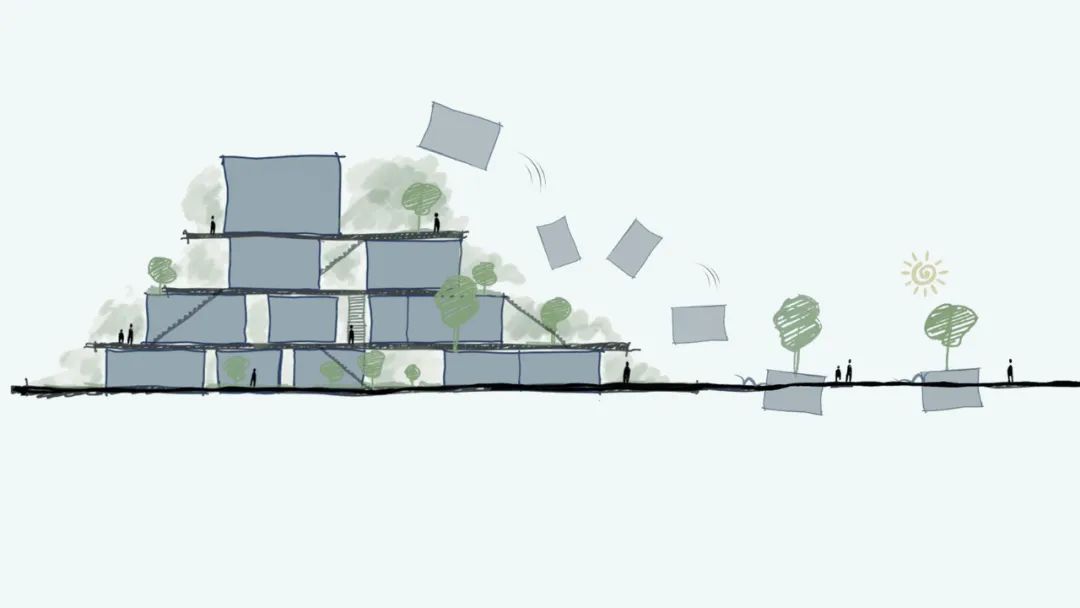
▲景观对建筑形态的延续
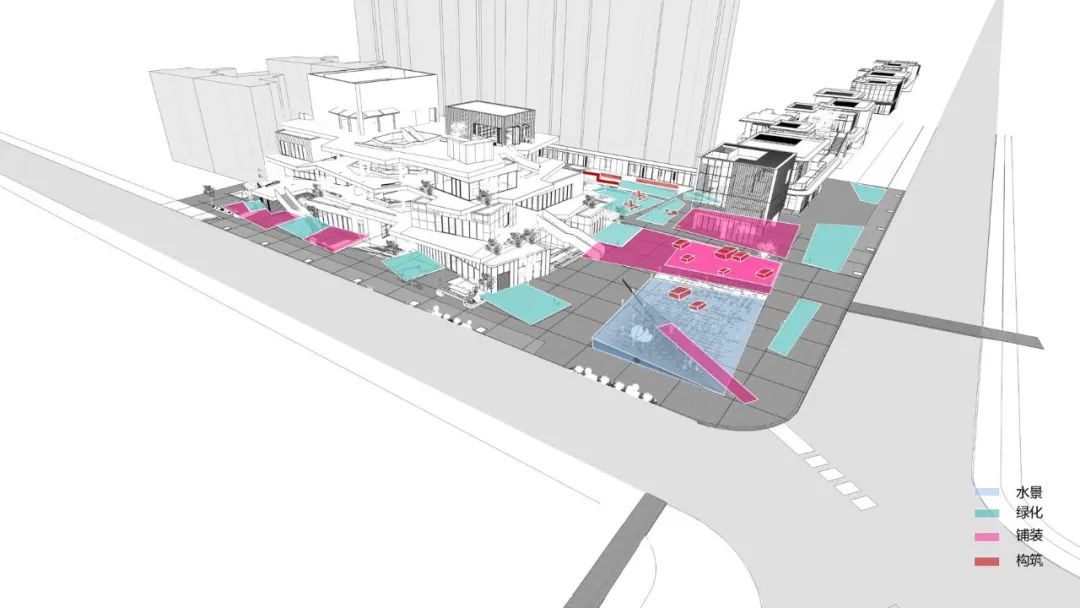
在建筑前广场,装满了种子的大大小小的艺术盒子散落在土地里,或掉入水中,或悬浮于半空,构成了各种不规则图案和凹凸不平、高低起伏的空间变化,生成了上图的平面构成。场地的格局被这些跌落的盒子打破,并得以重新排列组合,地面的铺装,翻折的地表、起翘的水景,凹凸有致的树阵盒体,衍生出各类鲜活的空间,由此生长出一个自然时尚的艺术商业广场。In the square in front of the building, these large and small art boxes filled with seeds are scattered in the land, or dropped into the water, or suspended in mid-air, constituting a variety of irregular patterns and uneven spatial changes. The order of the site can be rearranged and combined, and the pavement on the ground, the folded surface, the upturned water features, and the concave and convex tree array of boxes give rise to various kinds of vivid spaces, from which a natural and fashionable art commercial plaza grows.
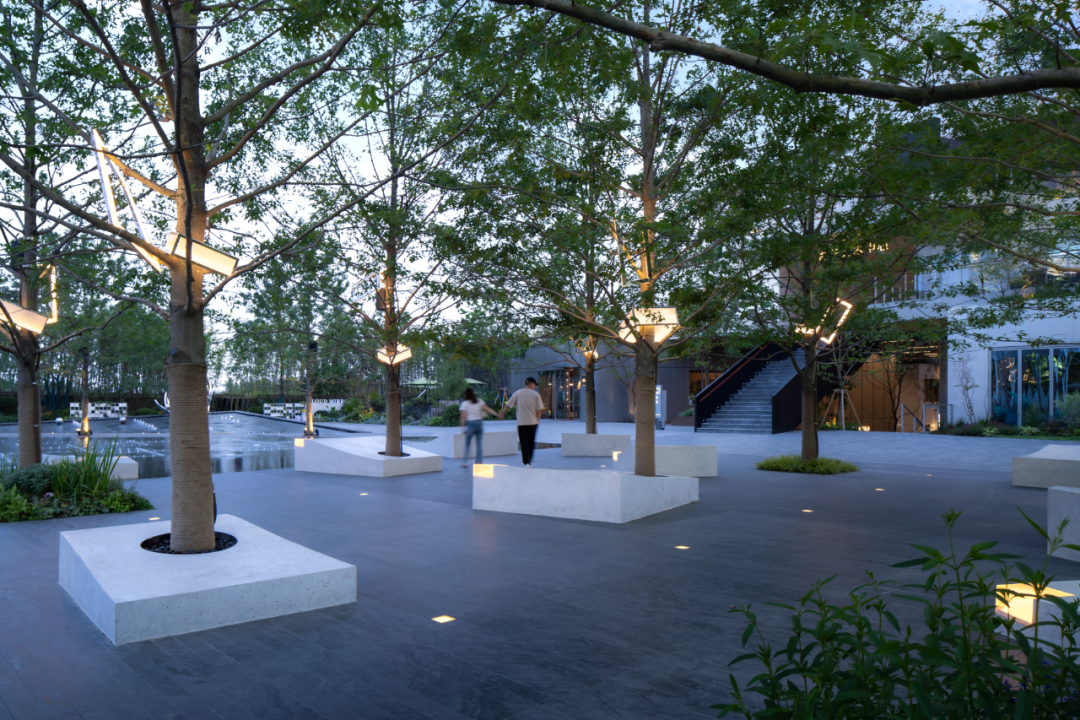
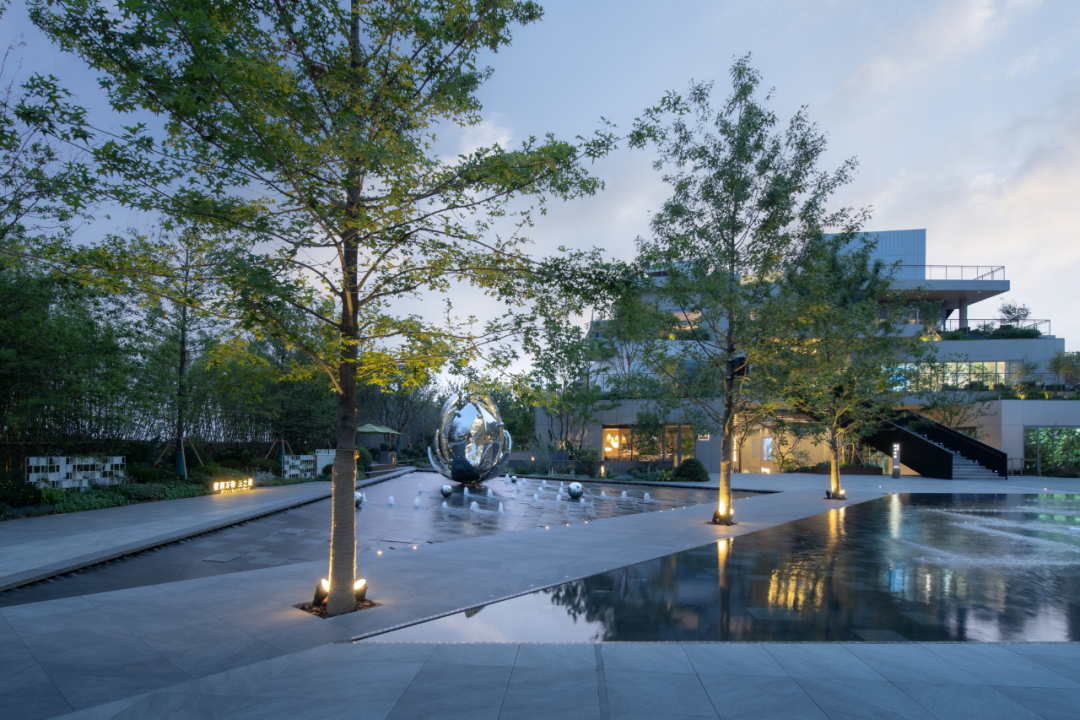 ▲被重新排列组合的空间格局
▲被重新排列组合的空间格局
广场空间半开半合,既有开放的喷泉水景,也有收敛包裹的娜塔栎树阵休闲空间。散落的方块盒子既是形态上的艺术装点,也可作为座凳供人们休憩,形成一处林下多功能活动区域。
The square space is half-open and half-closed, with open fountains and water features, as well as a restrained and wrapped recreational space with an array of nata oak trees. Scattered square boxes are not only the artistic decoration of the form, but also can be used as seats for people to rest.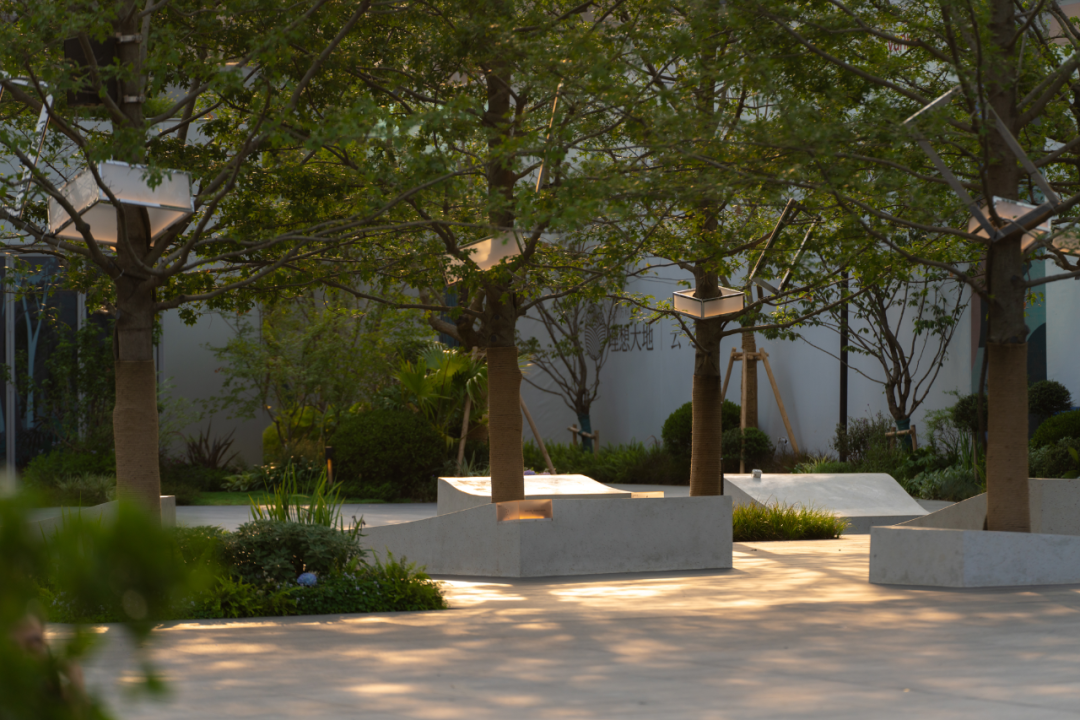
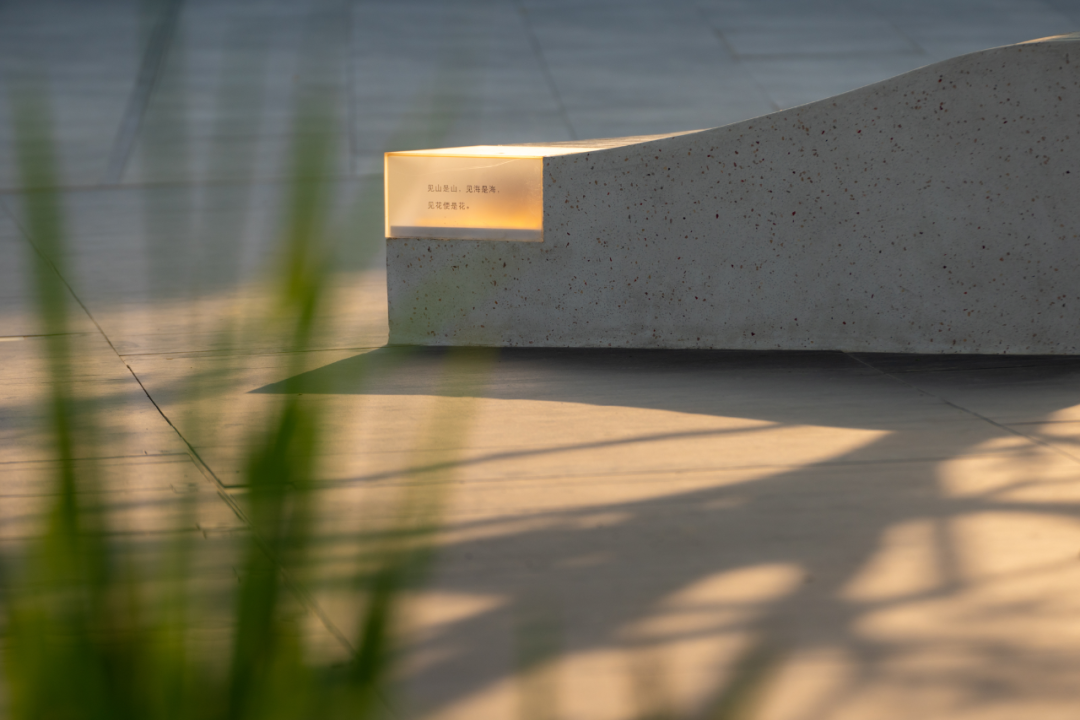 ▲多功能林下广场植物还穿插蔓延到建筑的每一层每一个露台,植物选种为树干和树叶都较为纤细的小乔木,与线条简约的建筑体相互融合。远远看去,整座建筑被包裹在一片森林中的独立生命体,自由自在的生长着。
▲多功能林下广场植物还穿插蔓延到建筑的每一层每一个露台,植物选种为树干和树叶都较为纤细的小乔木,与线条简约的建筑体相互融合。远远看去,整座建筑被包裹在一片森林中的独立生命体,自由自在的生长着。
Plants also spread to every terrace on every floor of the building, with small trees with slender trunks and leaves selected to blend in with the simple lines of the building. From a distance, the whole building is wrapped in a forest of independent life forms, growing freely.
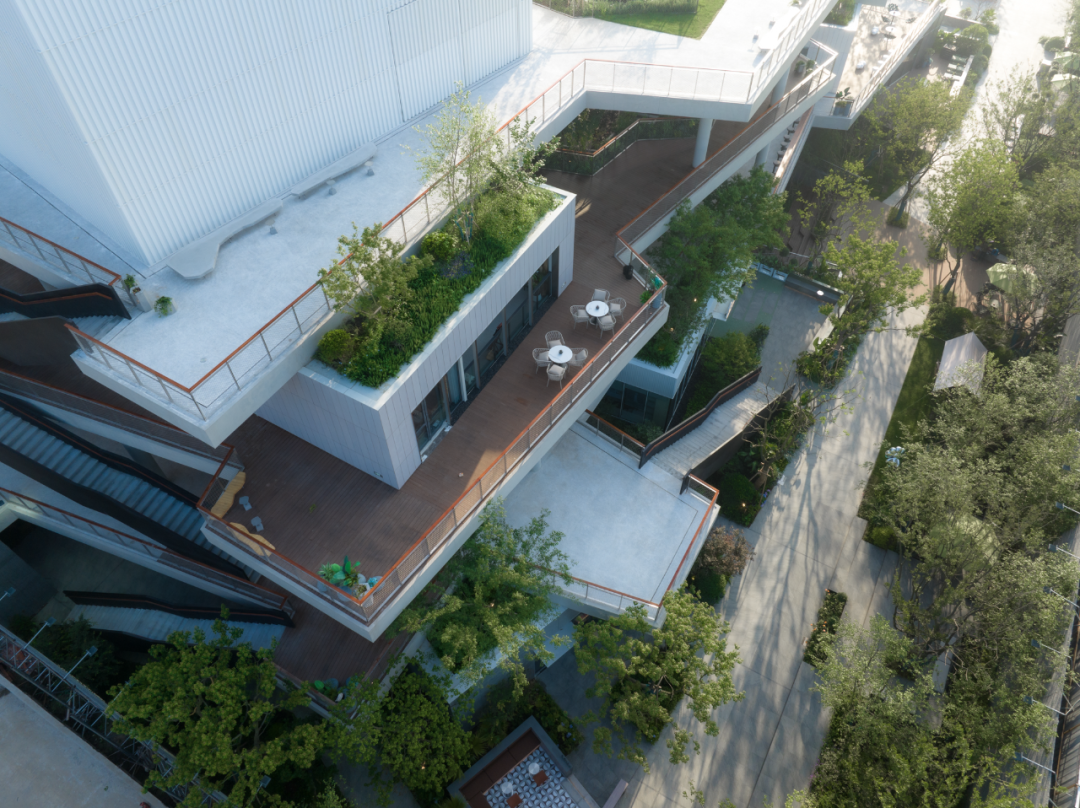
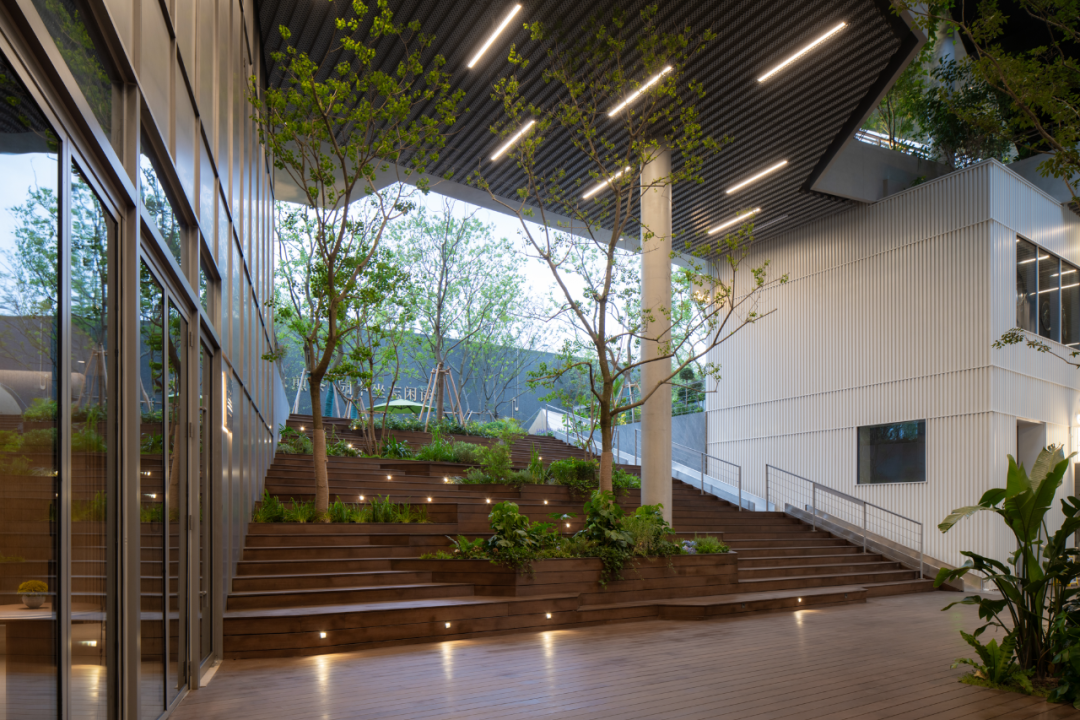
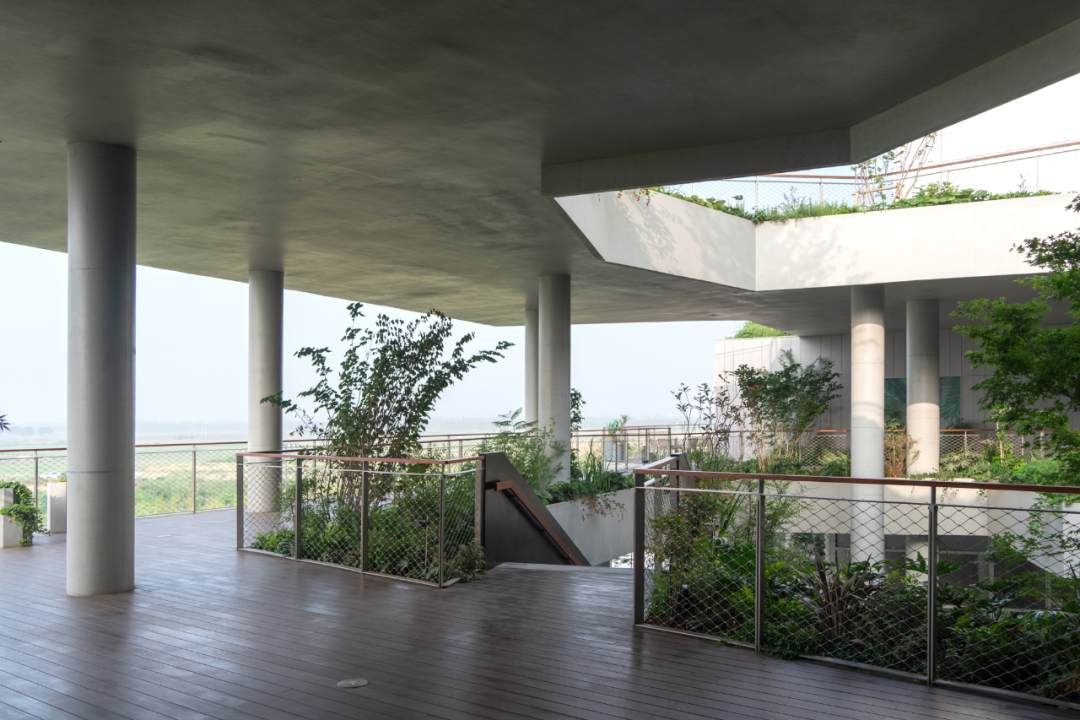 ▲建筑的每一层都被植物紧紧包裹建筑一层还有一座室内生态植物园,它将自然引入建筑,模拟微自然植物生态系统,最大限度地利用自然光和通风,回归最原始的山野地形及植物风貌,让植物,光,水,土壤等自然元素在室内空间中融合。
▲建筑的每一层都被植物紧紧包裹建筑一层还有一座室内生态植物园,它将自然引入建筑,模拟微自然植物生态系统,最大限度地利用自然光和通风,回归最原始的山野地形及植物风貌,让植物,光,水,土壤等自然元素在室内空间中融合。There is also an indoor botanical garden on the first floor of the building, which introduces nature into the building, simulates the micro-natural plant ecosystem, maximizes the use of natural light and ventilation, and returns to the most primitive mountainous terrain and plant landscape, so that the natural elements of plants, light, water, and soil can be integrated in the indoor space.
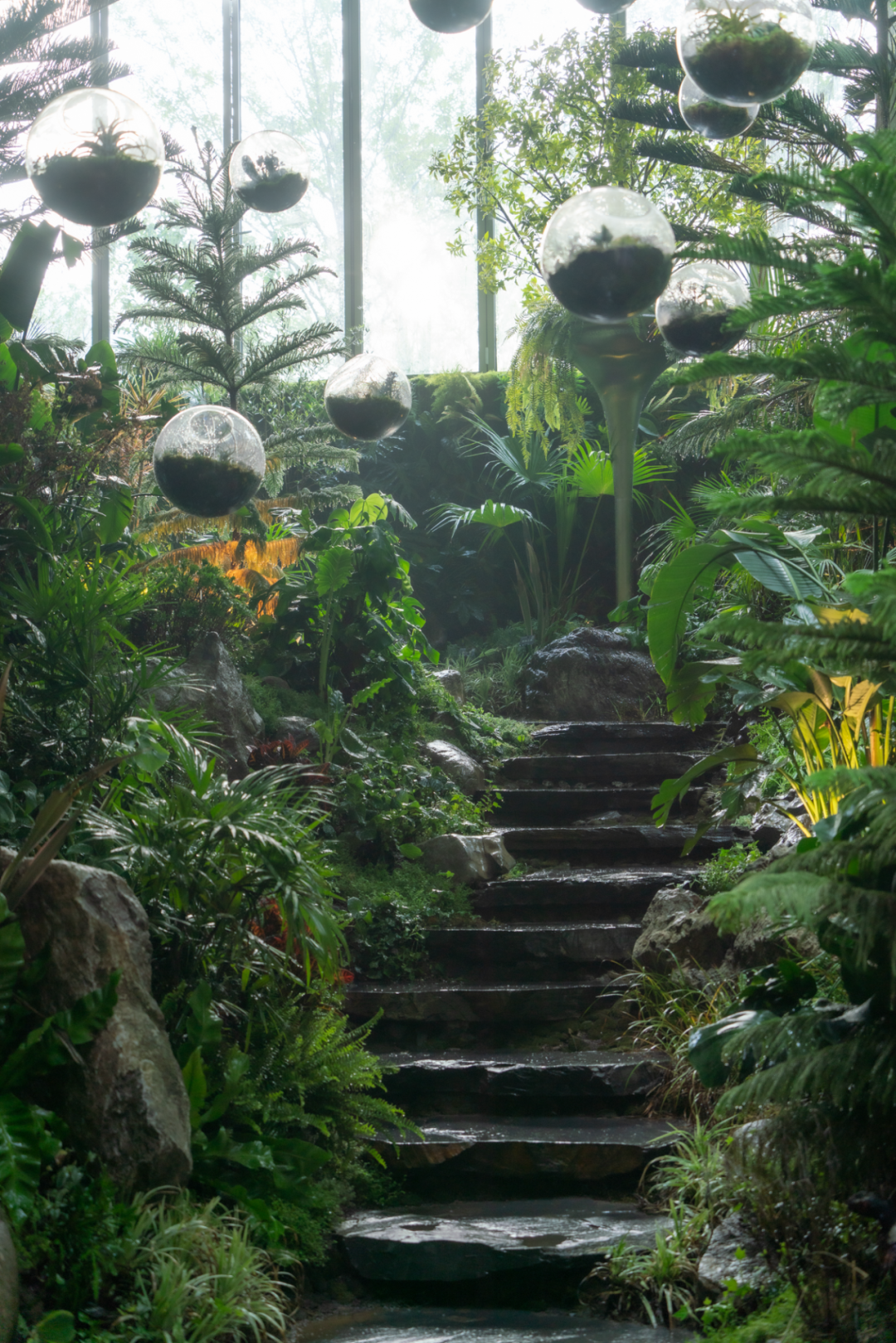
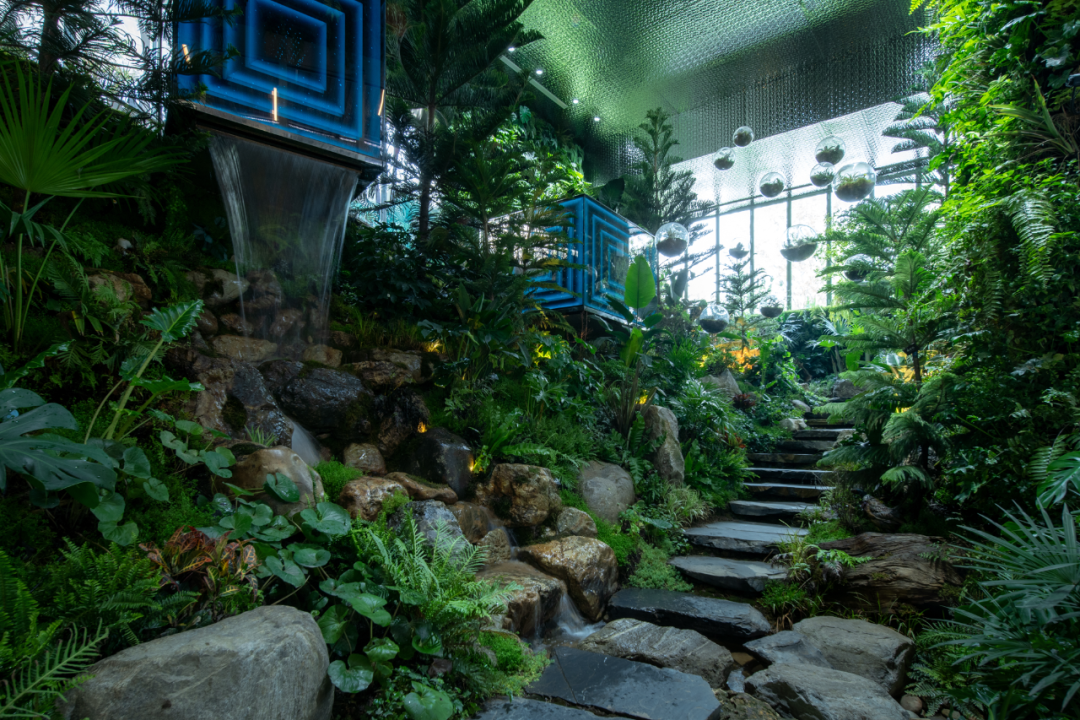 ▲室内生态植物园
▲室内生态植物园
建筑南侧平街户外街区正对展示区围界,我们为入驻的商户设置舒适的外摆区域,利用植物软化和屏蔽掉硬质围界,形成双侧对街的街区体验。On the southern side of the building, facing the outdoor display area across the flat street block, we have arranged comfortable outdoor seating areas for the occupying businesses. By using plants to soften and shield the rigid boundaries, we have created a street block experience with dual-side facing streets.
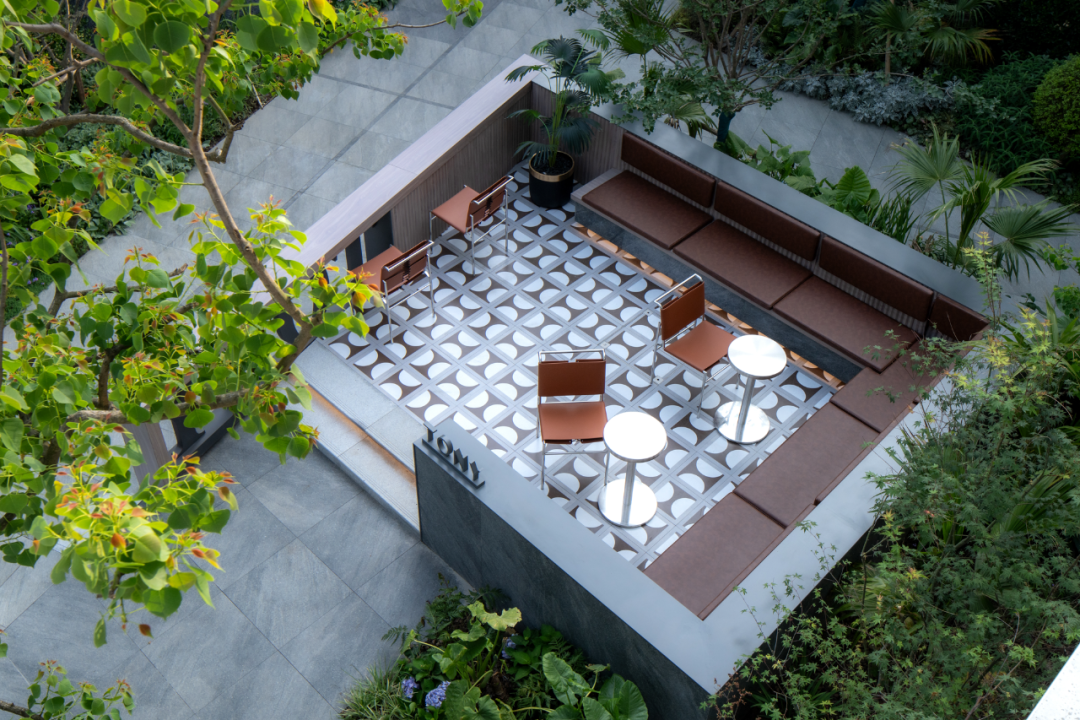
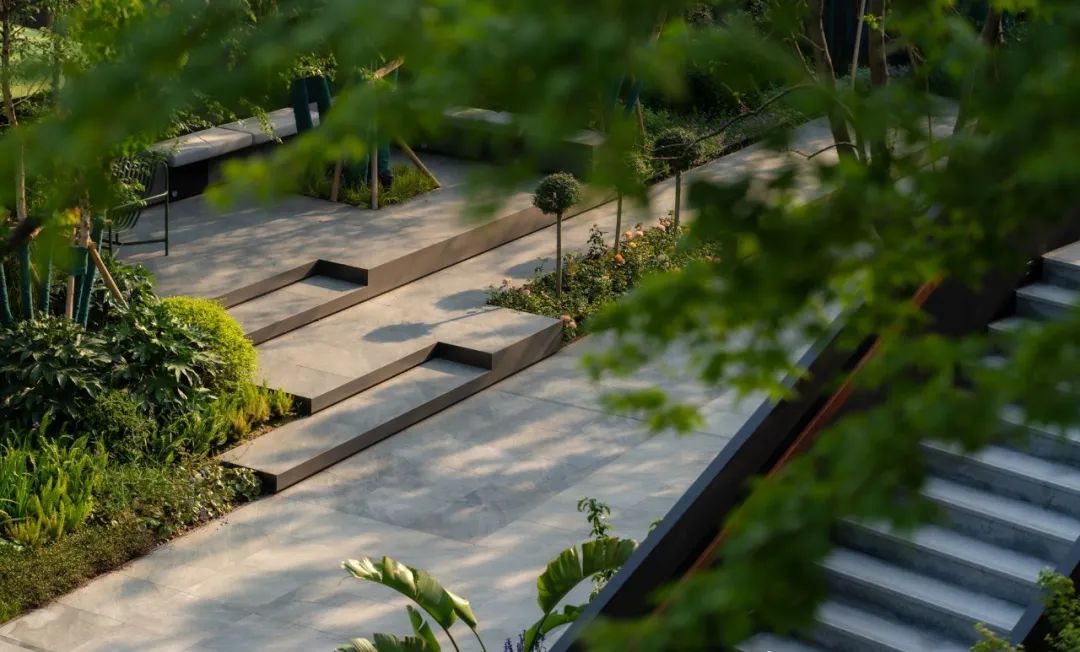 ▲户外休闲街区
▲户外休闲街区
趣味有机农场
Funny & Organic Farm
━
建筑广场一步之遥便是农场。农业地块的设计我们顺应土地性质,以大面积农田为基底,集中精细化的区域作为景观参与及互动区域,提供以农业为核心的互动体验区。
The outdoor street on the east side of the building is facing the boundary of the exhibition area, so we set up a comfortable swing area for the tenants, and used the implantation of softening to screen off the hard boundary, creating a double-side-to-side street experience.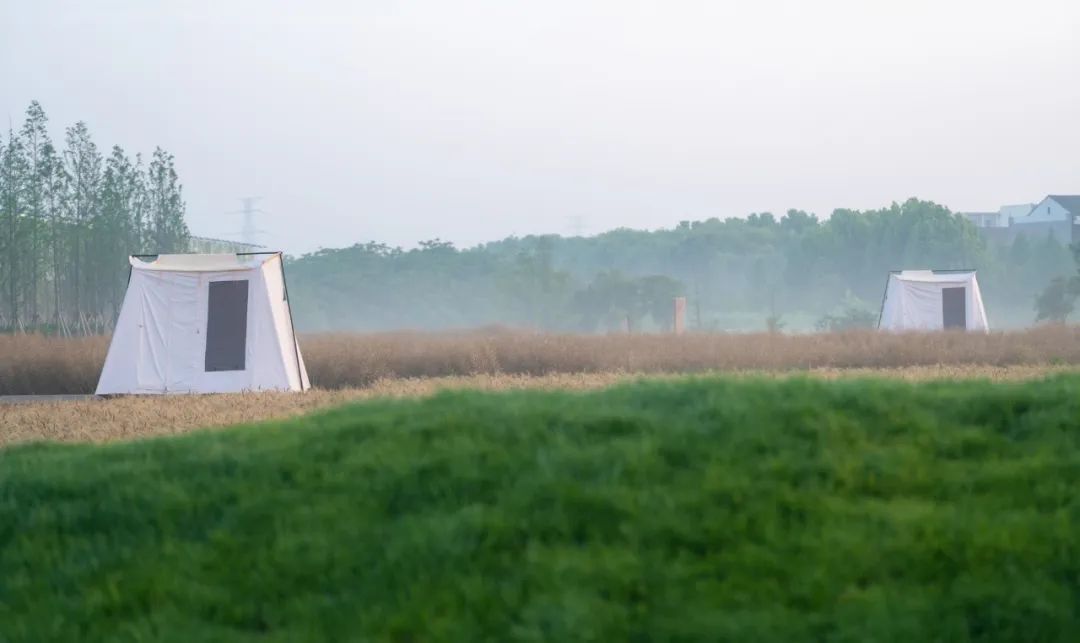
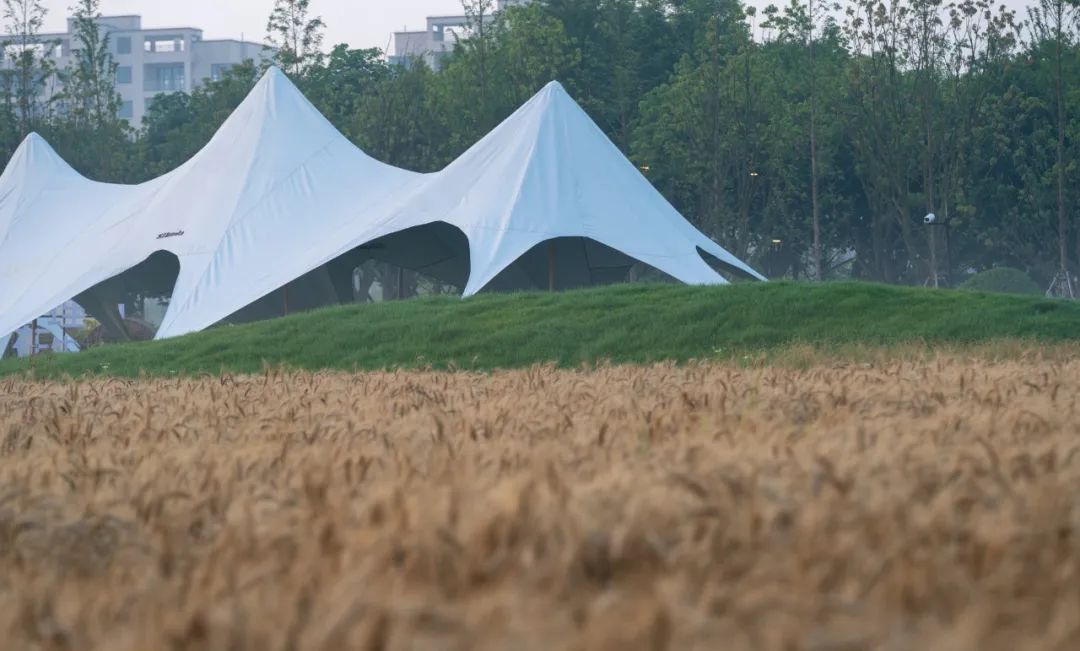 ▲以农业为核心的互动体验区
▲以农业为核心的互动体验区
理想的未来田园社区是有机组织,是有血液供给和营养基质的生命体,因此公众的参与、丰富的社群活动必不可少。我们基于理想大地“健康生活”、“艺术生活”、“品味生活”、“自然生活”四大社群,在农场里划分出不同区域为不同社群提供丰富的互动参与,包含可食植物花园、四季芳香乐园、农场会客厅、小动物农场、芳香花园、活力跑步道等。
Based on the four communities of "Healthy Life", "Artistic Life", "Tasteful Life" and "Natural Life" in Ideal Earth, we have divided the farm into different areas to provide different communities with a wealth of interactive participation, including four-season vegetable gardens, aroma paradise, animal farms, ecological farmland, and the hill and field paradise.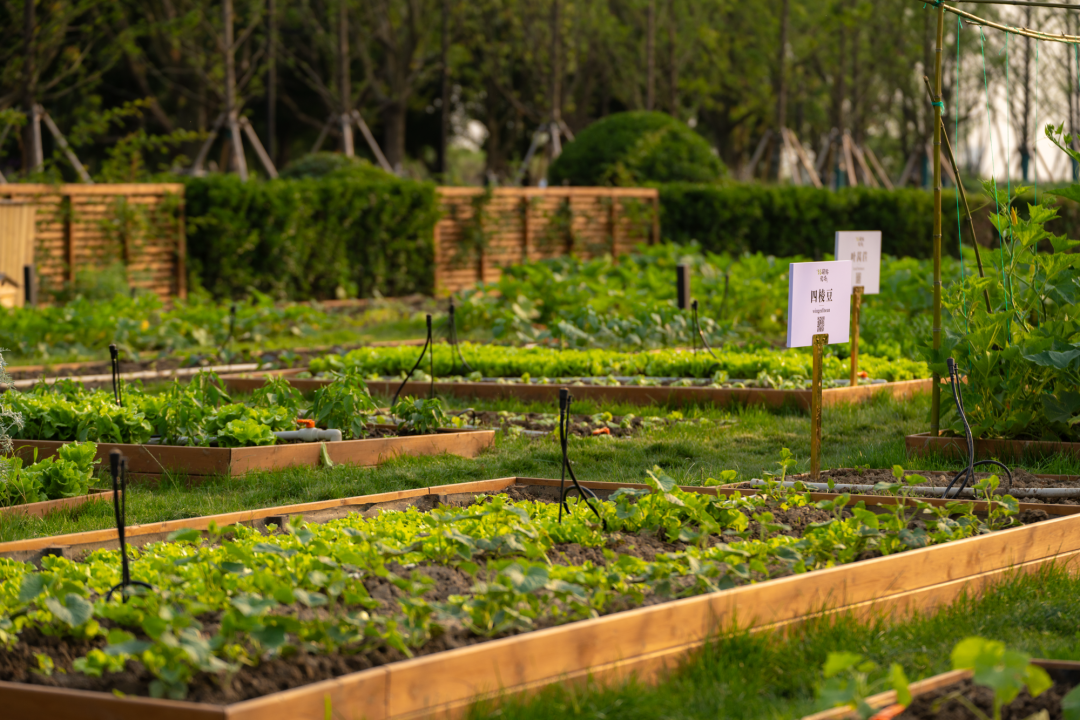
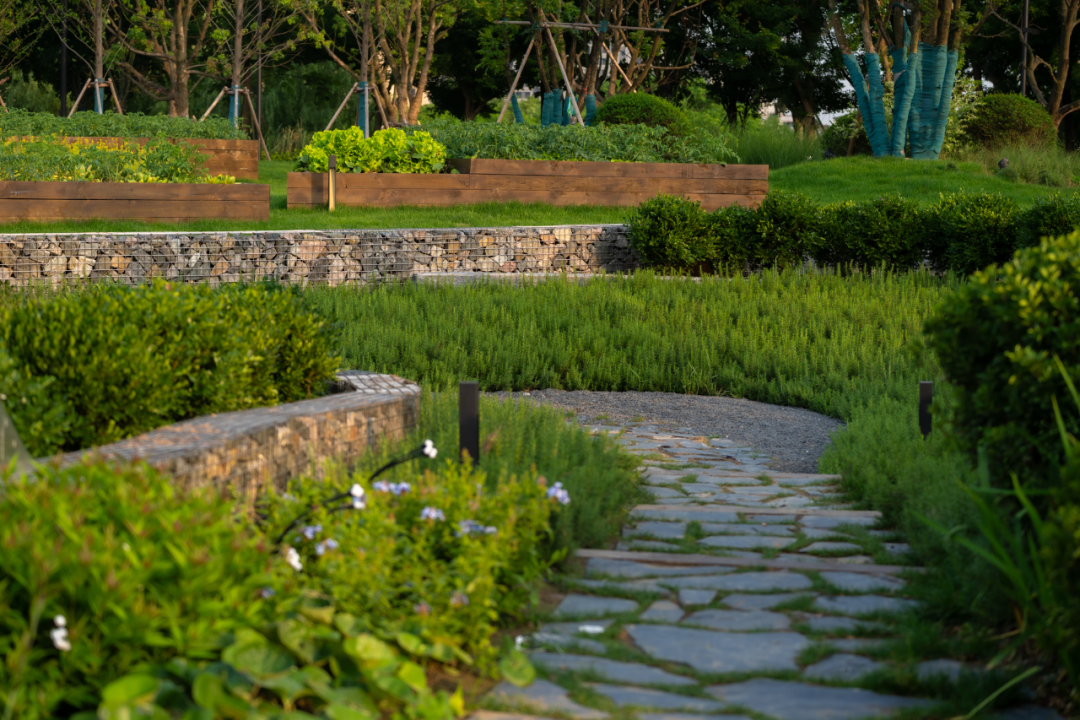 ▲四季菜园/芳香乐园我们为每一块土地制定详细的全年农业种植及生产计划及四季更替表,并模拟出每个时节不同的农作物组合搭配方式,将其一一落入施工图设计中保障准确落地。农场提供互动科普、有机轻餐、蔬菜采摘、田间花艺等农业体验。孩子们喂养小动物、浇花摘果、肆意打滚,大人们参与自然研学、蔬果栽种、动物认领等多样化自然生活。从农场到餐桌、从生产者到消费者、社区到社群,人与自然相互供养,形成有机循环系统。We designate a detailed year-round agricultural planting and production plan for each piece of land, as well as a four-season schedule, and simulate different crop combinations and matching methods for each season, which are then incorporated into the design of the construction drawings to ensure that they are accurately implemented. The farm provides interactive science education, organic light meals, vegetable picking, field flower art and other agricultural experiences. Children feed the animals, water the flowers and pick the fruits, and roll around freely, while adults participate in nature studies, vegetable and fruit planting, animal adoption and other diversified natural life.
▲四季菜园/芳香乐园我们为每一块土地制定详细的全年农业种植及生产计划及四季更替表,并模拟出每个时节不同的农作物组合搭配方式,将其一一落入施工图设计中保障准确落地。农场提供互动科普、有机轻餐、蔬菜采摘、田间花艺等农业体验。孩子们喂养小动物、浇花摘果、肆意打滚,大人们参与自然研学、蔬果栽种、动物认领等多样化自然生活。从农场到餐桌、从生产者到消费者、社区到社群,人与自然相互供养,形成有机循环系统。We designate a detailed year-round agricultural planting and production plan for each piece of land, as well as a four-season schedule, and simulate different crop combinations and matching methods for each season, which are then incorporated into the design of the construction drawings to ensure that they are accurately implemented. The farm provides interactive science education, organic light meals, vegetable picking, field flower art and other agricultural experiences. Children feed the animals, water the flowers and pick the fruits, and roll around freely, while adults participate in nature studies, vegetable and fruit planting, animal adoption and other diversified natural life.
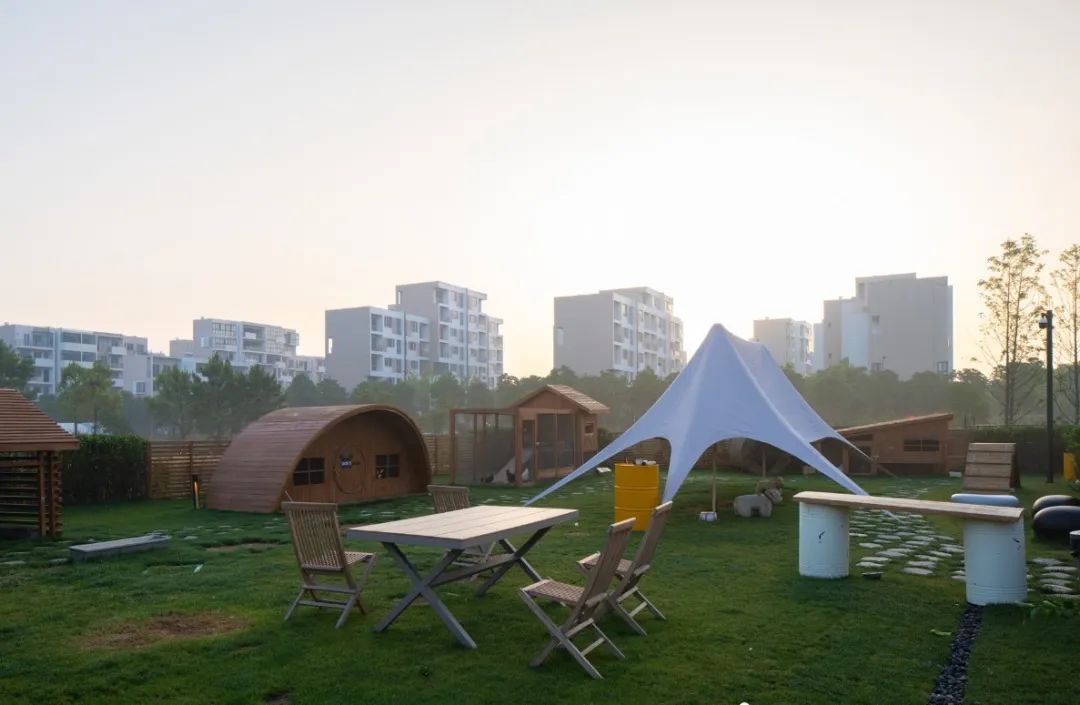 ▲动物农场
▲动物农场
理想大地还在持续自我焕新生长,在11.5平方公里的版图上,这座低密度的生态田园小镇中,自然、艺术和日常彼此关联,人们在这里亲密相聚,与自然相拥,感受理想大地的活力与魅力。
The Alliance Promised Land continues to regenerate and grow on its own. In this low-density ecological idyllic town of 11.5 square kilometers, nature, art and daily life are connected with each other, where people gather intimately, embrace with nature, and feel the vitality and charm of Ideal Land.
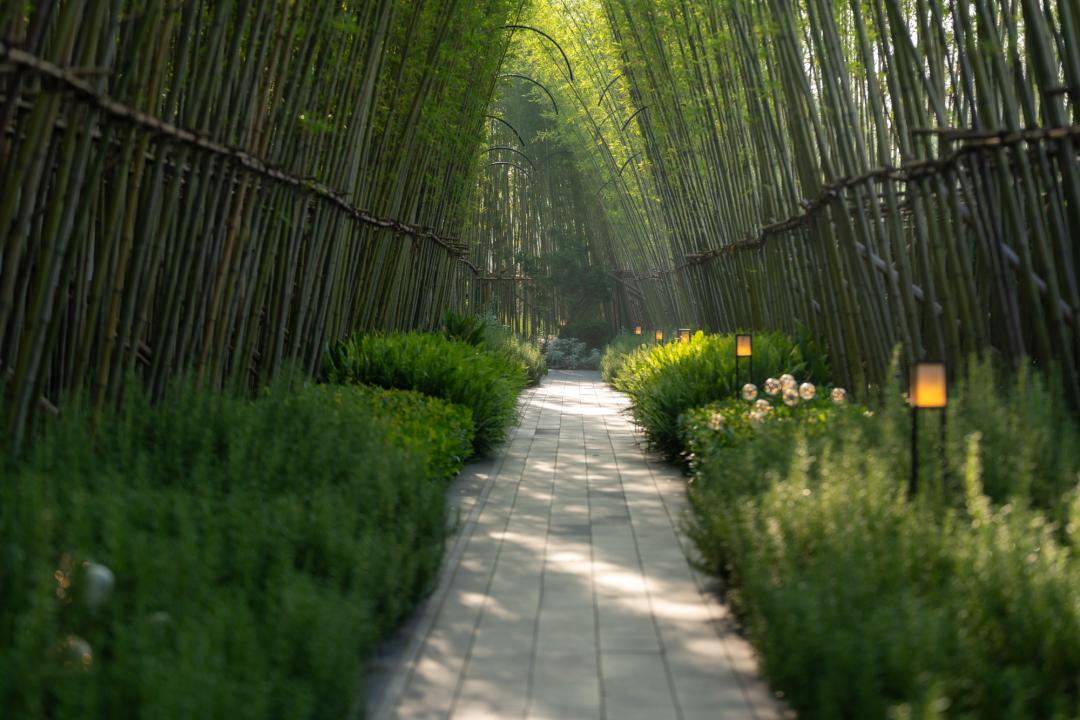
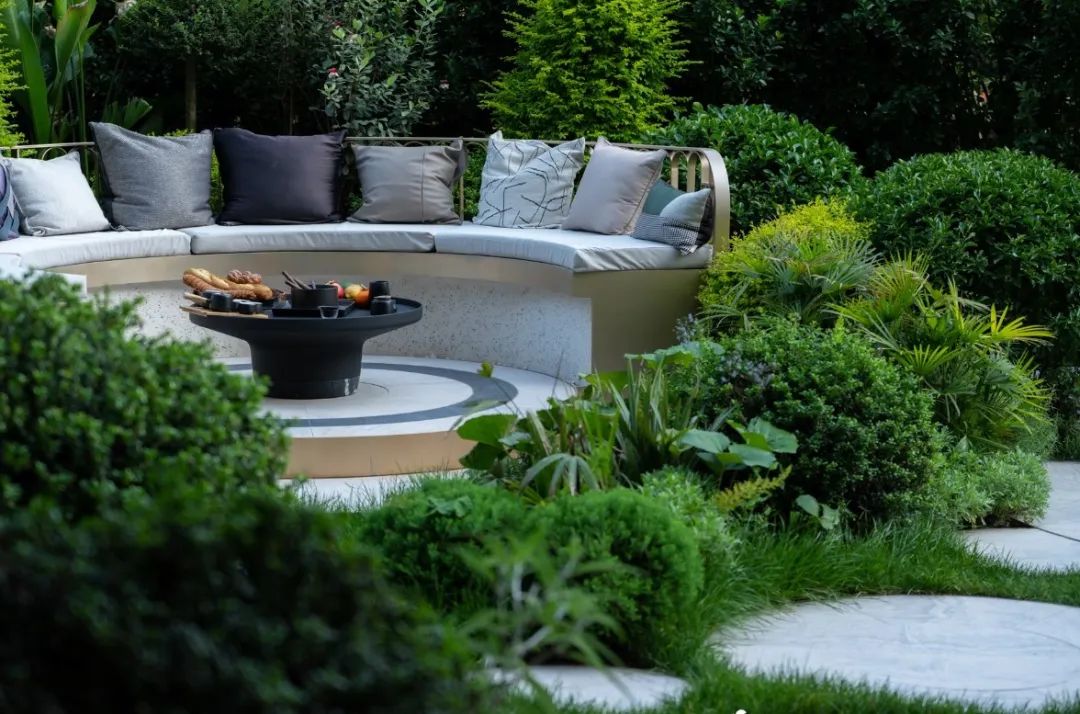 ▲样板花园段
▲样板花园段
Project Name:Alliance Promised Land业主单位:嘉兴世合新农村开发有限公司 嘉兴万科房地产开发有限公司Owner:Jiaxing Shihe New Rural Development Co.,Ltd.;Jiaxing Vanke Real Estate Development Co., Ltd.Project Address: Nanhu District, Jiaxing City, Zhejiang ProvinceLandscape Design:WTD GROUP设计团队:李卉 李彦萨 苏漾 余治富 余芳 杨婷婷 朱小慧 李荣 周文婷 欧键 李淑君 夏雪 姜雪彤 石桂霖 庹增娜 周震宇 李理 何洁 唐晓娇 李俊毅 杨根 张书桢 邓玲 朱明莉 宋照兵 姚淞骅 吴永攀DesignTeam:LiHui,LiYansa,SuYang,YuZhifu,YuFang,YangTingting,ZhuXiaohui,LiRong,ZhouWenting,OuJian,LiShujun,XiaXue,JiangXuitong,ShiGuilin,TouZenna,ZhouZhenyu,LiLi,HeJie,TangXiaojiao,LiJunyi,YangGen,ZhangShuzhen,Dengling,ZhuMingli,SongZhaobing,YaoSonghua,WuYongpan建筑设计:青山周平(B.L.U.E.建筑设计事务所)Architectural Design: Shuhei Aoyama (B.L.U.E. Architecture Studio)室内生态植物园:WTD纬图设计 上海蛮石文化创意有限公司Botanical Garden:WTD GROUP , MOOOONSPhotography: Prism photography
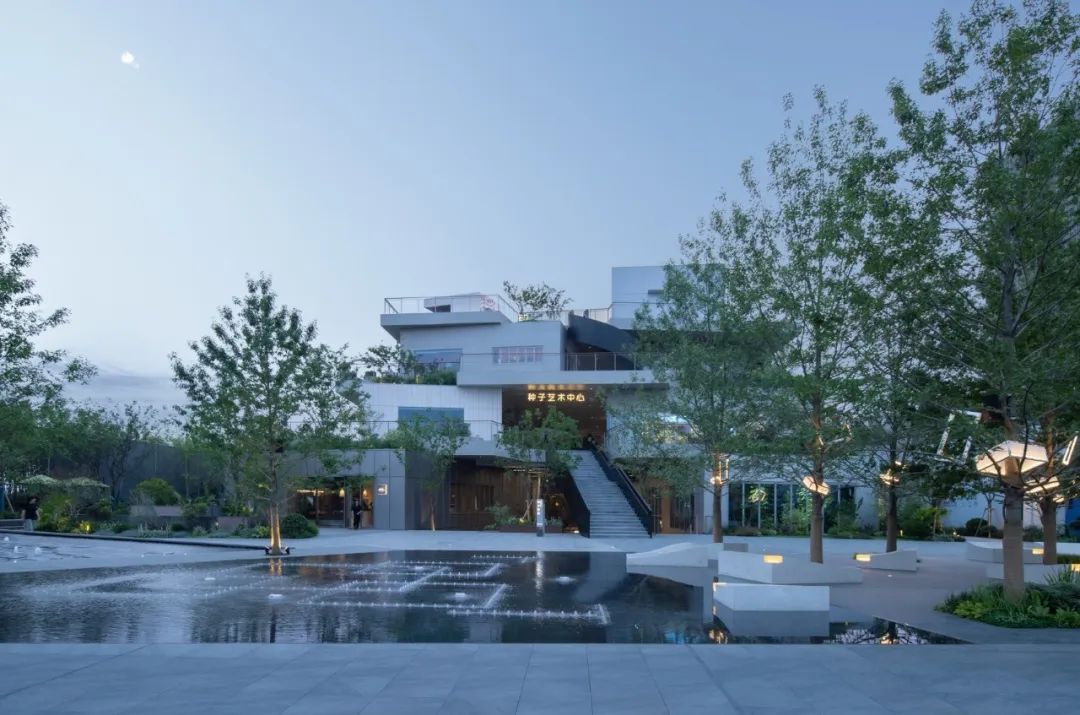



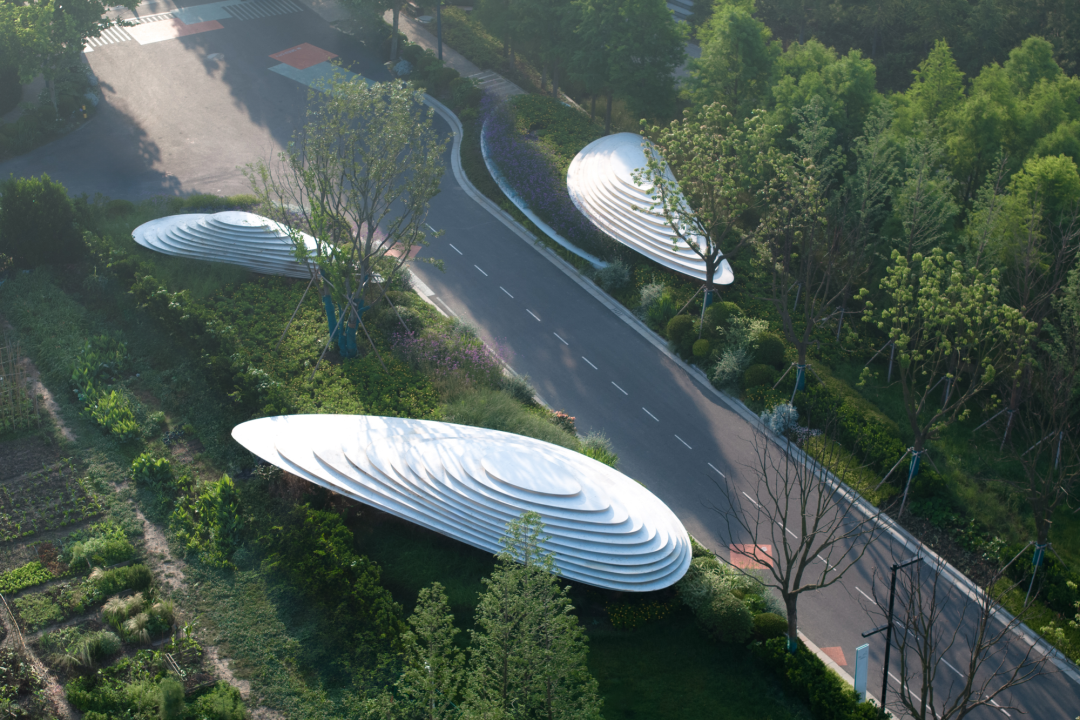

 ▲云之湾展示区平面图
▲云之湾展示区平面图
 ▲种子艺术中心由20个艺术盒子堆叠而成
▲种子艺术中心由20个艺术盒子堆叠而成


 ▲被重新排列组合的空间格局
▲被重新排列组合的空间格局
 ▲多功能林下广场
▲多功能林下广场

 ▲建筑的每一层都被植物紧紧包裹
▲建筑的每一层都被植物紧紧包裹
 ▲室内生态植物园
▲室内生态植物园
 ▲户外休闲街区
▲户外休闲街区
 ▲以农业为核心的互动体验区
▲以农业为核心的互动体验区
 ▲四季菜园/芳香乐园
▲四季菜园/芳香乐园 ▲动物农场
▲动物农场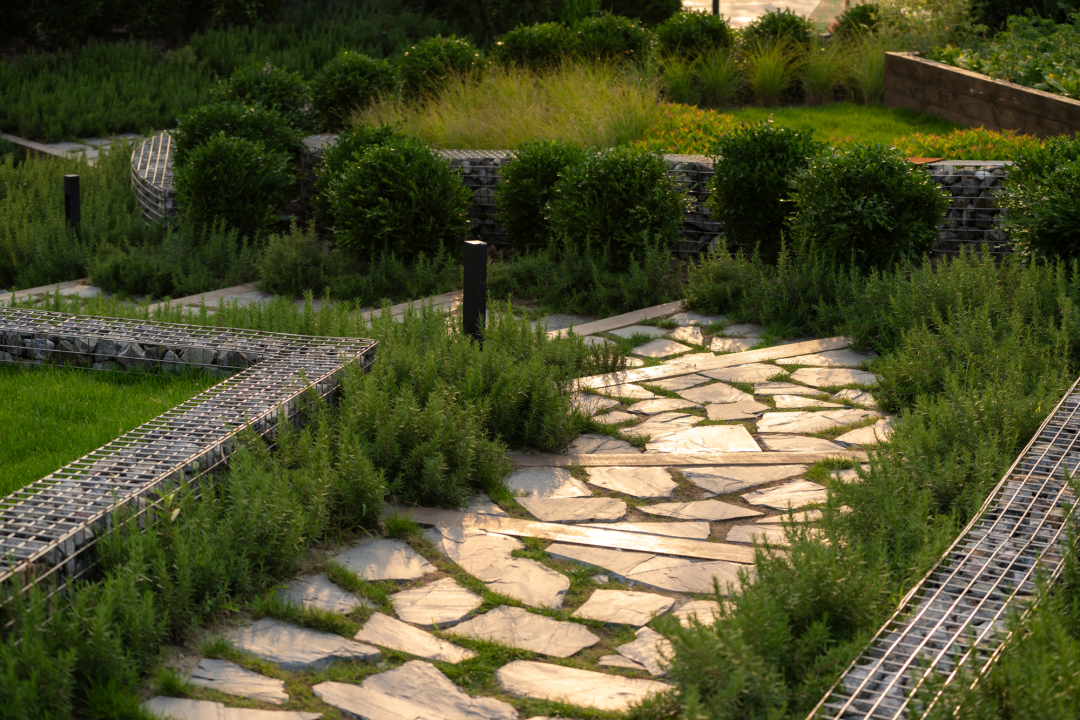

 ▲样板花园段
▲样板花园段
评论