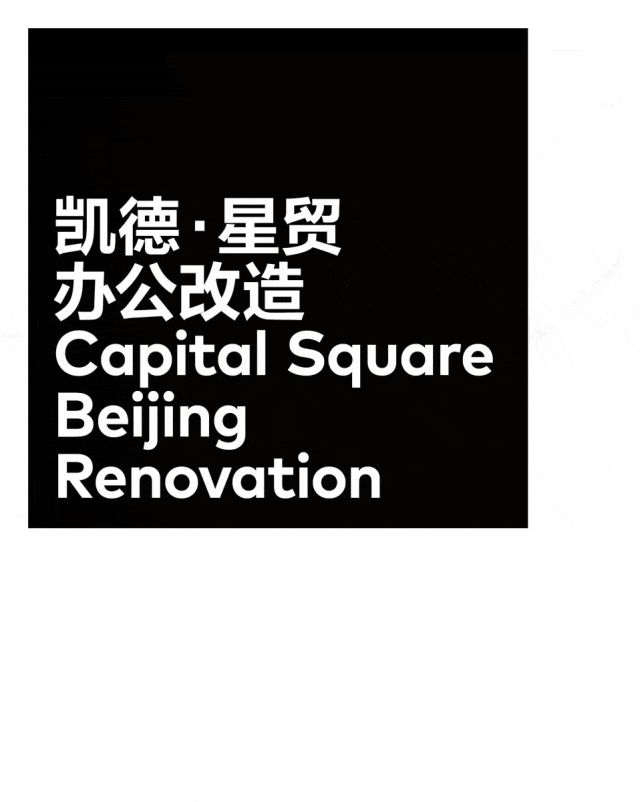

CLOU柯路建筑受凯德委托负责凯德·星贸的室内翻新改造设计,对大堂及公共空间进行重新定位。CLOU引入“城市灯笼”的概念,用全新的设计语言将入口大堂整体点亮,并充分挖掘未利用空间的价值,将原本昏暗陈旧的大堂改造为更富吸引力和现代感的办公场所。
CLOU was commissioned by CapitaLand to renovate the interior of Capital Square Beijing and reposition the lobby and public space. CLOU illuminates the office lobby with a modern design language, introducing the concept of ‘The City Lantern’. The original dark and outdated lobby is transformed into a more attractive and contemporary workplace while also activating the value of the underutilised space.
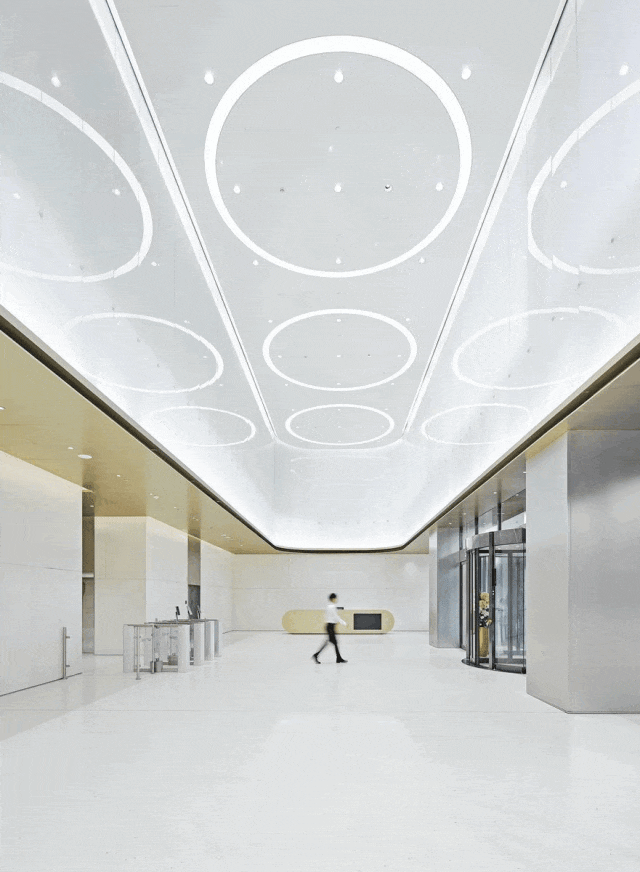
凯德·星贸原为博瑞大厦,坐落于北京市朝阳区东三环北路,南侧紧临团结湖公园,地处CBD商务区与燕莎商圈交汇处,是东三环团结湖的地标建筑。2022年由凯德收购后,致力打造全新的品牌形象,转型升级为高端精品办公商业综合体。Capital Square Beijing, formerly known as Borui Plaza, is
located on North Dongsanhuan Road in Chaoyang District, Beijing, with Tuanjiehu
Park to the south, at the intersection of the CBD and Lufthansa business districts, and is a landmark building of Tuanjiehu Park area. After being acquired by CapitaLand in 2022, it has been revamped with a new brand image and transformed into a high-end office and commercial complex.Interior Before
Entrance before and after改造前的大堂室内装饰多用石材,气质偏古典陈旧,室内信息过载,昏暗压抑。在主入口,CLOU柯路将其原有雨棚整体焕新,结合银色铝板和线性灯柱,极具辨识度。The original interior of the building was dominated by marble, with a classical and antiquated atmosphere, and the interior was overloaded with information. At the main entrance, CLOU renewed the original canopy with a combination of aluminium panels and linear lighting, creating a more distinctive entrance.
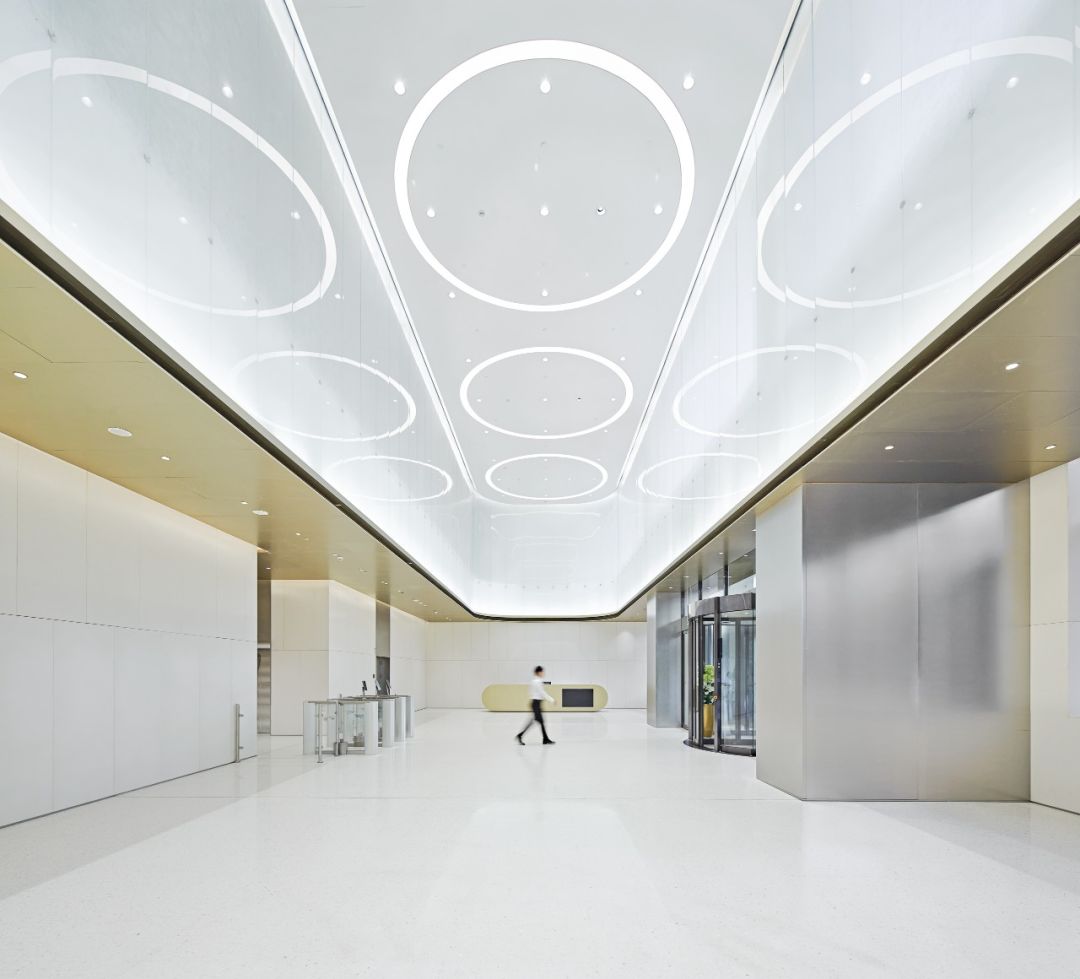
在大堂二层,用半透的白色夹丝玻璃进行围合,结合柔和优雅的圆形灯柱创造出一个纯粹并明亮的办公空间,营造出如同灯笼外壳的纤细感,在大堂形成了一盏纯洁明亮的“白色灯笼”,也寓意凯德·星贸蒸蒸日上,人们心想事成。
The first floor of the office lobby is enclosed in white laminated glass, combined with soft and elegant circular lighting to create a clean and bright office lobby. Symbolizing a pure and bright "white lantern", which also implies the prosperity of the brand-new Capital Square Beijing and the aspirations of its tenants.
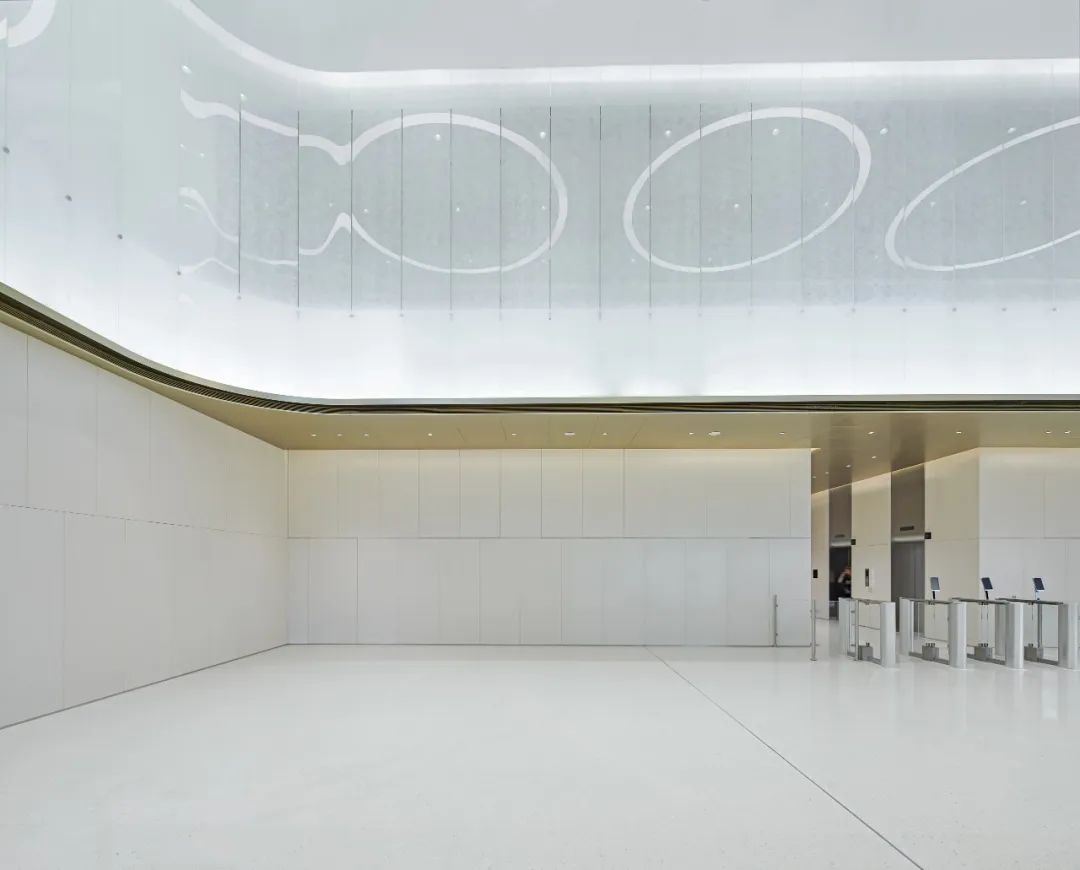
墙面搭配肌理感的灰白无机石、白色水磨石地面,局部的银色不锈钢,再用香槟金色在天花进行点缀,二层围合的夹丝玻璃轻盈而优雅,与金属的坚硬质感和石材的沉稳形成对比,厚重与轻盈通过设计语言形成和谐的对立统一。
Walls in grey reconstituted stone, white terrazzo on the floor, and partly silver stainless steel, embellished with champagne gold on the ceiling, The lightness and elegance of the enclosed layers of laminated glass contrasts with the hardness of the metal and the terrazzo, forming a harmonious unity of opposites.
当下办公大堂正从一个典型的单一空间演变为连接街道和社区的灵活空间。在平面优化上,柯路发现原东小堂也有极高的使用率,但入口不明显,周围环境不佳。本次改造中柯路将东小堂加以合理设计,优化整体室内环境,增加便利设施包括咖啡岛和休息区等,为原本被忽视的空间增添了更多社交功能。Today the office lobby is evolving from a typical monolithic space to a more flexible space that connects to the street and community. In optimizing the plan, CLOU discovered that the small east lobby
was highly used by the tenants, but the entrance was not obvious and the
surrounding environment was poor. In the renovation, CLOU optimized the interior
of the East Lobby, and created a
coffee and rest area, adding more social function to the originally neglected space.同时,标识设计上延续室内设计元素,材质使用金色不锈钢,并使用简洁方正字体。标识设计清晰明了,与整体室内环境相得益彰。The signage design continues the interior design elements
using gold stainless steel and simple and square fonts, which provide clear
guidance and complement the overall interior environment.
改造焕新后的凯德·星贸成功转型为全新的现代办公场所,继续服务高端办公社群,提供满足当下社会生活的工作和社交的多样化需求。
The revitalised Capital Square Beijing has been successfully transformed into a contemporary workplace, continuing to serve the high-end office community that meets today's work and social needs.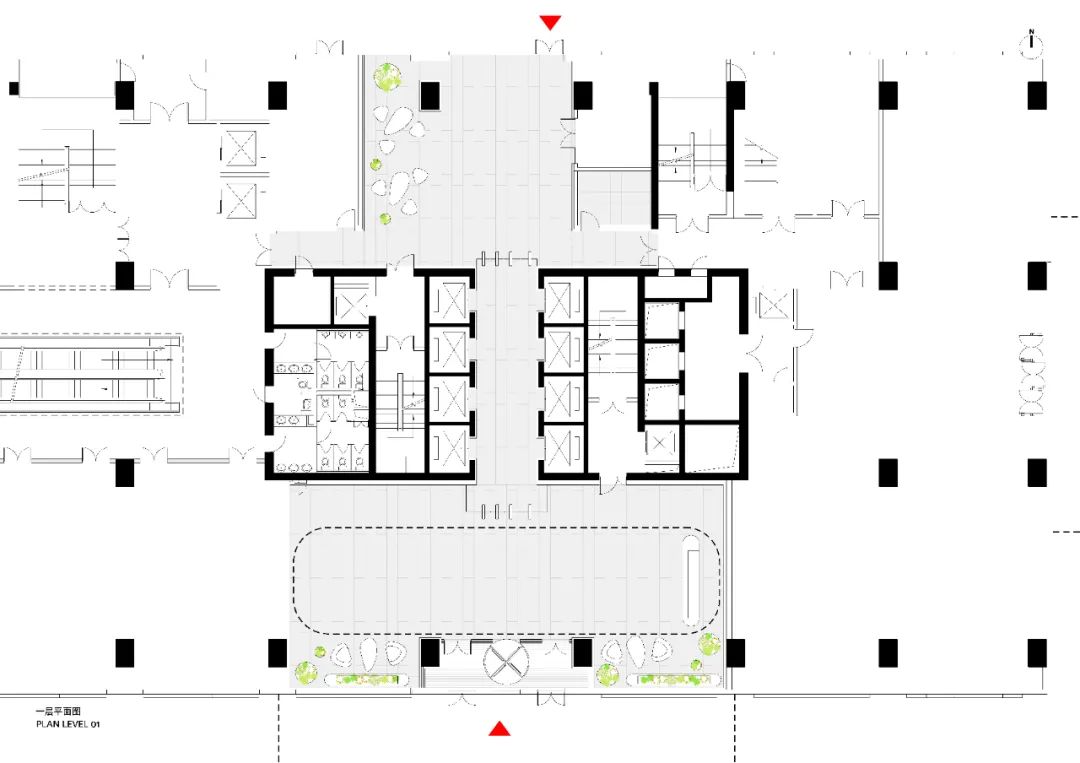 平面 Plan设计团队:Jan Clostermann,钟亚迪,赵濛濛,李林钰,程晓斌,丁梓豪Project Name: Capital Square Beijing RenovationDesigner: CLOU architectsScope: Interior renovation, SignageDesign Team: Jan Clostermann, Yadi Zhong, Mengmeng Zhao, Linyu Li, Xiaobin Cheng, Zihao DingLDI: Beijing
Victory Star Architectural And Civil Engineeri Ng Design Co., LtdLighting: KEEY Lighting (Shanghai) Co., Ltd
平面 Plan设计团队:Jan Clostermann,钟亚迪,赵濛濛,李林钰,程晓斌,丁梓豪Project Name: Capital Square Beijing RenovationDesigner: CLOU architectsScope: Interior renovation, SignageDesign Team: Jan Clostermann, Yadi Zhong, Mengmeng Zhao, Linyu Li, Xiaobin Cheng, Zihao DingLDI: Beijing
Victory Star Architectural And Civil Engineeri Ng Design Co., LtdLighting: KEEY Lighting (Shanghai) Co., Ltd



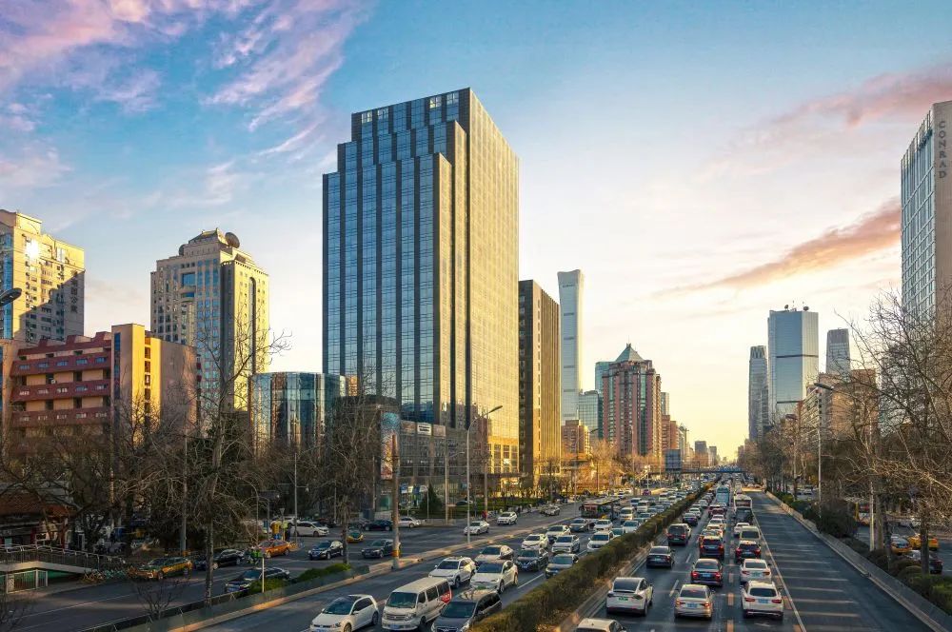
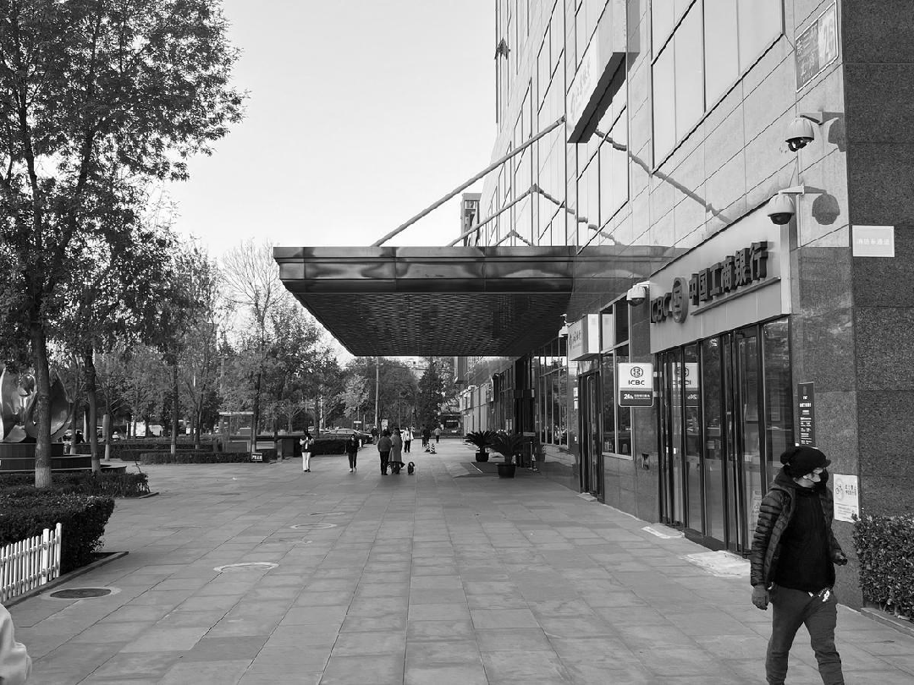

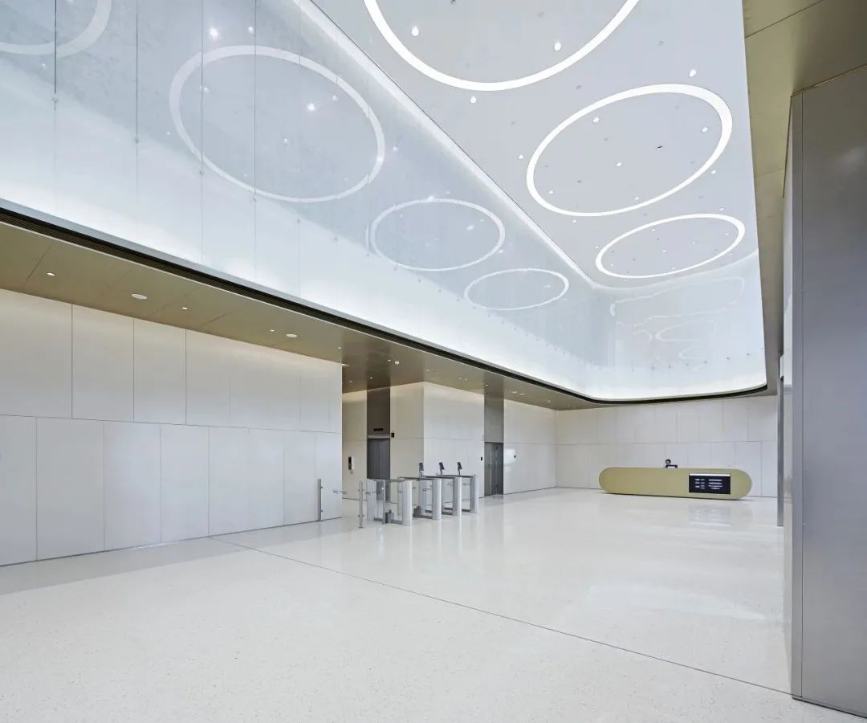

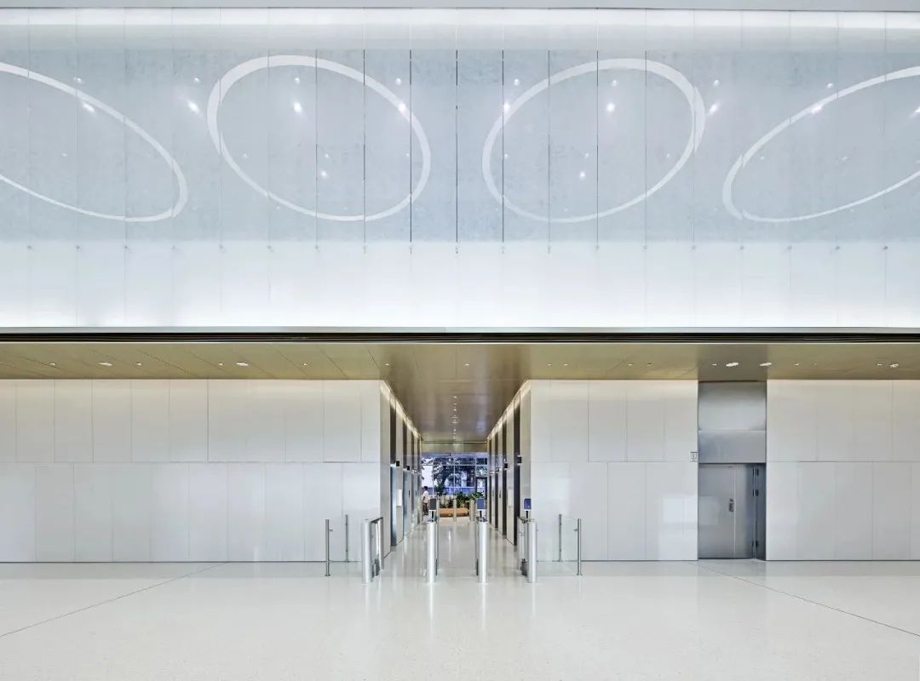
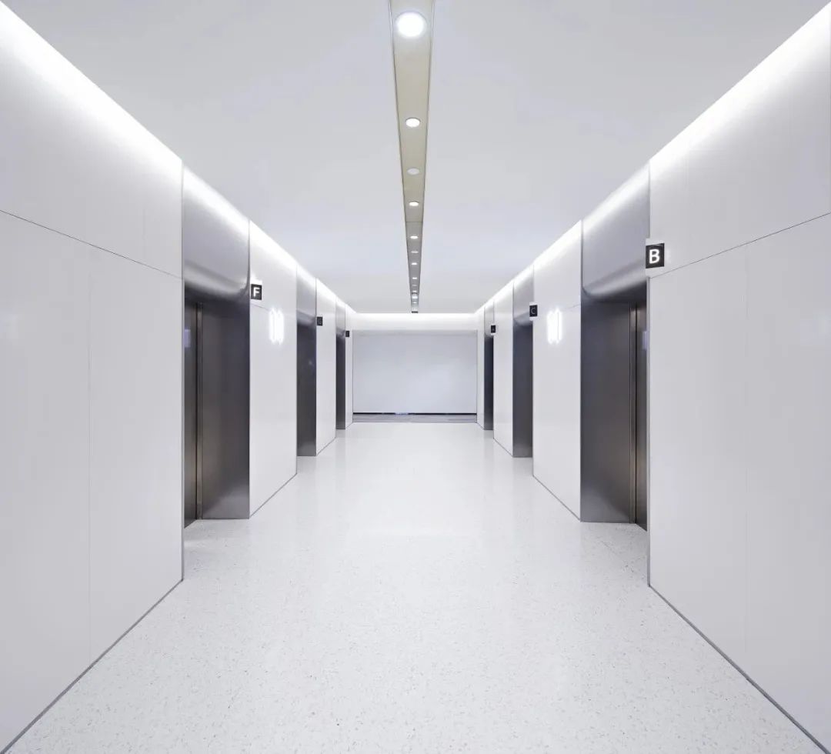
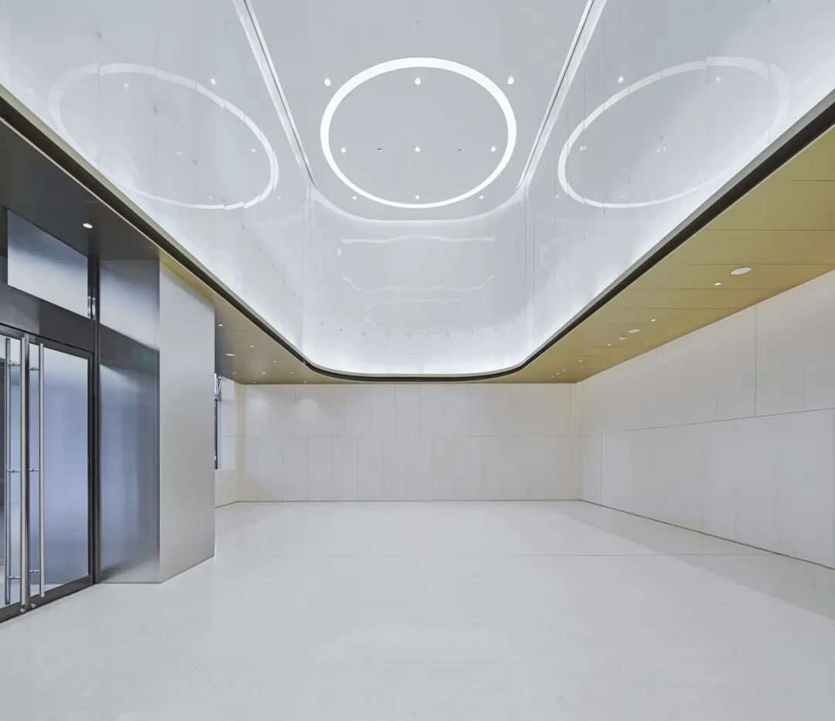
 平面 Plan
平面 Plan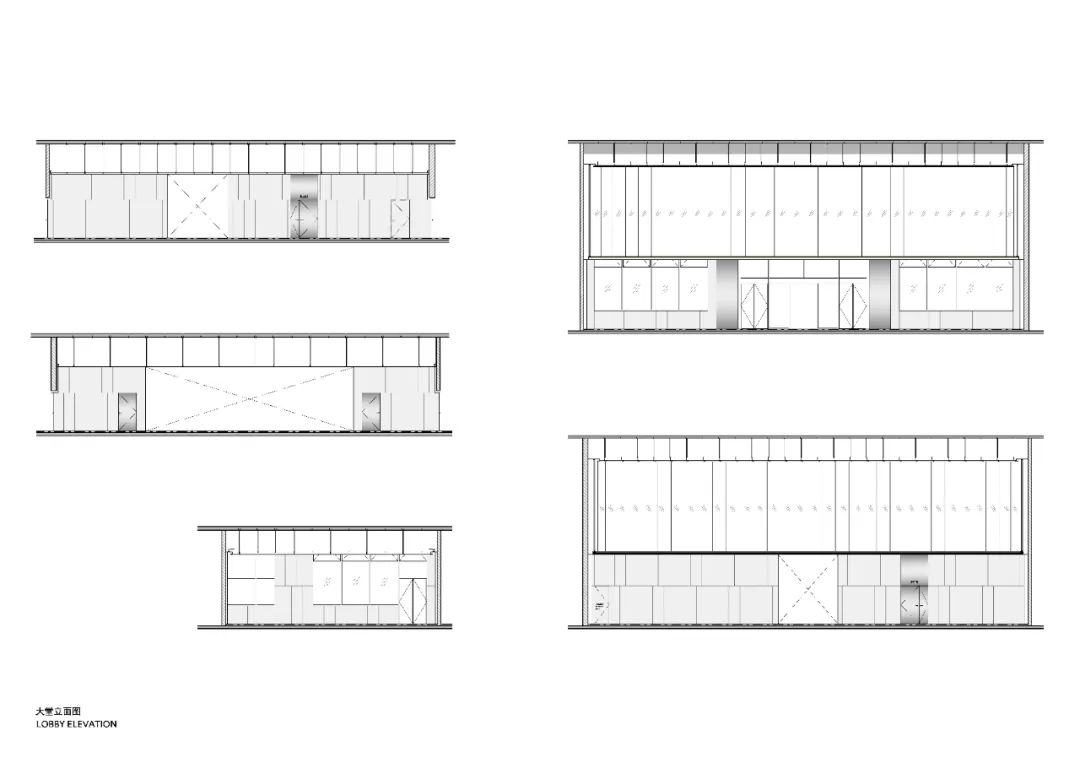


评论