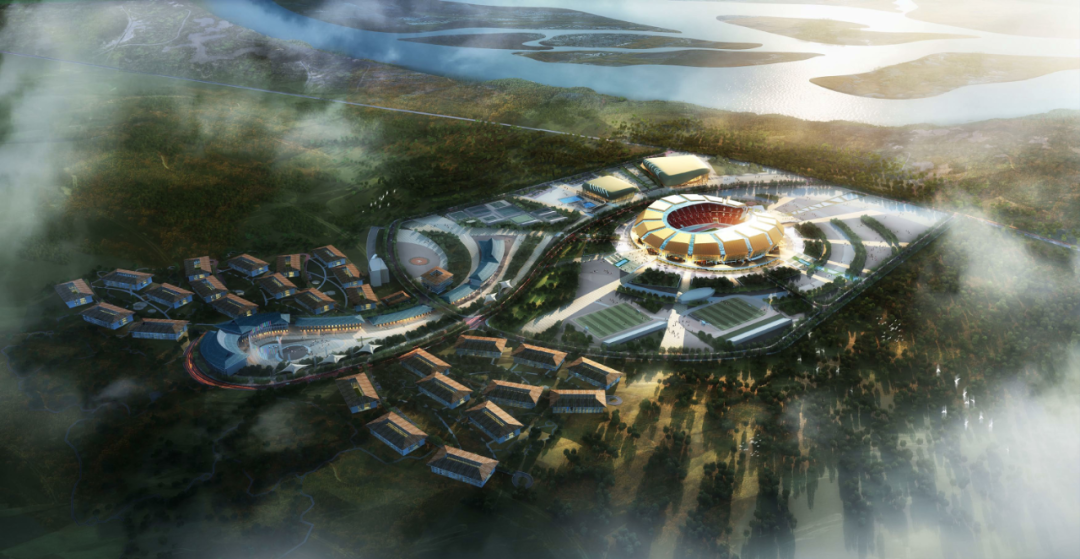
△ 鸟瞰效果图 ©PTW
2015年,刚果组织举办非洲运动会,布拉柴维尔体育中心作为该活动场地而建,2012年由国家全力投资并通过公开招标征集优秀方案。该项目是PTW与CCDI第一次在海外合作完成的大型建筑集群,从设计到建成并投入使用,仅用了3年时间。而如何打造出一个符合21世纪要求的超现代体育中心,正是本案设计的出发点,通过体育设施的兴建,从而提高国家的国际形象,并为市民的文体活动创造更为良好的场地。
The Stade Municipal de Kintélé was completed for 2015 Africa Games. The project is the first huge complex completed through the cooperation between PTW Architects and CCDI overseas. The large-scale sports facility was designed and constructed in just three years. The starting point of the design was to create a state-of-the-art sports center that meets the requirements of the 21st century, with the aim of enhancing the international image of the country and providing the citizens with improved venues for cultural and sporting activities.

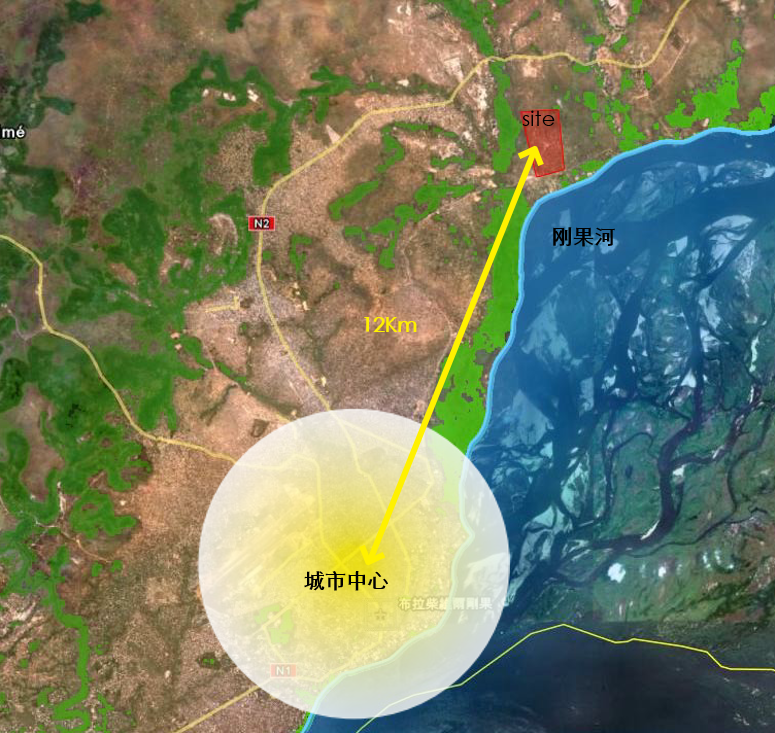
本案位于布拉柴维尔市东侧,南临刚果2号公路,交通便利,与市区联系紧密。场地遥望刚果河,具备良好的景观要素。用地范围内南部地势较为平坦,视野开阔,适合集中布置主要体育场馆,便于向老城区的来向人流展示体育中心的主要立面。
The project is located on the eastern side of Brazzaville, adjacent to the Congo-2 Highway, and has close connections to the city center. The site offers a scenic view of the Congo River, adding to its attractive landscape elements. The southern part of the site is relatively flat, making it suitable for the centralized arrangement of major sports venues.
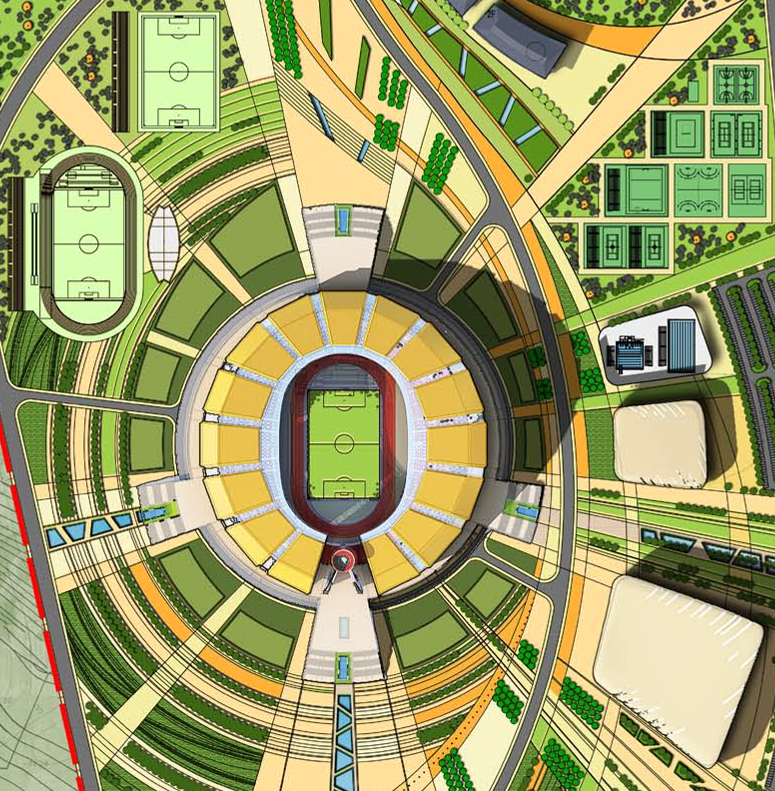
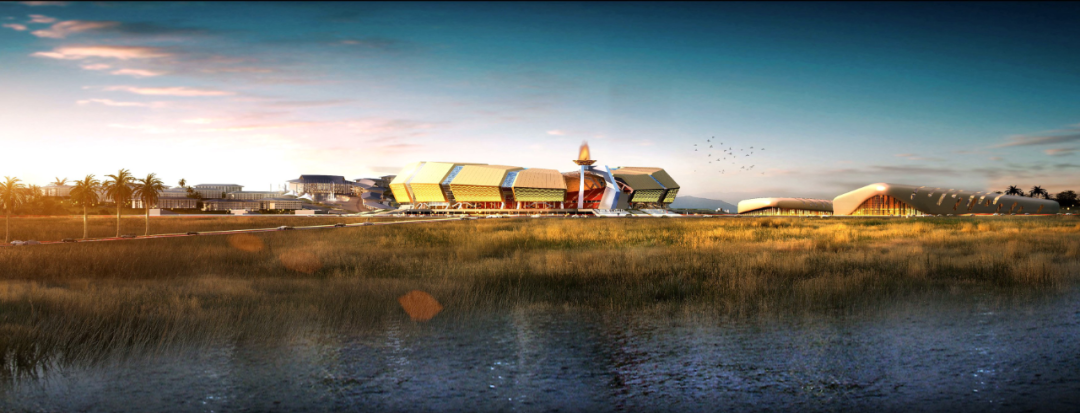
△ 沿着河流的视角效果图 ©PTW
田径训练场和足球训练场布置在主体育场的西北方向,与检录处结合,以便于赛前热身与检录。沿着场地的主要道路向北延伸,地势逐渐高起,行政区运动员村和附属配套设施沿等高线层层坐落在缓坡上。该规划既营造出了舒适有趣的室外环境,又将非洲的地质与文化特征融合到设计当中。
The athletics training field and football training field are arranged to the northwest of the main stadium, combined with the check-in area for convenient pre-competition warm-ups. The plan not only creates a comfortable and enjoyable outdoor environment but also integrates Africa's geological and cultural features into the planning and design.

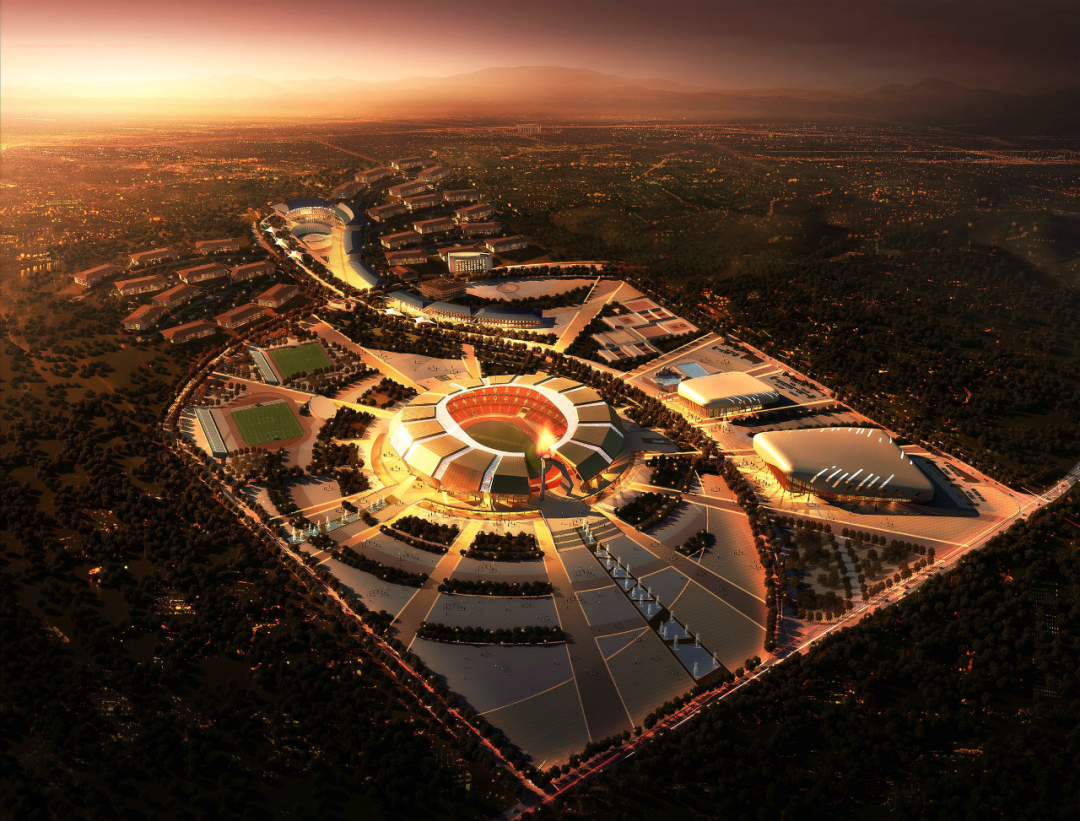
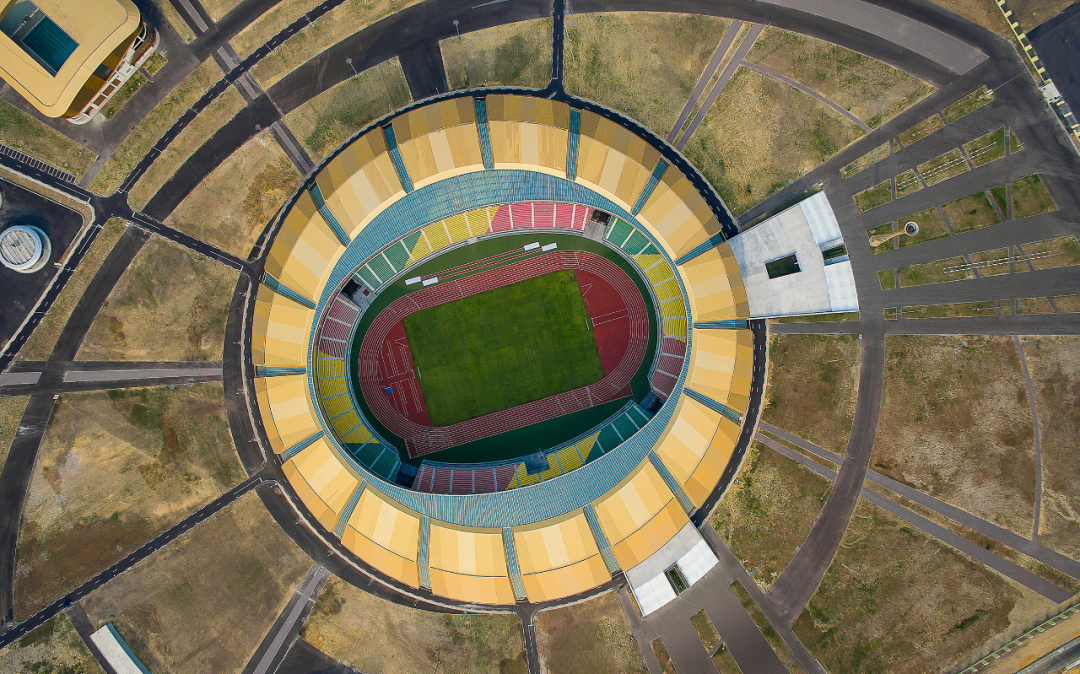
场馆的总体布局以体育场为定位轴心,位于场地中部地势平坦区域,主导整块场地,16块巨型区段发散开来,象征着光芒万丈的太阳。刻有刚果图案的火炬盆端放在南侧火炬塔上,寓意着欢迎八方来宾,场内的观众也可透过火炬塔遥望刚果河。The overall layout of the entire venue is centered around the stadium. The 16 plots of land around the stadium diverge, symbolizing the radiant sun. A torch basin engraved with Congolese patterns is placed on the southern torch tower, allowing the audience inside the venue to gaze at the Congo River through the torch tower.
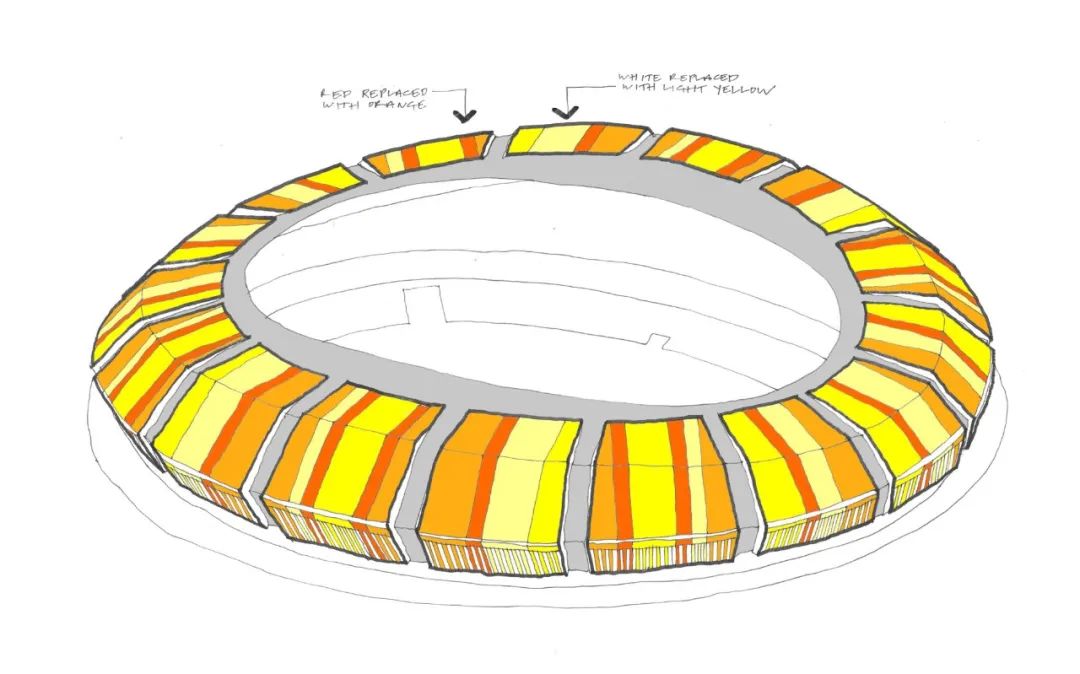
△ 设计概念草图 ©PTW
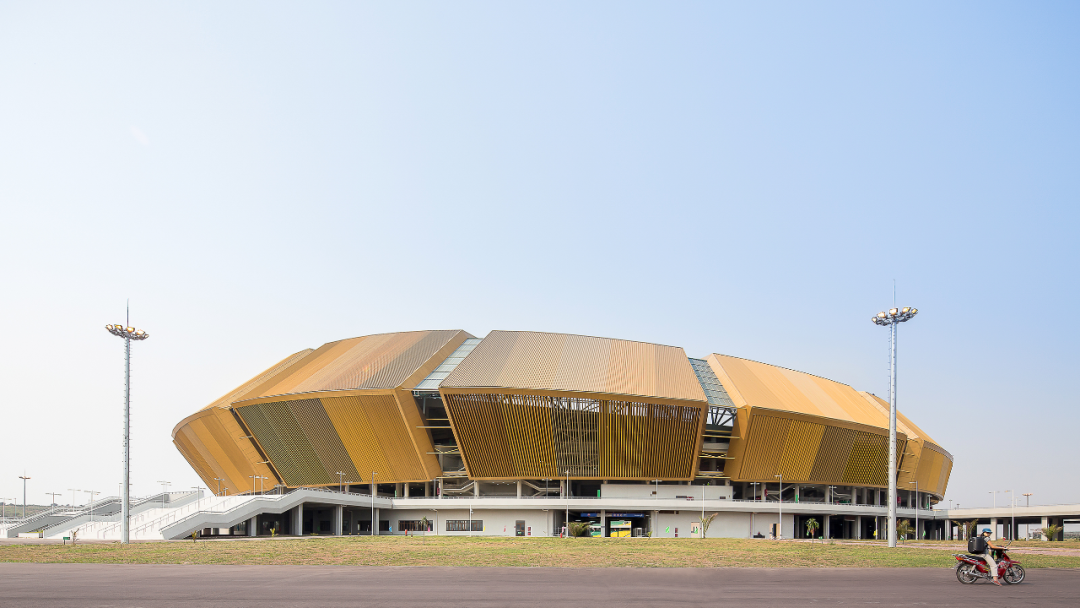
△ 体育场如金色宝石矗立在空旷的场地 ©PTW
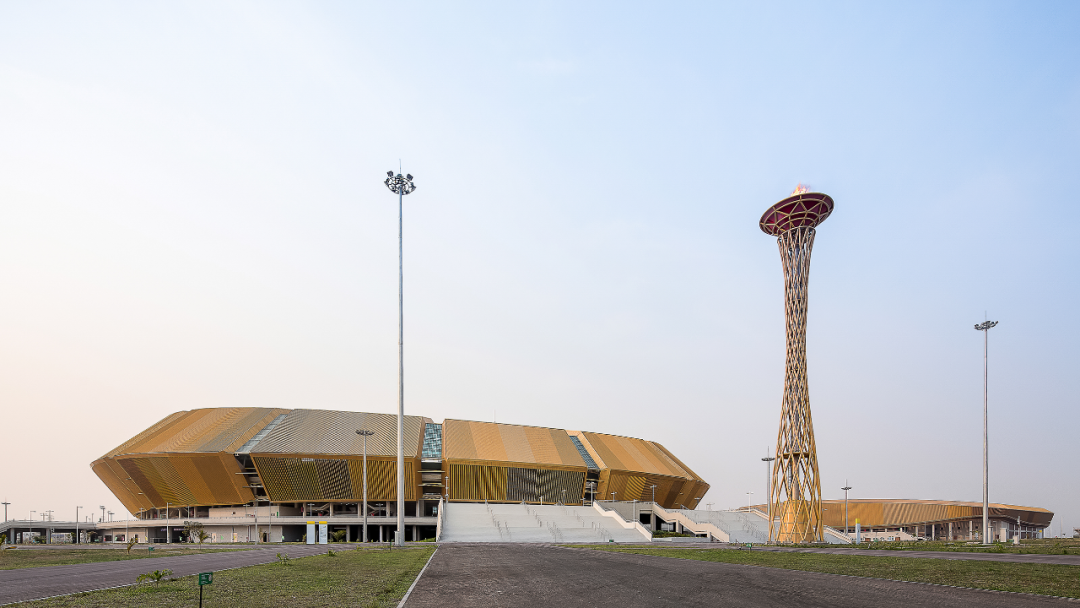
立面主题色彩以非洲土地的金黄色为主色调,渐变的折线图案是非洲文化的象征,通透的立面便于体育场自然通风与遮阳。
The main color theme of the building facade is the golden hue of African soil, and the gradient line pattern symbolizes African culture.
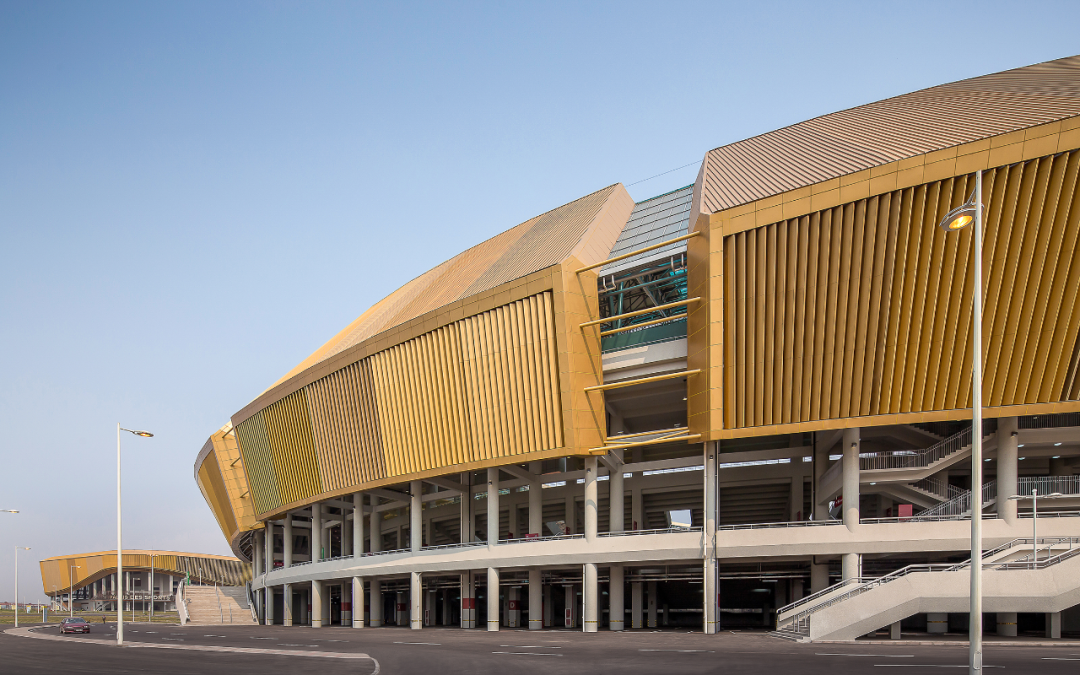
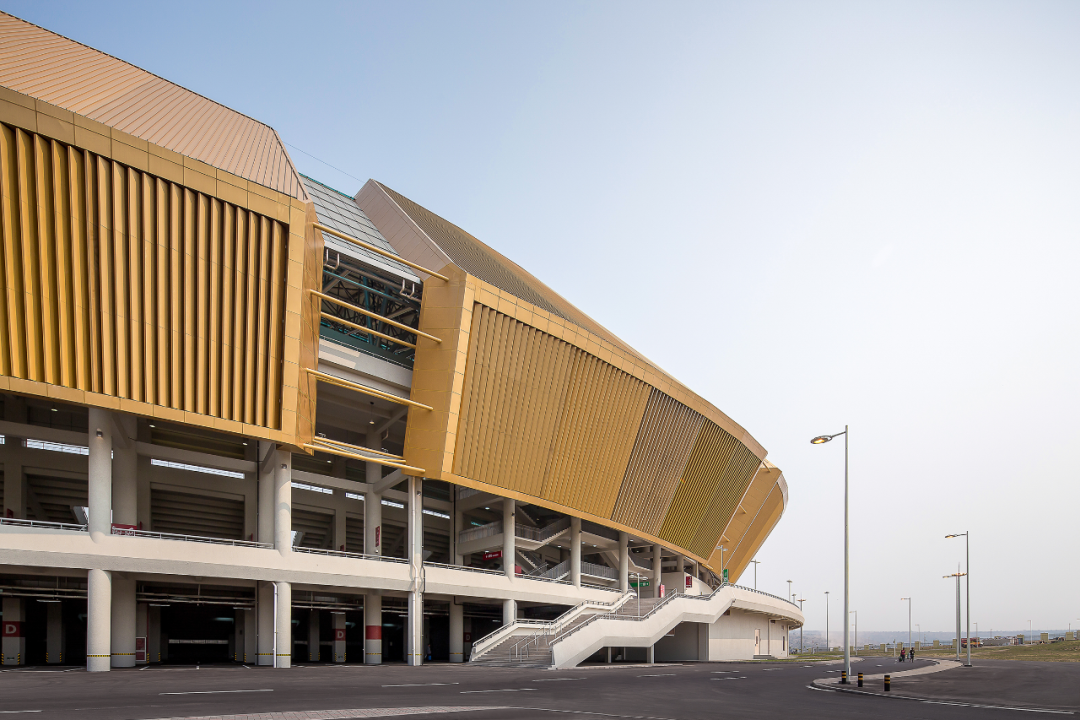
△ 体育场开放式走廊 ©PTW
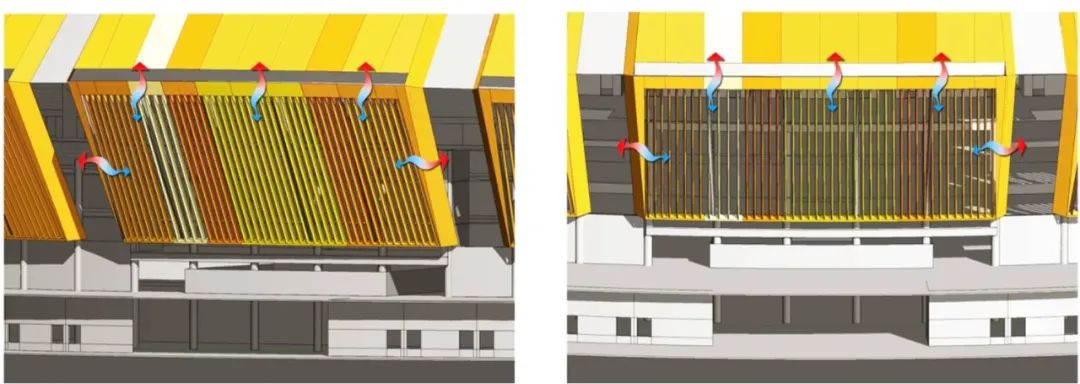
在体育馆的设计中,没有采取国内常见的大平台交通解决方案,而是减少首层进深,将通道设计为半室外空间,通道两端外门采用开放式格栅门,将对流空气引入走廊,并采用多通道布局,数条走道双向贯穿首层平面,仅在房间内部采用空调,增加自然通风,减少空调负荷。
In the design of the sports center, the common solution of large platform traffic was not adopted. Instead, the passage was designed as a semi-outdoor space, with open grille gate at both ends of the outside doors, which can bring in convective air into the corridor. And a multi-channel layout was adopted, and air conditioning was only used inside the rooms to enhance natural ventilation.
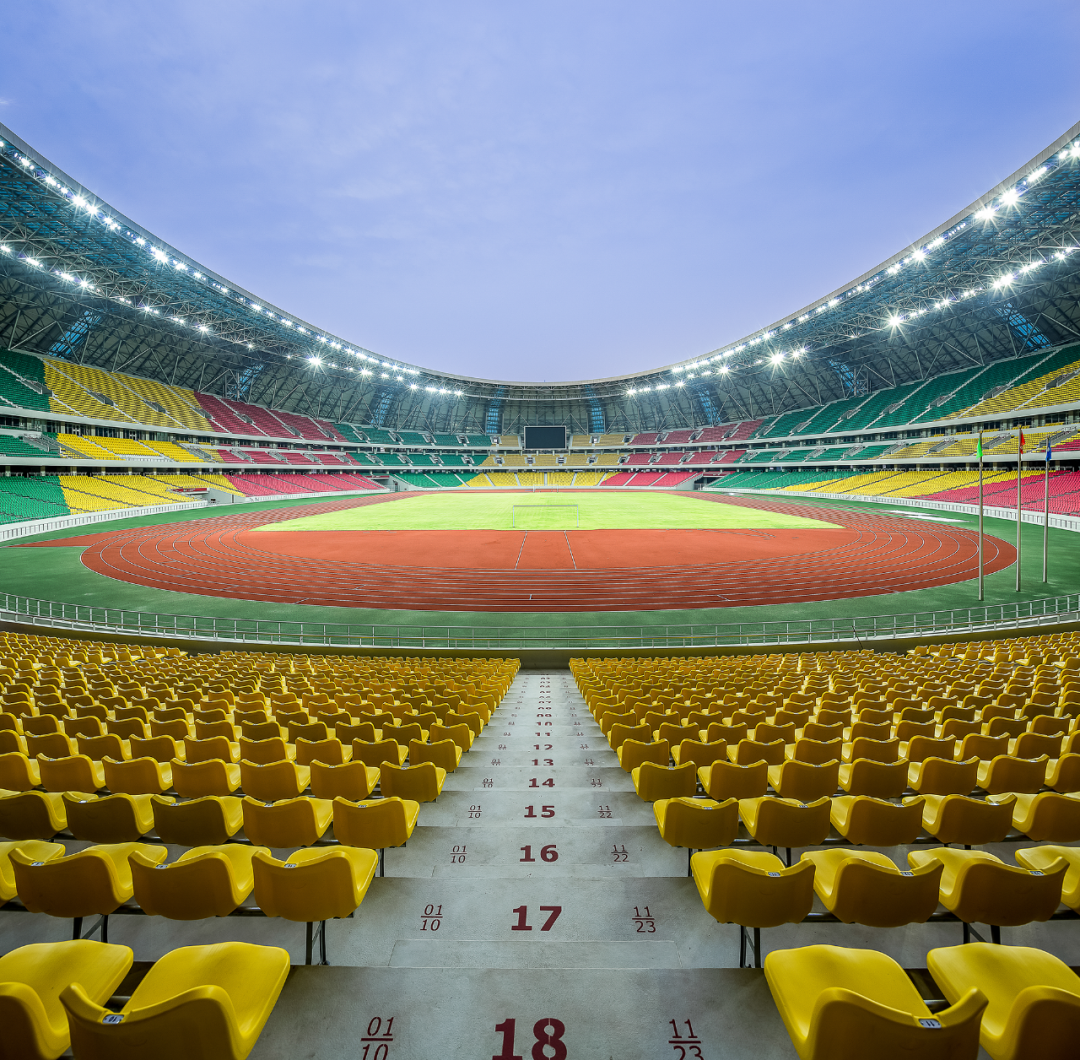
布拉柴维尔体育中心项目主体育场60,055个座位,加上综合体育馆与水上运动中心,共计72,200 多个座位,其规模仅次于南非共和国主办世界杯足球赛的第一国家银行体育场,为非洲第二大体育场。The main stadium of the Brazzaville Sports Center project has 60,055 seats, and when combined with the multipurpose sports arena and the aquatic sports center, the total number of seats is over 72,200. Its scale is second only to the First National Bank Stadium, the host of the South Africa FIFA World Cup, making it the second-largest sports stadium in Africa.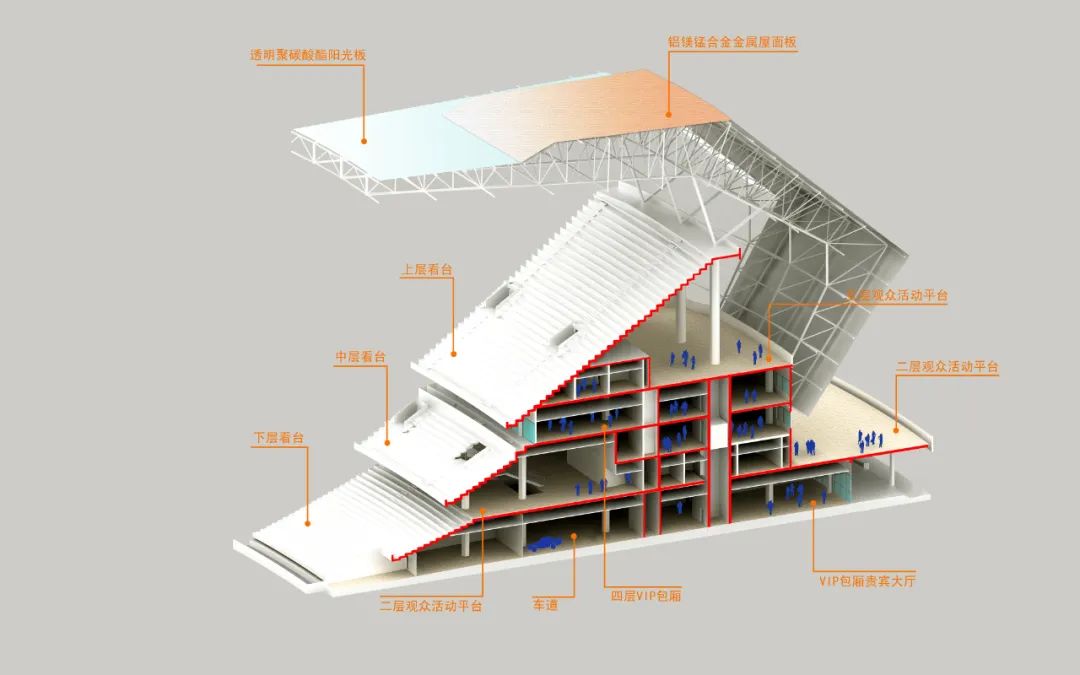
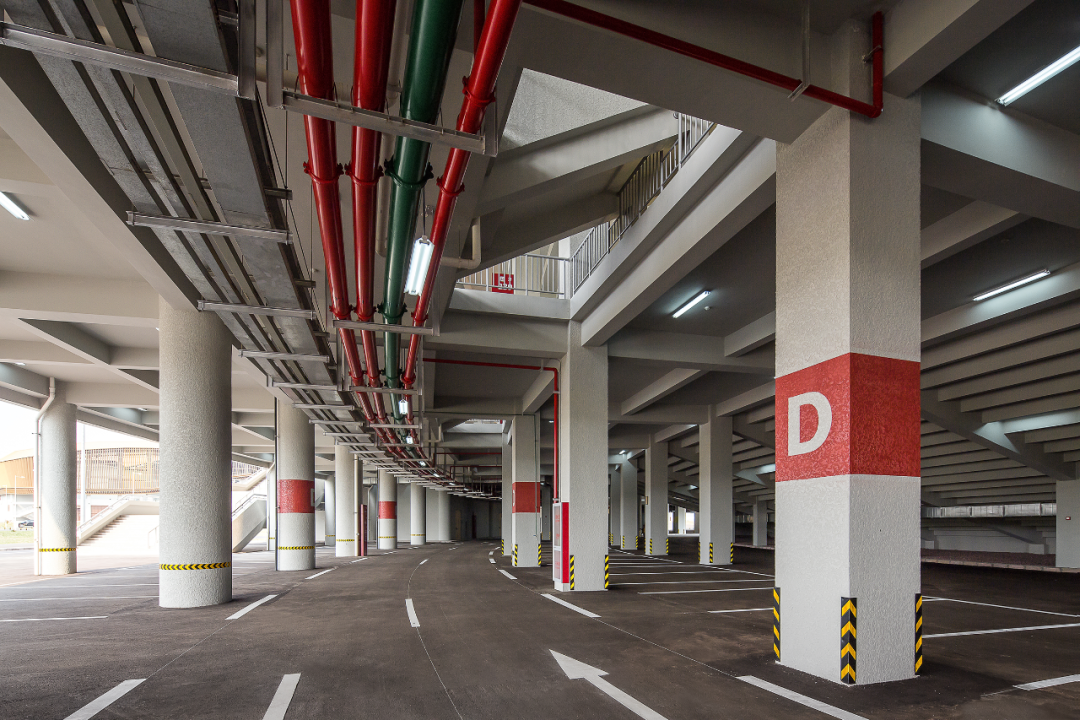
主体育场一层东侧设计为停车场,各馆后院区域均设置有停车场,满足赛事赛后停车要求。设计中还考虑了在紧急状态下VIP的疏散,主导人流的分散疏散通道,以及消防和安保迅速反应的可能性,避免人流、车流拥挤产生瓶颈。The east side of the main stadium's first floor is designed as a parking lot, with parking facilities provided in the rear courtyard areas of each venue to meet post-event parking needs. The design also takes into account VIP evacuation in emergency situations to avoid congestion of pedestrian and vehicular traffic.
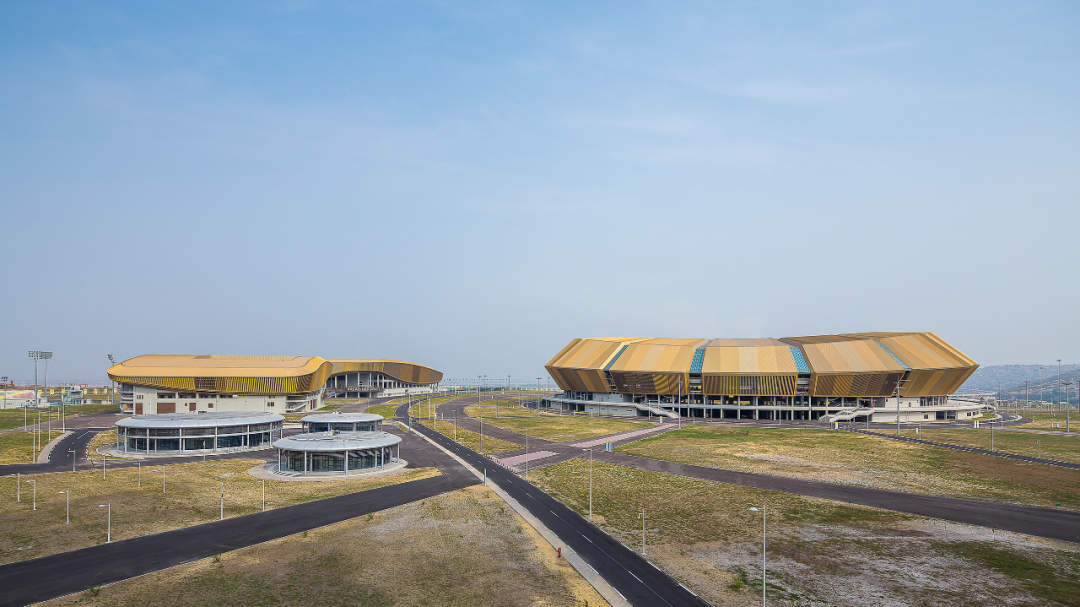
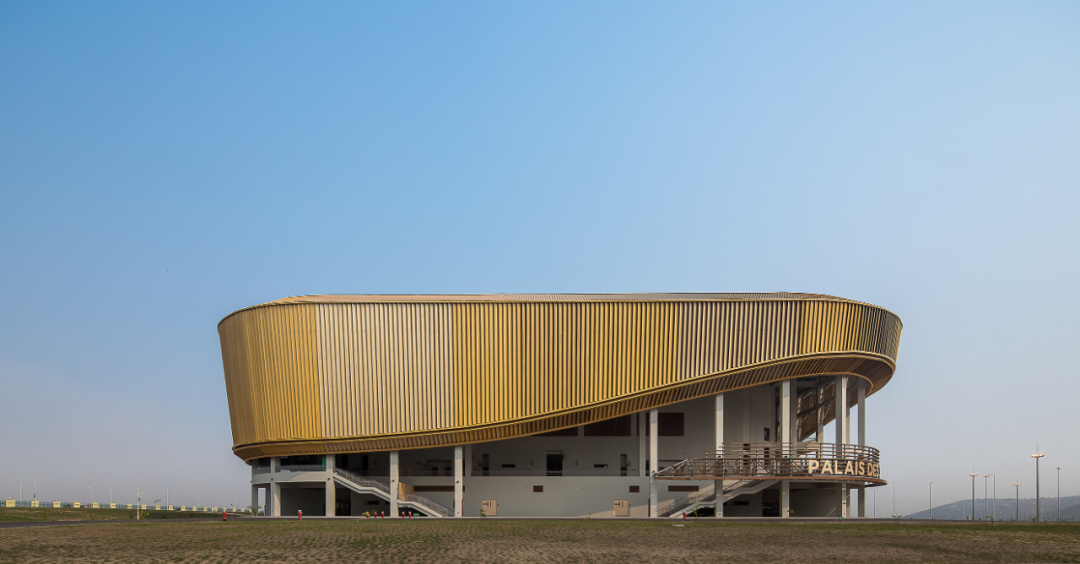
△ 综合体育馆 ©PTW
综合体育馆和水上运动中心犹如阳光中的璀璨宝石,分别布置在体育场的东南方向,主入口面向场地主要道路。两座建筑顶部采用光滑圆润的造型,金属质地的条带是非洲古老文化的体现。The integrated sports arena and swimming center, like sparkling gems in the sunshine, are located in the southeast direction of the stadium. The tops of both buildings feature smooth and rounded designs with metallic textures that reflect the ancient culture of Africa.
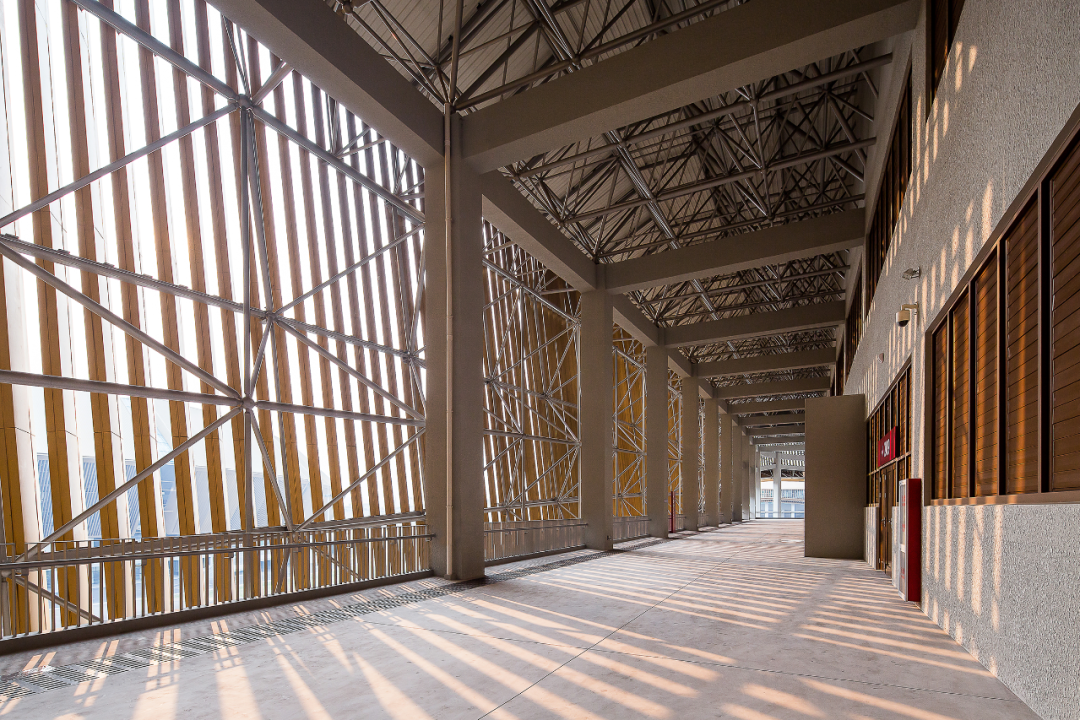
立面采用刚果盛产的木质格栅,既因地制宜采用地产建材,又形成有序列感的光影变化,有利于室内的通风和采光。
The building facade is made of wooden grilles produced in Congo. This not only utilizes locally sourced building materials but also creates an organized interplay of light and shadow, which is beneficial for indoor ventilation and lighting.
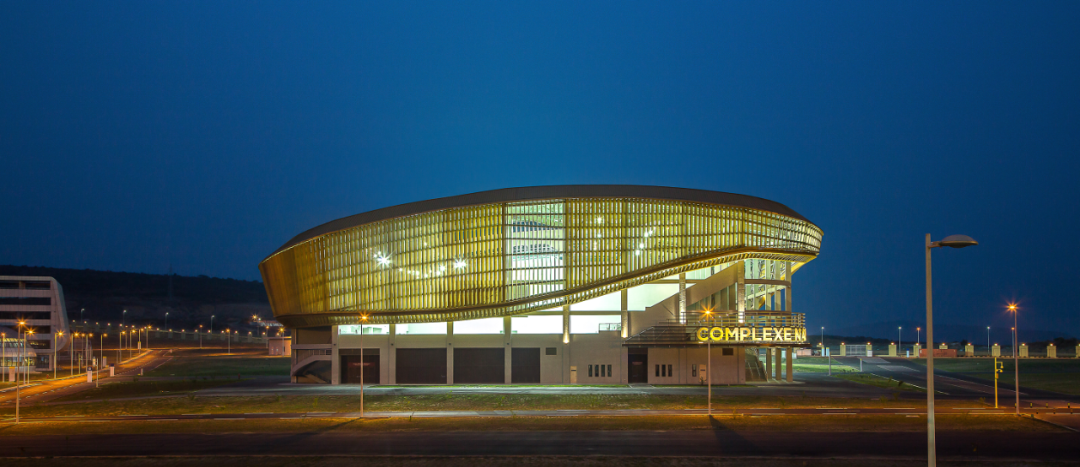
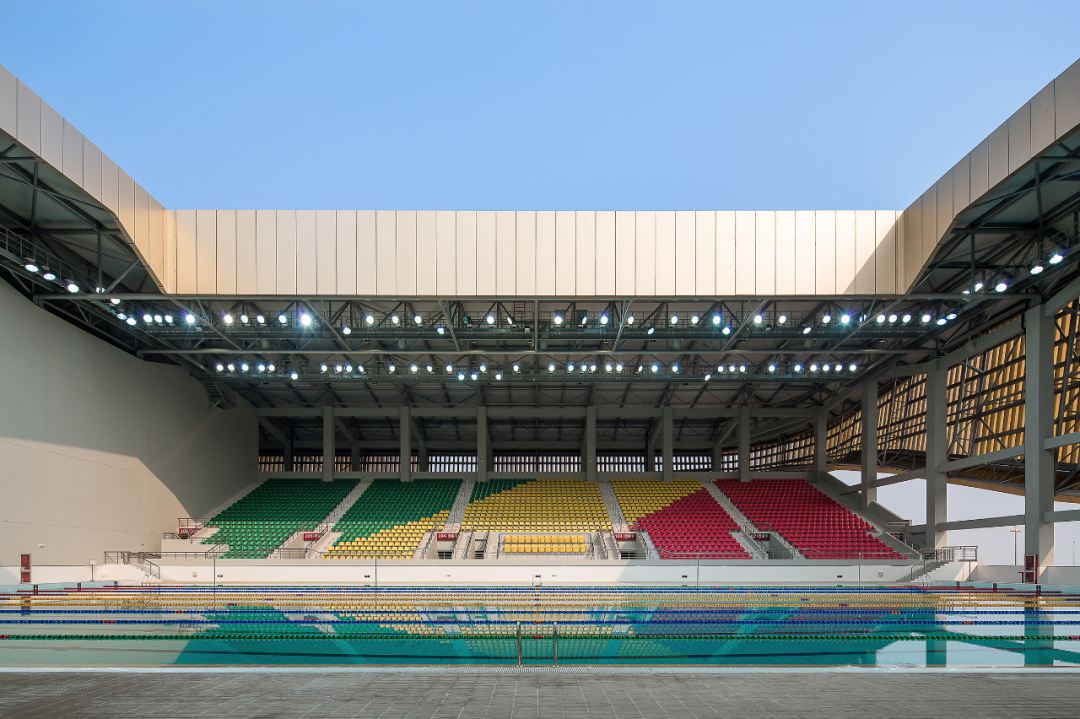
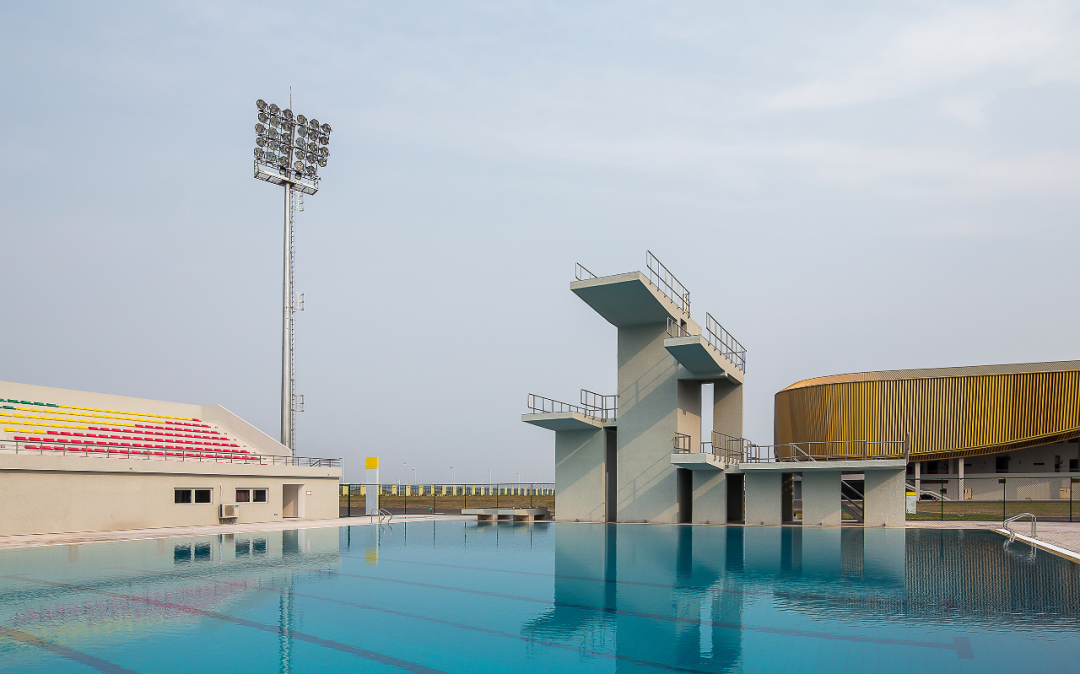
水上运动中心设置为地上三层楼,首层为赛事功能用房和运营管理用房;二层为观众及贵宾层,观众平台为室外空间;三层为办公用房。南侧设有观众入口广场。北侧的室外泳池既可供于赛事,也可供市民游泳健身、娱乐消暑。
The swimming center is a three-story structure. On the south side, there is an entrance plaza for spectators, who can access the second-floor seating area via the stairs connecting the first and second floors. On the north side, an outdoor swimming pool is available for both competitions and public recreational use.

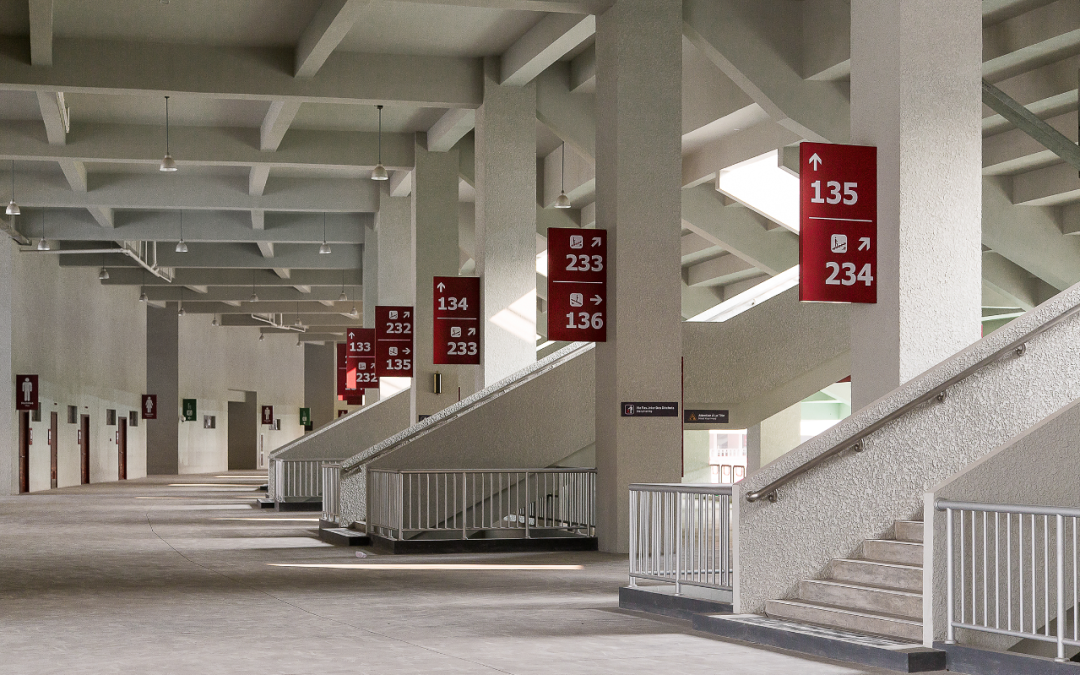
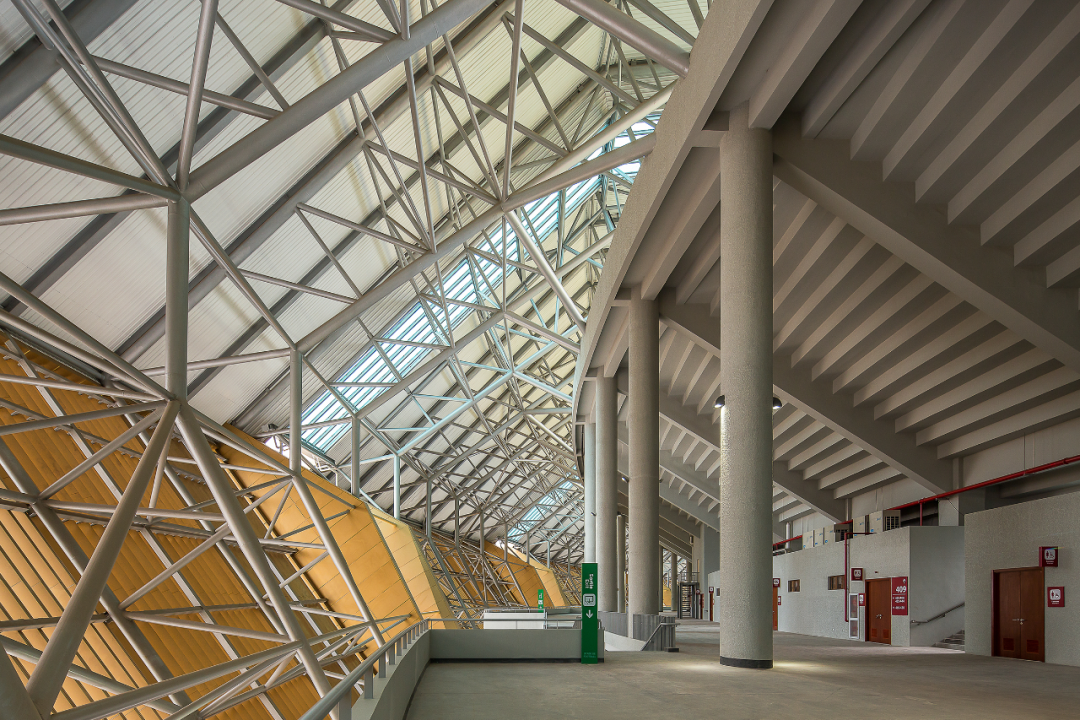
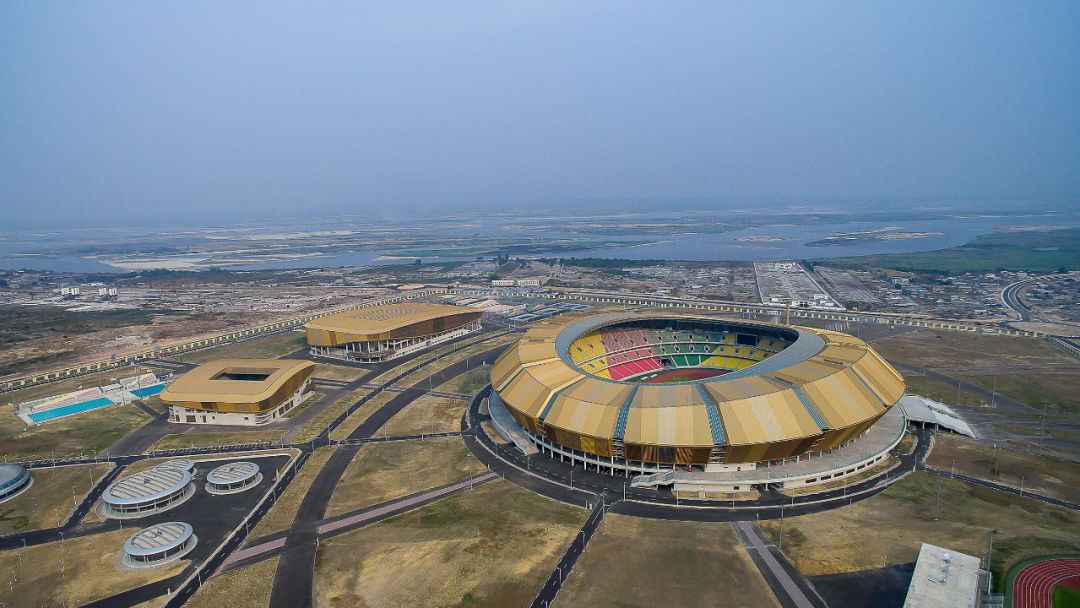
在体育场的平面设计上,限于刚果国情,赛后运营没有大量的商业面积需求,因此首层仅西侧布置必要的赛事用房,其他部分按停车场布置,基本为半室外空间。同时为改善内环道采光和通风条件,在内环道的顶部开设大量开口通向室外。Due to the national conditions of Congo, there is not a significant demand for commercial space in the flat layout design of the stadium in post-event operations. Therefore, only the west side of the first floor is arranged as the necessary event venue, while the rest is arranged as a parking lot.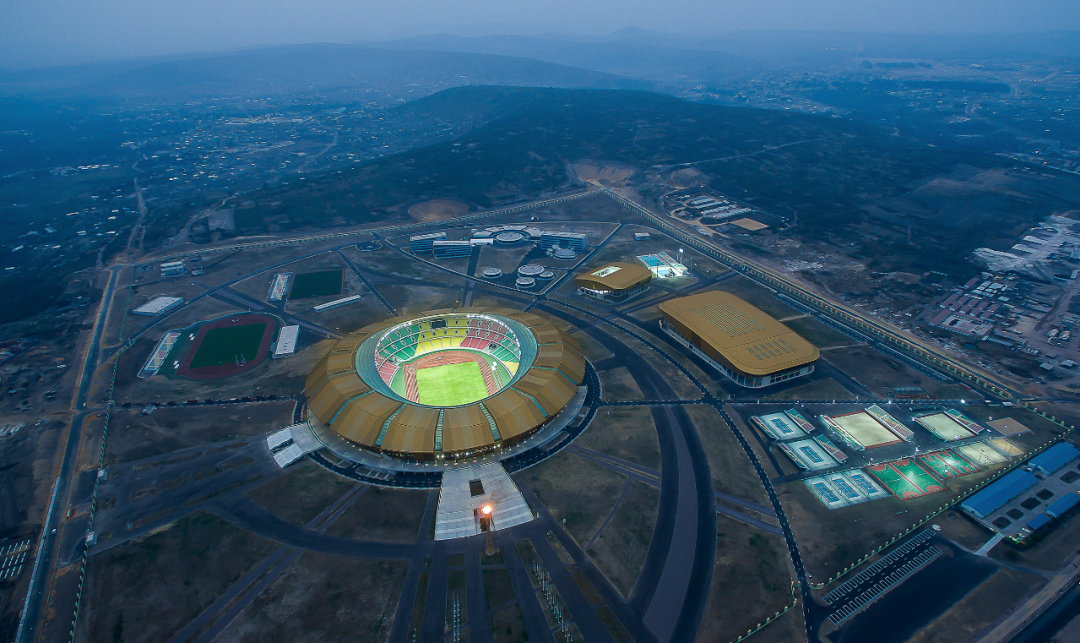
布拉柴维尔体育中心的建筑设计充分结合了当地气候特点,大量利用室外空间,摒弃了空调系统,实现自然通风采光,既节省能源又降低了运营费用。各场馆均满足承办非洲运动会赛事需要,赛后可用于刚果国内比赛及市民体育活动,承办各种赛事、演出,发挥体育建筑的最大商业和民用价值。The architectural design of the Brazzaville Sports Center fully integrates the local climate characteristics by extensively utilizing outdoor spaces. This approach not only saves energy but also reduces operating costs. After sporting events, the facility can be utilized for domestic competitions in Congo, as well as community sports and entertainment activities, maximizing its commercial and public value as a sports facility.
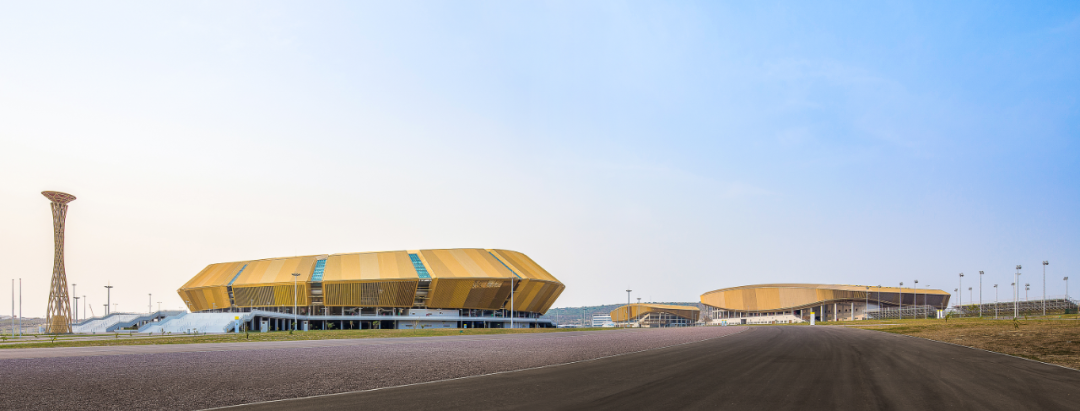
作为非洲沃土上的一颗明珠,布拉柴维尔已经在非洲运动会上展示了最迷人的一面,这组气势磅礴的全新体育设施也为这座城市注入了新的活力!
As a shining gem on the fertile soil of Africa, Brazzaville showcased its most enchanting side at the African Games. The magnificent new sports facility has injected a new vitality into the city.
建筑设计|PTW Architects + CCDI悉地国际Architectural Design|PTW Architects + CCDI
Location|Brazzaville, Congo
Client|The Republic of Congo
Covered Area|353,500 ㎡
Height|50.7m
Design Date|2012
Date of Completion|2015














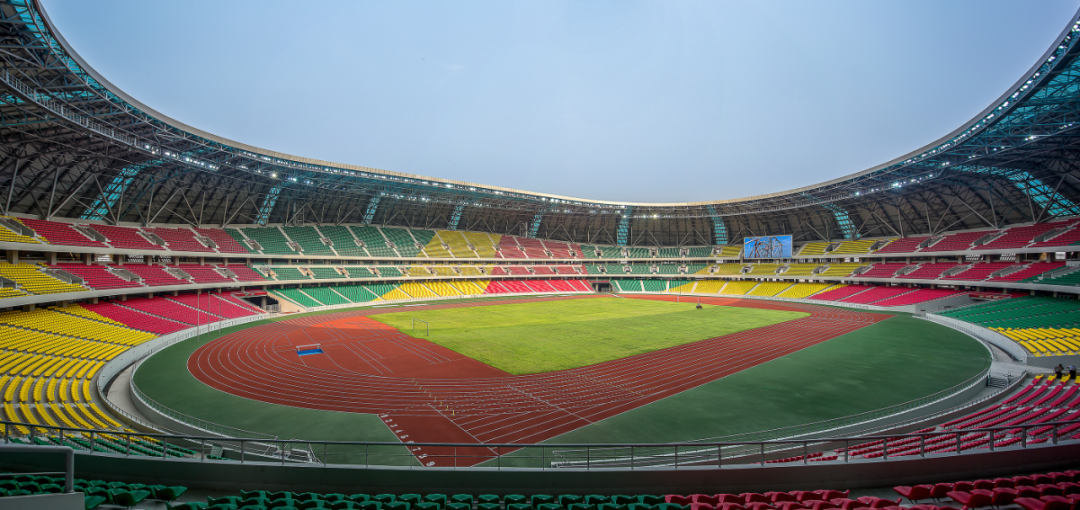





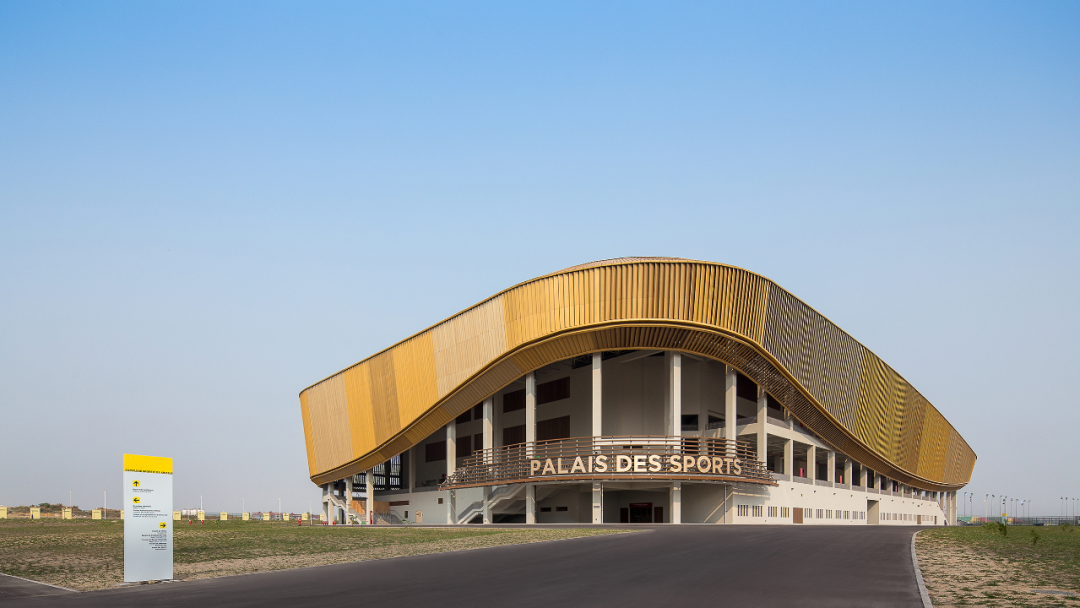

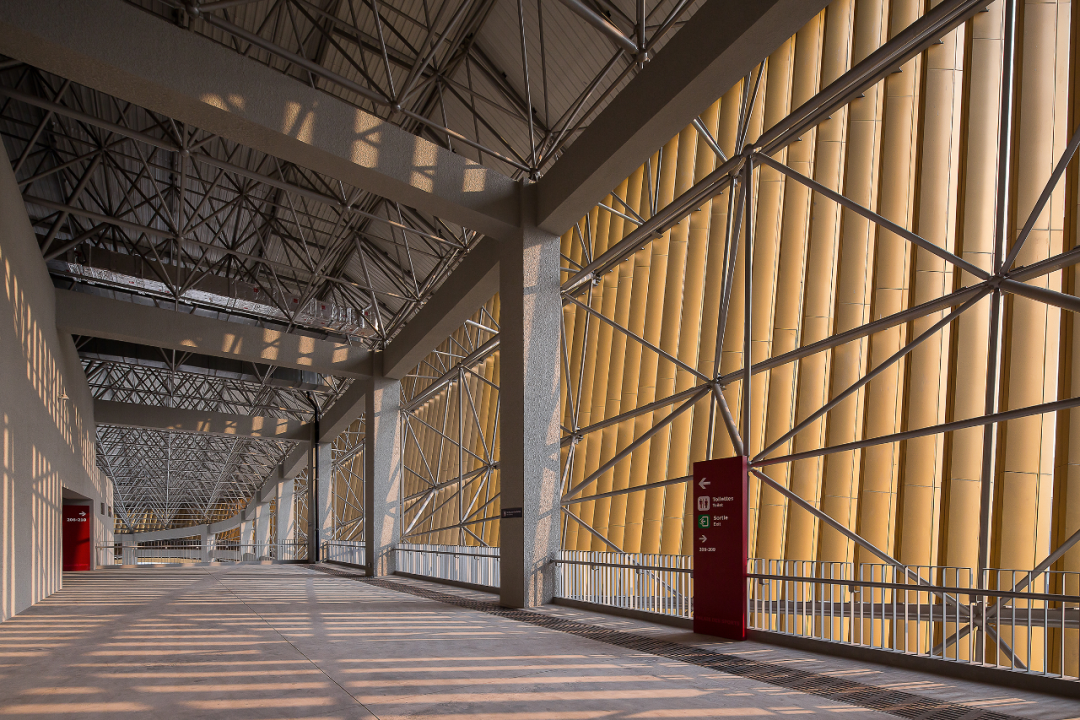










评论