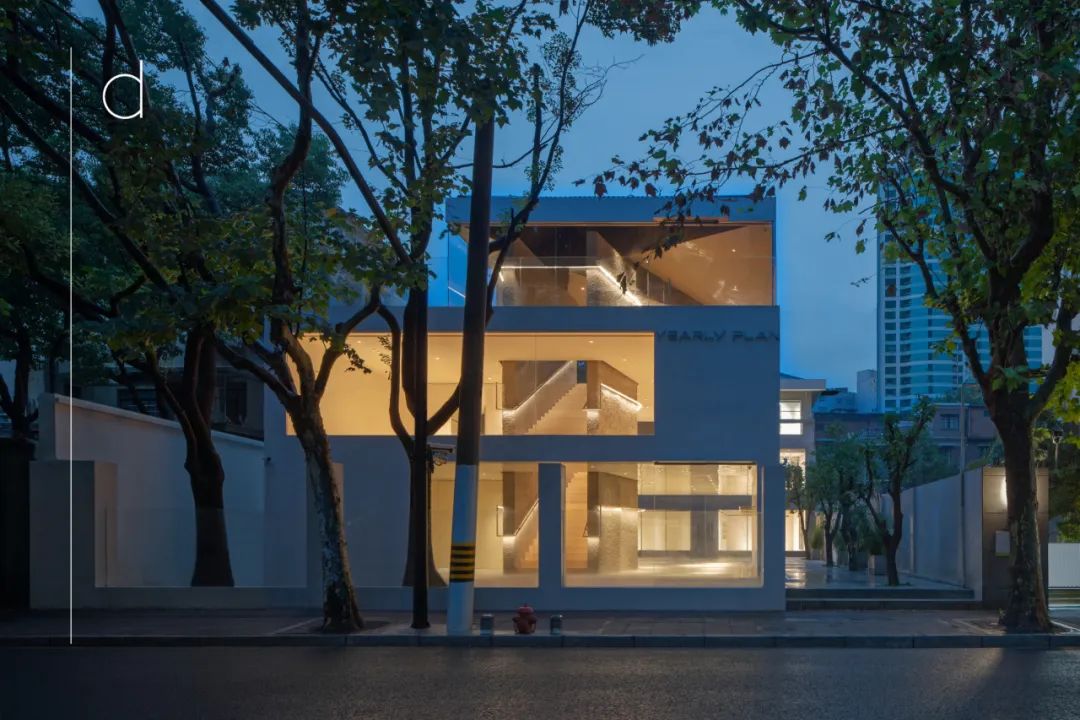
dongqi Design 栋栖设计为YEARLY PLAN上海设计的1号楼做为零售和展览建筑,位于老城厢密集的长乐路上。更新后的建筑希望不会改变原有城市肌理,完整地保留了原有的体量。
The 3-story exhibition and retail building - YEARLY PLAN Shanghai, designed by dongqi Design, is located on Changle Road, which represents typical historical center of Shanghai. The architect wants the project to comply with the original texture of the city, so the massing of the old building is maintained.
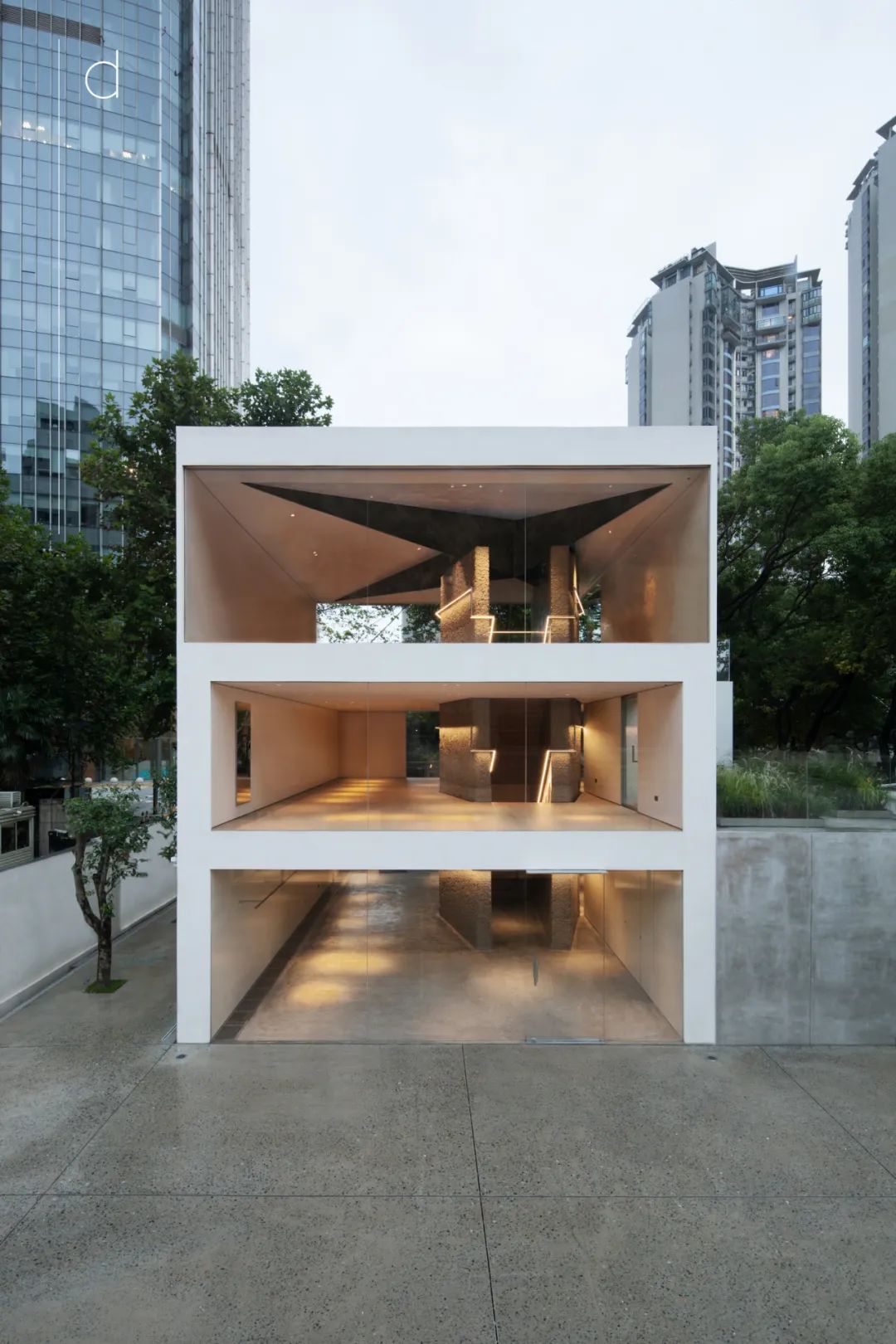
建筑内的竖向墩体,由两侧的混凝土异形墩和夹在其间的楼梯组成,是空间内部唯一的竖向承重结构。三楼的外墙不承重,有大面积的无框玻璃幕墙和局部非承重墙。
The vertical piers in the building consists of two concrete special-shaped piers on both sides and stairs sandwiched in between. It is the only vertical structure inside the space. The outer walls on the third floor is not load-bearing, with large glass curtain walls and some nonbearing walls.
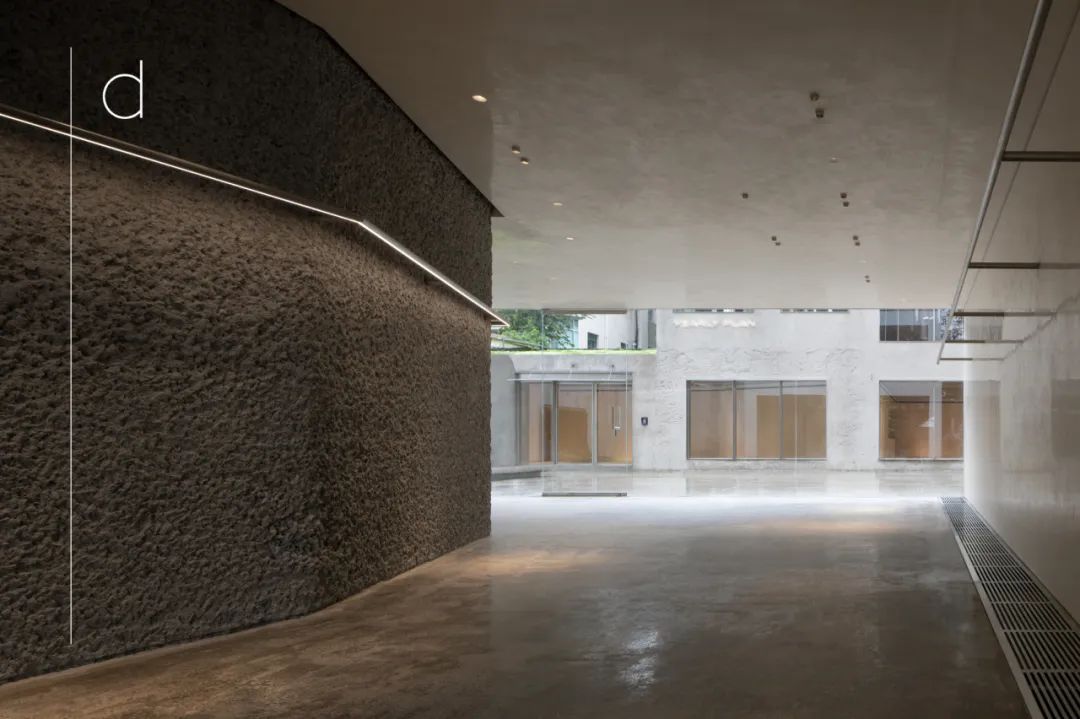
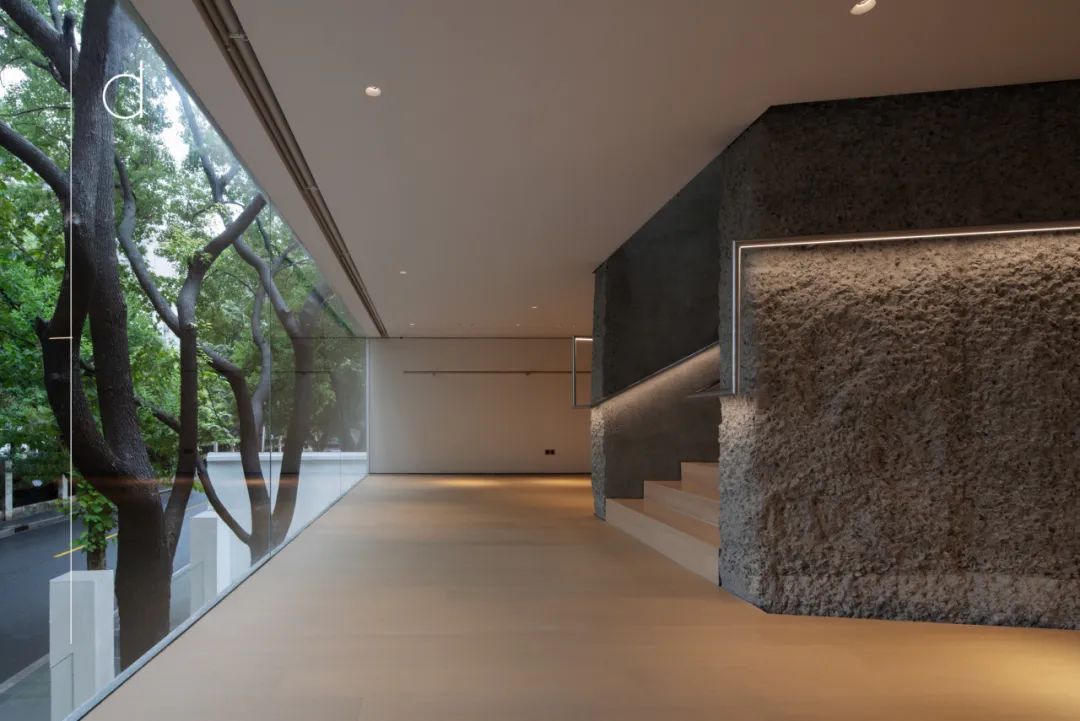
大的玻璃面和无柱的空间让人从内部可以远眺靠庭院侧的2号楼,或是欣赏靠长乐路侧的街景和香樟。
The large non-frame glass curtain walls and pillarless space allow people to overlook Building 2 on the side of the courtyard from the inside, or enjoy the street view on the side of Changle Road.
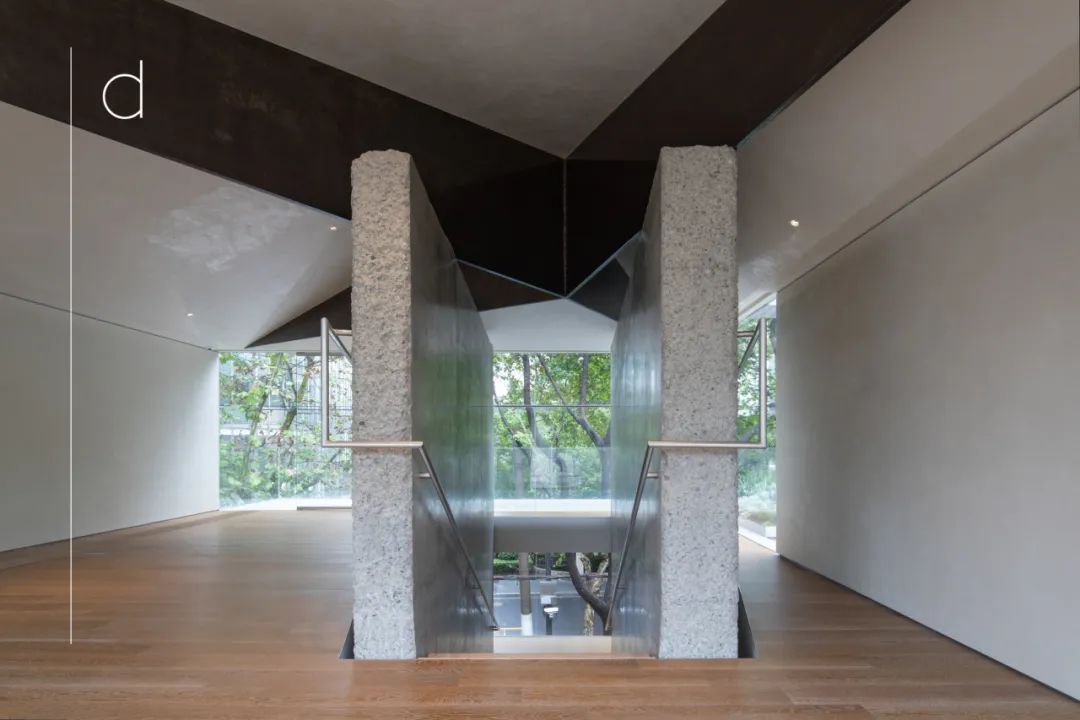
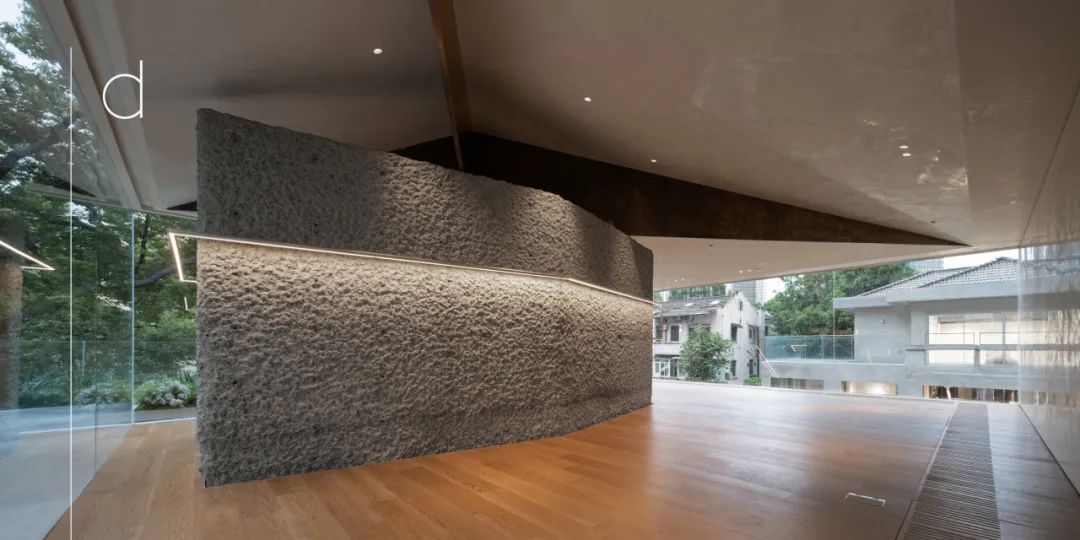
屋面的受力由4片40mm厚、以互相之间不同的角度相交汇的钢板所承担。钢板最终落在混凝土墩体之上。钢板沿着坡屋面的形状,截面高度从中央向外逐渐减小。整体结构为非对称的偏心结构体系,每片钢板形状各异,因而有着各自不同的悬挑距离,最远可达7米。屋面好似轻落于墩体上的纸飞机或是风筝。
The roof is borne by four 40mm thick steel plates that meet each other at different angles and are connected to the concrete piers finally. The cross-sectional height of the steel plates gradually decreases from the center to the outside due to the shape of the slope roof. The overall structure is an asymmetrical eccentric structural system. Each steel plate has its unique shape and different cantilever distance, up to 7 meters. The roof looks like a paper airplane or a handmade kite that gently falls on the piers.
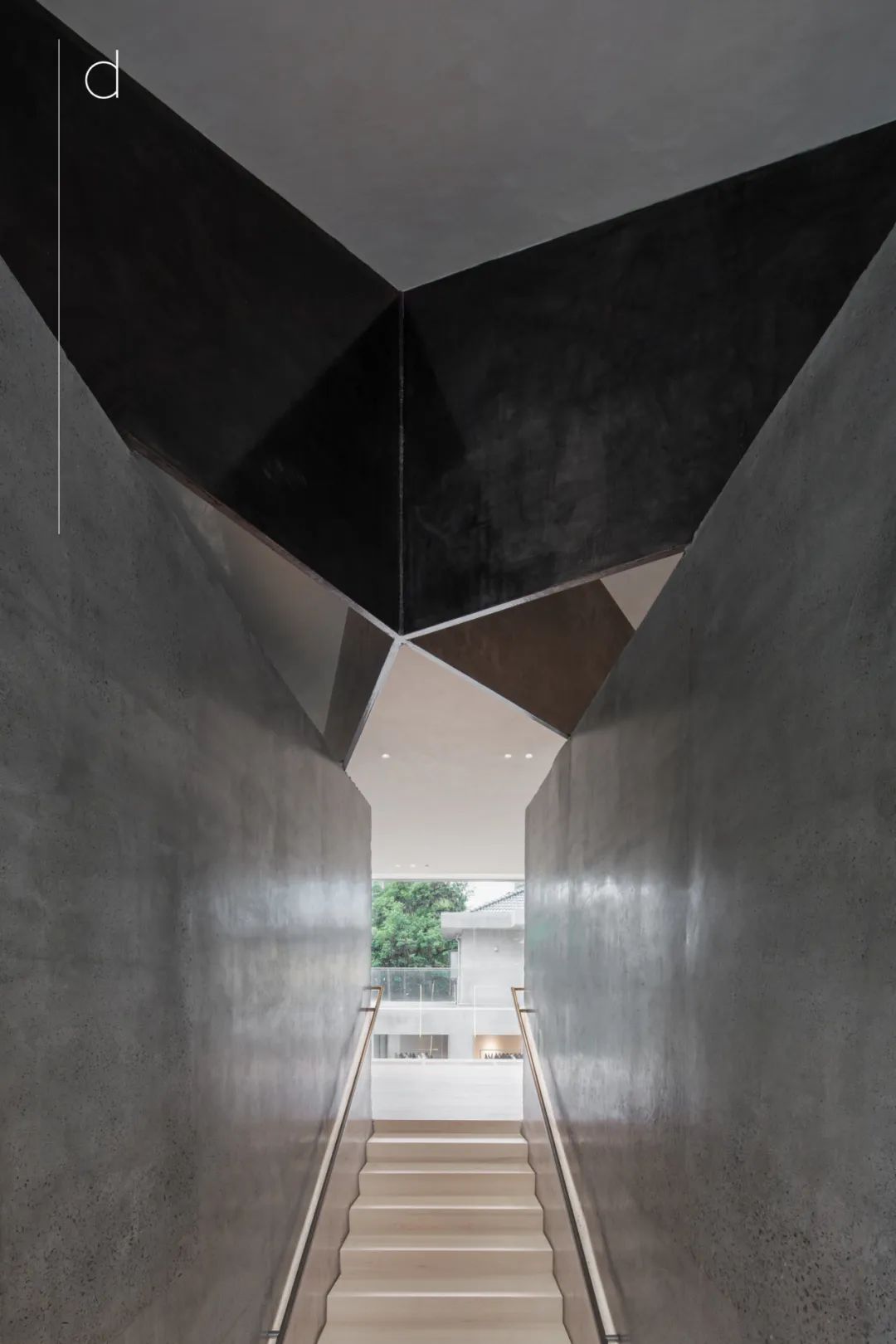
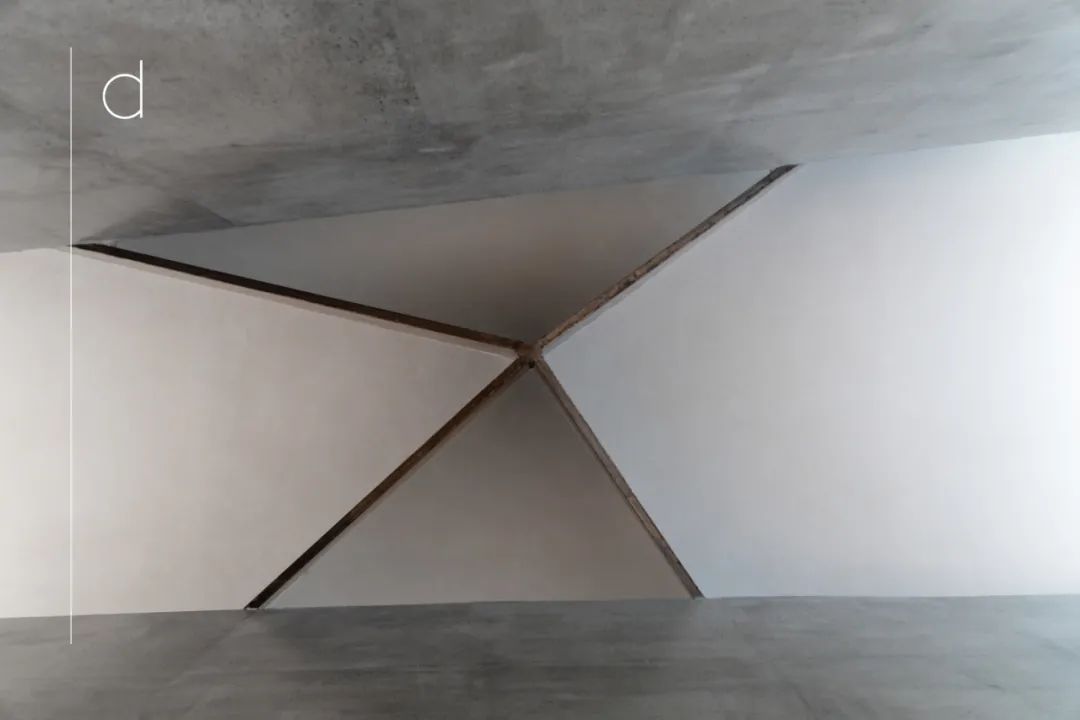
钢板看似随意的形状、角度和位置,都是建立在栋栖设计和结构工程师大量的往复推敲和精密计算之上的。
The seemingly random shapes, angles and positions of the steel plates are based on a large number of deliberations and calculations by dongqi Design and structural engineers.
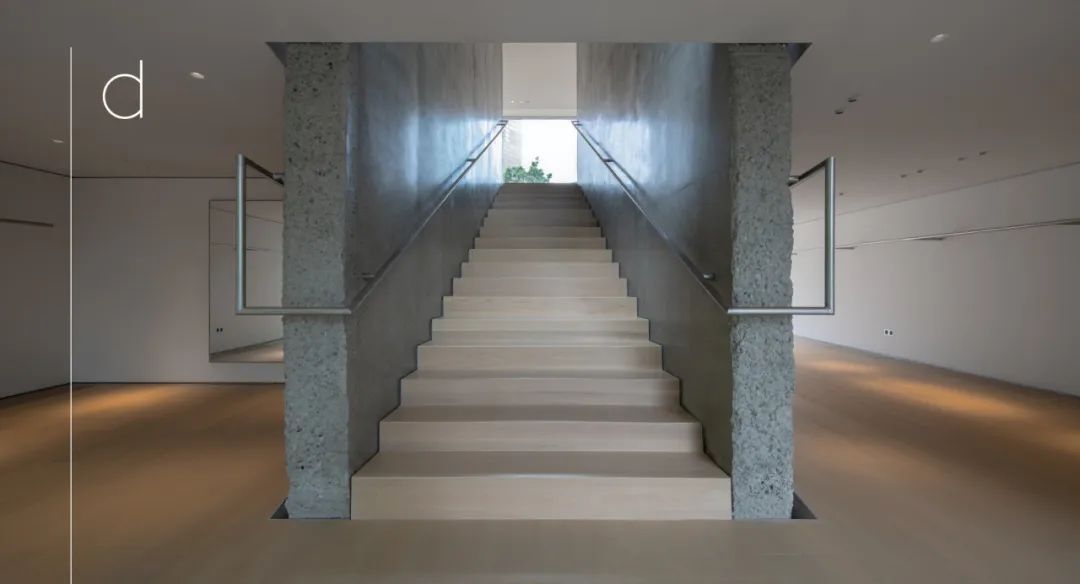
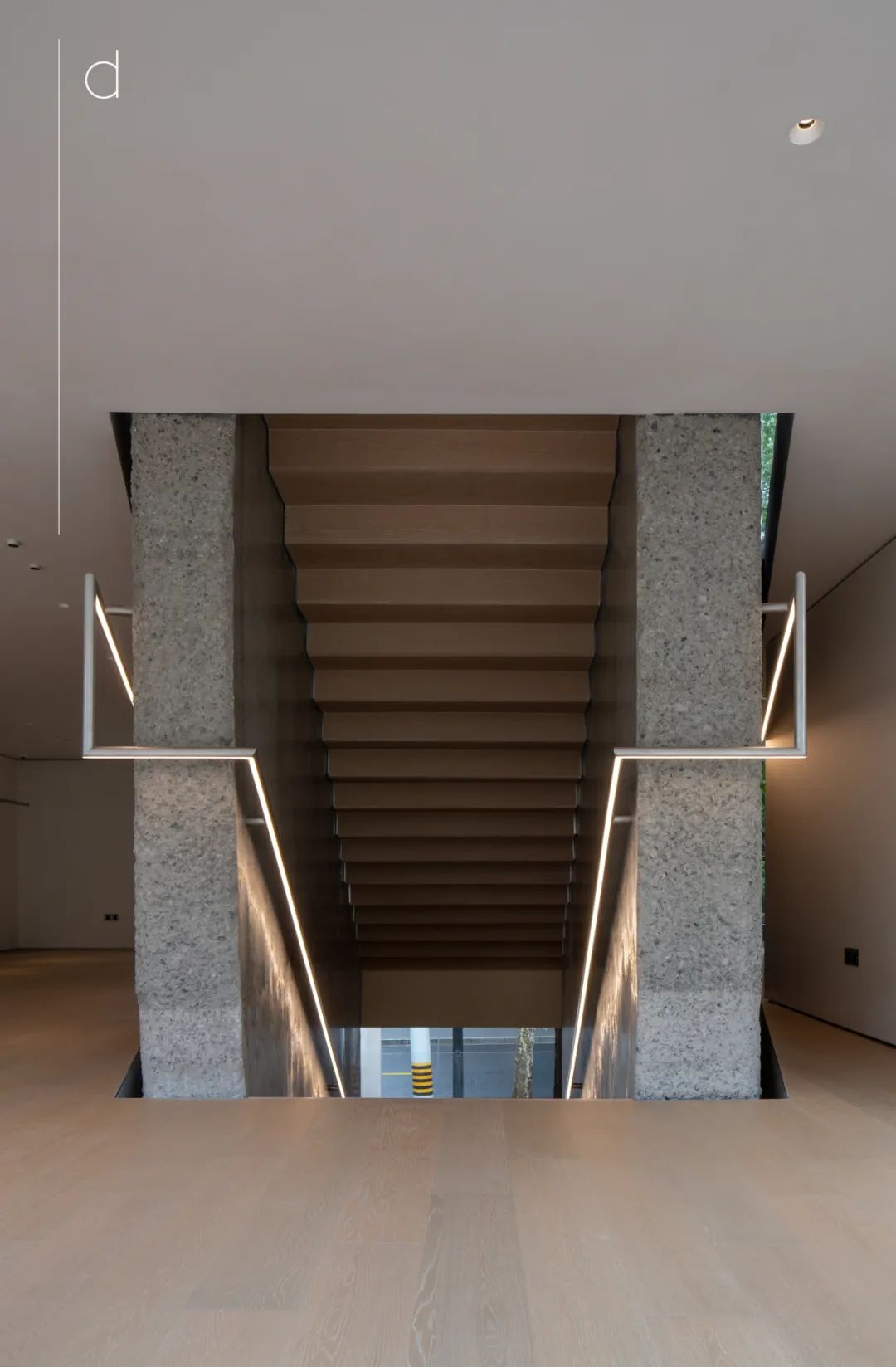
混凝土墩体从外侧看像粗砺的原石。楼梯像是整块原石被一刀从中劈开之后嵌入进去的。两块“被劈开的”墩柱的内侧并非互为平行 ,而是微微呈一定倾角,从而带来了向上走时被强化了的压迫感,以及向下走时被消弭了的透视感。
The concrete piers look like rough rocks from the outside. The “rock” seems to have been split by a knife in order to embed in the stairs. The two "split" piers are not parallel to each other but slightly inclined, which brings the oppressive feeling strengthened when walking upward and the perspective feeling dissolved when walking down.
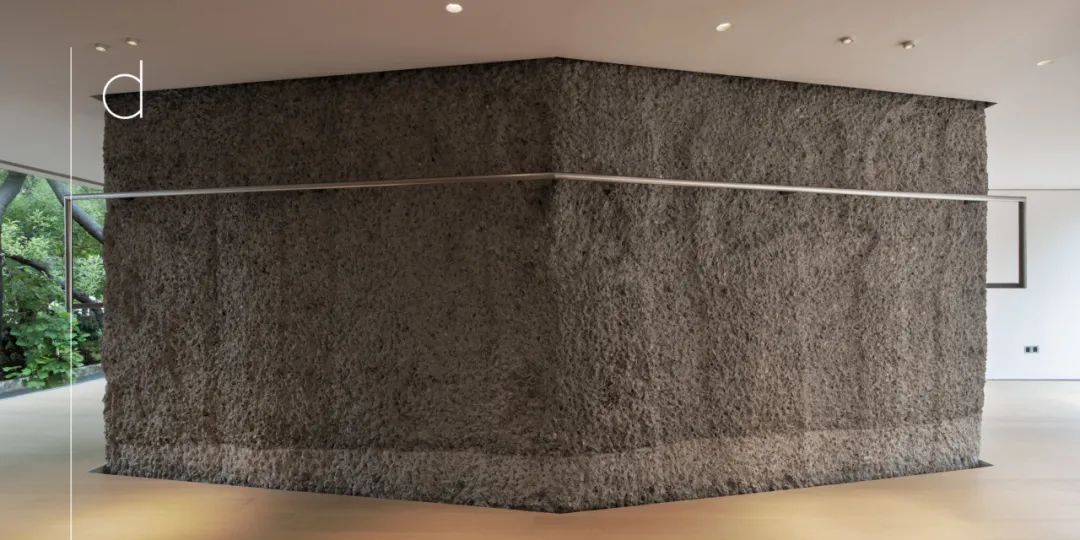
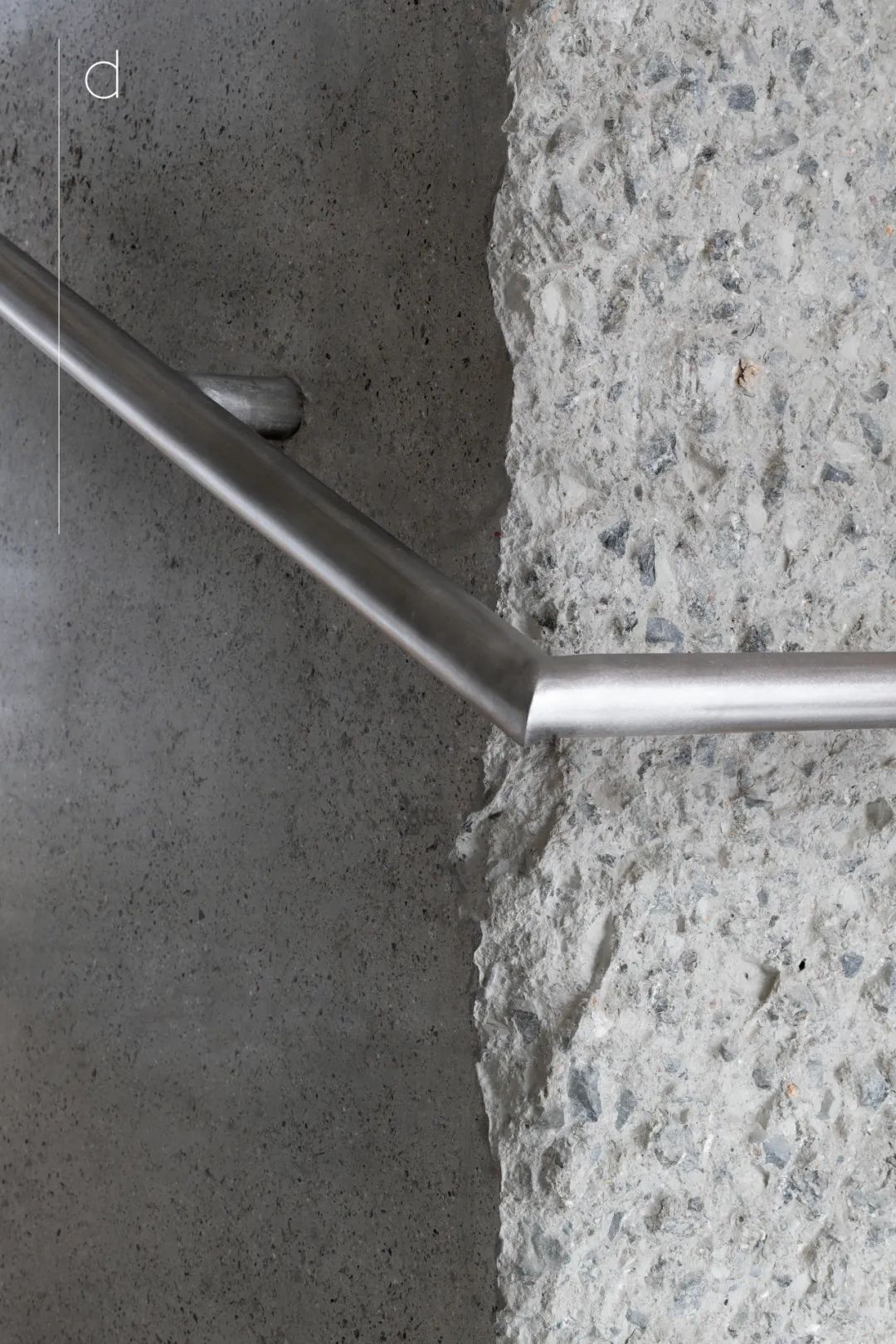
建筑在设计上通过运用不同的表面处理手法,挖掘普通的建筑材料在质感上的多种可能性。混凝土异形墩体靠外侧为手工凿毛糙的做法,楼梯内侧为数次的手工抛光打磨工艺,体现了同一种材料两种截然不同的质感。
One of the concepts is to explore the possibilities in the texture of ordinary building materials by using different surface treatments. The concrete piers are hand-chiseled on the outside, while are polished several times manually on the inside by the stairs. It shows totally different textures of concrete. Likewise, the concrete floor of indoor and outdoor on the first floor are polished to different degrees. There are also different white textures in the building.
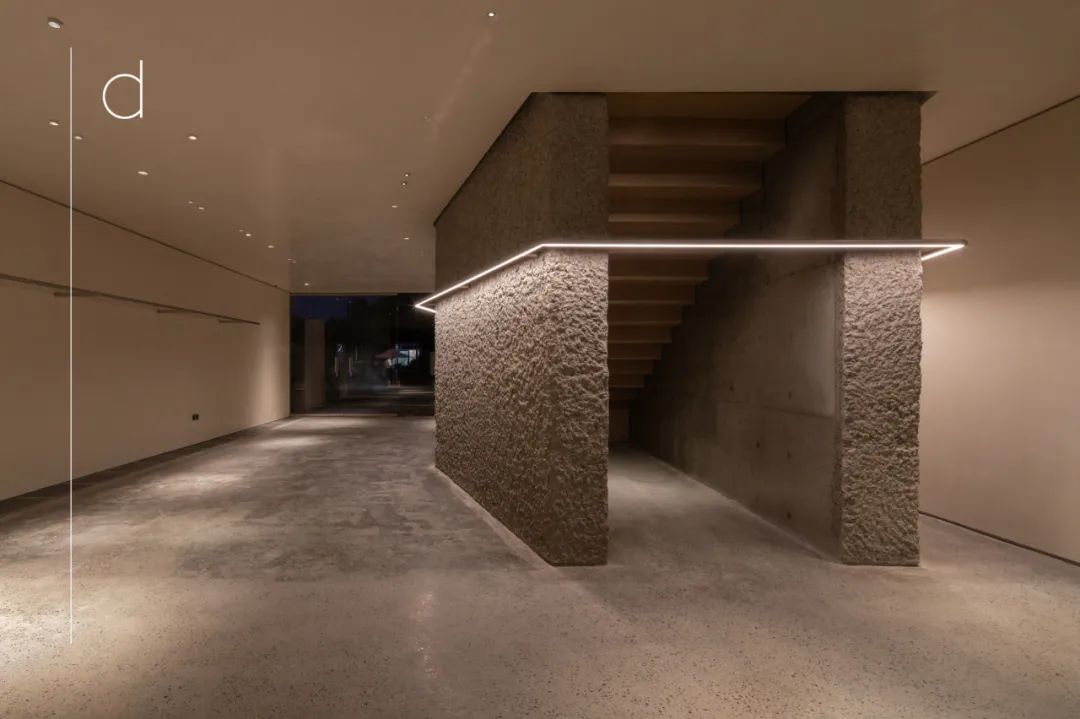
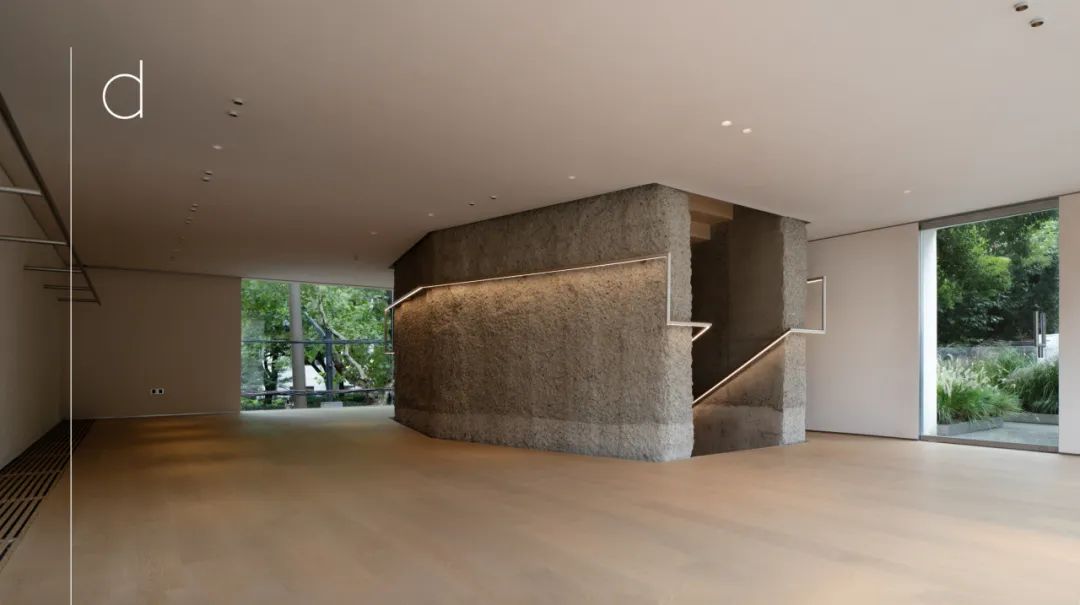
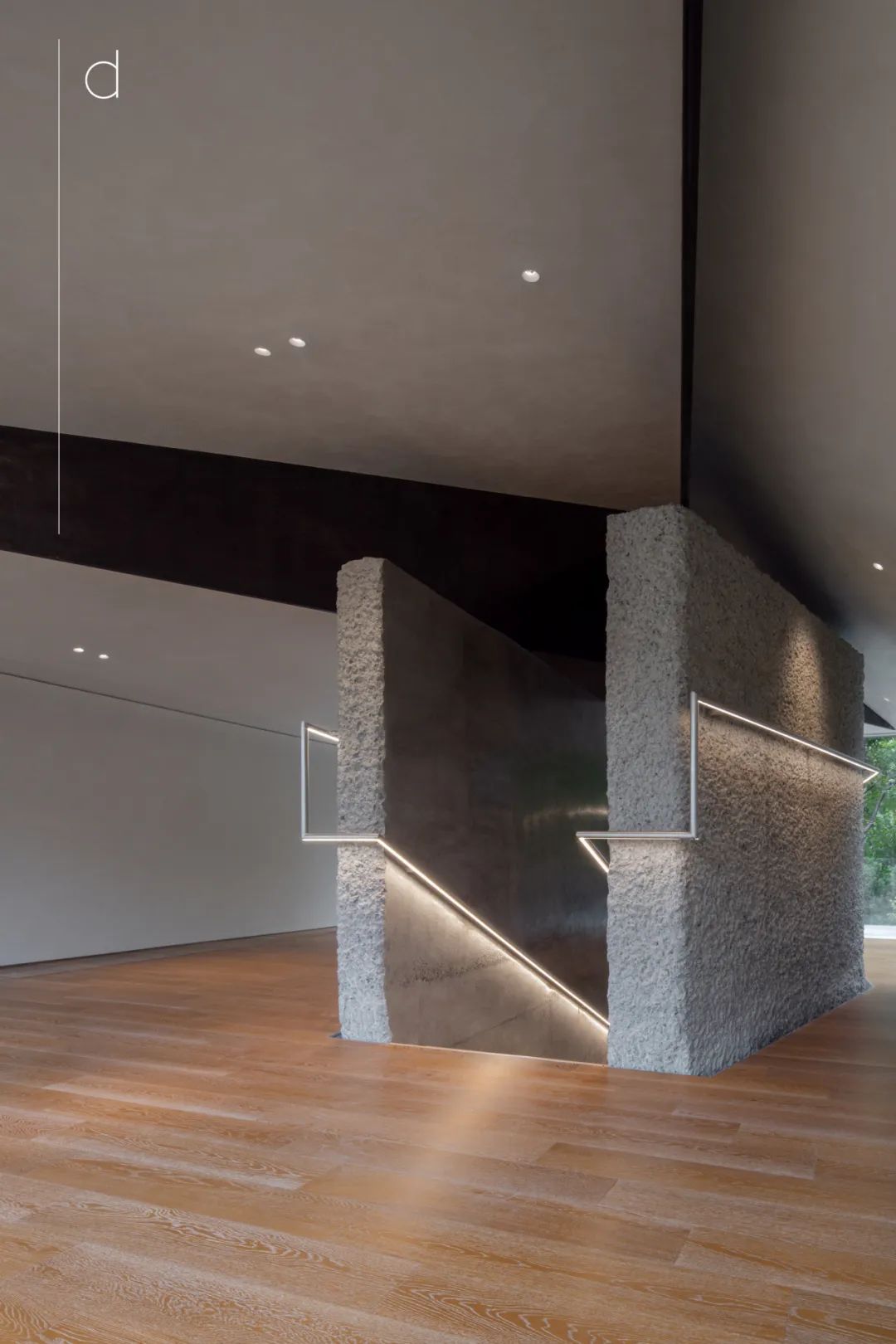
一楼室内外铺地是进行了不同程度的抛光的混凝土地面。室内外墙顶面为不同的白色表面质感处理:一楼和三楼的墙顶面显得反光且带有肌理,二楼和室外则为哑光质感,是匠人运用不同的工艺手法所带来的不同效果。三楼挑选了区别于二楼的木地板,以营造出其更偏向于住家的氛围。
Likewise, the concrete floor of indoor and outdoor on the first floor are polished to different degrees. There are also different white textures in the building. The surfaces of ceilings and walls on the first and third floor are reflective, while those on the second floor and the facade are matte textures, which are different effects brought by craftsmen using different treatments. Different wooden floor is selected for the third floor in order to create a more home-like atmosphere.
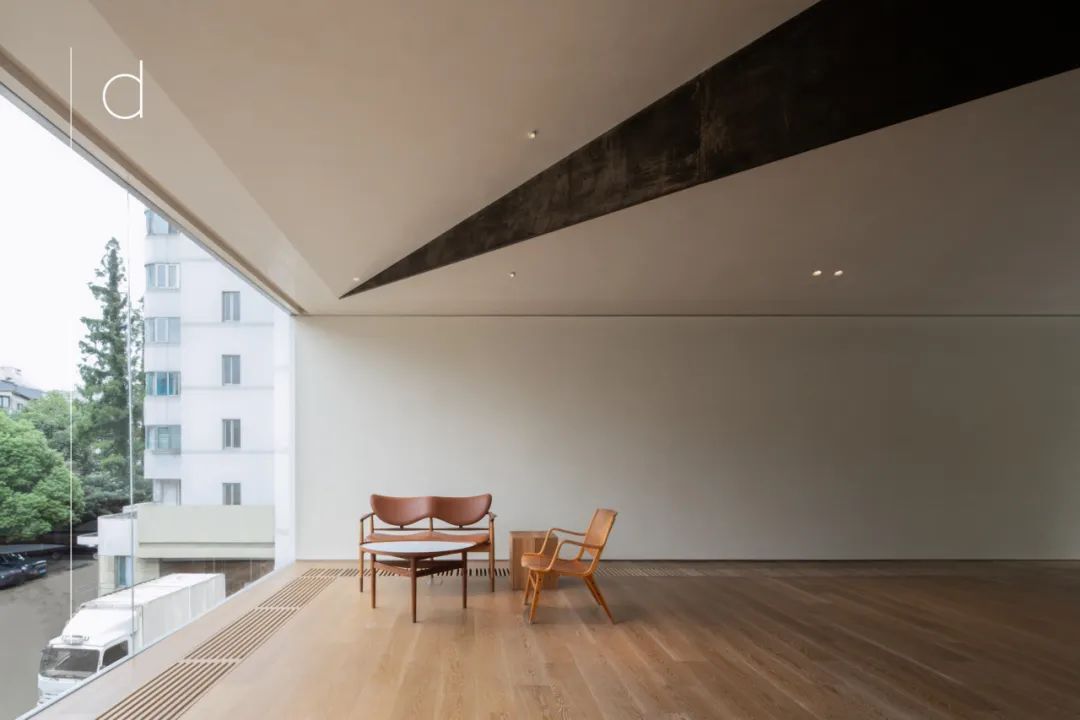
空调和新风系统均被设置在了建筑的楼板结构层之中,是在机电工程师、结构工程师多方协作之下的结果。风口盖板为定制,且和地面材质作了结合:一楼为不锈钢盖板,接近混凝土地面的气质;二三楼则运用该楼层相同的木质作为盖板。所有盖板的穿孔图案均为定制设计的统一样式。暖通层结合到建筑结构之中,一方面最大程度地释放了层高,另一方面也使得精心挑选的无框灯具成为顶面的唯一元素,灯具点位对应着陈列展示和休憩的具体位置。
MEP systems are set up in the structure layers of the building, which is the result of the cooperation of mechanical engineers and structural engineers. The materials of the air conditioning covers are chosen according to the flooring materials. Stainless steel covers are used on the first floor which is harmony with the temperament of the concrete floor. Wooden covers are applied on the second and third floor, the color of which is exactly the same as the wooden flooring of the level. The perforated pattern of all cover plates is a uniform style customized. The MEP layer is combined into the building structure, which, on the one hand, releases the floor height to the greatest extent, and on the other hand, makes the lightings to be the only design element on the ceilings. Frameless lamps are carefully chosen and the points of which are set corresponding to the specific positions of the display and relaxing areas.

竖向混凝土异型墩和横向楼板的脱开处理,强化了混凝土墩的竖向贯穿性。
The disengagement of vertical concrete piers and horizontal floors strengthens the vertical penetration of the core cylinder.
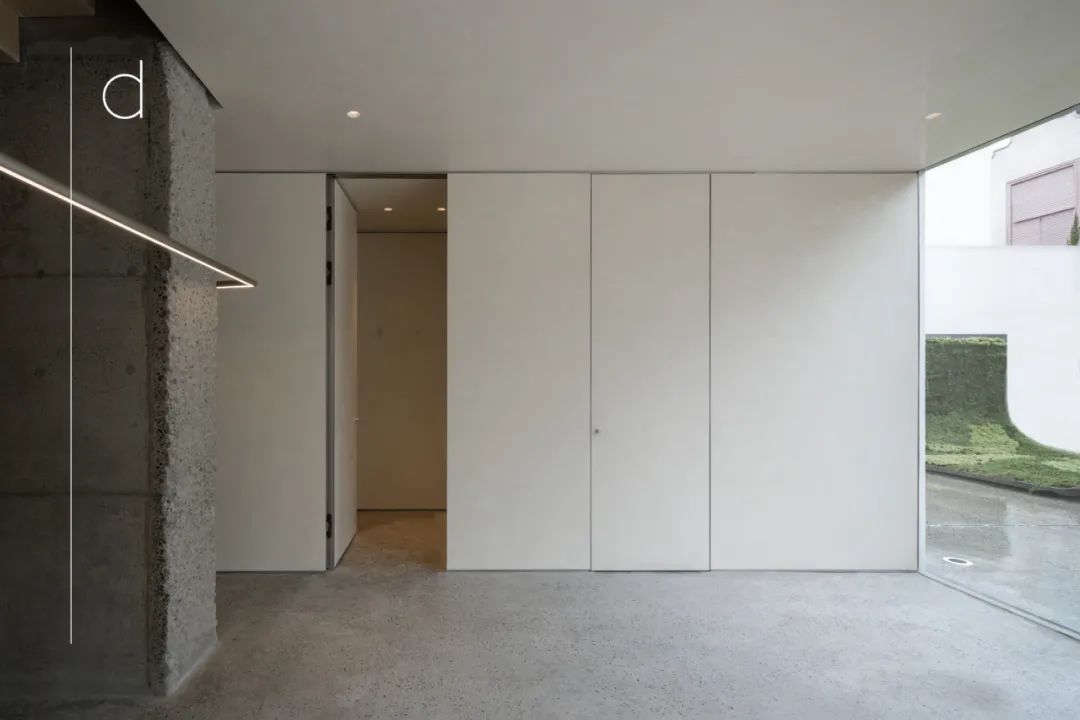
墙面和顶地脱缝,脱缝处以不锈钢构件交接。更衣室无框门通高,与顶地之间维持同样的缝隙宽度。
The ceilings, walls and floors are detached with each other with narrow slits. The frameless door of the dressing room is high up to the ceiling and maintains the same slit width as the other slits.
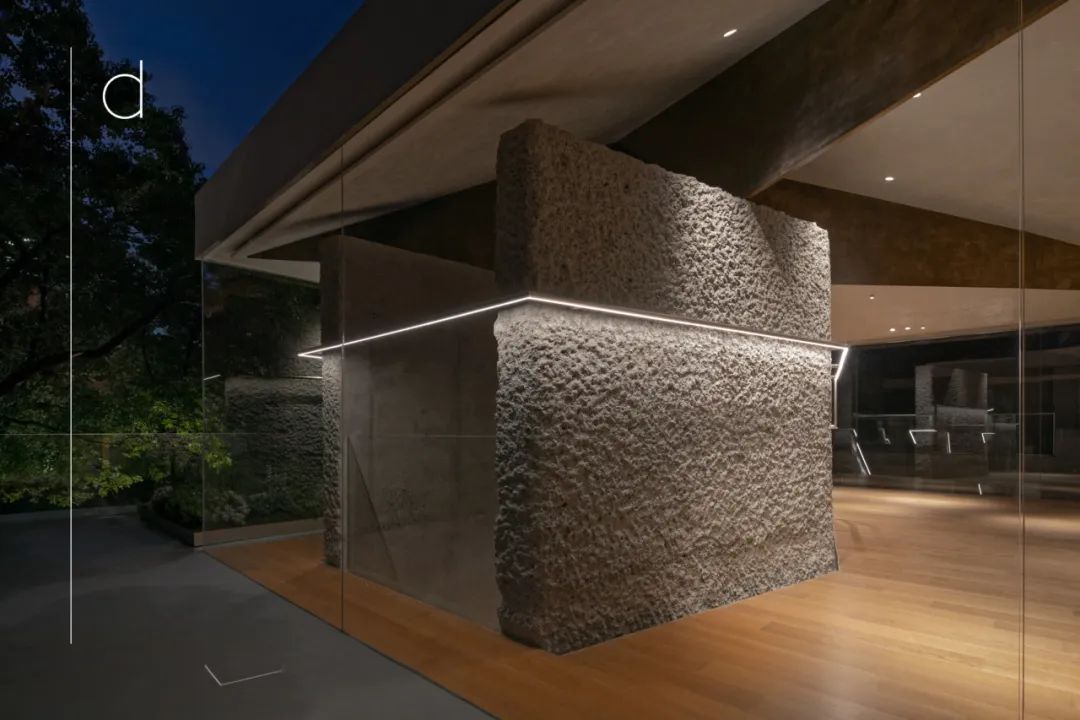
玻璃通高且以定制的不锈钢隐框嵌于顶面和地面。隐形不锈钢框在外立面上翻出窄边以利于散水,不锈钢窄边在入口门的上方和不锈钢雨棚相连成为整体。
The glass rise from the floor up to the ceiling with hidden and customized stainless steel frames. The invisible stainless steel frames are folded out narrow edges to serve as windowsills on the facade for rain drainage, which connected to the stainless steel awning above the entrance door to form a whole.
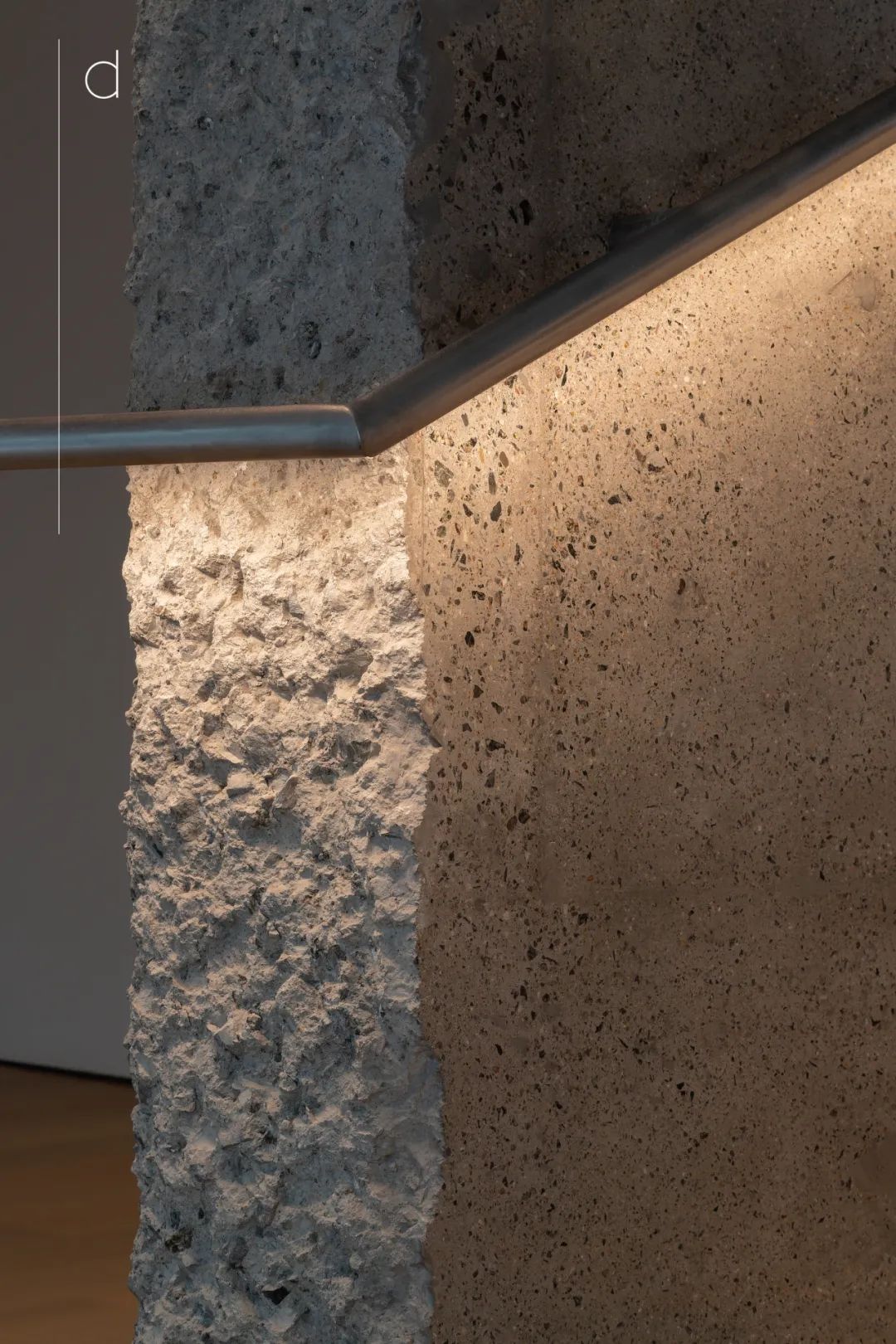
室内细部和定制道具的设计与空间的设计语言相统一。楼梯扶手是从一楼到三楼又绕回一楼、路径闭合的不锈钢圆杆。在楼梯位置成为扶手,在其余部分则成为展示空间里的服装挂杆,还承担了一部分空间照明的功能。
The design languages of details and fixtures are unified with those of the space. The stair handrail is a whole stainless steel round rod that goes between the floors with beginning connecting to the end. It becomes a handrail at the staircases while serves as a clothing hanging rod in the display area. It also undertakes the function of space lighting.
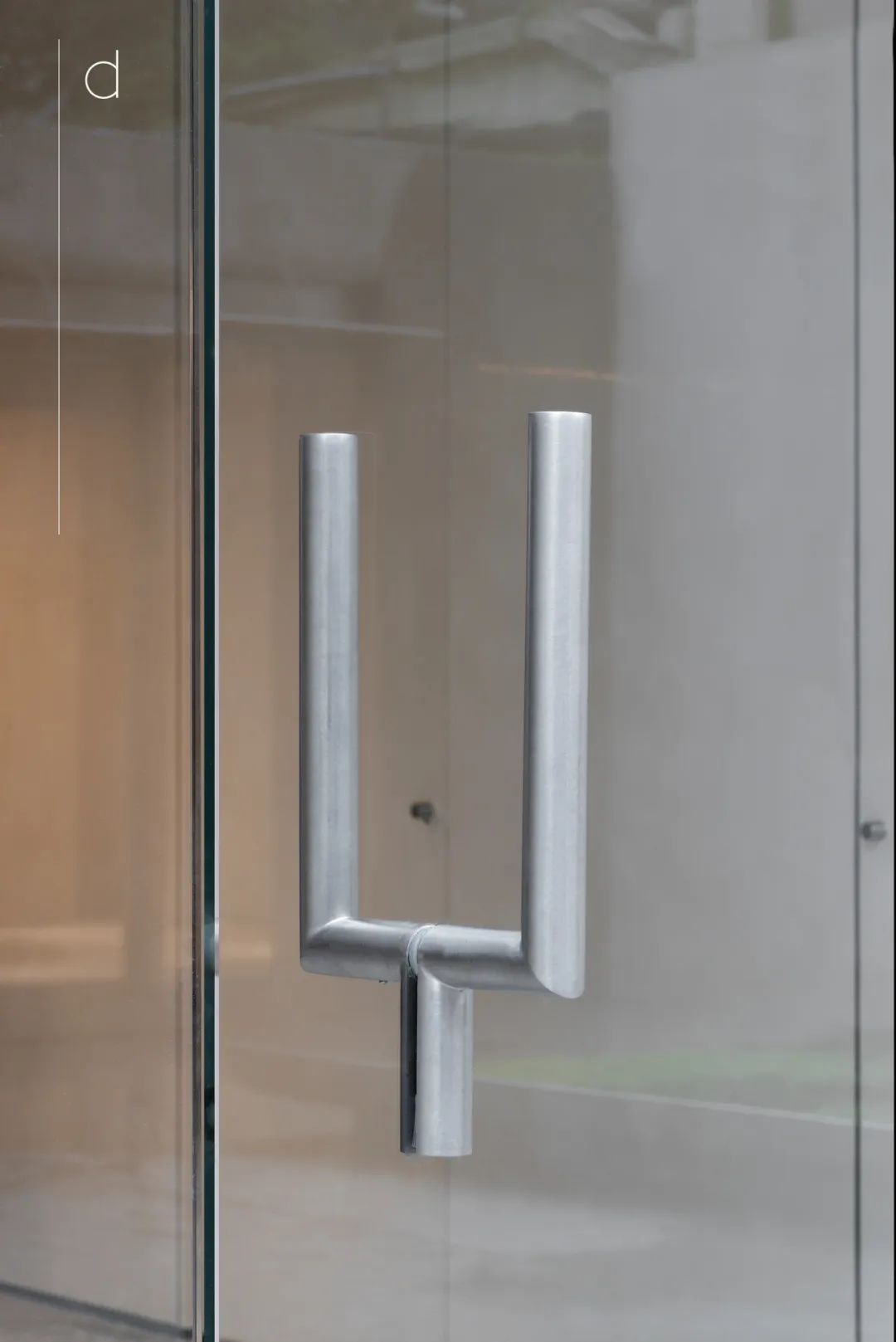
被设计成Y形的门把手、定制落地穿衣镜的支架和挂衣架均用了同样的不锈钢管及其连接方式。陈列台用了与墩体相同的现浇混凝土和表面抛光打磨的工艺。长条桌则为实木和不锈钢相结合的手法。
The Y-shaped door handle, the customized dressing mirrors and the clothes hangers use the same stainless steel rod and junction details. Some of the display fixtures are made of cast-in-place concrete applied with the same polishing treatment just like the concrete piers. The long table is a combination of wood and stainless steel.
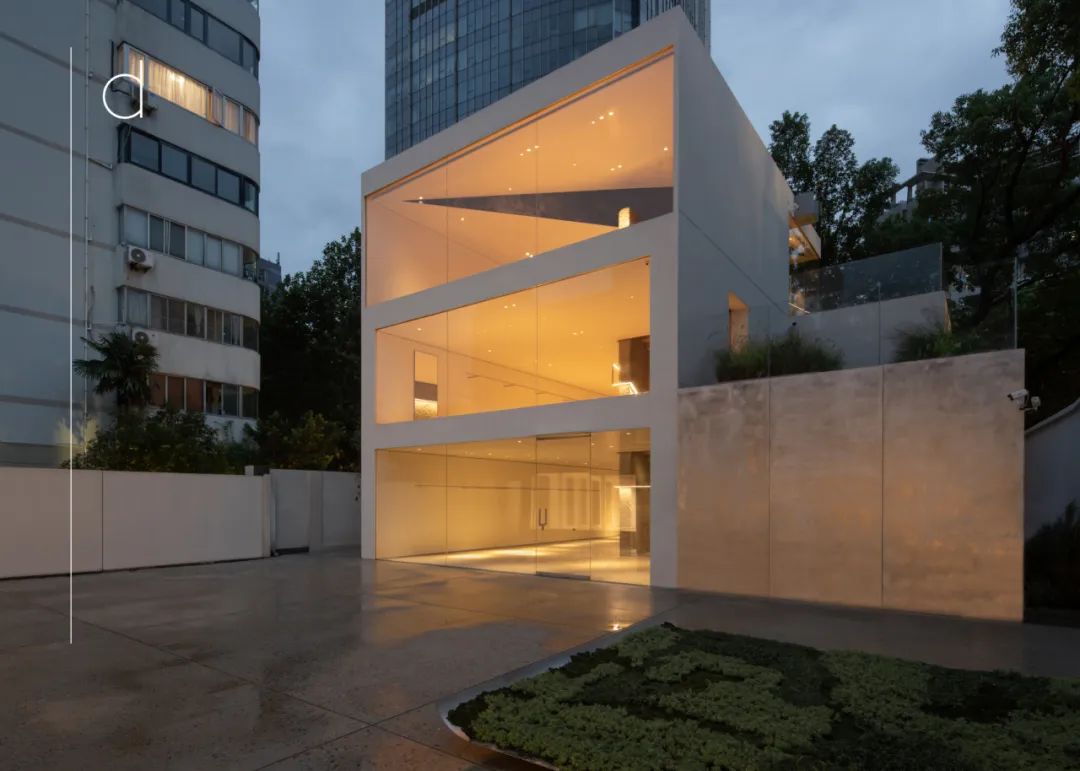
屋面落水设计与外立面及景观设计进行了整合考虑。沿坡屋面一圈的雨水槽的高度经由仔细推敲,与立面上其他楼层的楼板厚度相一致。从地面上看,雨水槽的高度刚好遮挡住坡屋面,维持了建筑的方形几何的体量感。
The roof drainage design is integrated with the design of facade and landscape. The height of rain gutters is carefully determined to consistent with the proportions of the floors on the facade. Looking from the ground level, the height of rain gutters just covers the slope roof, maintaining the pure sense of the geometry of the building.
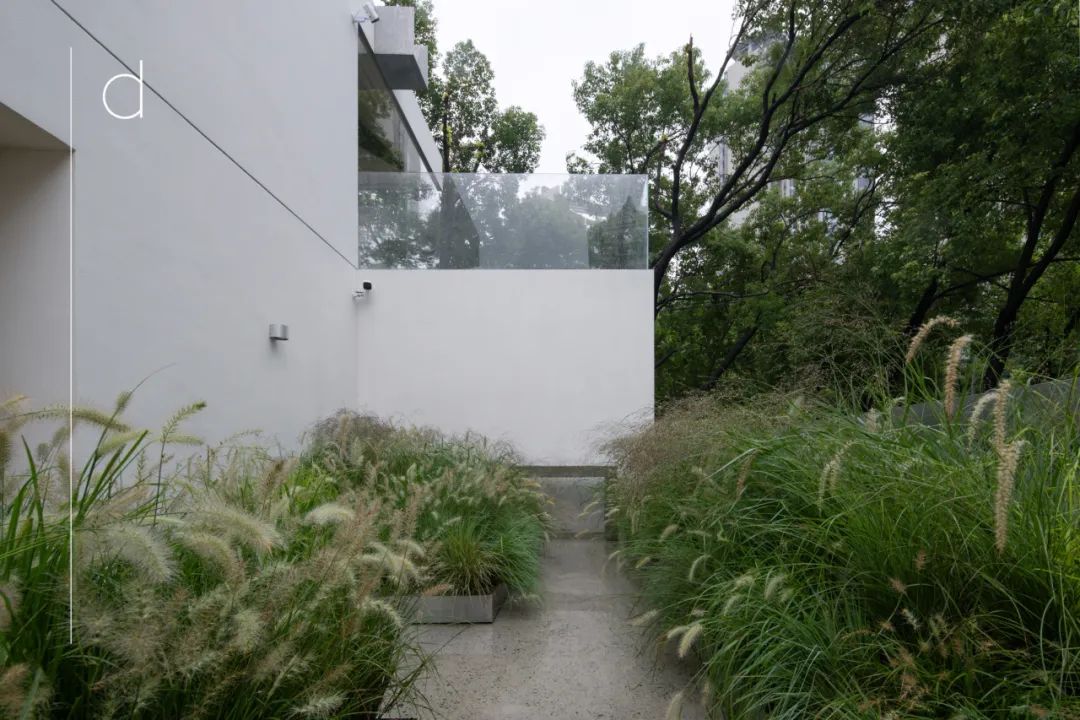
屋顶四面的雨水槽汇聚至三楼转角玻璃的上方,雨天时从室内便可观赏到由不锈钢落水口倾泻而下的水帘。水帘注入露台的定制不锈钢花池内,造景的同时,又灌溉了露台景观。
The gutters on four sides of the roof converge above the corner glass walls, and one can see the water curtain from inside on rainy days. The rainwater pours into the customized stainless steel flower pool of the terrace, irrigating the landscape and creating the natural atmosphere at the same time.
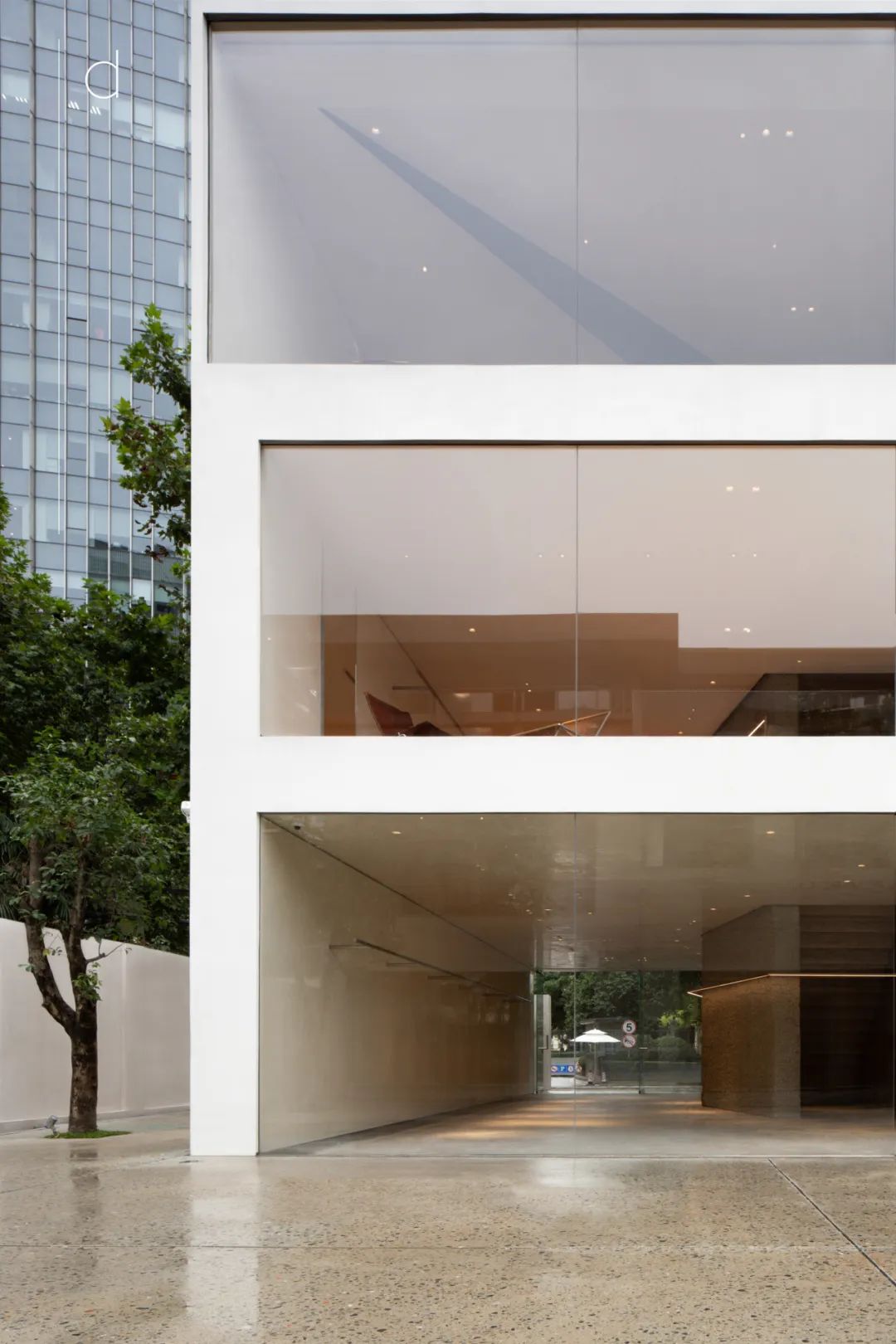
建筑立面的比例经由了细致的推敲。建筑沿庭院的立面如同三幅横向展开的画卷,白天反射着周围景致,夜晚则透出室内气氛。三幅画之间的长宽比例有着微妙差异。
The proportions of facades have also been carefully scrutinized. The facade of the building by the courtyard is like three horizontal scrolls. The paintings reflect the surrounding scenery during the day while reveal the interior mood at night. There is a subtle difference in length and width between the three paintings.

沿长乐路侧的立面上,玻璃和实墙面的比例平衡了立面效果和室内布置的需求。建筑三楼的转角玻璃和看似不合逻辑的墙面厚度,引人对其结构体系驻足探究。将质感融入简约的设计理念,也和品牌的精神不谋而合。
The proportion of glass and solid walls on the façade by Changle Rd. has balanced the design effect and the needs of indoor space layout. The corner glass and seemingly illogical wall thickness on the third floor attract people to stop and explore its structural system. Simple but warm and textured, is not only the design concept of the space, but the spirit of the brand as well.
项目图纸
Drawings
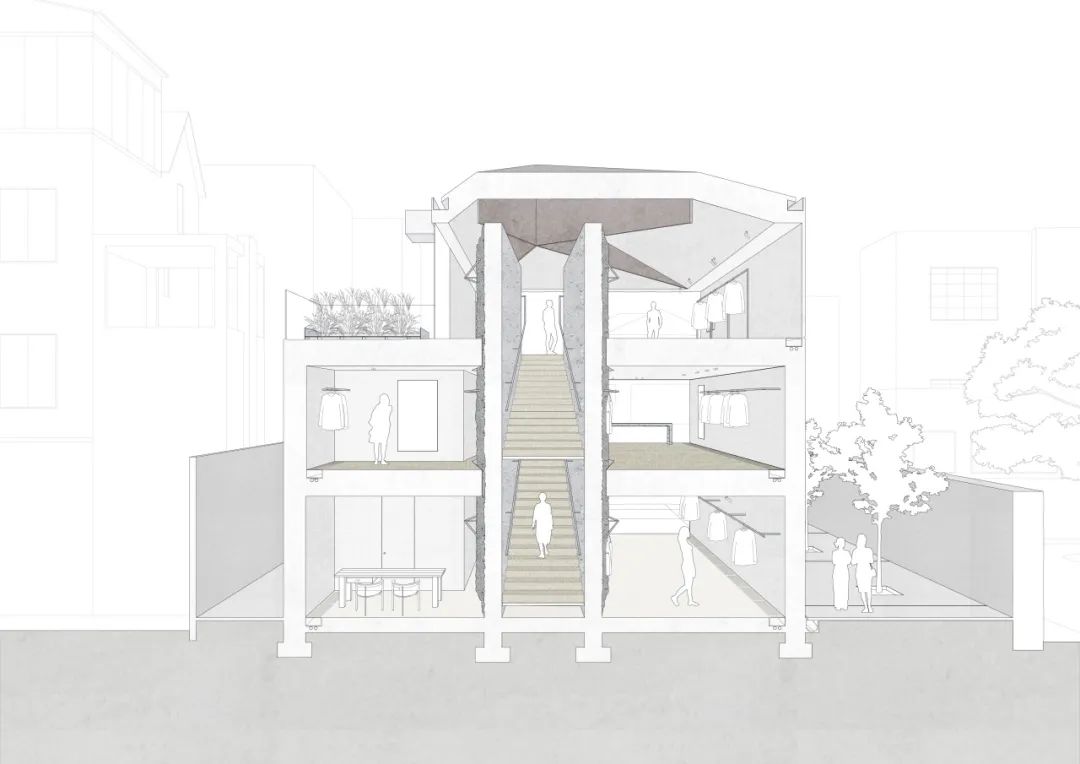
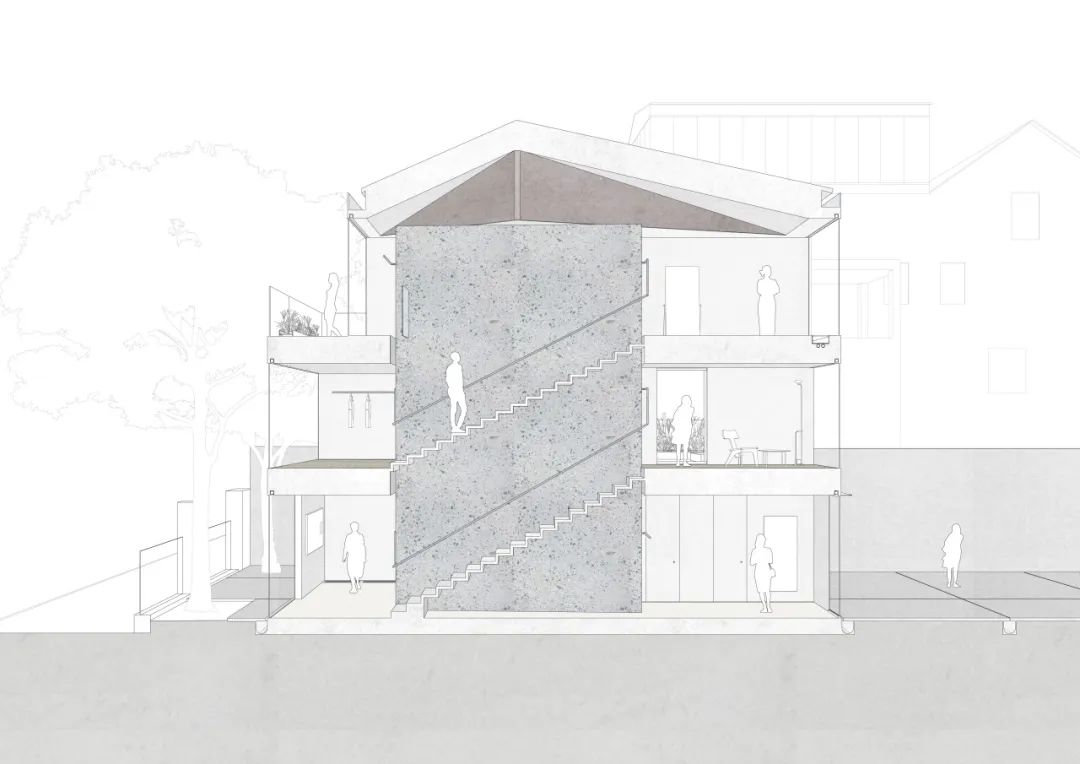
剖面图 Section
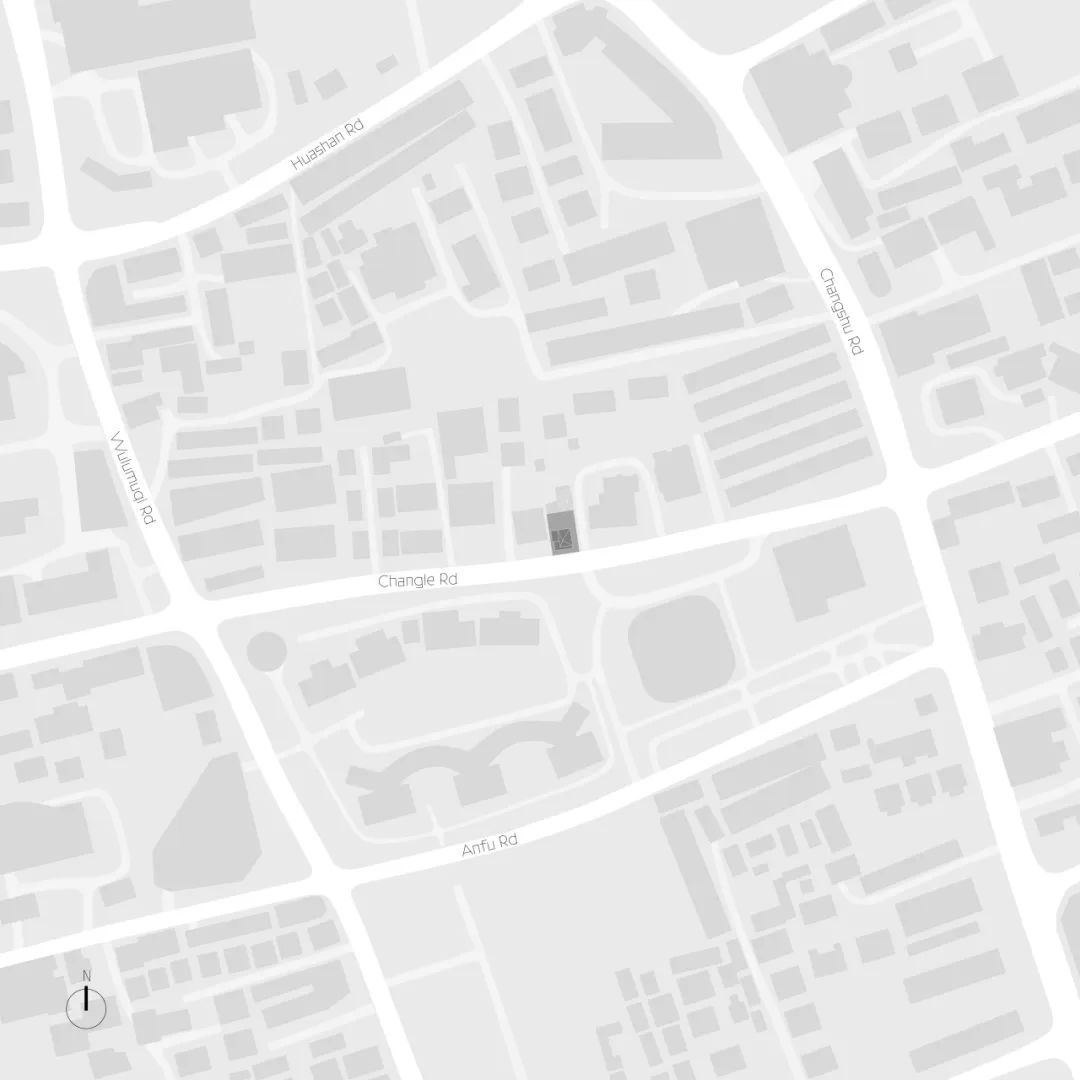
区位图 Location
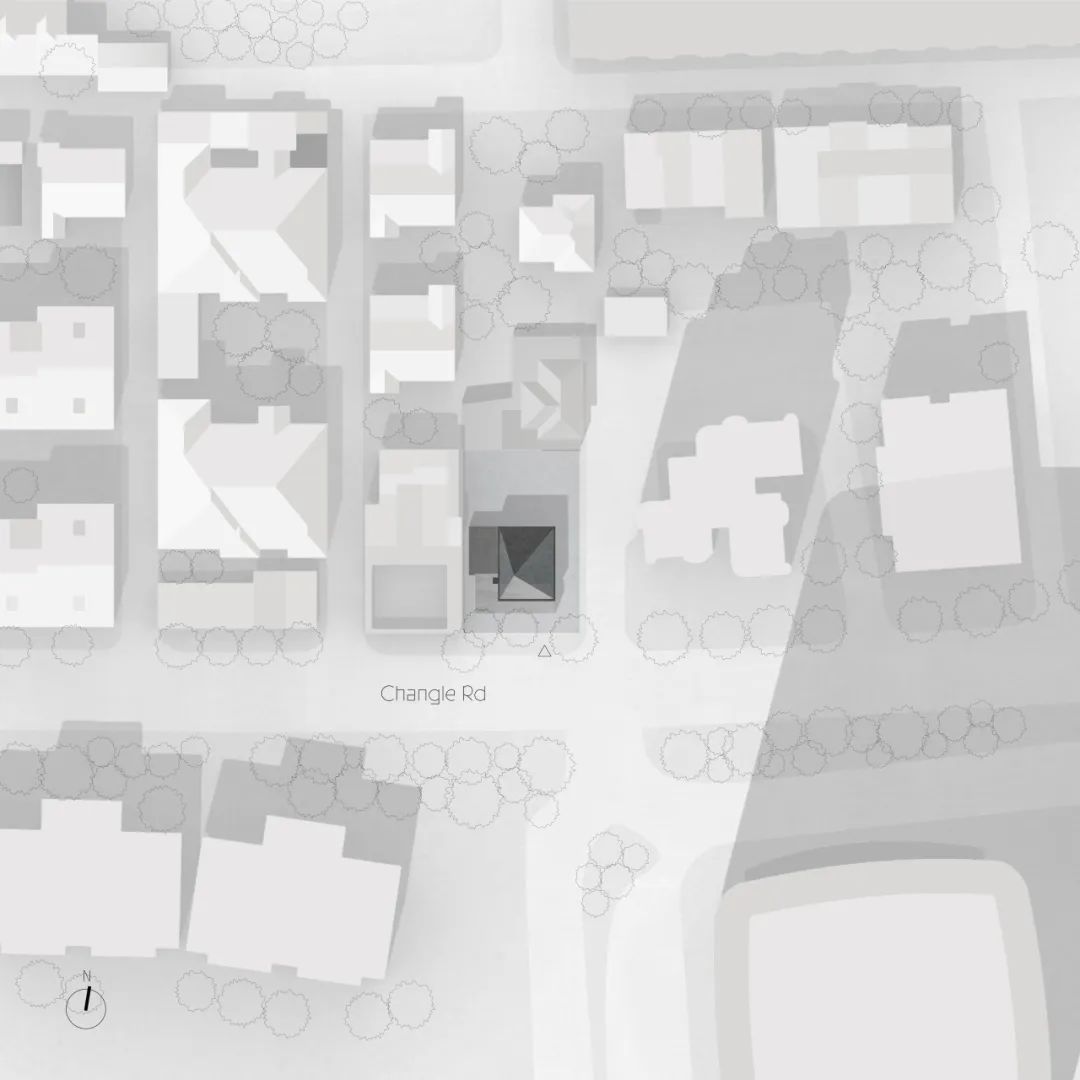
总平面图 Site plan
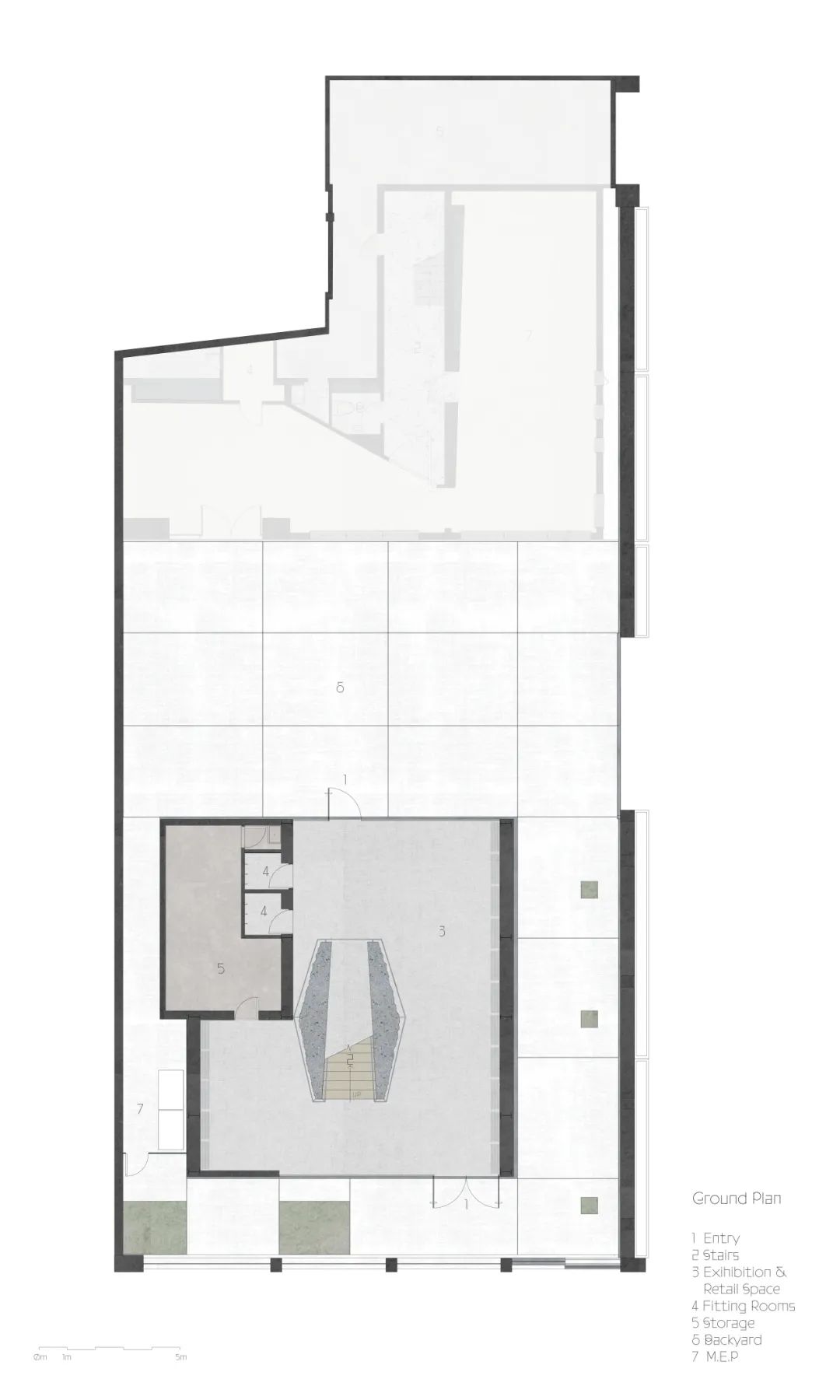
一层平面图 Ground floor plan
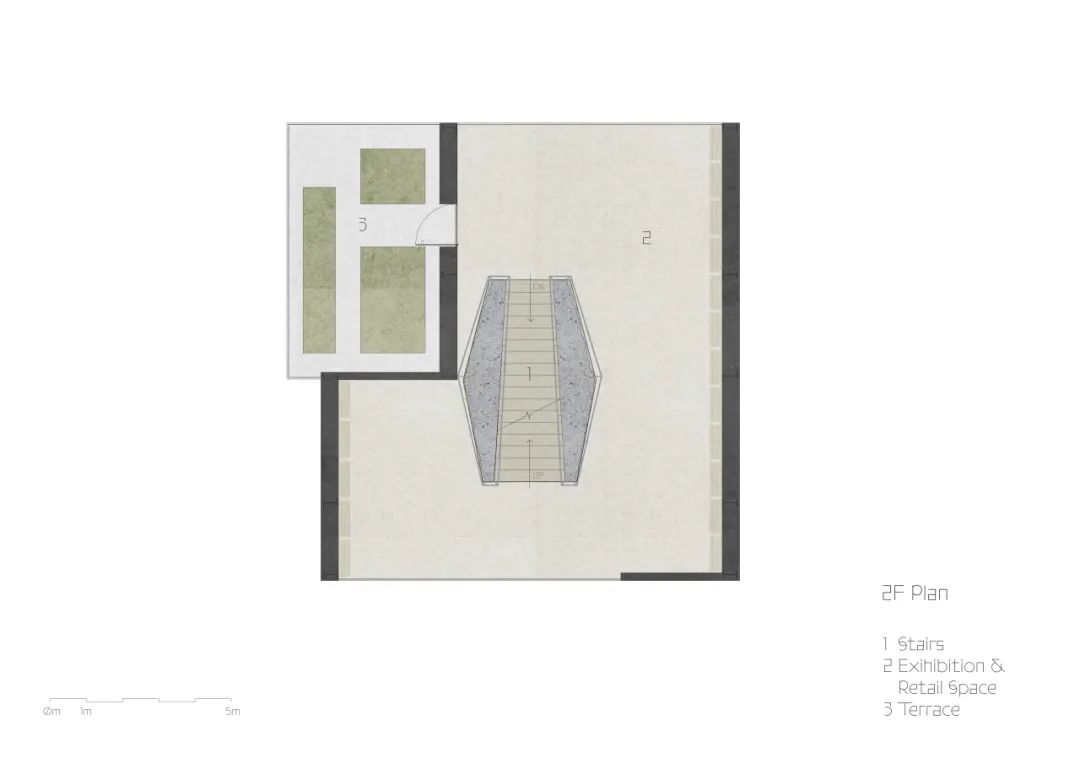
二层平面图 First floor plan
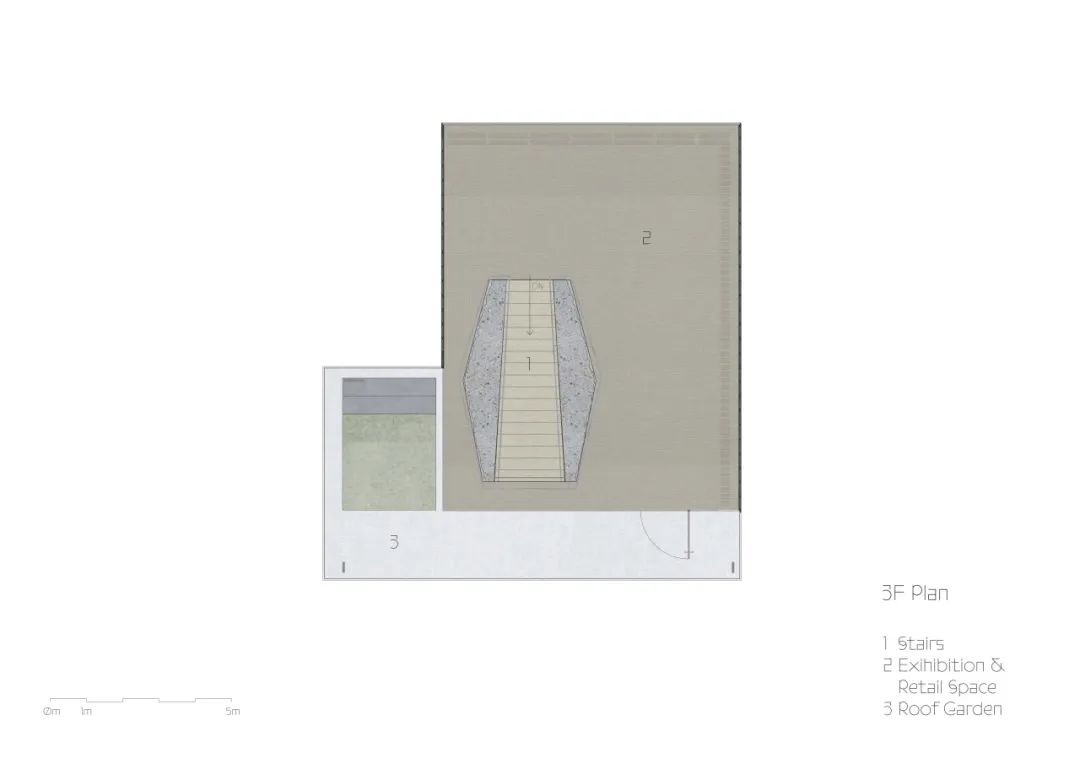
三层平面图 Second floor plan
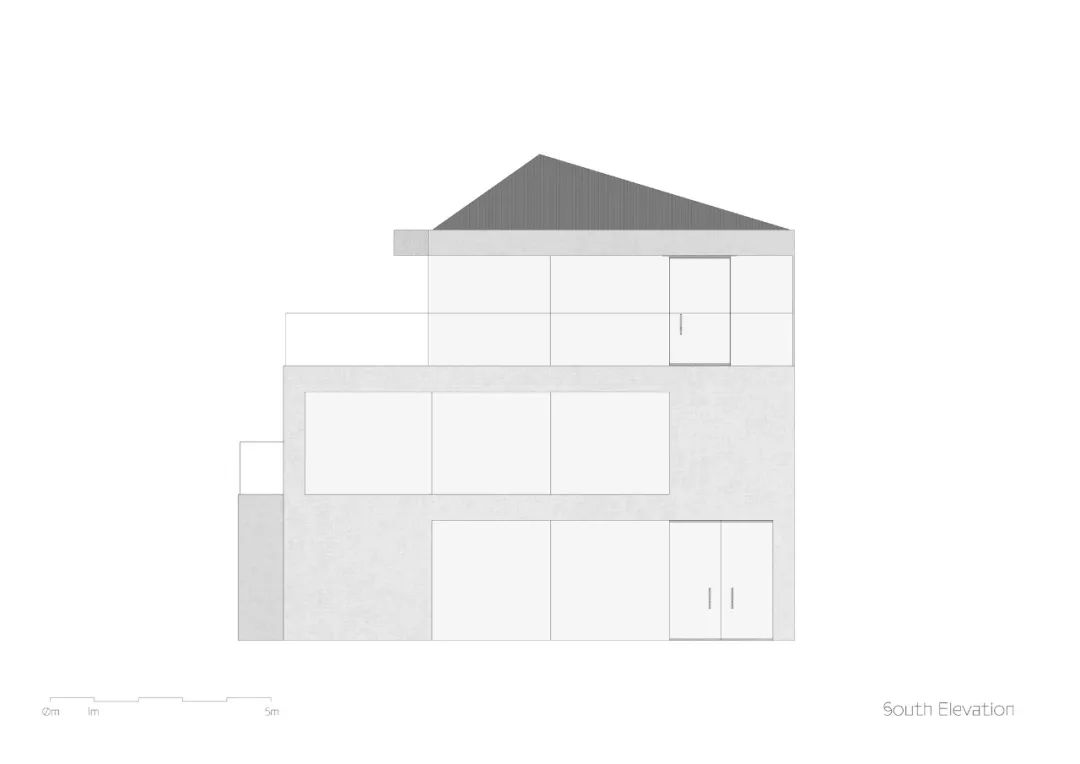
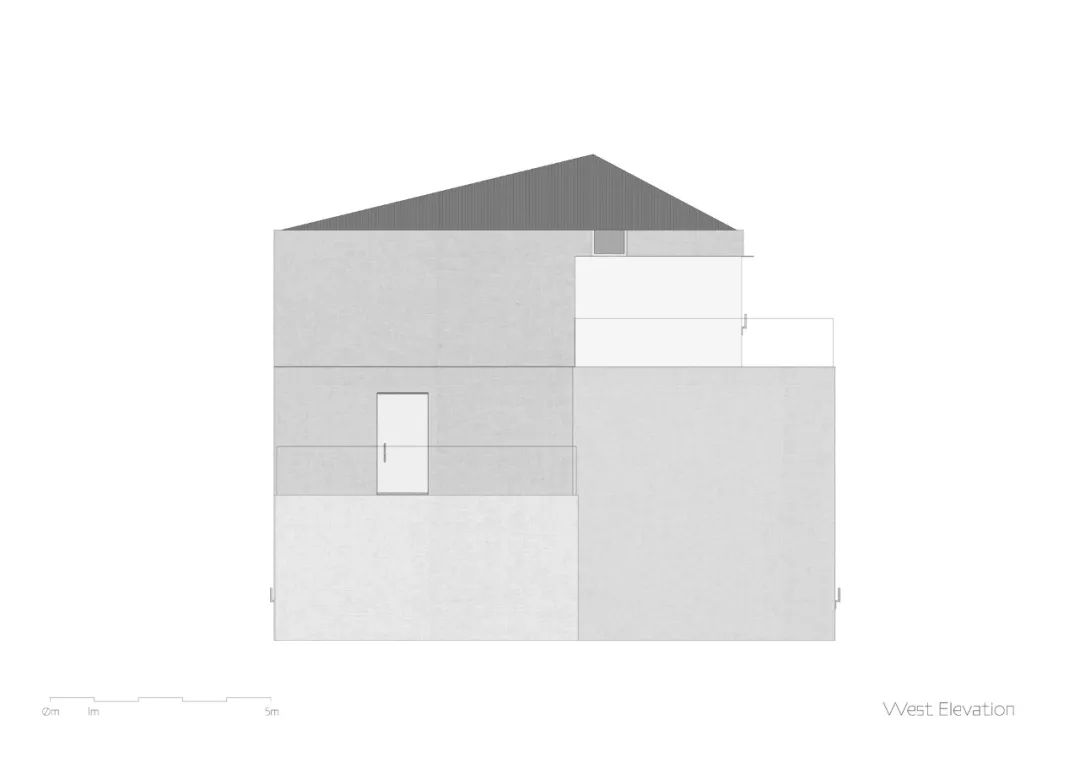
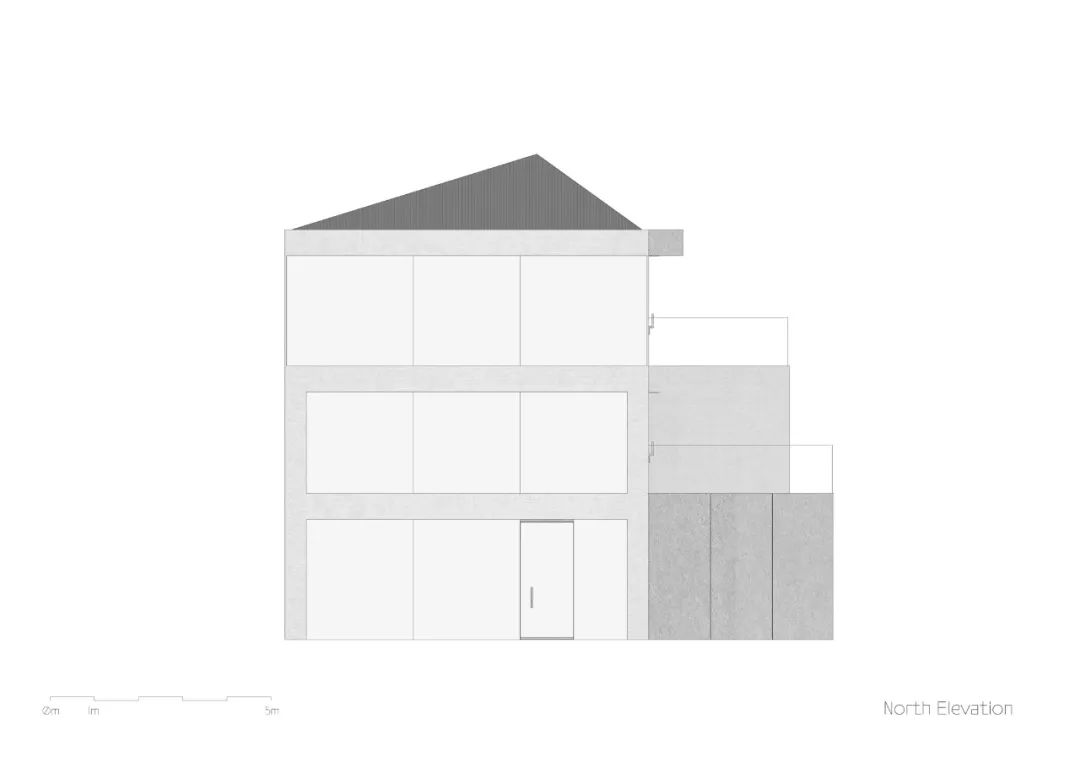
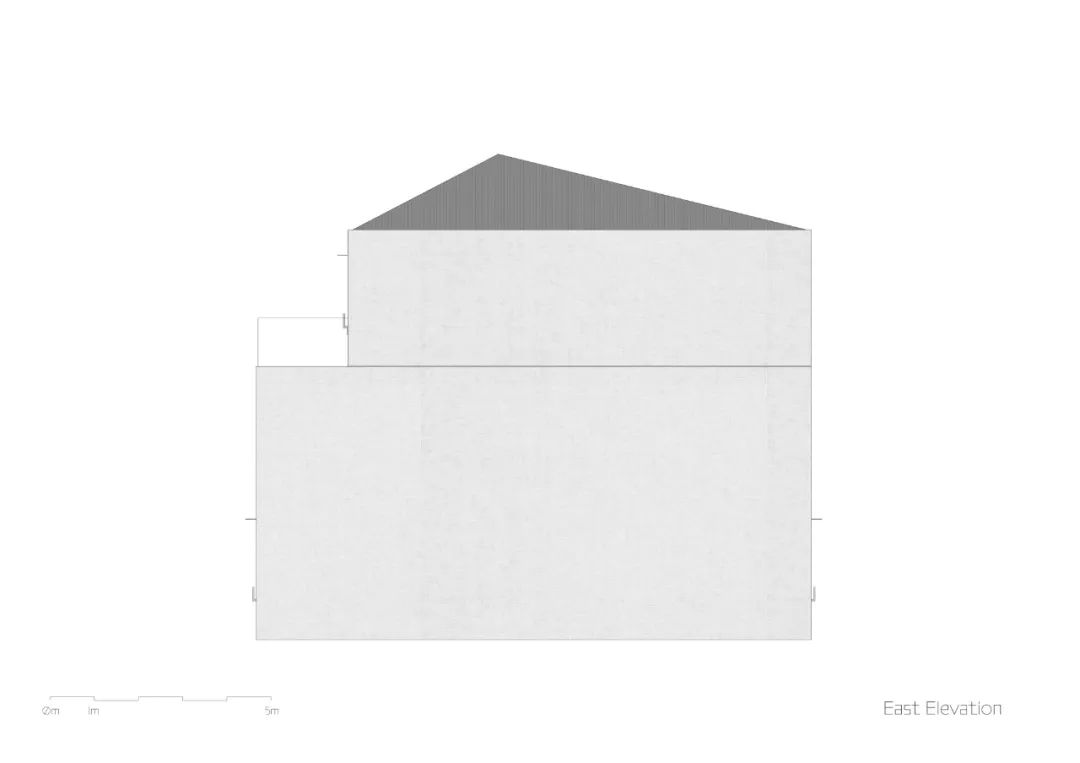
立面图 Elevation
设计时间:2022年6月
Design: Jun 2022
建成时间:2023年10月
Completion: Oct 2023
建筑面积:430平方米
Area: 430sqm
地点:中国上海市长乐路888号
Location: 888 Changle Road, Shanghai, China
客户:YEARLY PLAN
Client: YEARLY PLAN
建筑、室内、道具设计:dongqi Design 栋栖设计
Architecture, interior, fixture design: dongqi Design
设计总监:姜南
Design Director: JIANG Nan
团队:何玮婧,吴卉仪,汪宁,王童,张丹怡,徐静,马啸宇,王若无
Team: Weijing He, Huiyi Wu, Ning Wang, Karen Wang, Jing Xu, Danyi Zhang, Xiaoyu Ma, Chloe Wang
结构设计:袁鑫工程顾问
Structural Engineer: XinY Structural Consultants
机电设计:境益. 上海
MEP Engineer: Environment-friendly Solution to Bld.
灯光顾问:全晟照明
Lighting Consultant: HUAH
植物顾问:ABSOLUTE
Plant Consultant: ABSOLUTE
项目管理与总包:北京有龙装饰
Project Management & General Contractor: Beijing Dragon Decoration
照片:Yasu Kojima
Photography: Yasu Kojima
更多请关注
Reach out to us via
官方网站
Website
dong-qi.net →
dongqi_design →
小红书
RED
dongqi Design 栋栖设计 →
微博
dongqiDesign栋栖设计 →
评论