
——贝聿铭
If you want to create a comfortable indoor space, then you need to consider the empty spaces between various object structures.
——Ieoh Ming Pei
在现有场地空间功能趋同、植物散乱、软装不成体系等问题上,充分考量空间的需求,深度挖掘场地特质,在尽可能尊重自然的基础上对场地现状进行深入研究。重新定义空间功能属性,规划空间浏览动线,梳理植物层次关系,营造干净纯粹有主题的植物氛围,同时,根据功能定位配置不同的功能性软装,以此加深空间联系,以达到整体品质提升的目的。
Taking into account issues such as functional convergence, scattered plants, and incomplete soft furnishings in the existing site space, we fully consider the needs of the space, deeply explore the characteristics of the site, and conduct in-depth research on the current situation of the site while respecting nature as much as possible. Redefine spatial functional attributes, plan spatial browsing routes, sort out plant hierarchical relationships, create a clean, pure, and themed plant atmosphere. At the same time, configure different functional soft furnishings according to functional positioning to deepen spatial connections and achieve the goal of overall quality improvement.
经过多轮的探讨研究,项目以“一个隐秘且生机盎然的玲珑庭园”作为景观主题来深化打造更舒适、温馨、质感的场景氛围,赋予空间更深层的价值,给每一位体验者创造出独一无二的柔软空间。
After multiple rounds of exploration and research, the project takes "a hidden and vibrant Linglong garden" as the landscape theme to deepen the creation of a more comfortable, warm, and textured scene atmosphere, endowing the space with deeper value, and creating a unique and soft space for every experiencer.
01
整体提升
Integral Lifting
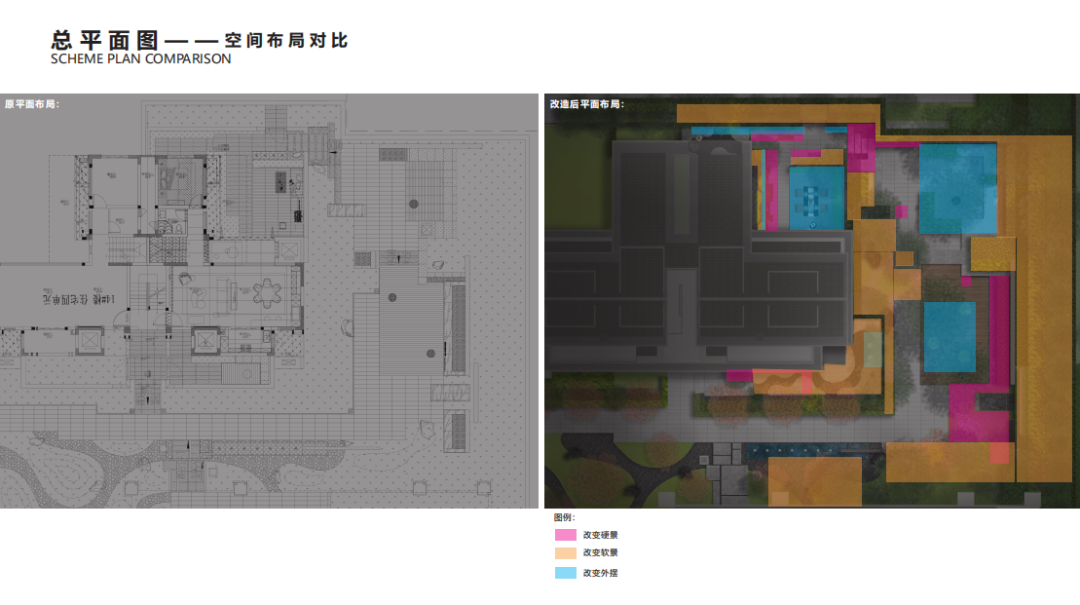
在原有空间布局的基础上,设计师巧妙地调整了布局,引入了更多的硬景、软景和外摆空间,以营造更为丰富多姿的空间视觉效果。通过这样的改变,让环境焕发出了新的生机与活力,为居者带来前所未有的体验。
On the basis of the original spatial layout, the designer cleverly adjusted the layout, introducing more hard, soft, and outdoor spaces to create a more diverse and colorful visual effect. Through such changes, the environment has been revitalized and brought unprecedented experiences to residents.
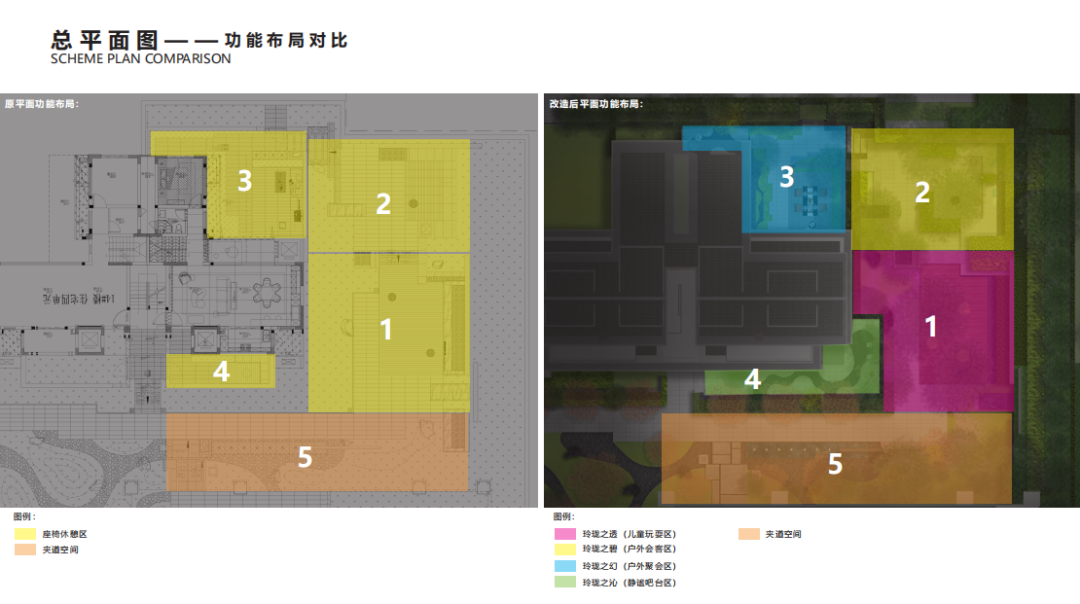
在功能布局上,设计师巧妙地改变了原有设计,将大面积相似的座椅休憩区升级为多元化的空间布局。增设了静谧吧台区、儿童玩耍区、户外会客区以及聚会区,极大地丰富了场地的功能性,让每一位访者,都能在这里找到自己需要的空间和乐趣。这样的改变,既保留了原有的舒适和安静,又注入了新的活力和趣味。
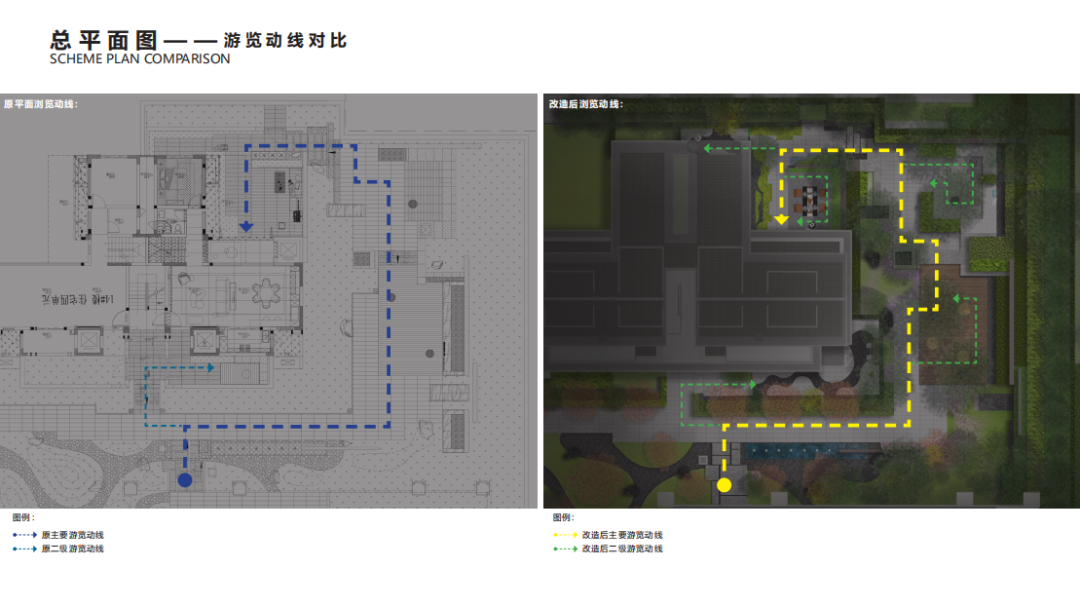
02
局部提升
Local Elevation


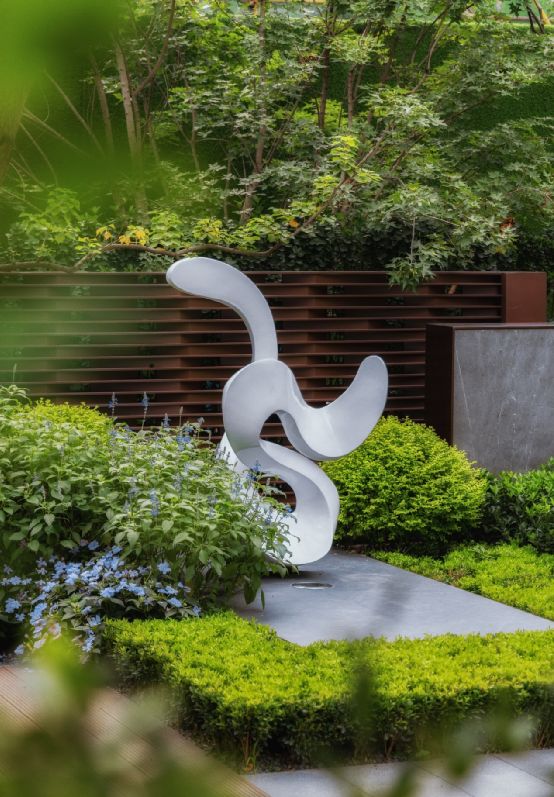

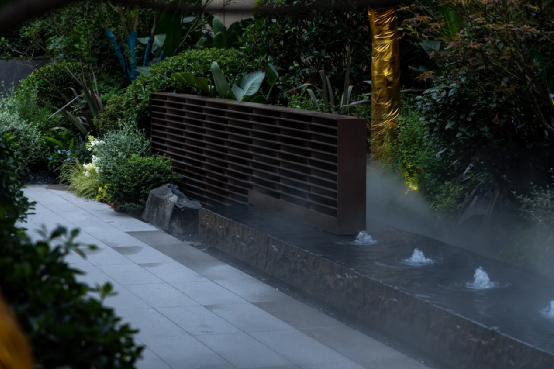
以花木为脉,在有限空间内打造出场地边界,强调仪式感、互动性、场所感的营造。在入口处借助白色异型装置营造现代艺术空间,配以跌水涌泉、特色主题花木,硬景的肌理与植物的柔美碰撞交融,营造曲折环绕、静谧幽深的花乔巷道。
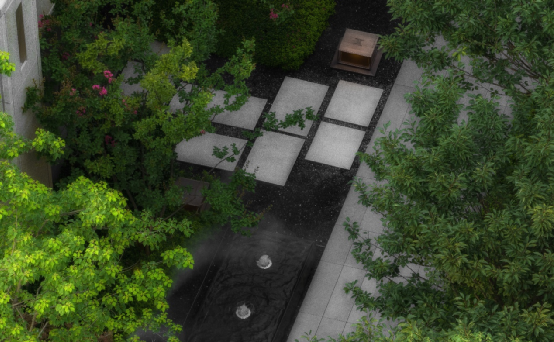
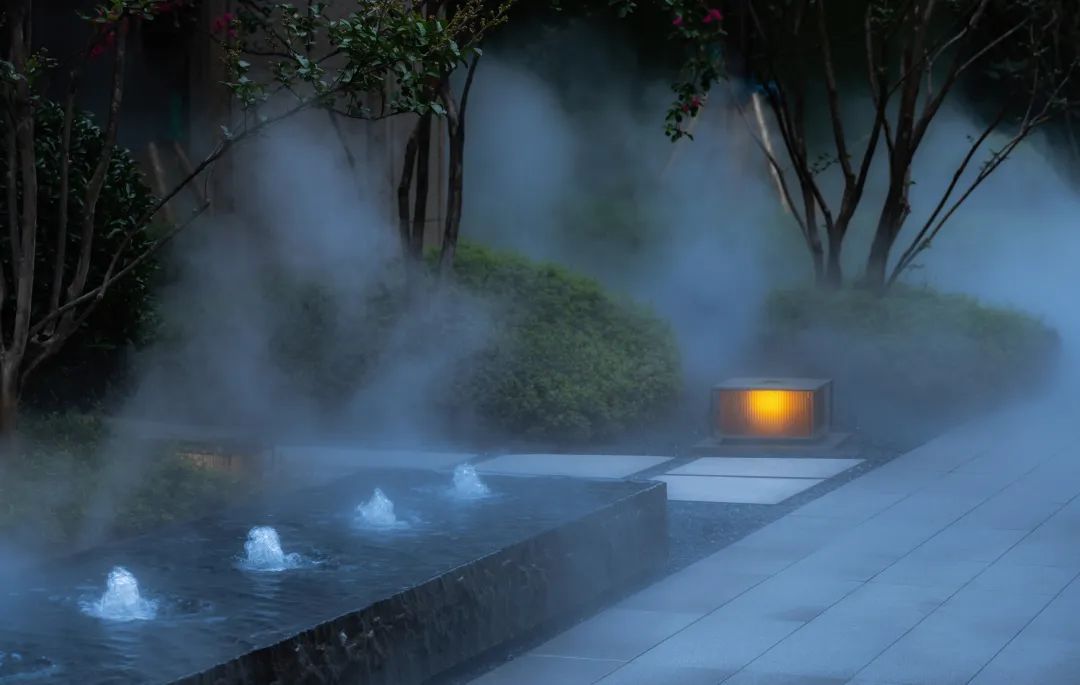
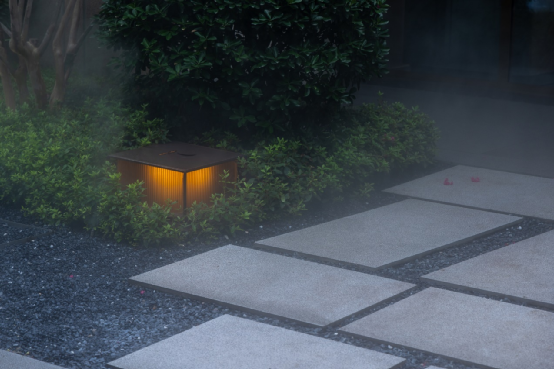
The black paving stone is extremely textured, with the gurgling spring water flowing out, the wind blowing through the leaves, and the mist spreading out. The moist atmosphere brushes against the face, creating an atmosphere of "the bright moon shining in the pine, and the clear spring stone flowing upstream". The lantern is hidden in the lawn, and the dim yellow light slowly projects, illuminating the heart of returning home with a warm feeling.



▼改造后实景图
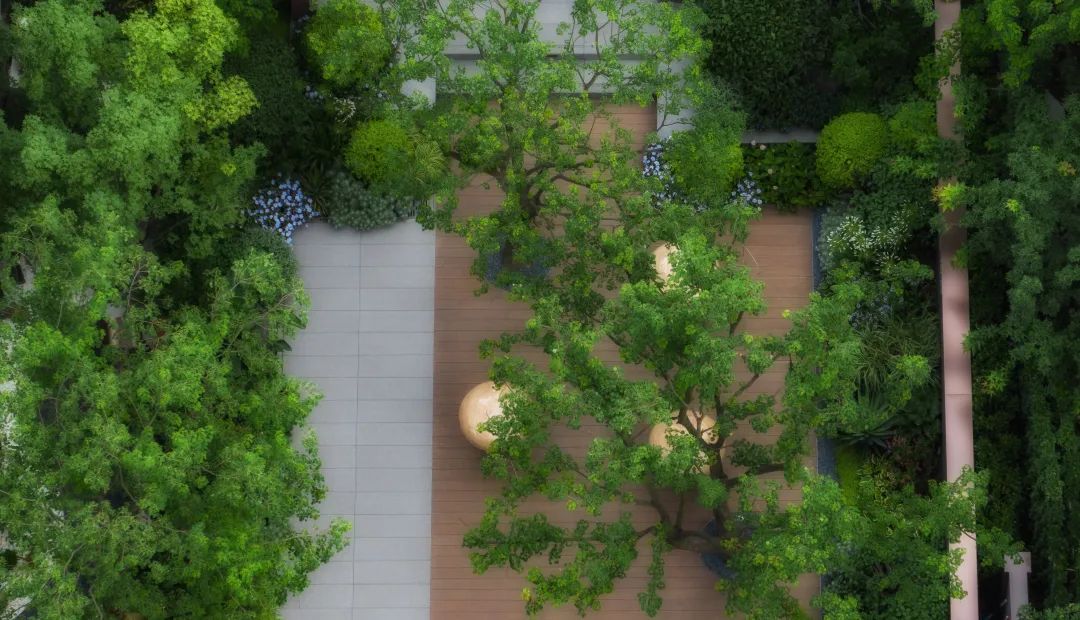
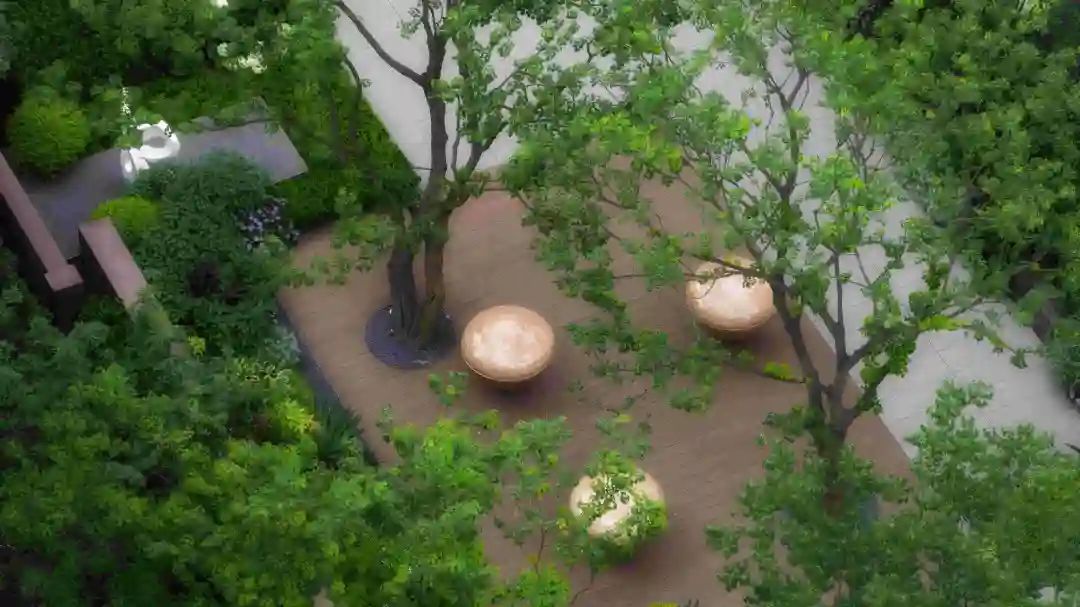
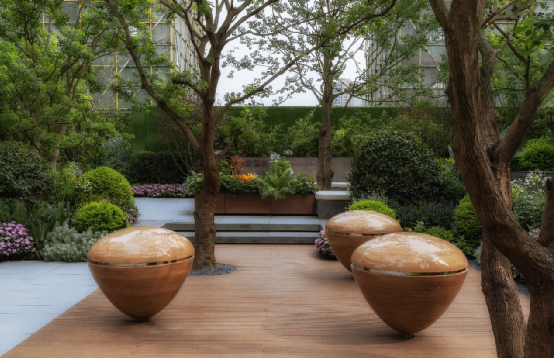
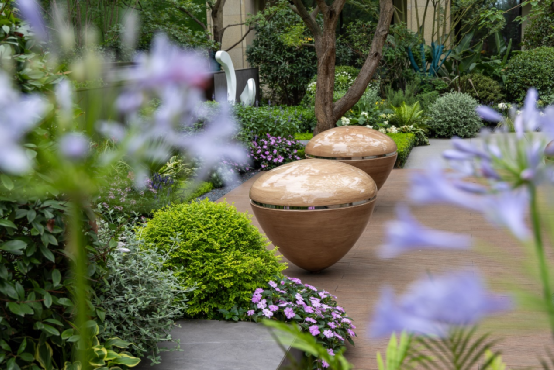
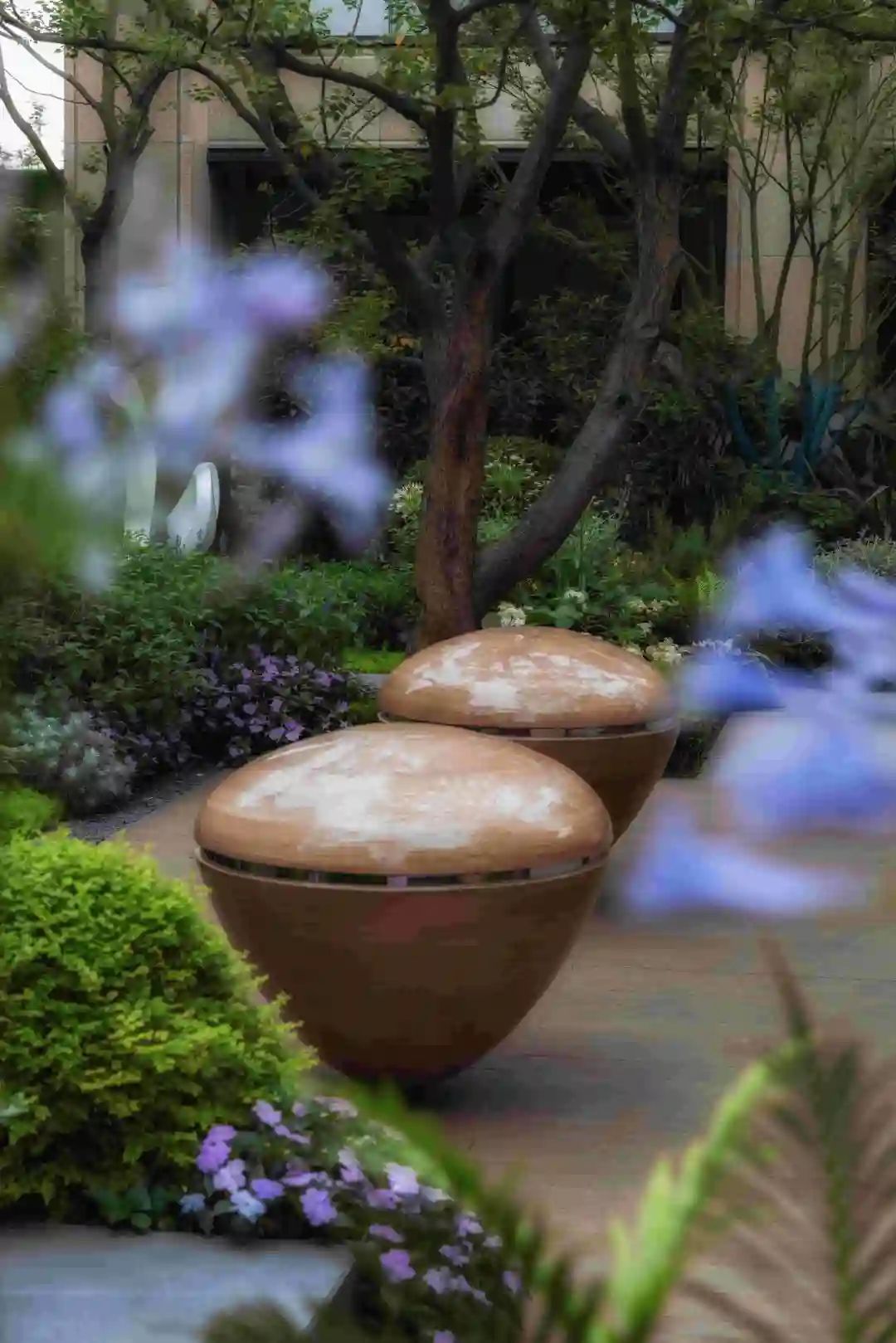
锥形休憩座椅与木质平台相结合,以原木色调与周围林木相融,搭配特色绿植形成场地点睛,衍生花境社区的设计理念,整体提供日常休闲所需,也满足空间的活跃度与丰富性。和玩伴在其中游玩、嬉戏,体验林下互动剧场。
The conical resting seats are combined with wooden platforms, blending the natural wood color with the surrounding trees, and complemented by characteristic green plants to form the finishing touch of the site, giving rise to the design concept of a floral community. The overall design provides daily leisure needs while also meeting the activity and richness of the space. Play and frolic with your friends, and experience the interactive theater under the forest.


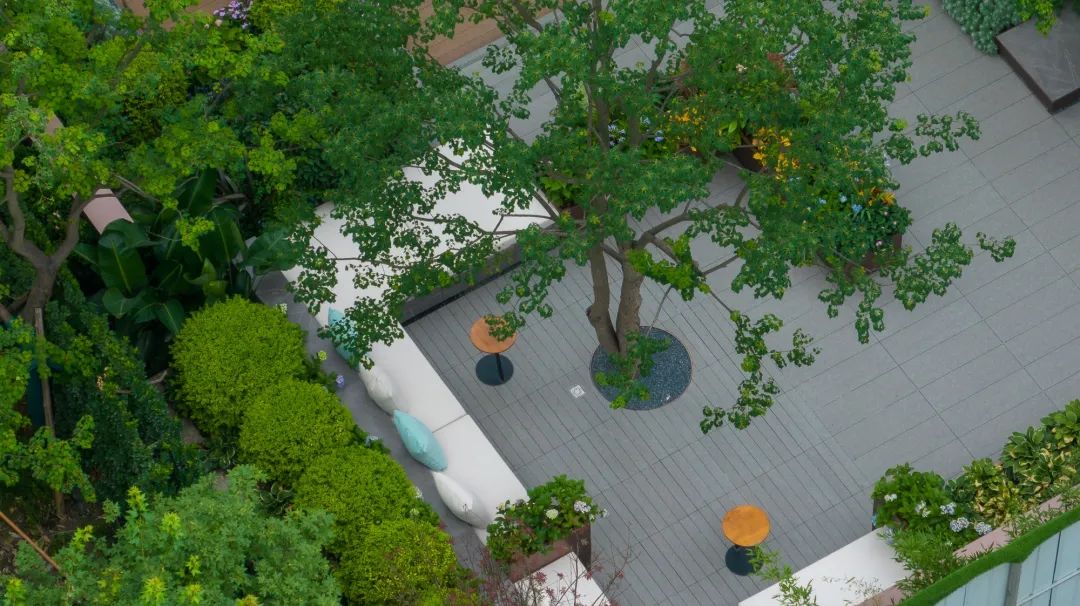
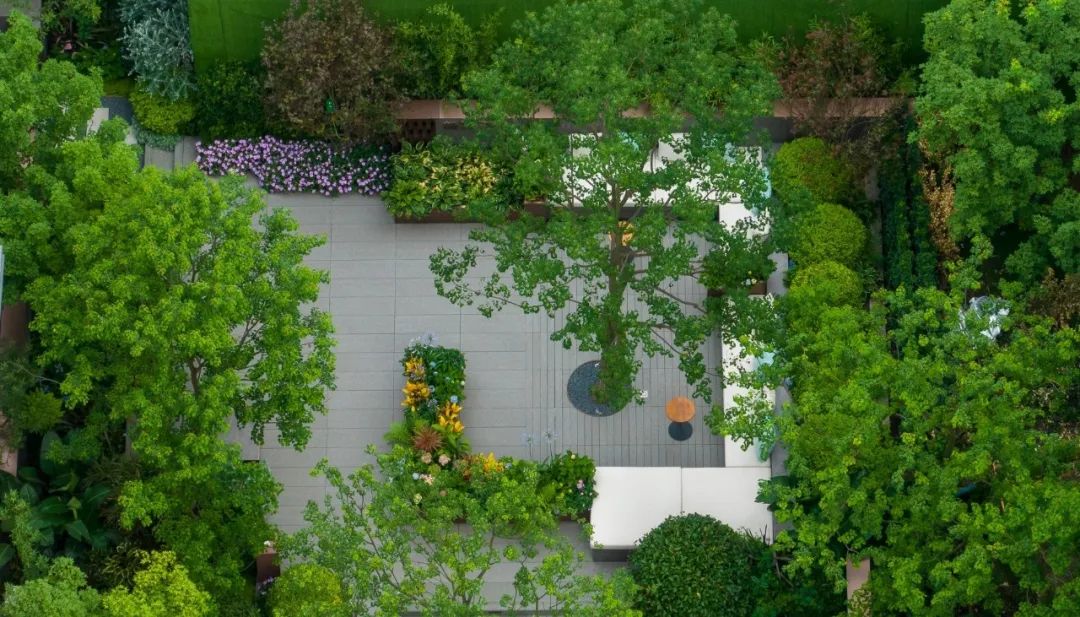
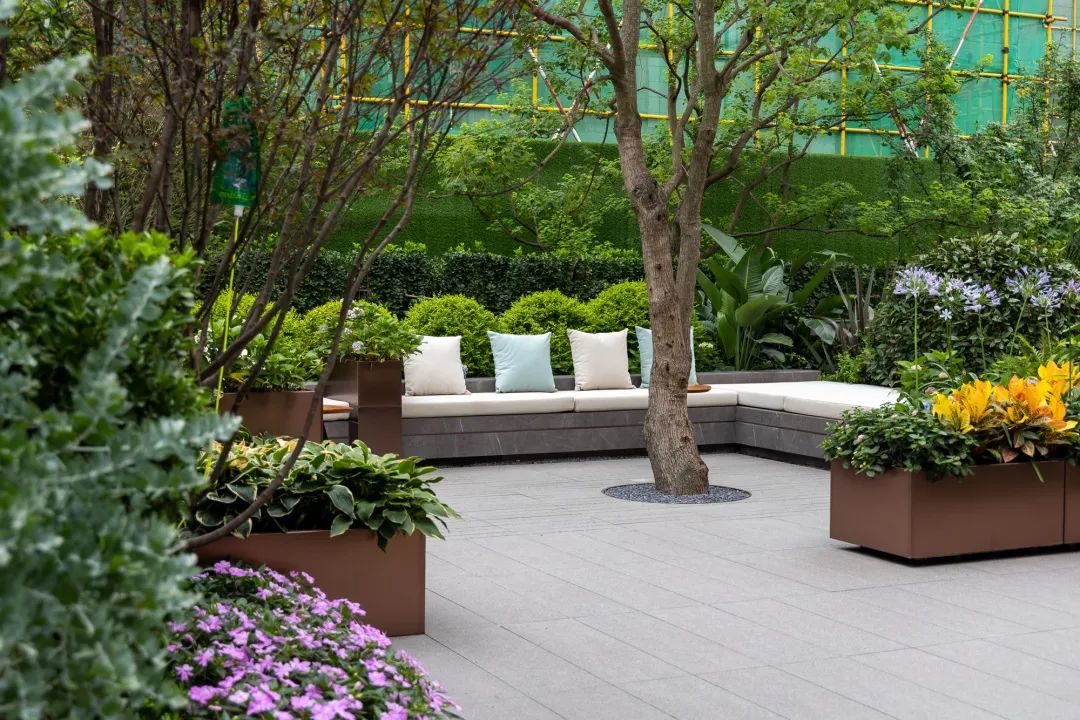
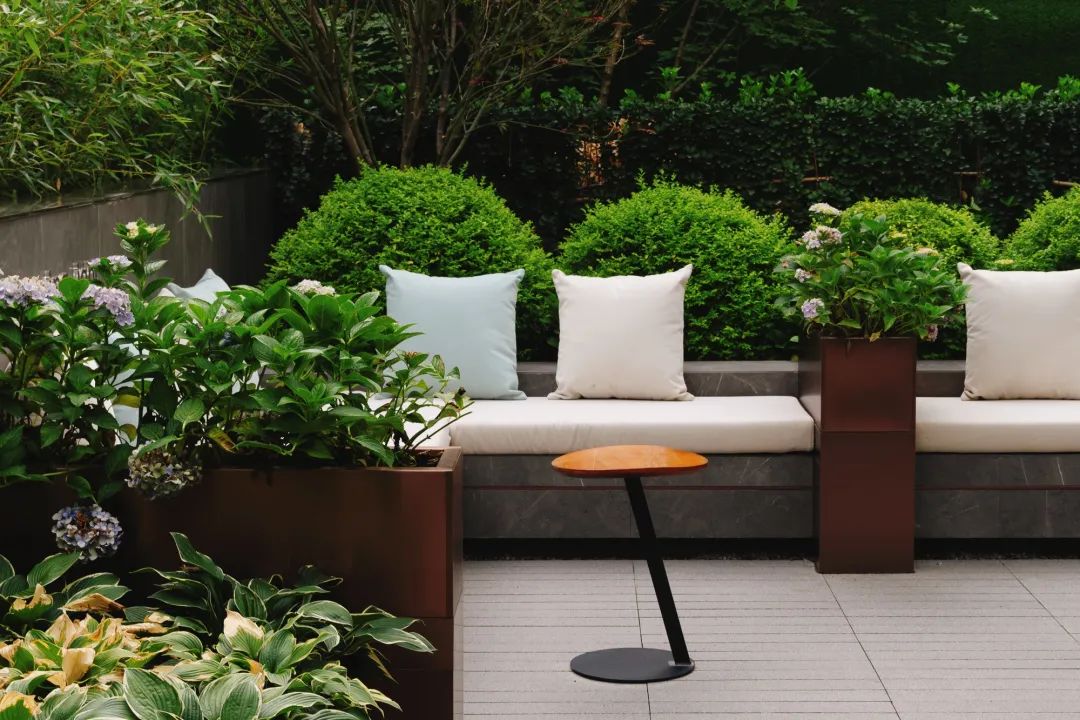
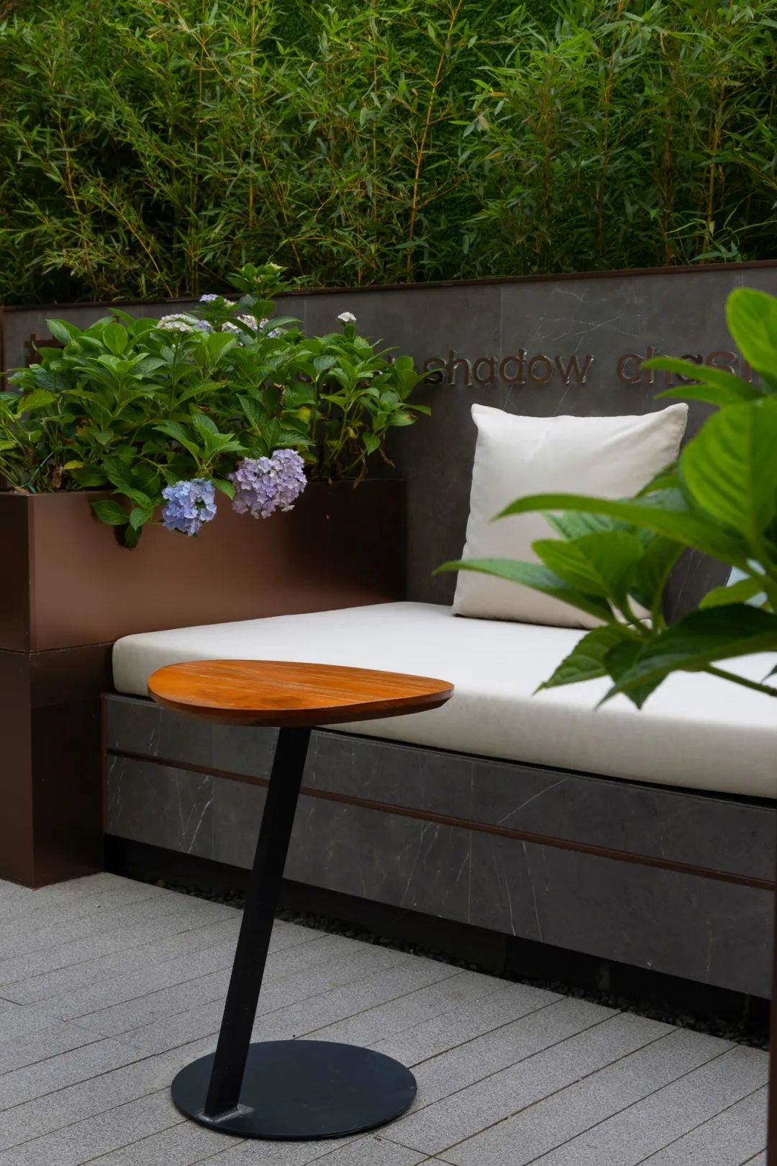
会客区通过融入成品种植箱、定制种植箱、可移动小茶几、花境以及户外家具等元素,空间层次得到了丰富和提升,品质感得以增强。它们不仅为会客区注入了丰富的自然元素,同时也为居者提供了舒适的休息和交谈空间,让人感受到家一般的温馨与惬意。



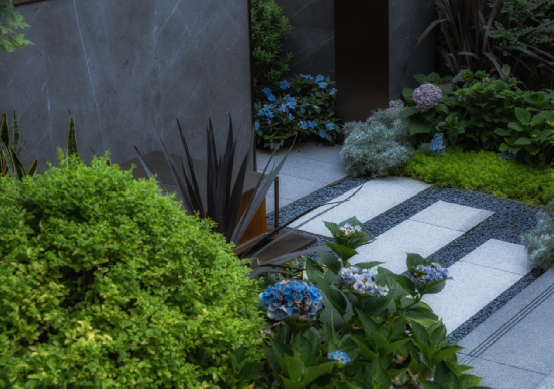
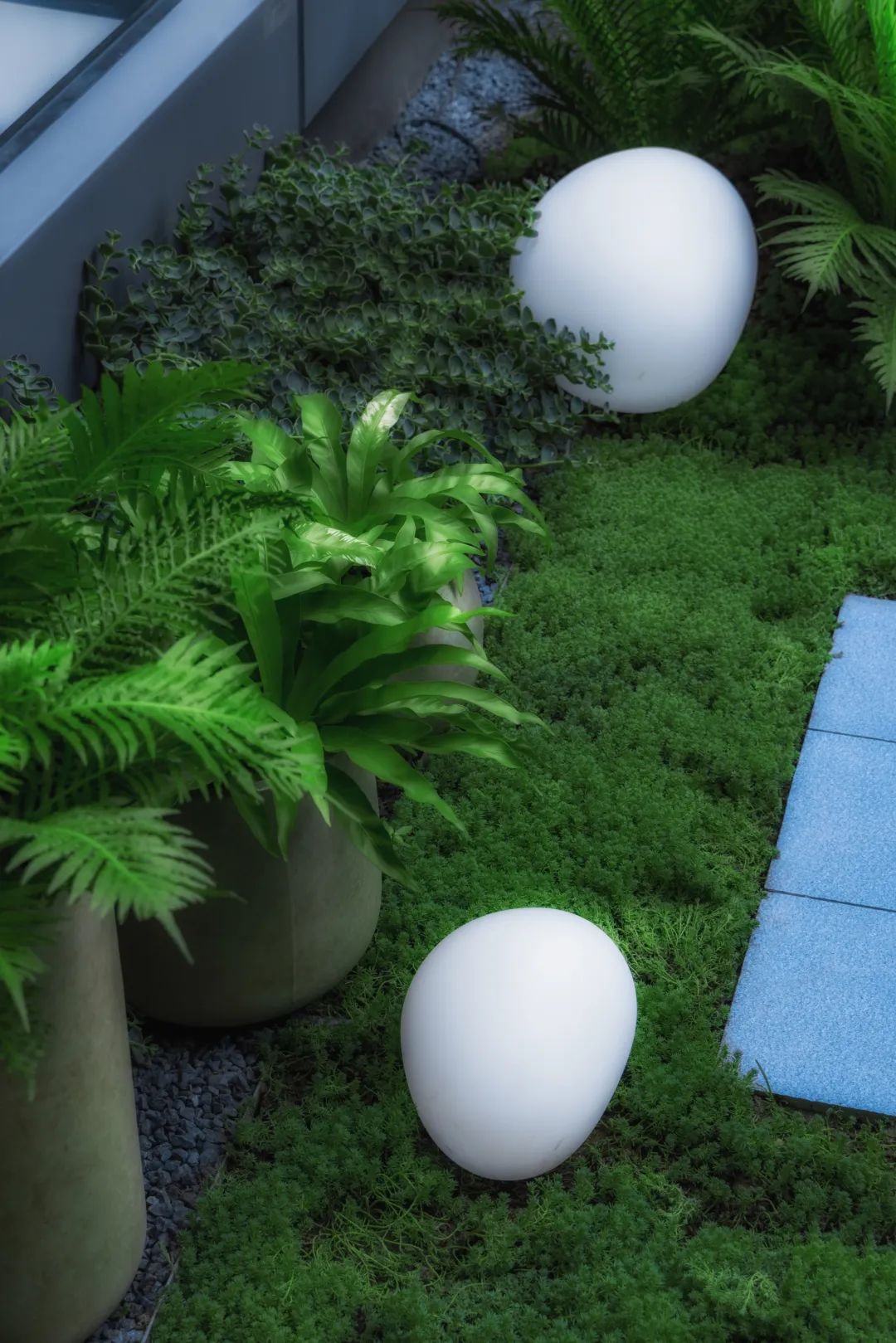
步入聚会区,开敞的林下空间与口袋式小尺度空间组合,环环递进,营造出峰回路转、高低起伏的情绪动线。花木姿态娴静,绿植翠色欲滴,让人感受到大自然的清新气息。在细节转角处,或许会发现一些被遗忘的美好,那是岁月留下的痕迹,也是空间与生活交织的独特韵味。
Entering the gathering area, the open understory space is combined with a pocket style small-scale space, creating a circular and progressive emotional flow with ups and downs. The flowers and trees have a graceful posture, and the green plants are dripping with emerald colors, making people feel the fresh breath of nature. At the corners of details, you may discover some forgotten beauty, which is the traces left by time and the unique charm intertwined with space and life.
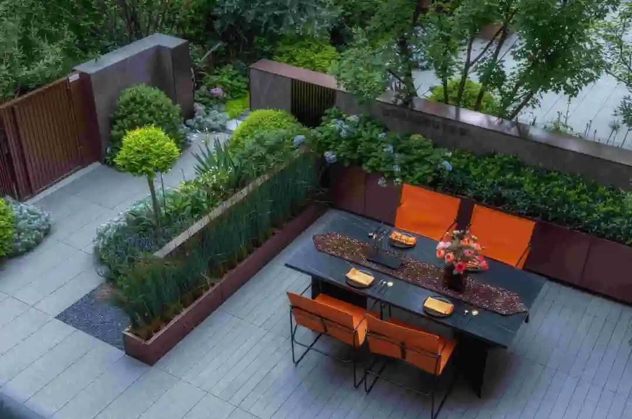
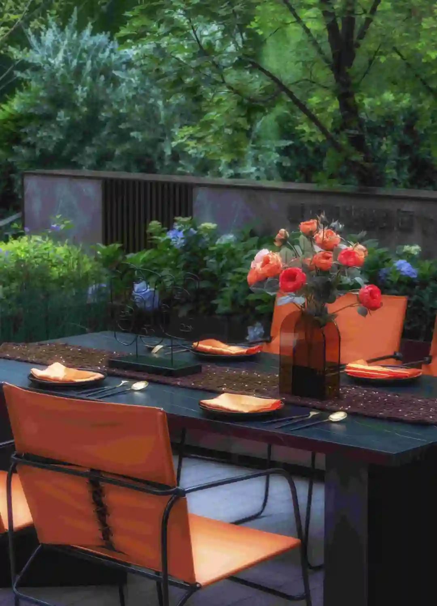
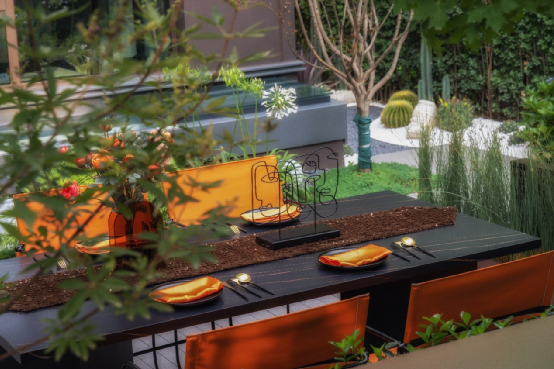

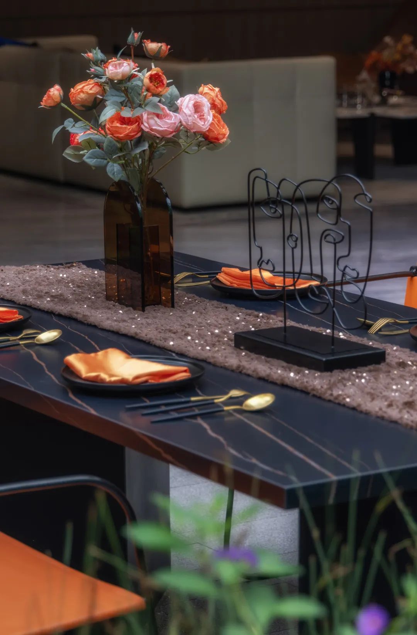
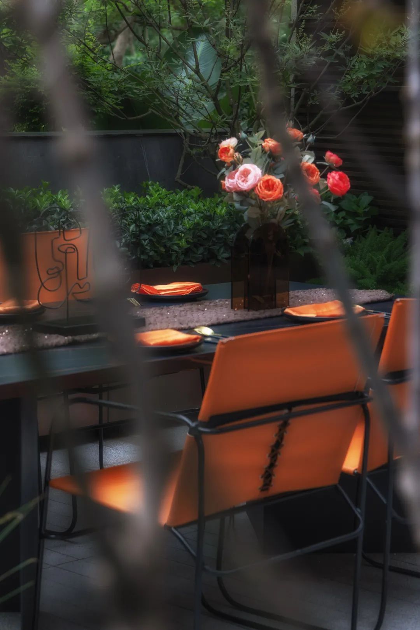

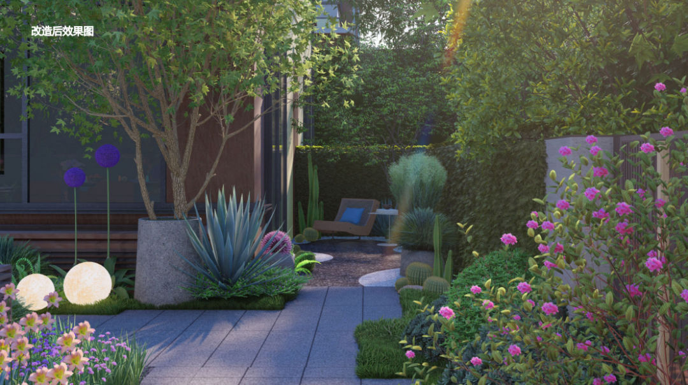
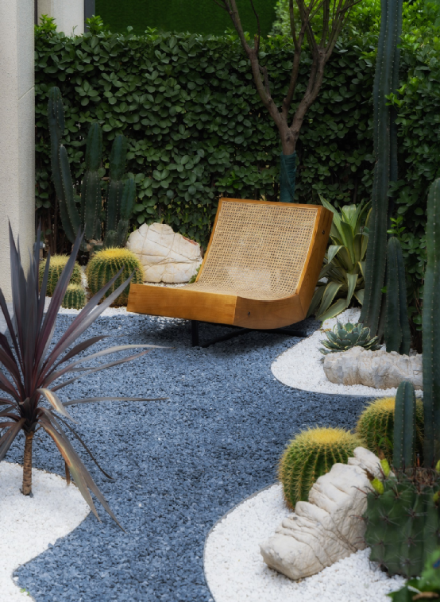
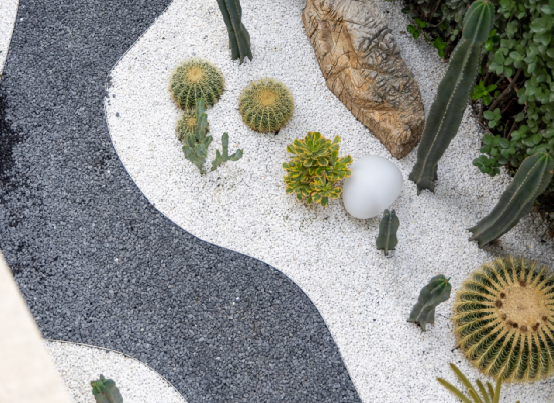
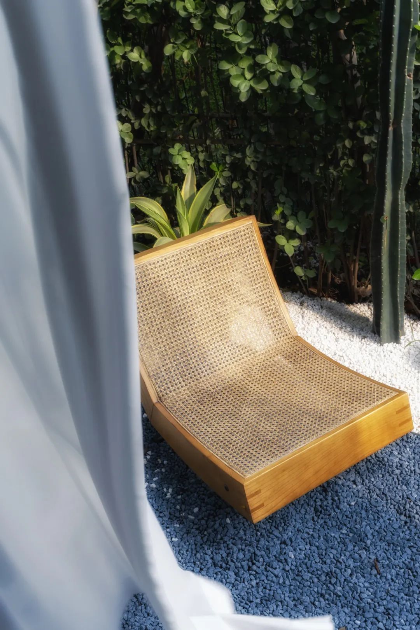

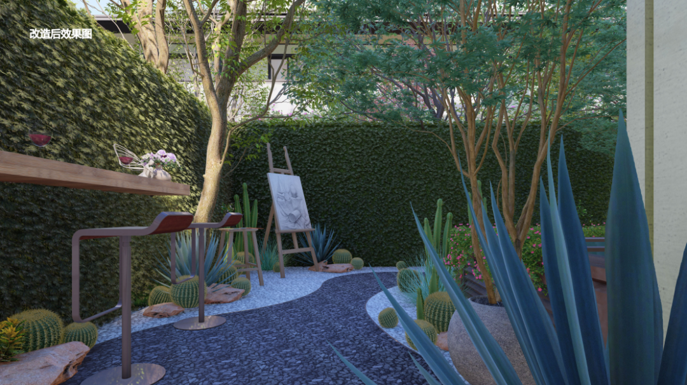
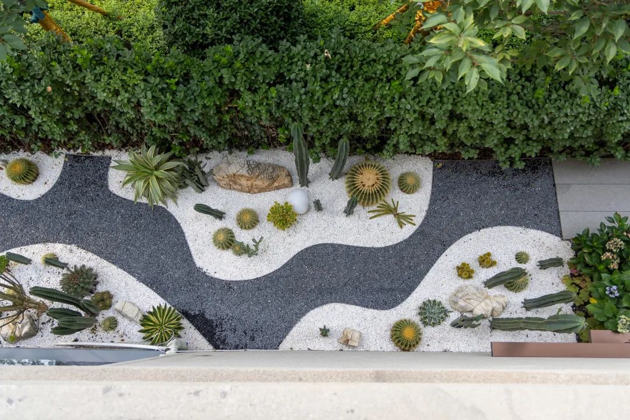
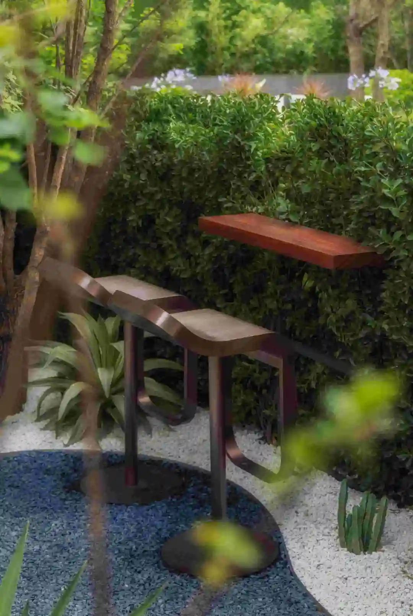
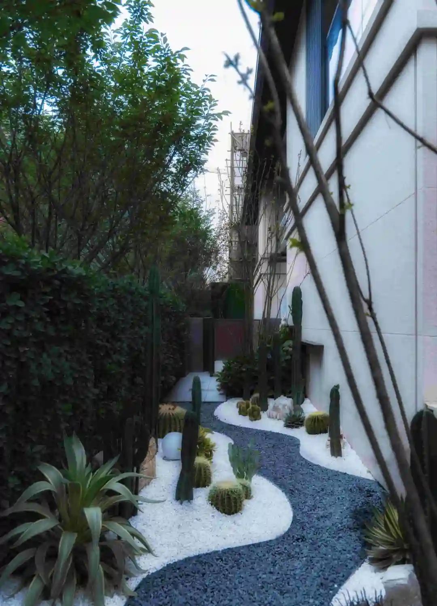
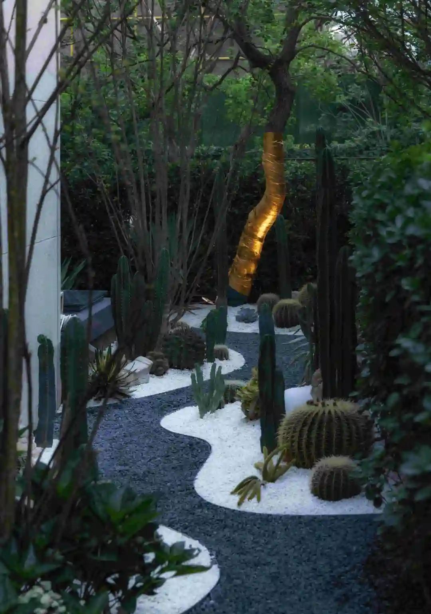
来到沙漠风格的休闲区,灰白石材承托起空间的沉着,冷调的肌理又与精致的花境交互,藤编座椅营造出自然放松感。闲暇午后,坐于花园,携着绿意独自小憩,体验时间缓慢变化。回归淡然、放松、愉悦的状态,生活的本质由此尽显。
评论