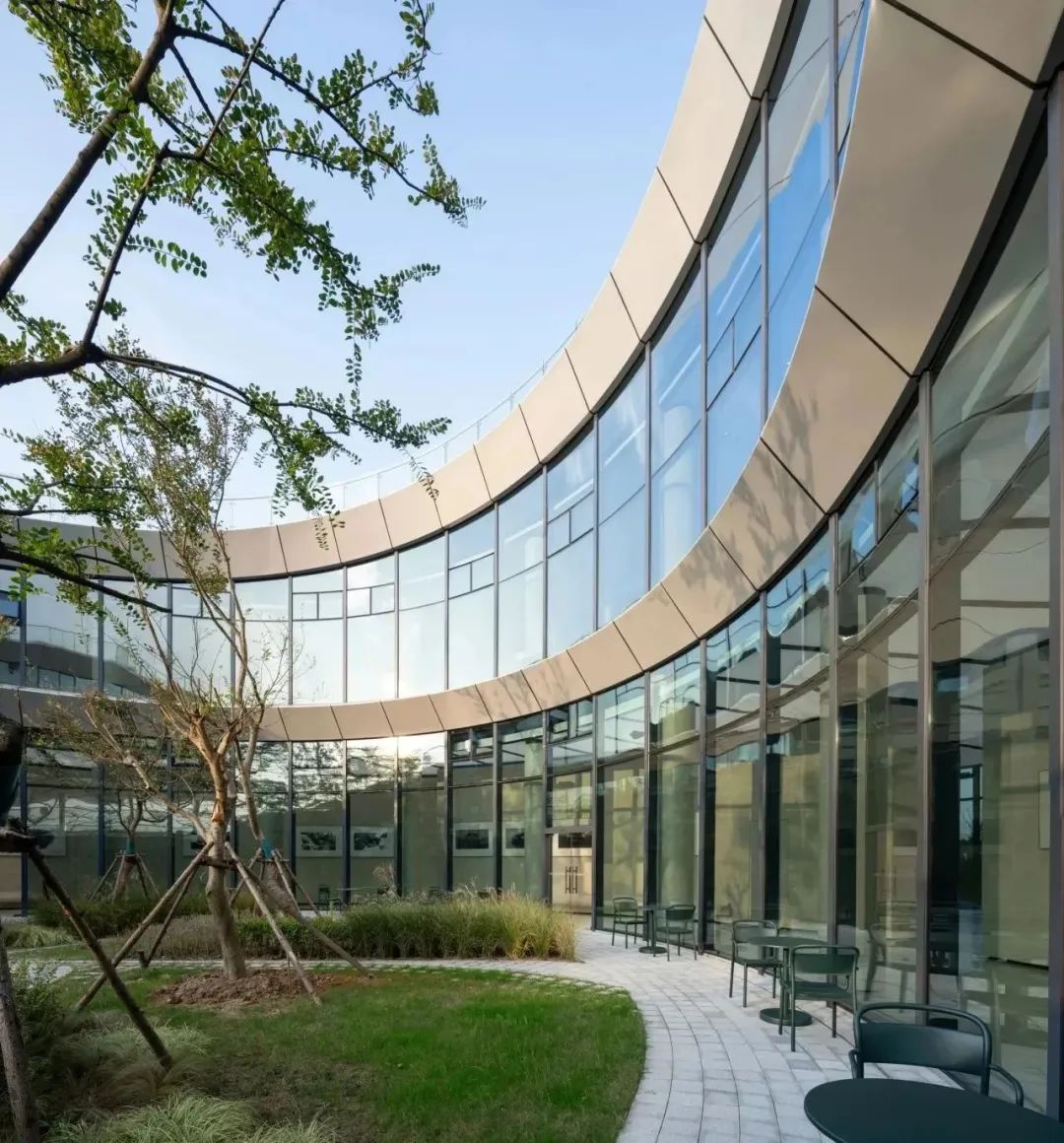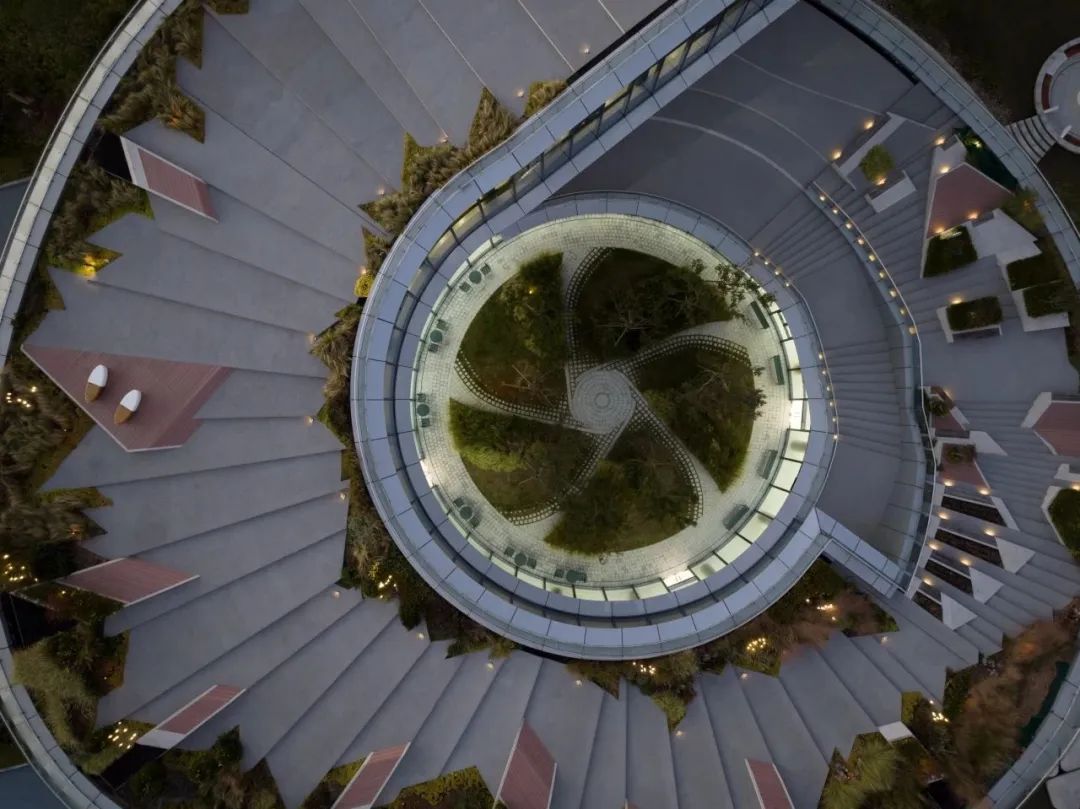法国AS建筑工作室与吉利旗下品牌极氪ZEEKR历经4年合作,从最初的极氪空间到极氪中心与极氪共创中心。工作室对零售空间的变化保持持续地思考,在不断地精打细磨中为品牌打造了多样的优秀作品。
During the 4-year colleboration between architecturestudio and Geely's brand ZEEKR, we started from the ZEEKR Space, ZEEKR Centre to ZEEKR Co-Creation Centre. The studio has created a variety of excellent works for the brand and continued to refine the works.
极氪共创中心 | 宁波
ZEEKR Co-creation Center Ningbo
法国AS建筑工作室新作宁波极氪共创中心,位于吉利杭州湾研究院内,定位为极氪品牌的展示与社交中心。研究院场地整体以荣耀广场为中心呈十字交叉轴线关系,项目位于主入口轴线中心西侧, 临水而建。
Ningbo ZEEKR Co-Creation Centre is located in the Geely Hangzhou Bay Research Institute, as a products exhibition and social centre of the ZEEKR brand. The whole institute has a cross axis planning which Glory Plaza set in the centre, and the project is located on the west side of the main entrance axis, facing the lake.
项目原名“海螺馆”,共有两层,面积近3000平方米,主体为钢结构。原建筑形态自一层螺旋上升,包围着中心直径21米的圆形庭院,二层以旋转台阶衔接屋顶花园。工作室负责了项目的室内设计、景观设计和局部建筑改造。
Formerly named "Conch Pavilion", the two-story building with an area of nearly 3,000 square metres is a steel structure. The original morphology of the building spirals up from the first level, encircling a circular courtyard with a diameter of 21 metres in the centre. The level two is connected to the roof garden by a spiral of steps. The studio focused on the interior design, landscape design and partial renovation of the building.原建筑主体结构为由外向内三圈钢柱组成,如何合理布置各功能并避免生硬划分是本项目的挑战点。工作室采用多样化的处理方式,将柱子与门、墙体、家具结合,形成流畅的空间体验,同时利用原本室内空间的标高不一,合理优化功能区之间的过渡,解决空间闭塞的问题。
The main structure of the original building is composed of three circles of steel columns from the outside to the inside, how to reasonably arrange each function and avoid the rigid division is the challenge of this project. The studio adopts diversified treatment methods, combining the columns with doors, walls and furnitur to form a smooth spatial experience. Meanwhile, utilizing the different heights of the original space to optimize the transition between functional areas, solving the problem of spatial occlusion.首层作为品牌展示和场景化培训空间,除了产品展示模块,还设置了VR体验区、影音室、咖啡吧和办公区。展厅通过植入弧形片墙,模拟汽车轮毂飞驰的状态,交错的墙体使空间隔而不分。天花的线条语言与植入的墙体融合,定义不同主题的展示空间,并契合极氪的品牌理念。The first level serves as a brand display and scenario-based training space. In addition to product display modules, a VR experience area, audio-visual room, coffee bar and workspace are also set up. The showroom simulates the state of a speeding car wheel by implanting a curved blade wall, and the interlocking walls make the space separated but not divided. The linear of the ceiling blends with the implanted walls, defining different thematic display spaces and fitting in with the philosophy of ZEEKR.二层空间以员工培训和会议接待功能为主,封闭的正式空间环绕中心庭院延伸排列。螺旋上升空间的顶端为开放的会谈、休憩空间,三面临湖,享受极佳的景观视野。环廊内设置凹龛休息区,视觉正对庭院。打破传统走廊单一的交通功能,提供自由交流的空间。
The second level is dedicated to staff training and conference functions, with enclosed formal function rooms arranged around a central courtyard. At the top of the spiral space, there is an open conference space, which can enjoy the best landscape view outside. Niches are provided in the corridor to break the single traffic function of traditional corridors and provide people with a space for break during training time.
穿过一层展厅进入建筑的中央庭院,别有洞天。庭院的铺装延续首层片墙的设计语言,搭配高低错落的绿植,为用户提供了一处安静享受户外的场地。
Passing through the showroom on the first level into the central garden, there is a distinctive atmosphere. The paving of the courtyard continues the design language of blade walls on the first level. It planted with greenery of varying heights, providing people with a quiet place to enjoy the outdoors.重新规划的屋顶花园后增加了绿植、休憩座椅和观景平台,对应丰富的活动场景。宁波极氪共创中心在原建筑的基础上,重点打造富有品牌标识感的室内空间,同时也提升了室外景观的丰富度。院内有园,园中有景,景中有人,相得益彰。The renewed rooftop garden adds more greenery, sitting benches and a viewing deck, that could bring more activities. Base on the original structure, Ningbo ZEEKR Co-Creation Centre focuses on creating an indoor space with brand philosophy, and enhances the freshness of the landscape as well. We reach a harmony that, there is a garden within the institute, a scenery within the garden, and people within the scenery, complementing each other.
项目业主: 浙江极氪智能科技有限公司
项目地点:中国 宁波
项目规模:3000平方米
设计时间:2022年4月
竣工时间:2023年8月
主创设计:René-Henri ARNAUD
设计团队: 李永康、刘云轩、谭晓庆、赵正阳
合作团队:JC Concept、AUTING 岙町建筑景观设计工作室、涛餮幕墙技术发展(上海)有限公司、上海杰筑建筑规划设计股份有限公司、苏州金螳螂建筑装饰股份有限公司
Clint: Zhejiang ZEEKR Intelligent Technology Co., LTD
Location: Ningbo, China
Project Area: 3000㎡
Design: April 2022
Completion: August 2023
Principal Architect: Rene -Henri ARNAUD
Design Team: LI Yongkang, LIU Yunxuan, TAN Xiaoqing, ZHAO Zhengyang
Cooperator: JC Concept,AUTING Ao Town Architecture Landscape Design Studio,Tao Tie Curtain Wall Technology Development (Shanghai) Co., LTD, Shanghai JZONE GROUP,Suzhou Gold Mantis


评论