格陵兰岛首府努克一处崎岖而空旷的海滨山地上,安斯特敦监狱——由SHL建筑事务所联合Friis & Moltke事务所设计的惩教设施——是一个教育改造犯人并引导他们重新回归社会的场所。建筑旨在通过以接触自然的方式来减少犯人生理及心理上的暴力感,帮助服刑人员在获释后能够更成功地重返社会,降低重新犯罪率。
Nestled in the rugged terrain of Greenland’s seaside capital, Anstalten in Nuuk – a new correctional facility designed by Danish architectural firms Schmidt Hammer Lassen and Friis & Moltke – is the setting for progressive rehabilitation, and a bold statement about the power of architecture to affect human behavior. The project is designed to diminish physical and psycshological violence by providing access to nature. This “humane facility” hopes that once released, the offenders will have a greater chance of successful reintegration into society, with lower rates of reoffending.

戈特霍布峡湾的景色尽收眼底,人性化的设计体现“重归社会”的价值理念。
Sweeping views of Godthaab Fjord, the correction facility addresses human rights through design with a focus on resocialisation.
//////////////////
人性化的惩教设施
A humane facility that rehabilitates through design


8,387平方米的监狱,在北极圈以南265公里格陵兰岛的海岸线上,沿基地自然岩石景观的轮廓排布,由规整精确的方形空间组合而成。建筑的朝向和尺度使之与周围环境融为一体。
The 8,387-square-metre facility is composed of a series of blocks positioned to follow the natural contours of the rocky landscape along Greenland’s coast 265 kilometers south of the Arctic Circle. The orientation and scale of the project make the building appear subordinate to its surroundings.


建筑包含安全警戒性从最低到最高的五个建筑单元,包含居住区、工作区、教育和体育设施、图书馆、医务室和祈祷室,还设有行政区和多种技术装备与安保器材。
Anstalten consists of five housing units that range from minimum to maximum security. It is designed like a small village over three levels with residential blocks, workspaces, education and sports facilities, a library, a health center, and a chapel. In addition, there is an administration division and various technical and security installations.


建筑与四周岩石景观和自然轮廓融为一体。
Anstalten building form follows the natural contours of the rocky landscape.
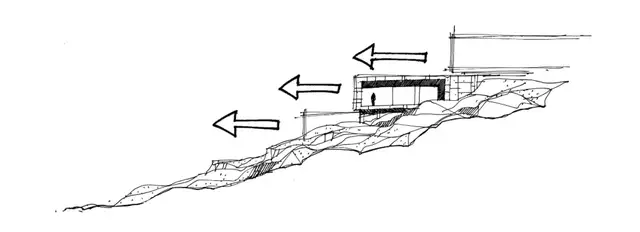


建筑旨在通过以接触自然的方式来减少犯人生理及心理上的暴力感。
The project is designed to diminish physical and psychological violence by providing access to nature.



具有锈蚀效果的耐候钢外立面,能适应当地的气候条件,并与周围的景观呼应。
The burnt sienna corten steel facades, impacted by the local climactic conditions, complement the surrounding landscape.

5米高的围墙上装饰着格陵兰岛当地艺术家Aka Høegh创作的动物图案。
The enclosed area of the correctional facility is surrounded by a five-metre-high wall adorned with animal motifs by Greenlandic artist Aka Høegh.


周围的自然景观成为建筑和公共空间的一部分。
The surrounding natural landscape permeate the housing units and common areas.
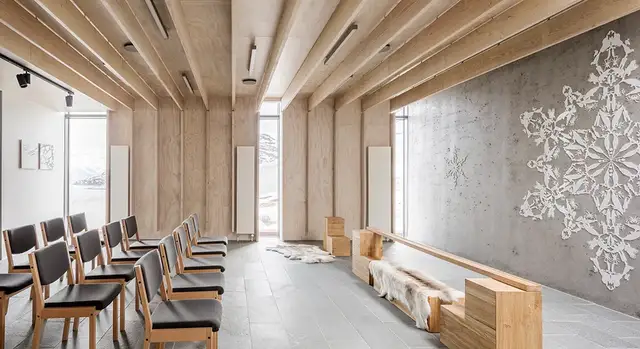
视觉艺术家Julie Edel Hardenberg用动物图案组成的雪花装饰了祈祷室的墙面。这些作品由白色的有机玻璃和珠子制成,灵感来自格陵兰当地民族的传统服饰。
Visual artist Julie Edel Hardenberg adorned the walls of the prayer room with snowflakes formed by animal motifs. Made of white plexiglass and beads, the works are inspired by the Greenlandic national costume.

体育馆中的艺术作品来自视觉艺术家Julie Edel Hardenberg,这些图案的灵感来自格陵兰当地民族的神话传说。
The gymnasium features works by visual artist Julie Edel Hardenberg. The motifs are inspired by Greenlandic mythology.
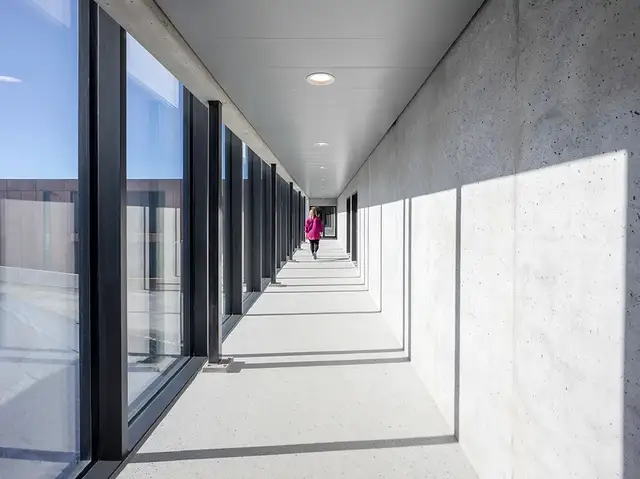
连接住宿单元和监狱其他空间的走道,让服刑人员可以从物理距离和精神距离区分“住所”和“工作场所”,从而模仿了监狱外的正常生活。
The walkway connecting the housing units and the remainder of the facility gives inmates a physical and mental separation between the “residence” and the “workplace,” mimicking life outside the prison.
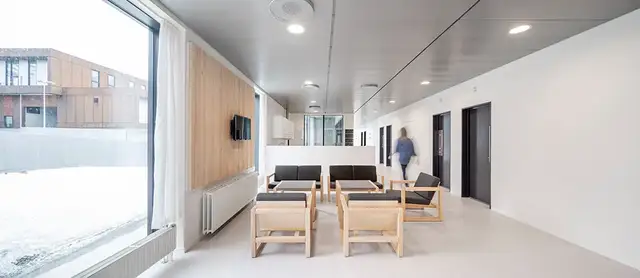
开放性是安斯特敦监狱的重要理念之一。公共空间的落地窗模糊了室内外的界限,将自然引入室内。
Openness is a central theme at Ny Anstalt. Large windows in the common areas draw nature inside.

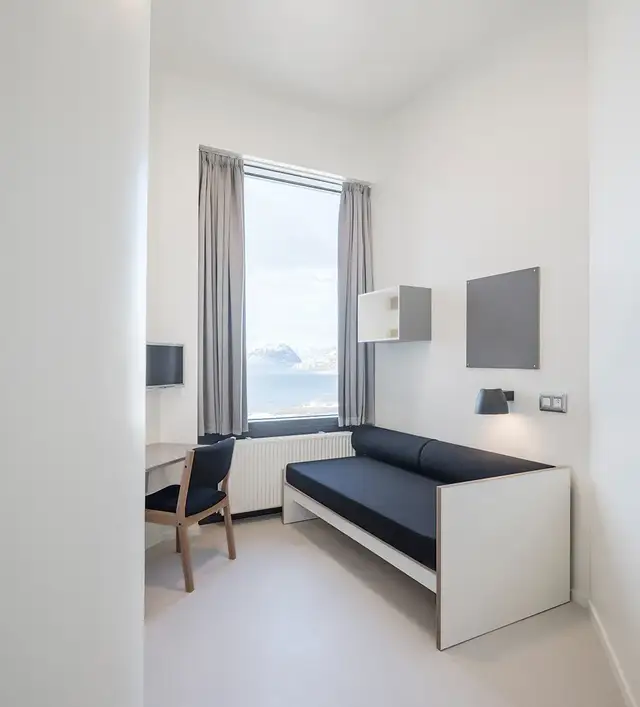
居住区的无栅栏窗户避免了服刑人员之间的视觉交流,取而代之,将他们的视线引向峡湾的自然风光。
The design of the bar-less windows in each living unit prevents visual connection between cells and instead directs the view out towards the fjord.
项目概况 Facts
规模 Size
8,387 m²
状态 Status
2020 年建成
Completed, 2020
业主 Client
丹麦司法部 / 丹麦监狱和缓刑管理部
Danish Ministry of Justice/ Danish Prison and Probation Service
合作建筑师 Partner architect
Friis & Moltke
景观设计 Contractor
Lytt (Møller & Grønborg)
综合顾问 Contractor
Rambøll A/S
摄影 Photography
Adam Mørk
奖项 Award
WAN Future Projects Civic Award, 2017
评论