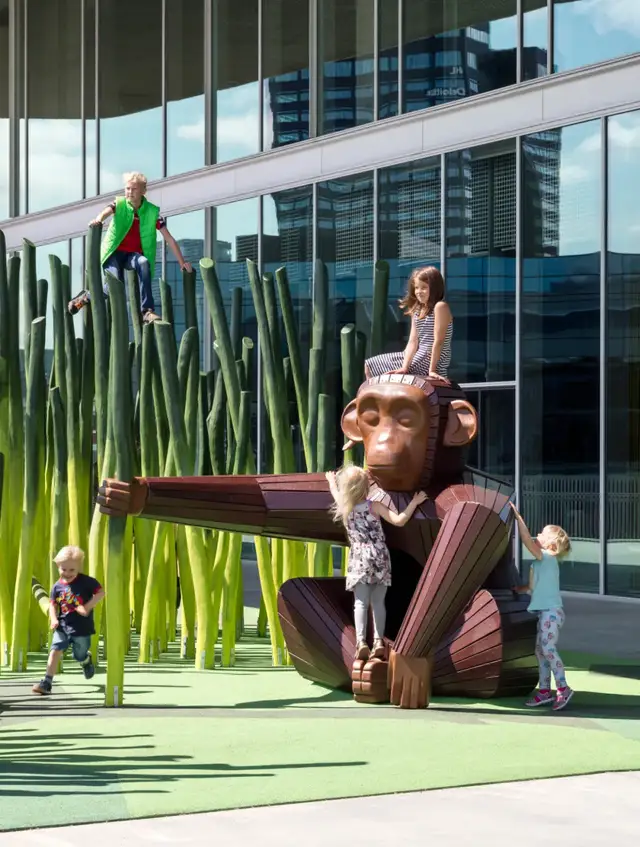
图书馆是真正为人们服务的建筑类型之一,是人们学习、交流、分享和受到启发的地方。图书馆使人们能够体验新的事物,并激励我们不断创新。我们相信在图书馆如能鼓励和促进儿童阅读,将为社会带来积极的影响,在这里,孩子们是空间的主角。正如爱因斯坦曾经说过:“如果你想让孩子变得聪明,那么请给他读童话故事;如果你想让孩子更加聪明,那么请给他读更多的童话故事。”因此在设计儿童阅读区的过程中,我们尤为重视儿童的体验,让建筑适合每一个孩子的发展。
Librariesare one of the few building types that are dedicated to human development It isa place to learn, to meet, to share and to be inspired. Libraries empower oursociety to experience new things, become involved in the world around us andencourage us to innovate. We believe that libraries can encourage andfacilitate children to read, which will have a positive impact on society. AsAlbert Einstein once said,” If you want children to be intelligent, read themfairy tales. If you want then to be more intelligent, read them more fairytales.” We design libraries where children can enjoy and know the world,allowing the building itself to contribute to the development of each child.

//////////////////
Dokk1城市媒体空间/多媒体图书馆
Dokk1
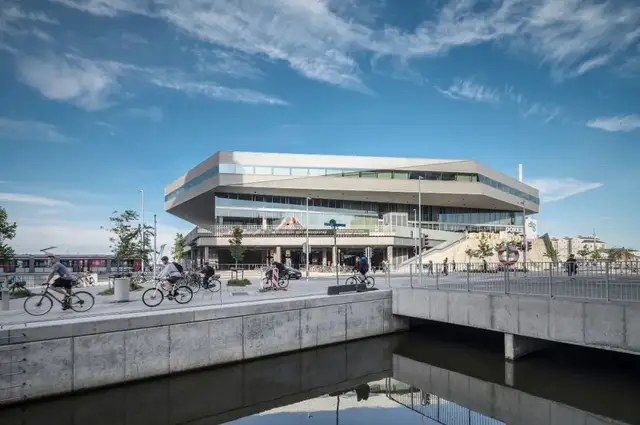
Dokk1是斯堪的纳维亚地区最大的公共图书馆,是新一代的综合型多媒体图书馆的代表。30,500平米的建筑内并配有市民服务中心,1000个车位的自动停车库和新的公共海滨广场。建筑位于奥胡斯市中心的显著位置,坐拥奥胡斯河口。Dokk1不仅仅是一座建筑,更是一个知识、机遇和多文化的交汇平台和城市的象征。
Dokk1 is Scandinavia's largest public library and represents a new generation of modern hybrid libraries. The 35,000 m² building also houses a citizen service centre, office space, automated parking for 1,000 cars and new harbour-side public squares. The project is situated at the mouth of the Aarhus River in one of the most prominent sites of the city centre of Aarhus. Dokk1 is not simply abuilding. It is a place for exchanging knowledge and opportunities and a multicultural meeting point that has changed people’s perception of the entire city.
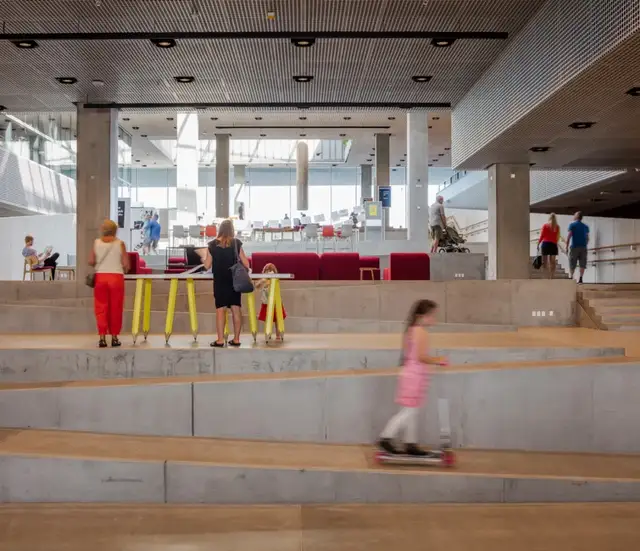
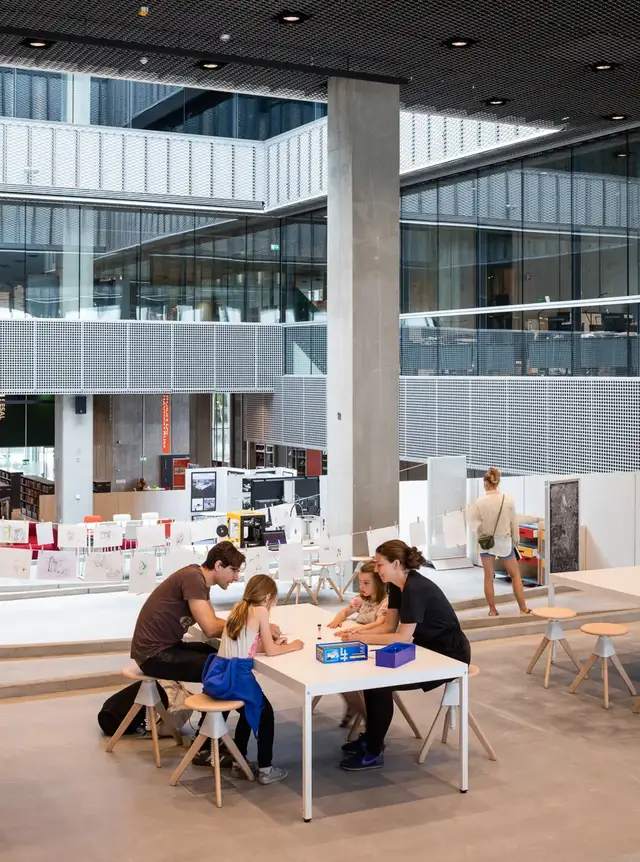
在Dokk1建筑一层,设置了专门的活动空间,为儿童、游戏、探索和学习提供了场所。该场所被称为“小世界”,因为在此间嬉戏就好像在环球旅行,让孩子们在开拓想象力的同时,也能充分锻炼身体。而在建筑的二层,设有亲子空间、儿童实验室,以及为0-3岁幼儿和4-8岁儿童分设的区域。
Dokk1 has its own dedicated playground on the first floor: a special place for children, for play, adventure, and learning. The playground area is called “The Globe” because those who play there are taken on a trip around the globe. The Globe is a playground that feeds the imagination while encouraging physical activity. And it also has a zone for children and families, a Children’s Lab, and different areas for 0-3 years and 4-8 years children on the second floor.
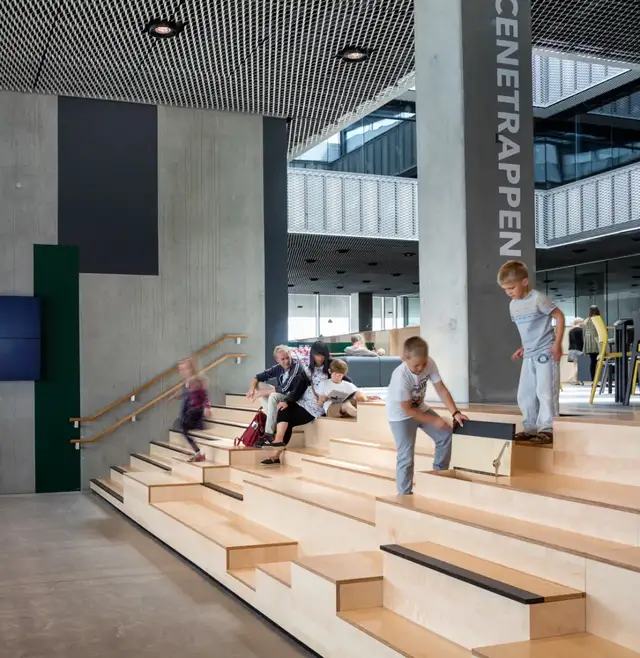
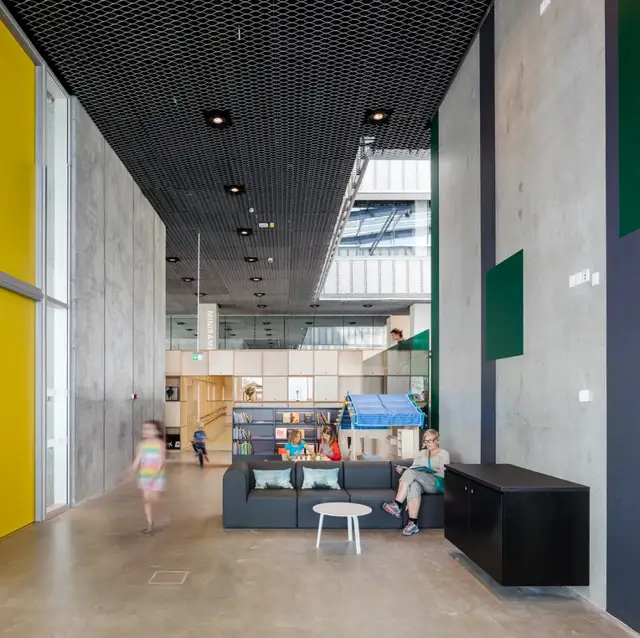
哈利法克斯中央图书馆
Halifax Central Library
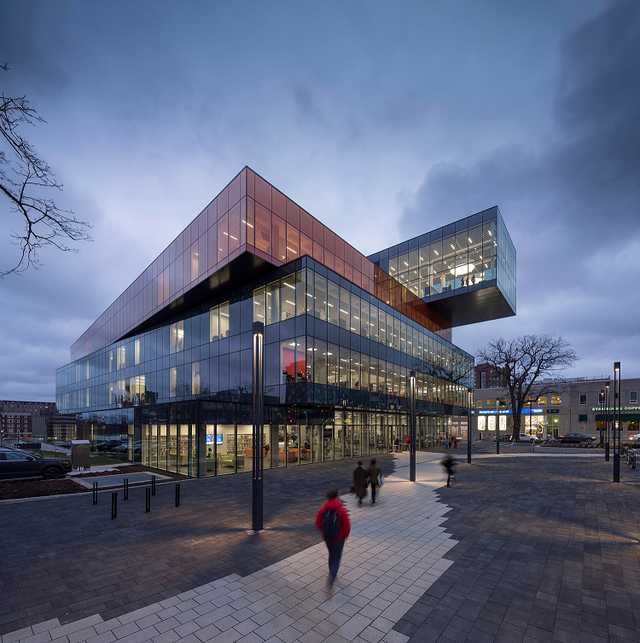

14,500 m²哈利法克斯中央图书馆是哈利法克斯市当代最重要的公共建筑,它向世界展示了当地市民丰富的文化背景、天赋和创造力。图书馆坐落在哈利法克斯市中心的显要位置。建筑结构由四个不同体量的立方体构成,它们逐个层叠,水平错位,整体形态丰富醒目。
The 14,500 square meters new Halifax Central Library is the most significant public building to be built in Halifax in a generation, and represents the diverse communities, talents, and creativity of the residents of Halifax throughout the municipality and present this to the world. The library is sited in a prominent position in downtown Halifax. The construction of the library is essentially cubic in form with four significant ‘volumes’ vertically placed on top of one another with a horizontally twisted and shifted facade alignment.

儿童和青少年阅览室被置于图书馆低层,而图书馆较高的楼层被设置为安静的阅读区。儿童和青少年阅览室容纳了各种开放的阅读空间,还包括音乐工作室和自习室等教育设施。
Children and teen library are concentrated on the lower floors, while much of the upper floors are designated as quiet areas. It accommodates a variety of open-plan reading spaces, with educational facilities including music studios and study rooms arranged around the periphery.
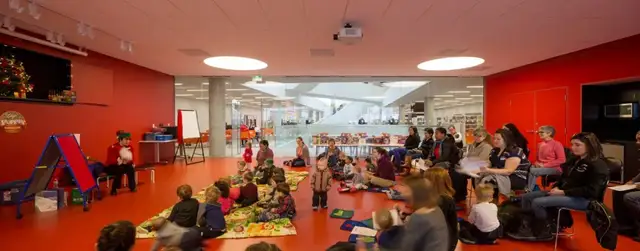
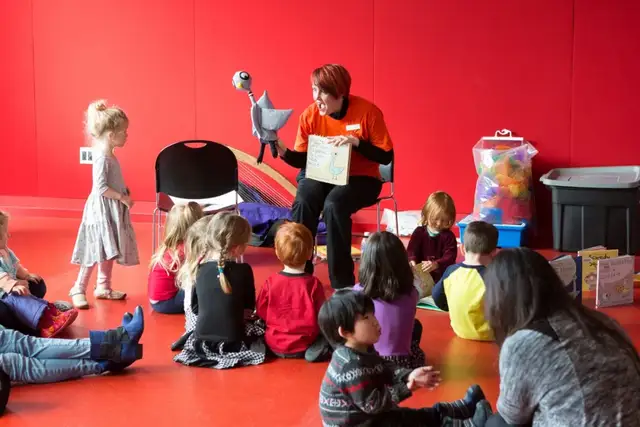
基督城中央图书馆
Christchurch Central Library
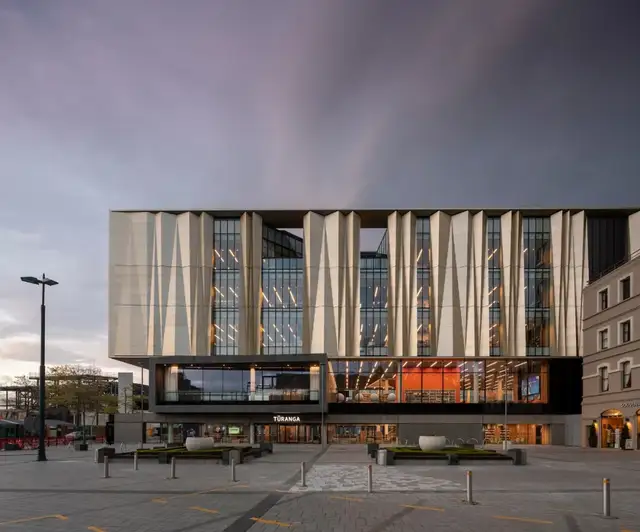
基督城中央图书馆位于新西兰南部最大的城市——基督城,在2010年至2011年的15个月中,基督城遭受了四次特大级大地震的破坏,这座以艺术、文化和周边自然美景闻名的城市,被夷为平地。全新的中央图书馆项目于2018年建成,建筑面积9500平方米,是对城中心重建具有重要作用的九个先驱项目之一,旨在传达希望、团结和重生的象征意义,它将从根本上改变市民和访客在基督城市中心的体验方式。
Over the course of 15 months in 2010 and 2011, Christchurch, the largest city of New Zealand’s South Island, was devastated by four major earthquakes that toppled a city known for its arts, culture and surrounding natural beauty. Schmidt Hammer Lassen Architects designed Tūranga, a new central library project that is one of nine anchor projects identified as vital to the redevelopment of the city. The new central library is a visually stunning symbol of hope, unity, and rebirth that will fundamentally change the way residents and visitors experience Christchurch’s city centre.
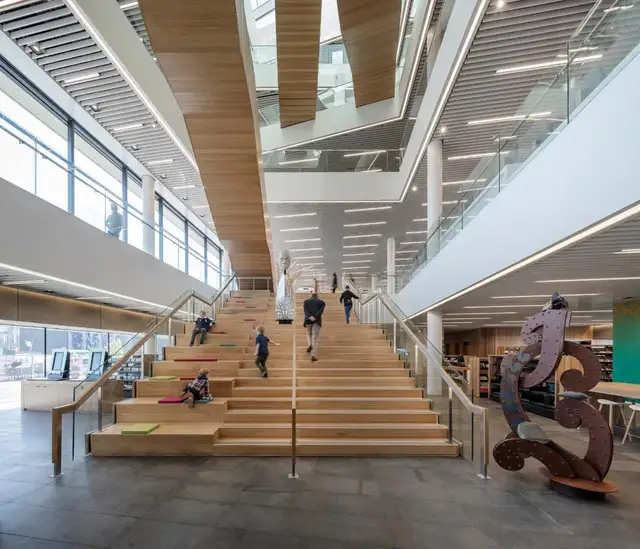

图书馆一层也是NgāPurapura 的所在地——一个以纳塔胡祖辈传统命名的儿童空间,包含了儿童阅读洞穴和一个活动室。名为WāhiRangatahi的青少年空间配有VR设备和各类互动游戏,孩子们可以在舒适的座位上聊天,玩桌上足球或是在电子游戏中相互挑战。
The first level of the library is also home to Ngā Purapura, a children’s area named for Ngāi Tahu ancestral traditions. Ngā Purapura includes a children’s reading cave and an activity room. And the Youth Space called WāhiRangatahi is perfect for whatever teens feel like doing, from hanging out on the comfy seating, playing foosball, or challenging each other with one of the video games including PlayStations. Have a go with a Virtual Reality headset or try challenging your friends with our board and card games.
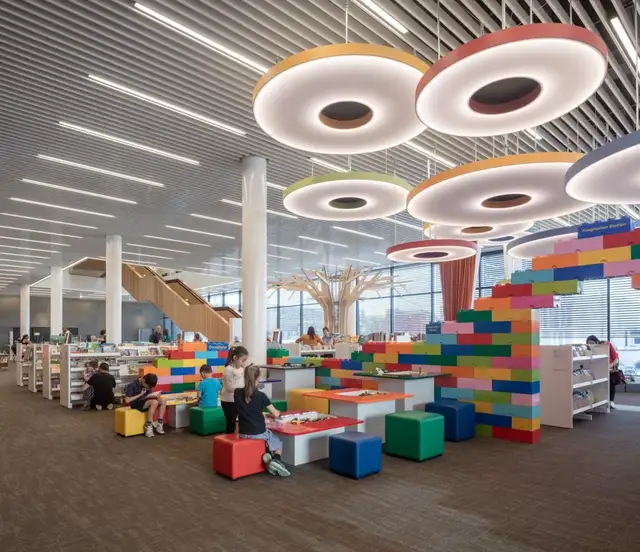
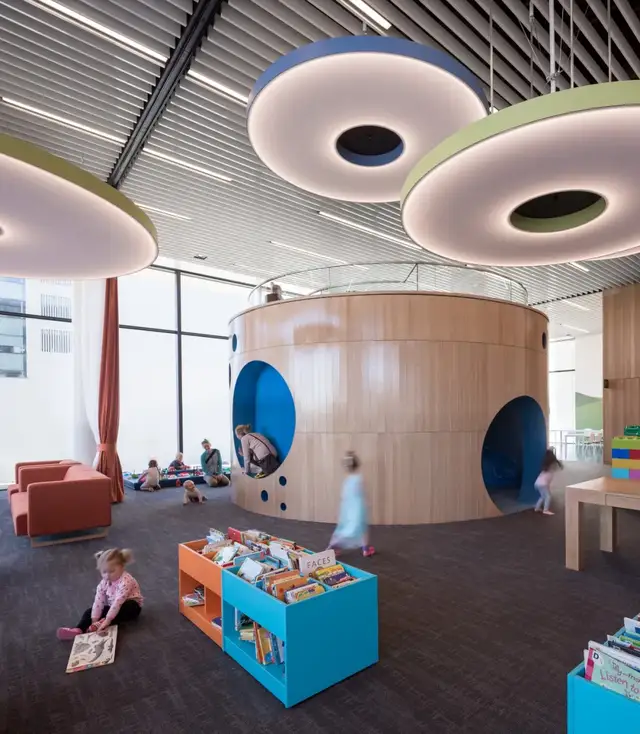
上海图书馆东馆
Shanghai Library East
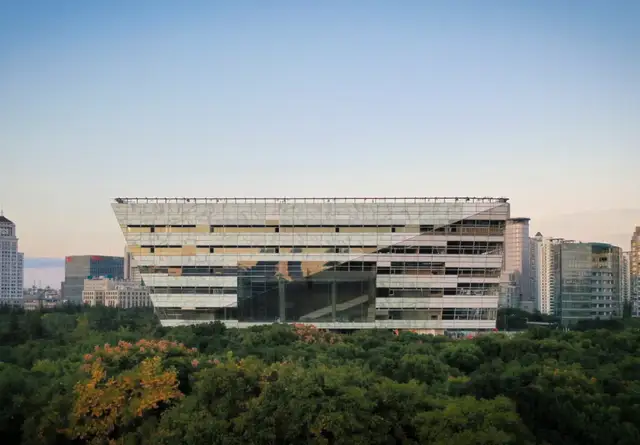
由SHL建筑事务所设计的上海图书馆东馆,是“十三五”时期上海文化设施建设重大项目之一。这座总建筑面积达115,000平方米的全新复合型图书馆,将于2021年底建成。
Designed by Schmidt Hammer Lassen Architects, Shanghai Library East, is one of the major cultural projects in Shanghai during the 13th Five-Year Plan period. The construction of this 115,000 m² new hybrid library will be completed soon.
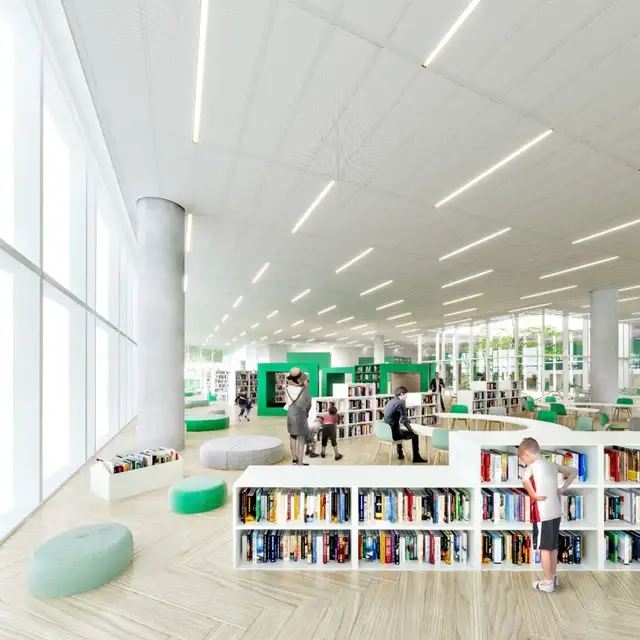
设计方案仿佛一座漂浮在公园树冠上方的雕塑体。图书馆主体结构建于两个功能体块之上,其中一个将容纳1000席的表演场馆、展览和活动空间,另一个则为儿童专馆。两个馆区均面向一系列的景观庭院。
The project is conceived as a singular monolithic object floating above the tree canopy within the park. The main library volume floats above two pavilions that will house a 1000 seat performance venue, exhibition, and events space, and a dedicated children’s library, that will all open up towards a series of landscaped courtyards and gardens.
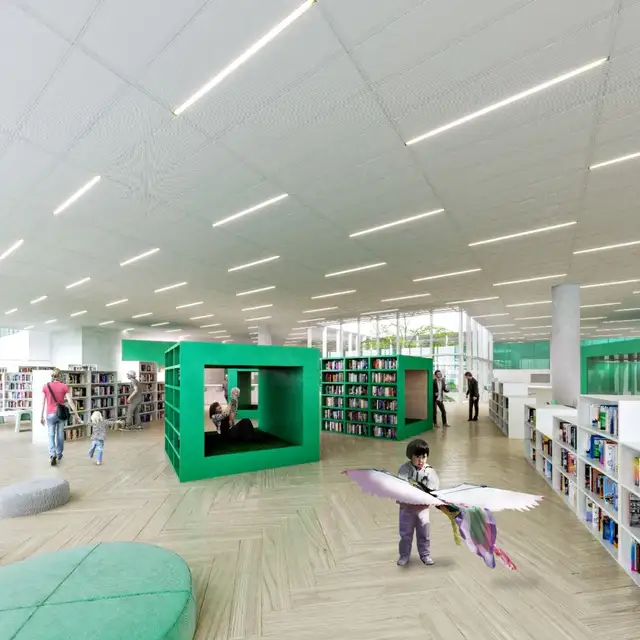
在图书馆的一楼,专为3-7岁儿童设置了开放的活动区与阅览空间,孩子们可以在这里探索、创造、也可以享受静谧的亲子时光,丰富的设施将为孩子带来好玩而有趣的图书馆体验。不仅如此,8-12岁孩子也将拥有专属的阅览区。
On the first floor, an open activity area and reading space are specially for children aged 3-7. Children can explore, create, and enjoy parent-child time here. The reading program room will bring children a fun and exciting library experience. Besides, children aged 8-12 will also have an exclusive reading area.
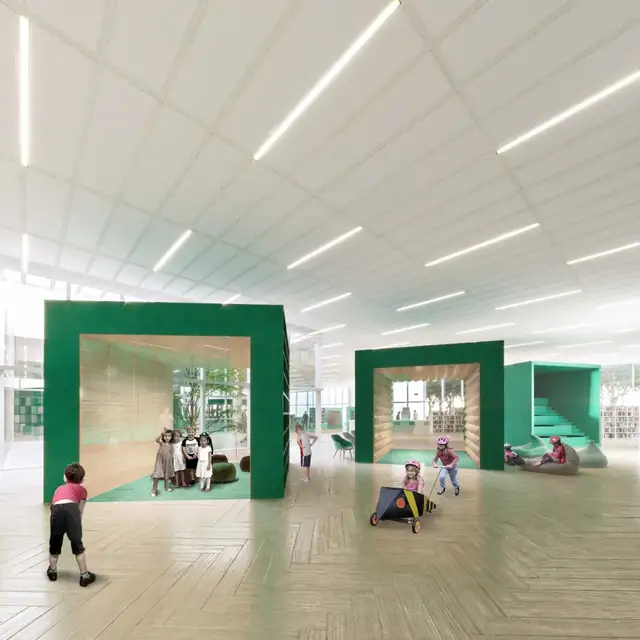
关于SHL建筑事务所
About Schmidt Hammer Lassen Architects
SHL建筑事务所于1986年创立于丹麦奥胡斯。作为斯堪的纳维亚地区最富盛名的设计事务所之一,公司目前在丹麦哥本哈根、奥胡斯和上海设有办公室。我们在全球范围内提供专业的建筑服务,在国际上拥有诸多享有口碑和影响力的设计。主要设计领域和项目实践有:文化公建和教育建筑、办公建筑、商业及零售建筑、多功能建筑及城市综合体、改造和城市更新设计。我们提供完整的设计方案,从室内设计到整体设计,从概念设计到总体规划,从建筑细节到城市发展、景观规划。我们在图书馆、文化和大型公建项目上尤其经验丰富,拥有许多地标性的设计。我们的设计根植于开放包容的斯堪的纳维亚建筑美学传统,将美感、光线的利用、可持续性和社会责任紧密结合。我们在建筑设计上的创新性、可持续性和开放性吸引了许多国际上的关注,也为我们赢得了100多个国内外著名的奖项。2018年,SHL加入Perkins&Will。

评论