


盛裕集团B+C上海建筑与城市设计执行董事谢启德作为代表与AIA会员上台领奖
Anderson Hsieh to receive the award as a group representative and AIA member
近日,AIA香港国际会议与AIA国际设计奖颁奖典礼于香港顺利举办,盛裕集团成员企业B+H设计的路特斯上海总部项目,斩获极具分量的室内建筑奖项。
Rencently, the AIA International Design Awards ceremony was successfully held in Hong Kong. The Lotus headquarters in Shanghai, which is designed by B+H, a member of Surbana Jurong Group, won the interior architecture awards.
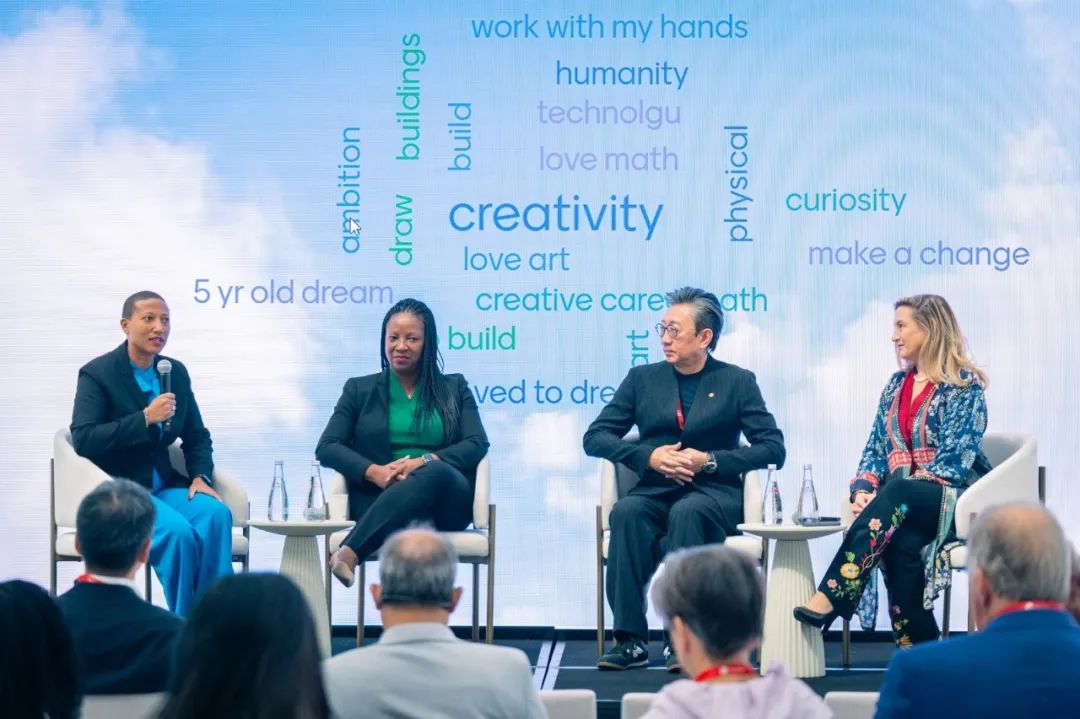
讨论现场
Event site
同时,盛裕集团首席执行官兼董事会成员乔全生先生受邀与三位行业翘楚一同探索设计的力量以及建筑师在其中所扮演角色。
Meanwhile, Sean CHIAO, Group chief executive officer and board member of SJ Group was invited to participate in the panel which is discuss about exploring the power of design and the role of architects.
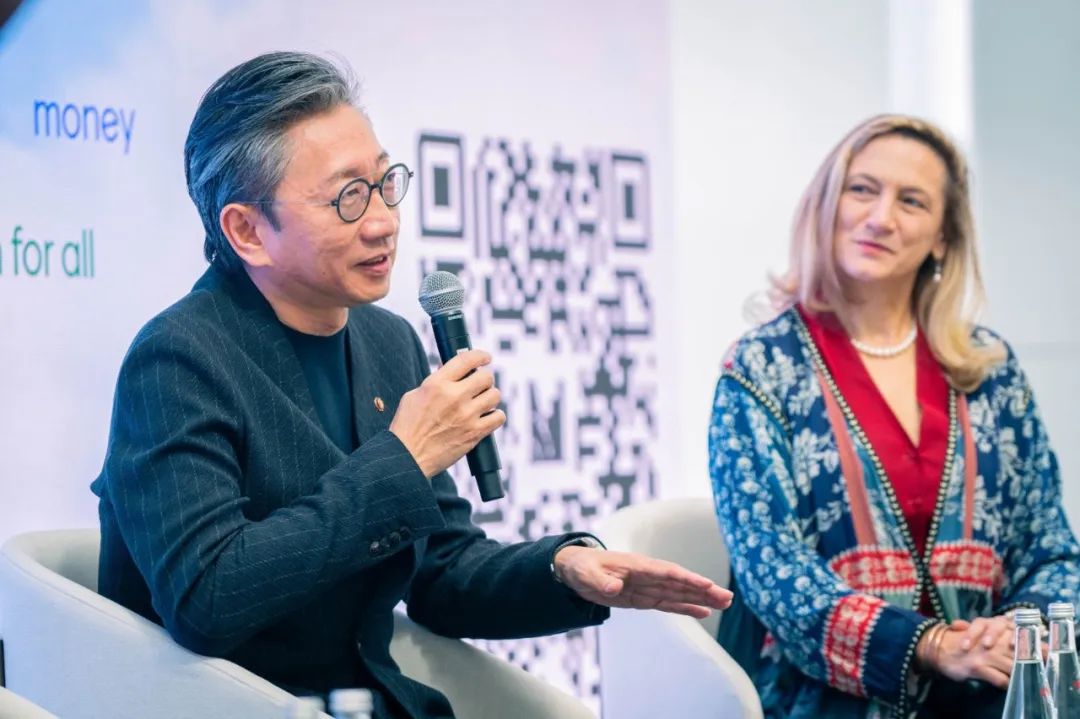
乔先生在讨论中分享其观点
Insights sharing
“我个人认为,推动可持续发展、加强技术整合和坚持以人为本的设计理念是高风险高回报的挑战。建筑师目前正处在行业的十字路口,从传统设计师转型为具备全局观的问题解决者,从而塑造出应对未来挑战的环境是势在必行的,” 乔先生如是说。
‘As for me, the push for sustainability, tech integration, and human-centred design has raised the stakes. Architects are at a crossroads, and we must evolve from traditional designers to holistic problem-solvers, shaping environments that meet tomorrow’s challenges,’ Sean said.
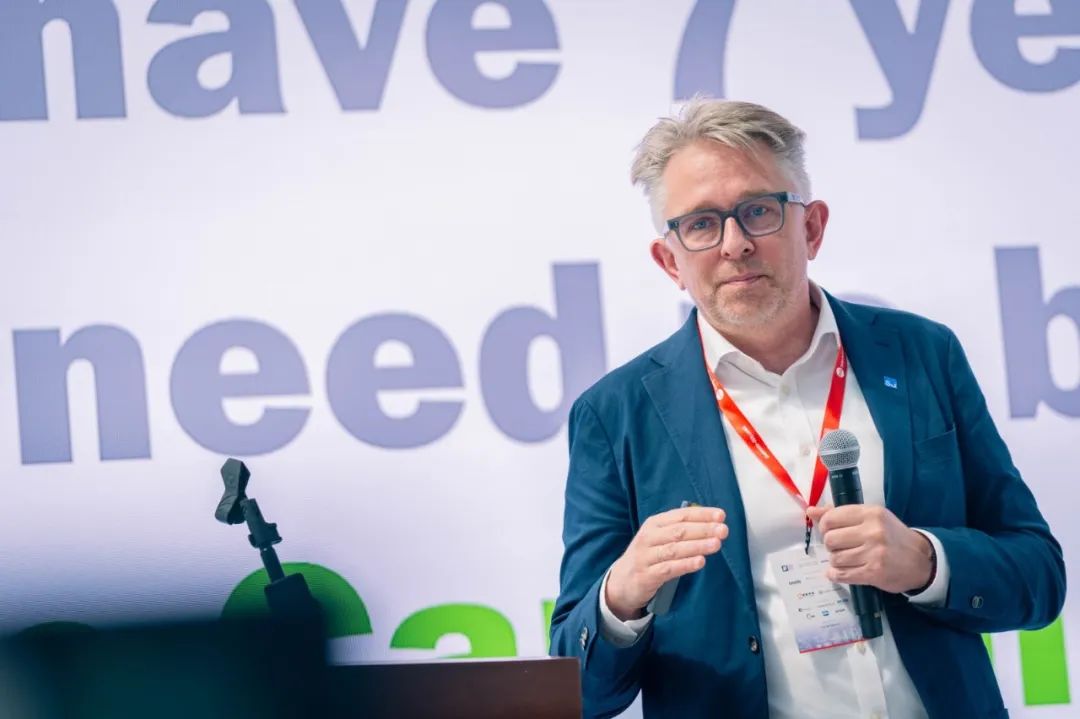
Nico Kienzl分享其可持续理念
Sustainable philosophy sharing
会议以“建筑智慧”为主题,聚焦于如何利用智能设计推动可持续发展,这与盛裕集团的核心使命不谋而合。作为大会白金赞助商,我们很荣幸能助力行业可持续突破。盛裕集团美州、欧洲、中亚区域环境设计高级执行董事兼区域主管Nico Kienzl,在会议中提出了变革性的“绝对零排放路径”理念,强调行业面对挑战,将走向以“大幅减少温室气体排放,塑造可持续未来”的发展之路。
佳作回顾
Review of Masterpiece
由B+H提供的室内设计方案,以Lotus标志性的“Designed By Air”为灵感,集品牌文化、技术、体验于一体,为用户提供了激情与创造的极致体验,与先锋精神共鸣,风驰电掣,永不设限。
B+H^s interiors concept inspired by Lotus’ unique and iconic Designed by Air essence, integrates brand culture, technology, and experiential design, offering users an extraordinary journey of passion and creation. In addition, the design resonates with Lotus^ spirit as a pioneer in the industry that never set limits in progress.
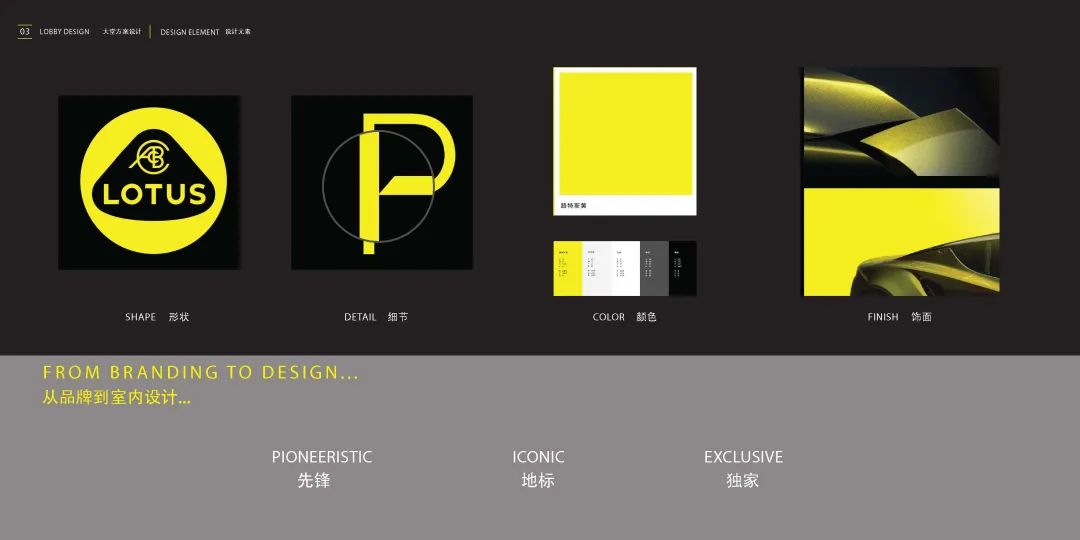
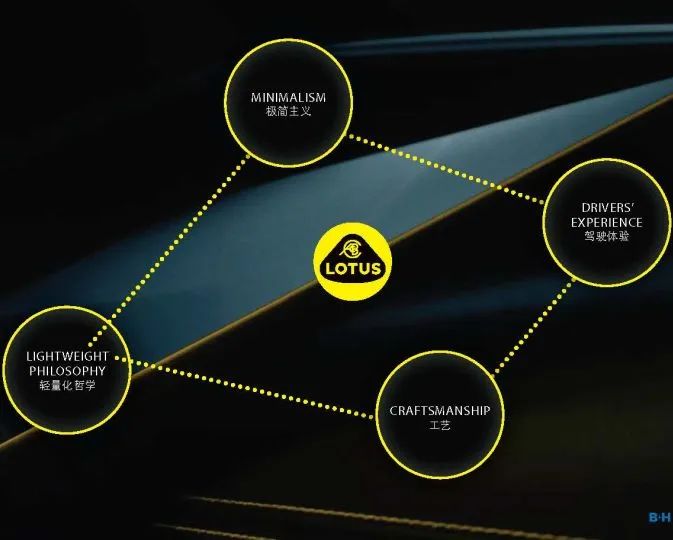
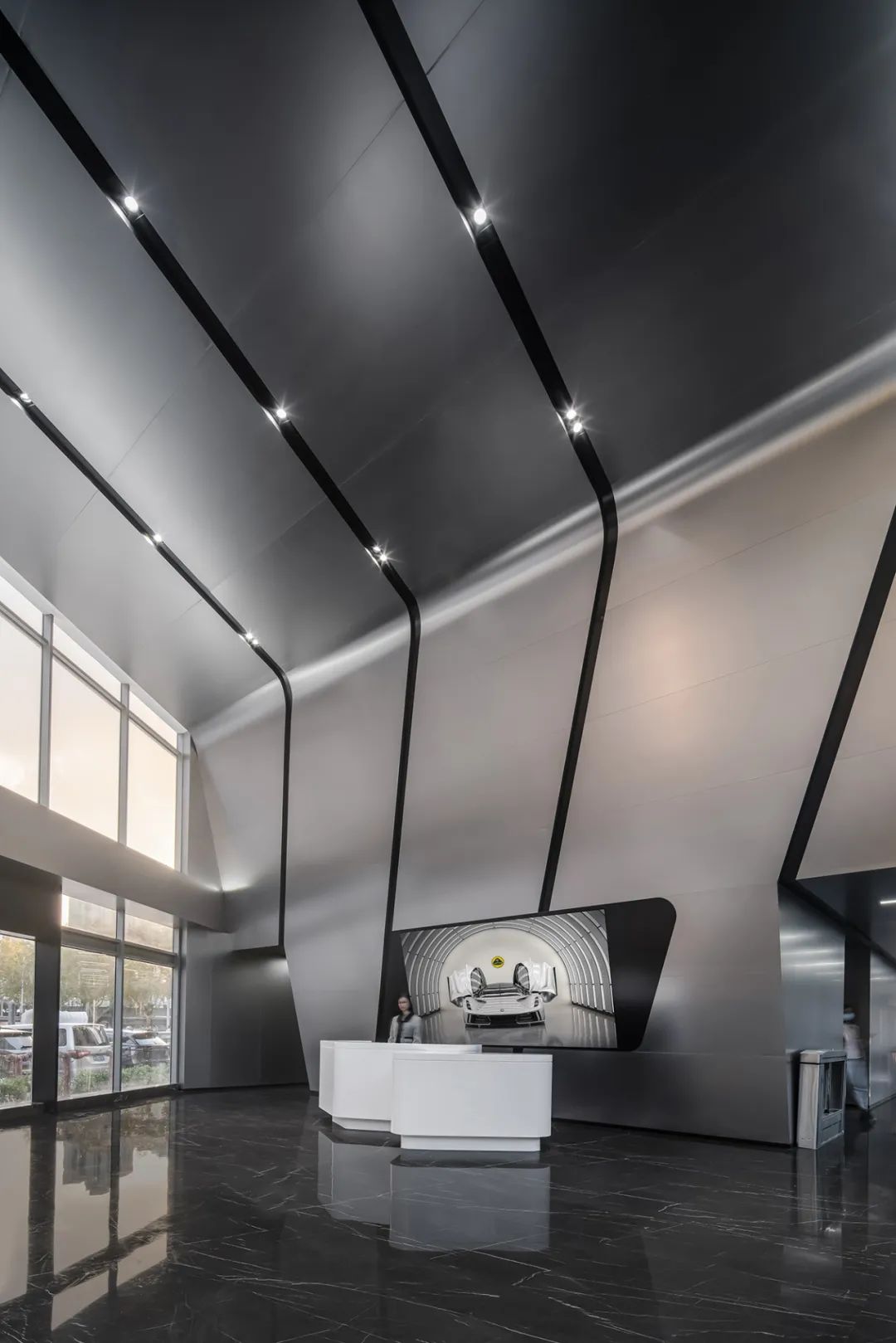
设计涵盖整个总部中心,每层按照行政区、开放办公区、独立办公区、休闲空间合理划分,为用户提供舒适、活力、充满创意的办公空间。
The design covers the whole Tower. Each floor is divided into executive space, open office area, independent office area, and leisure space, providing users with a comfortable, dynamic, and creative workplace.
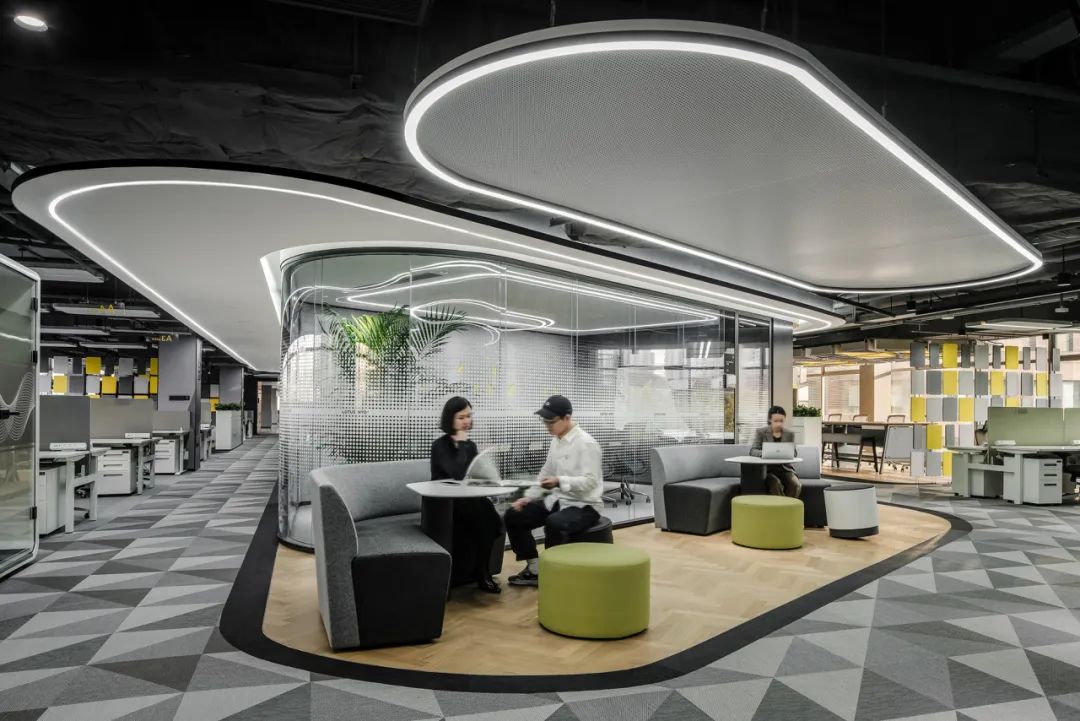
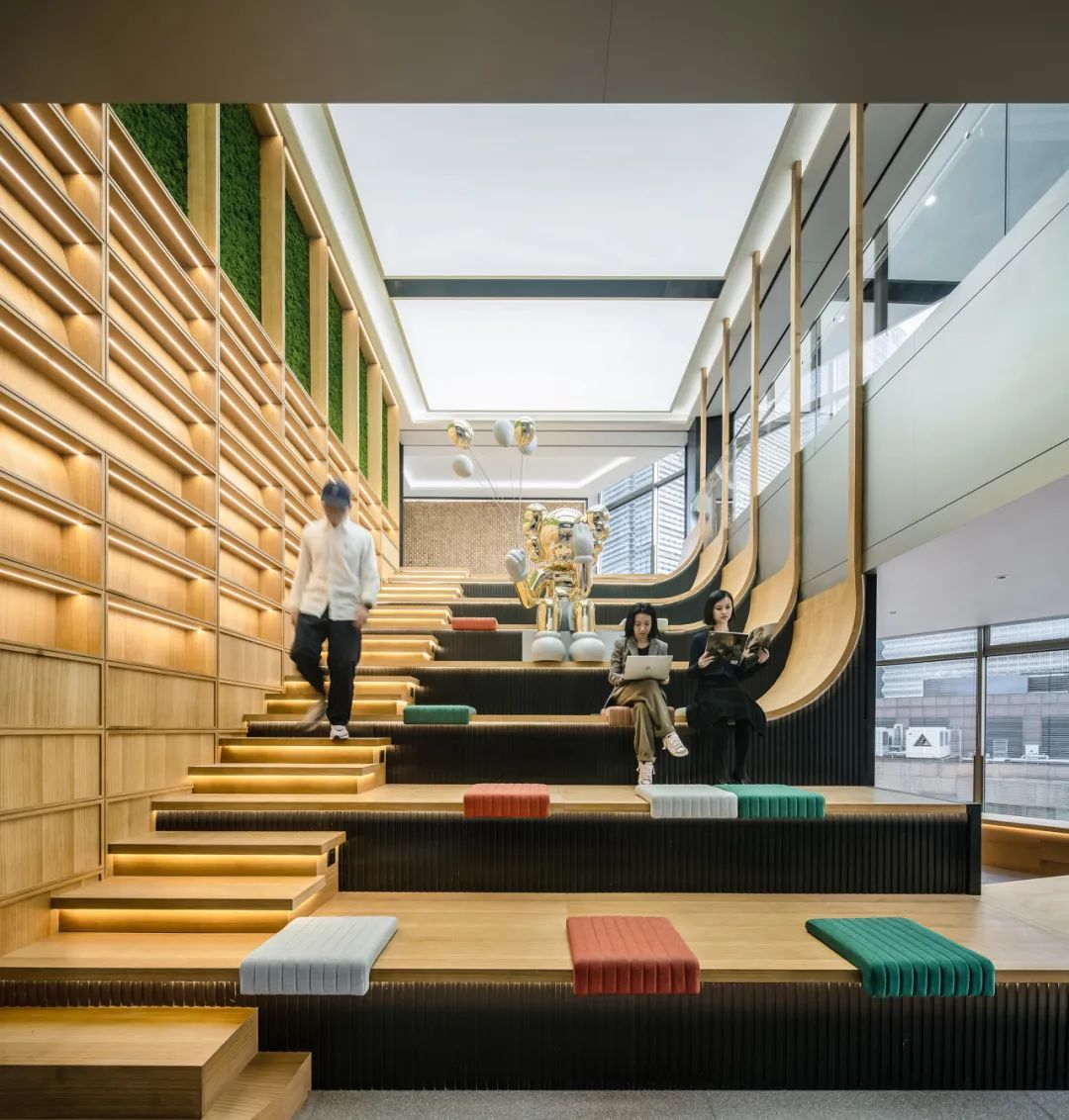
B+H分别以「城市-旅途-赛道」三个主题贯穿大堂、办公区、行政区的空间概念。
B+H employed different spatial concepts of the lobby, office, and executive area with three respective themes of ^City - Tour - Track^.
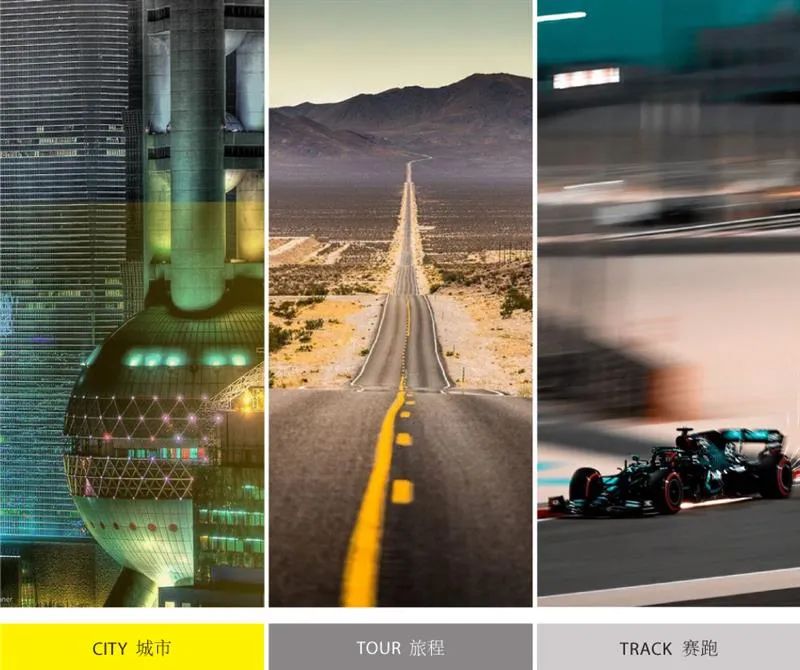
从“城市”着手,大堂设计彰显企业的地标性与国际化。设计元素从赛车的空气动力学中汲取灵感,将天花和墙面通过一体化的流线形呈现,打造不同的视角下的科技未来感。作为入客区的形象空间,前台的环抱造型寓意迎接与融合。
The lobby incorporates the design concept of the “City”, highlighting the international company image. The design inspiration is derived from the aerodynamics of sports and racing cars. The ceiling and walls present a unified stream, showcasing futuristic and dynamic images from different perspectives. As the image space of the entrance area, the semi-closed reception is both welcoming and implies integration to the rest of the areas.
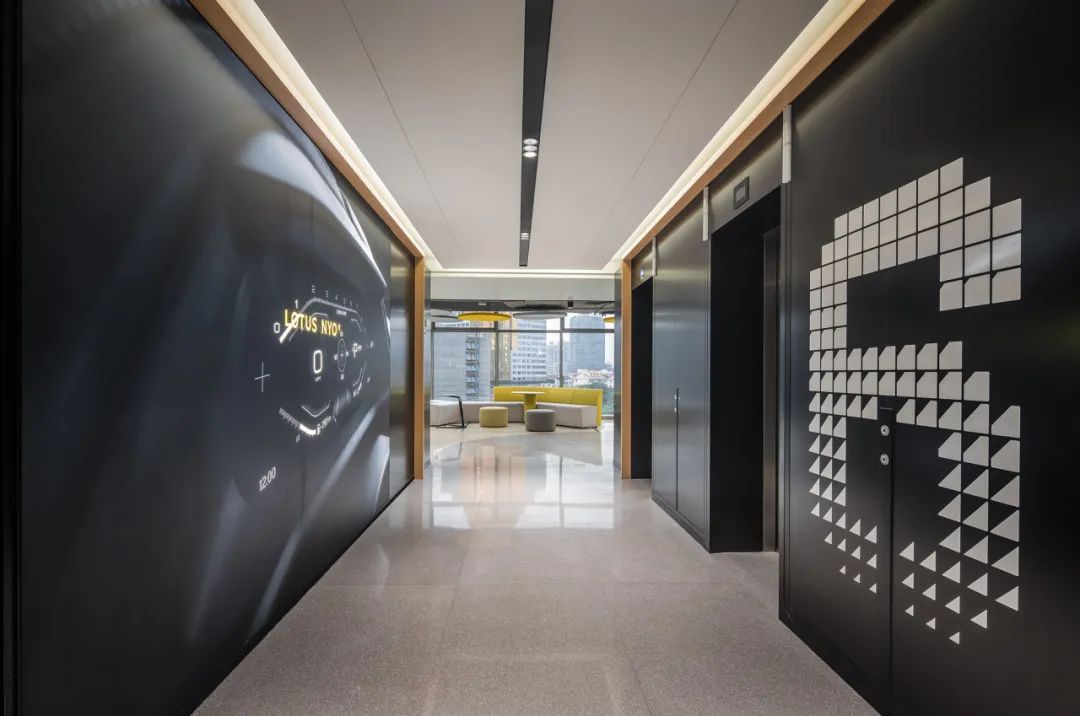
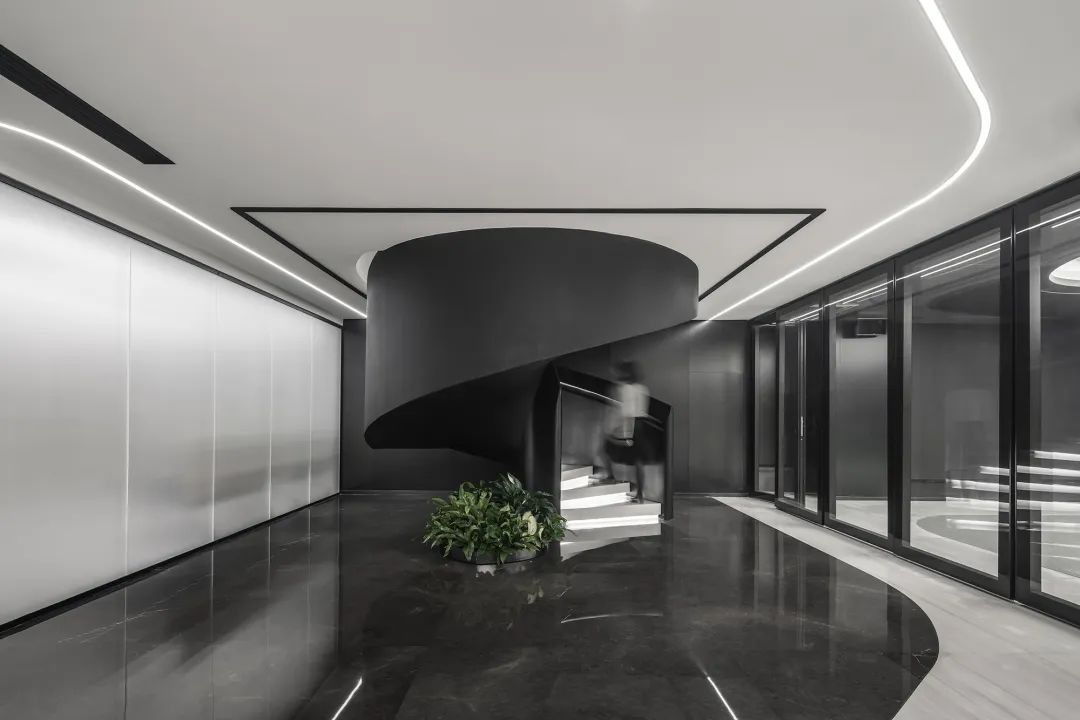
办公区的设计灵感源自“旅途”,这里是员工成长与历练的地方。车内空间的设计基于为使用者提供舒适、优越的驾驶体验,空间设计亦然。我们设计的空间致力于促进人与空间,人与人,空间与空间之间的紧密交互。
The design inspiration for the office area comes from the “Tour” concept, it represents a place for employees to grow through experience. The design of the interior space in the car is based on providing users with a comfortable and superior driving experience, and the same goes for the space design. The spaces we design are committed to promoting close interaction between people and space, people and people, and space and space.
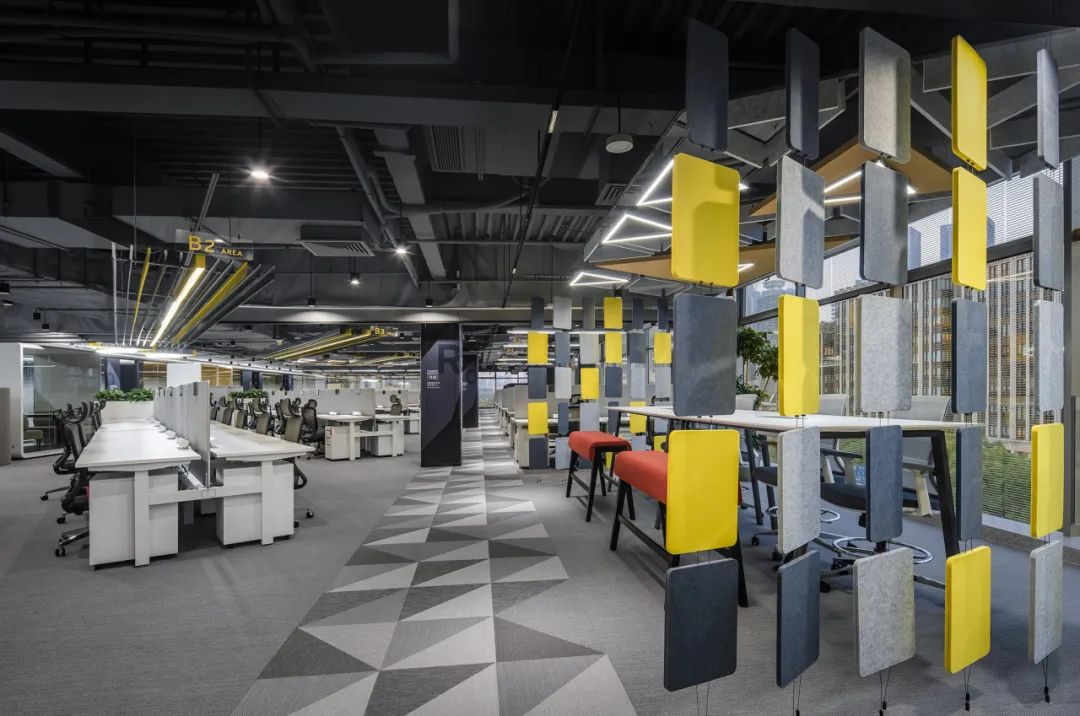
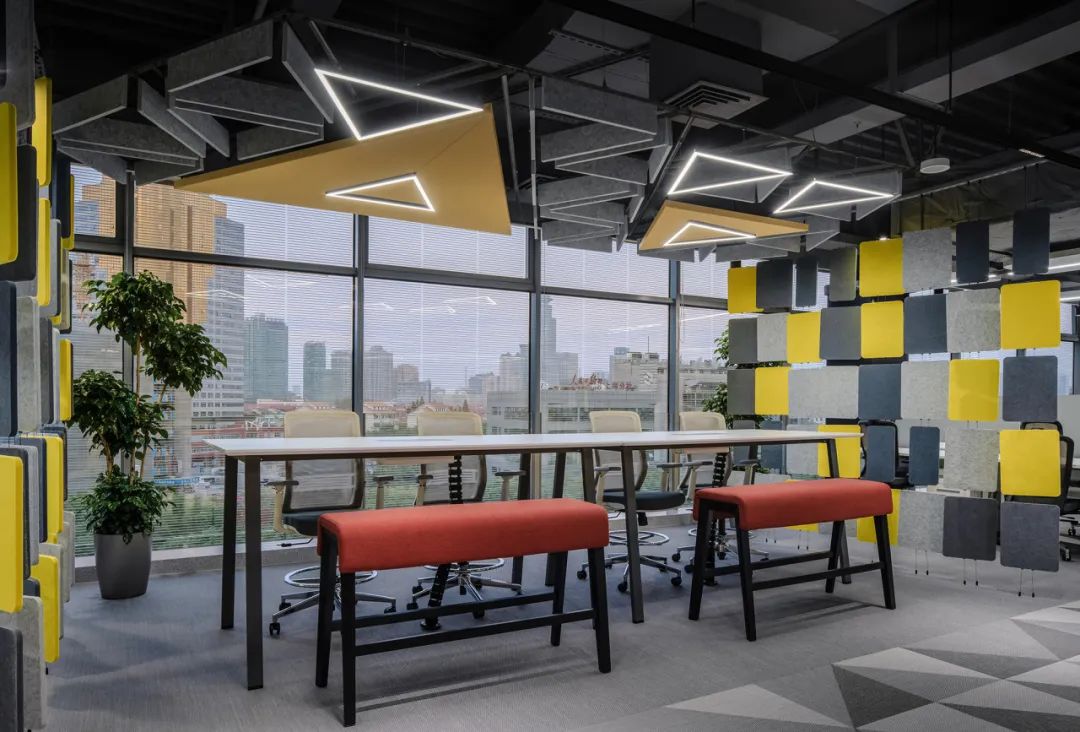
行政区以“赛道”作为理念,象征决策者引领团队,直通未来。在位于8层的大会议室中,穿孔铝板及哑光金属质感的天花板将集科技感与未来感为一体的设计理念,展现的淋漓尽致。路特斯品牌色用于细节的收边,让黄色成为金属色中的点睛之笔。
The administrative district uses the "track" as its concept, symbolizing that decision-makers lead the team into the future. In the large conference room on the eighth floor, perforated aluminum panels and matte metal ceilings showcase technological and futuristic design concepts. Lotus yellow is used for edging details, making the brand colour the highlight in a massive silver gray.
欲获得更多相关信息,欢迎联系
盛裕集团(中国区)
sj-cnmkt@surbanajurong.com
021-68816196

评论