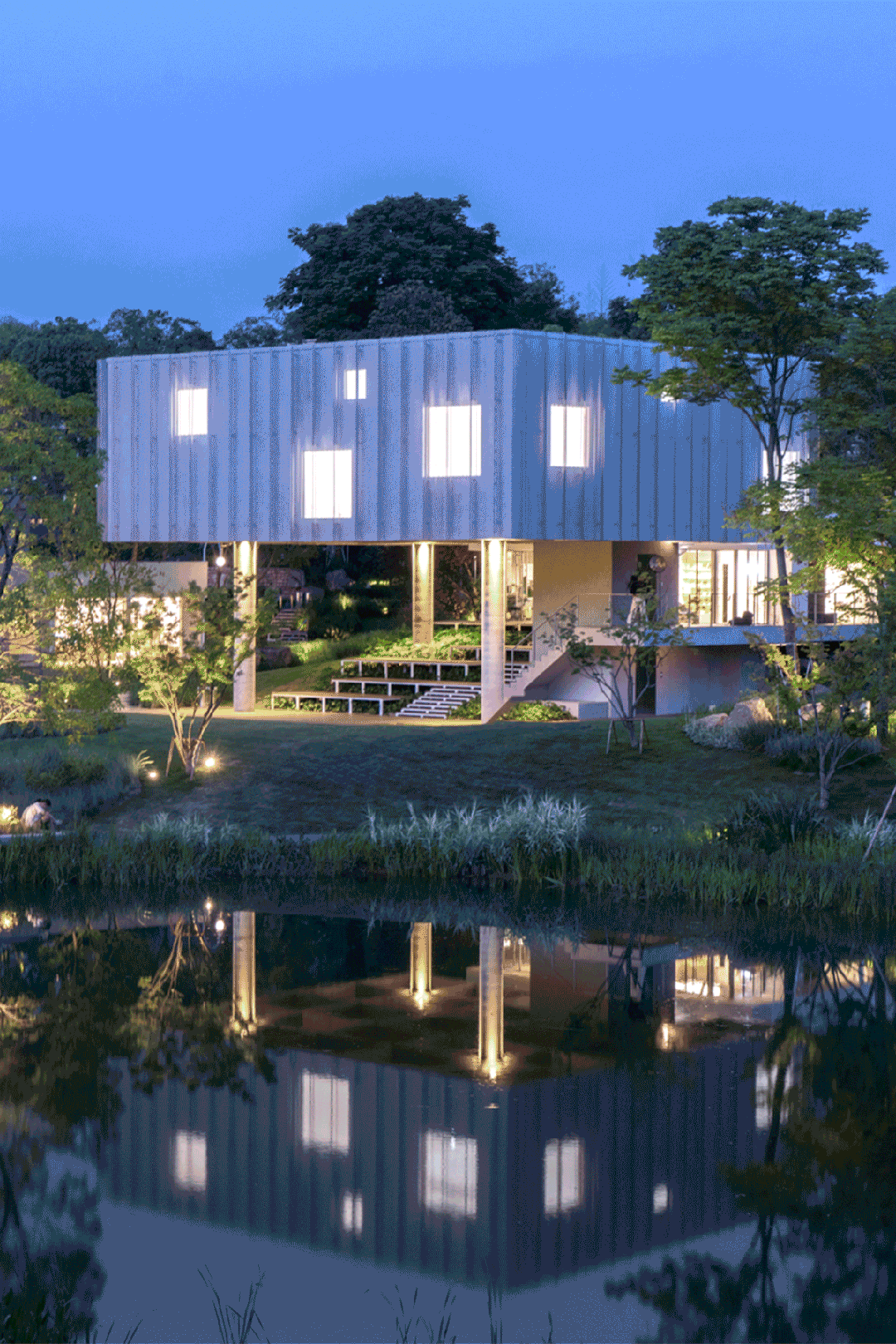
麓湖CPI
SIGHT艺术中心旨在打造一个既尊重过去又能面向未来,既能作为艺展空间又能作为社交空间的标志性精神建筑。艺术中心分为两个部分,滨湖的展厅为新建,面向CPI岛内部的书店为改造。
项目概况 | PROJECT OVERVIEW
麓湖CPI SIGHT艺术中心位于成都麓湖CPI岛的中心,无论是从CPI岛的两侧的入口还是湖滨的角度都可以看到这座标志性建筑。
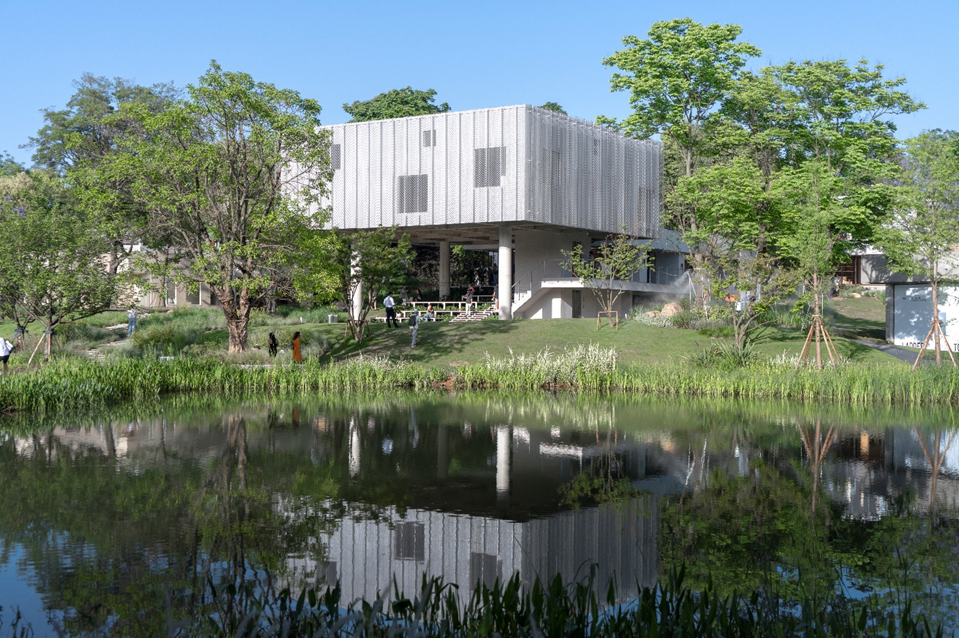
▼ 麓湖CPI SIGHT艺术中心,Luxe Lakes CPI SIGHT Art Center ©存在建筑摄影
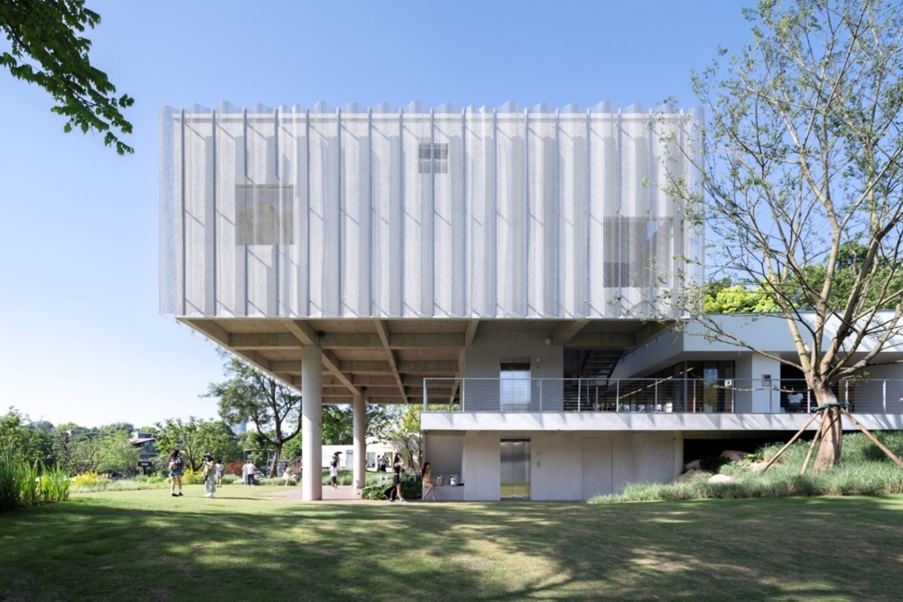
▼ 麓湖CPI SIGHT艺术中心,Luxe Lakes CPI SIGHT Art Center ©存在建筑摄影
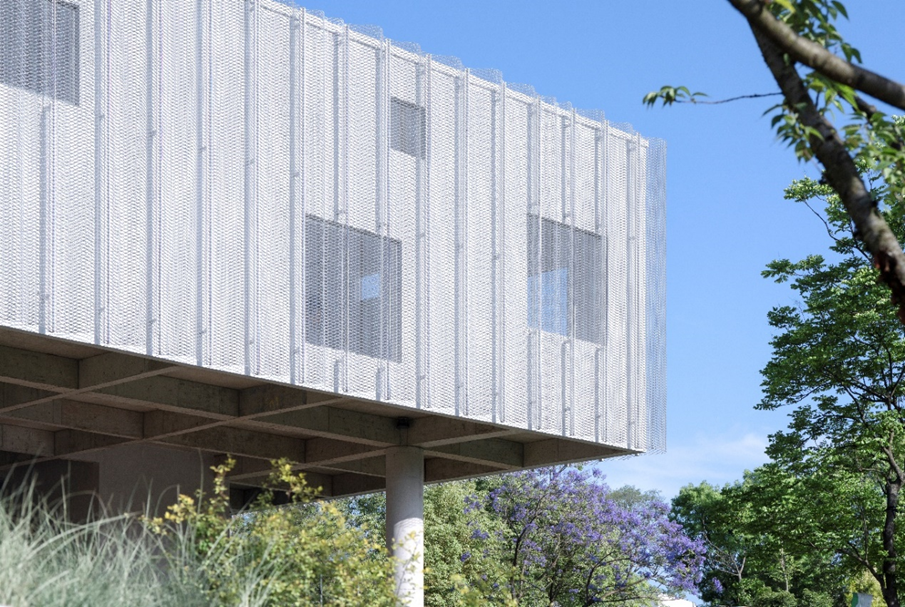
本建筑由改造而成的书店和新加建的展厅两部分组成。展厅部分挑空,形成灰空间,既为书店的顾客提供了开阔的滨湖景观面,同时也为整个CPI园区的游客提供了一个活动交流场所,一个半露天的“剧场”。
The building consists of two parts: a renovated bookstore and a newly built Art center. The art center is partially cantilevered, forming a grey space, which not only provides a spacious lakeside landscape for bookstore customers, but also provides an activity and communication venue – “an amphitheater” for visitors in the CPI park.
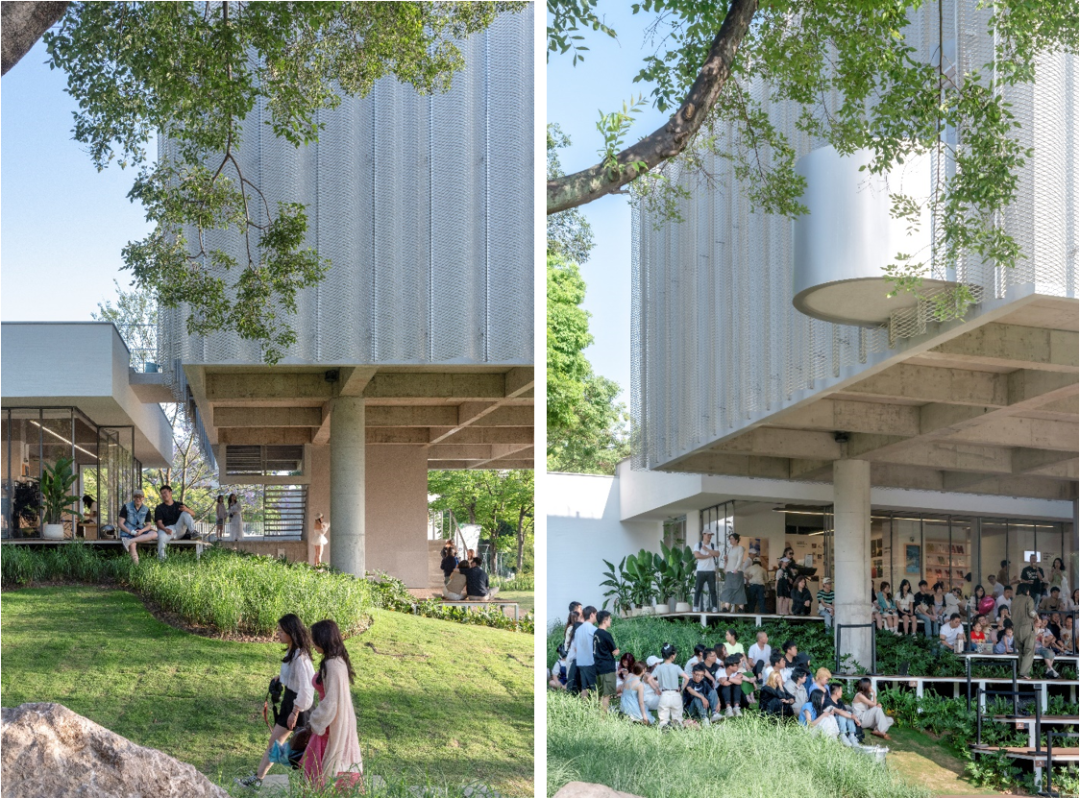
在麓湖CPI SIGHT艺术中心设计的过程中,为了延续CPI整体设计中对平热和淡景的追求,我们问自己一个问题:建筑设计如何能不关注建筑风格和审美趋势,仅凭通过建筑与环境的融合来创造能给人留下深刻印象、打动人心的建筑?反复的思考和设计调整的过程中,我们找到了答案,那就是对 “氛围营造”的重点关注。
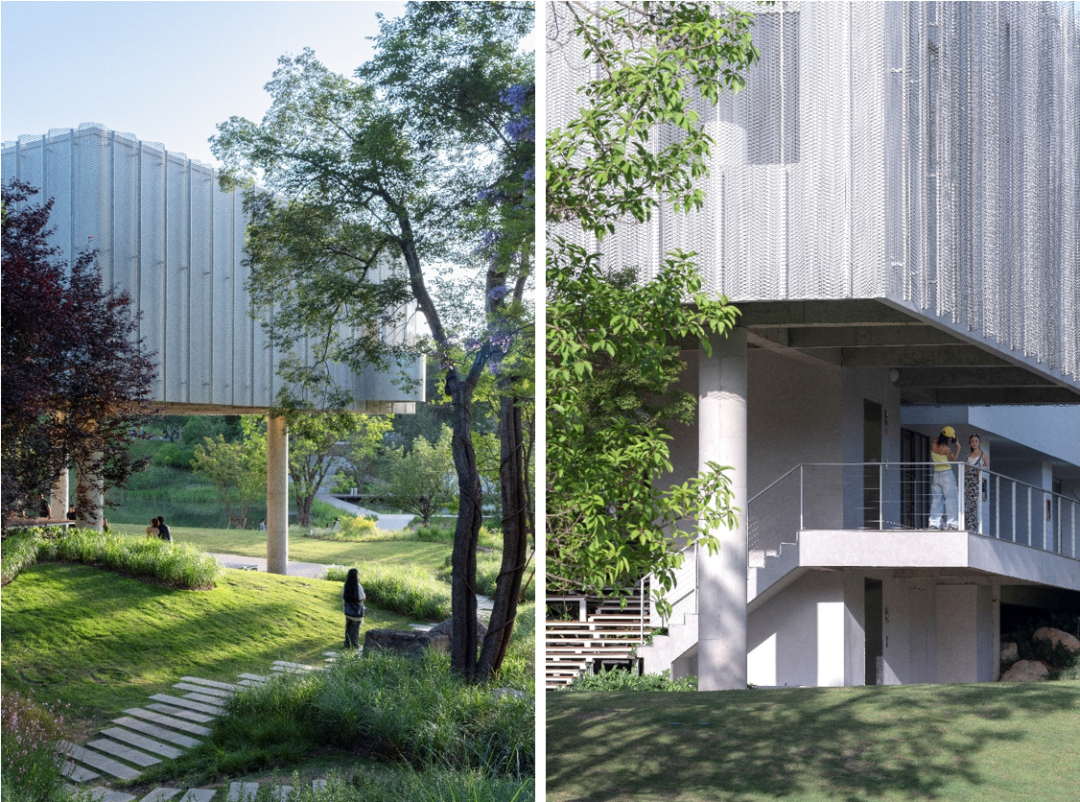
艺术展厅的加建承袭了CPI整体上弱化筑形体感的策略,呼应简洁有效的立体主义形式,采用了钢筋混凝土框架结构,建筑的室内外都没有装饰的线脚,裸露的混凝土梁相互穿插。建筑轮廓简单,一个方盒子被四个细柱支起,飘浮在自然景观之上。
The newly built Luxe Lakes CPI SIGHT Art
Exhibition Center inherits the overall architectural strategy of CPI that use
simple and effective forms to soften the architectural presence. The Art center
adopts a reinforced concrete frame structure as a whole, with no decorative
moldings inside or outside the building, and exposed concrete beams
interspersed with each other. The architectural outline is simple, like a
square box supported by four thin columns, floating above the natural landscape.
▼简洁的白色方盒子,A Simple White Square Box ©存在建筑摄影
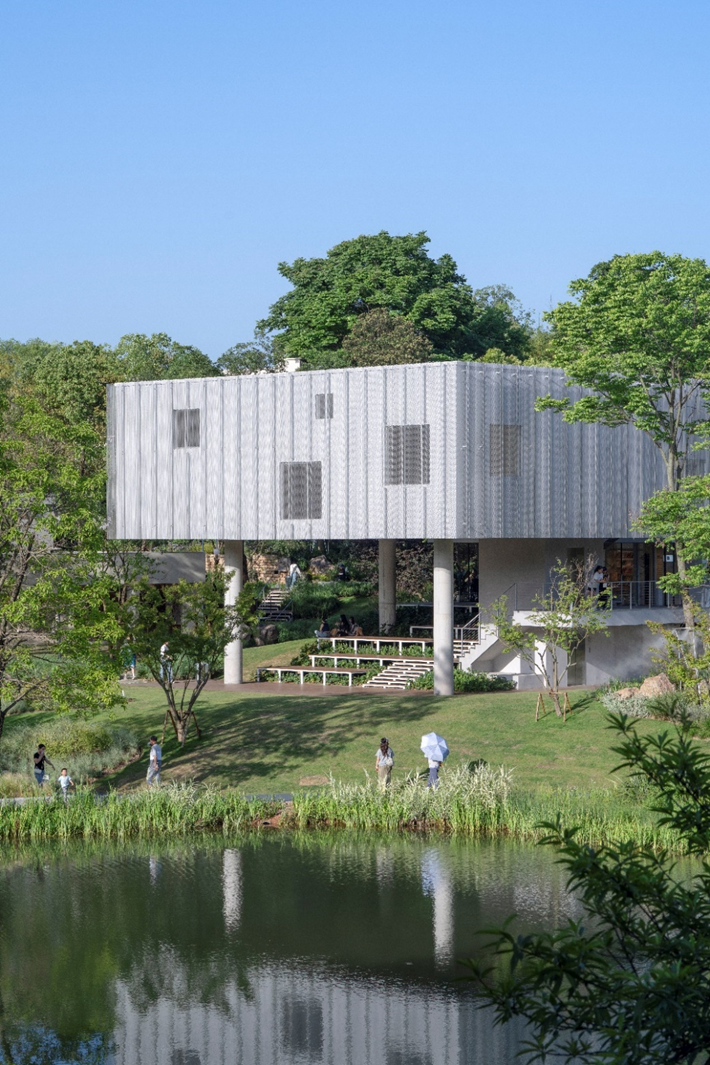
展厅下部的灰空间以混凝土直接作为墙面,以裸露的混凝土梁作为屋顶,四根混凝土柱支撑起,塑造和传递出简洁与朴素、安静与平和的氛围。
The grey space at
the bottom of the Art center is directly made of concrete as the wall, with
exposed concrete beams as the roof, supported by four concrete columns to
convey simplicity and simplicity, quietness and peace.
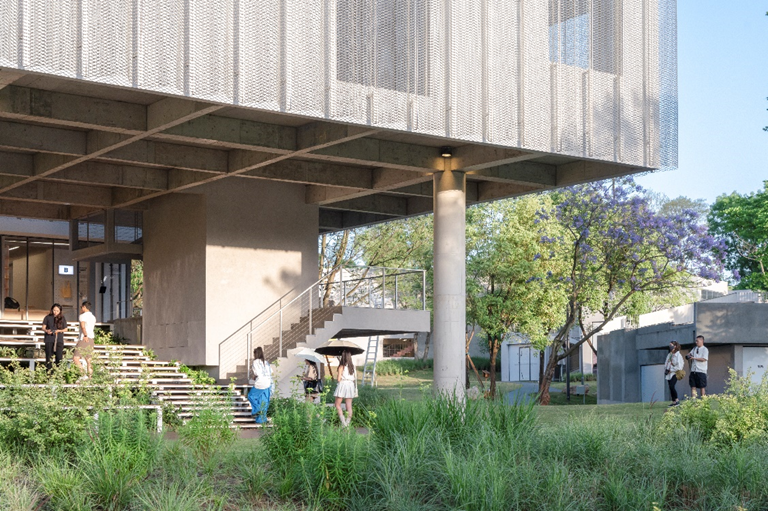
The hollowed-out design maximizes the integration of the natural ecological base of Luke Island into the architectural space, allowing people, architecture, and nature to blend together and create a subtle scenery; The design of retiring from Taiwan creates a social space scene in the city. The combination of these two forms a space that is both daily and ceremonial.
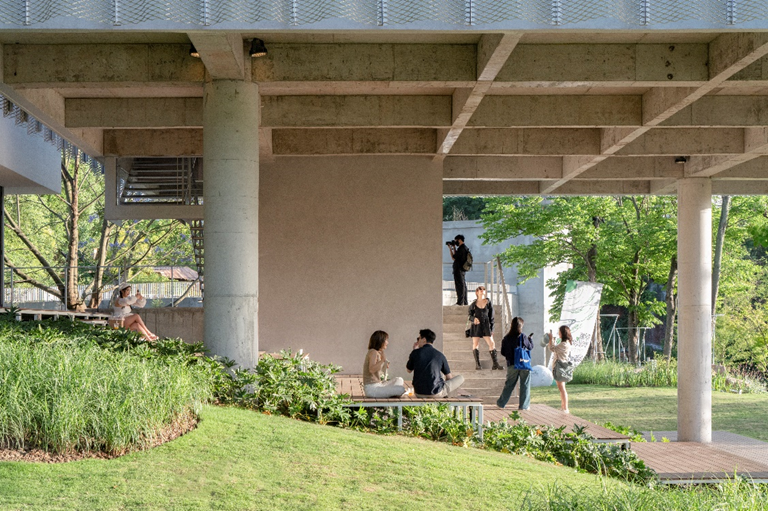
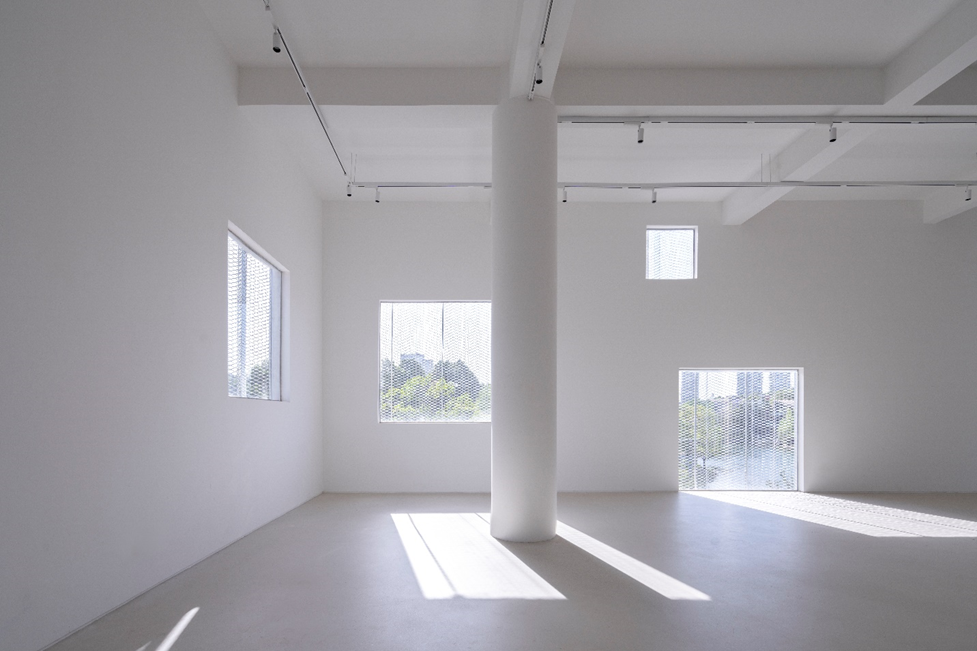
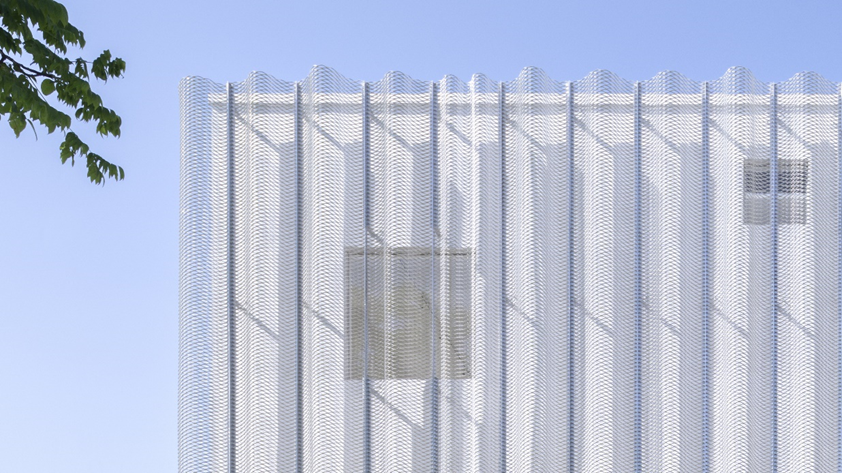
▼金属幕墙轮廓,Metal Screen Profile ©vari architects 几里建筑
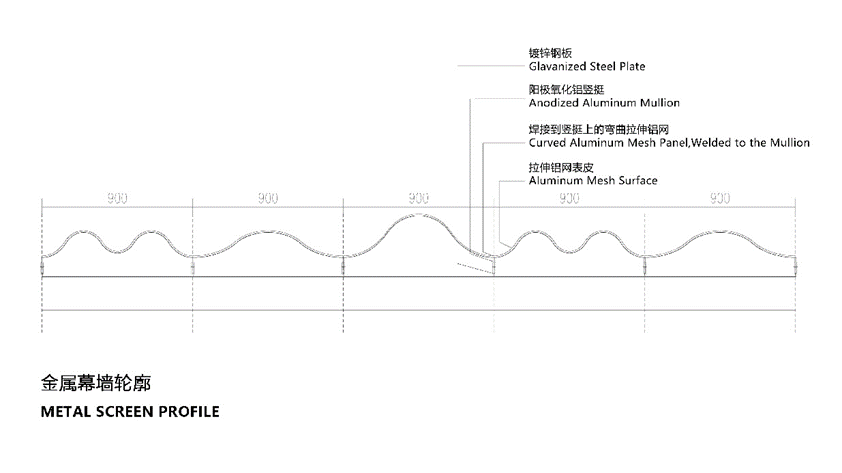
但要完美对齐网格面板也绝非易事。尽管金属板在工厂里已被打孔、成型,并焊接上竖梃,但网格板的精确安装仍需工匠手眼协调。取代焊接连接的是将它们端对端相接,如此,建筑表皮的波动就通过一块块面板流畅地表达了出来。
But
aligning the grid panel perfectly is not an easy task either. Although the
metal plates have been punched, formed, and welded with studs in the factory,
the precise installation of the grid plates still requires the coordination of
craftsmen's hands and eyes. Instead of welding connections, they are connected
end-to-end, so that the fluctuations of the building surface are smoothly
expressed through the panels.
▼流动的金属幕墙,Flowing Metal Screen ©CPI
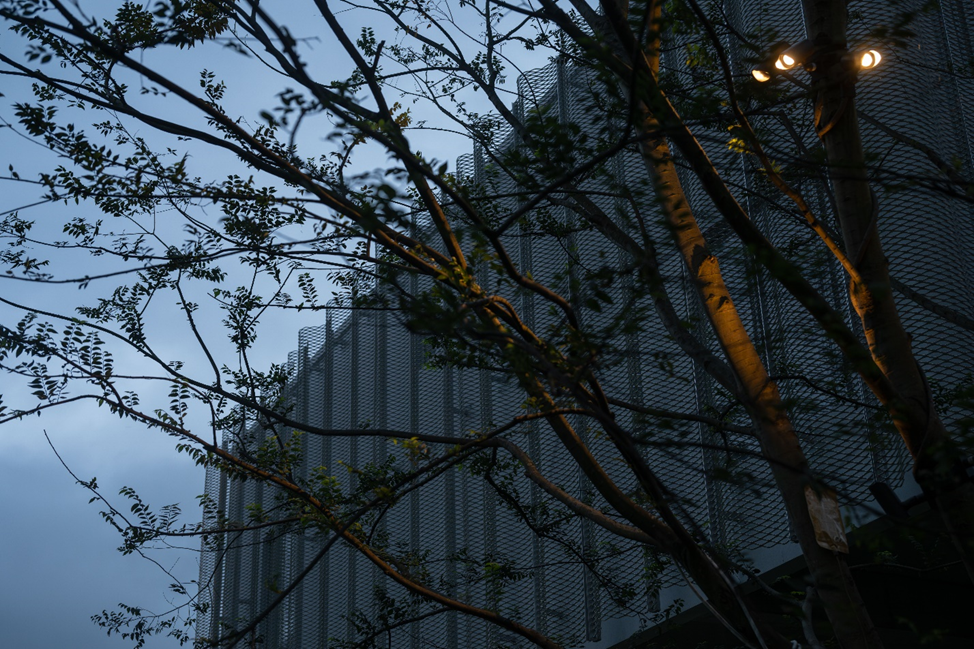
▼流动的金属幕墙,Flowing Metal Screen ©CPI
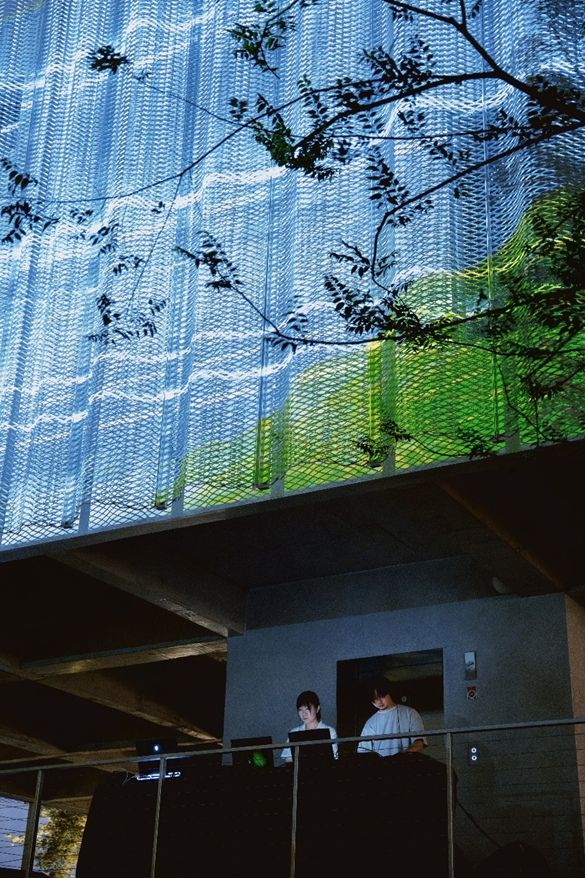
有时可似波光粼粼的湖面与其正面对的水景互动和交融,有时又可似夜空星海,与自然的背景天空相得益彰。在晚间来到这里访客,更多感受到的是抽象的自然,感受一种独特的氛围和心境。
Sometimes
it can be like a shimmering lake interacting and blending with the water
scenery facing it, and sometimes it can be li night
sky, complementing the natural background sky. Visitors who come here in the
evening often experience abstract nature, a unique atmosphere, and a state of
mind.
▼流动的金属幕墙,Flowing Metal Screen ©CPI
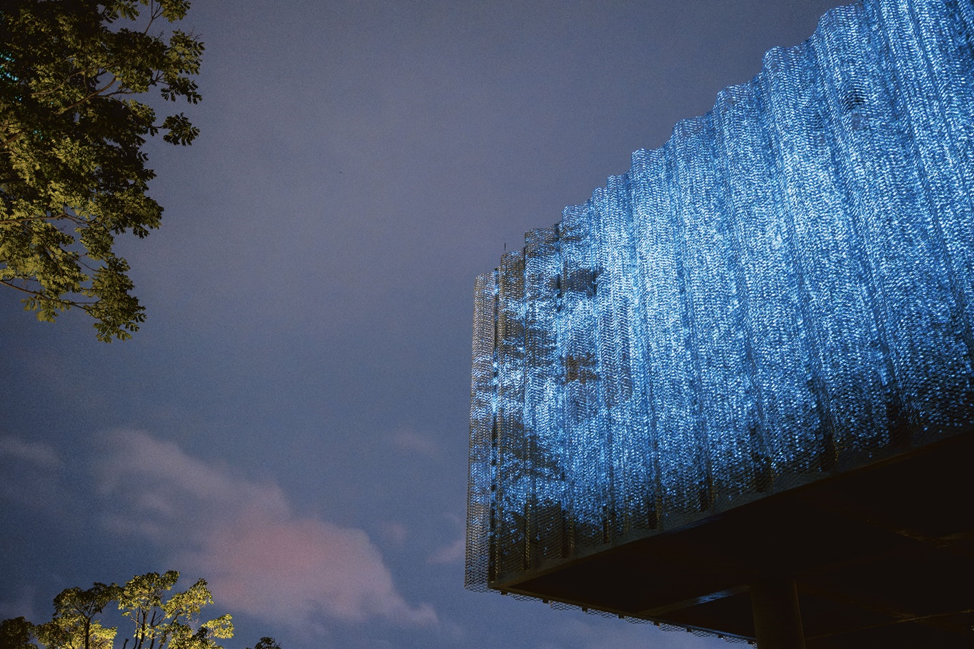

书店的部分对方盒子进行了简单的错动,屋顶整体采用微悬挑,主体部分的建筑立面利用分层式混凝土和玻璃虚实结合,通过建筑大量的开窗处理,削弱了建筑的体量,将建筑和周围的自然环境融合在一起。
The bookstore is also a box, with slight adjustment: the roof has a slight overhang. The lower main part of the building is made of layered concrete and glass that combines virtual and real elements. Through a large number of window openings, the building's volume is weakened and integrated with the surrounding natural environment.
▼融于自然的书店入口,The Entrance of bookstore that blends with nature ©存在建筑摄影
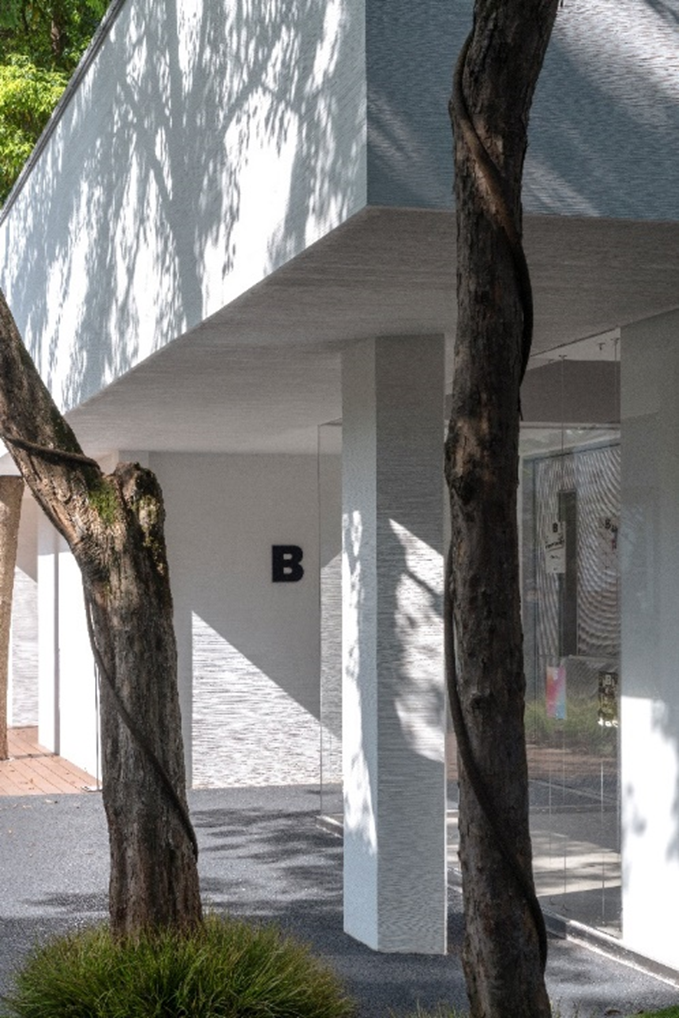
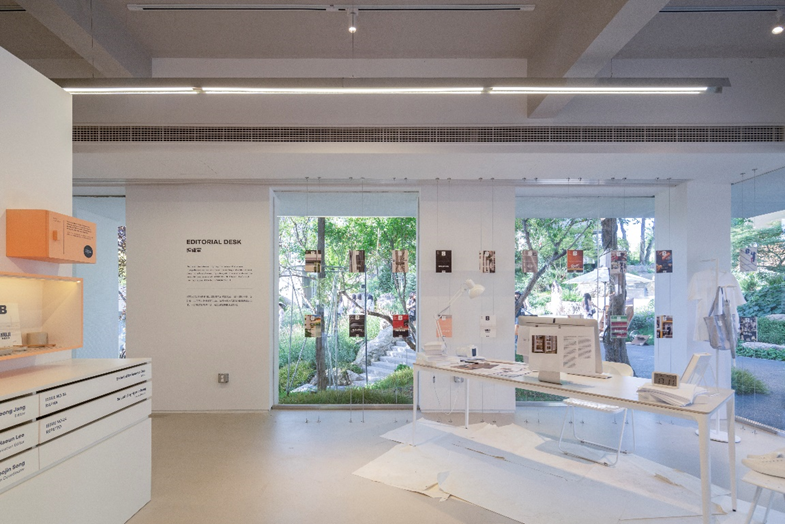
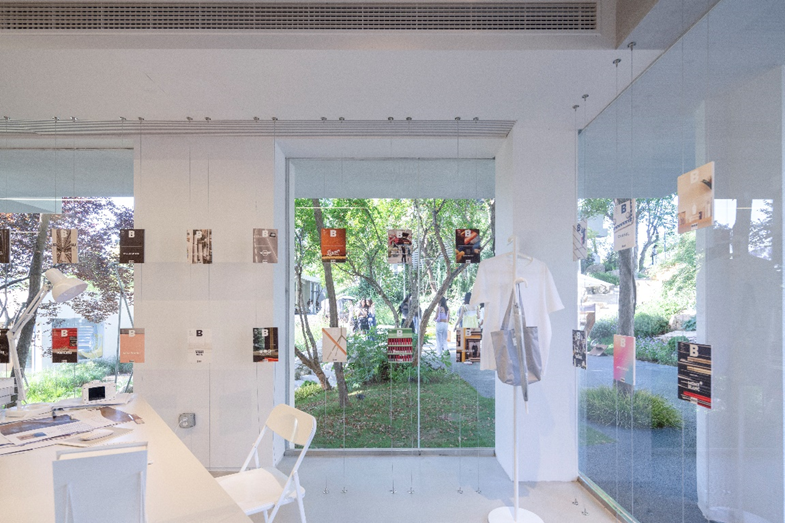
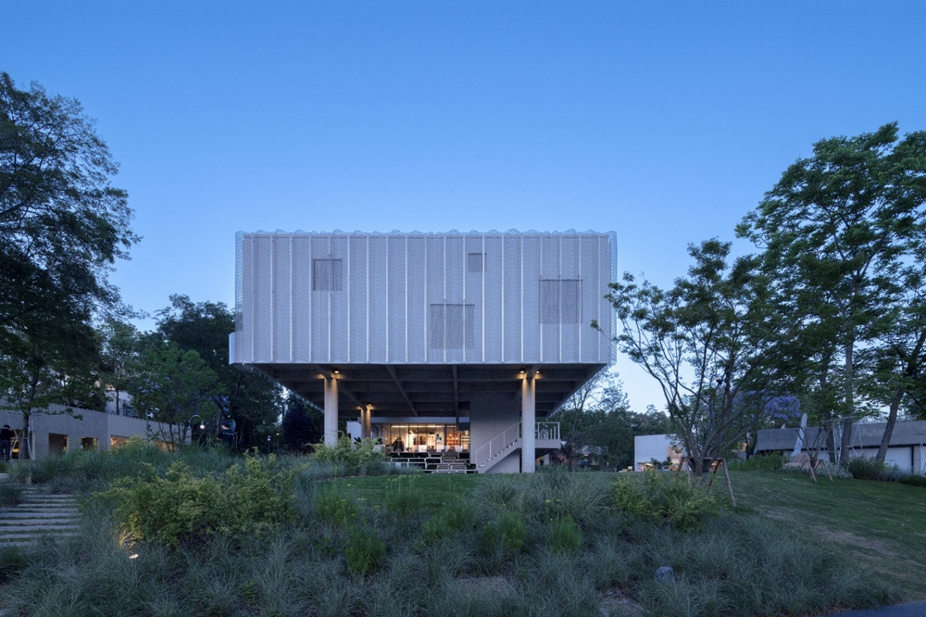
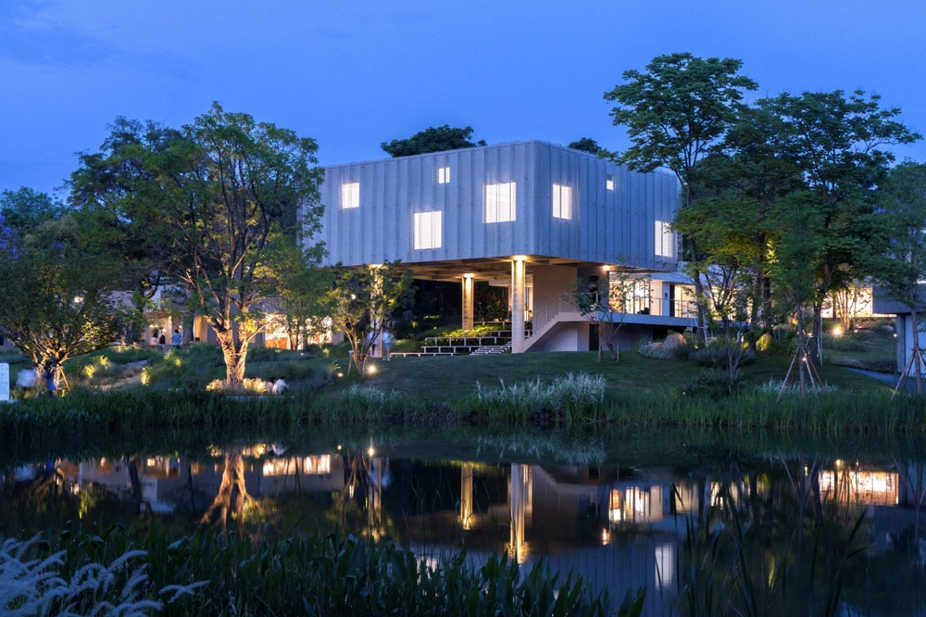
技术图纸丨TECHNICAL DRAWINGS
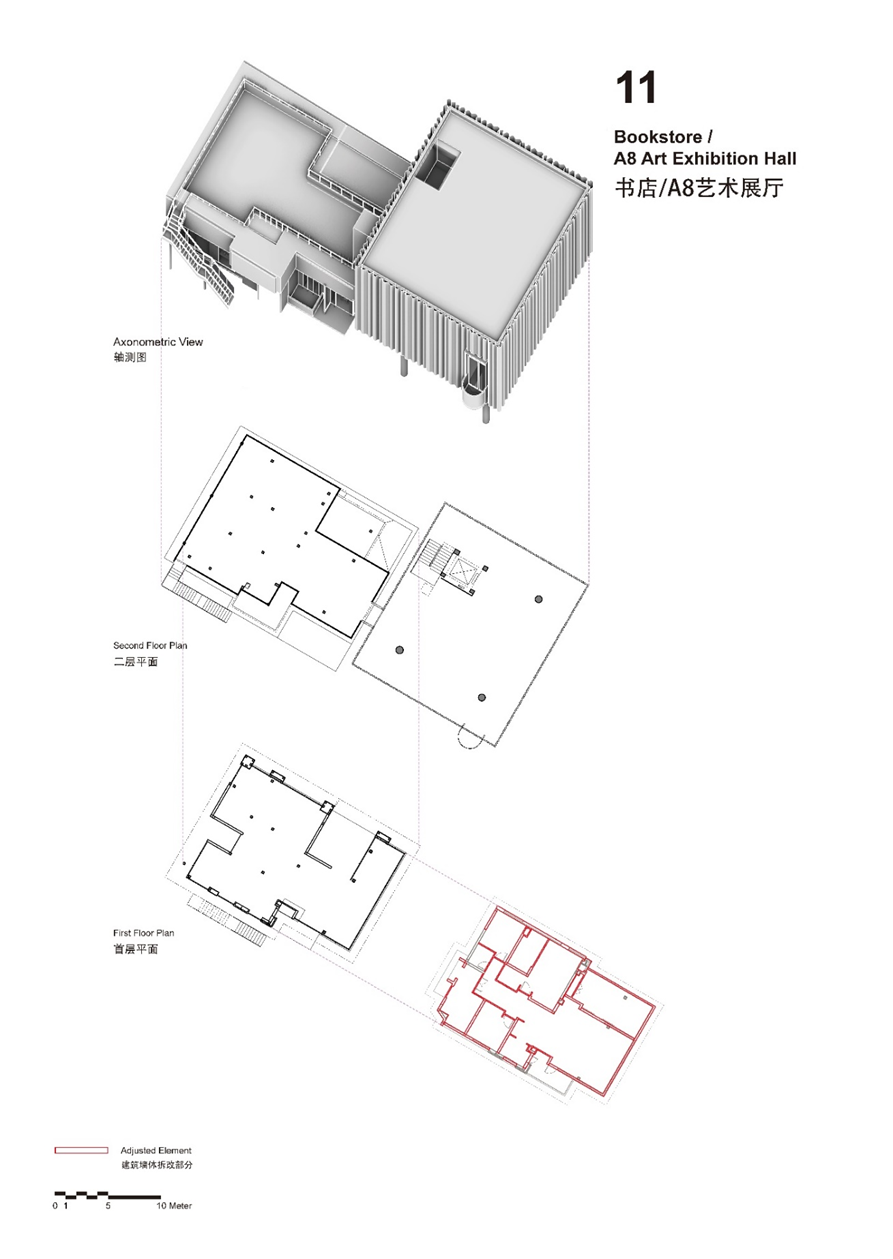
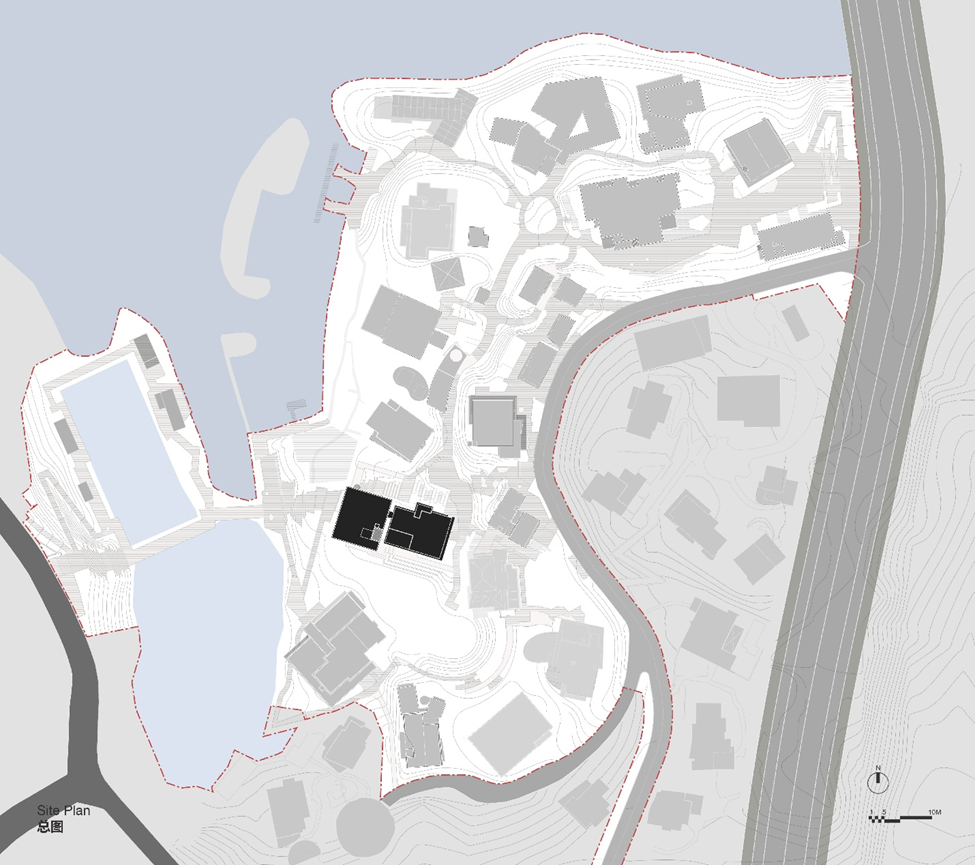
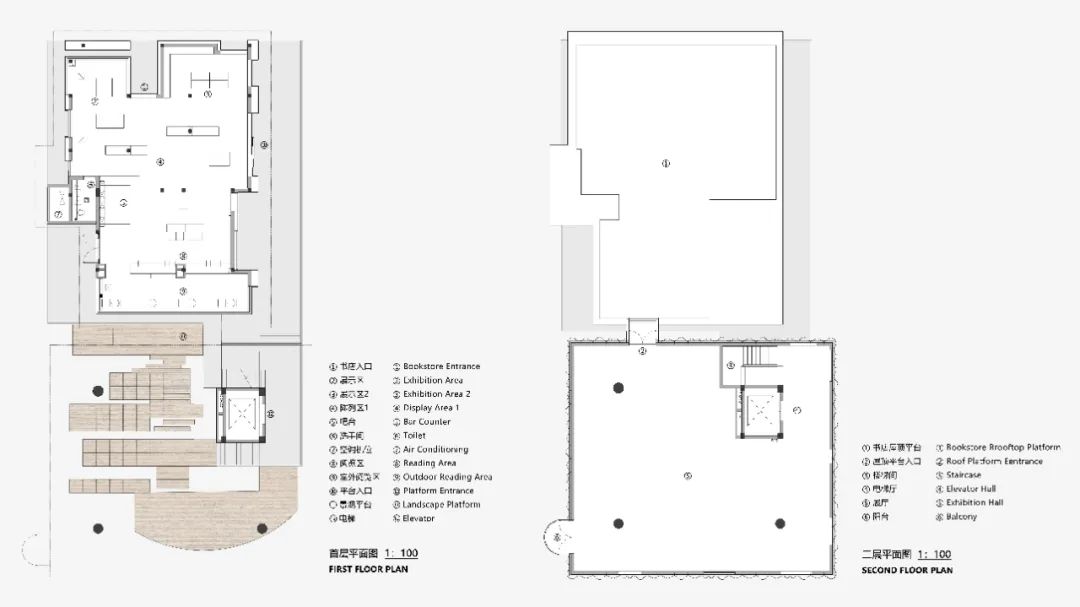
▼北立面图,North Elevation View ©vari architects 几里建筑
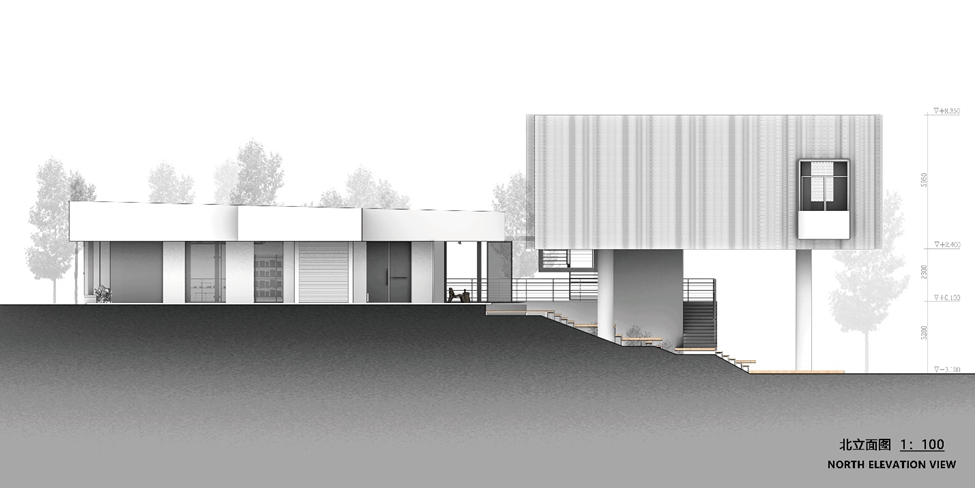
▼南立面图,South Elevation View ©vari architects 几里建筑
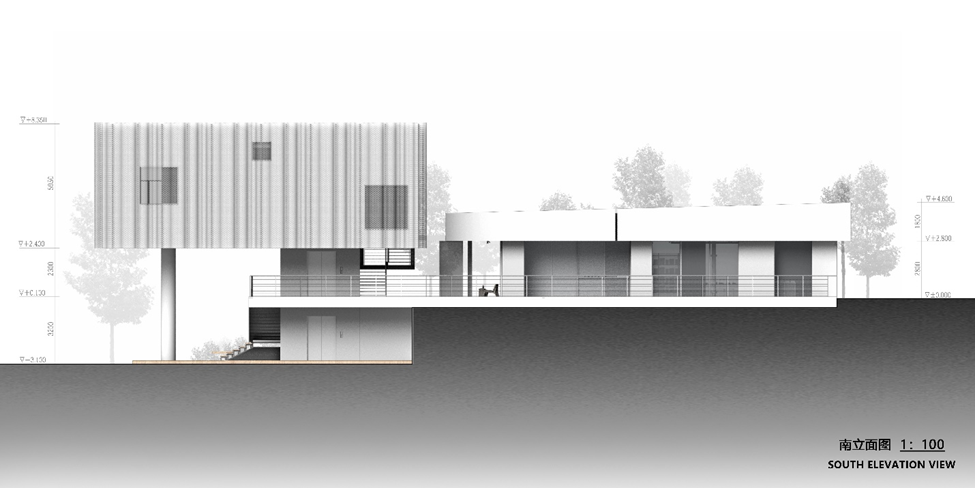
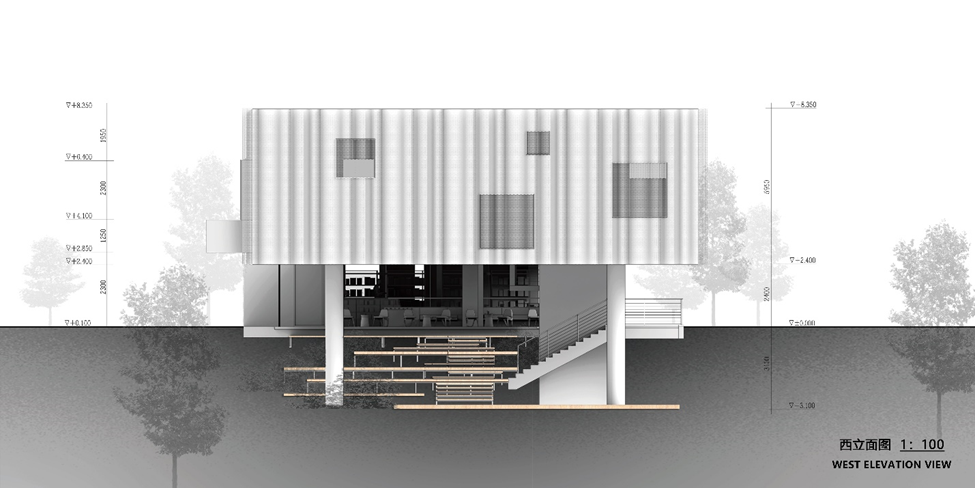
▼东立面图,East Elevation View ©vari architects 几里建筑
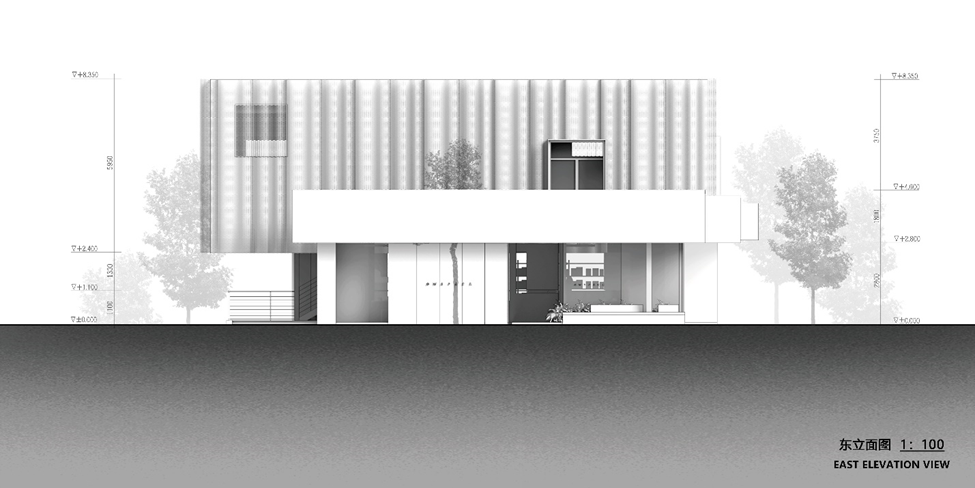
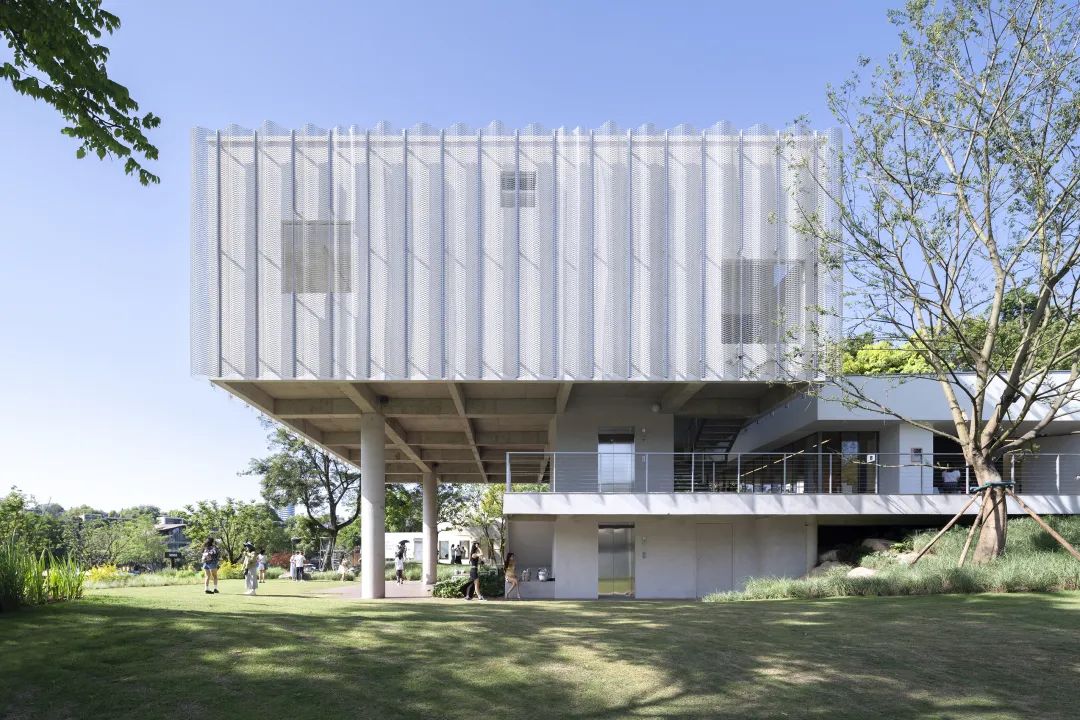
项目位置:中国 四川省 成都市
项目时间:2023.5 - 2024.4
业主:成都万华投资集团有限公司;成都阿发奇商业管理有限公司
业主设计管理(建筑):万华产品研发中心-研发设计部(成都万华新城投资发展股份有限公司)
建筑面积:650㎡
建筑设计:vari architects 几里建筑
联系邮箱:vari_architects@163.com
主持建筑师:齐帆,杨丁亮
项目建筑师:冯攀遨,王晨欣, 唐汉旦,丁小榆,牟羽
室内设计:冯攀遨, 唐汉旦
幕墙设计:王晨欣
建筑施工单位:图泰建设集团
施工图设计:洲宇设计集团股份有限公司
景观设计:昱道景观
灯光设计:BPI照明顾问设计公司
摄影:存在建筑
文案:王晨欣
Project location: Chengdu, Sichuan Province, China
Project time: 2023.5 - 2024.4
Owner: Chengdu Wide Horizon Real Estate
Development Co., Ltd. ,Chengdu
Afaqi Commercial Management Co., Ltd
Owner Design Management (Architecture):Product R&D Center-R&D Design Department(Chengdu Wide Horizon New City Investment
and Development Co., Ltd.)
Building area: 650 square meters
Architectural Design: vari architects
Contact e-mail:vari_architects@163.com
Lead architects: Fan Qi,
Dingliang Yang
Project architects: Panao Feng, Chenxin Wang, Handan Tang,
Xiaoyu Ding, Yu Mou
Interior Design: Panao Feng, Handan Tang
Curtain Wall Design: Chenxin Wang
Construction unit: Tutai Construction Group
Construction drawing design: Zhoyu Design Group Co.,
Ltd.
Landscape Design: Yudao Landscape
Lighting Design: BPI Lighting Consultant Design
Company
Photography: Existing Architecture
Copywriting: Chenxin Wang
评论