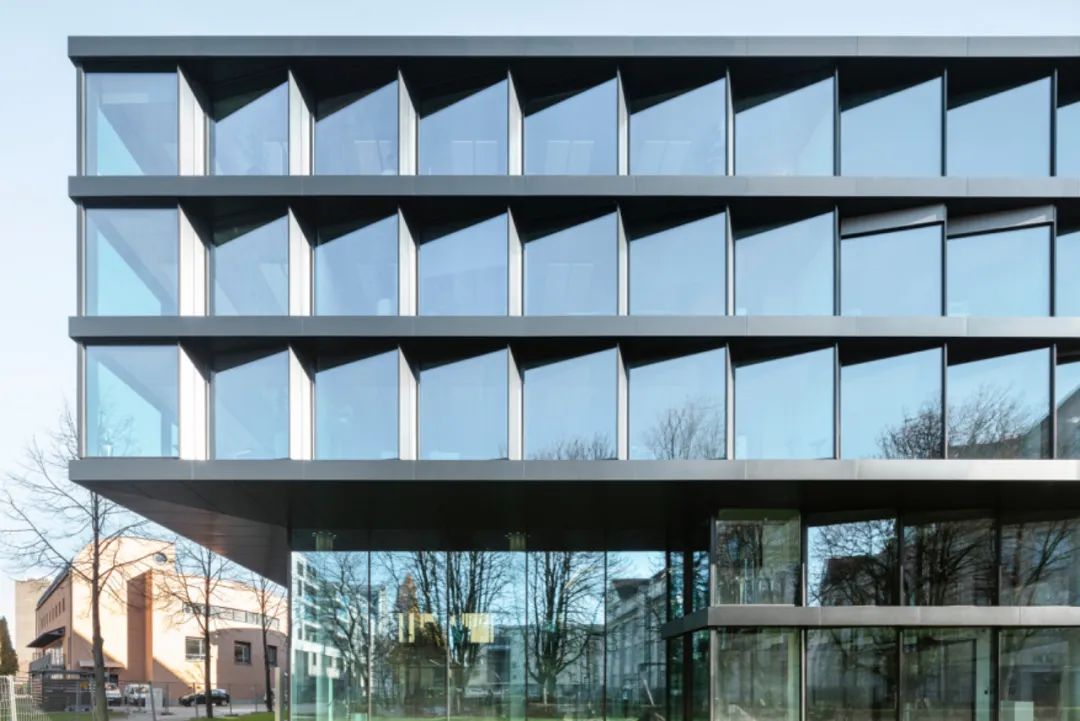
西立面© HGEsch
位于Karlsruhe的一家软件制造商新办公楼的设计理念遵循透明软件工厂的原则。HENN海茵建筑的设计从立面的外观开始,并将其连贯一致地应用于建筑结构、内部组织和室内设计。
The design idea behind the new office building for a software manufacturer based in Karlsruhe follows the principle of a transparent software factory. HENN’s design starts from the appearance of the façade and is consistently applied to the building structure, internal organization, and interior design.
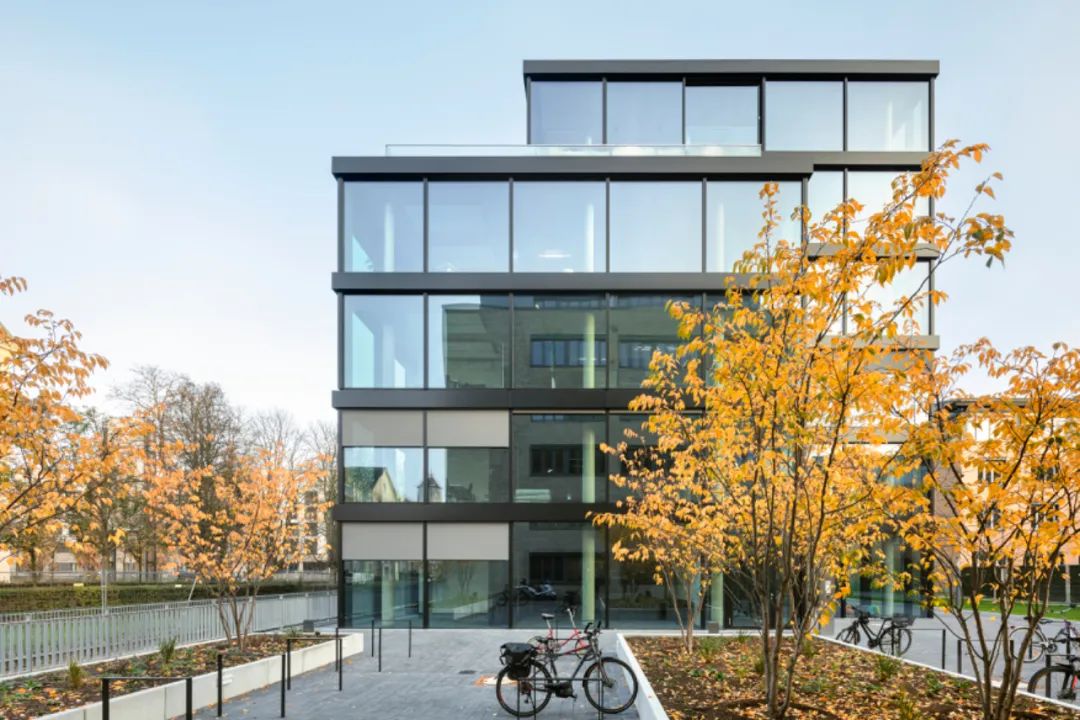
南立面© HGEsch
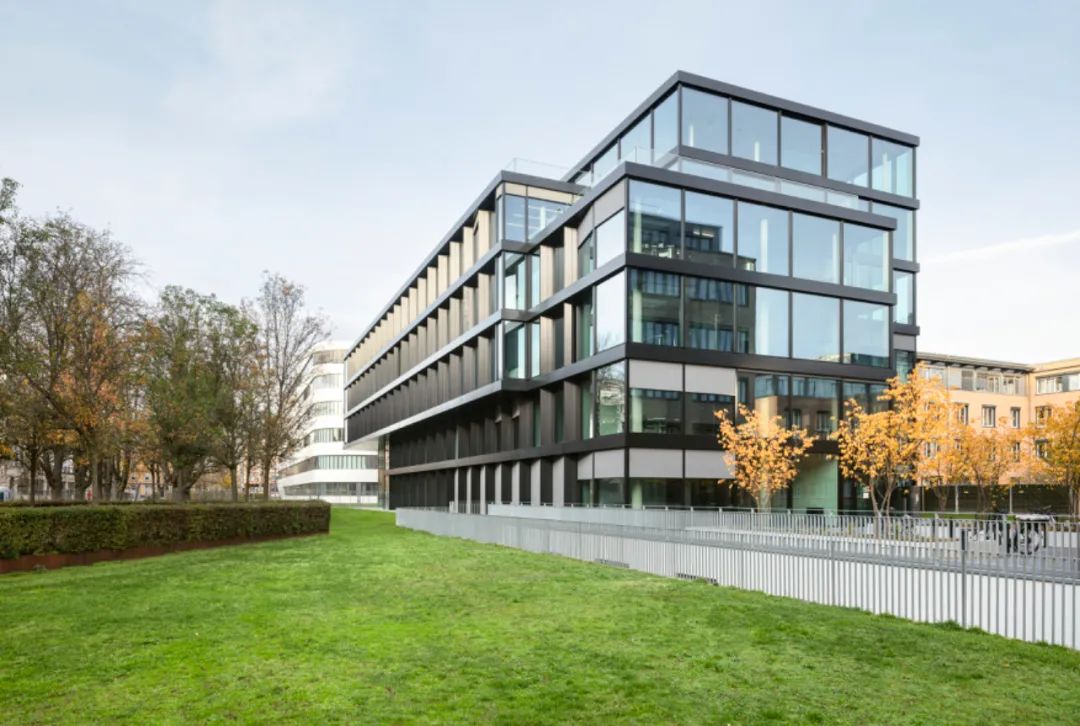
南立面© HGEsch
新建筑由三个相互连接的体量组成,这些体量略微错开,包括几个宽敞的露台和一个悬臂式天篷,突出了位于一楼北侧的主入口。朝北立面的大窗户呈倾斜状,像扇子一样环绕着几何体量。这一细节为建筑增添了微妙的深度,同时将立面表面变成了一个引人入胜的浮雕状结构。深色金属带在水平方向上将体量分开。不透明和透明元素创造了光与影的相互作用。
The new building consists of three interlocking volumes that are slightly offset to include several spacious terraces and a cantilevered canopy that emphasizes the main entrance on the north side of the first floor. The large windows of the north-facing façade are slanted and wrap around the geometric volume like a fan. This detail lends a subtle depth to the building while transforming the façade surface into an intriguing relief-like structure. Dark metal bands divide the volumes in the horizontal direction. The opaque and transparent elements create an interplay of light and shadow.
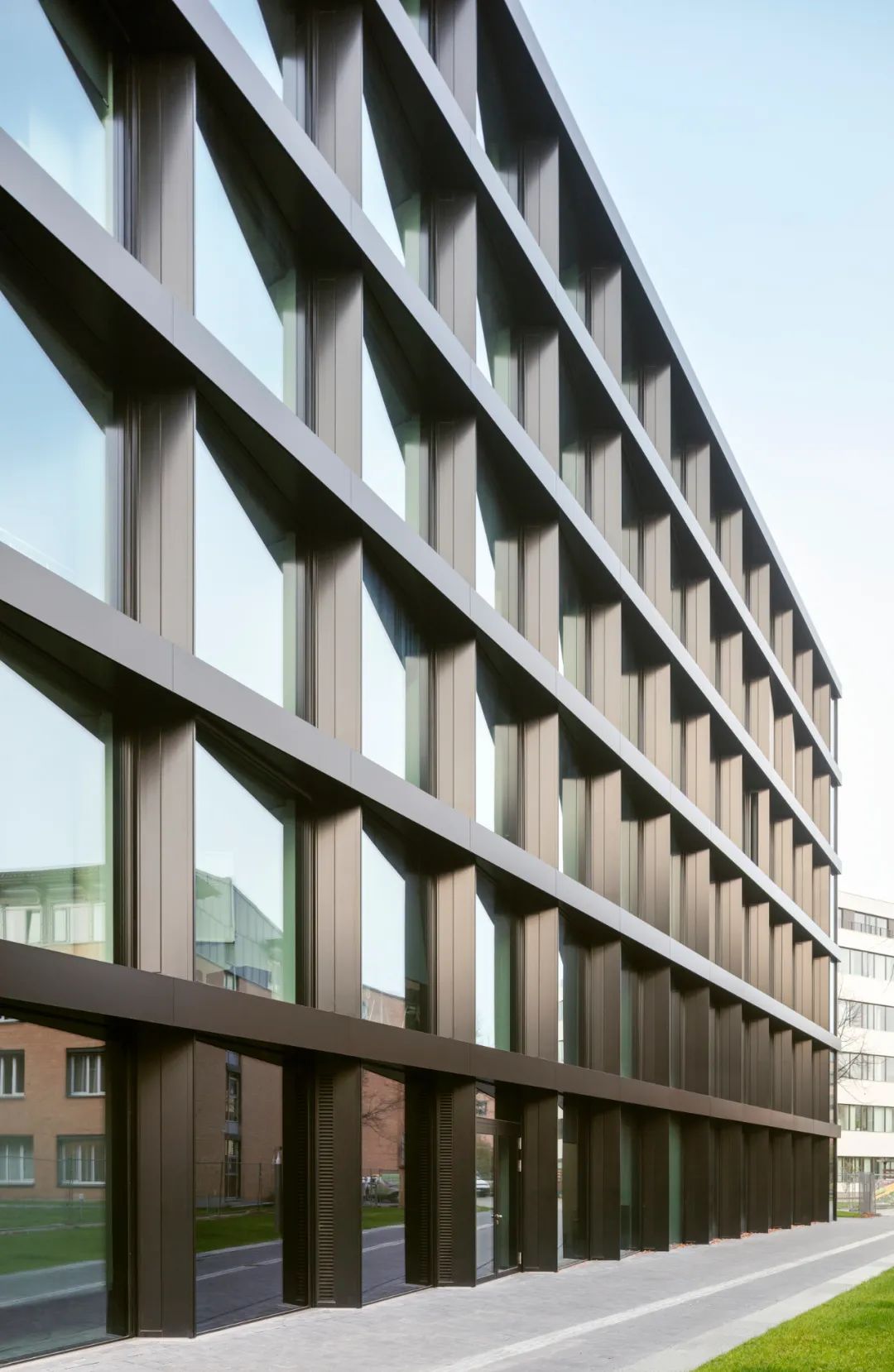
东立面© HGEsch
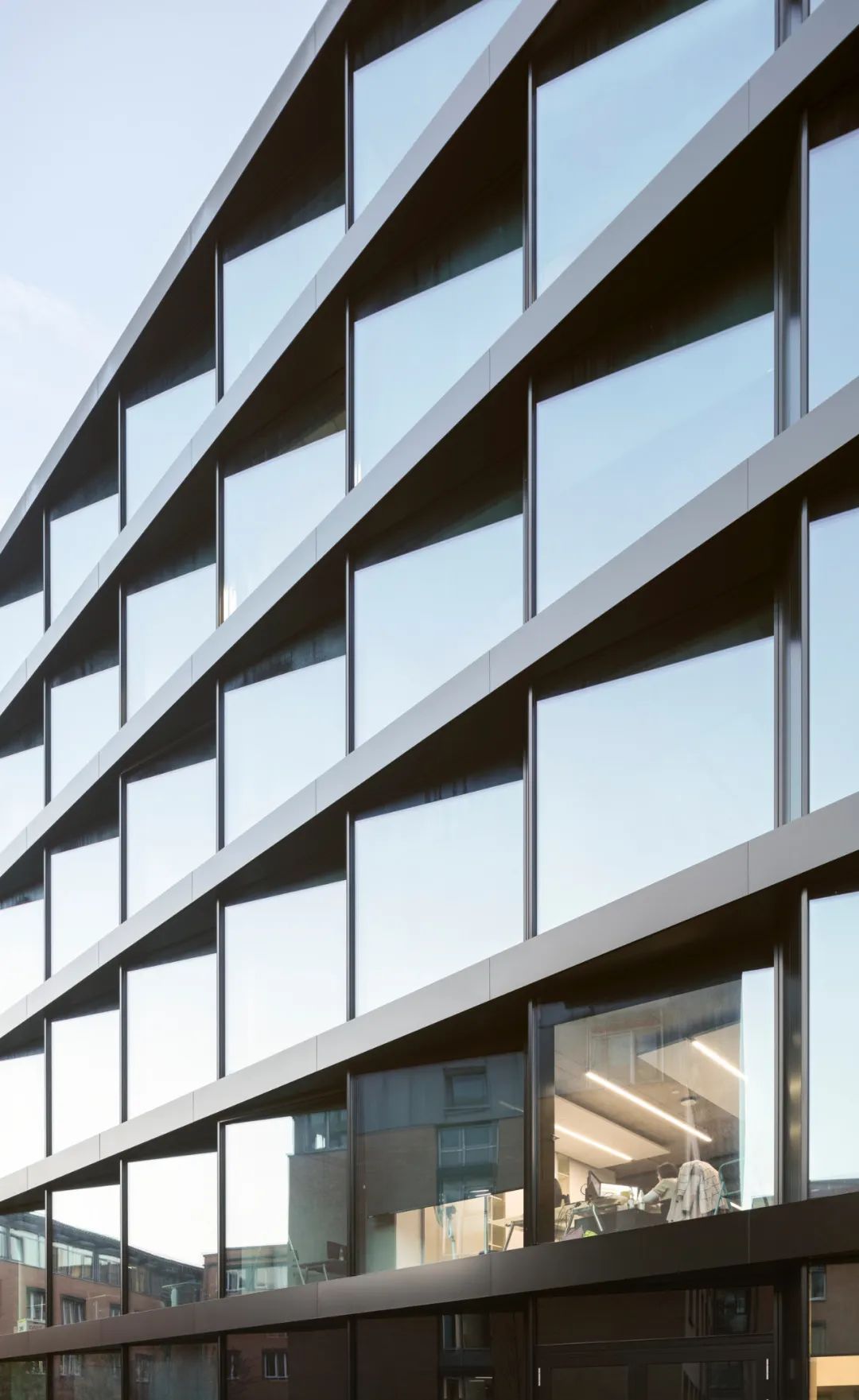
玻璃外墙细节© HGEsch
在玻璃软件工厂内,开放、透明的空间结构让多种办公类型成为可能——将交流区域与专为专注工作而设计的封闭空间相结合。它们为员工和访客提供了明亮、灵活和多样化的工作环境。
Inside the Glazed Software Factory, open, transparent spatial structures allow for a variety of office typologies that combine areas for communication with enclosed spaces designed for focused work. They provide a bright, flexible, and varied working environment to employees and visitors alike.
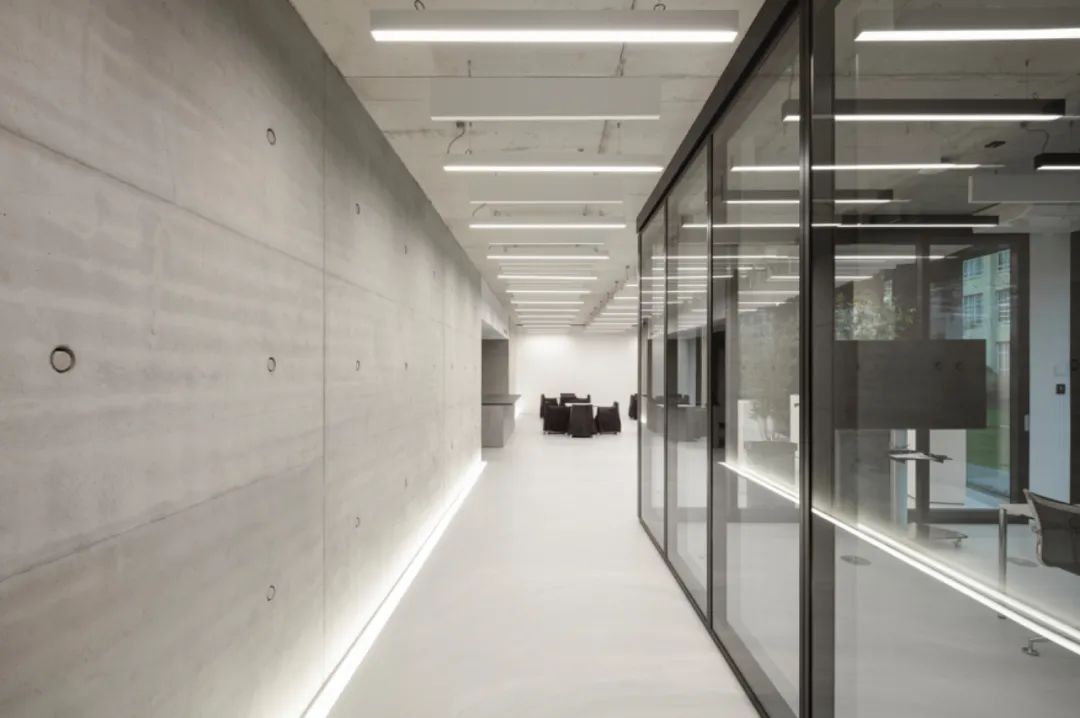
开放空间© HGEsch
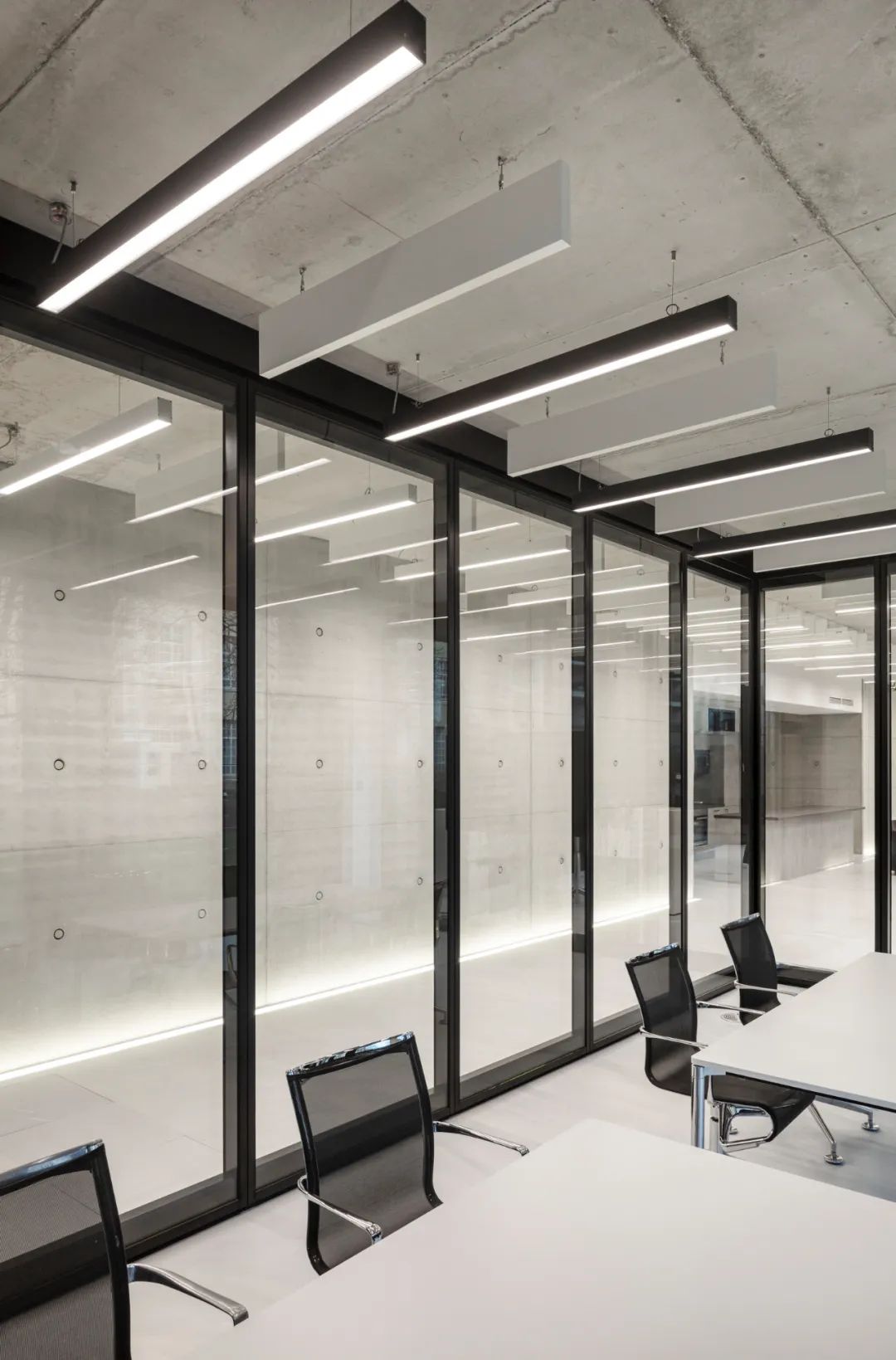
会议室© HGEsch
地板、天花和墙壁大部分由裸露的混凝土构成,而建筑服务则隐藏在空心地板中。深色窗框和玻璃立方体以及黑色办公家具与明亮的混凝土表面形成鲜明对比,并与立面的深色金属部分相呼应。
Floors, ceilings, and walls largely consist of exposed concrete while building services are concealed in cavity floors. Dark window frames and glass cubes, as well as black office furniture, contrast with the bright concrete surfaces and establish a link to the dark metal aspect of the façade.
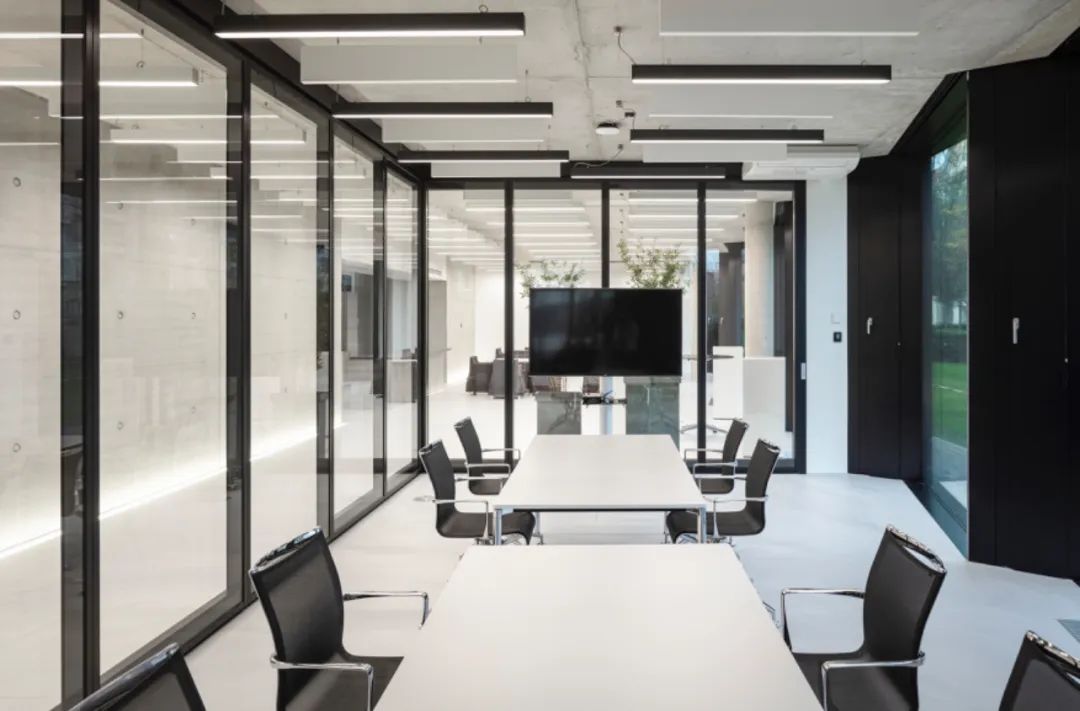
会议室© HGEsch
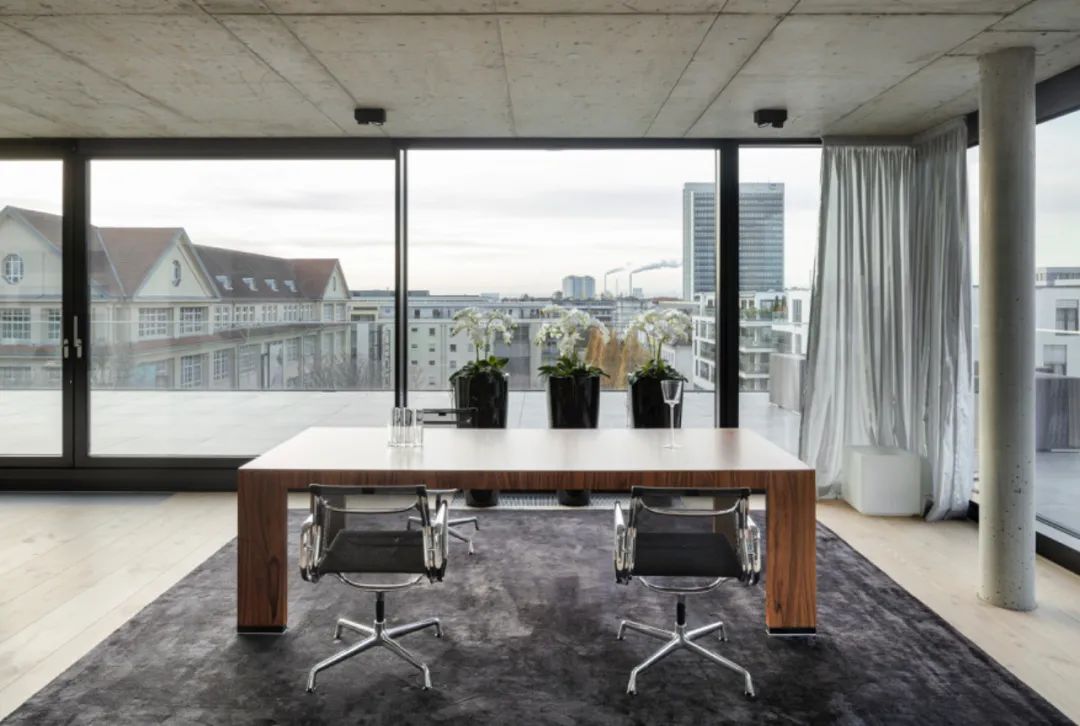
带露台的会议室© HGEsch
该建筑的设计具有最大的灵活性,可分割成较小的单元,必要时可出租。宽敞透明的楼梯间和开放式连接桥方便用户穿过建筑,同时在内部和外部创造了各种视觉联系。
Designed for maximum flexibility, the building can be divided into smaller units that can be rented out if required. Spacious, transparent stairwells and open connecting bridges make it easy for users to find their way through the building while creating a wide variety of visual links both inwardly and outwardly.
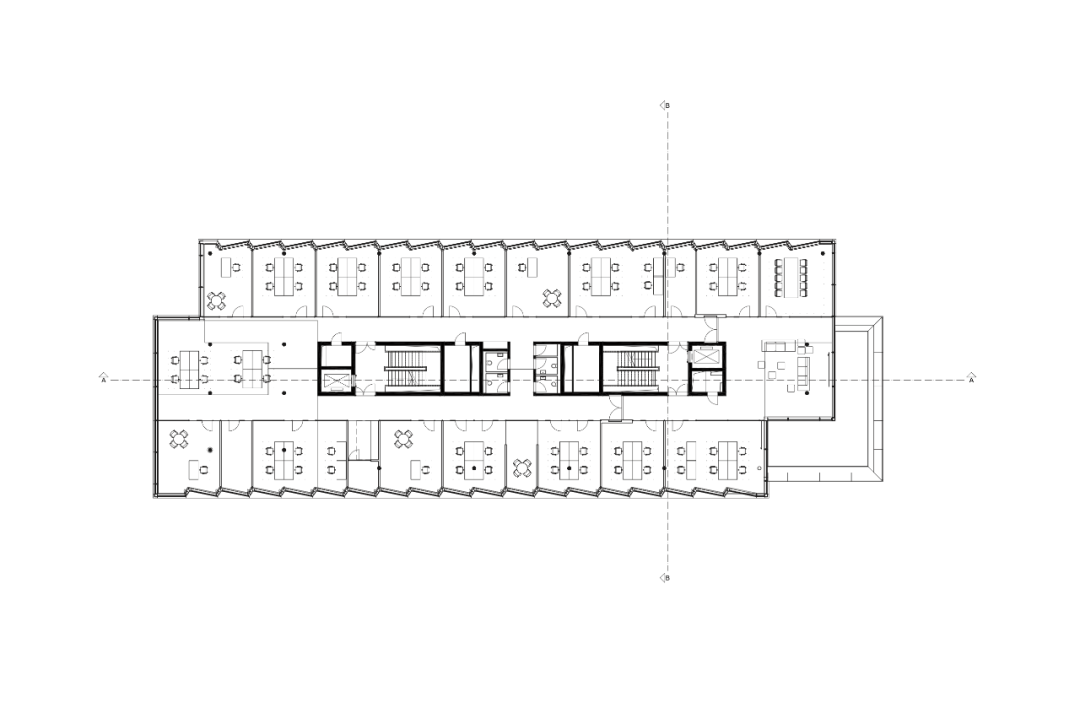
四成平面© HENN
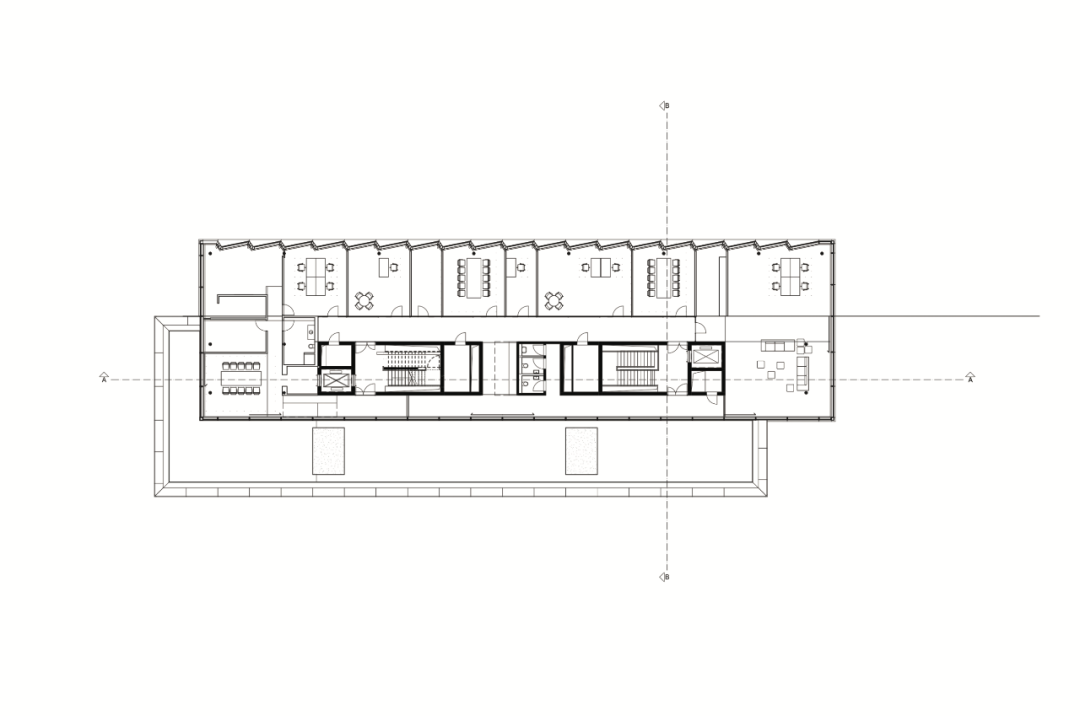
五层平面© HENN
项目信息:
项目建成时间:2020年
场地面积:2,850 m²
建筑面积:3,350 m²
建筑设计:HENN海茵建筑
项目团队:
合伙人:Christian Bechtle
项目总监:Dirk Bathelt, Benedikt Glampe, Marc Teufel
Giovanni Betti, Theresa Brandes, Dirk Breuer, Martin Erdinger, Ralph Hempel, Anne Henkel, Niels Henning, Attila Horvath, Paul Kappeler, Georg Pichler, Christian Rassmann, Anatolii Romanov, Michael Sadomskyj
竞赛团队:
合伙人:Fredrik Werner
Martin Henn, Katrin Jacobs, Alejandro Konrad
评论