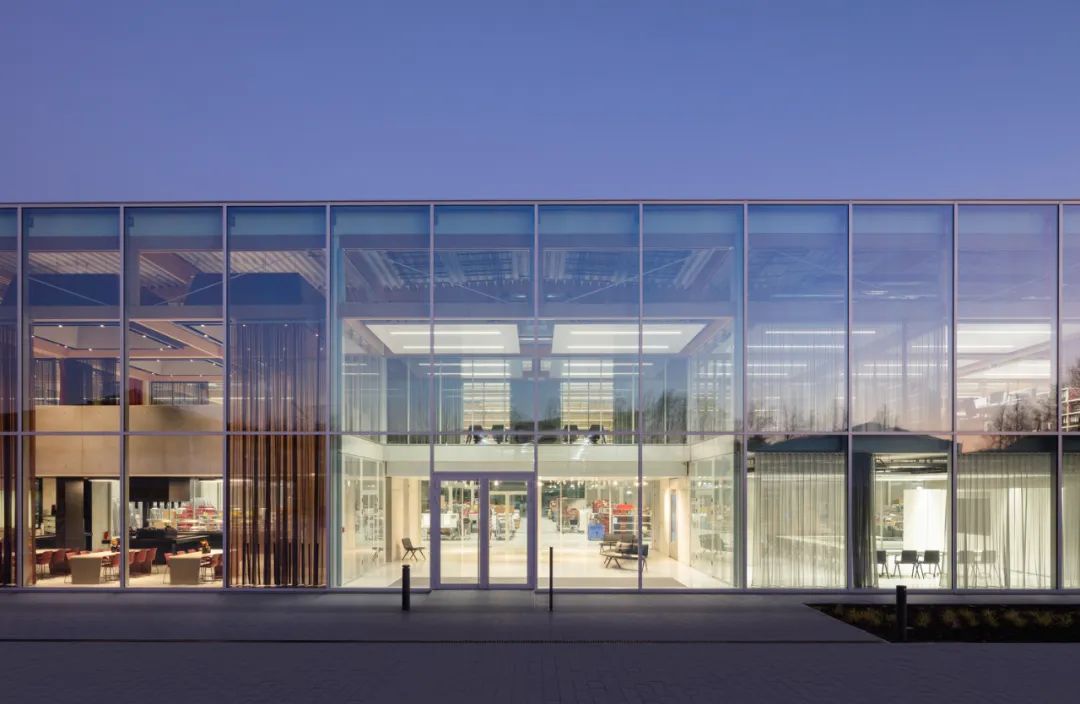
入口玻璃外墙© HGEsch
家具制造商 Brunner 位于莱茵瑙/巴登的生产工厂扩建项目将生产、测试和研究车间、办公室以及小餐厅和展厅整合在一起,形成了一个紧凑的结构形式。家具的最终组装在这座两层楼的建筑中进行。车间和寄售区位于后部的大厅。
The extension of a production plant of the furniture manufacturer Brunner in Rheinau/ Baden integrates production, test and research workshops, offices, as well as a bistro and showrooms in a compact structural form. Final assembly of the furniture is carried out in the two-storey building. The workshop and consignment areas are located in the hall at the rear.
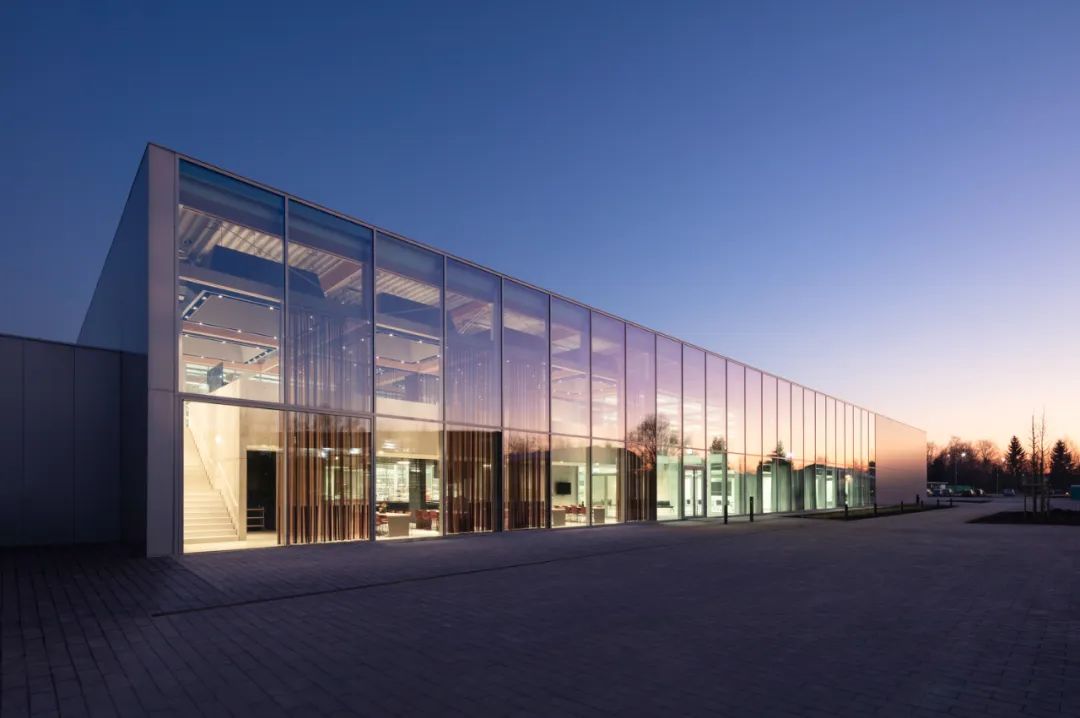
入口玻璃外墙© HGEsch
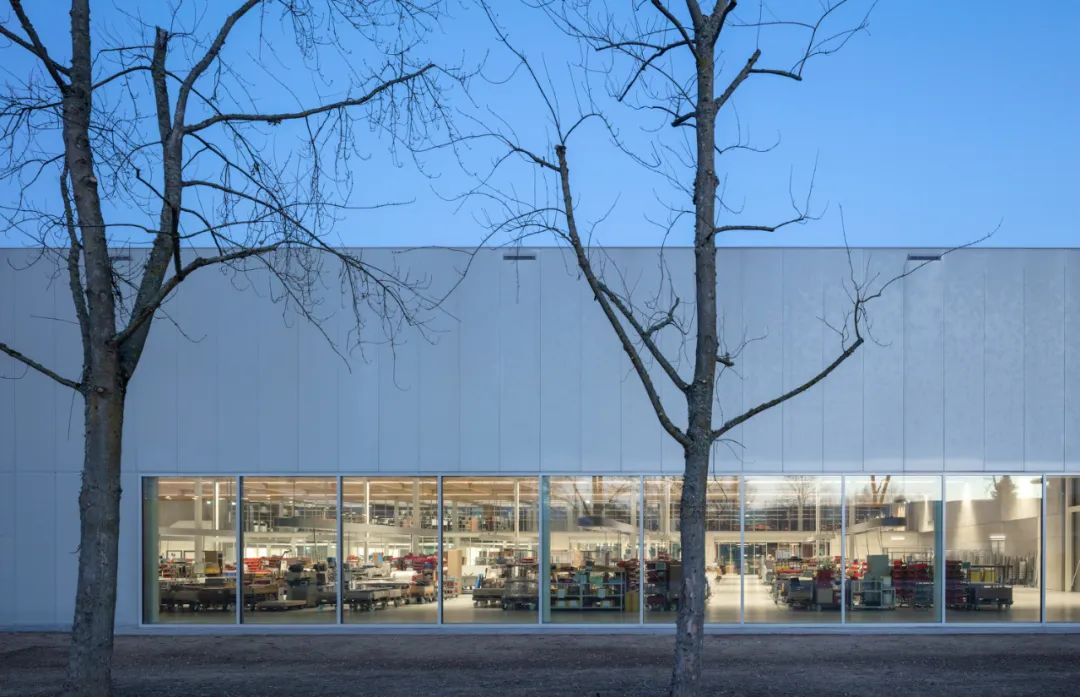
背面外墙看向室内© HGEsch
建筑细节和家具的材质都经过精心设计,并被充分展示,此外值得一提的是裸露的屋顶支撑结构,它是一种由可以轻松扩展的木制元素组成的模块化布局。即使从远处也可以通过透明的立面看到该结构。它还以独特的钳形结构反复交叉为特色。这种结构的效率体现在其轻盈精致的外观上。方形天窗圆顶为室内提供自然照明。
Construction details and the materiality of the furniture have been addressed by the architecture and made widely visible, whereby special attention has been paid to the visible roof support structure, which is a modular arrangement composed of wooden elements that can be easily extended. Even from a distance the structure can be perceived through the transparent façade. It is also characterised by the distinctive recurring intersections of the pincer structure. The efficiency of this construction is reflected in its light and delicate appearance. Square skylight domes provide natural illumination.
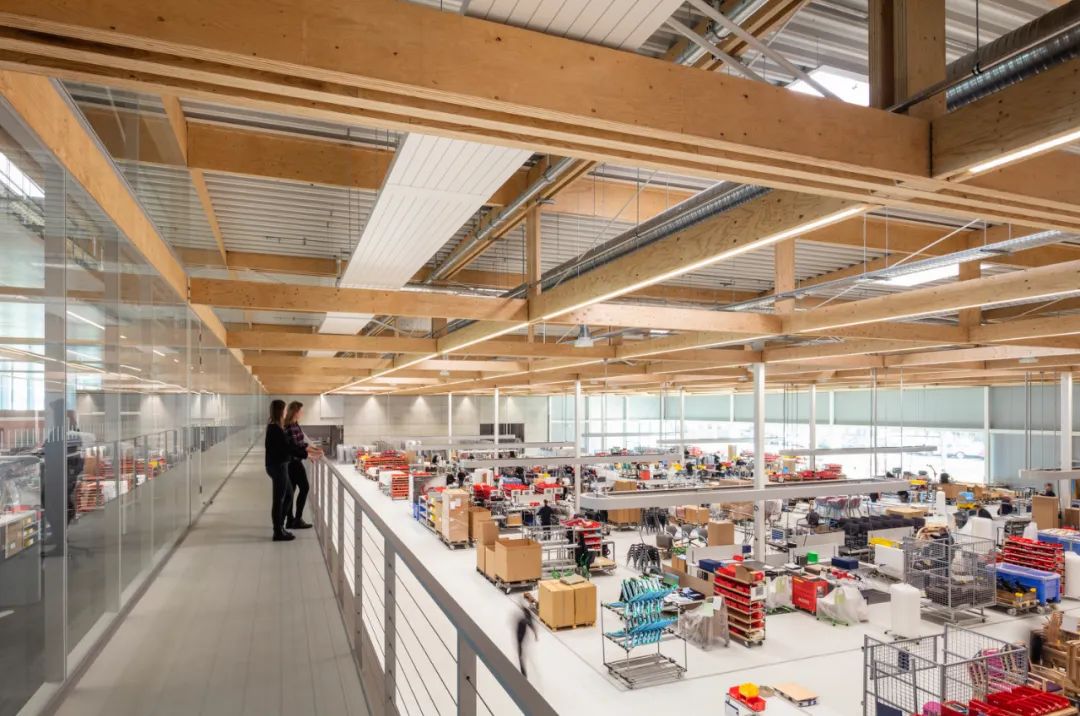
生产大厅© HGEsch
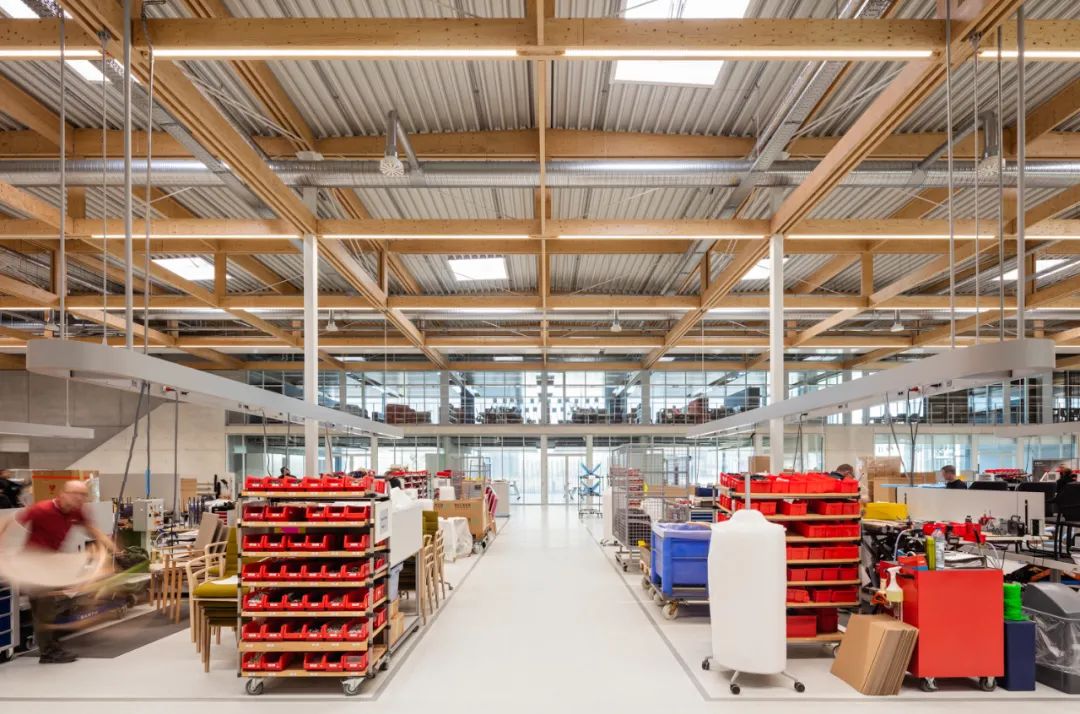
生产大厅© HGEsch
该设计提供了一个愉快的工作氛围,不同的工作场所都保证平衡的质地。大厅内沿着透明立面的长度设置了额外的楼层,并通过走廊相互连接。它们用作小餐厅、办公空间以及研发空间。
The design is characterised by a pleasant working atmosphere and homogeneous workplace quality. Additional levels have been established in the hall along the length of the transparent façade and are connected to each other by a gallery. They are used for a bistro, office space as well as for research and development.
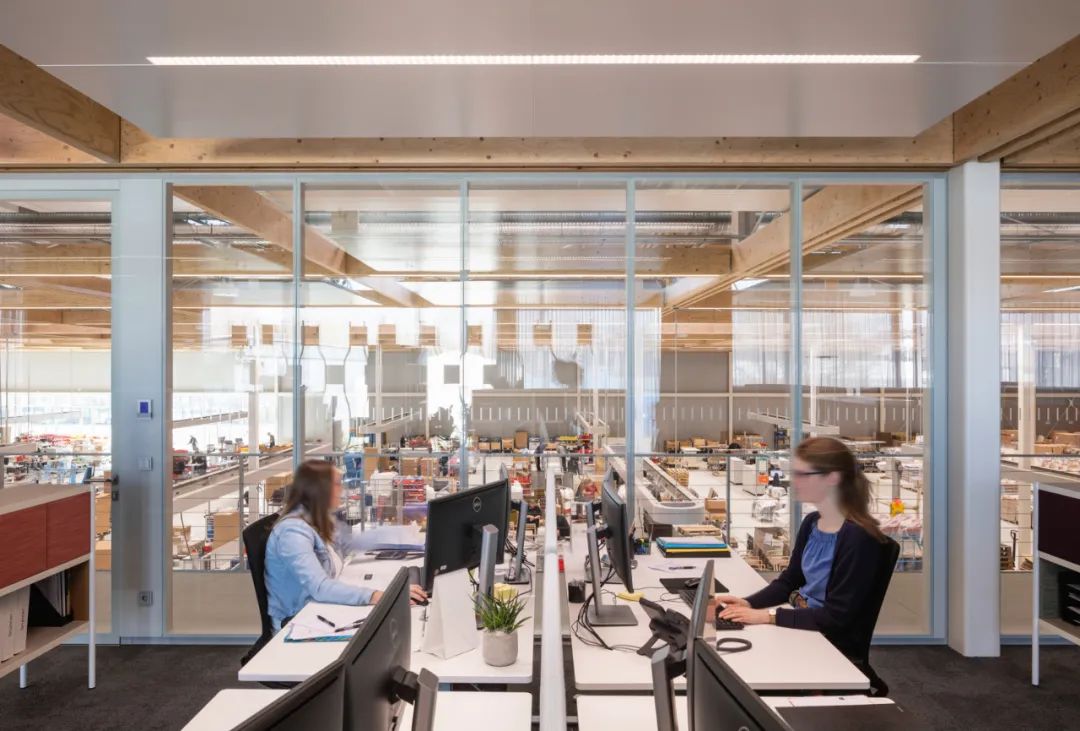
办公室© HGEsch
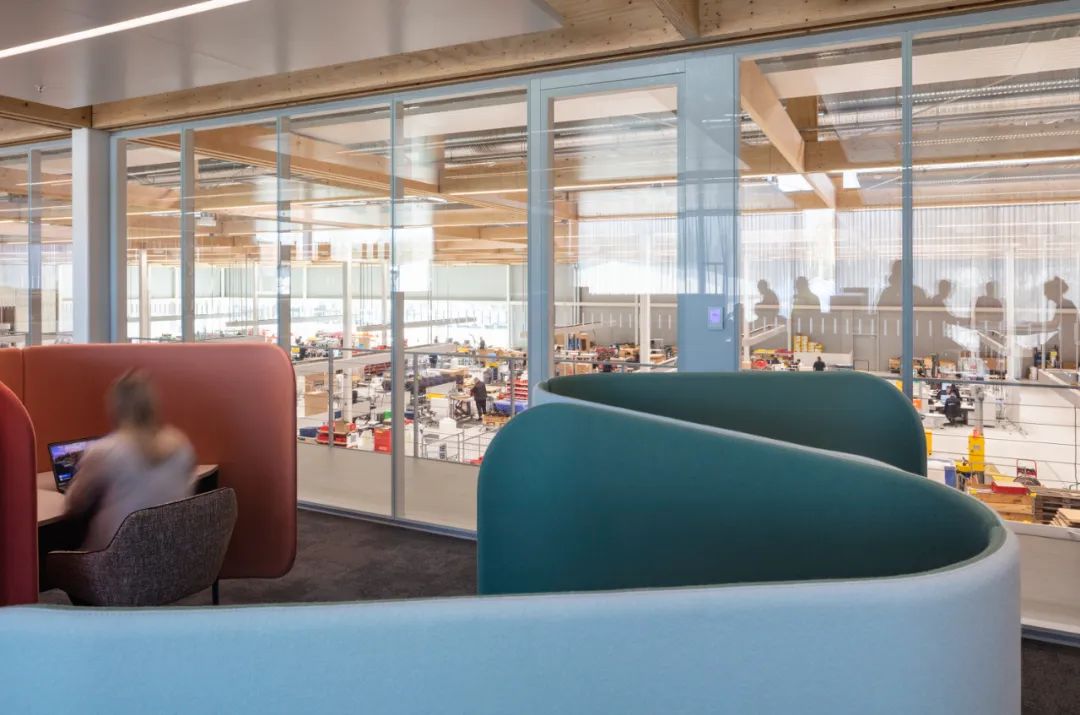
工位细节© HGEsch
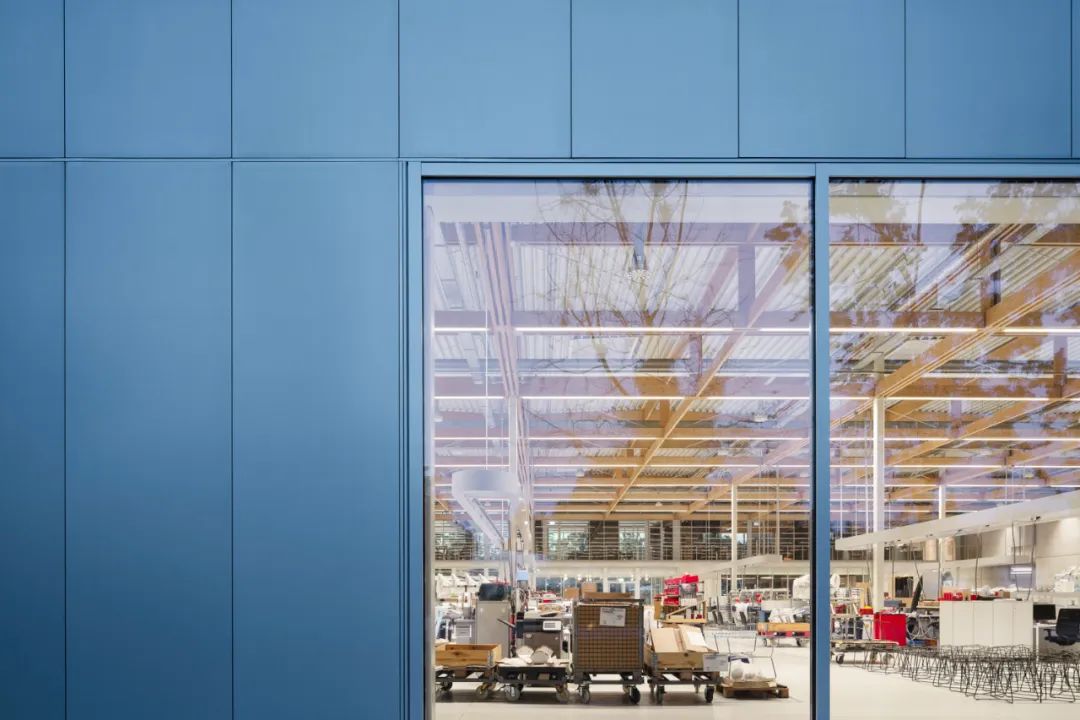
外墙细节© HGEsch
轻质结构、柔和反光的金属立面是装配和寄售区域工业外观的显著特征。这种精致的材料映衬着绿色环境,与室内温暖的木质装饰相呼应。Brunner 混合建筑是一个生产展示空间。新建筑使公司对外开放,让游客可以深入了解产品的制造过程。
The softly reflecting metal façade with its lightweight structure gives the assembly and consignment areas an industrial appearance. This sophisticated material reflects the green surroundings and complements the warm wood finish of the interior. The Brunner hybrid building serves as a production showcase. The new building opens up the company and allows visitors insights into the manufacturing process.
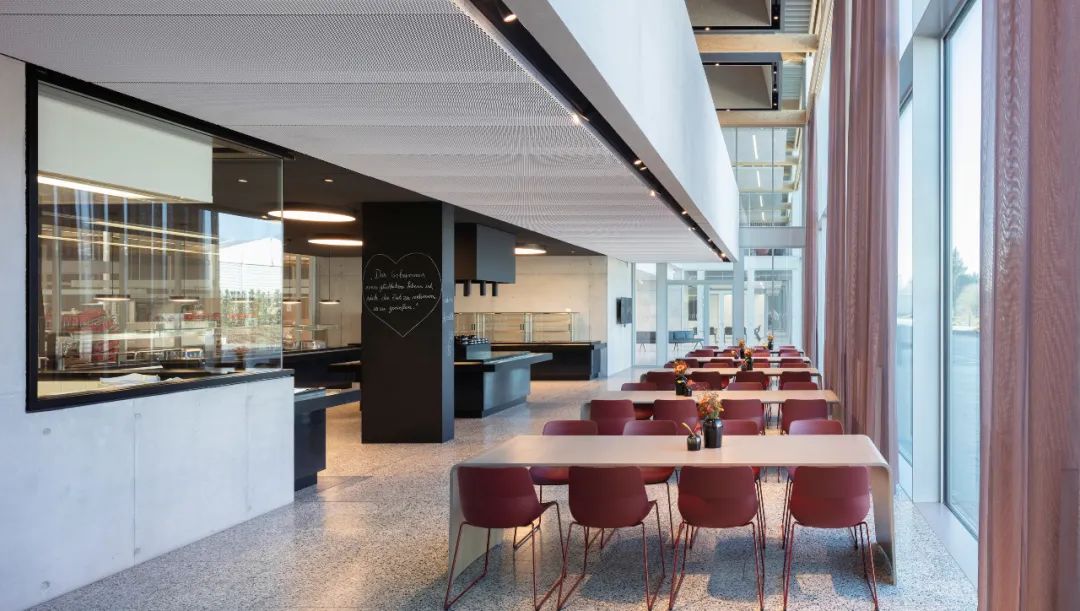
员工餐厅© HGEsch
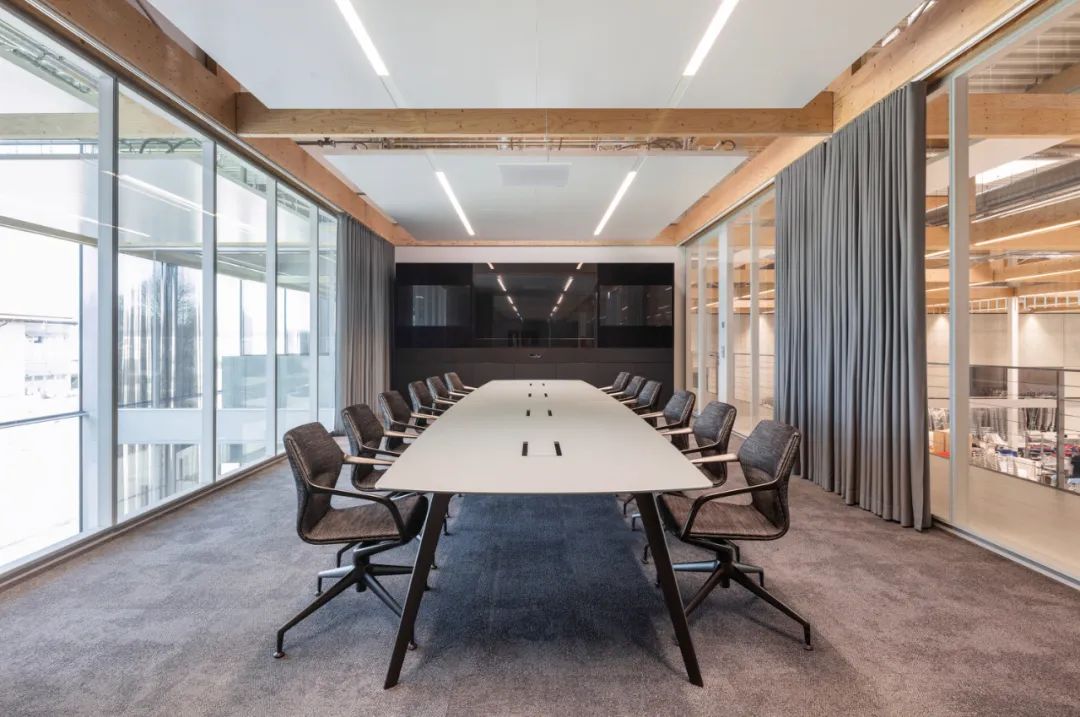
可看向生产大厅的会议室© HGEsch
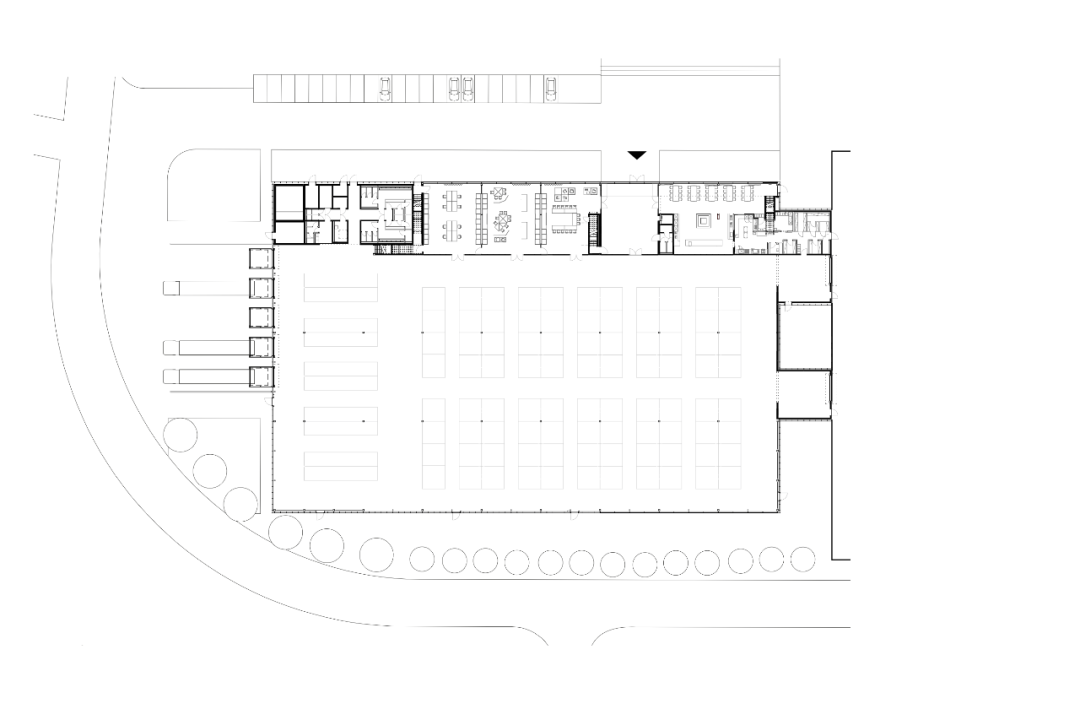
一层平面© HENN
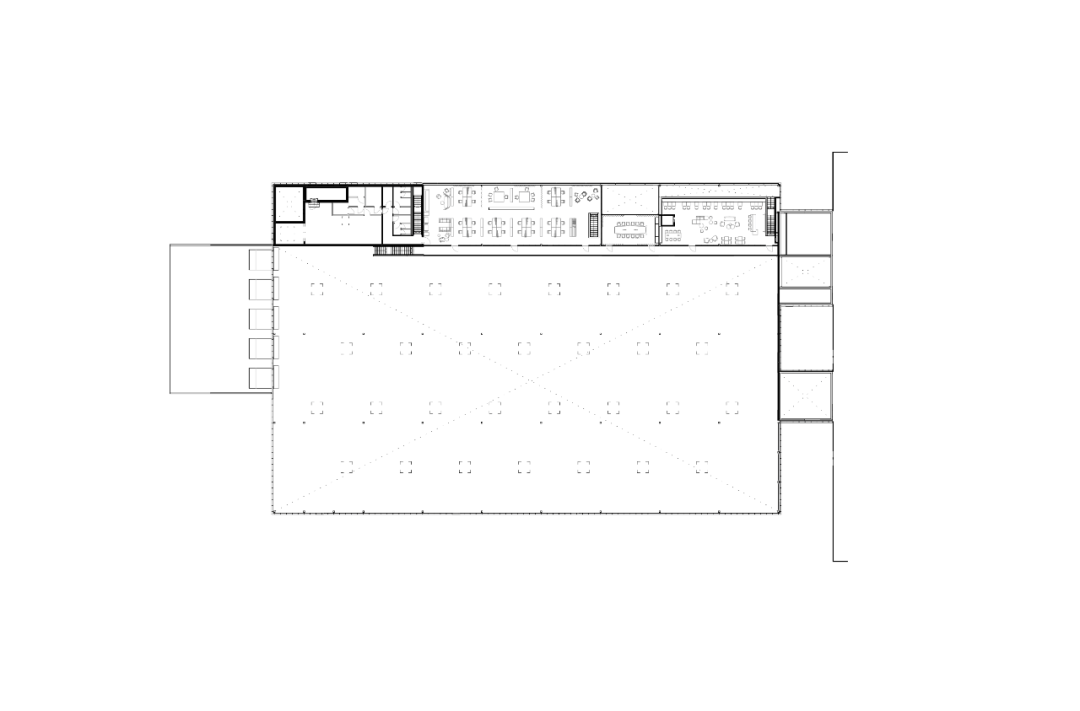
二层平面© HENN
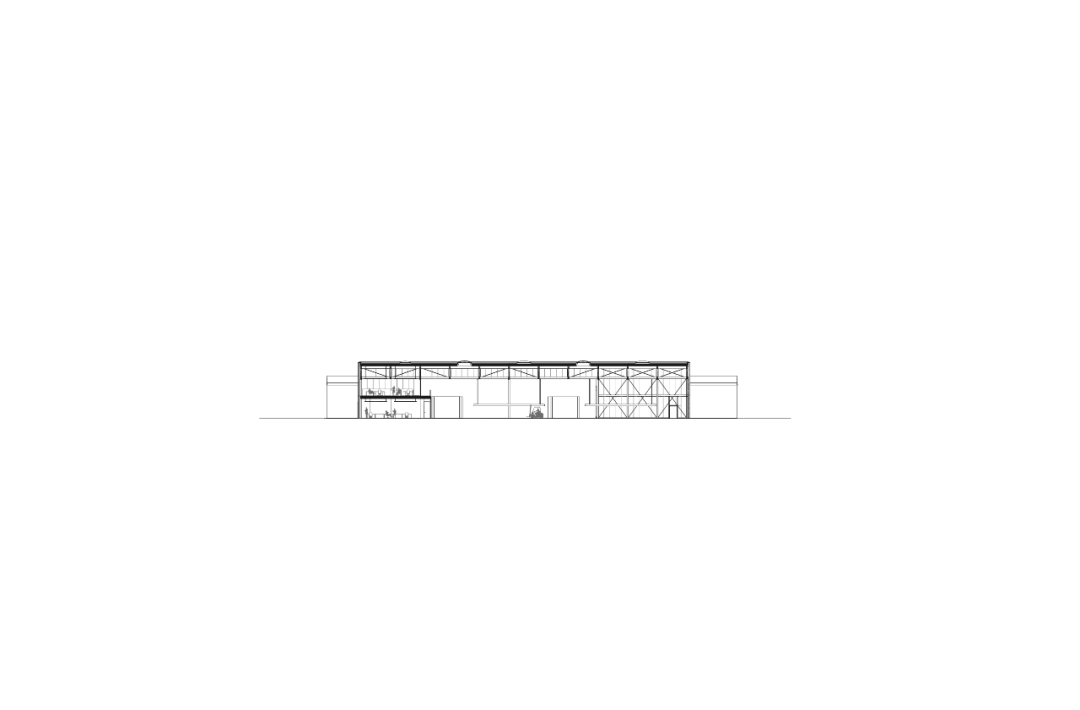
剖面© HENN
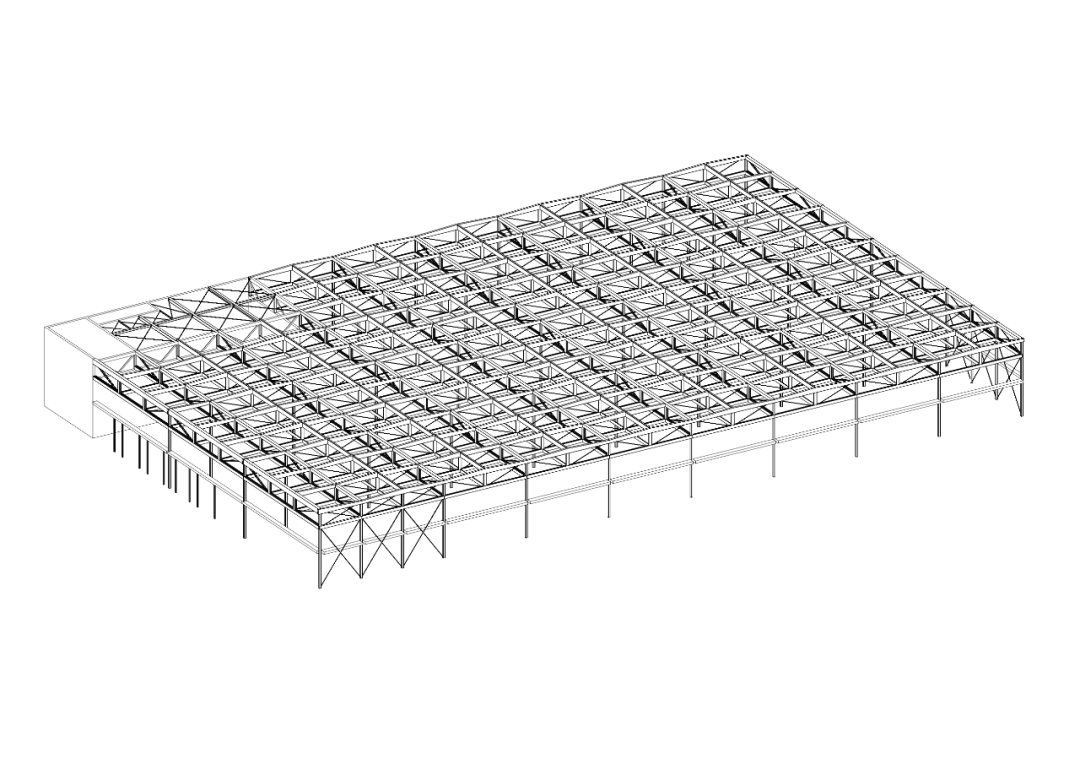
等轴测© HENN
项目信息:
项目建成时间:2018年
场地面积:7,477 m²
建筑设计:HENN海茵建筑
评论