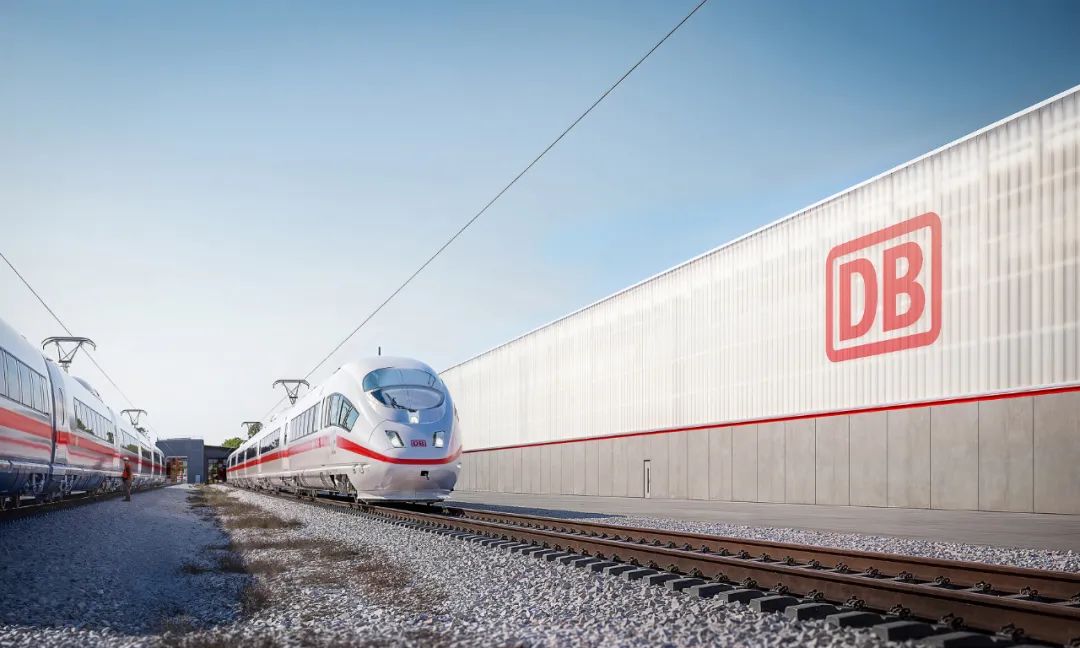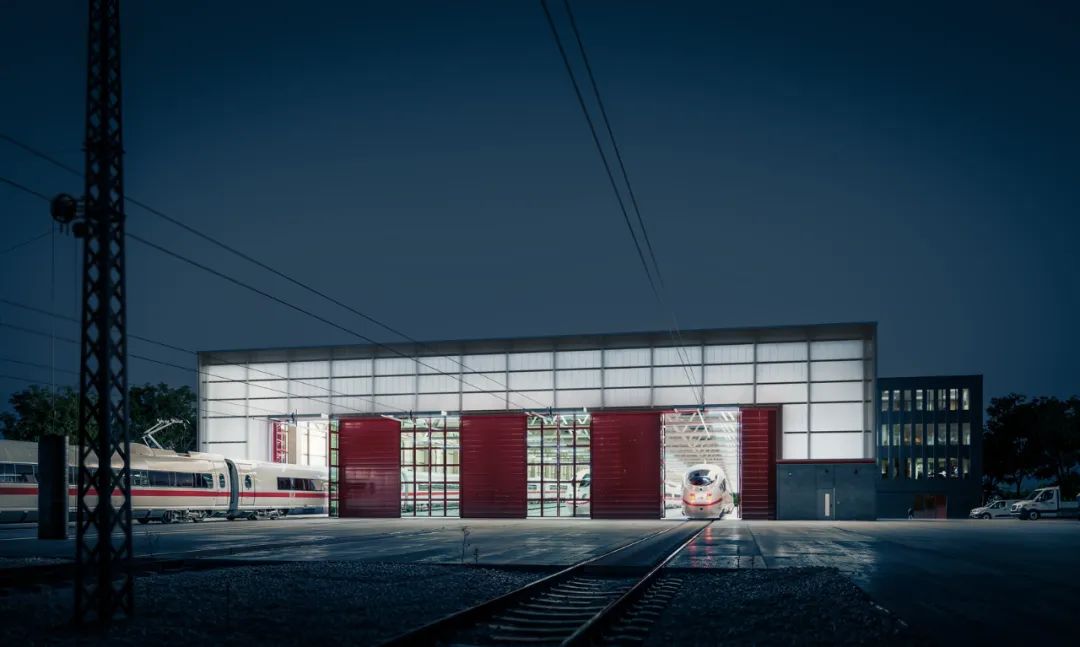
维修大厅外墙©HENN
德国铁路公司正在多特蒙德前货运站旧址上建设新的 ICE 高速列车维修站。该设施占地超过 30 万平方米,由多栋建筑组成,包括 480 米长的维修棚,内设车间和办公室以及仓库。各个建筑组成一个连贯的综合体,可实现高效的工作流程。
Deutsche Bahn’s new maintenance depot for its ICE high-speed trains is under construction on the site of the former Dortmund cargo yard. Situated on a plot of more than 300,000 square meters in size, the facility comprises several buildings, including the 480-meter-long maintenance shed with workshops and offices, and warehouses. The individual buildings form a coherent complex that enables efficient workflows.

维修大厅外观夜景© HENN
中央车间最多可同时维修八辆单列 ICE 列车(每列列车配备一个牵引装置)。钢桁架结构创造了一个净跨车间,可在维修工作期间不受限制地自由移动。ICE 车辆可以通过结构每个短边上的四个折叠门独立驶入维修轨道。降低相对于轨道、检查坑和屋顶工作平台的棚子高度,可以在多个层面上进行维修工作。行人和物流路线沿着四条维修轨道延伸。
Up to eight single ICE trains – trains with one traction unit each – can be serviced simultaneously in the central workshop. A steel truss structure creates a clear-span shopfloor for unrestricted freedom of movement during maintenance work. ICE vehicles can be driven onto the maintenance tracks independently through four folding doors on each of the short sides of the structure. Lowering the shed level in relation to the tracks, inspection pits, and roof working platforms allows maintenance work to be performed on several levels. Pedestrian and logistics routes run along the four maintenance tracks.

维修大厅毗邻的车间和行政大楼© HENN
新的 ICE 维修棚的外墙结合了清晰的水平图案和动态线条,以代表列车运行的运动和速度。其红白相间的设计是德国铁路品牌形象的体现。精致纹理的半透明外墙表面包裹着位于坚实基座上的维修棚。半透明元素营造出明亮的内部氛围,为维修工作提供完美的照明条件。屋顶广泛绿化,并配备了光伏系统。
The façade of the new ICE maintenance shed combines a clear horizontal pattern with dynamic lines to represent the movement and speed of train operations. Its red and white design is an unmistakable reference to Deutsche Bahn’s brand identity. A finely textured, translucent façade surface envelops the shed above a solid base. The translucent elements create a bright atmosphere inside and provide perfect lighting conditions for maintenance work. The roof is extensively greened and equipped with a photovoltaic system.
维修棚长边的扩建部分包括一栋四层建筑和一栋毗邻的两层建筑。底层设有访客室、公司餐厅以及电气、油漆和机械车间。过渡区将后者与车间连接起来。上层设有办公室和更衣室。
The extension on the long side of the maintenance shed includes a four-story building and an adjoining two-story block. The ground floor houses a room for visitors, the company restaurant, and the electrical, paint, and mechanical workshops. A transition zone links the latter to the shopfloor. The upper floors accommodate offices and changing rooms.
第二个延伸部分位于棚屋东侧,呈细长形。其北部设有备件仓库,仓库末端设有进货区。底层设有进货办公室、订单拣选区和辅助车间。
The second extension to the east of the shed takes the form of an elongated block. Its northern part accommodates the spare parts warehouse, which includes an incoming goods area at its end. The ground floor houses the incoming goods office, order picking areas, and auxiliary workshops.
多特蒙德的新 ICE 维修站将最先进的基础设施与功能效率相结合,为在德国轨道交通系统中建立可持续、面向未来的移动性做出了重大贡献。
The new ICE maintenance depot in Dortmund combines state-of-the-art infrastructure with functional efficiency, making a major contribution to establishing sustainable, future-proof mobility in the German rail transportation system.
项目信息:
启动年份:2023年
动工年份:2025年
竣工年份:2027年
场地面积:300,000 m²
建筑面积:36,000 m²
建筑设计:HENN海茵建筑
主持合伙人:Daniel Festag
项目总监:Wolfram Schneider
总设计师:Martin Henn
设计团队:Dirk Breuer, Ada Cholewinska, Ekaterina Czubatynski, Giacomo Destefanis, Daniel Festag, Kien Tai Lam, Jan-Philipp Maiwald, Janine Parvis, Kathrin Schmidt, Wolfram Schneider, Ammar Teibi, Greta Weber
景观建筑:Schüßler-Plan Ingenieurgesellschaft mbH
结构工程:Ingenieurgesellschaft mbH
消防:Hagen Ingenieurgesellschaft für Brandschutz mbH
立面:Werner Sobek AG
评论