中国·杭州
浙江智慧交通博览馆
Zhejiang Smart Transportation Museum
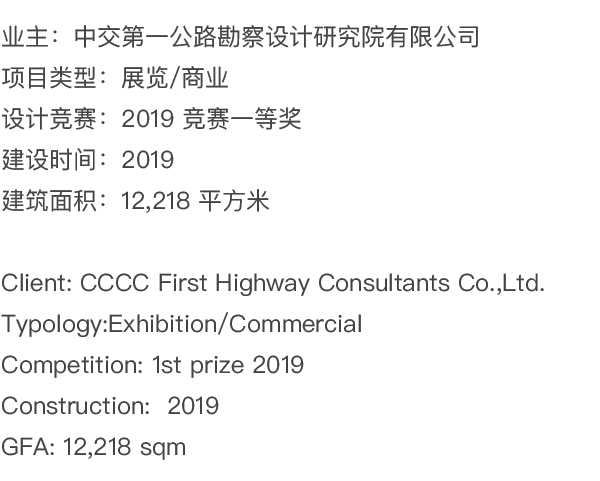
作为毗邻杭州空港门户的新地标,浙江智慧交通博览馆是全新智慧交通产业园的核心建筑。受智慧交通体系启发,博览馆以三圆交叠共生、关联互补的建筑形态,实现了跨专业、跨时间、跨空间的灵活展览形式。这一项目不仅将“交通”这一概念转化为建筑意象与表征,也有意以建筑场所激活业内对话,促进行业科研者与公众之间的交流。
As a new landmark near Hangzhou’s airport gateway, the Zhejiang Smart Transportation Museum serves as the centerpiece of the Smart Transportation Industrial Park. Gerber Architekten’s design is inspired by the concept of "Smart Transportation," three inverted conical forms join into one hoovering above the reflecting pool. This design enables a flexible exhibition space that transcends disciplines, time, and spatial boundaries. This project not only transforms the concept of transportation into architecture, but also fosters communication between the industry and the public.
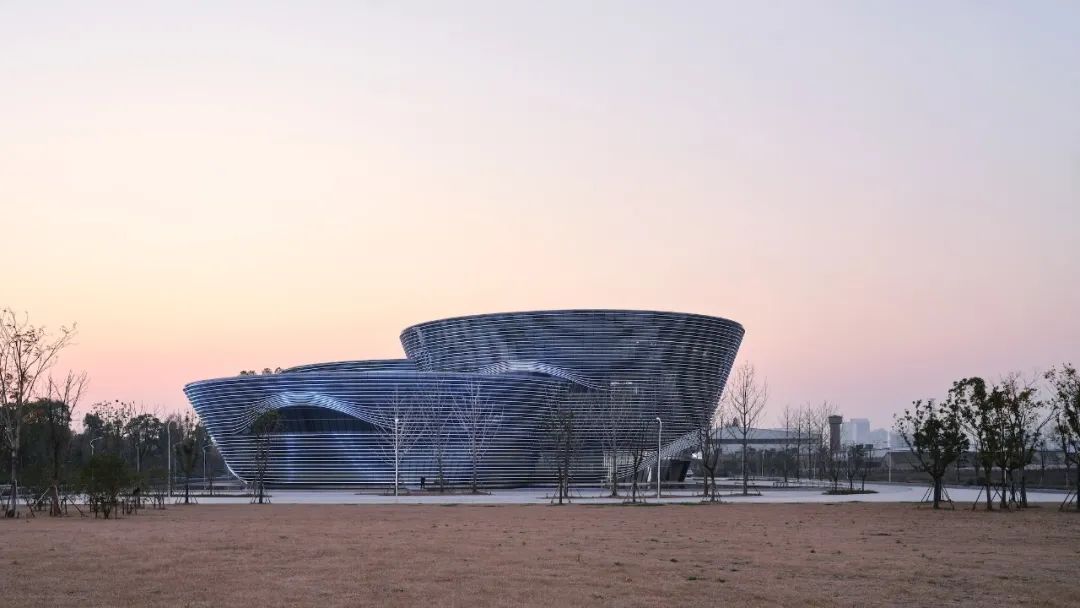
浙江智慧交通博览馆 - 外景
©Gerber Architekten
01
以建筑诠释“交通”
Architectural Definition of Transportation
智慧交通博览馆是浙江智慧交通科技园的核心建筑,坐落于杭州萧山红垦片区,不出半小时便可直抵沪杭周边。这一选址也呼应了杭州从“西湖时代”向“钱塘江时代”转移的趋势。
因此,园区的地理特征、从古运河向现代交通的变迁,都成为整个博览馆建筑形式的文脉,最终指向对“交通”这一复杂城市网络系统的表达。
The Smart Transportation Museum, the centerpiece of Zhejiang Smart Transportation Science City, is situated in Hongken District, Xiaoshan, Hangzhou, which lies within a 30-minute reach of Shanghai-Hangzhou metropolitan hubs. This strategic location reflects Hangzhou’s transition from the "West Lake Era" to the "Qiantang River Era".
The site’s unique geography—bridging ancient canal networks and modern infrastructure—informs the museum’s architectural language, manifesting “transportation” as a complex urban network.
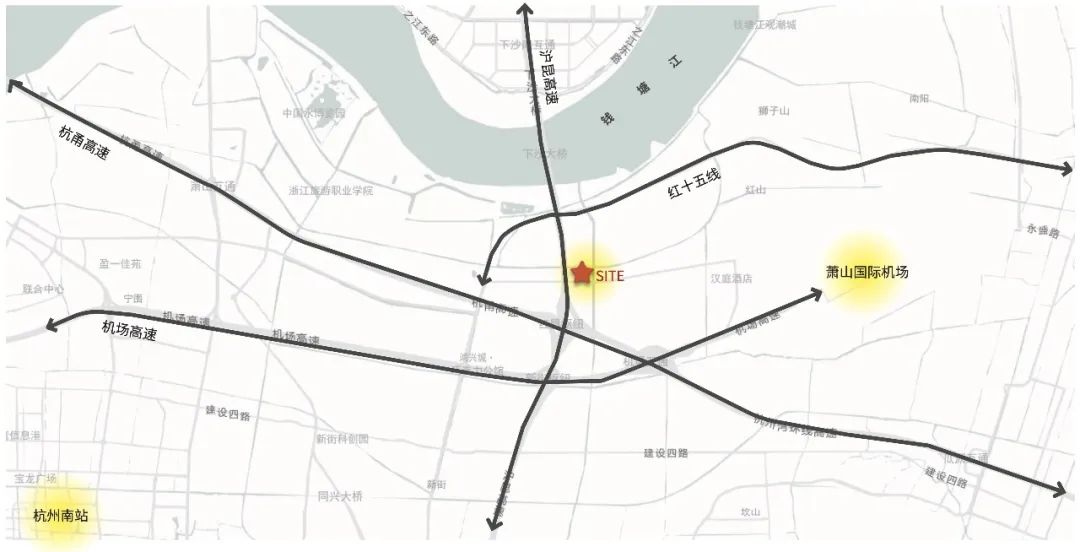
项目地块与道路交通
©Gerber Architekten
项目总平面图及鸟瞰 - 效果图
©Gerber Architekten
博览馆立于一片水景之上,以三座互相交叠内嵌的圆形体量作为核心,营造出多方向的、体量交融的建筑形态,充满动感。三座圆形体量分别为2层、3层和4层,自下而上逐层外扩。
通过这一策略,建筑底部内退形成城市广场,顶部逐层外扩为观景平台,在用地中实现了公共性的最大化。广场成为市民休憩的“城市客厅”,屋顶平台则化身观景台,与钱塘江岸形成呼应。
Anchored above a pool, the museum features three circular volumes as its central motif. Three inverted conical forms join into one hoovering above the reflecting pool. The height and volume vary 2, 3, and 4 stories.
This spatial strategy carves out a recessed urban square at the base for public gathering, while the outward-stepping volumes form looftop gardens that spatially echoes the Qiantang River waterfront view.
日夜之间的浙江智慧交通博览馆
©HGEsch
浙江智慧交通博览馆 - 外景
©Gerber Architekten
智慧交通体系主要依赖于信息的收集、处理与发布,以信息为媒介反馈给交通模式的各个方面,但其最核心的服务对象是市民。博览馆的设计其实也在寻求物化这样一种结果:使参访者忽略建筑本体,建筑是内容的一种表达形式。
The smart transportation system relies on information collection, processing, and dissemination, ultimately serving citizens. The museum embodies this concept, allowing visitors to focus on the content rather than the building itself—architecture becomes a medium for expression, seamlessly integrating with the exhibition experience.
02
打破线性,贯通无界
Boundless Integration for Exhibition
就像建筑逐层上升外扩的形态,由表及里,这也为内部展览创造了通阔无界、循序渐进的空间。
设计摒弃了传统的线性展览模式,而是沿着圆形建筑体量循序渐进向上,以螺旋阶梯串联起四层功能空间——参访者沿开敞阶梯拾级而上,历经多个展厅,逐步从时间、空间、技术及研发层面了解智慧交通的进化,如同经历一场交通技术的漫游之旅。
The architectural form expands outward as it ascends, creating an open, fluid, and progressively unfolding spatial experience within.
Instead of linear exhibition routine, the museum adopts a spiraling circulation that ascends along the radial building form. A helical pathway interconnects the four functional levels—visitors ascend via an open staircase, passing through multiple exhibition halls. This journey gradually unveils the evolution of Smart transportation.
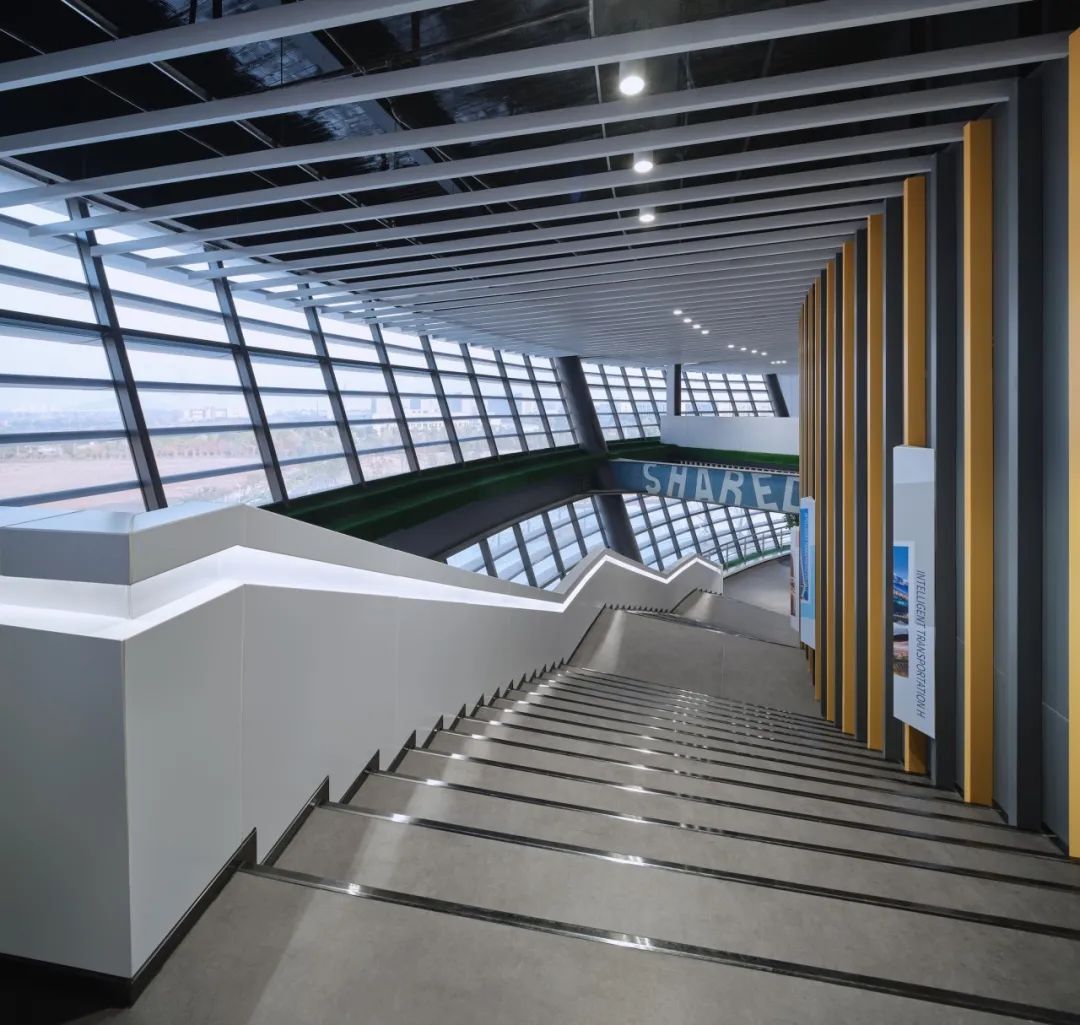
馆内阶梯贯通全楼层,开放连通
©Gerber Architekten
对公众而言,理解新型技术或许存在一定门槛,因此展览空间的形式也在适配策展的普众性。建筑首层是面向公众的重点展览区,三个圆体空间分别承载“过去”“现在”“未来”的时间性主题,营造出连续又自由的沉浸式展览体验,持续激发观众的兴趣。
While smart transportation may present a certain technological barrier to understanding, the ground floor serves as the primary exhibition space for the public - the three circular volumes house thematic exhibitions on the “Past” “Present” and “Future”, creating a seamless, immersive experience. This narrative-driven approach enhances public engagement and fosters greater interest in Smart transportation.
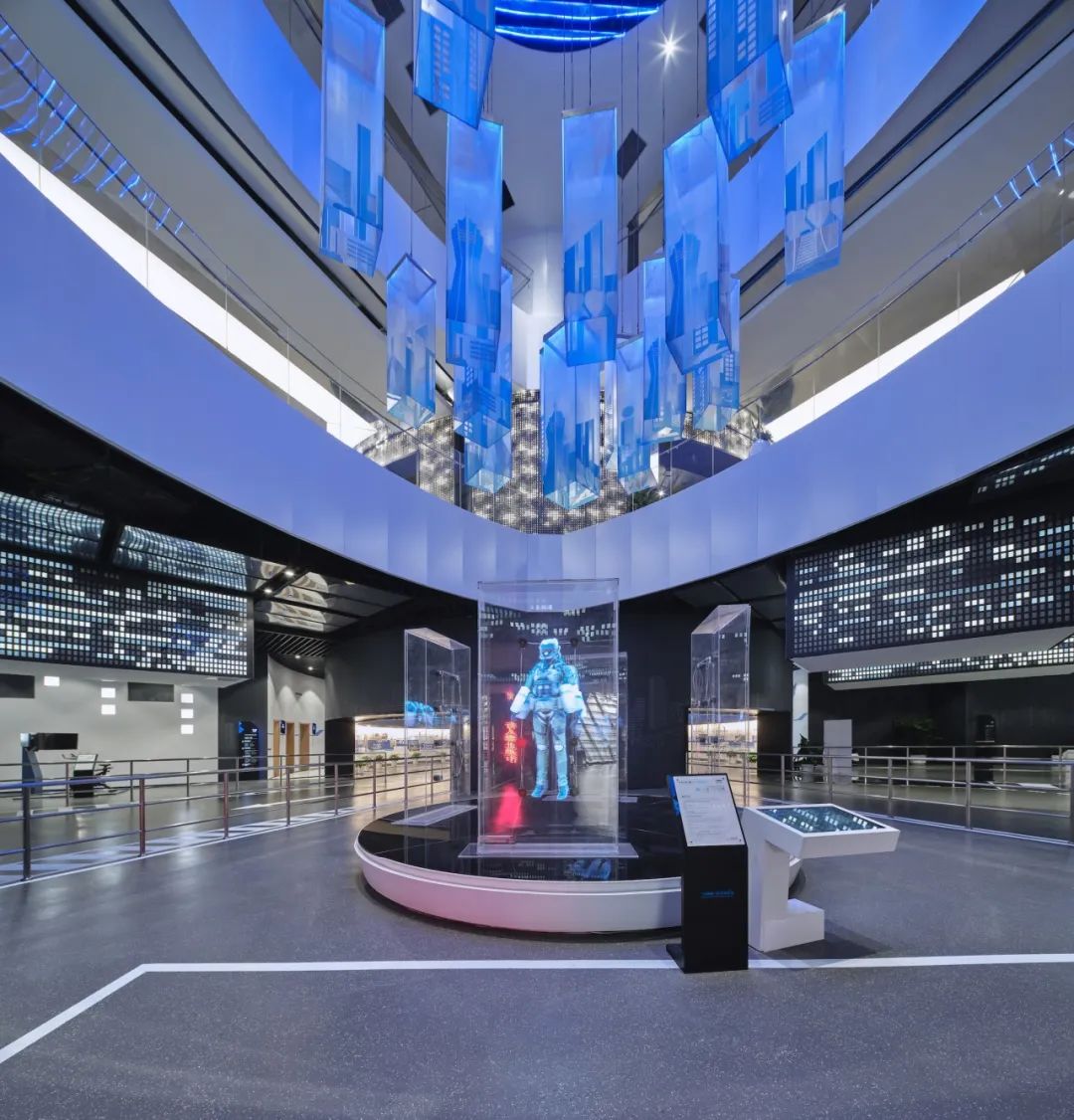
无柱空间满足灵活展览形式
©Gerber Architekten
逐层向上,2-4层为行业交流展览提供了丰富可能性。博览馆也是激发产业交流的场所。二层为洽谈、厂商展示创造空间;三层的创客空间旨在打破封闭性,人们在此头脑风暴;四层是发布新品的会议中心。观众可以自由出入部分区域或旁听会议。
As the structure ascends, levels 2–4 provide diverse opportunities for industry communication. The museum also functions as a hub for industry insiders. The 2nd floor facilitates discussions and vendor showcases; the 3th floor maker space fosters open collaboration and brainstorming; and 4th floor serves as a conference hall for product launches.
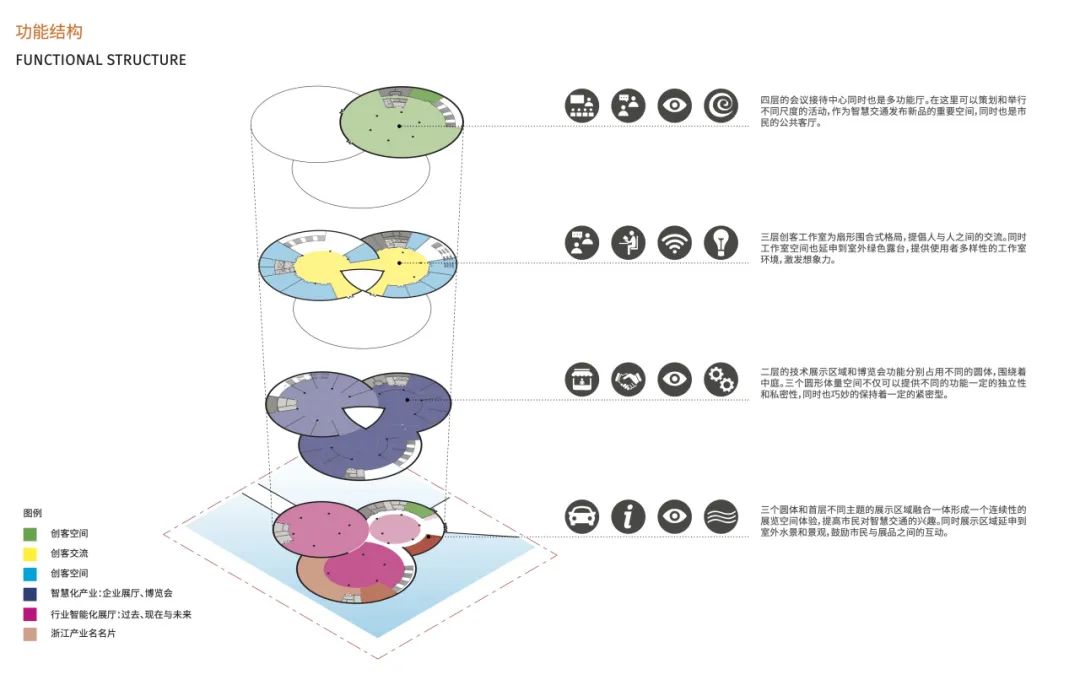
©Gerber Architekten
围绕交通技术这一母题,公众与技术研究、产业都通过有机的空间组织形式彼此渗透。
Within this interwoven circular structure, transportation technologies, emerging innovations, and public engagement dynamically intersect and influence one another.
03
延续交通智慧的创新结构
Transportation-Inspired Innovative Structures
“交通”的内涵,一在联系,二在持续之动。
这在建筑立面上得到直观体现。采用间隔500mm、蜿蜒流动的横向线条,交通的流动感呼之欲出。这不仅是形式之美,还通过对线条疏密度的巧妙规划,实现了建筑内外之间的私密性过渡。
On the building façade, undulating horizontal lines—spaced at 500mm intervals—evoke the fluidity of transportation flows. Beyond aesthetics, the strategic density of these lines mediates the transition between privacy and public.
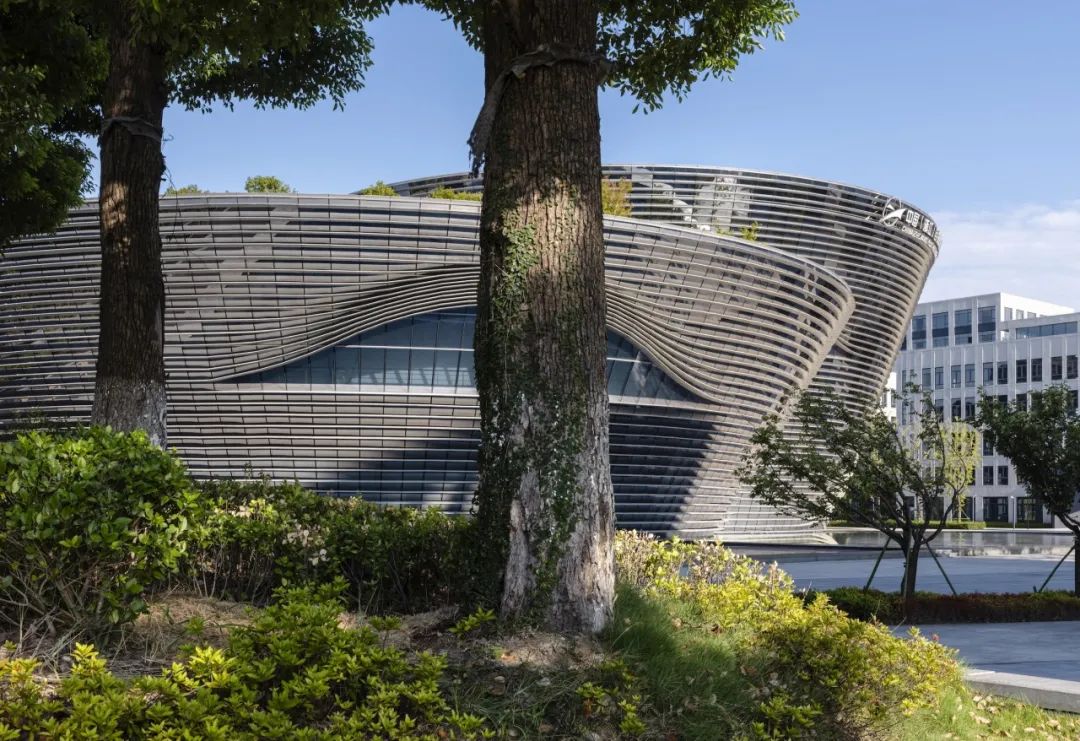
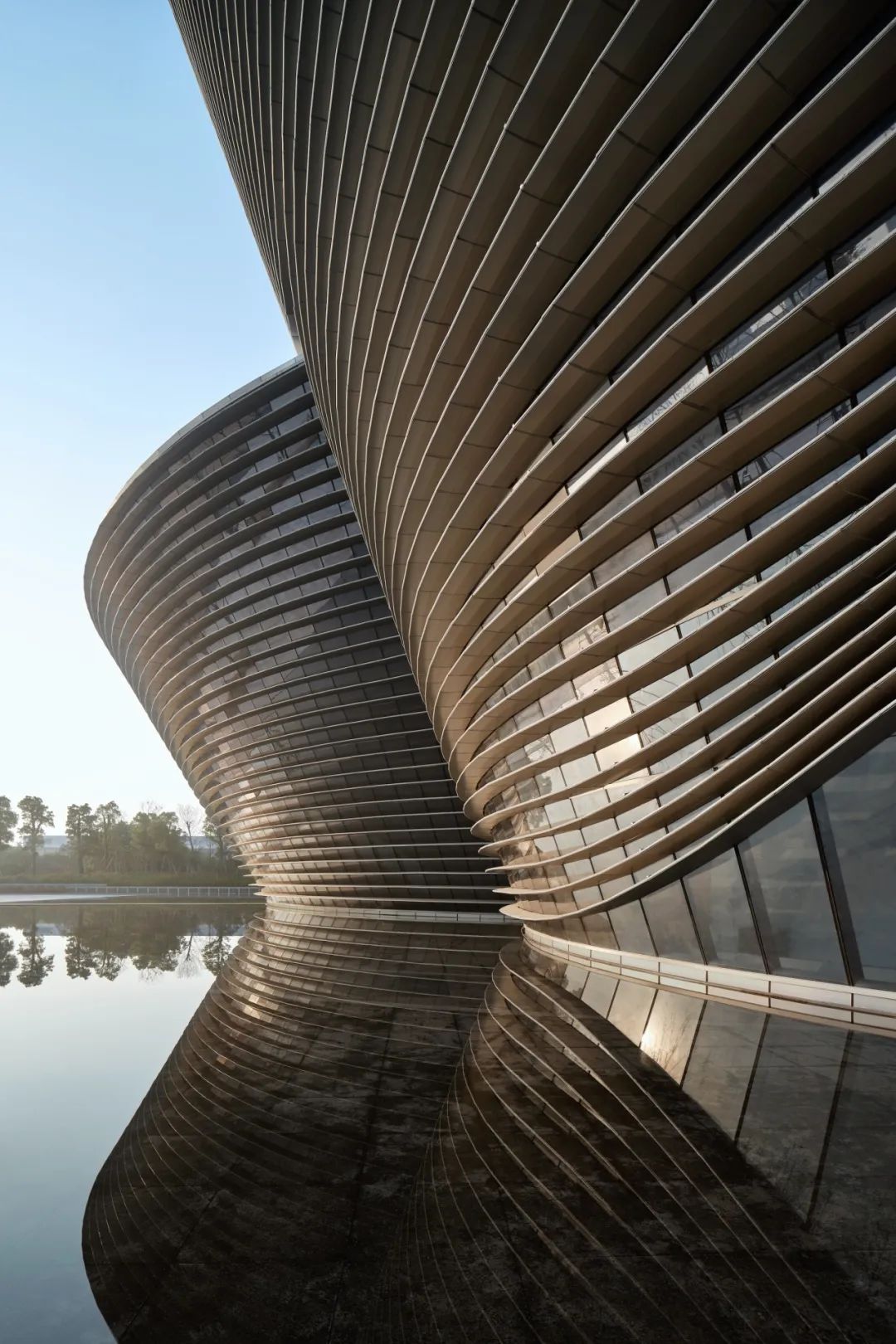
浙江智慧交通博览馆 - 线性外立面
©Gerber Architekten
入夜,一条条灯带也沿着立面线条变化色彩,可以通过智能控制改变光影,正如夜晚下虹影交错的车流。
At night, integrated LED strips embedded dynamically shift in color. This effect mirrors the interwoven streams of urban traffic, creating a vivid interplay of light and movement reminiscent of illuminated cityscapes.
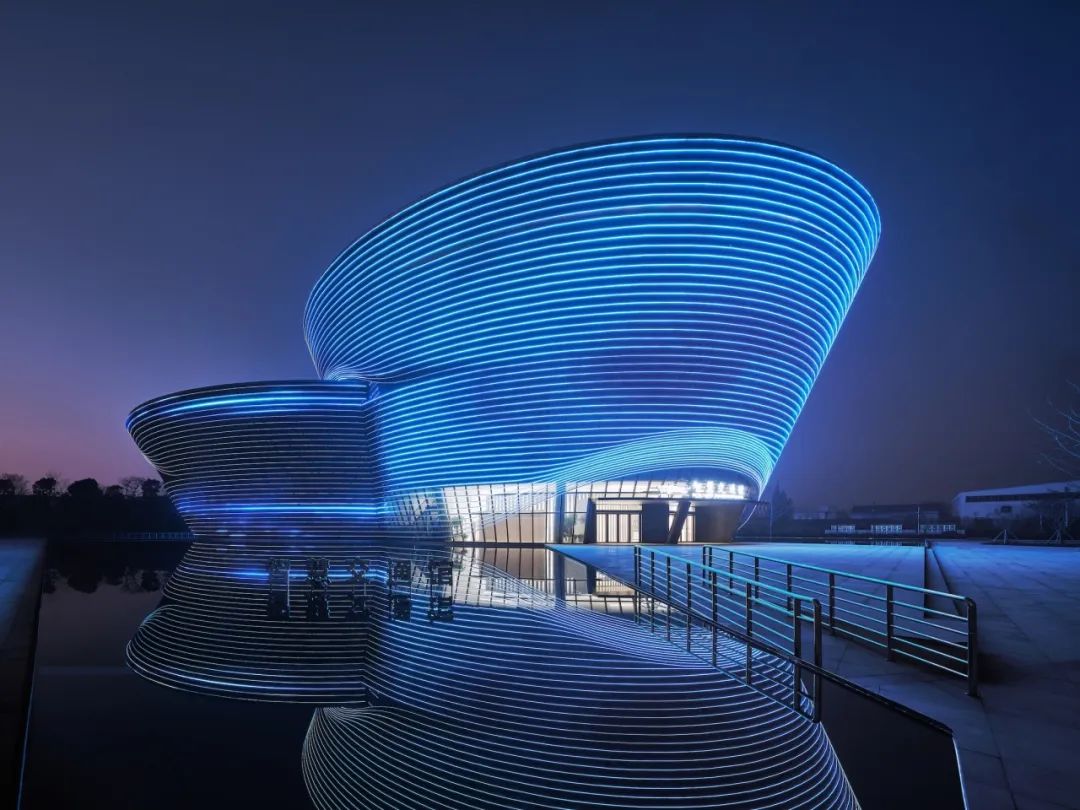
夜晚建筑立面与灯光效果
©Gerber Architekten
此外,圆形体量要实现无柱空间,支撑结构无疑存在挑战。
最终从桥梁建设中的自承重体系得到启发,在每个圆形体量中心均匀分布六根柱,垂直方向以混凝土基础支撑,水平方向使用钢制拉索,相互制衡稳定。这一结构也是对“桥梁”作为传统交通建筑的转译,不仅实现了无柱空间,也可灵活再组织调整布局,经济高效。
Meanwhile, inspired by the efficiency of bridge support structures, each circular volume is stabilized by six evenly distributed columns at its core. These are vertically anchored by a concrete foundation and horizontally braced with steel cables, forming a tension system. This approach draws from the segmental self-supporting principle commonly used in bridge construction. The innovative structural system not only enables a column-free interior, accommodating highly flexible exhibition layouts, also ensures economic efficiency.

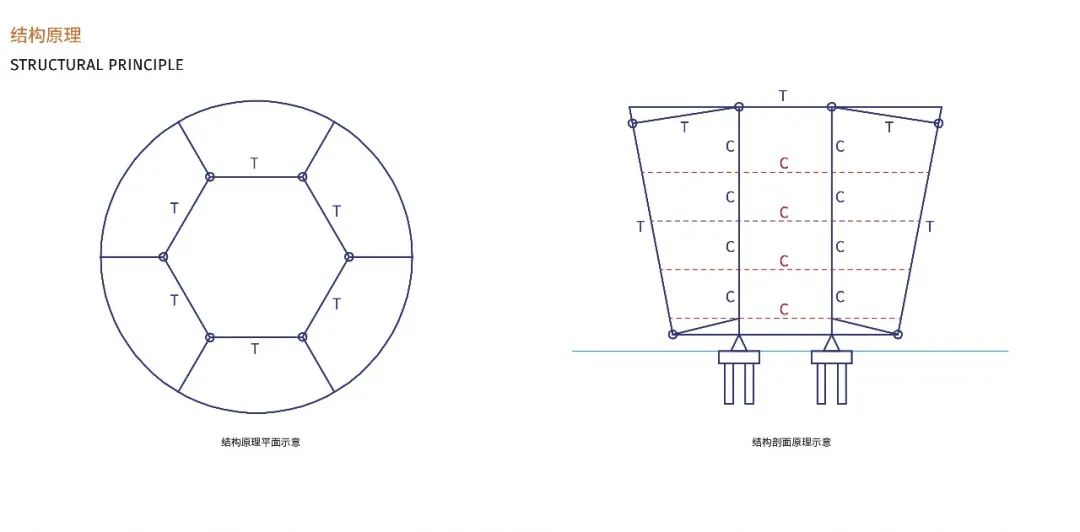
启发自桥梁承重的无柱空间支撑结构
©Gerber Architekten
04
水系之上的开放景观
An open landscape with free accessibility
当博览馆如同悬浮在水面之上,整个水面景观也向四方“蔓延”拓展功能,景观与实效兼具。
水面西侧的滨水商业街设于沿岸,也是激活商业活力、放松休憩的公共空间;东侧水面可用于水上展台,让新型交通工具跃于水面;南侧是开放的城市广场,穿插座椅等小品,既引人循序过渡入馆,也为露天市集等活动提供场地。
The museum appears to float above water landscape, whose fluid plane extends functionally in all directions.
To the west, a riverfront promenade integrates activated commercial street with leisure zones; the eastern waterscape accommodates floating exhibition platforms for innovative mobility displays; while the southern public spaces, outfitted with seating installations, guides visitors into the museum while hosting outdoor markets and public events.
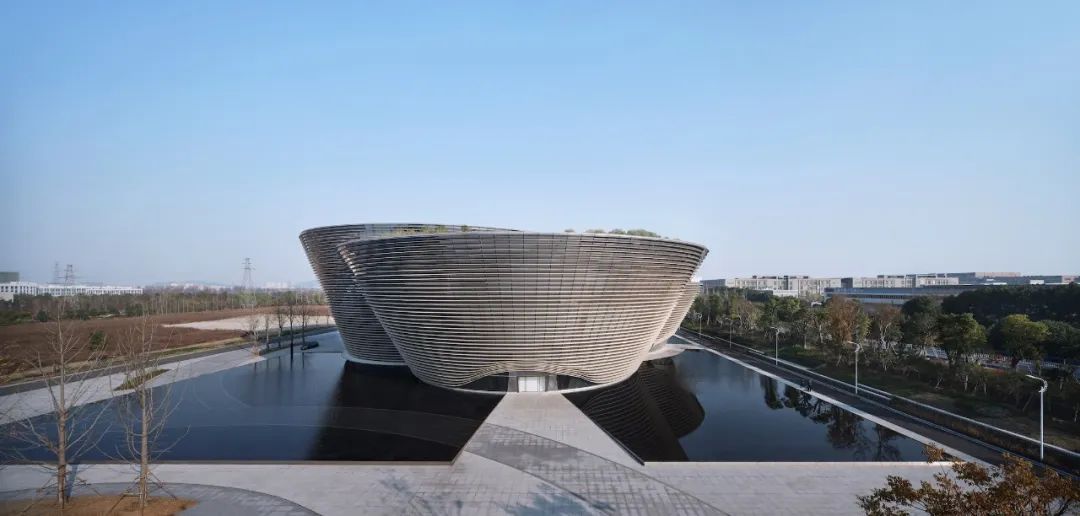
水面景观也向四方拓展公共空间
©Gerber Architekten
屋顶与公共绿地也在充分回应地域气候。三个圆形体的屋顶花园也是展览流线的节点,花园采用生态环布局,四层屋面布设有环状太阳能板,有效利用了南方气候特征实现节能;区域的十字景观轴线和周围区域呼应,透水地面适应梅雨季节。
The rooftop gardens and public spaces actively respond to regional climatic conditions. Serving as nodes along the exhibition routine, the three circular roof gardens adopt ecological loop configurations. The 4th floor roof integrates annular solar panel arrays. A cross-shaped landscape axis connects the site to its context, while permeable paving systems mitigate seasonal rainwater saturation.
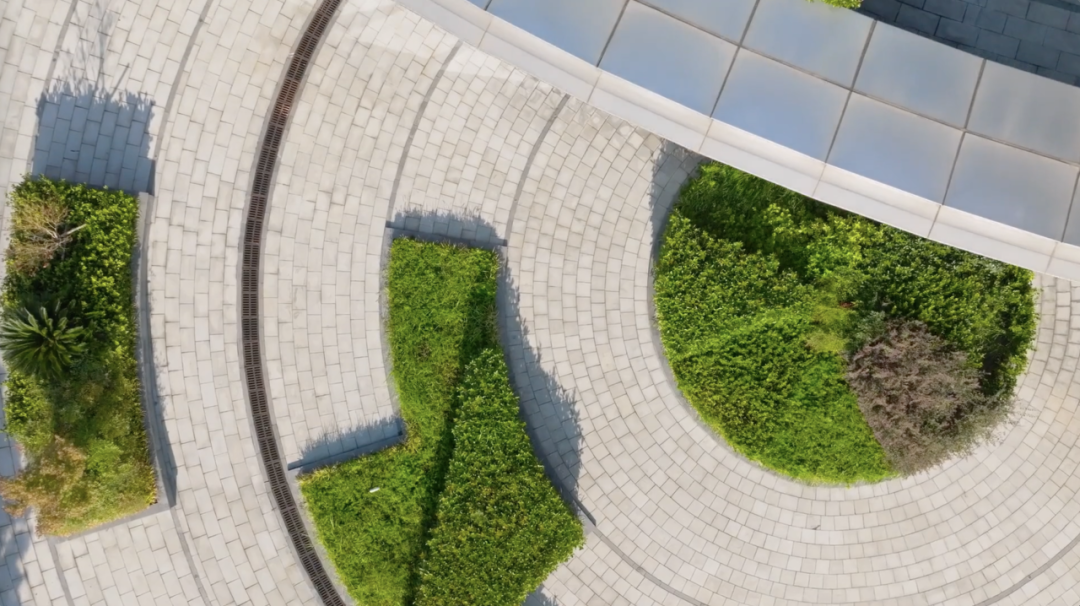
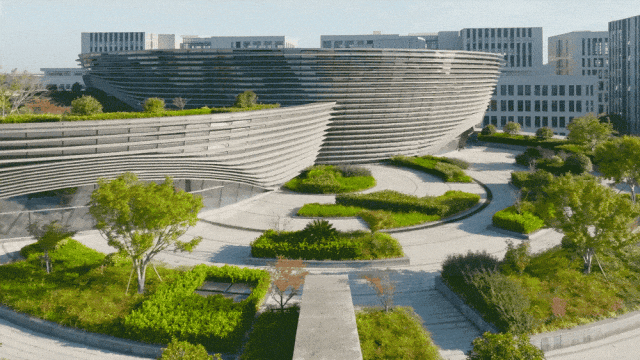
环状布局的屋顶花园
©Gerber Architekten
当交通系统与数据信息流快速更迭,本项目也以建筑与空间体现出“交通”的本质。开放相连,互通有无。
As transportation systems and data streams evolve rapidly, this project also crystallizes the essence of transportation.
项目图纸Drawings
浙江智慧交通博览馆 - 分层平面图
©Gerber Architekten
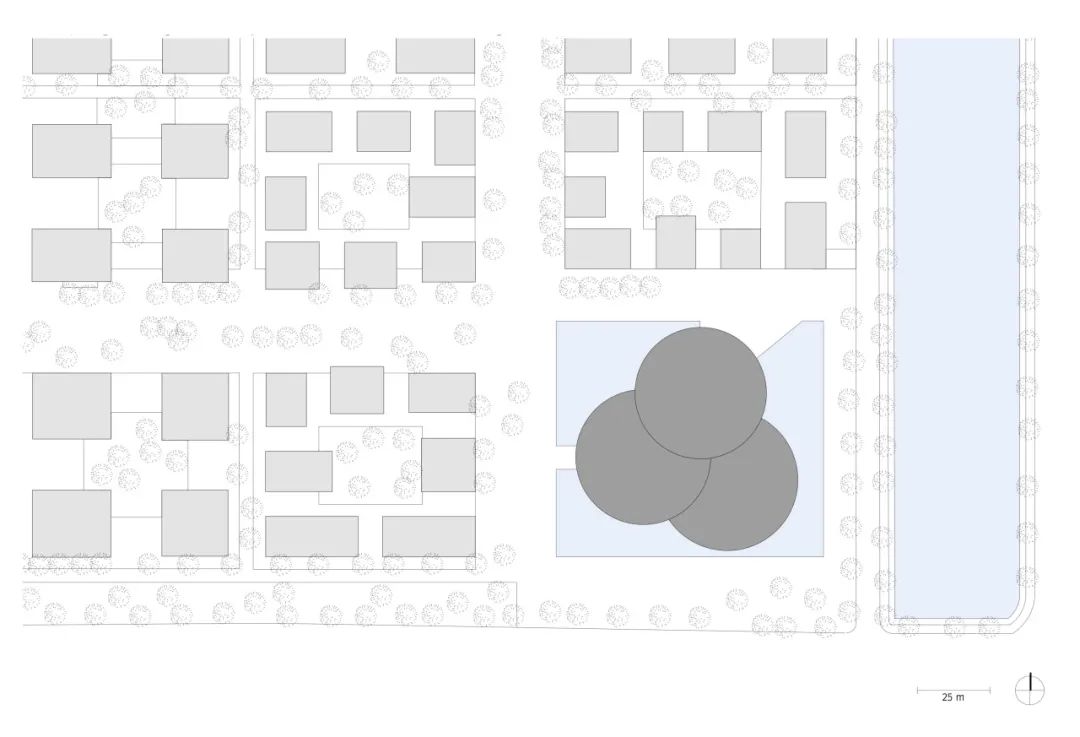
浙江智慧交通博览馆 - 场地平面图
©Gerber Architekten
项目信息Project Data
浙江智慧交通博览馆
业主:中交第一公路勘察设计研究院有限公司
项目类型:展览/商业
设计竞赛:2019 竞赛一等奖
建设时间:2019
建筑面积:12,218 平方米
Zhejiang Smart Transportation Museum
Client: CCCC First Highway Consultants Co.,Ltd.
Typology:Exhibition/Commercial
Competition: 1st prize 2019
Construction: 2019
GFA: 12,218 sqm

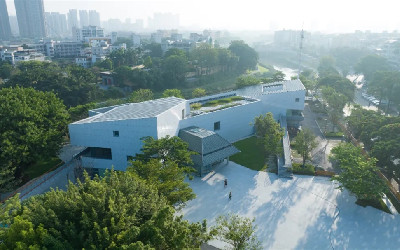




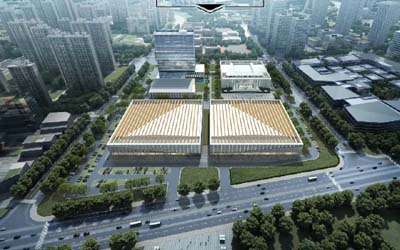
 点击收藏,并建立自己的在线数据库
点击收藏,并建立自己的在线数据库



评论