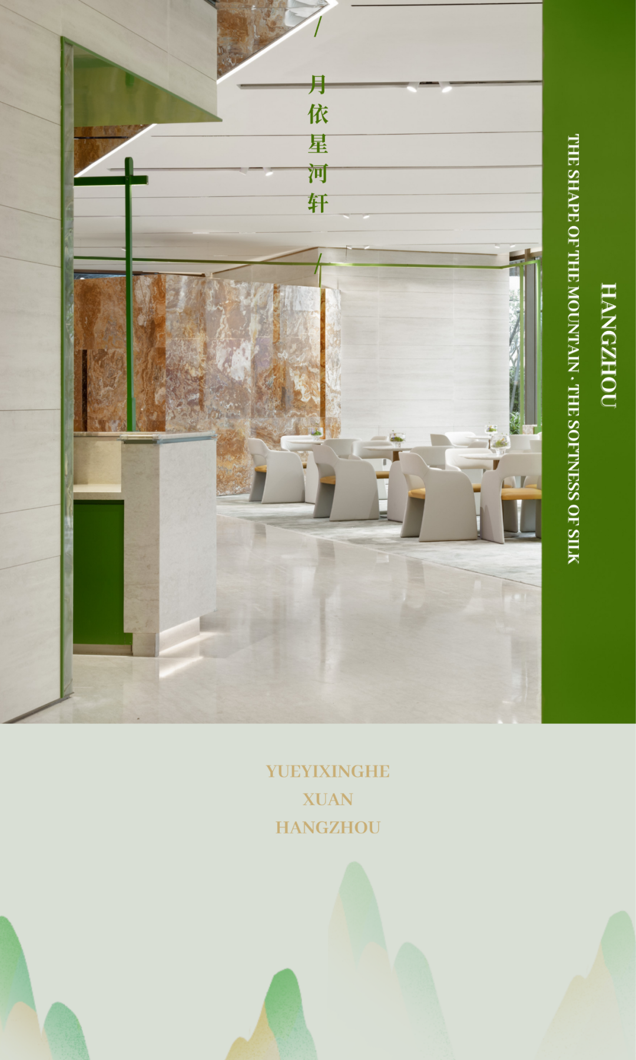
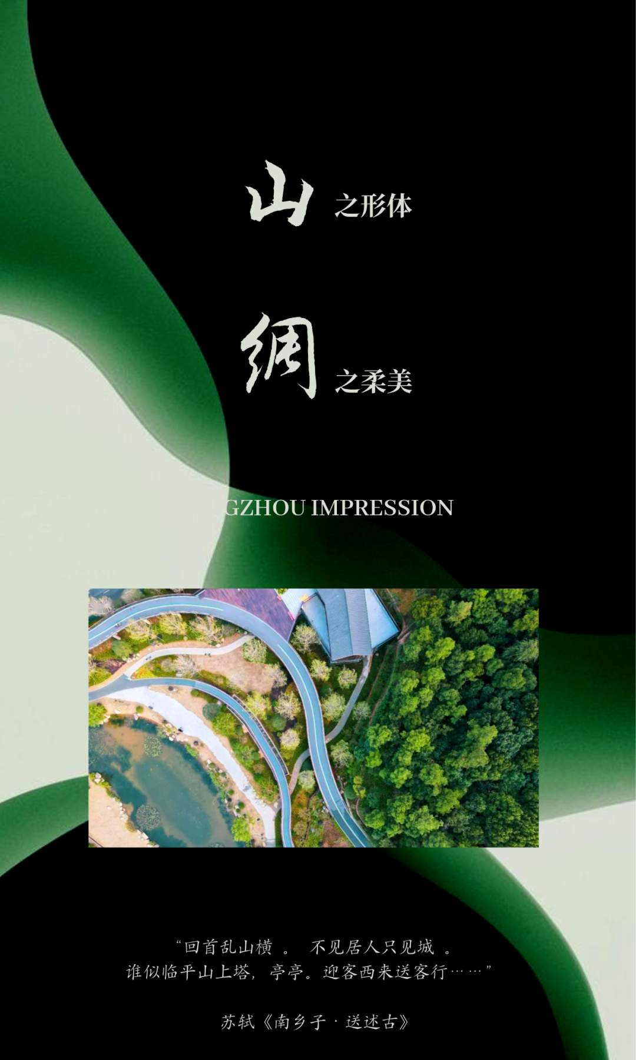
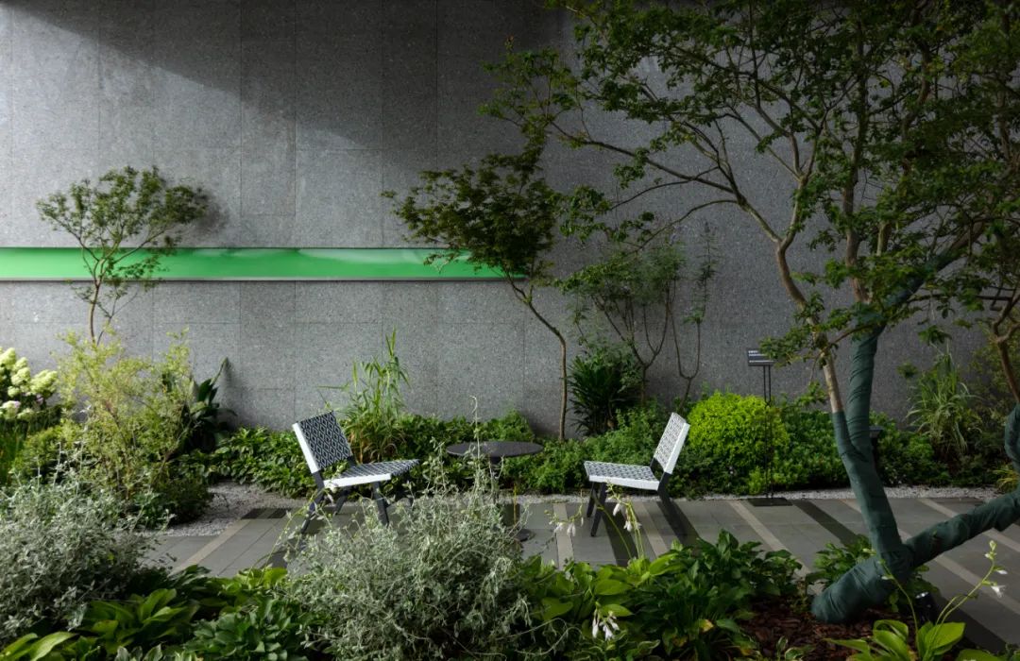
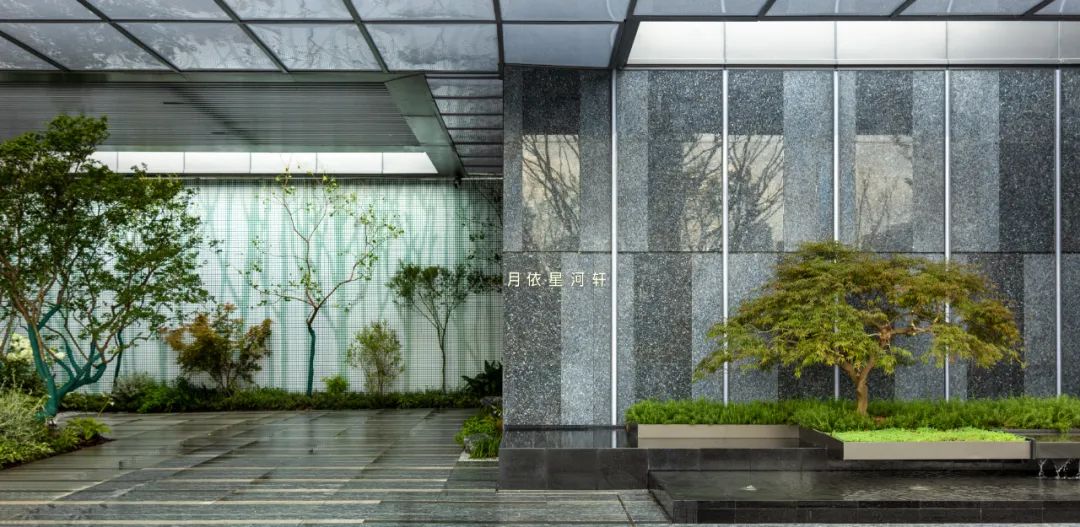
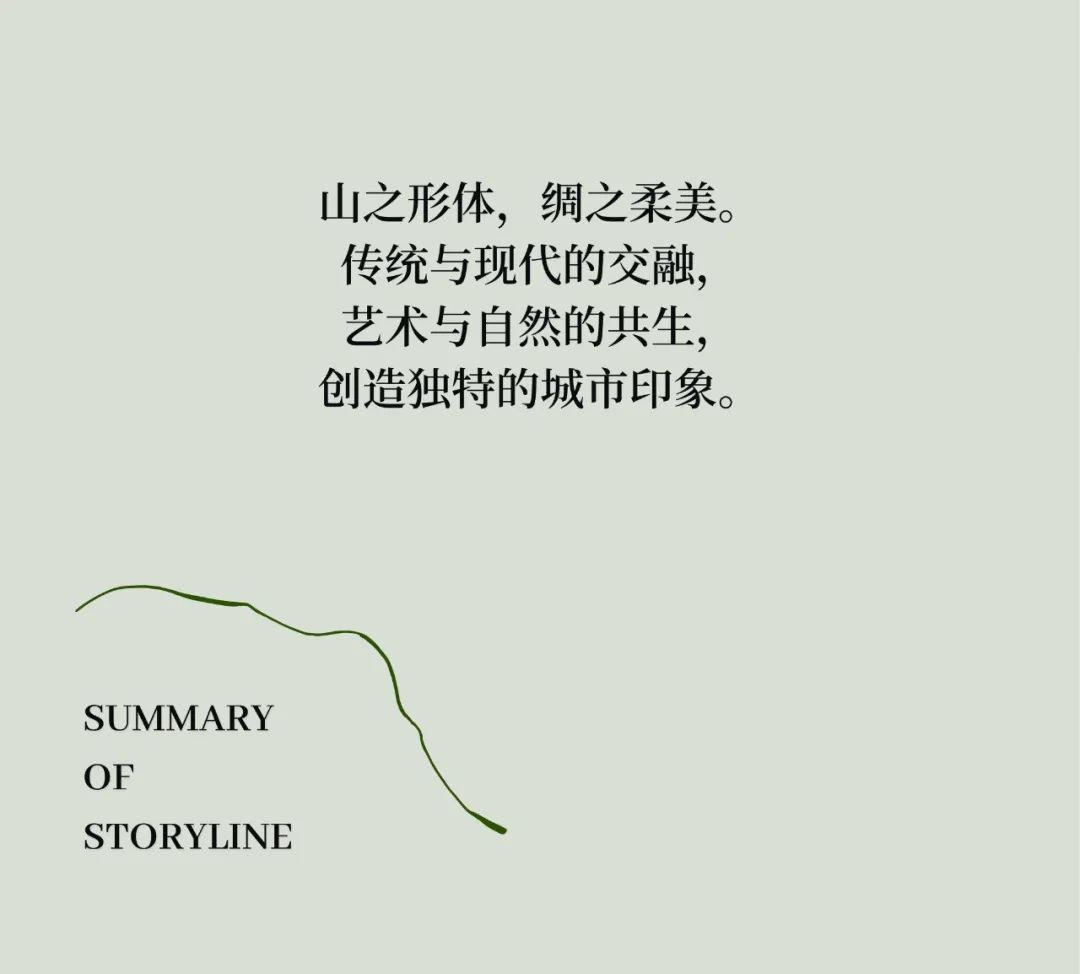

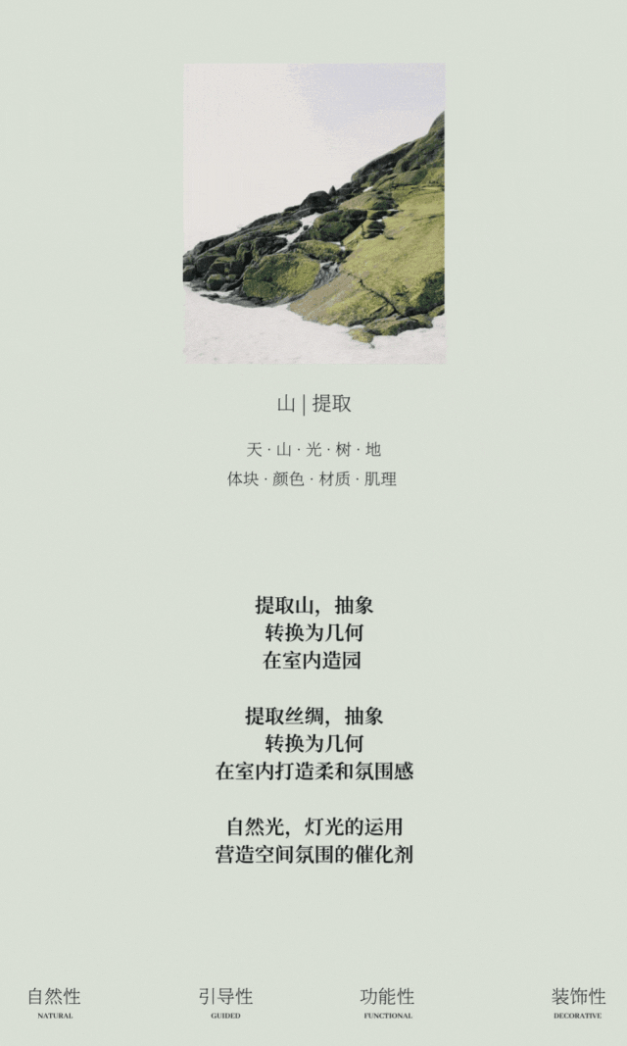
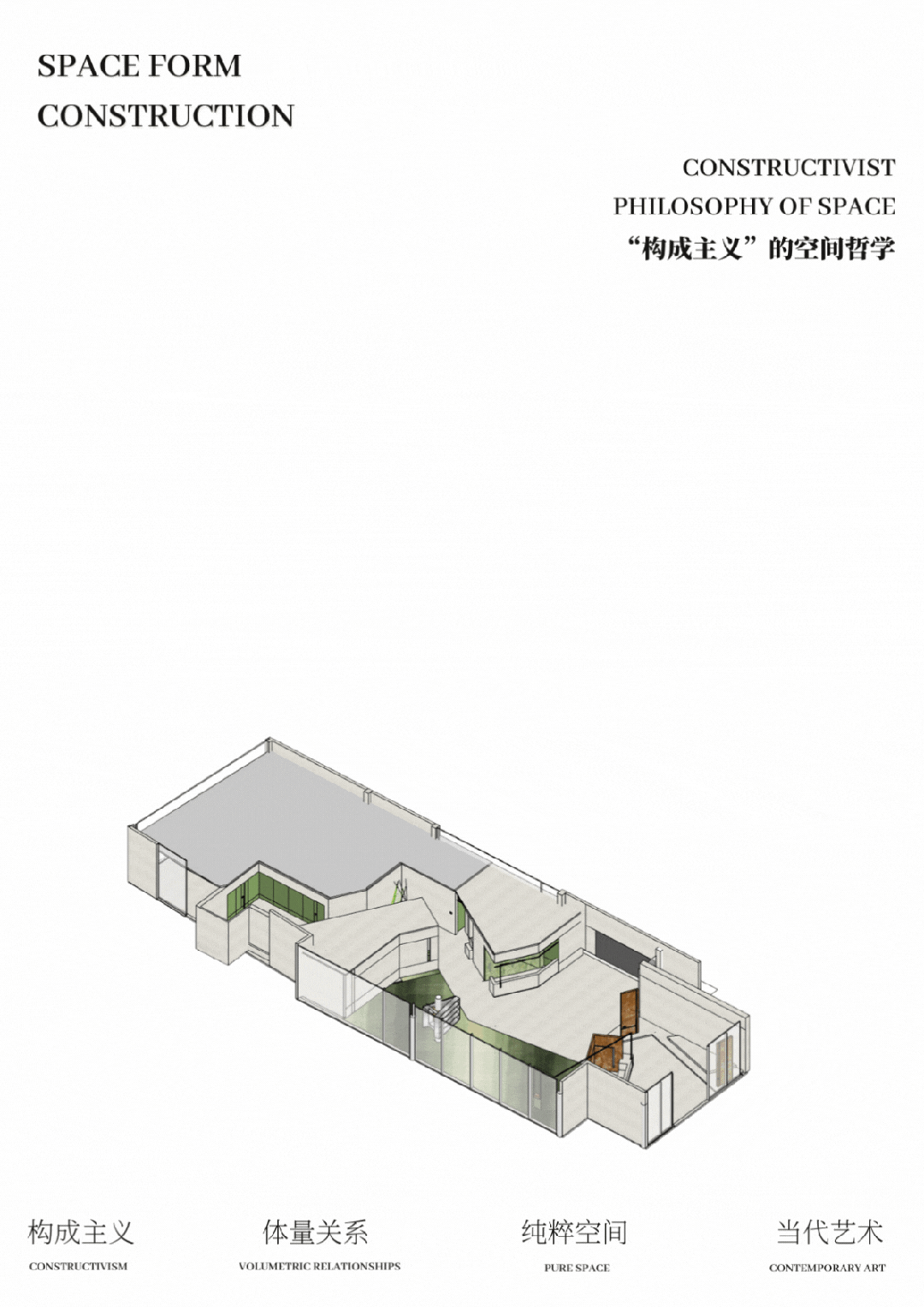

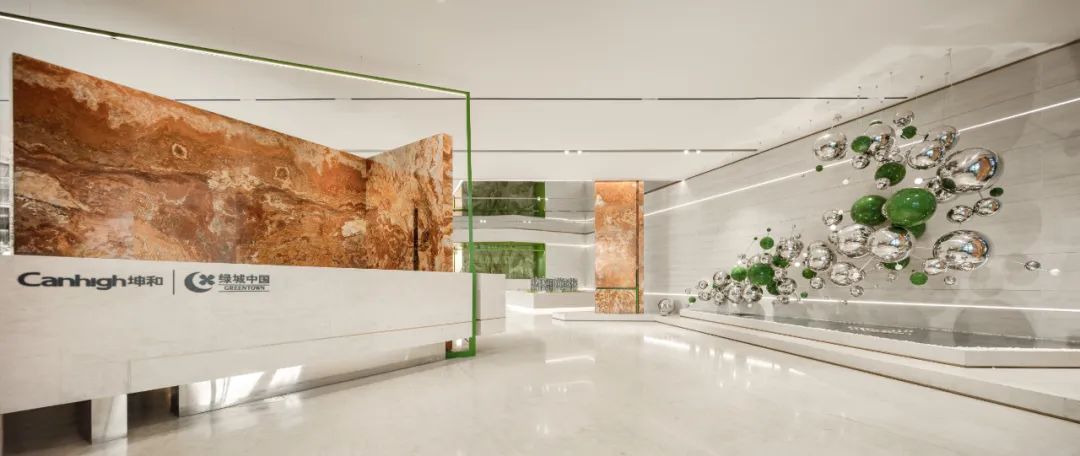
项目择址杭州临平,在这个拥有着非凡气度的城市,同时散发时代精神与活力,「情怀」与「期待」共同赋能新一代城市力量。
月依星河轩生活馆,由绿城中国携手SWS Group设计团队,设计概念以“「山」之形体,「绸」之柔美”为主题,天、山、光、树、地共冶一炉,自然元素抽象提炼为空间精髓,体块、颜色、材质和肌理的空间美学应运而生。通过空间布局与软装设计的一体化美学在室内造园,由此,带来「探寻」,「游弋」,「流转」的充满变幻的空间体验。
The project is located in Linping, Hangzhou, Yueyi Xinghe Xuan Life Museum, by Greentown and SWS Group design team, the design concept is based on the theme of "the shape of "mountain", the softness of "silk", the natural elements of heaven, mountain, light, tree and earth are abstractly refined into the essence of space, resulting in the spatial aesthetics of volume, color, material and texture. Through the integrated aesthetics of space layout and soft decoration design, the interior garden is created, which brings a changing space experience of "exploration", "tour" and "flow".
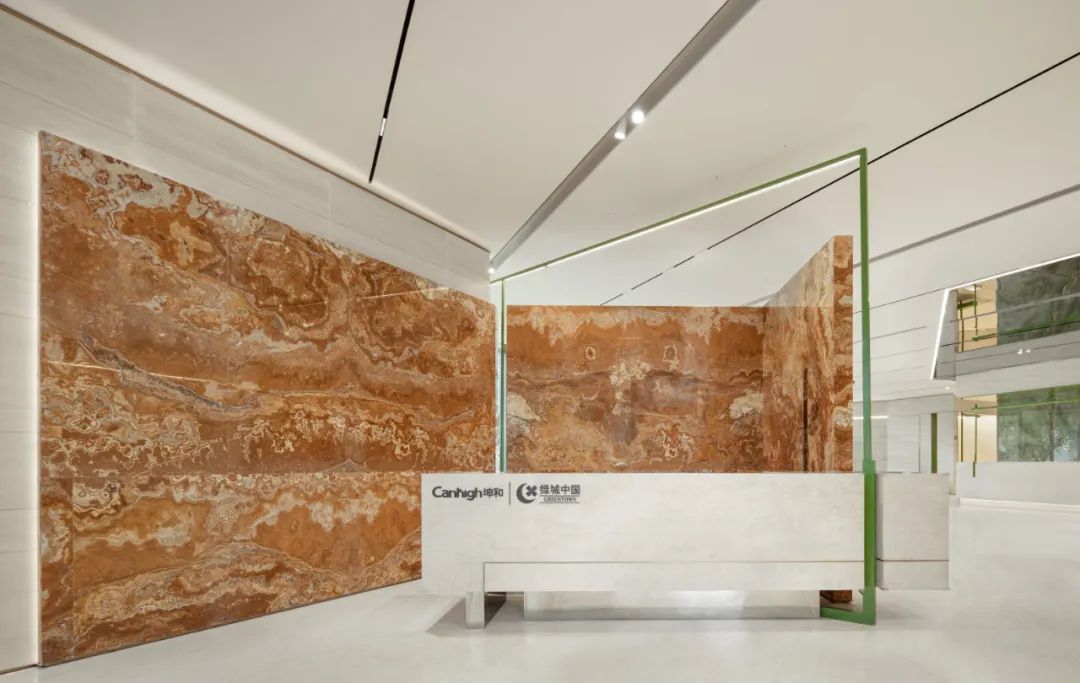
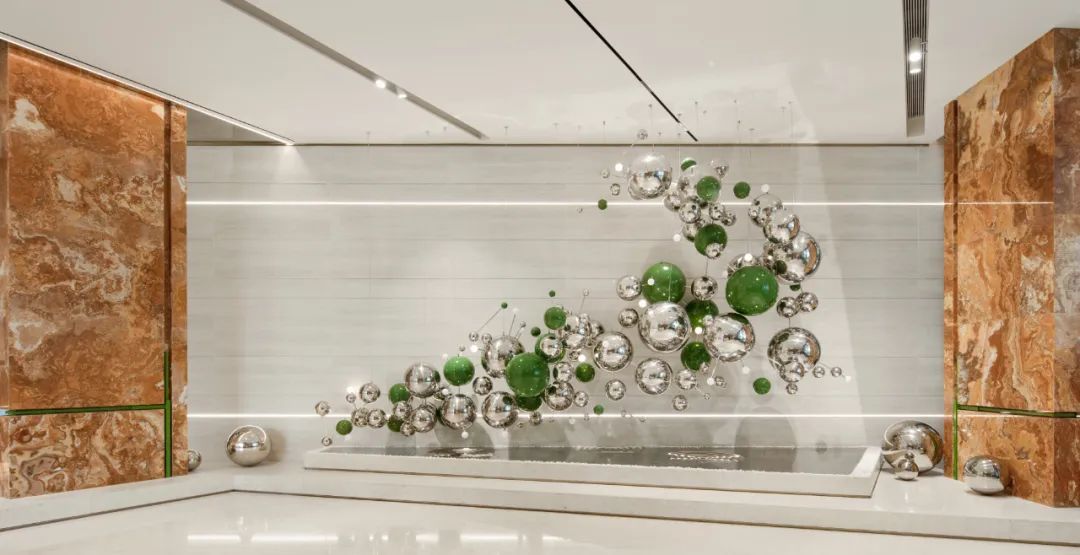
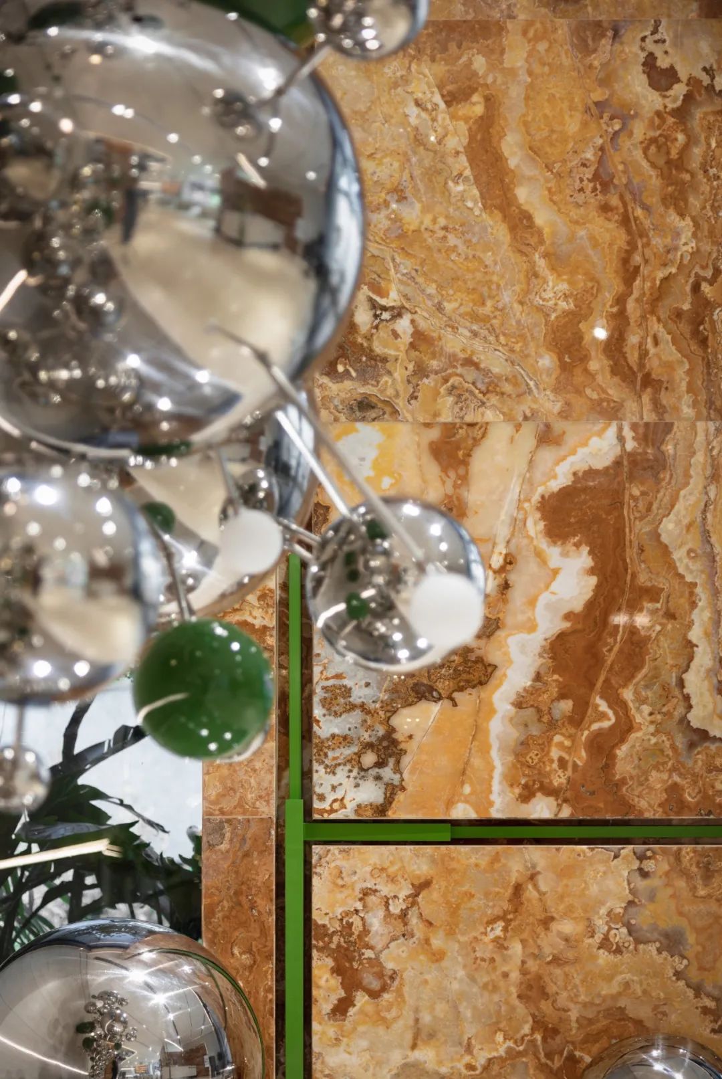
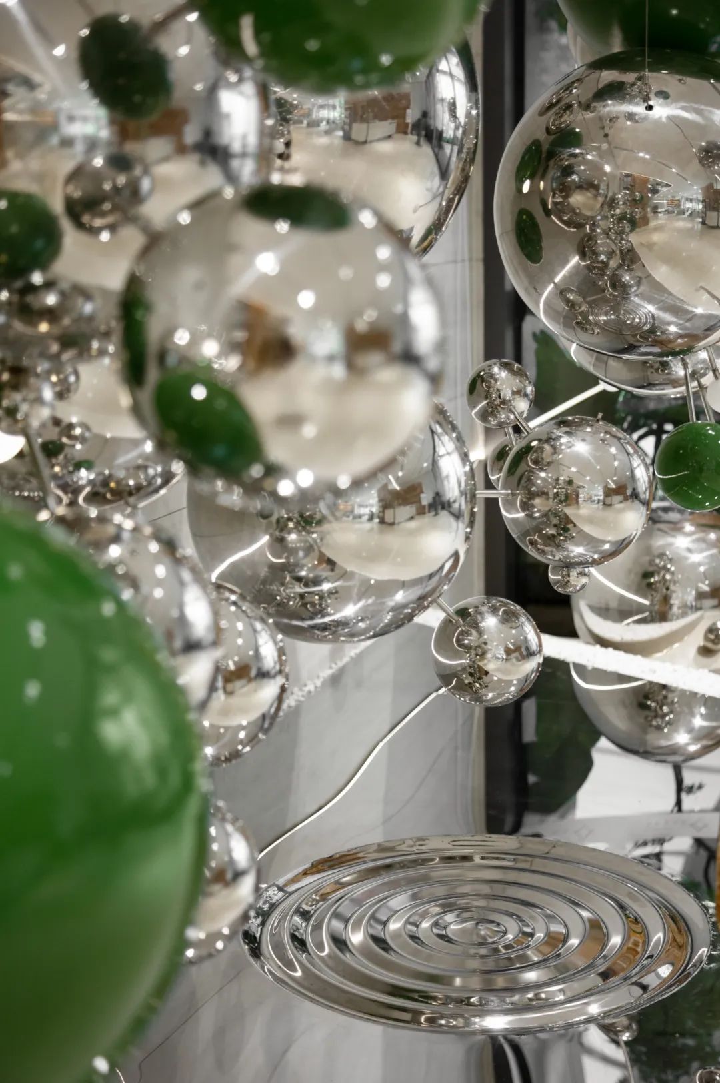
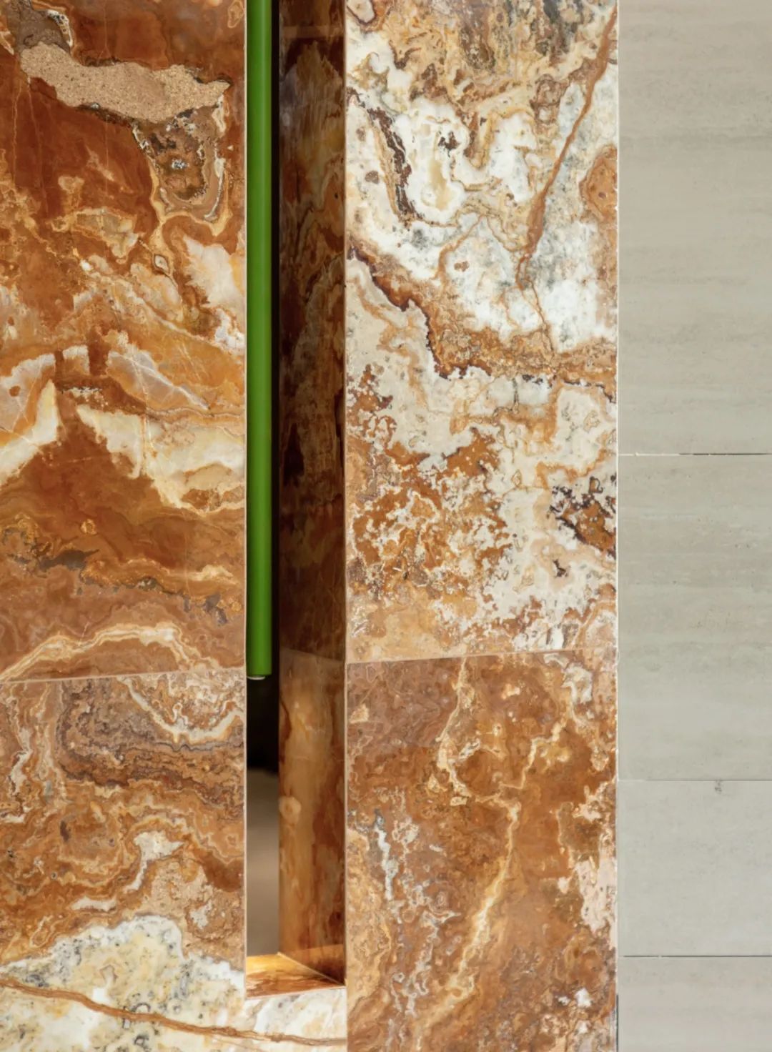
入室,“构成主义”的空间美学为室内勾勒出层次感与空间感,人行其间,三步一景,引导着探索空间的脚步,简洁大气的体块穿插布局空间,创造入室的仪式感。
Entering the room, the "constructivist" space aesthetics outlines the sense of hierarchy and space for the interior, and the pedestrian walks, three steps and a scene, guiding you to explore the footsteps of space, simple and atmospheric blocks interspersed with layout space, creating a sense of ritual in entering the room.
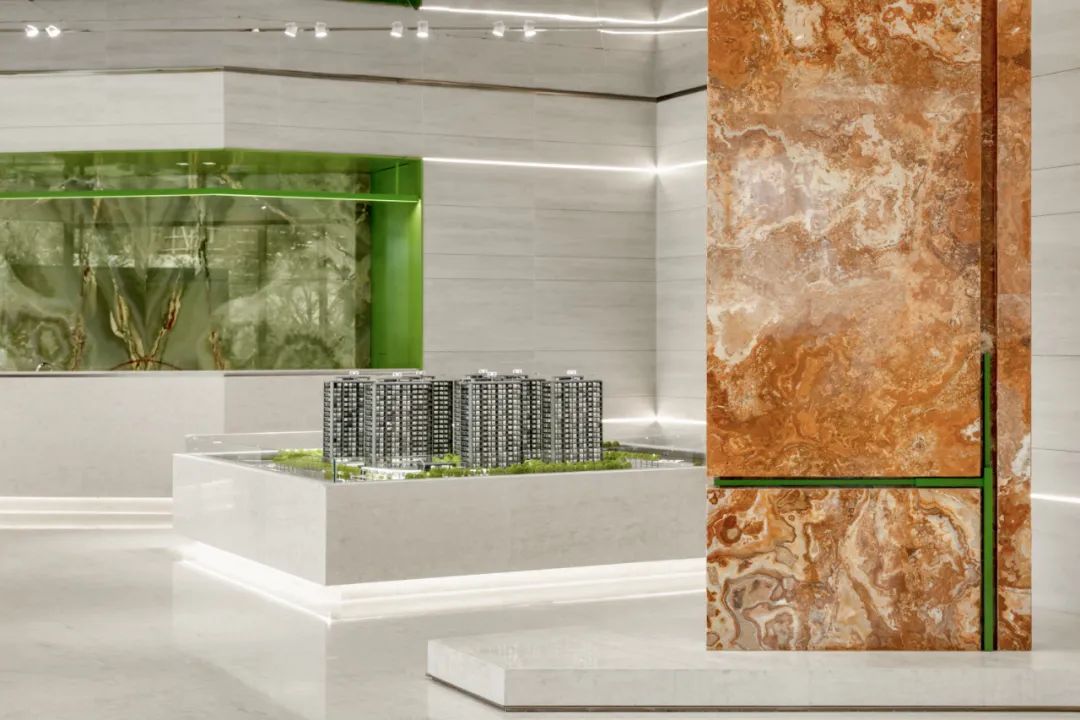
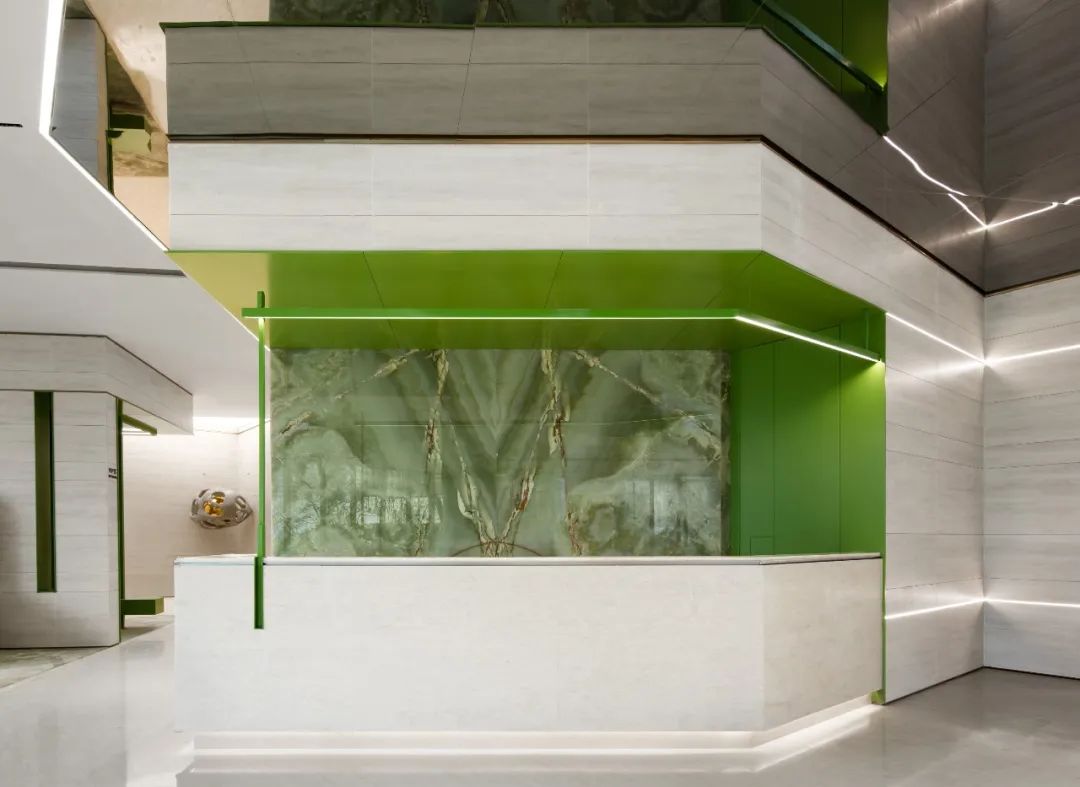
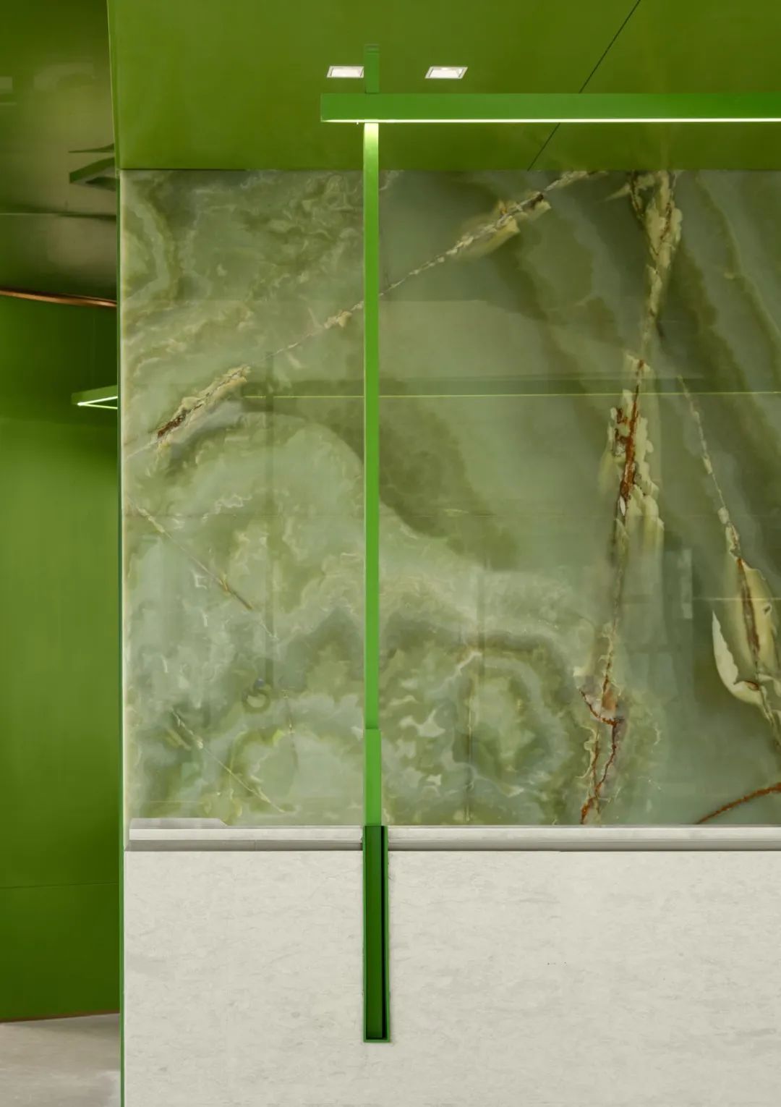
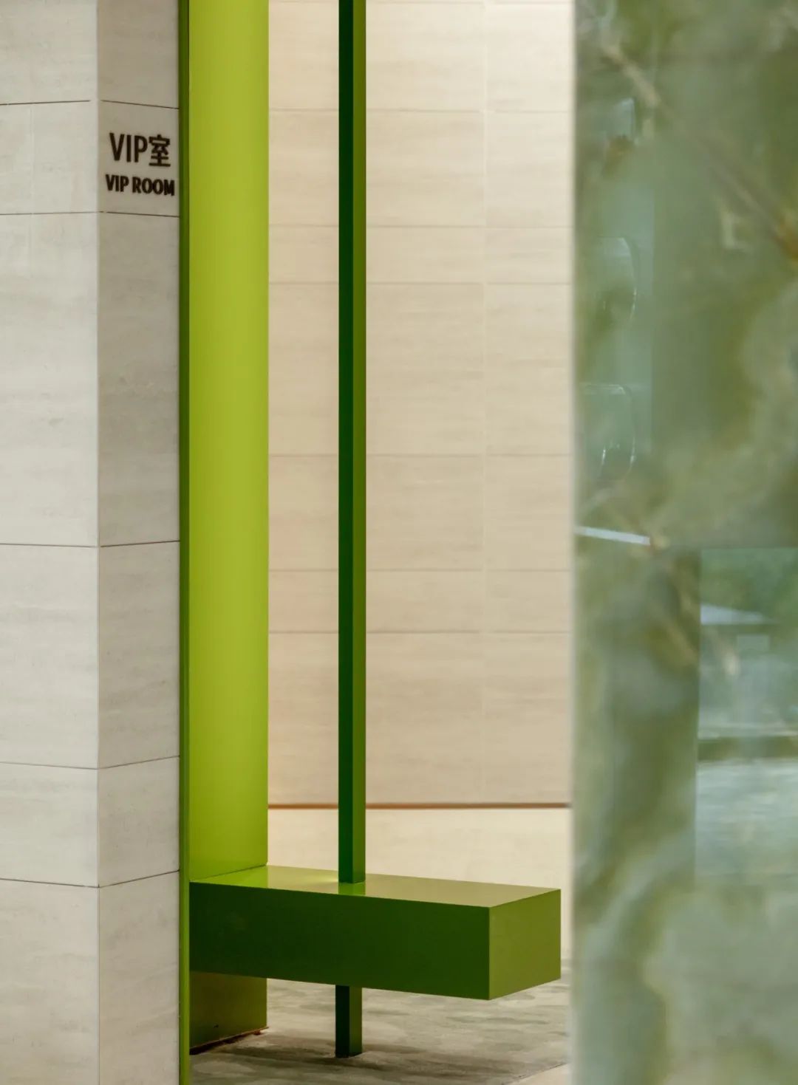

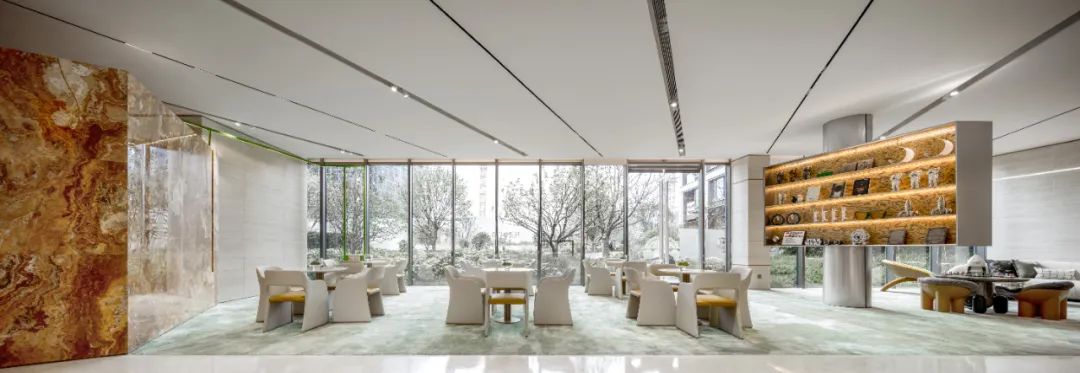
将洽谈区的空间功能延展为动静皆宜的社交区,成为一个更开放和灵活的会客区。形式不仅追随着功能,也表现着顺应时代的空间需求,人们更期待空间可以一处多用。设计团队希望将对空间与艺术的理解植入其中,将洽谈区塑造为一个带有社交属性的灵感空间。未来,潮玩、艺术品、活动等形式均可以在这个空间展开更多展示与交流的可能性。
Upgrade the negotiation area space to a social area that is both dynamic and quiet, becoming a more open and flexible meeting area. The design team hopes to embed an understanding of space and art, shaping the negotiation area into a space of inspiration with social attributes. In the future, trendy plays, artworks, activities and other forms can carry out more possibilities for display and communication in this space.

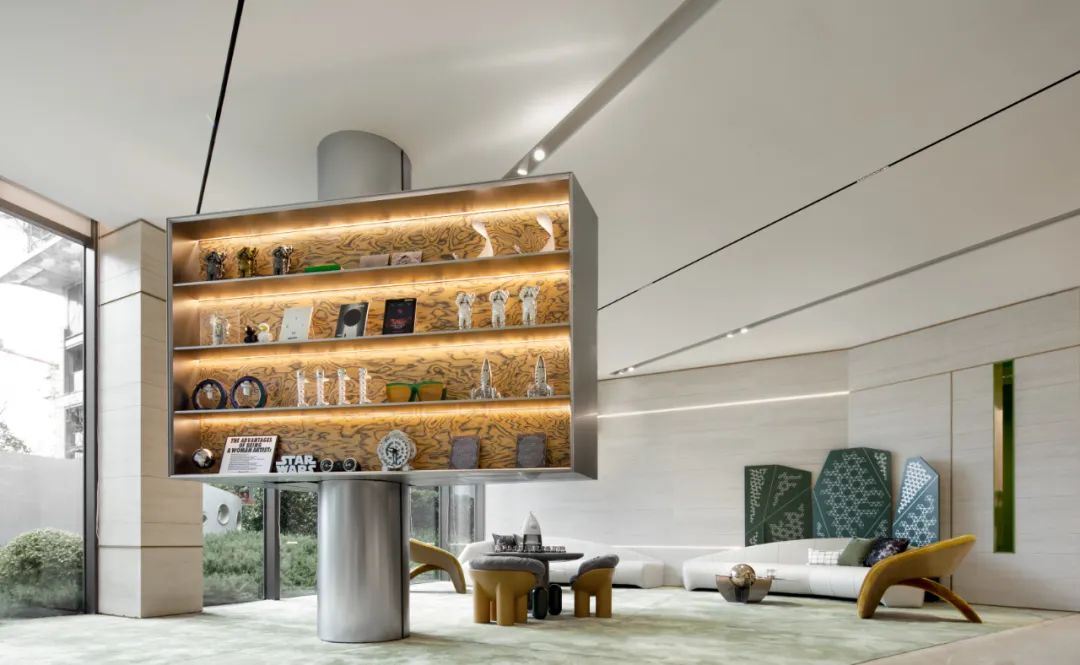
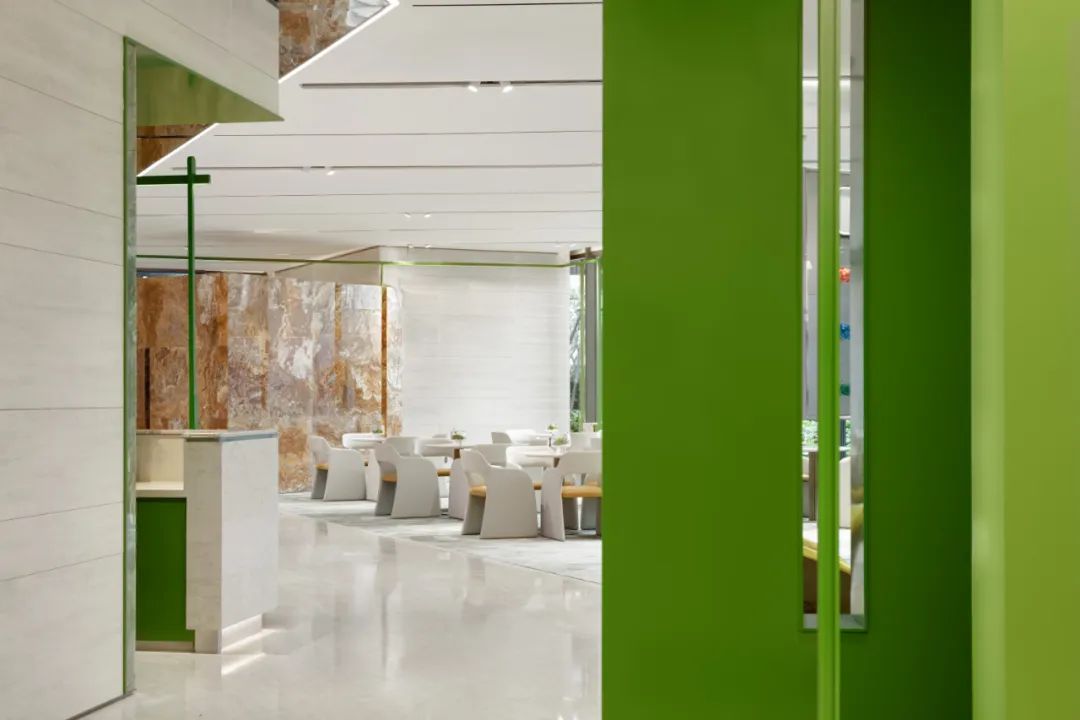
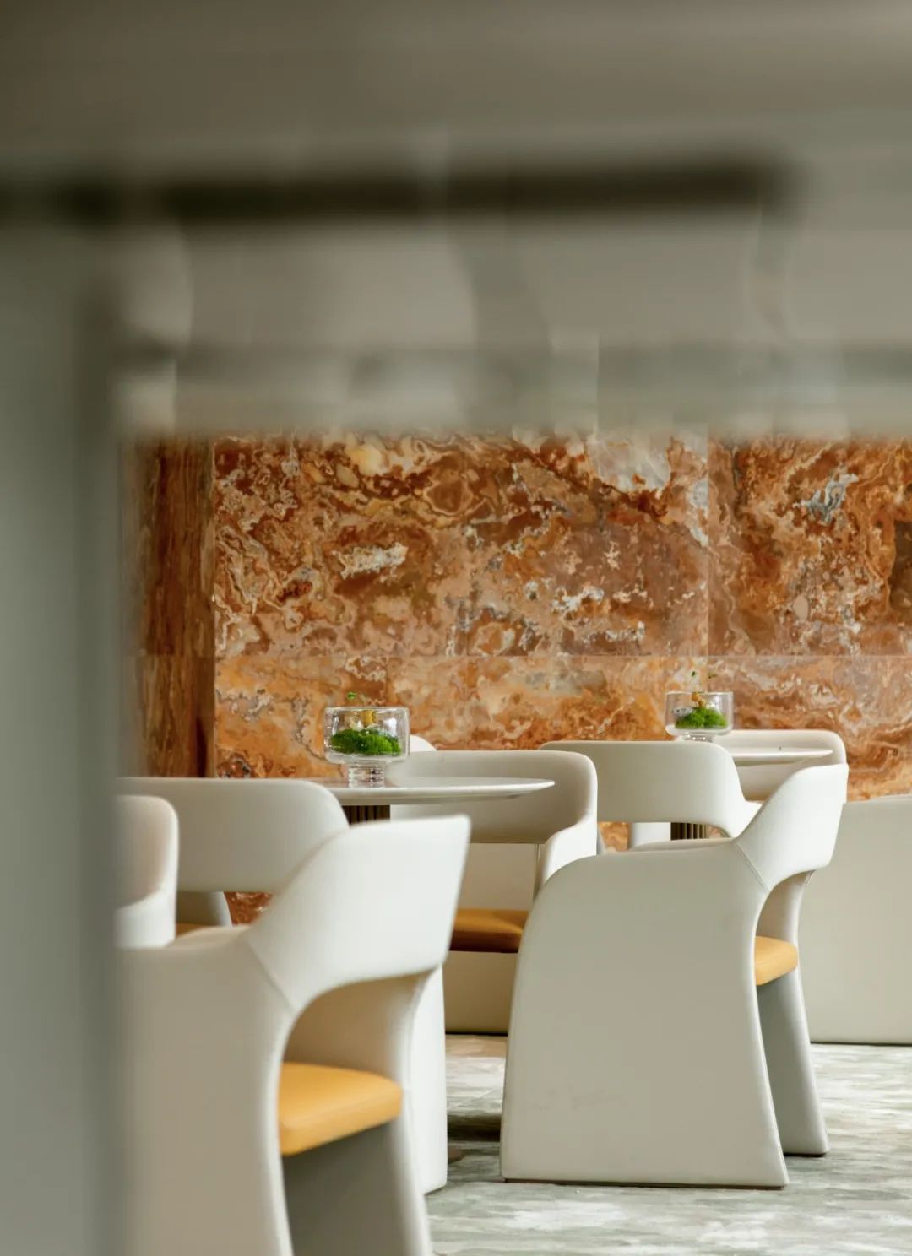
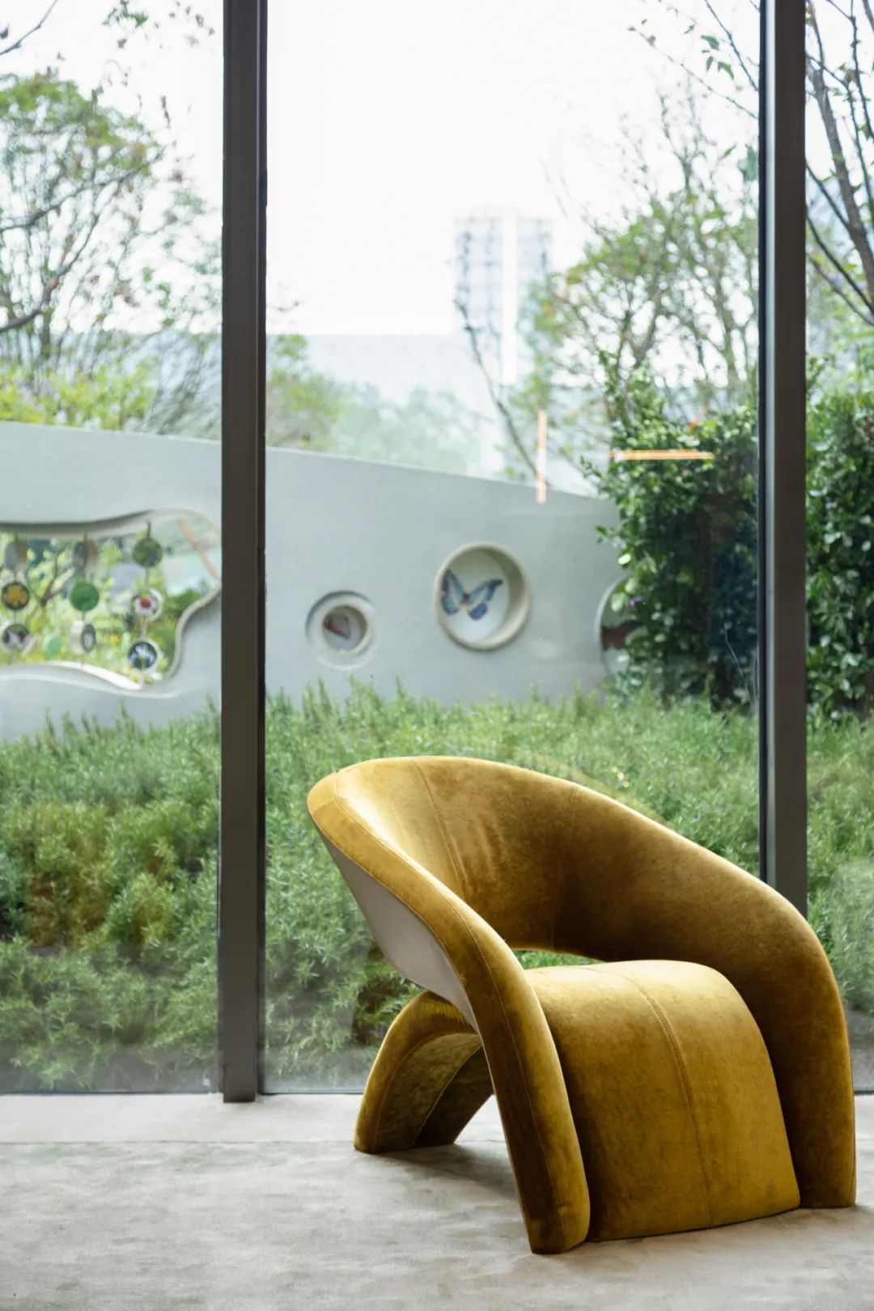
随着空间的变化,色彩、材质与灯光的互动也塑造着不一样的视觉感受。彰显着YOUNG POWER的绿色系,以年轻、活力的视觉表现着空间的张力。
With the change of space, the interaction of color, material and light also shapes a different visual experience. Highlighting the green color of YOUNG POWER, the tension of the space is expressed with a youthful and vibrant vision.
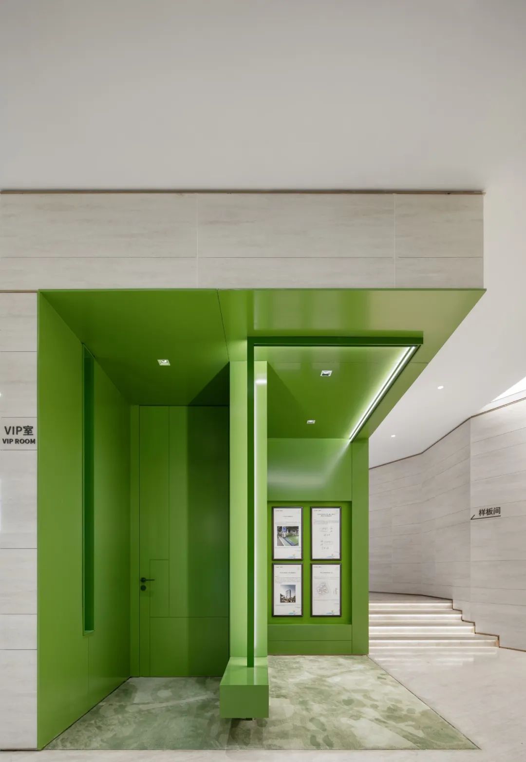
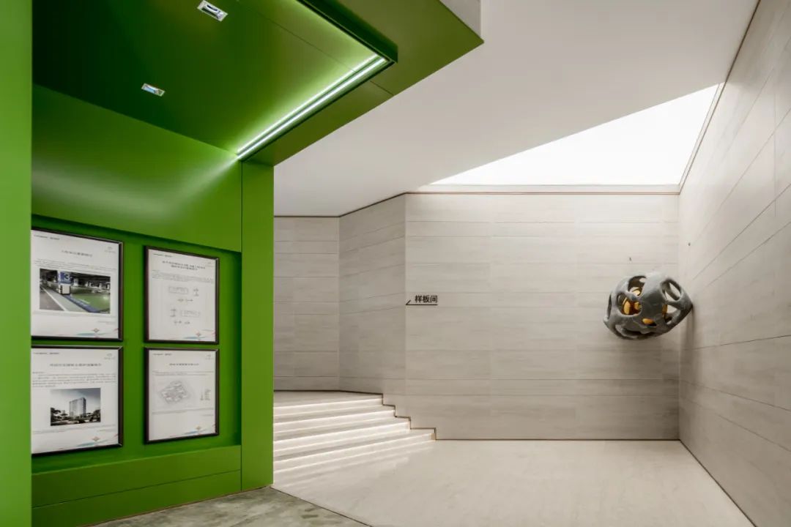
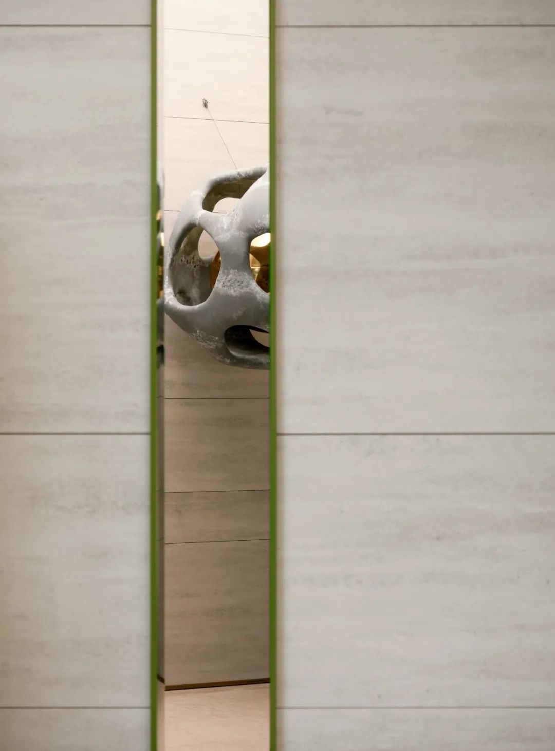
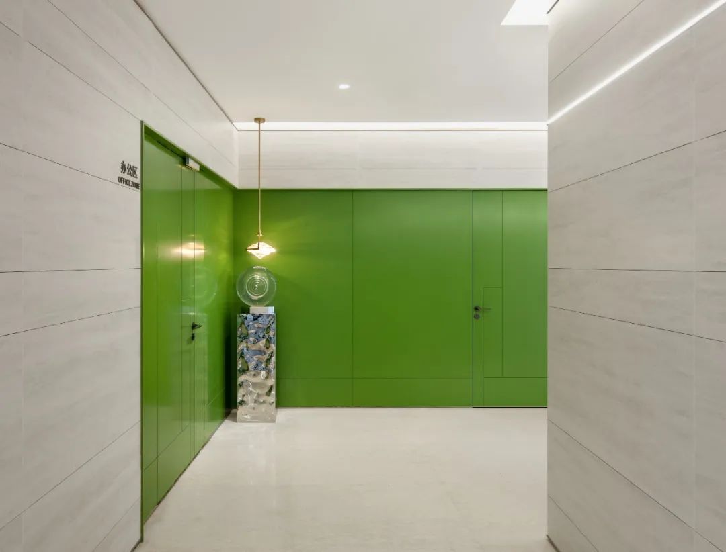
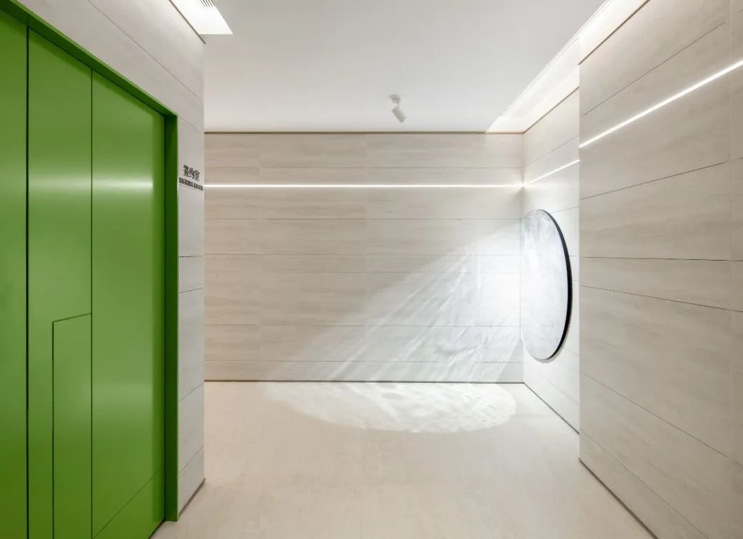
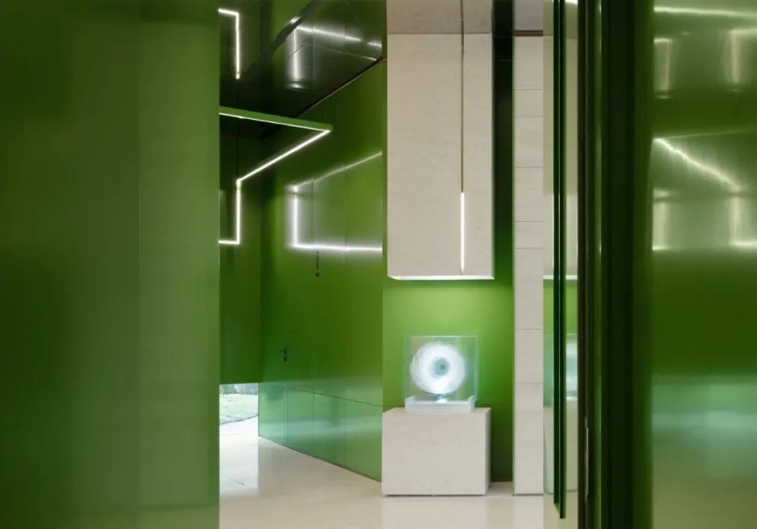
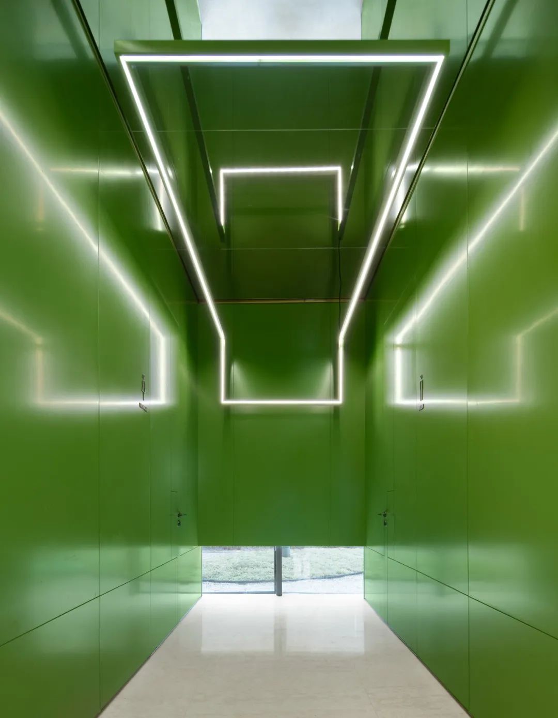
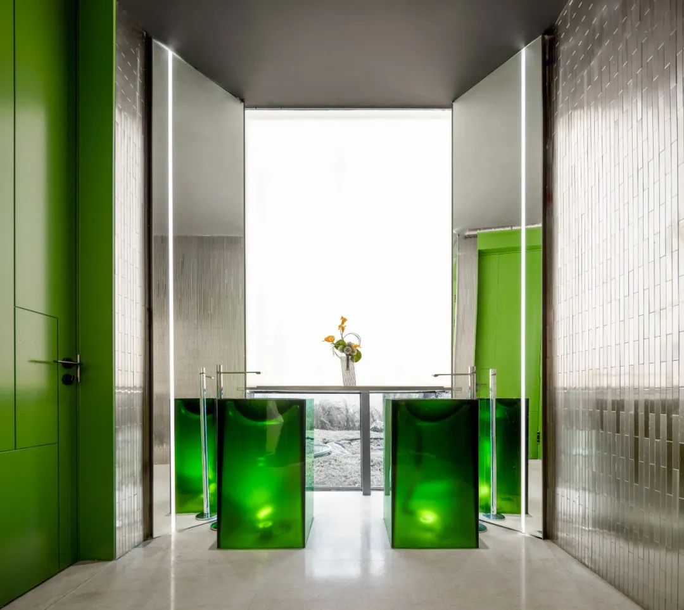

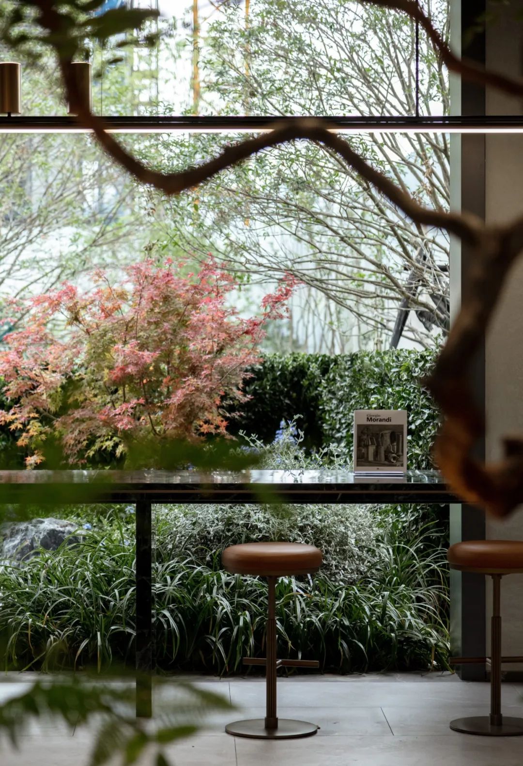
通向室外的空间从细节中透露着对大自然的点滴试探,作为一个起承转合的流转空间,每一处细节都凝聚着追求室内造景的匠心精神,也塑造着空间对人的情绪影响。在这个流转空间里,你可以把这里当作一处通向后花园的休闲、阅读、小憩的咖啡馆或书店。
Every detail of the space embodies the ingenuity of pursuing indoor landscaping, and also shapes the emotional impact of space on people. In this circulation space, you can use it as a café or bookstore for relaxing, reading and relaxing in the back garden.
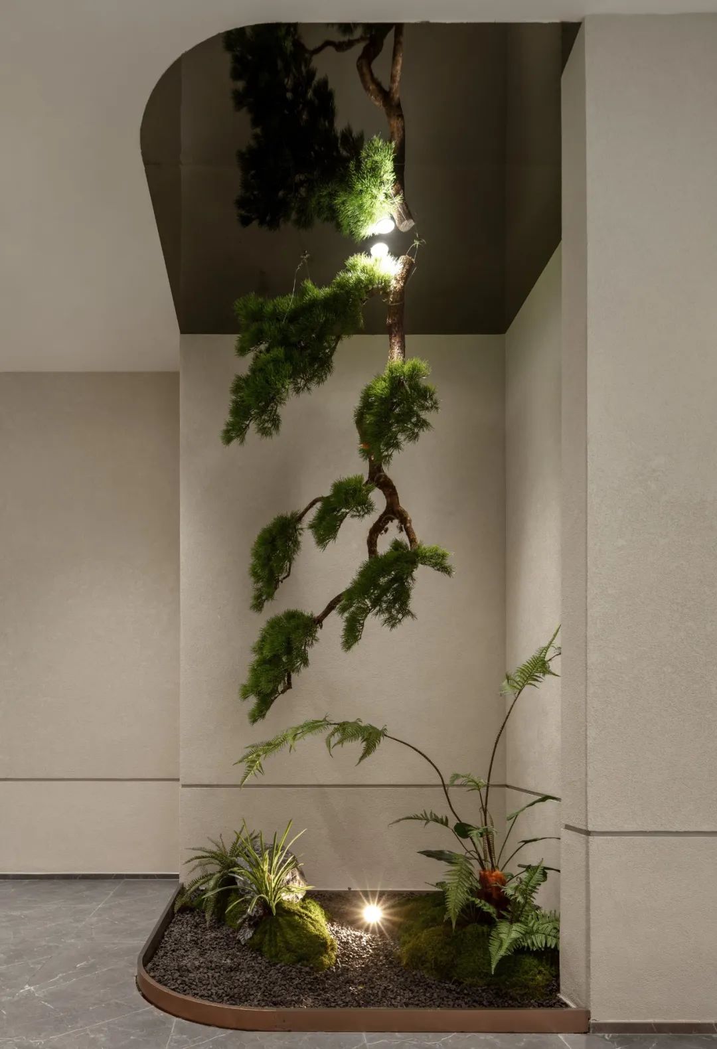
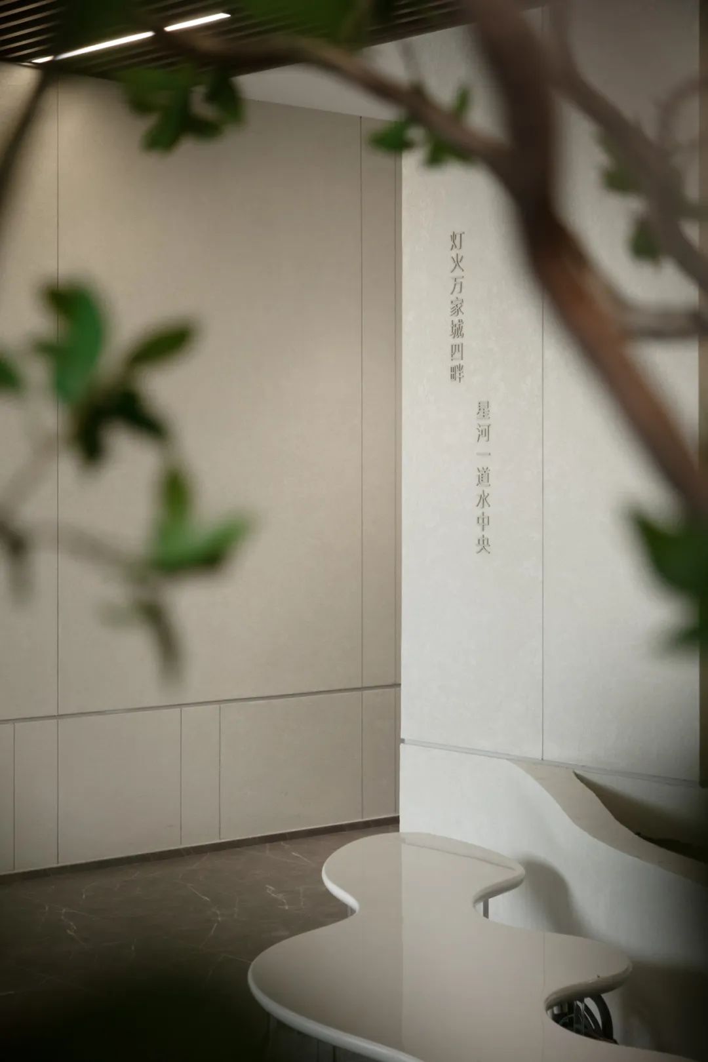
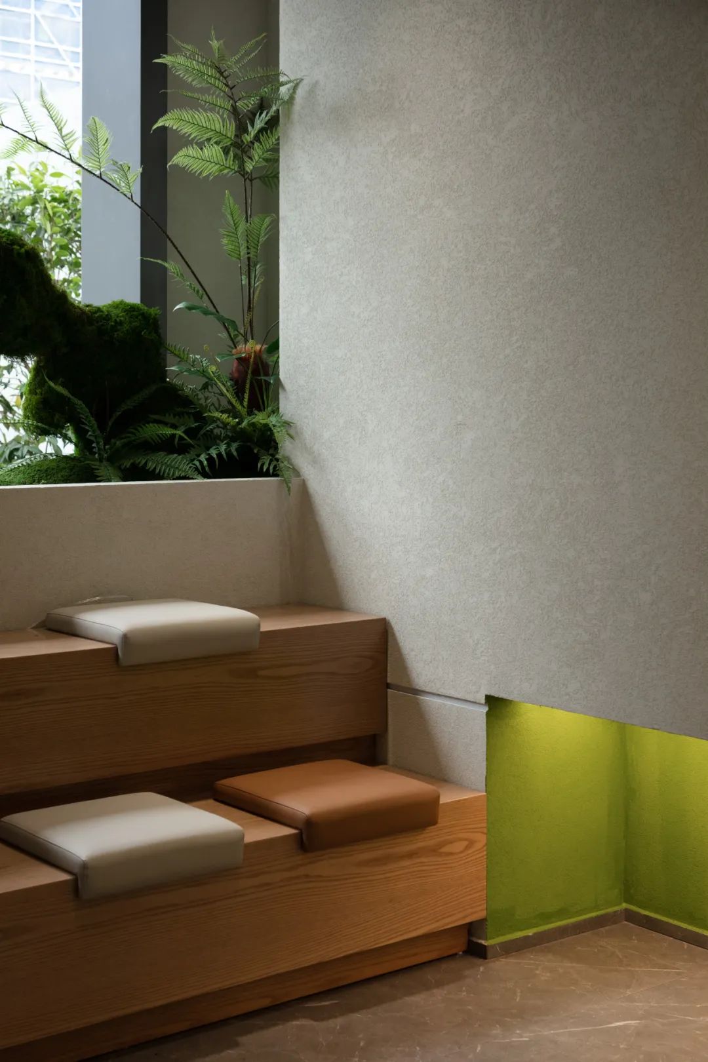
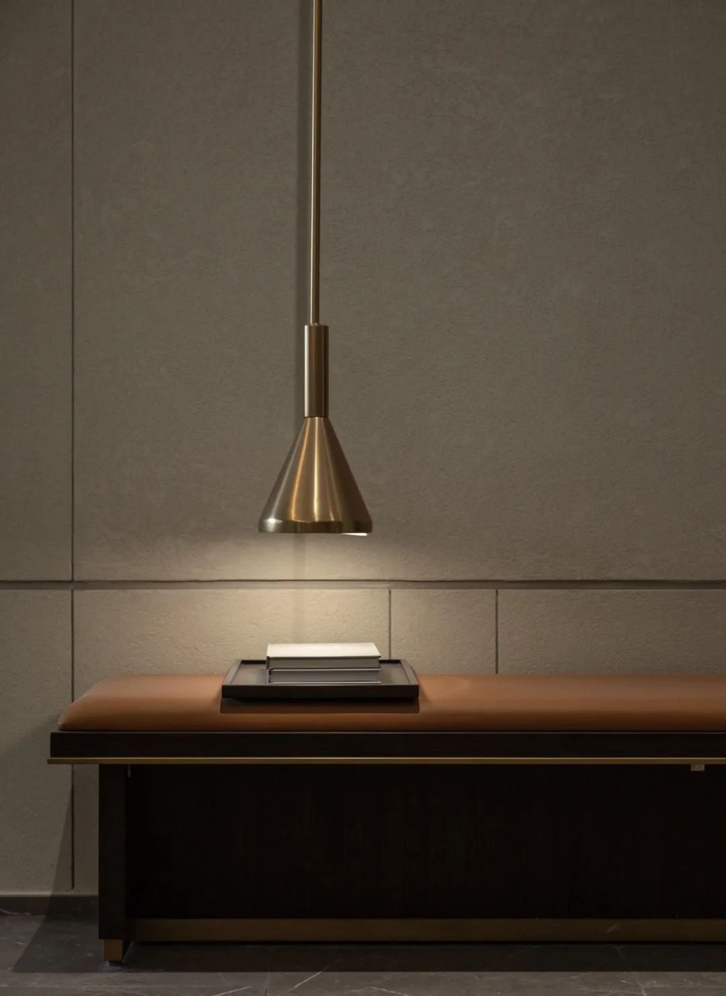
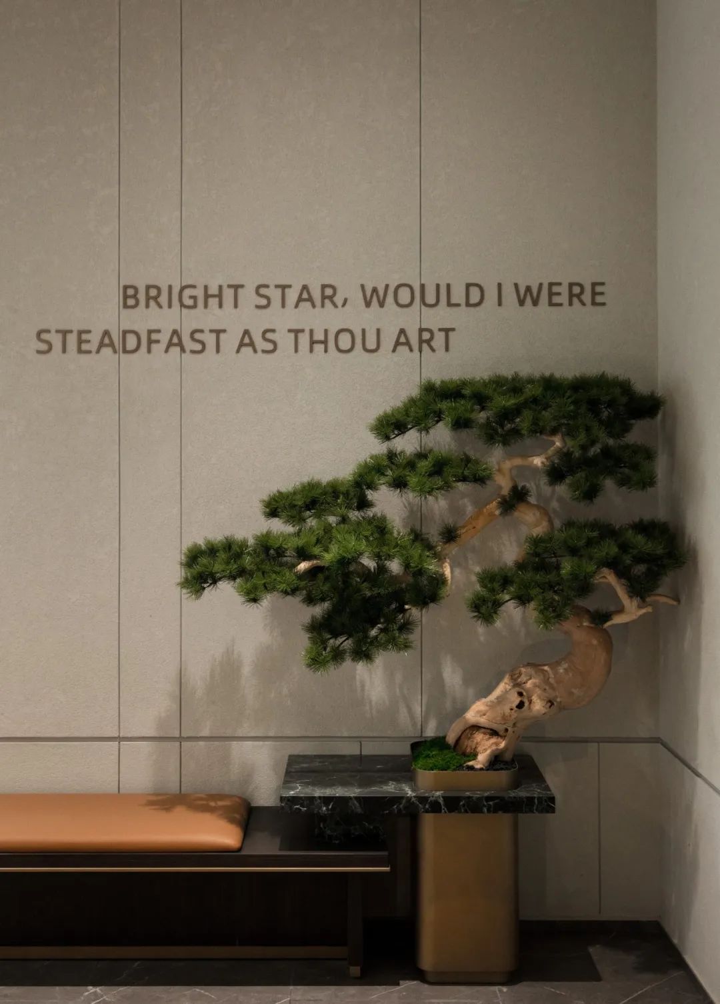
植物与光影的变化,一点点牵引着人走进室外,从浮华俗世中抽离,开启游园之行,感受在此的静谧时光。
The changes of plants and light and shadow little by little drag people into the outdoors, withdraw from the glitz and mundane world, start a trip to the park, and feel the quiet time here.
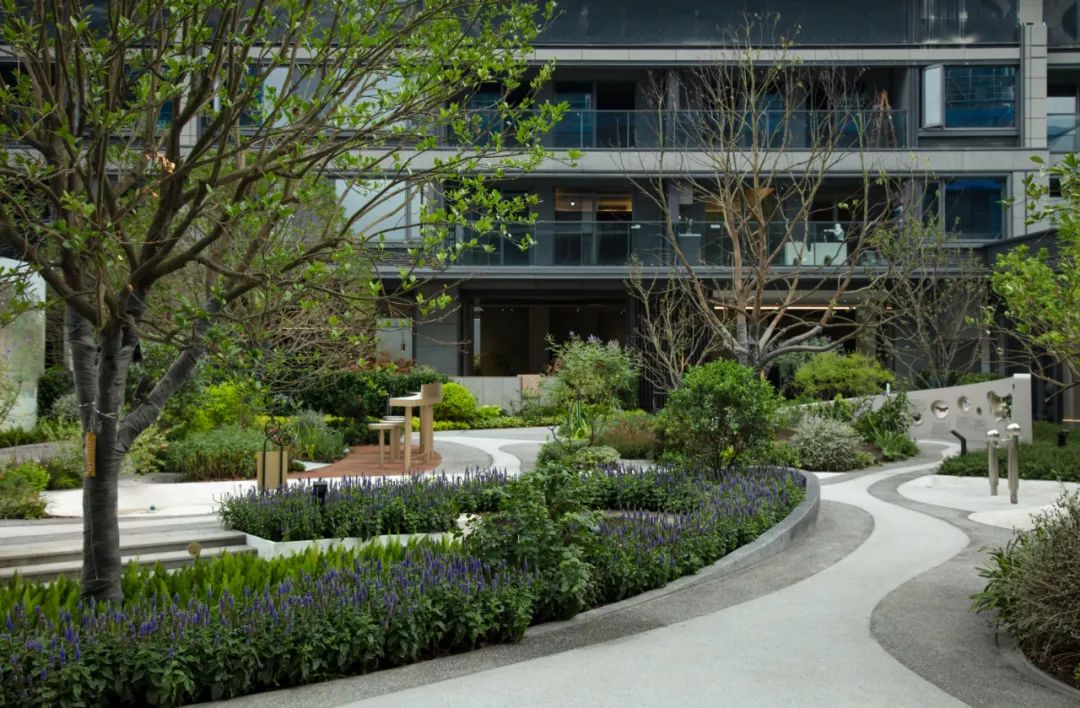
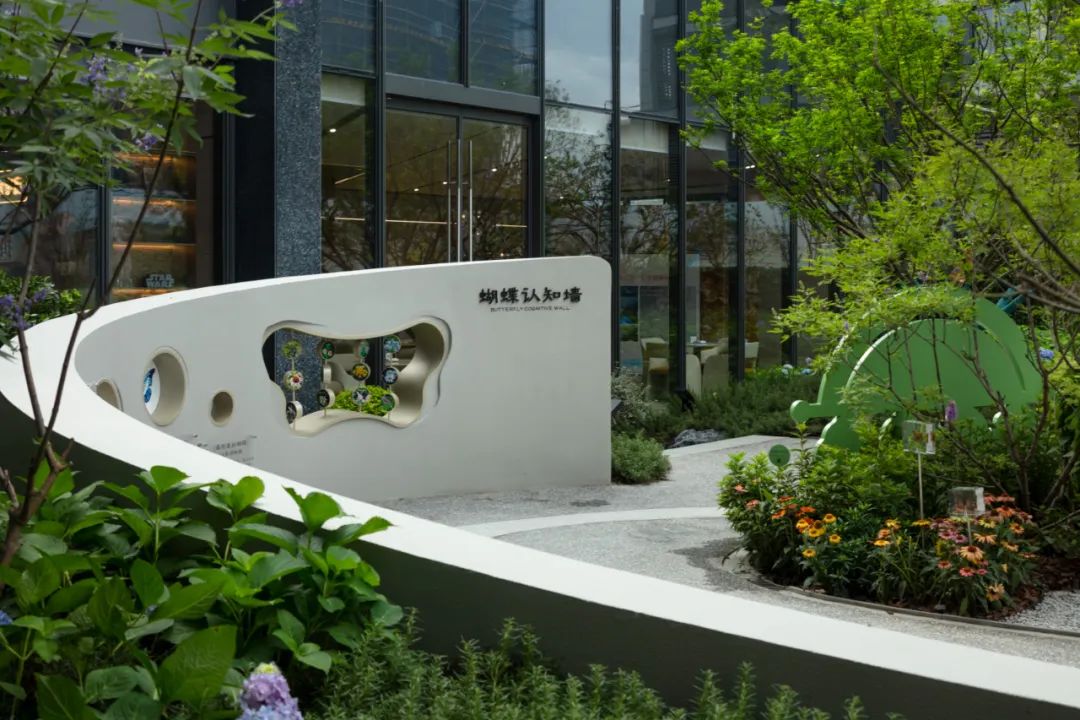
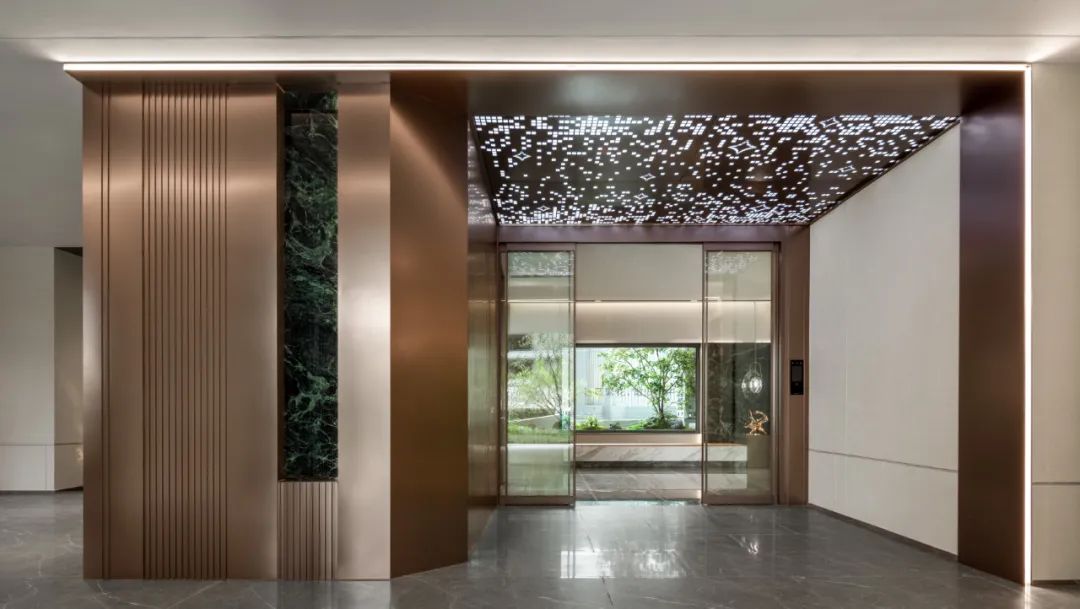
该图片仅为概念展示,非交付标准
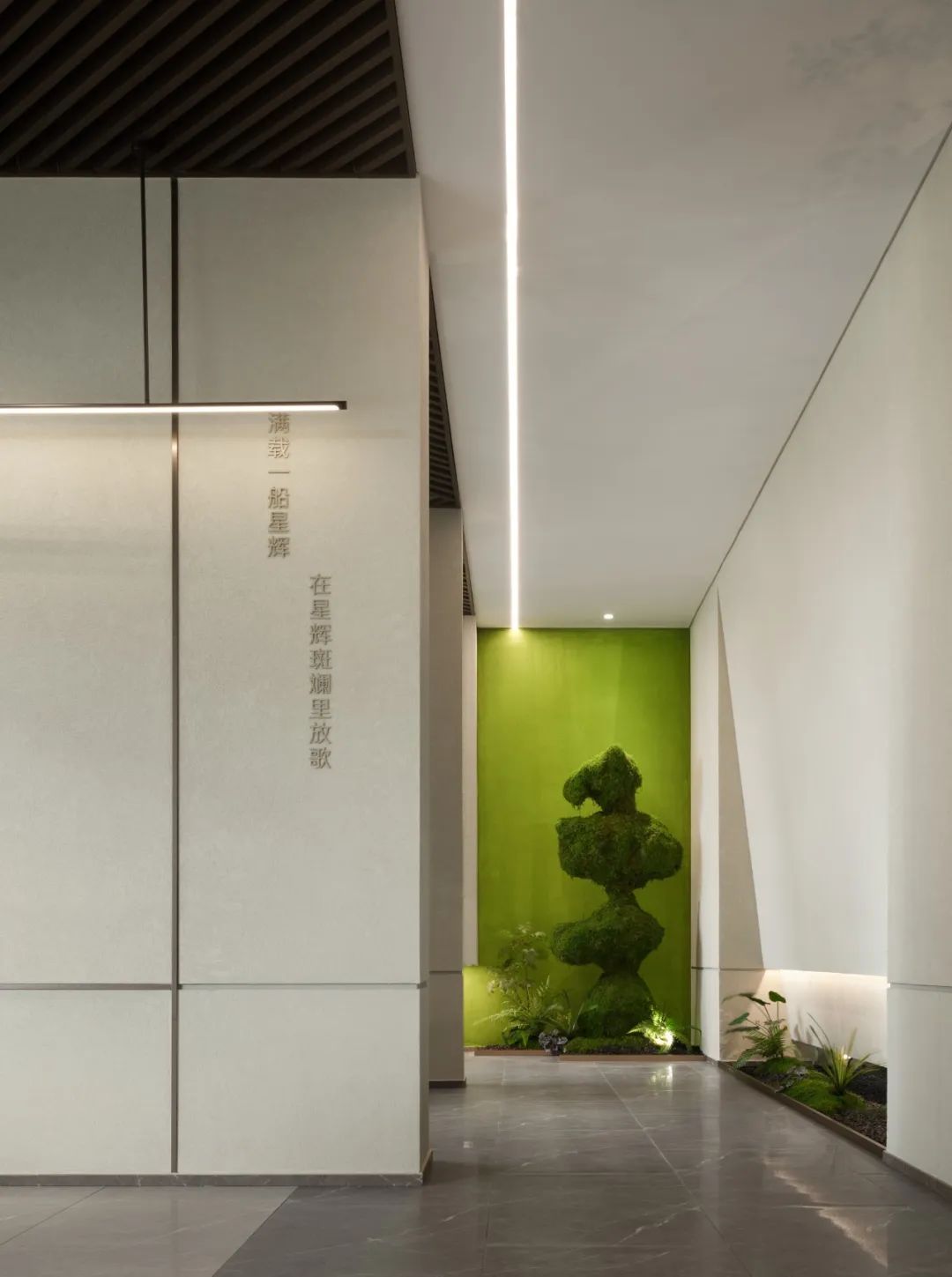
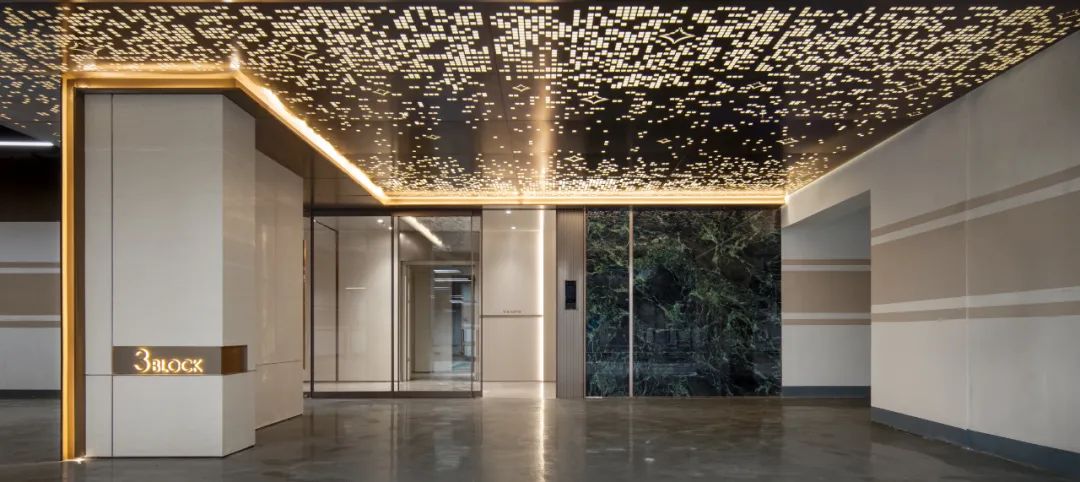
该图片仅为概念展示,非交付标准
平面图
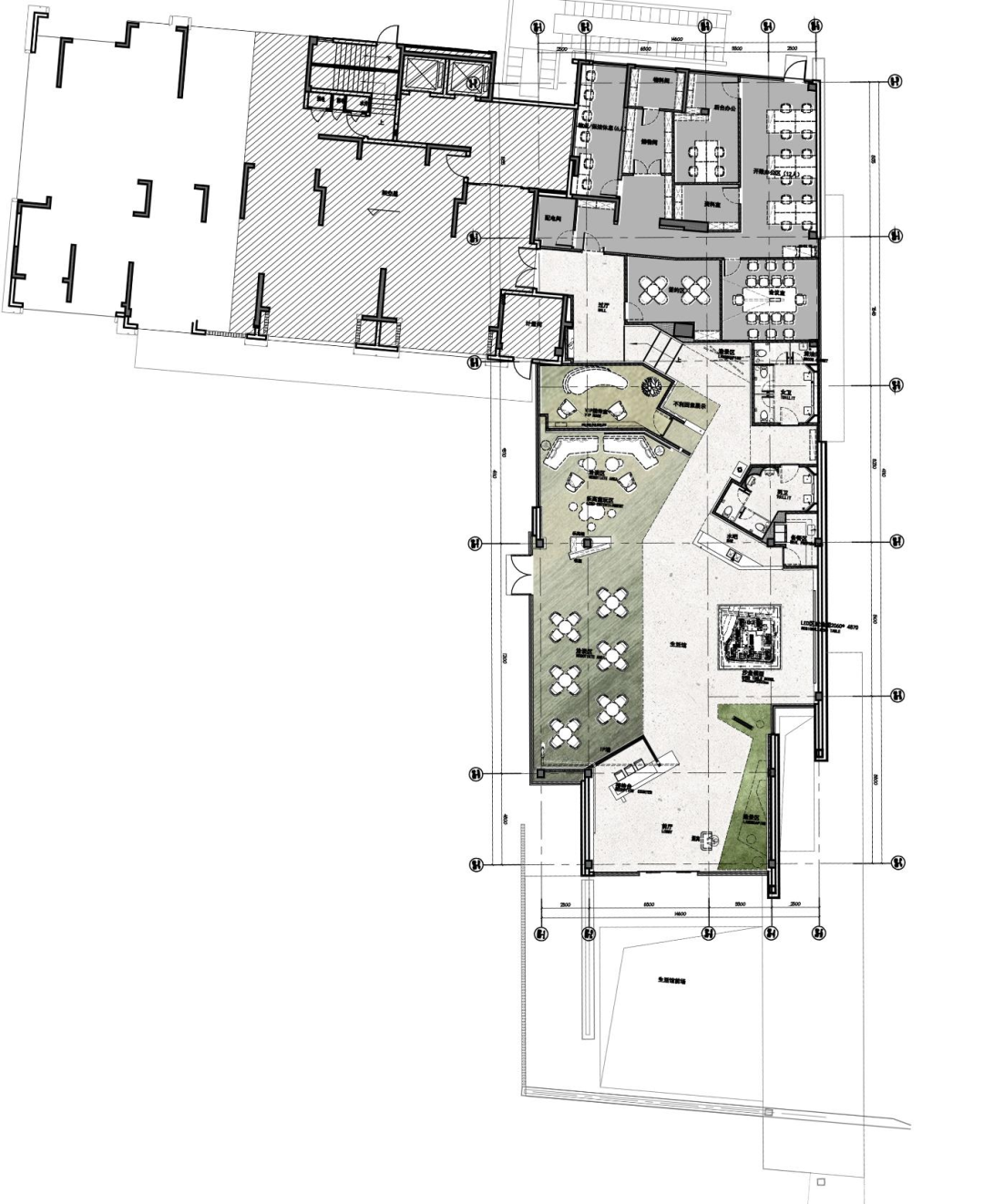
项目信息
业主:绿城中国
项目地址:杭州,临平
项目名称:月依星河轩生活馆
项目面积:380㎡
售楼处、公区硬装设计:SWS Group
售楼处、架空层、公区软装设计:SWS Group
评论