由L&P Architects完成规划、建筑、室内和景观设计的新地标综合体—银川建发悠阅城即将于2023年7月8日盛大开业。
在悠阅城开业倒计时之际,我们先为大家分享同样由L&P Architects设计的、与悠阅城隔路相望的悠阅城体验中心,并与大家一同怀着激动的心情,共同期待悠阅城的正式开业!
Yinchuan Jianfa Yoyo City, a new mixed-use development with shopping mall, retail street and apartment, will open to public on July 8th, 2023. L&P Architects was appointed by Jianfa Group in 2020 to complete the master planning, architecture, interior and landscape design for this exciting new destination in Yinchuan. At this exciting moment before it's grand opening, we would like to share with you the Yoyo City Exeperience Center, which is also a project designed by L&P Architects in 2021.
❝
悠阅城体验中心:
自然能量的探索之旅
Yoyo City Experience Center:
A Journey to Explore Natural Energy
❞
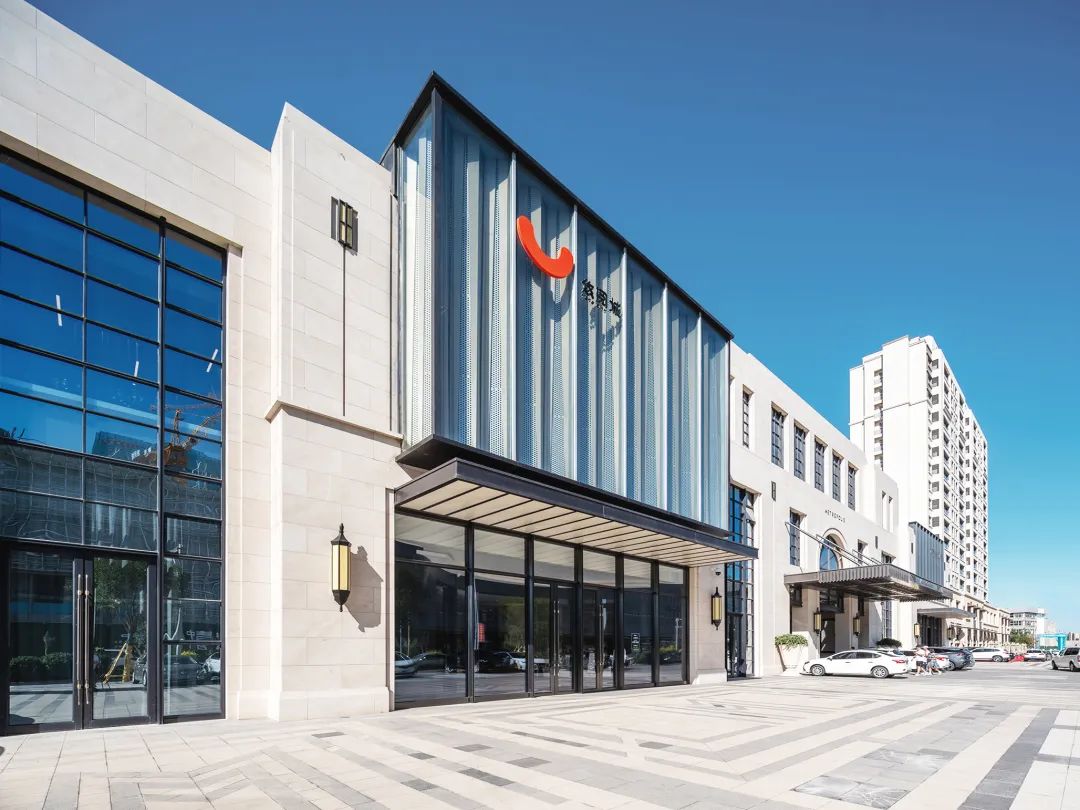
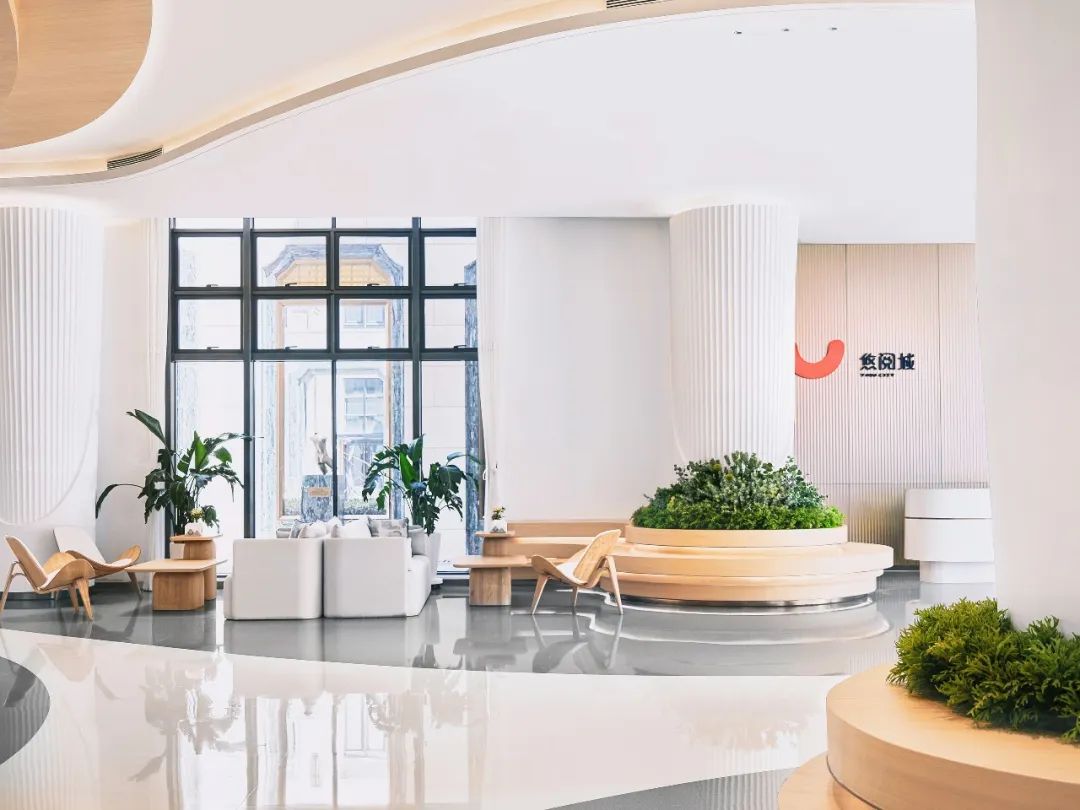
银川建发悠阅城体验中心坐落在银川南部新城区的湖畔,位于大型商业综合体“悠阅城”北侧一街之隔的两层裙楼空间之内。悠阅城体验中心的主要功能是为悠阅城的潜在商户提供了解悠阅城的展示和洽谈区域(首层),以及为银川建发集团的员工提供舒适的办公空间和会议室(二层)。
作为一个可以在悠阅城建成之前提前体验其空间概念的空间场所,悠阅城体验中心在空间中延续了悠阅城有关探索自然能量的概念,将水、植物、岩石和阳光等自然元素重新汇聚在室内,结合自然流畅的设计语言呈现了属于悠阅城的独特空间属性。
Situated in Yinchuan’s new urban district besides the lake, the Yoyo City Experience Center is an extension of the beautiful landscape where water, plants, rock and sunlight rejoins each other. As the preview of the up-coming “Yoyo City” shopping mall across the street, the 2-floor experience center provides display area, lounge bar and chat space for potential retailers of the mall at the first floor, and work place with multi-size meeting rooms for the developer’s staff at the second floor.
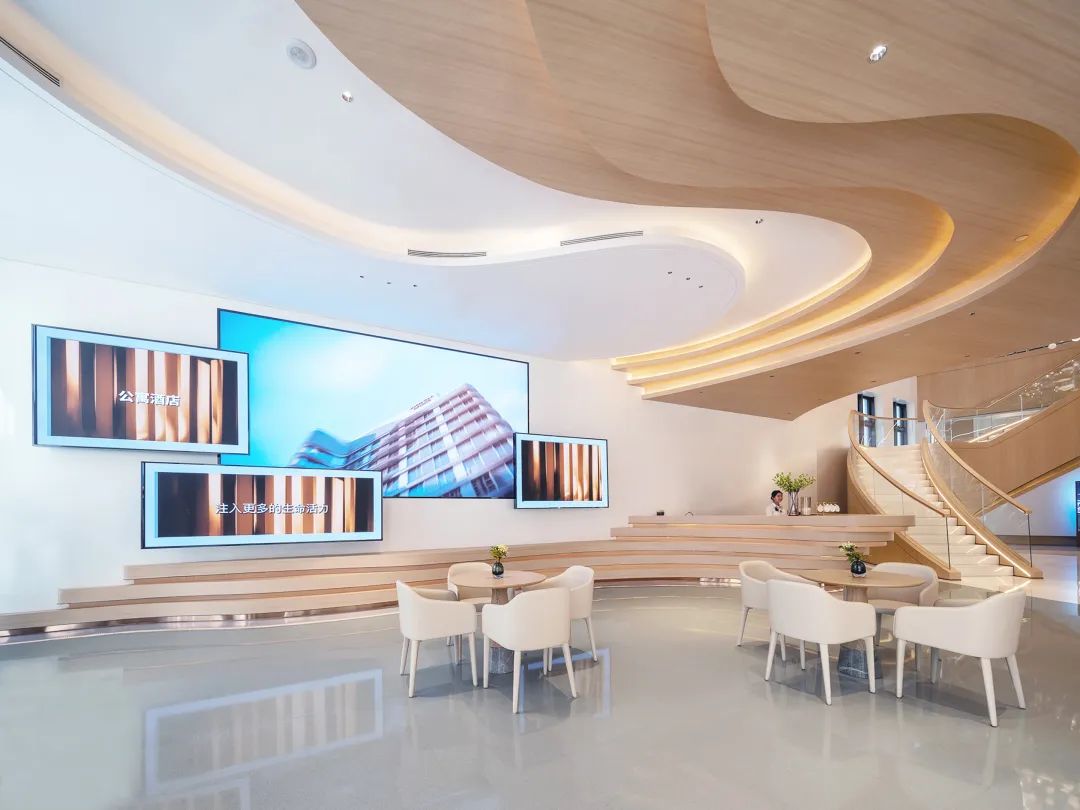
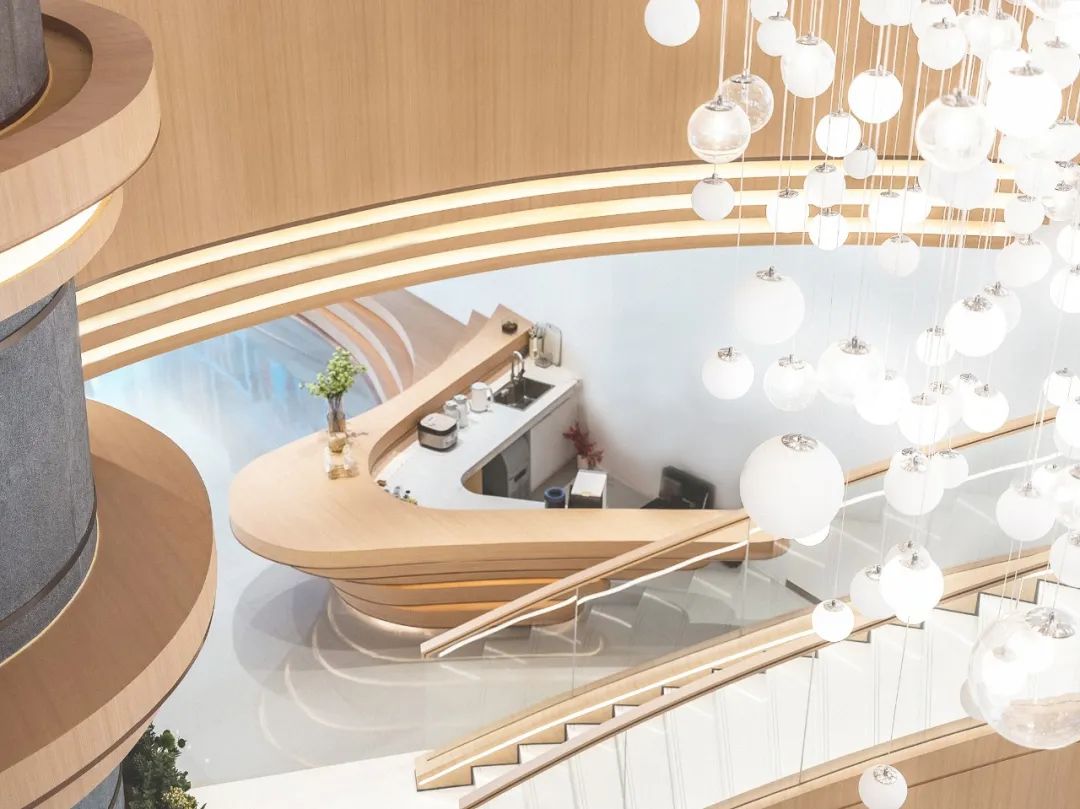
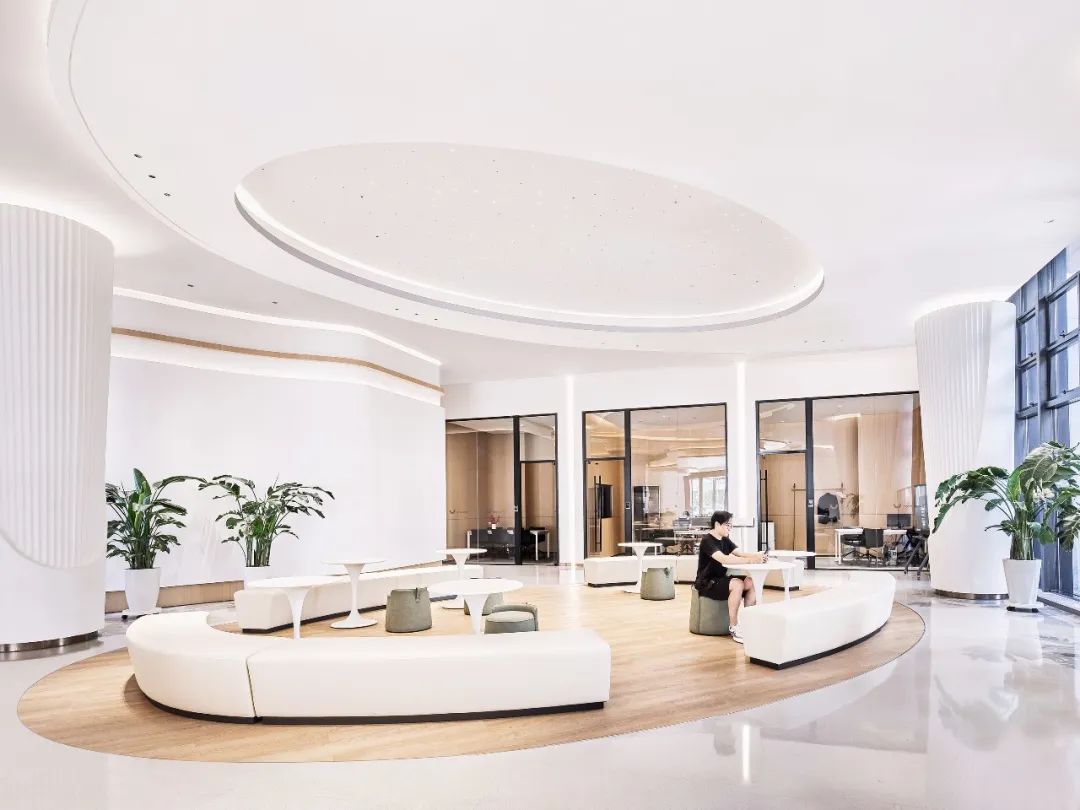
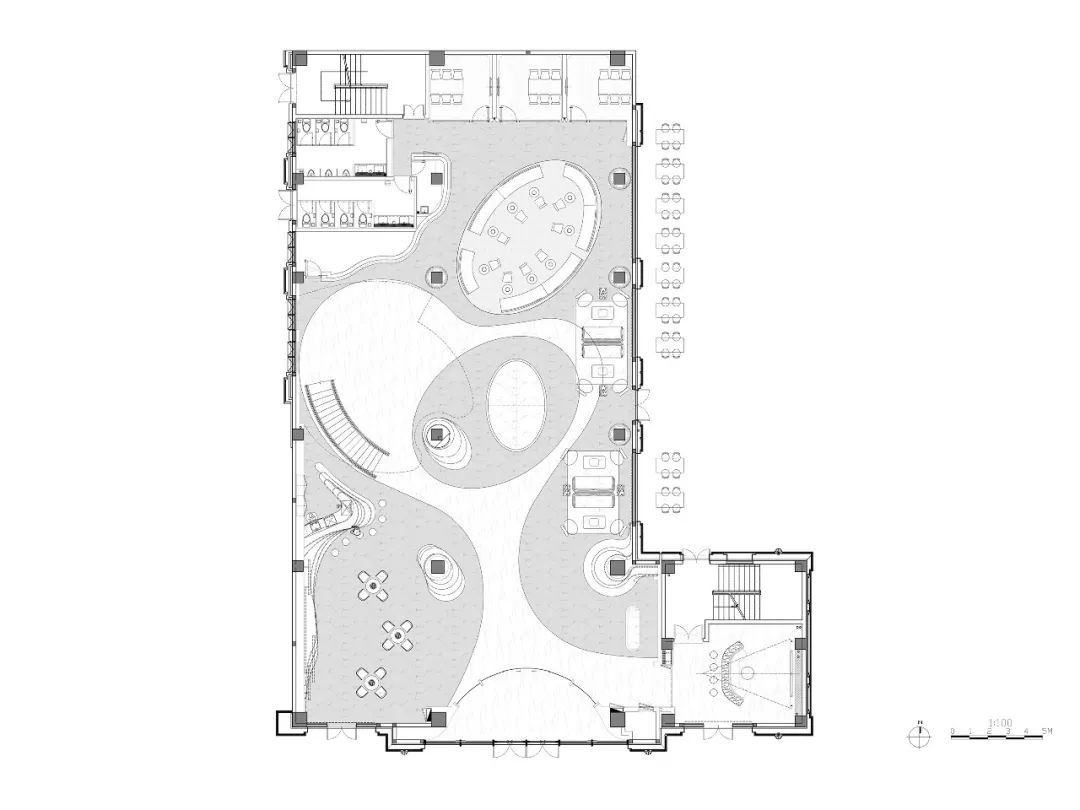
首层平面图
1F Floor Plan
L&P Architects is a multidisciplinary design team specializing in commercial retail. In 2019, Vanke commissioned L&P to provide one-stop design solution for a shopping mall project. The aim is to ensure the whole integration in master planning and architecture design as well as branding and interior design.
❝
木与石,水与气泡,阳光与DNA状螺旋而上的植物:自然的能量从各个角落汇聚至空间中央,传导至天与地。
Wood and stone, water and bubble, DNA-shape green spiral, natural light, natural energy came from every corner and merge at the center.
❞
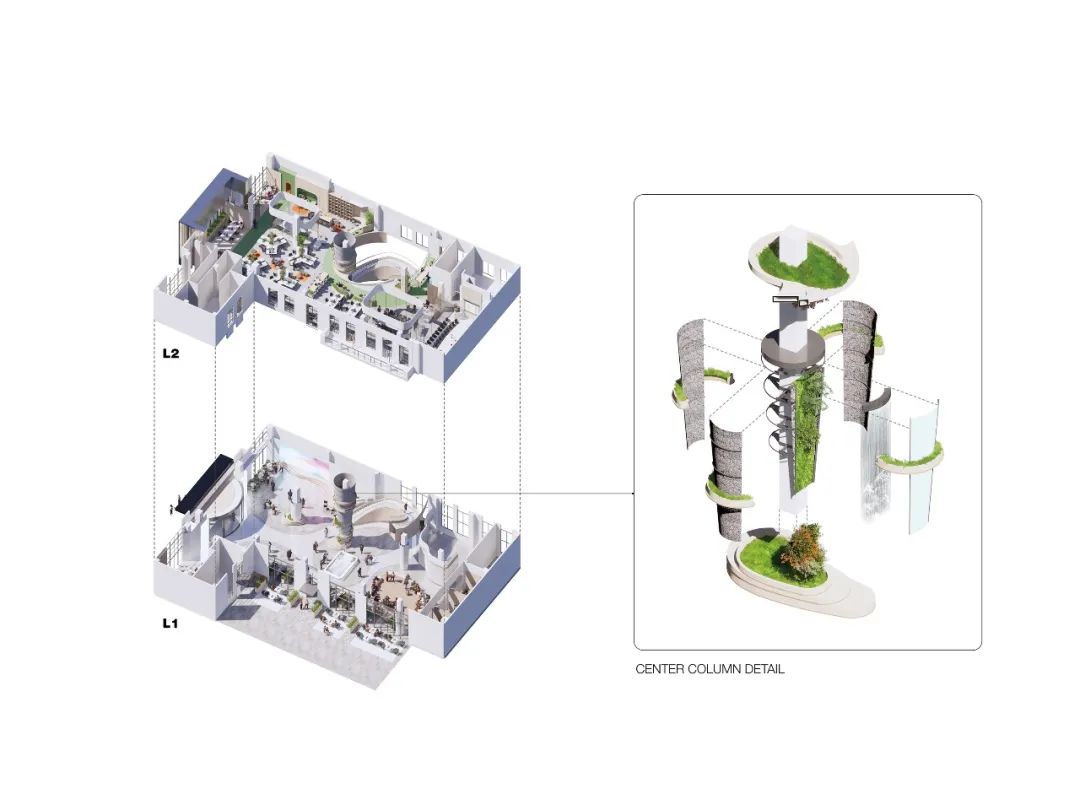
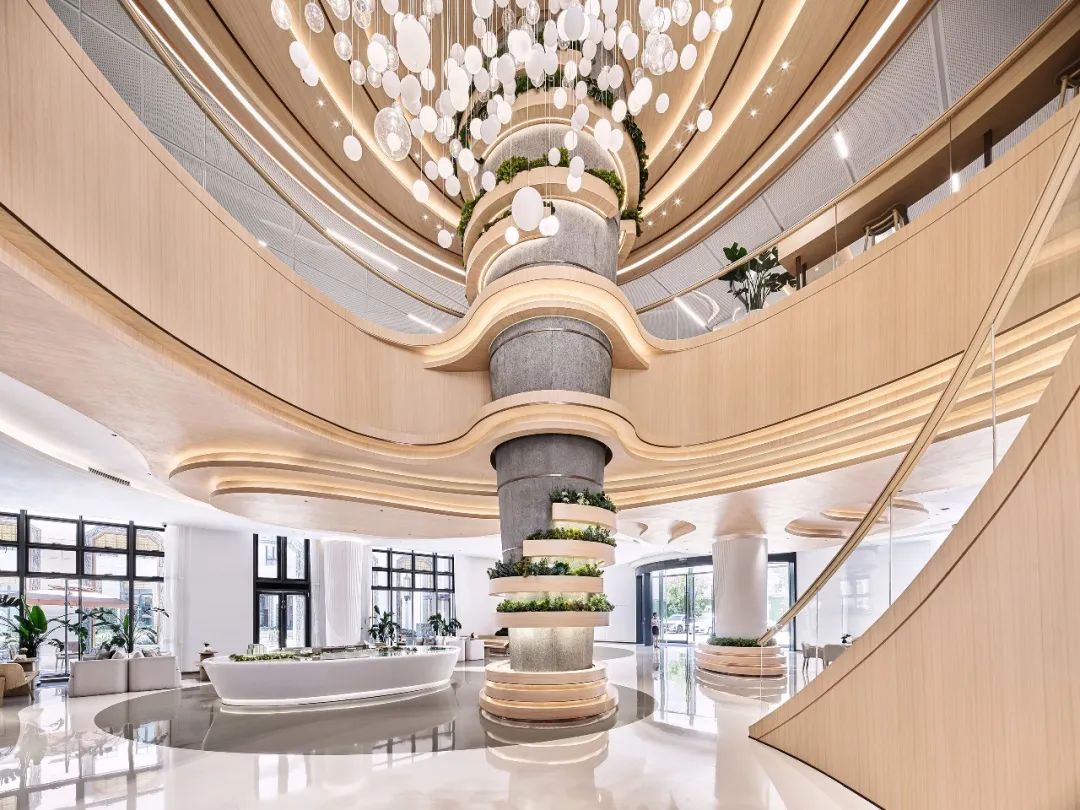
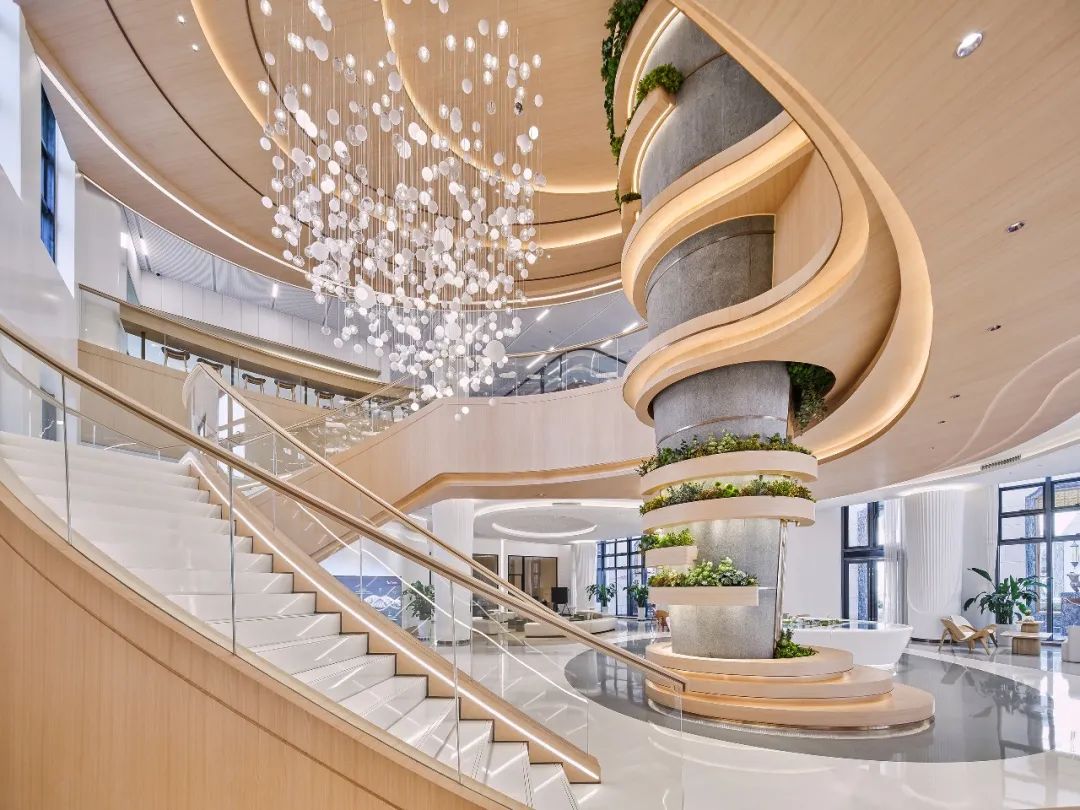
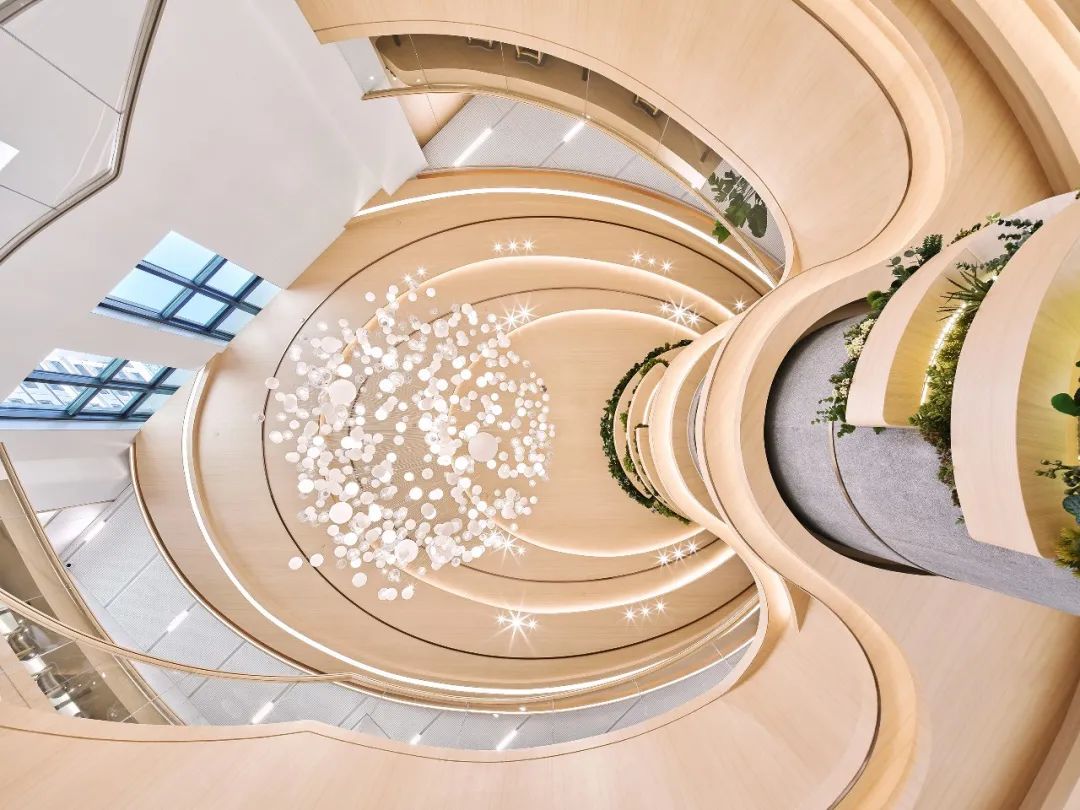
在平面的中央靠近中庭的位置,两层的空间由一条锥形的巨柱连接贯穿。柱子的外表面为粗糙的灰色花岗岩,在下半段还隐含了一个带有水装置和绿植背景的玻璃空腔。它触发了空间中的自然元素,使不同元素都围绕这个巨柱开始发生和向外延伸:植物与木元素一同螺旋环绕巨柱而上,水沿着空腔内壁流下,激起的“泡泡”则形成了中庭的灯具装置。自然的元素交汇在空间的几何中心,并上下延伸至地面和天花,然后激起层层的波纹。
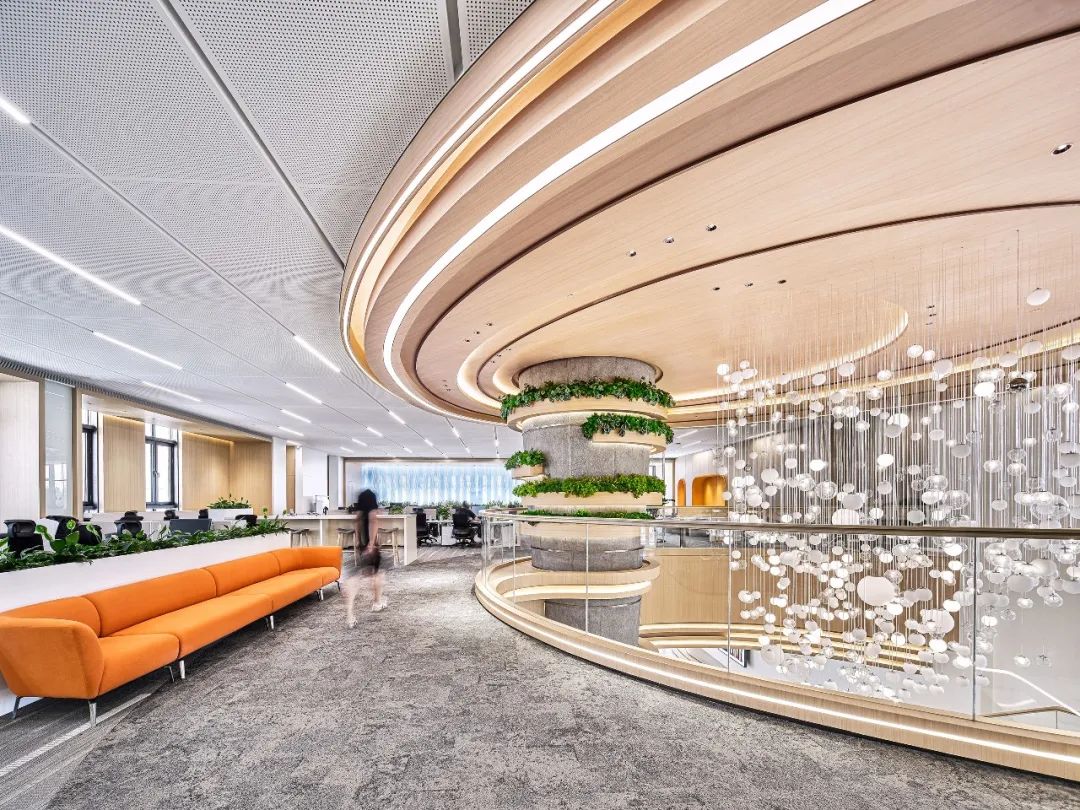
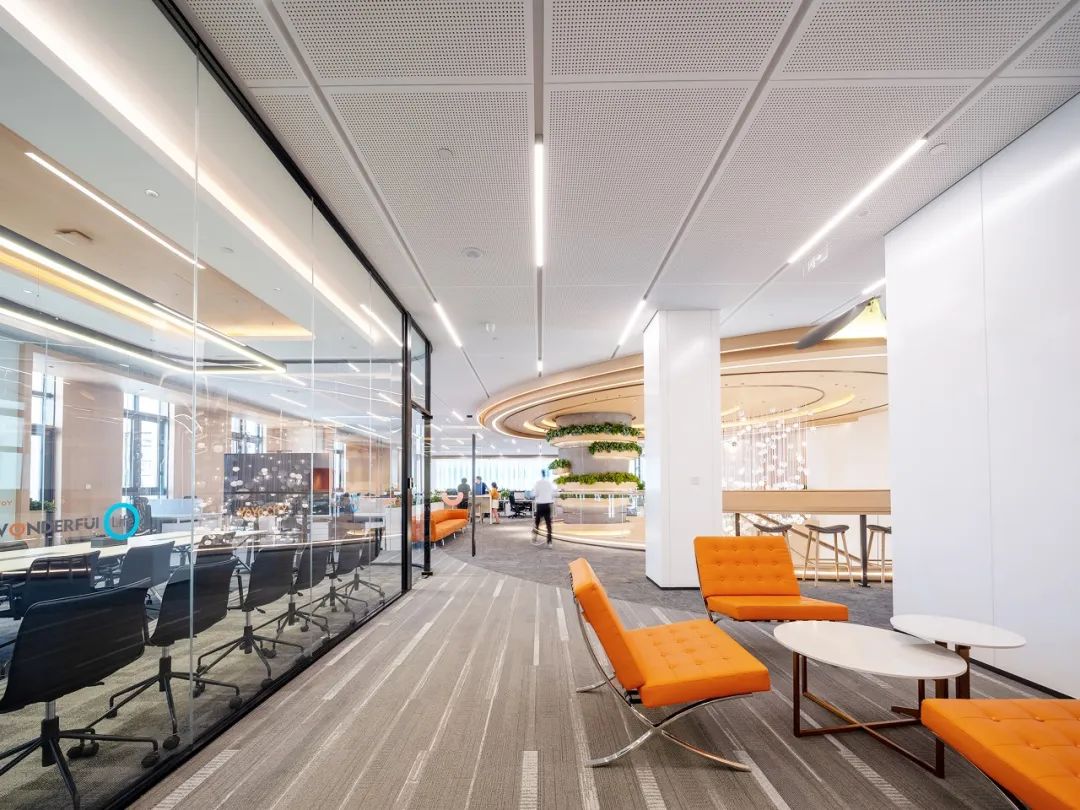
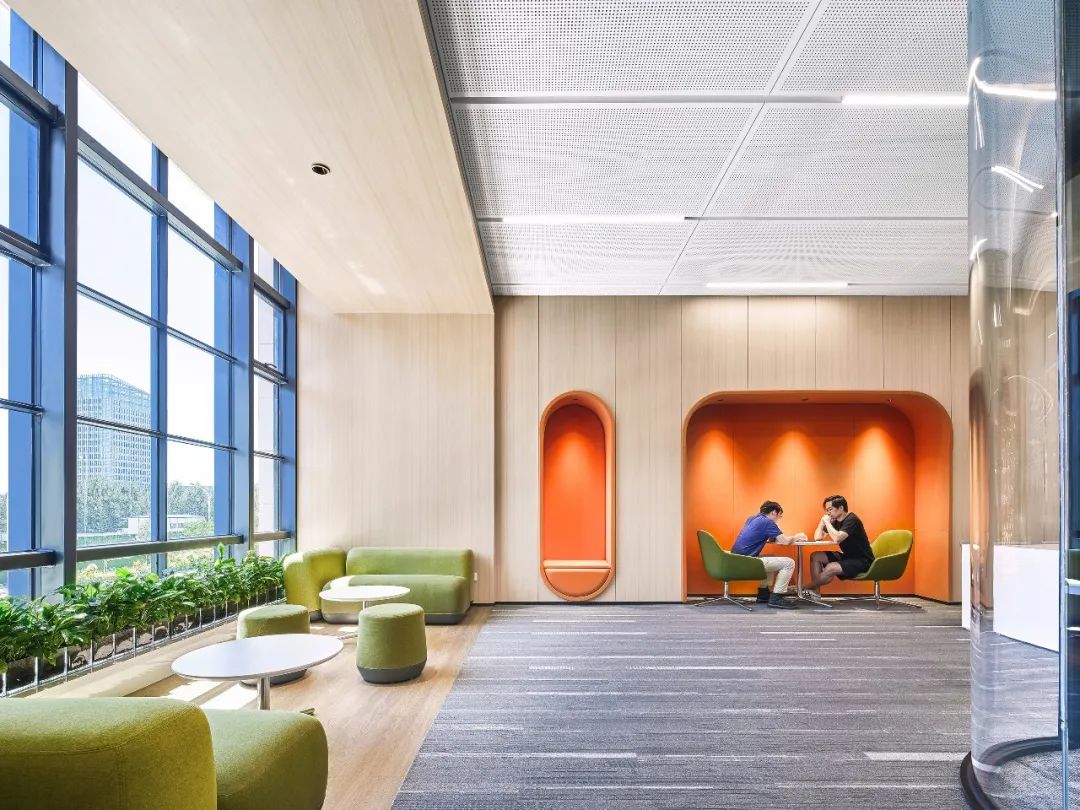
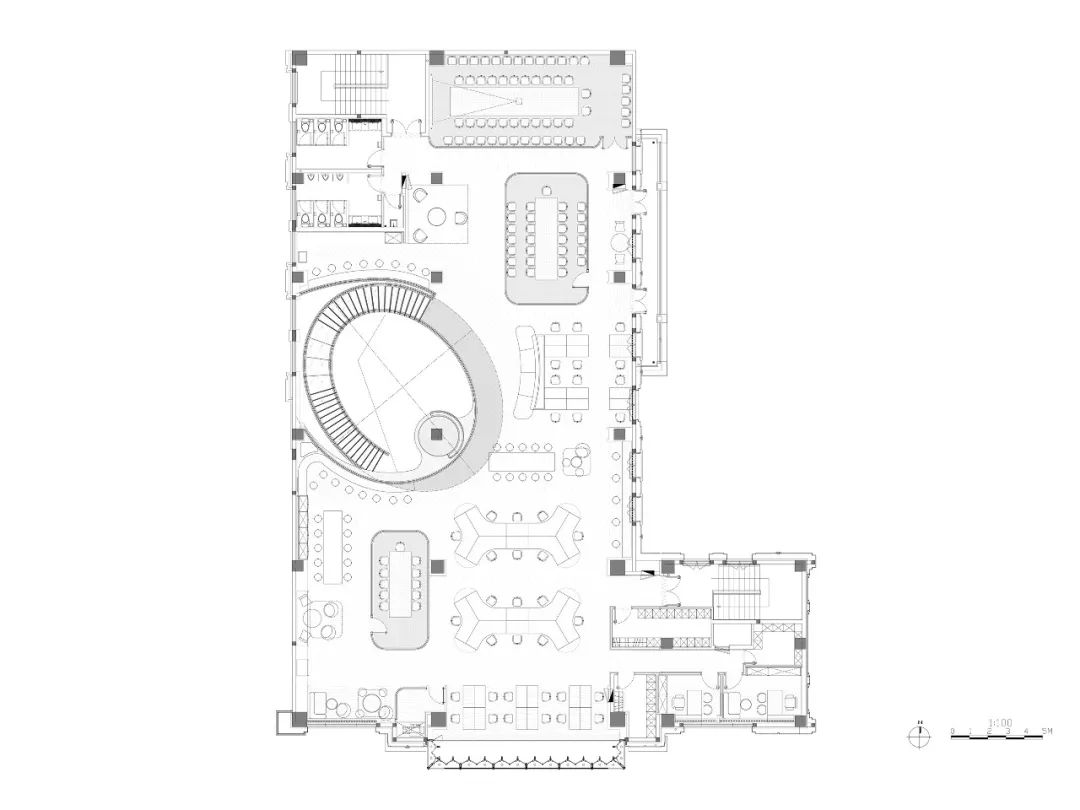
二层平面图
2F Floor Plan

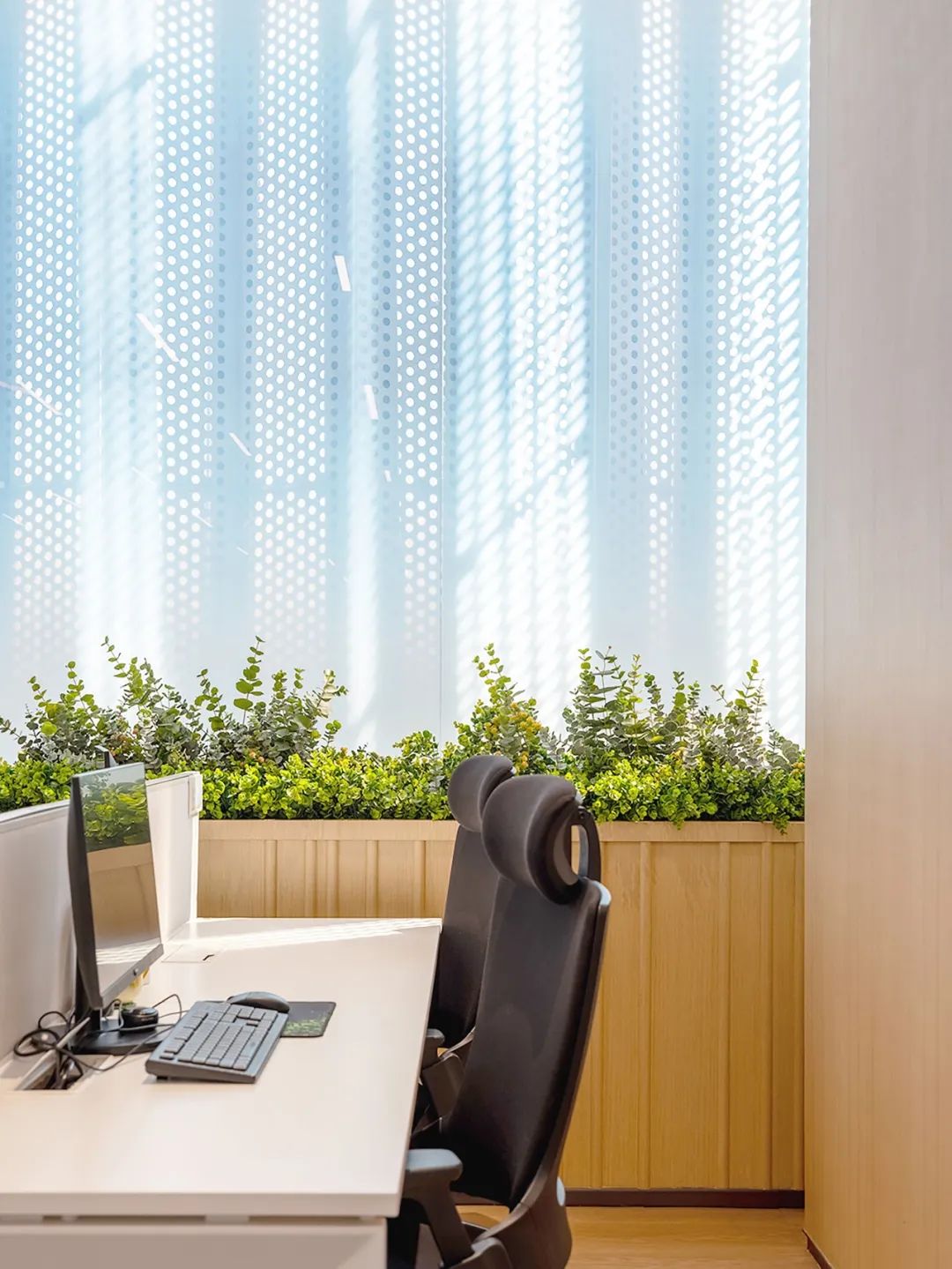

Early Design Sketch
悠阅城体验中心
Yoyo City Experience Center
室内设计:L&P Architects
项目地点: 中国银川
建筑面积: 1500平方米
发展商: 银川建发集团
建成时间:2021年6月
Interior Designer: L&P Architects
Project Location: Yinchuan, China
GFA: 1500 m²
Developer: Yinchuan Jianfa Group
Completion: 2021.06
评论