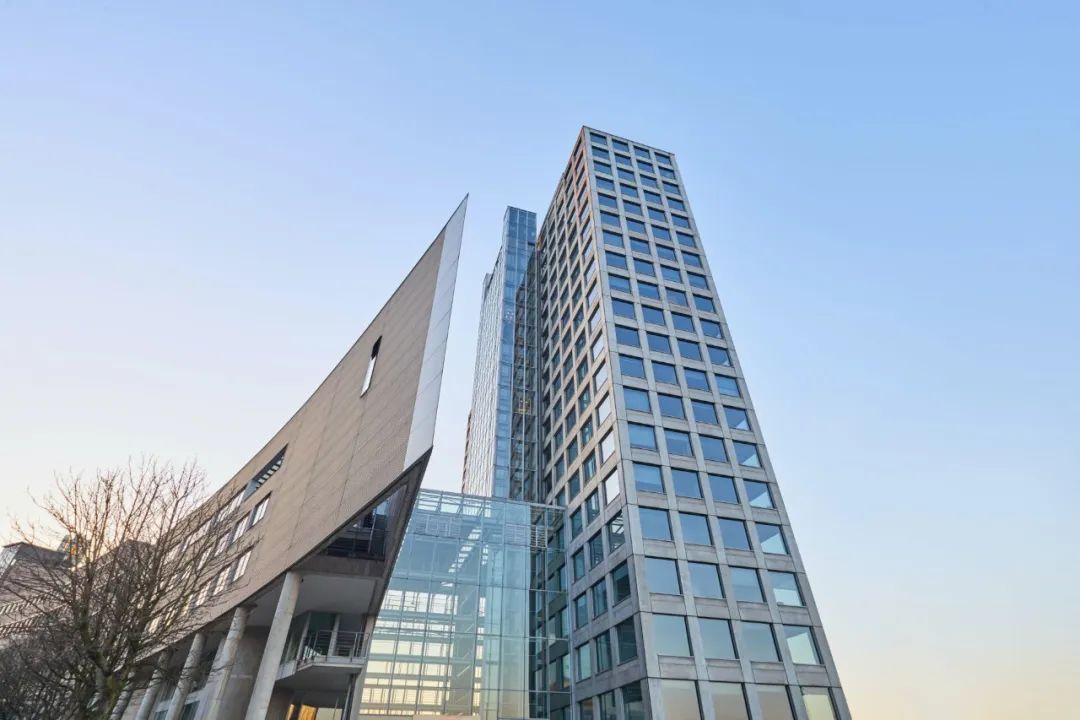办公/文化/城市更新

德国·多特蒙德
哈伦拜格城市中心大厦
Harenberg City-Center
哈伦拜格城市中心大厦是德国多特蒙德的地标之一。作为多特蒙德中央火车站西侧的门户建筑,它成为许多人对这座城市的第一印象。其高层的塔楼定义了城市的天际线,曲线的附楼成为了城市的文化聚集地,而中央的玻璃大厅连通了城市的公共空间。简洁的建筑设计巧妙地将城市新旧结构结合在一起,并持续不断地为城市注入着活力。
The Harenberg City-Center is a prominent landmark in Dortmund, Germany, serving as the gateway building on the west side of Dortmund Central Railway Station, which often forms the first impression of the city for many visitors. The building features a high-rise tower that define the skyline, a lower annex that became a cultural center, and a central hall that connects the city's public space. Through its concise design, the Harenberg City-Center effectively blends the new and old structures of the city, while bringing continuous vitality to the surroundings.

哈伦拜格城市中心大厦
©Jürgen Landes
01
现代设计融入历史城区
Modern Design in Historical Context
哈伦拜格城市中心大厦(Harenberg City-Center)位于德国多特蒙德市中心城区,原名哈伦拜格出版大厦(Harenberg Publishing House),曾经是这座城市的出版行业中心,在媒体与社会之间建立了积极的沟通桥梁;而后,它经历了多次的功能调整,如今已转变为一座综合办公大楼,以便利舒适的空间,在城市的核心位置提供高品质的办公环境。
Established in 1894, St. Barbara Hospital is part of the renowned German medical group KKEL and currently serves as the sole hospital in Gladbeck, North Rhine-Westphalia.
The historical building faced a significant challenge with limited space and insufficient hospital beds to accommodate the growing number of patients. To address this issue, Gerber Architekten embraced the concept of modular expansion and successfully constructed a flexible new building while preserving the original structure.


哈伦拜格城市中心大厦
©Harenberg City-Center
整个建筑由一座高耸的塔楼(20层)、一座曲线形的附楼(6层)以及两者之间的中央大厅组成,其东侧紧邻中央火车站南广场,西侧则连通城市锈带更新的代表建筑群:多特蒙德U艺术创意中心,多特蒙德U职业教育学园,以及整个多特蒙德U文化艺术片区。
设计旨在回应多特蒙德市中心复杂的城市肌理——一方面,与中央火车站周围19世纪末至20世纪中期的历史建筑形成对话;另一方面,将现代设计融入街区,调和新旧城市结构之间的矛盾。
The entire building is comprised of a 20-floor tower, a 6-floor curved annex, and a central hall situated in between. on the east side, it’s adjacent to the South Square of the Central Railway Station, and on the west side, it’s connected to the representative urban regeneration complex, including the Dortmunder U Centre for Art and Creativity, the Dortmunder U Vocational Colleges, and the entire Dortmunder U Cultural and Art Campus.
The architectural design aims to address the intricate urban fabric in the heart of Dortmund, seeking to engage in a dialogue with the surrounding historical buildings back to the late 19th and mid-20th centuries, while striving to integrate modern design and harmonizing the new and old urban structures.
哈伦拜格城市中心大厦总平面图
©Gerber Architekten
02
高层塔楼:城市天际线
High-rise Tower as City Monument
哈伦拜格城市中心大厦建成时是多特蒙德最高的建筑,而由于多特蒙德对城市历史中心建筑高度的严格控制,它至今仍是市中心最高的建筑之一,定义着这座城市的天际线和门户空间。
同时它也是这座城市的记忆之一。73米的塔楼矗立在开放、空旷的站前广场,无比醒目。乘坐火车的人们一看到它就知道多特蒙德站到了,因此市民们也亲切地称其为“铁路终点站大厦”( Haus mit Gleisanschluss)。
The Harenberg City-Center, originally the tallest building in Dortmund upon its construction, continues to define the city’s skyline and serve as a gateway due to Dortmund’s strict height regulations in the historical region.
The 73-meter tower commands attention in an open and spacious square facing the station, making it an indelible symbol and lasting memory of the city. Travelers arriving in Dortmund by train often recognize their destination on catching sight of this tower, endearingly calling it the "Haus mit Gleisanschluss", which means "House with Rail Connection".

建筑北侧紧邻铁轨
©Christian Richters


塔楼简洁的立面
©Harenberg City-Center
塔楼北侧毗邻铁轨,以极简的视觉语言打造出一个标志性的现代形象。
混凝土框架与玻璃窗的比例恰到好处,在建筑立面上形成了别致的光影效果。与此同时,简约的大方窗让大量的自然光线渗入建筑,结合室内木质材料的应用,营造出温暖的氛围——在此,透过宽大的玻璃,每个人都可一览多特蒙德历史城区的美景。
Alongside the railway tracks on the north side, the tower presents a symbolic modern image through minimalist design.
The precise balance between concrete frames and glass windows results in a distinct interplay of light and shadow on the façade. The understated and generous windows facilitate the ingress of ample natural light, contributing to a warm atmosphere with the wooden interior, and providing the magnificent views of the historical region for everyone.
高层办公空间
©Christian Richters


透过大方窗眺望历史城区
©Harenberg City-Center
03
曲线附楼:文化聚集地
Curved Annex as Cultural Center
不同于以办公为主的塔楼,附楼主要用作文化功能。
作为多特蒙德重要的文化聚集地,附楼曾吸引众多国际知名的艺术家在其演出厅内举办演出,而又因其形如一片蛋糕(Piece of Cake),所以“唾手可得的文化”(Culture in a Piece of Cake)成了这座建筑的另一个代名词。
In contrast to the office tower, the curved annex primarily serves cultural purposes. It functions as a significant cultural hub in Dortmund, attracting renowned international artists to perform in its performance hall. Thus, its distinct shape resembling a piece of cake has led to the popular nickname "Culture in a Piece of Cake".

曲线造型的附楼
©Christian Richters

演出厅
©Christian Richters
在建筑体形上,附楼以曲线的造型,与笔直的塔楼相对,并贴合了城市道路环线的几何形态,高效地利用了场地空间。而在立面上,附楼则以金属板材和连续的开窗形成横向的纹理,与塔楼的方正窗格和混凝土材质形成呼应,使建筑面向历史城区呈现出了另一种形象。
同时,附楼东侧的一角锐利地楔入站前广场,象征着建筑与公共空间始终密切相联。
The curved design of the annex provides a visual contrast to the straight form of the tower and seamlessly integrates with the geometry of the Ring Road, optimizing the utilization of the site. Its façade showcases a horizontal texture by metal plates and continuous windows, establishing a harmonious link with the square concrete windows of the tower, while presenting a distinct image facing the historical region.
Notably, on the east side, a sharp corner of the annex protrudes into the station square, symbolizing the strong connection between the building and the surrounding public space.


建筑东侧主入口
©Christian Richters
03
玻璃大厅:城市连接
Glazed Hall as City Connection
位于塔楼和附楼之间的玻璃大厅,是整个大厦最核心的连接空间。它不仅连通了建筑南北方位的两个体量,更连通了建筑东西两侧的户外空间,使建筑与城市公共空间形成了更紧密的关系。
整个大厅以通透的玻璃盒子形式,表达出建筑开放的姿态——在这里,人们既可以享受舒适的环境,也可以欣赏周围的景观。
The glazed hall, situated between the tower and the annex, serves as the central connecting space within the Harenberg City-Center. Its function extends beyond linking the two buildings in the north and south; it also establishes connections with the outdoor spaces on the east and west sides, fostering a closer relationship with the urban public areas.
This transparent glass structure symbolizes the building's open and welcoming nature, where people can enjoy the surrounding landscape while basking in a pleasant ambiance.


开放通透的玻璃中央大厅
©Harenberg City-Center


以室内阶梯消解东西高差
©Christian Richters
大厅东侧是一个开放式的广场,而西侧是一片开阔且生机盎然的绿地。
为解决场地东高西低的高差问题,大厅内巧妙地设计了一个宽大阶梯,不仅实现了东西城市空间的便捷通连,也为人们创造出一个非正式的休憩和交流空间。
The east side of the hall connects to an open square, while the west side connects to a lively green space. To accommodate the height difference between these two sides, a spacious staircase has been incorporated within the hall. This design facilitates convenient connectivity between different urban spaces and creates an informal area for people to rest and engage in communication.


建筑西侧的开放式景观绿地
©Jürgen Landes
无论是塔楼,附楼,还是大厅,都以优秀的空间品质,回应了建筑建成近30年来不断变化的功能需求。
三个不同材质、不同形态的体量有机地组合在一起,共同塑造了这个历久弥金的城市地标。
Throughout the past 30 years, the tower, annex, and hall of the Harenberg City-Center have effectively adapted to evolving functional requirements while maintaining excellent spatial quality. The incorporation of diverse volumes, forms, and materials has been harmoniously combined to create a timeless urban landmark.
项目图纸Drawings
哈伦拜格城市中心大厦-分层平面图
©Gerber Architekten

哈伦拜格城市中心大厦-剖面图
©Gerber Architekten
项目信息Project Data
哈伦拜格城市中心大厦
业主:Bodo Harenberg
设计范围:建筑设计、室内设计、景观设计
方案设计:1989(竞赛一等奖)
建设时间:1992-1994
建筑面积:30,420 平方米
建筑高度:73 米
Harenberg City-Center
Client: Bodo Harenberg
Service Scope: Architecture, Interior, Landscape
Design: 1989 (1st Prize in Competition)
Construction: 1992-1994
GFA: 30,420 sqm
Height: 73m
评论