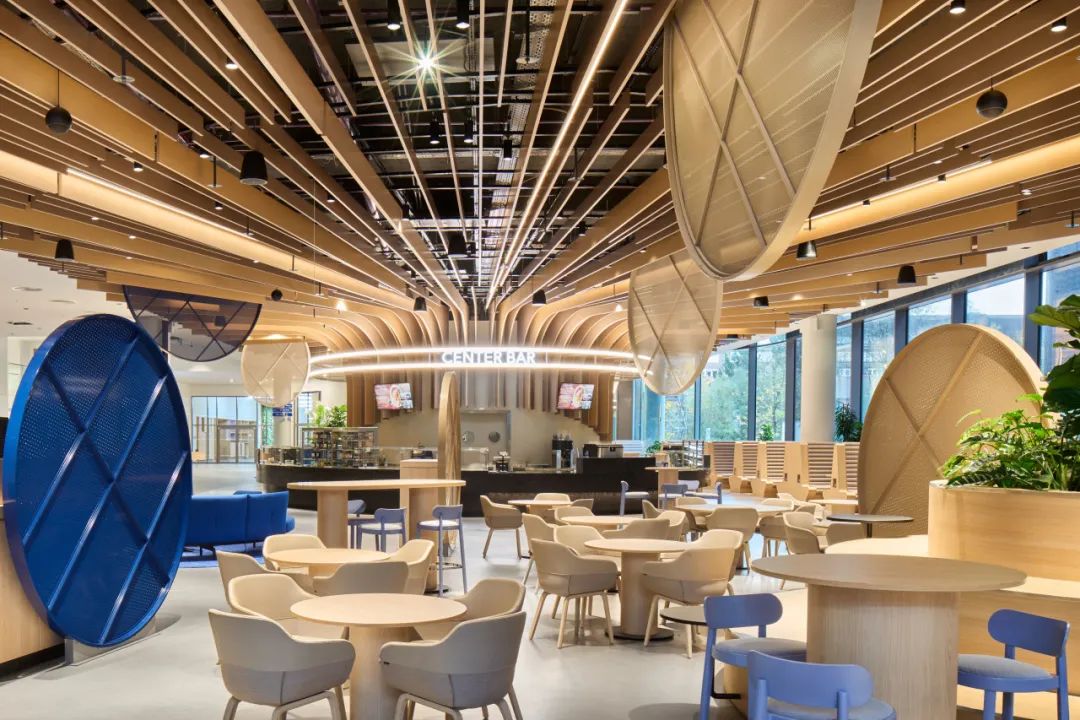
Photographs: Philip Kottlorz
如果说当今的创新主要在协作和交流间产生,那么人们见面的场所就是创新过程中最重要的空间。众所周知,无意间的沟通往往可以激发灵感,尤其是享受咖啡和点心的席间闲谈——最好的聚会经常发生在厨房里。
If innovation today is primarily defined by collaboration and communication, then meeting places are amongst the most important spaces in an innovative work environment. It’s a well-established fact that an unpremeditated exchange of ideas over a cup of coffee or a snack can lead to inspiring results – after all, the best parties always happen in the kitchen.
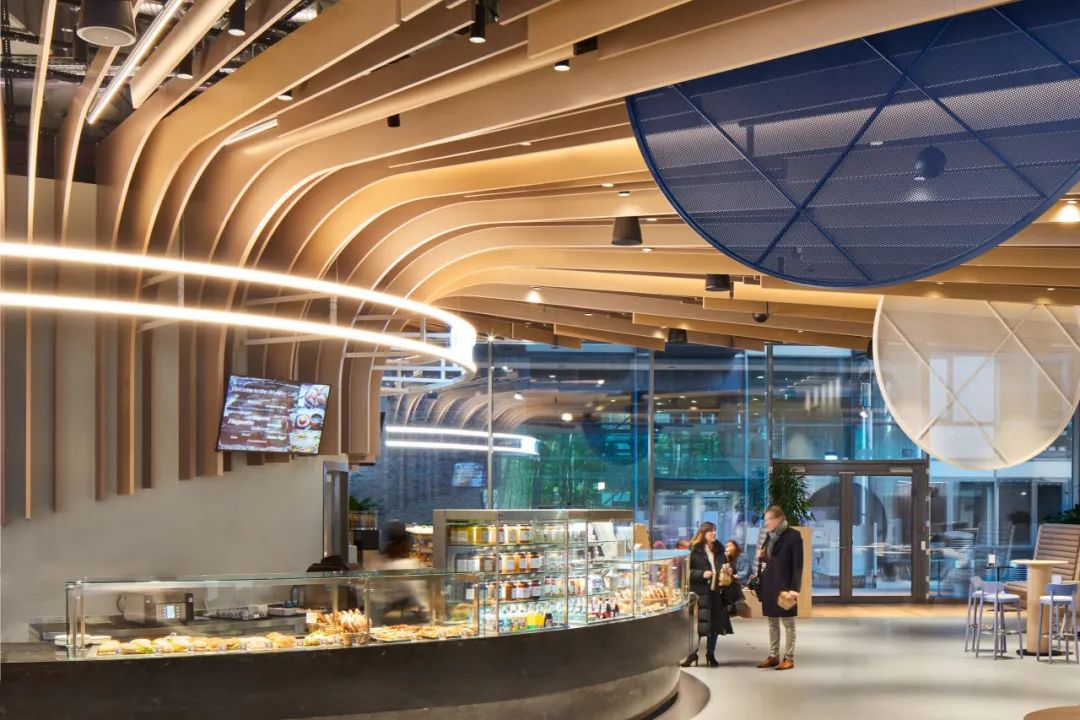
Beiersdorf 集团的工间咖啡厅和校园餐厅表明,一个透明的、网络化的、生动活跃的沟通枢纽可以为灵活的工作方式增添色彩。作为总部的核心设施,这一全新的入口设计不仅对公司内部产生巨大的辐射力,而且还向外界展现出 Beiersdorf 的价值观和文化。
The Working Café and Campus Restaurant at Beiersdorf, however, shows the true extent to which a transparent, networked and lively communication hub can enrich agile work practices. As the centrepiece of its headquarters, the new entrance area with its inviting message not only develops a radiance that projects deep into the company, it also represents Beiersdorf’s corporate values and culture to the outside world.
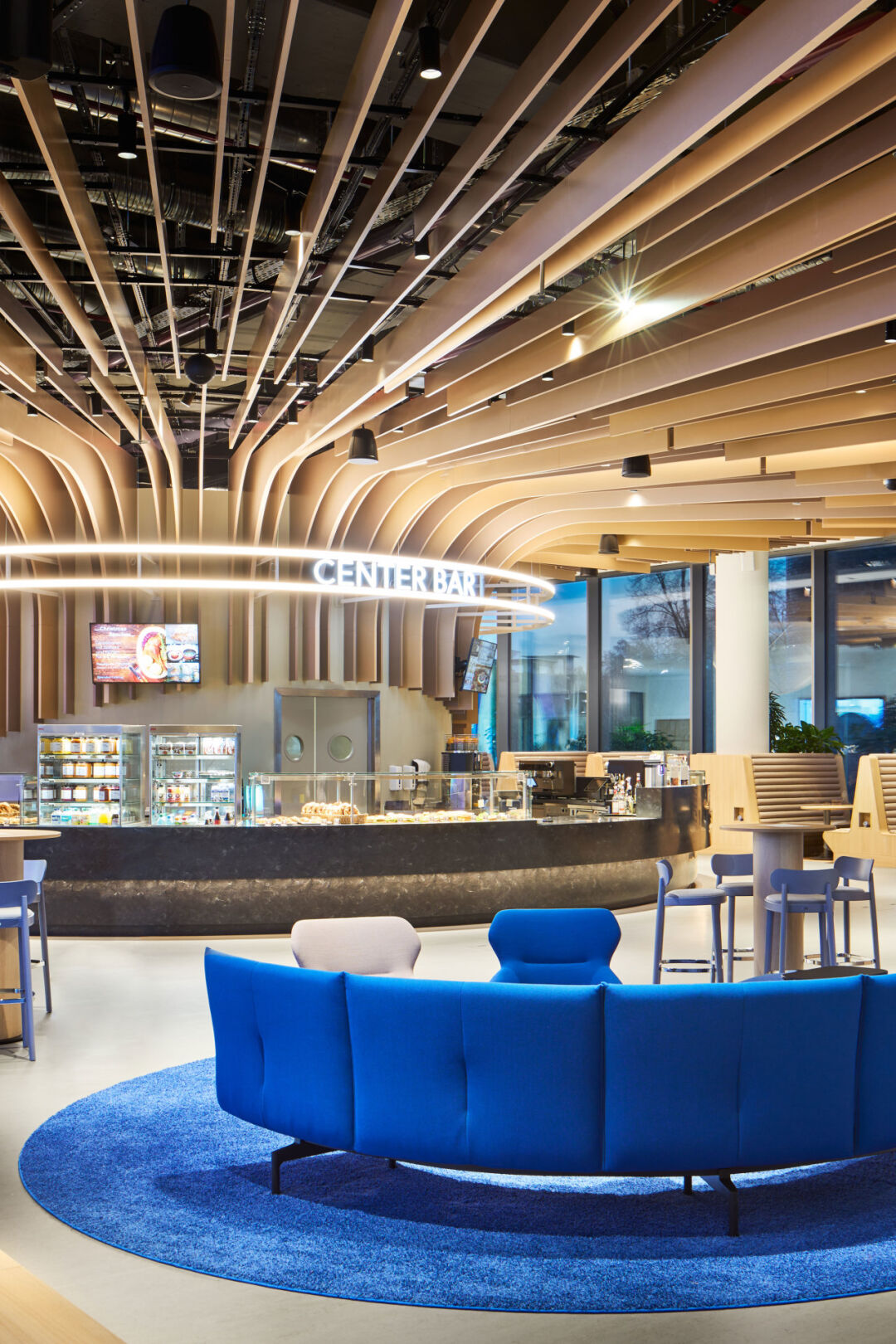
张开双臂的好客文化
A welcoming culture that embraces
在汉堡 Beiersdorf 园区重组的过程中,新增了一个校园区。这个园区不仅在空间上体现出集团各层的工作理念,而且还将沟通作为创新的驱动力,践行集体精神。
With the restructuring of the Beiersdorf site in Hamburg’s city centre, a new campus has been created that not only spatialises the company’s work philosophy on all levels, but also focuses on communication as a driver of innovation, while fostering community.
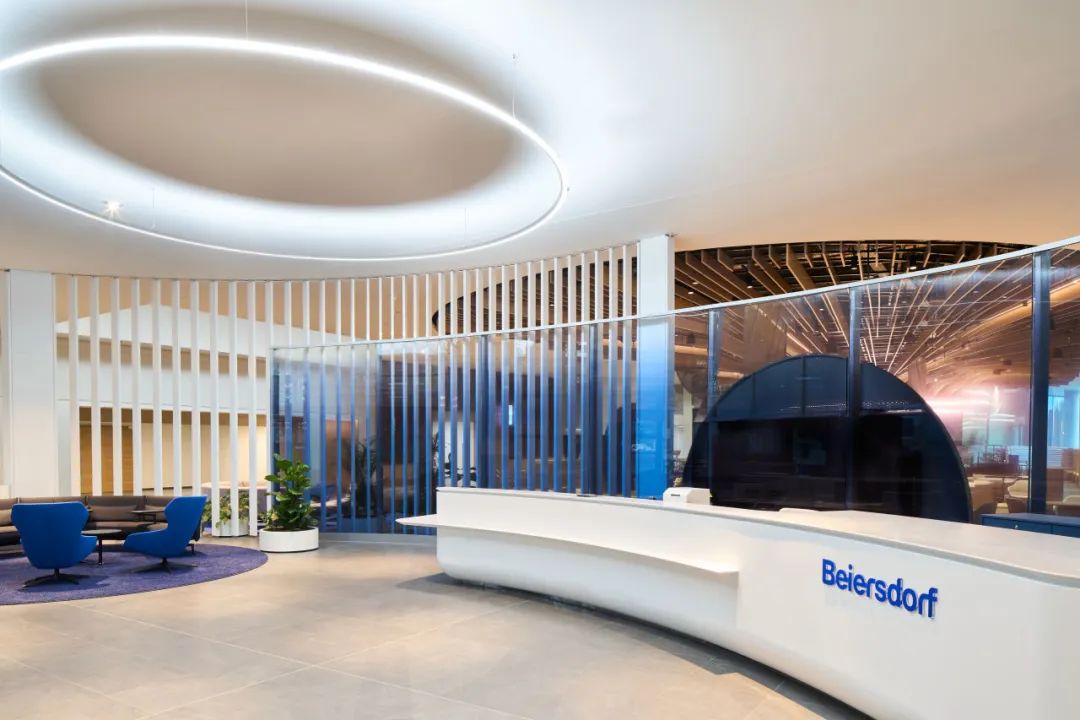
该区总面积达51000平方米,其中4000平方米是协作空间,可提供3200个办公位置,为大约3000名员工创造灵活的工作环境。它打破计划流程,为意外相遇留出余地,同时彰显多元化理念。
Across a total of 51,000 square metres, including 4,000 square metres of collaborative space and 3,200 workstations, we have developed an agile landscape for around 3,000 employees that extends beyond planned processes and allows room for the unexpected or unplanned, while celebrating diversity across the board.
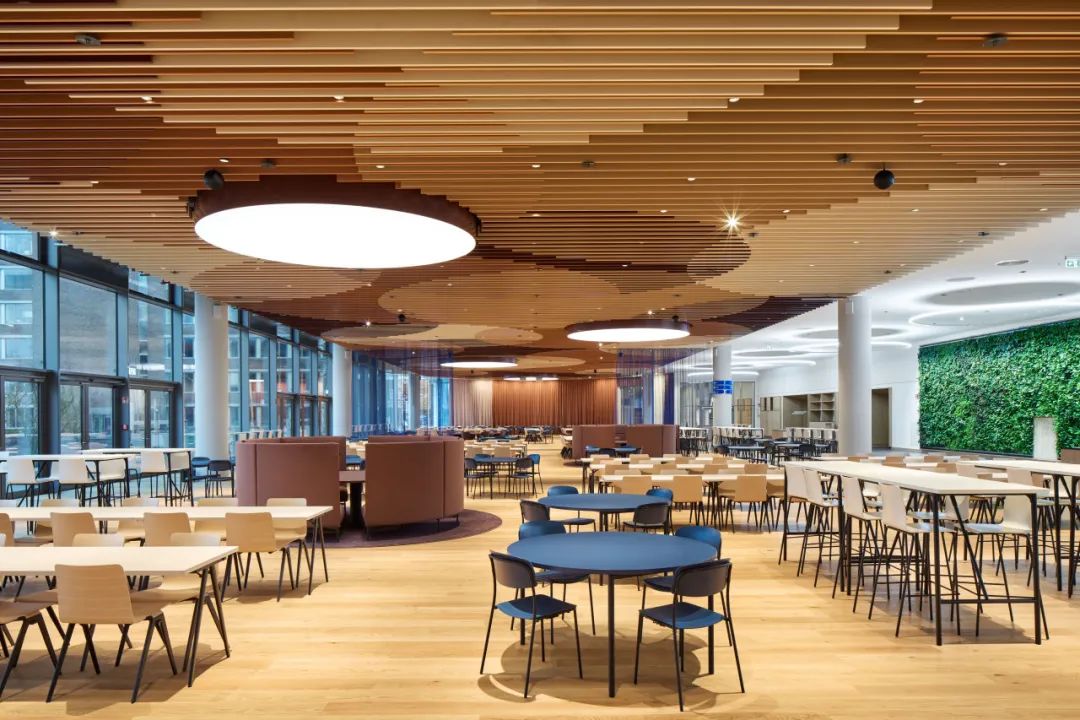
整个园区的核心是“Entrance Level”,这里也是工间咖啡厅和校园餐厅的所在。我们在此打造出一个开放的环境,使员工和访客全天都有机会在此轻松沟通,其接纳的态度可让每个人都从中获益。
The linchpin of the entire site is the entrance level with its Working Café and Campus Restaurant: Here we have created an open environment where employees and guests can engage in informal dialogue throughout the day – a welcoming gesture that benefits everyone.
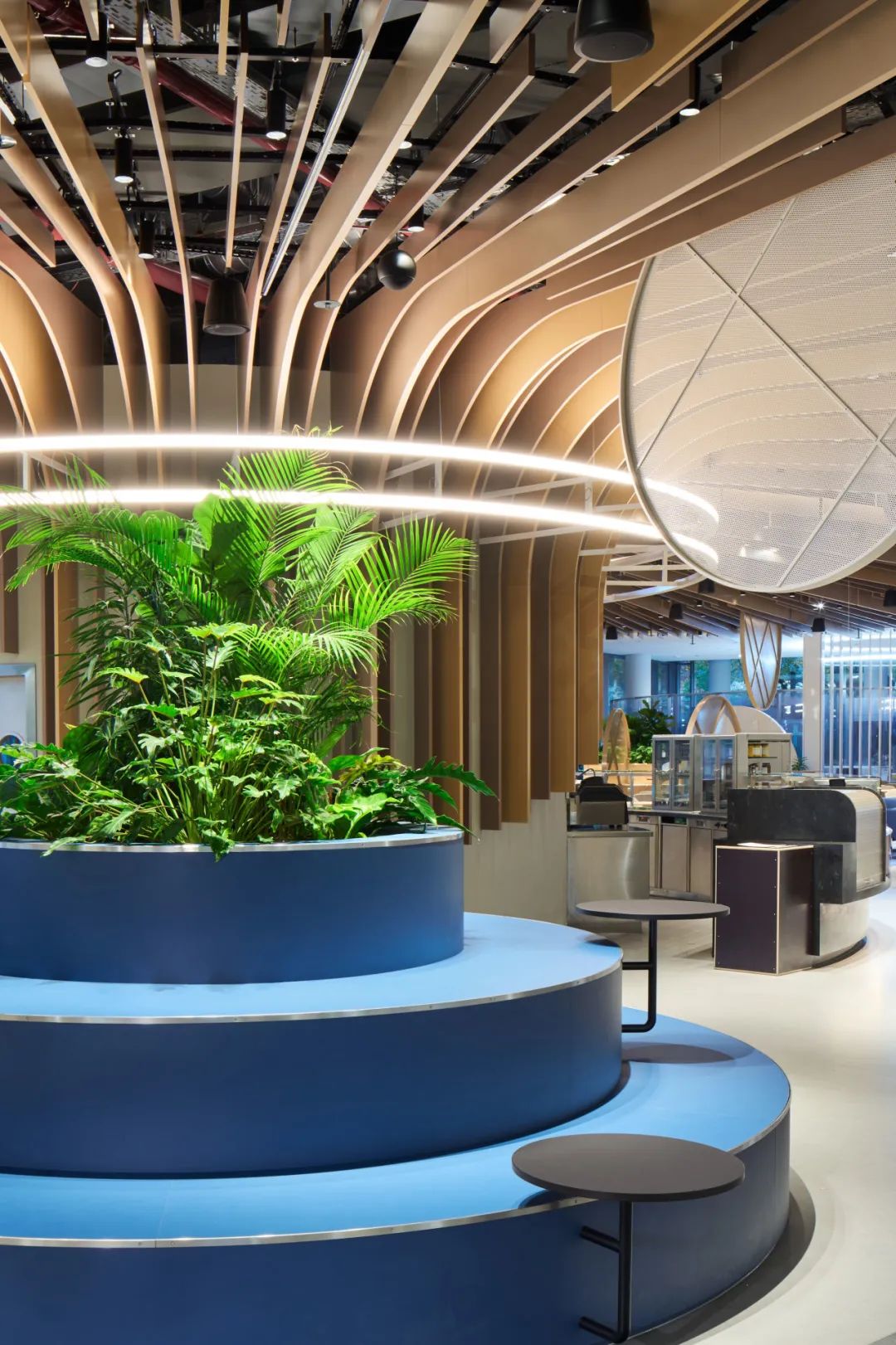
该区的设计不仅体现集团作为一个整体的重要性,而且还激发员工的身份认同感,让环境焕发生机,真正践行 Beiersdorf 集团“Care Beyond Skin”的企业使命,孕育共同的新思路和新创造。
This not only demonstrates appreciation for the company, but also creates an identity-forming, dynamic place that fulfils the corporate purpose of ‘Care Beyond Skin’, while at the same time providing a vital breeding ground for new collaborative ideas.
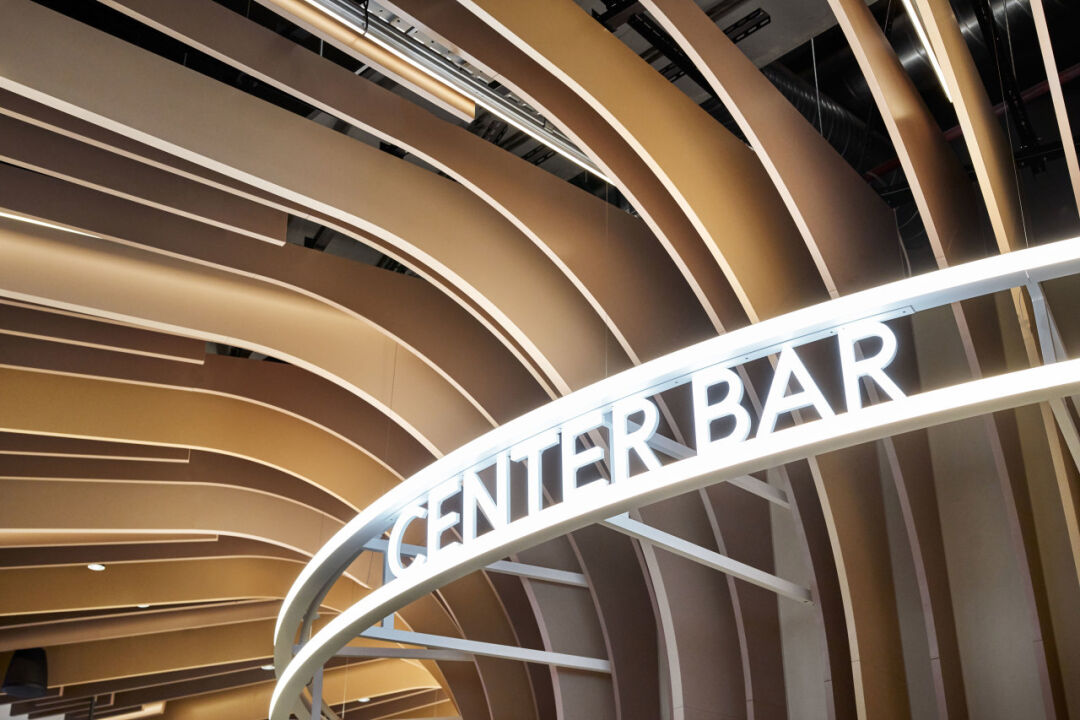
多元促进整体
Diversity that promotes community
为了打造统一的空间形象,我们将 Beiersdorf 公司的核心价值观——关爱、简约、勇气和信任,转化为室内设计,以天然材料和植物为手段,用舒适的感觉、简洁的几何形状,特别是像皮肤一样的主题图案来彰显个性。
To create a consistent spatial image, we translated Beiersdorf’s core values – care, simplicity, courage and trust – into an interior design characterised by natural materials and green foliage, a pleasant feel, simple geometries and, above all, the motif of skin.
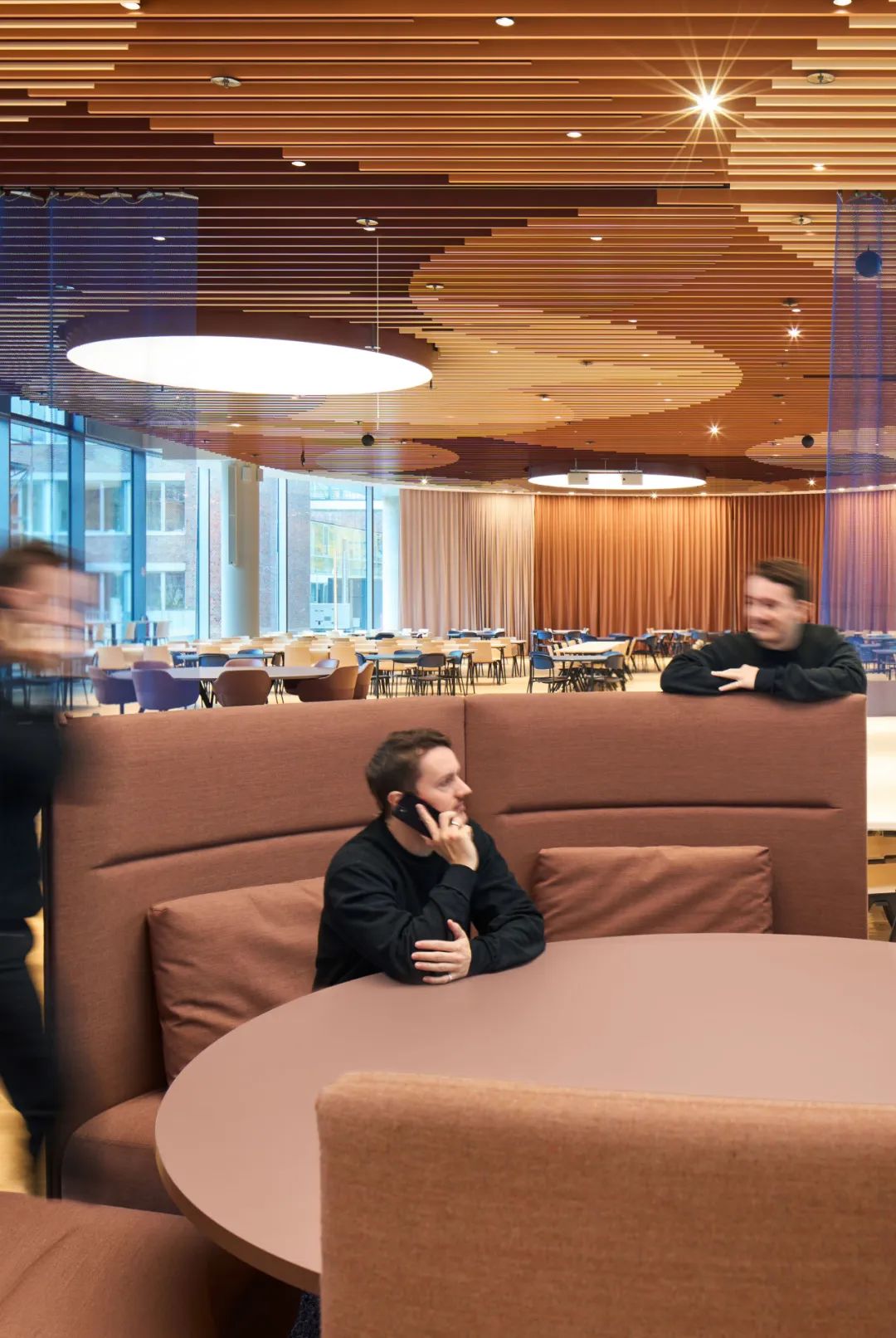
深浅不一的扩散元素与公司的蓝白色调相得益彰,构成统一的设计语言。位于中央的宽敞的接待区作为一个开放式结构,令背后的工间咖啡厅若隐若现。位于底层深处的校园餐厅,以温暖、多变的色调营造出一种几近温柔的触感,好似一个亲密的拥抱。
Expansive elements in various shades of skin colour can be found in all areas, confidently complementing the corporate colours of blue and white to create a uniform design language. Beginning with the generous reception area, which, as a central, open-plan area, reveals first tantalising glimpses of the Working Café behind it, through to the Campus Restaurant, which is located at the rear of the ground floor: The warm, varying tones create a gentle touch that becomes an intimate embrace.
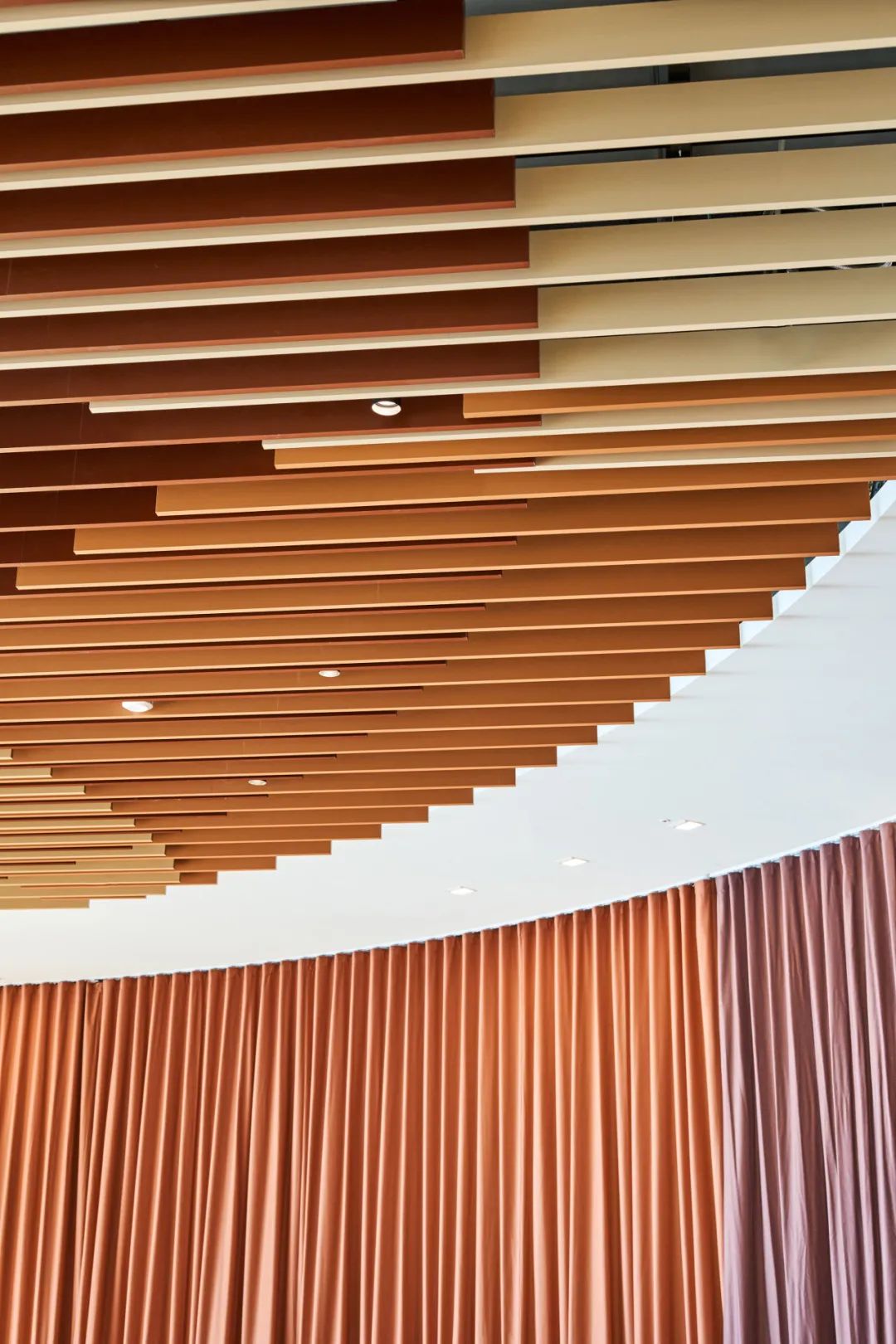
而直立的半透明结构与悬挂在木雕天花板上的房间隔断将咖啡厅分区,天花板上不规则的层叠结构,则为餐厅静谧的氛围平添活跃的气氛。
Circular shapes interrupt this harmonious softness at repeated intervals: as upright, translucent filters or as room dividers suspended from the sculptural wooden ceiling, they zone the café; as irregular, large-scale structures in the slatted ceiling, they in turn enliven the atmosphere of the restaurant.
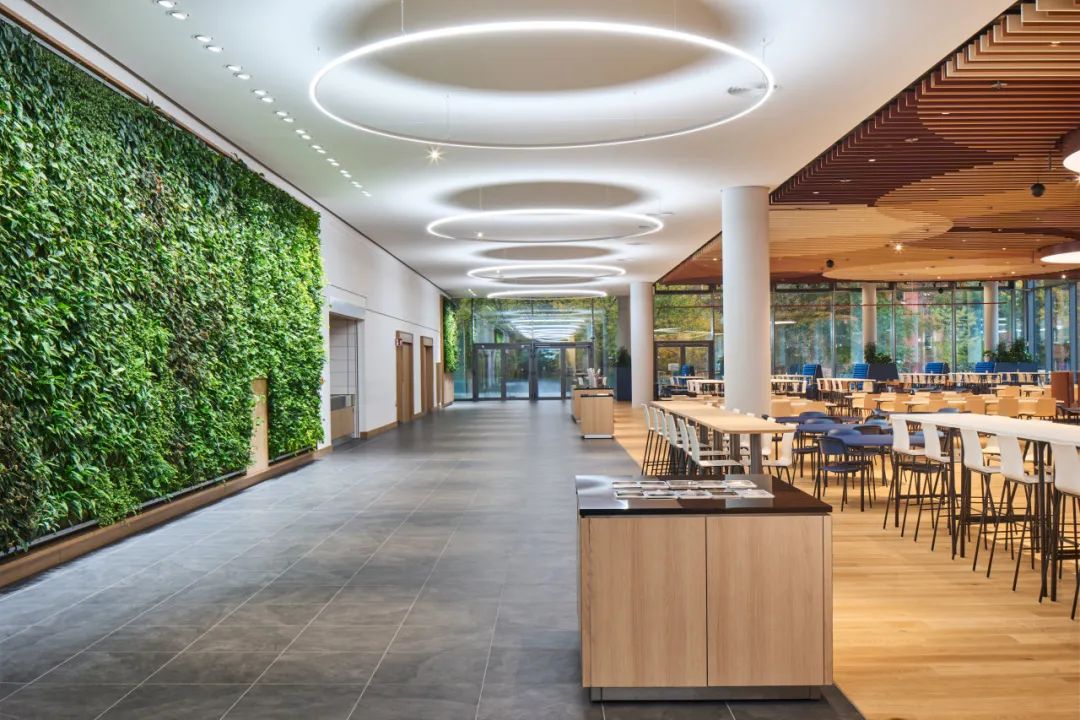
“间隙”中的邂逅
Encounters in interstitial spaces
咖啡厅和餐厅沿一条长长的“林荫道”布置。这条林荫道一部分是数字技术,一部分是绿植。
Arranged along a long, partly digital and partly green boulevard, the café and restaurant offer diverse opportunities for encounters.
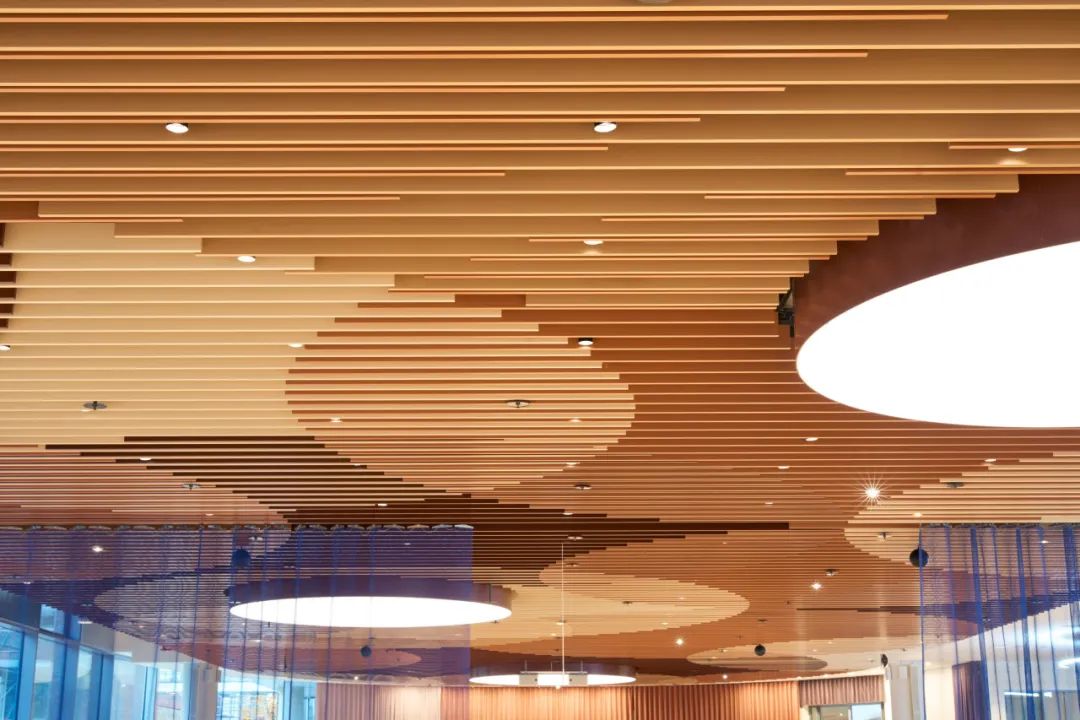
咖啡厅和餐厅由此产生出不同的聚会方式——咖啡厅适于闲适的小型聚会。圆形的阶梯讲台适合偶然的小聚。此处视野开阔,中央的吧台适于快速沟通。沿外墙设置的壁龛为私密交谈或不受打扰的工作提供去处,同时又不会错过花园的景色。
The café is made up of lounges for smaller groups, circular, stepped stages for spontaneous meetings with a better overview, a centre bar for quick exchanges, and alcoves along the façade for more discreet conversations or concentrated work with a view of the garden.
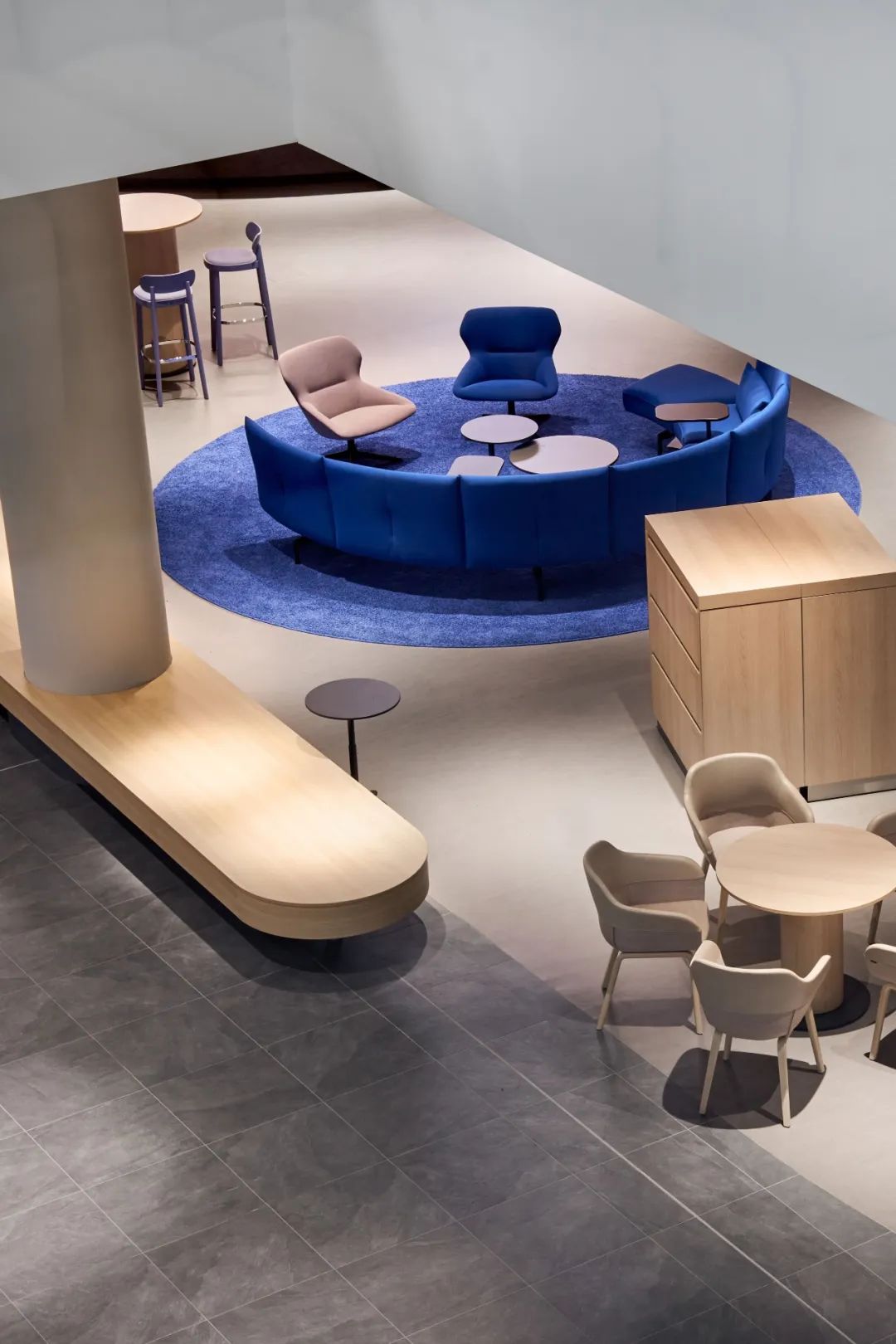
餐厅以成组的餐桌为主,这些餐桌与各种类型的座椅组合,有椅子、沙发、高脚凳,还有大面积的讲台和壁龛,选择丰富多样。另外,一张被称为“Community Table”的长桌额外突出了空间的重点,鼓励员工联系团队,融入环境,支持公司。
The restaurant, on the other hand, is dominated by groups of tables that demonstrate diversity in combination with various seating options – from chairs, armchairs and high stools to spacious pods and alcoves. A long community table focusses the space, encouraging employees to identify with their team, their surroundings and with the company.
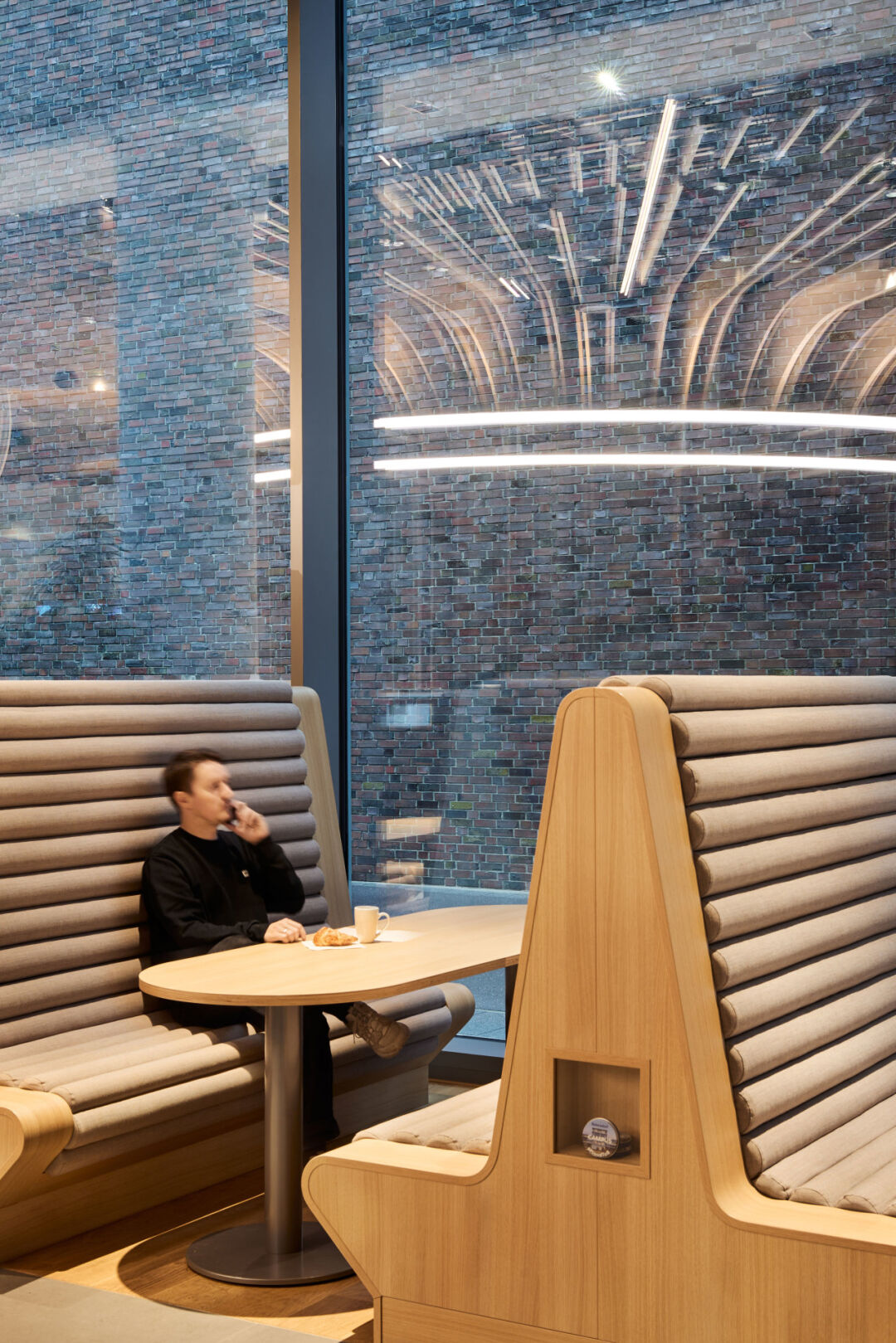
与咖啡厅不同的是,餐厅也适于举办大型活动。只需简单挪移即可完成重新配置。家具可根据需要重新摆放或移走,金属环组成的垂吊可以推到一边,先前的空间排序可以重组,使校园餐厅摇身变成一个自由空间,为协作互动、意外邂逅和动态交流创造一种令人振奋的体验。
As the restaurant, unlike the café, is also used for large events, it is designed to be easily reconfigured in a few simple steps: The furniture can be rearranged or removed as required, the metal ring curtains pushed aside, and the previously sequenced space reorganised. This turns the Campus Restaurant into a flexible space that transforms collaborative interaction, unplanned encounters and dynamic communication into an inspiring experience.
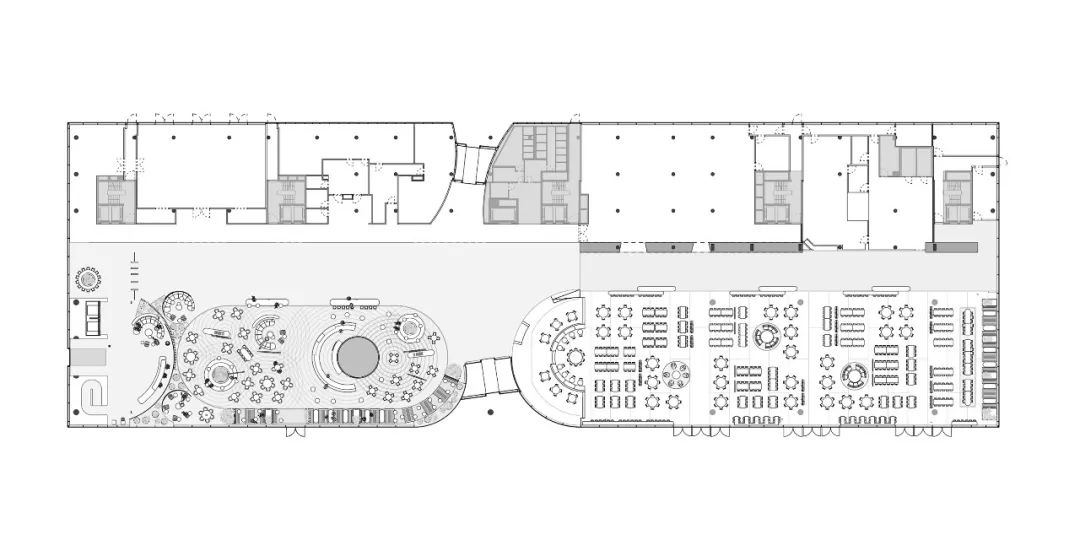
Client: Beiersdorf AG
Location: Hamburg, Germany
Status: Completed (2023)
Photography: Philip Kottlorz
Parterner: Lichtwerke GmbH Köln, Lichtplanung
Team: Arsen Aliverdiiev, Michael Bertram, Dina Hool, Pilar Huerta, Peter Ippolito, Min Jung Kang, Tim Lessmann, Corinna Lüddecke, Verena Schiffl, Eylül Özyar
Copyright: Ippolito Fleitz Group
评论