PROJECT
办公/城市更新
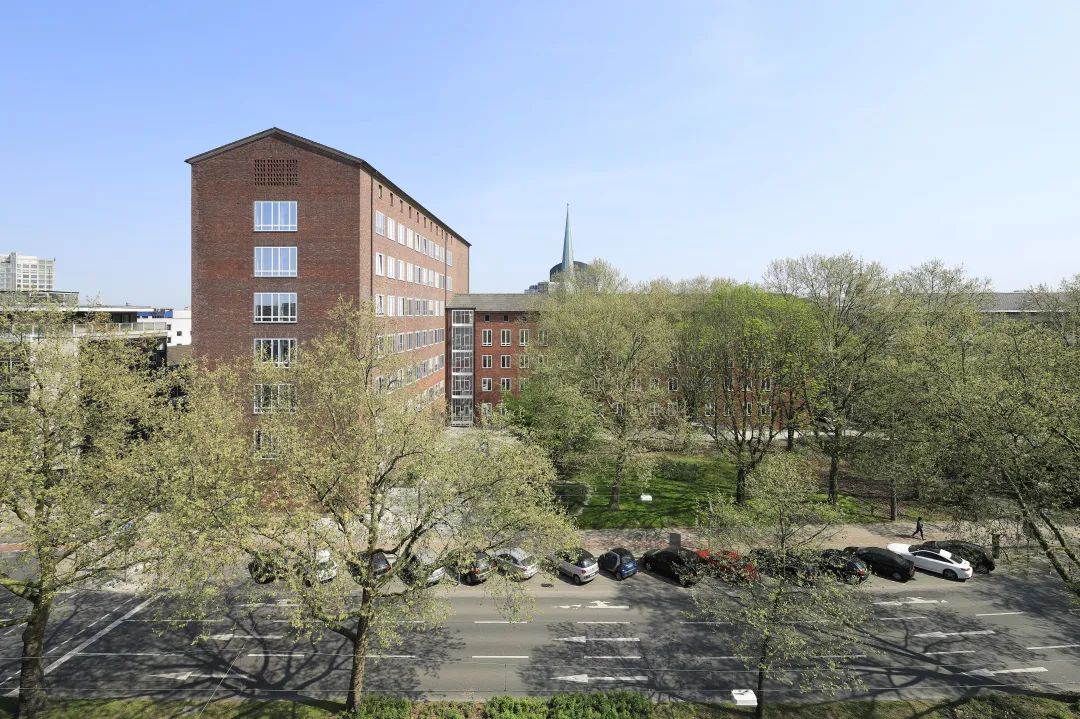
德国·多特蒙德
多特蒙德卫生局大楼
(原邮局大楼修缮改造)
Dortmund Bureau of Health (Renovation of Former Bureau of Post)
位于多特蒙德城市西部的历史保护建筑邮局大楼,修缮改建后作为新的卫生局使用。原建筑建成于1953年,设计在充分考虑其历史保护性质的基础上,对建筑立面及室内空间进行了修缮及人性化的改造,保留历史风貌的同时,低调且高效地回应了安全性、舒适性、便捷性、可持续性等现代的功能和性能需求。
The Building of the Former Dortmund Bureau of Post, which was built in 1953, has been renovated and repurposed as the new office of the Dortmund Bureau of Health. It has been designed to preserve its historical essence, taking into full consideration the façade, circulation, interior, and more. In a humble and efficient manner, it caters to modern functional and performance needs, including safety, comfort, convenience, and sustainability.
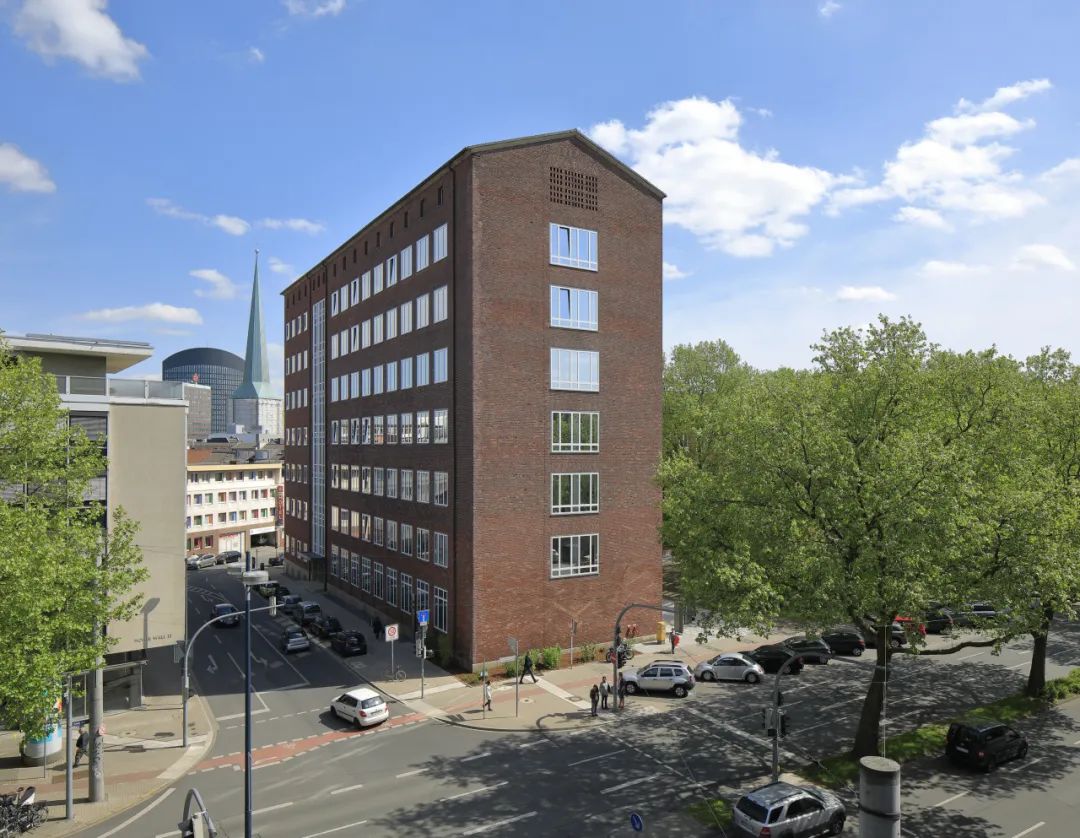
多特蒙德卫生局大楼
©Jürgen Landes
01
历史建筑再利用
Reuse of Historical Buildings
多特蒙德卫生局大楼位于多特蒙德城市西外环Hoher Wall 大道9-11号,地理位置优越,步行可达市中心的购物街。建筑原为该市的邮局大楼,经过精心的修缮及考量周密的改造,焕新为了一座现代、高效、人性化的办公大楼。
The new Dortmund Bureau of Health is conveniently situated at 9-11 Hoher Wall, offering easy access to the central shopping street within walking distance from the western part of the city. Originally serving as the Dortmund Bureau of Post, the building has undergone meticulous renovation to transform it into a modern, efficient, and user-friendly office space.
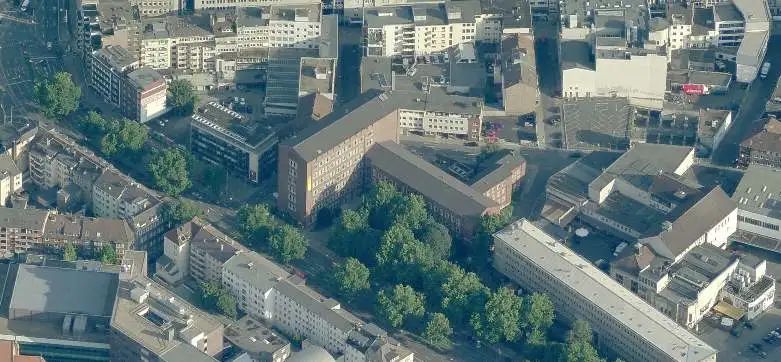
建筑鸟瞰
修缮改造前(上) 与 修缮改造后(下)
原邮局大楼始建于1953年,主要由四部分组成——场地西侧为8层高的A楼;场地中央与A楼相接的是5层高的B楼;场地东北角为3.5层高的C楼与3层高的D楼。(后于北侧庭院新建E楼)
作为多特蒙德的历史保护建筑,原邮局大楼无论是清水砖墙的饰面,还是D楼华丽的法式阳台,都极具时代特色;而在结构上,它又打破了50年代的传统主义倾向——A/C两楼采用了钢框架结构,正是这一清晰的结构,为可持续的修缮和改造创造了条件。
The original building was constructed in 1953 and primarily comprises four sections. These include the 8-story A building located on the west side of the site, the 5-story B building connected to the A building, the 3.5-story C building, and the 3-story D building situated on the northeast corner of the site. (The E building in the north courtyard is a newly constructed addition.)
As a historic preservation in Dortmund, the building exudes a strong sense of old times with its fair-faced brick walls and the magnificent French balcony on the D Building. However, it transcends the confines of the traditionalist trend of the 1950s, as the A and C buildings incorporated steel frame structures, which serve as essential elements for facilitating sustainable renovation.
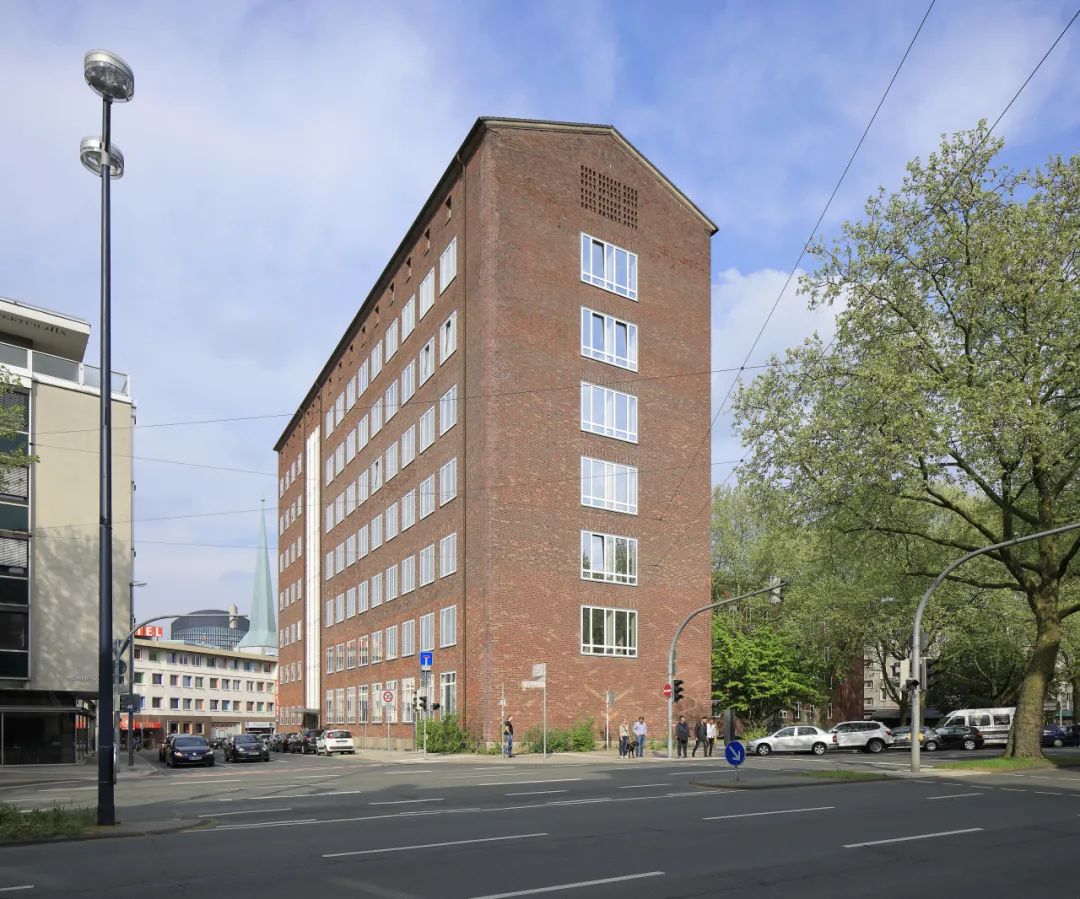
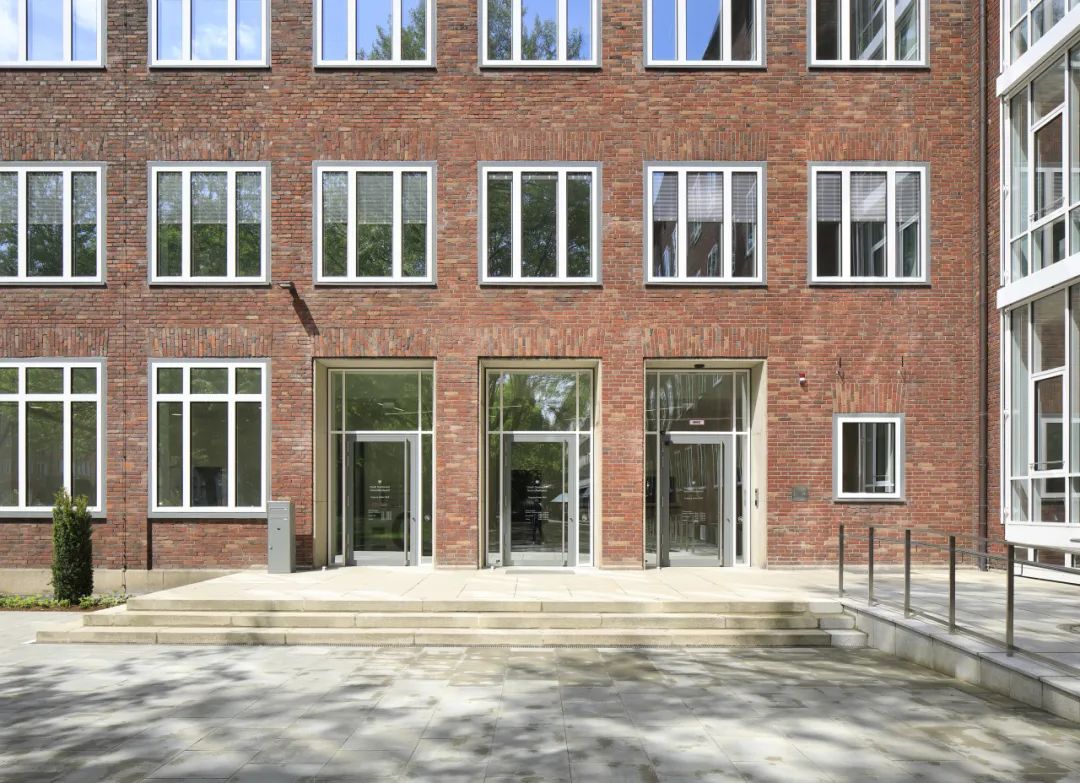
修缮改造后的原邮局大楼
©Jürgen Landes
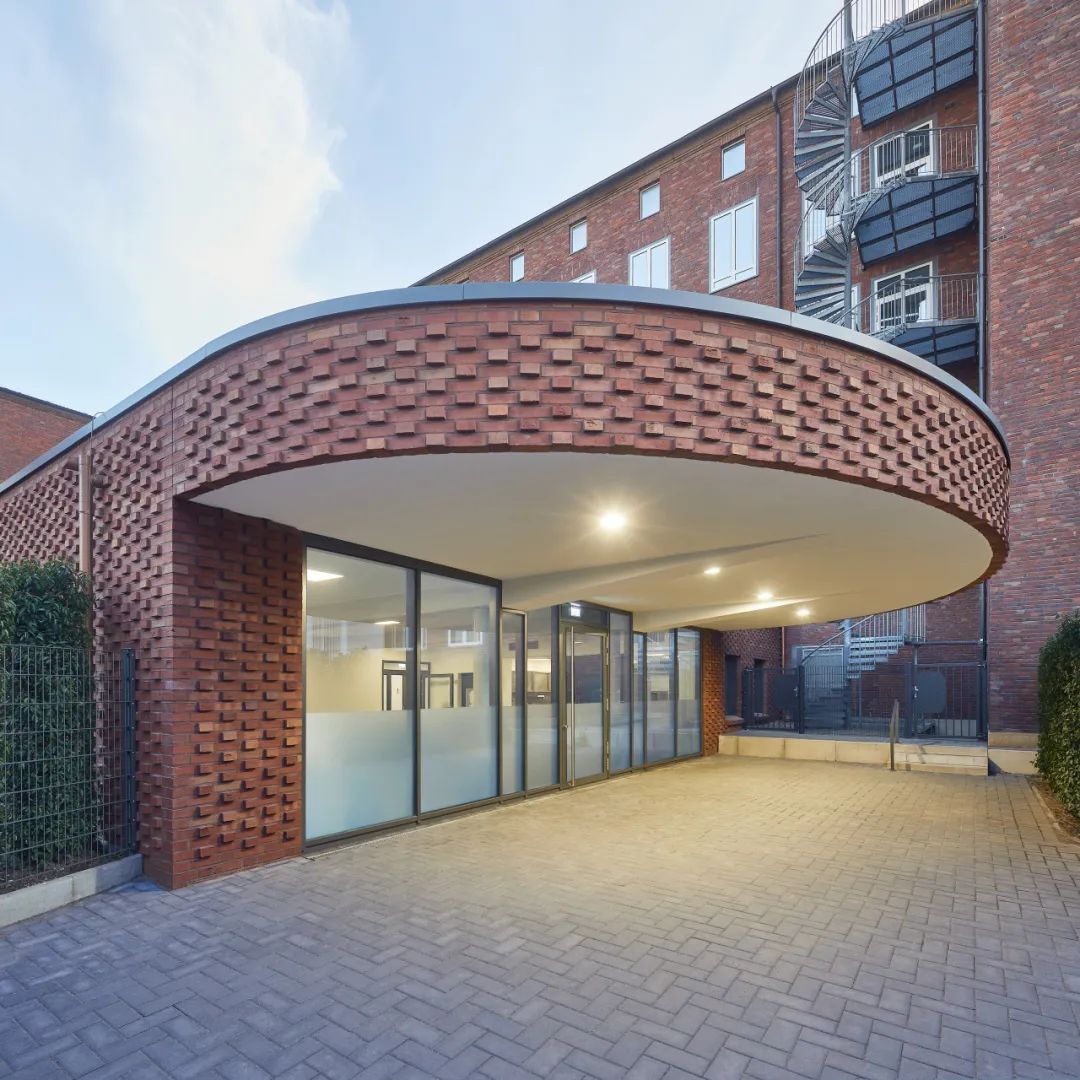
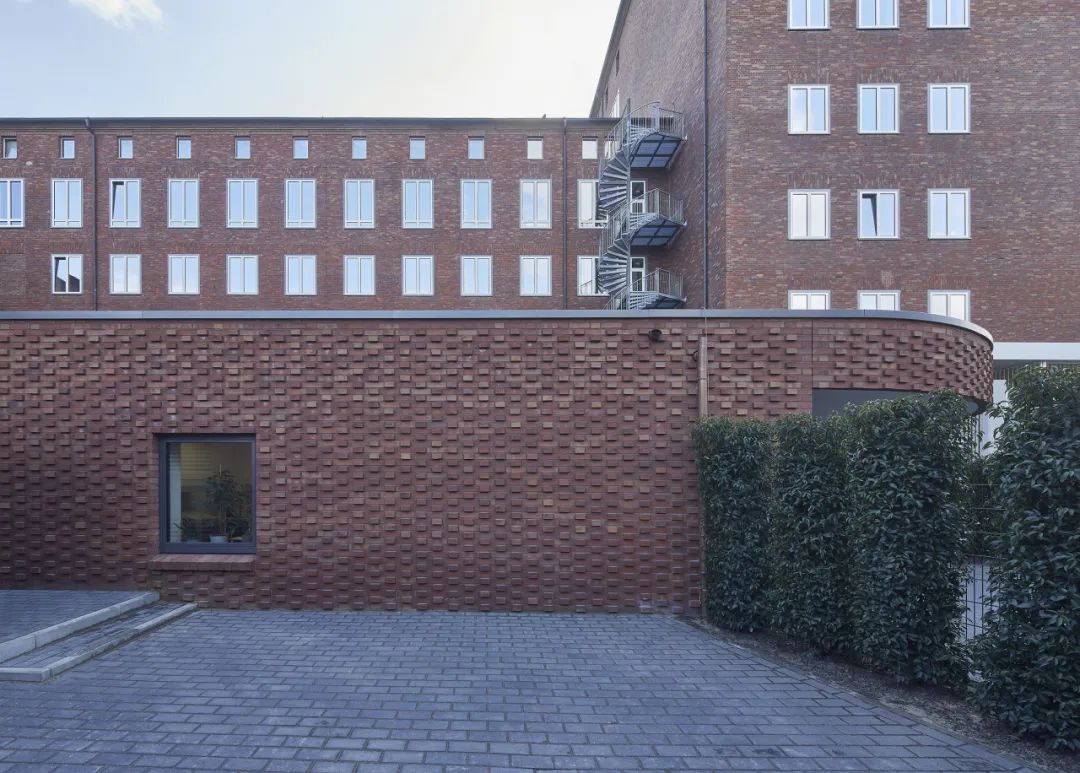
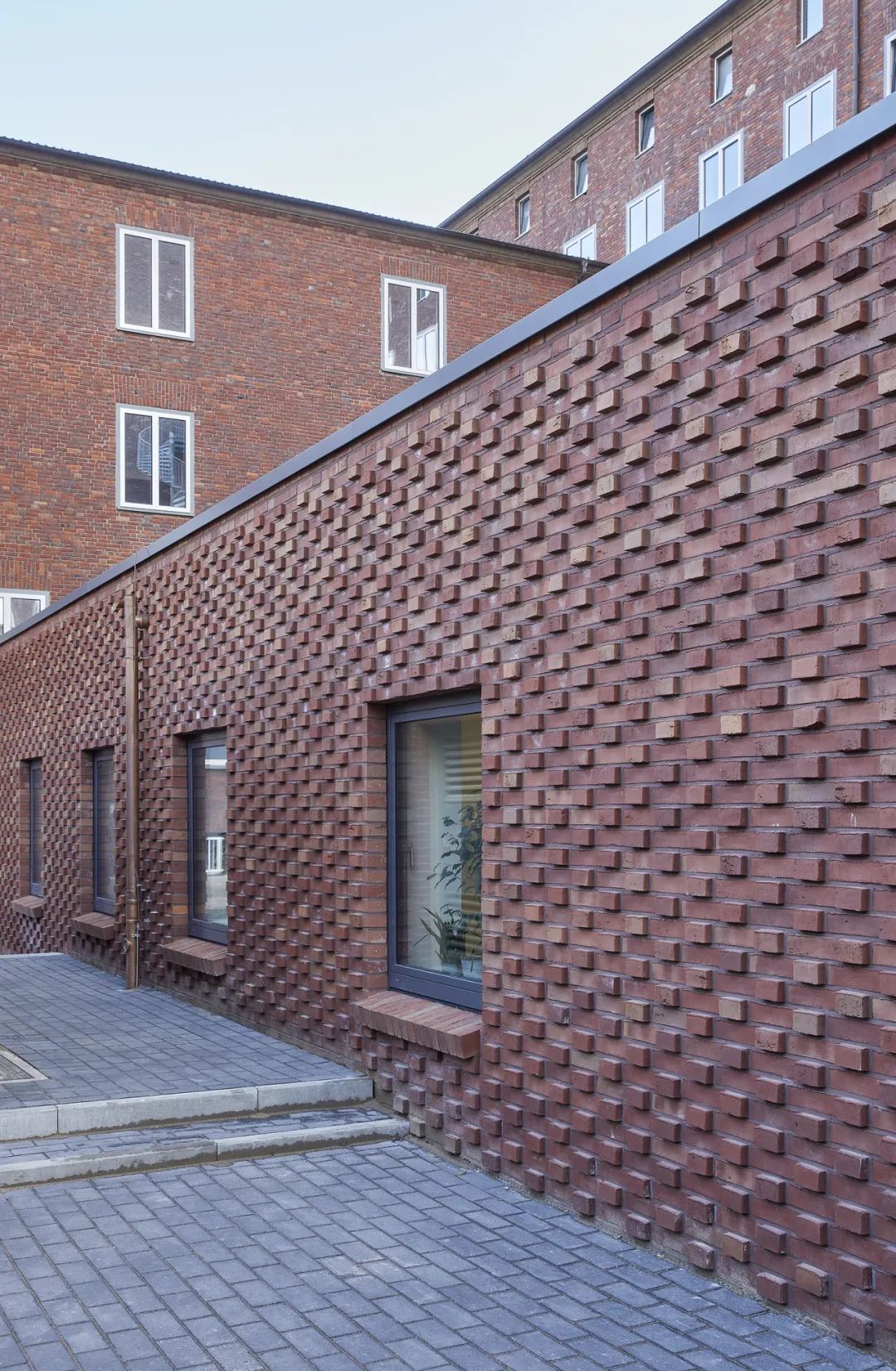
新建的卫生局大楼E楼
©Jürgen Landes
在考虑该建筑历史保护性质的前提下,其外立面和室内设计仅允许微小的改变,因此改造的难点在于如何置入现代化的设备设施,同时又使之能和建筑本身的功能布局和空间组织相适应。
Due to the historical conservation requirements, only minor alterations are permitted in both the exterior and interior design of the building. This presents a challenge in terms of seamlessly integrating modern equipment and facilities while ensuring their compatibility with the original layout and organization of the building.
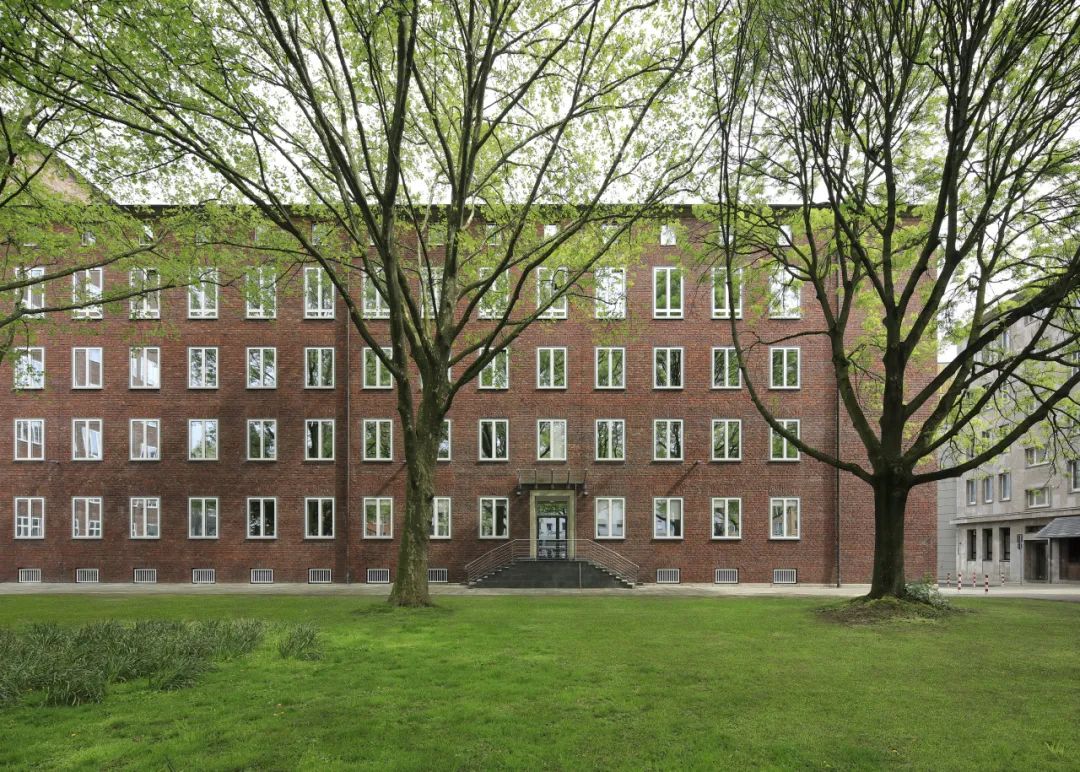
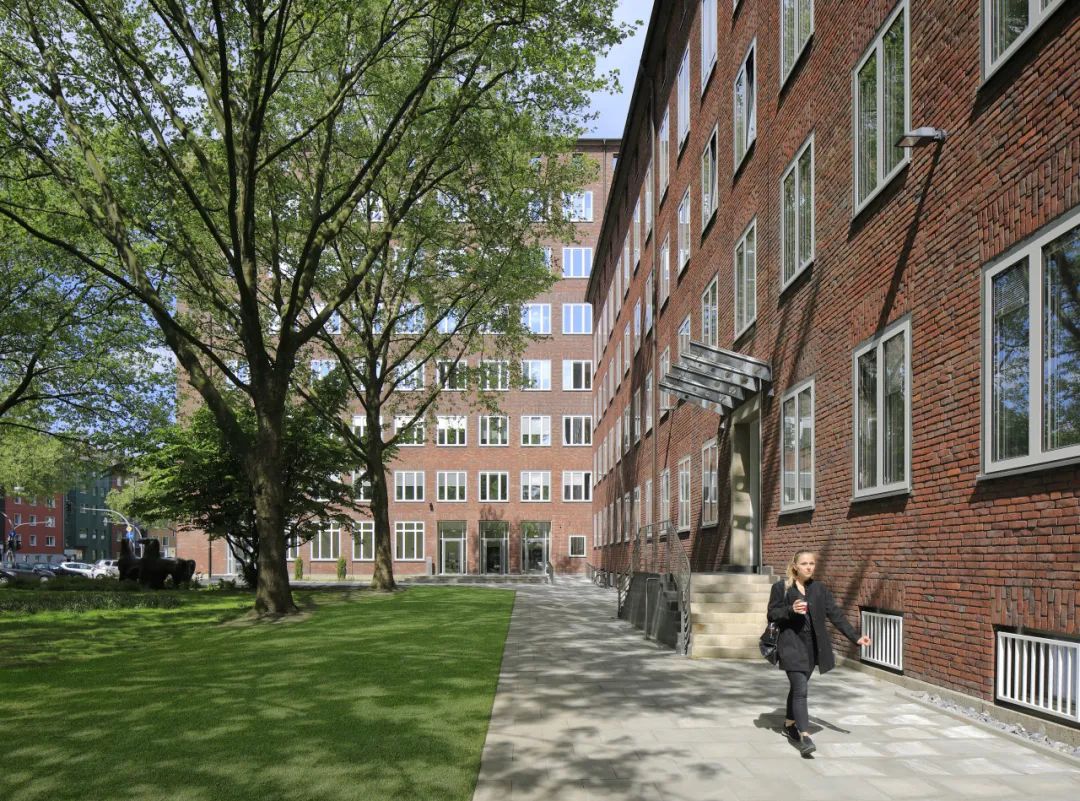
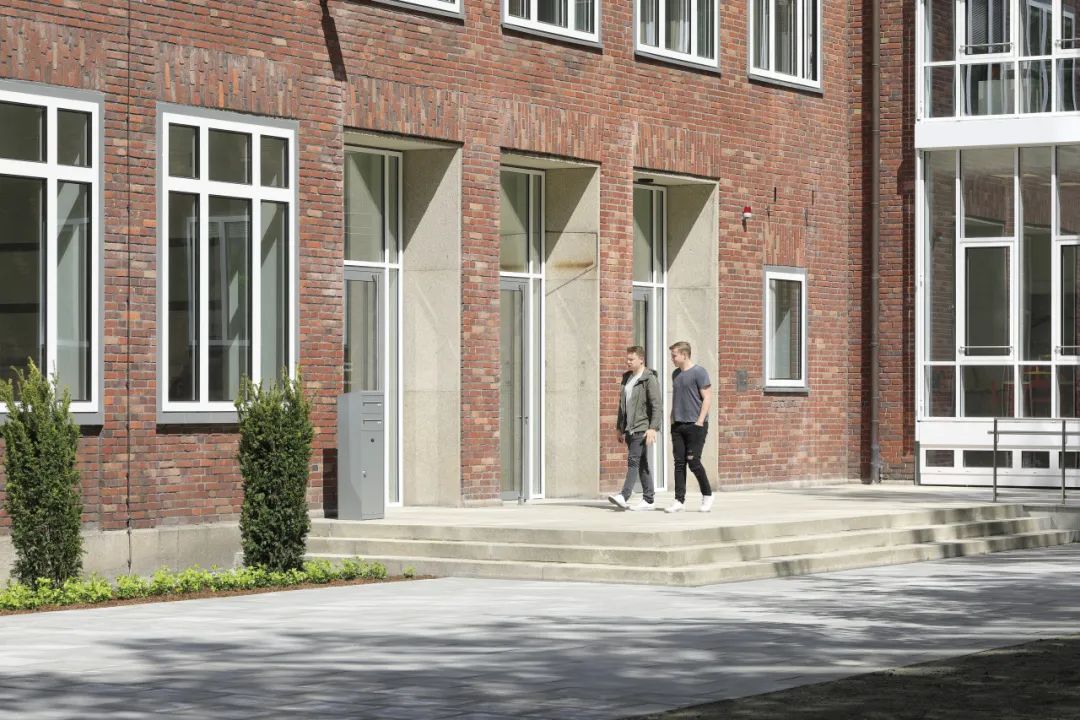
舒适宜人的办公环境
©Jürgen Landes
02
立面改造
Façade
通过细致的修缮,建筑立面的清水红砖墙既重现了质朴的色调与肌理,又巧妙地结合了现代设备。
另一方面,鉴于建筑的可持续性要求,全楼共450扇窗户更换为了现代的防晒窗,致力于改善室内的自然采光,并提升建筑的能源效率。在此过程中,设计充分考虑了窗户的框材、比例等,使之在视觉上与清水红砖和谐相融,以最大程度地保留建筑原始的历史风貌。
Through meticulous repairs, the fair-faced brick wall facade not only retains its original texture and simplicity but also incorporates modern equipment seamlessly.
In response to sustainability demands, a total of 450 windows have been replaced with modern sunscreen windows, aiming to enhance natural lighting and improve the energy efficiency of the building. Throughout this process, careful attention has been given to details such as the frame material and window proportions, ensuring that the new elements visually harmonize with the red bricks, thus preserving the building's original historical style.
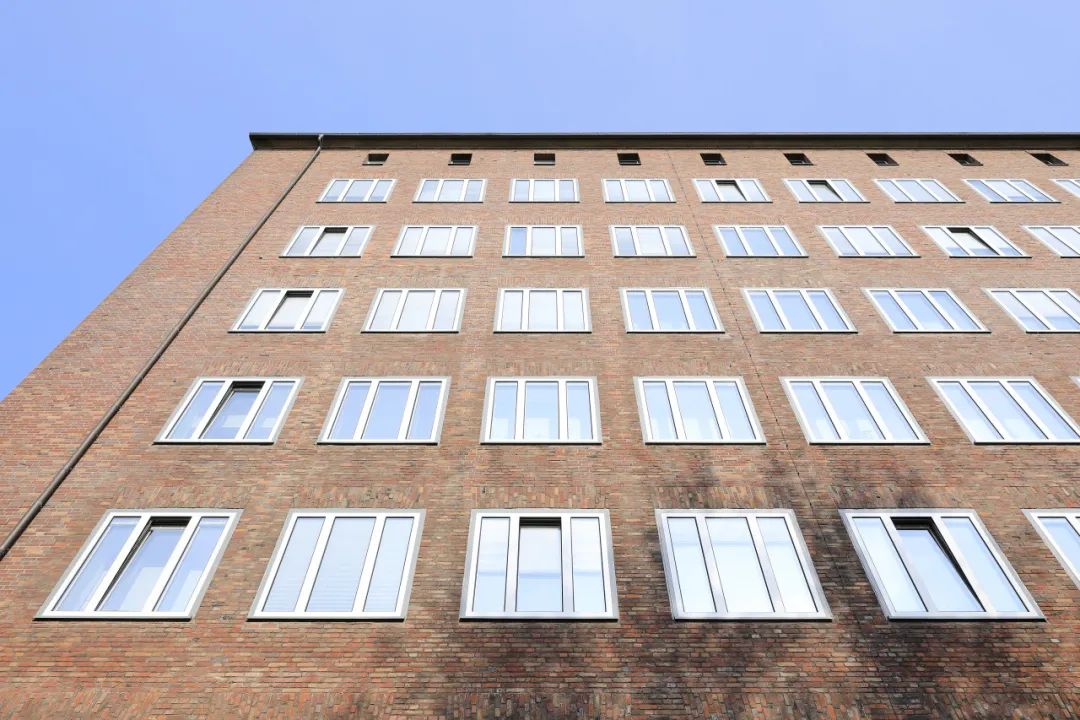
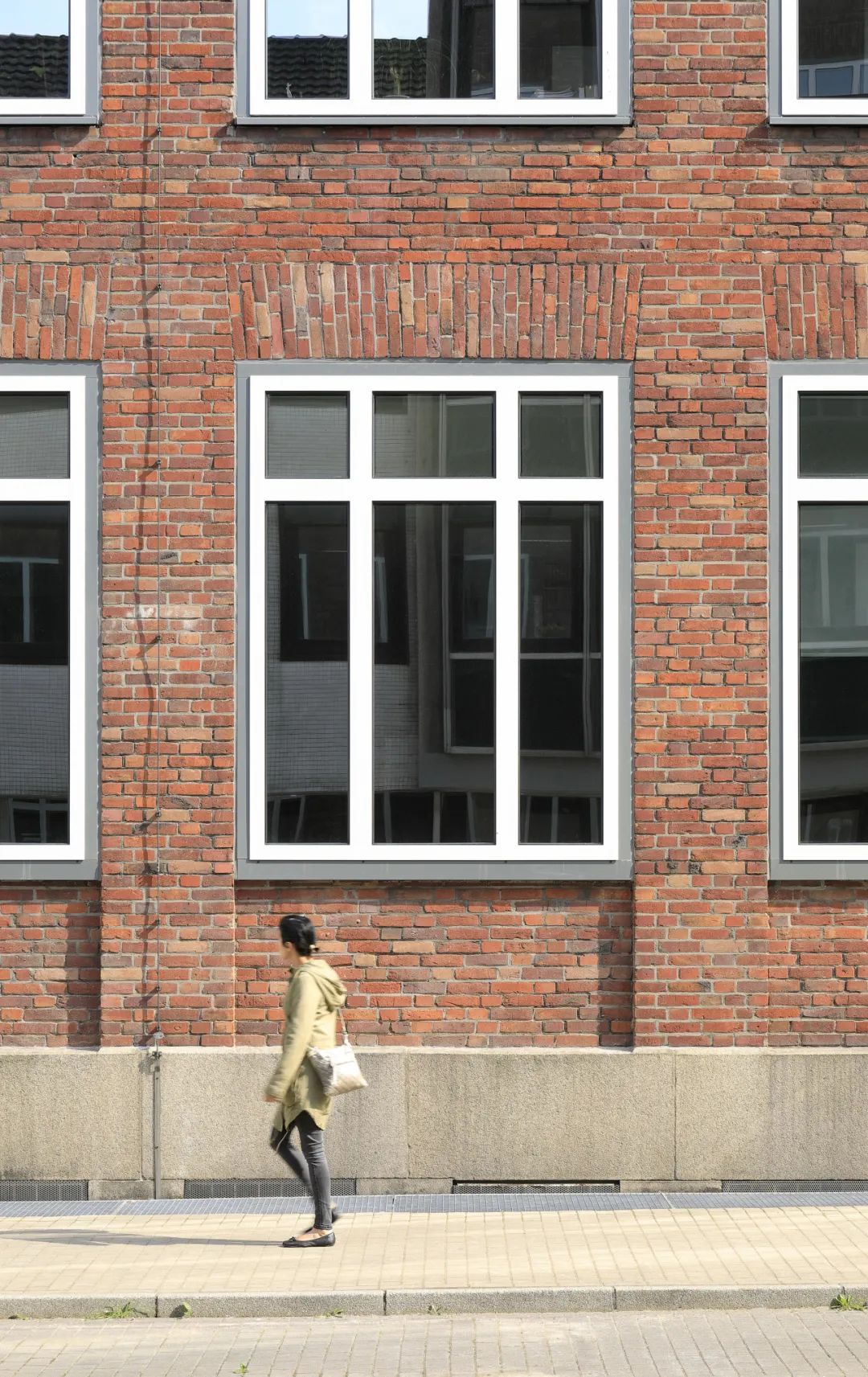
修缮后的清水红砖墙
©Jürgen Landes
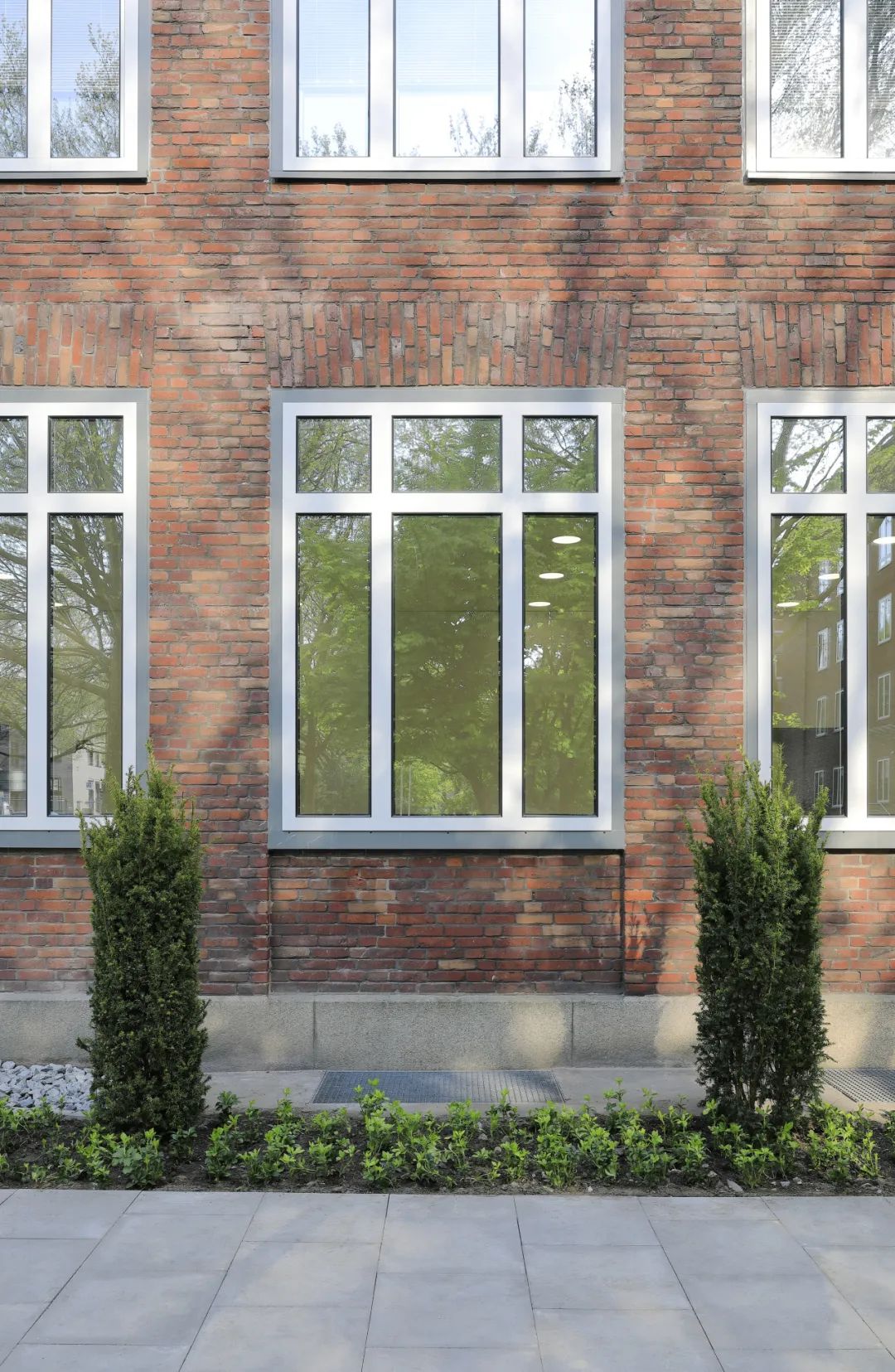
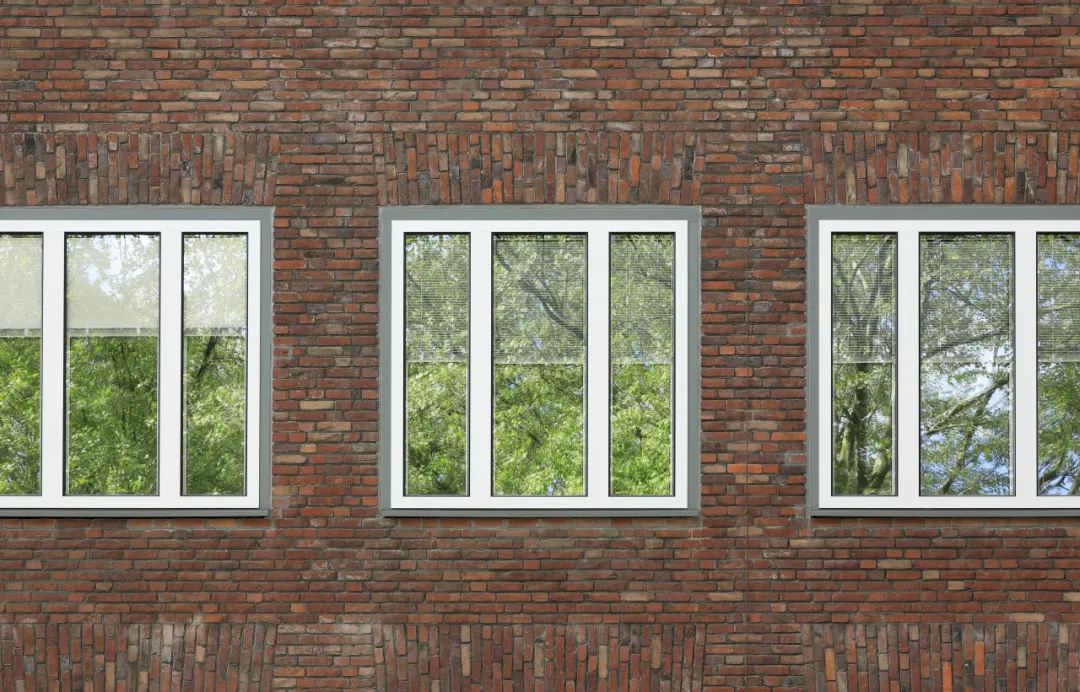
红砖、玻璃、景观相得益彰
©Jürgen Landes
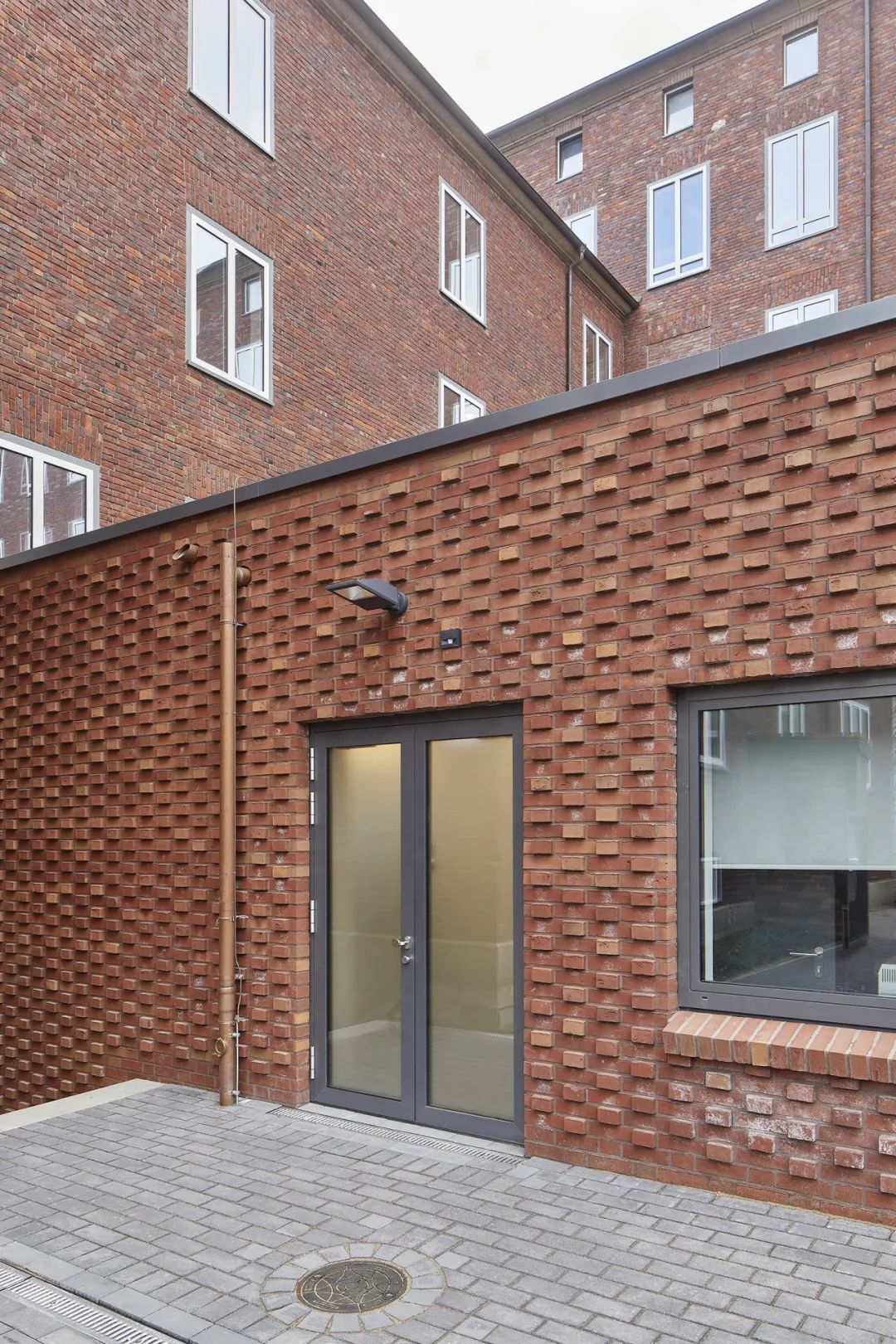
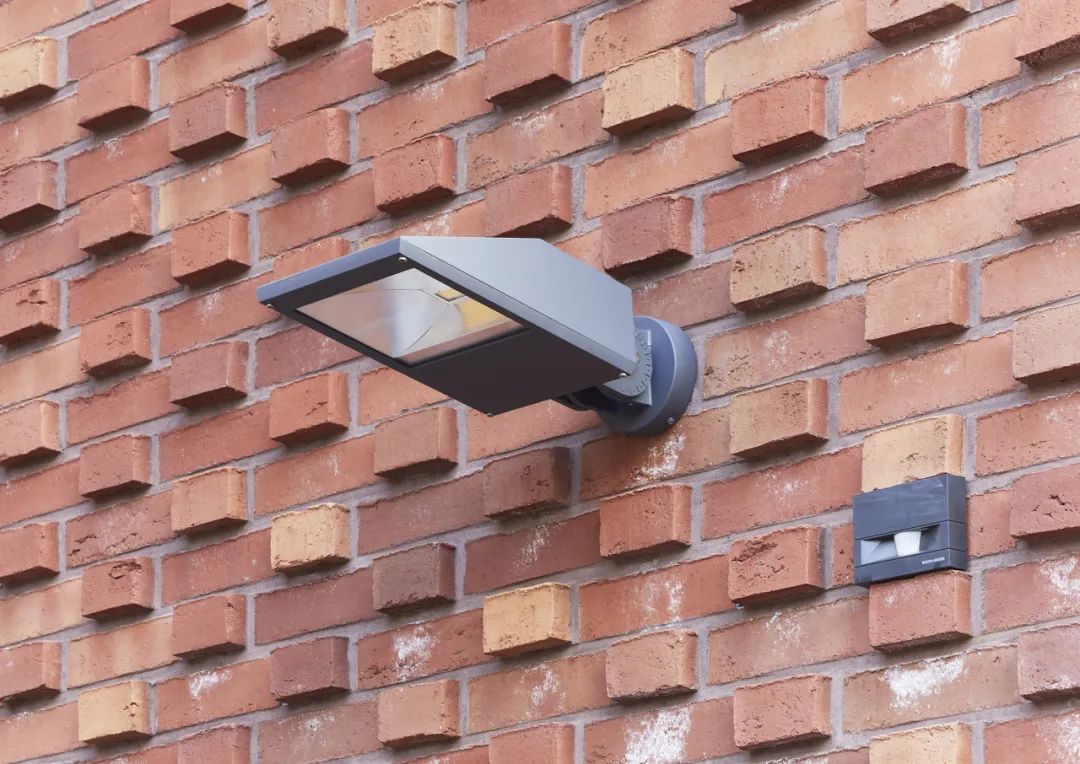
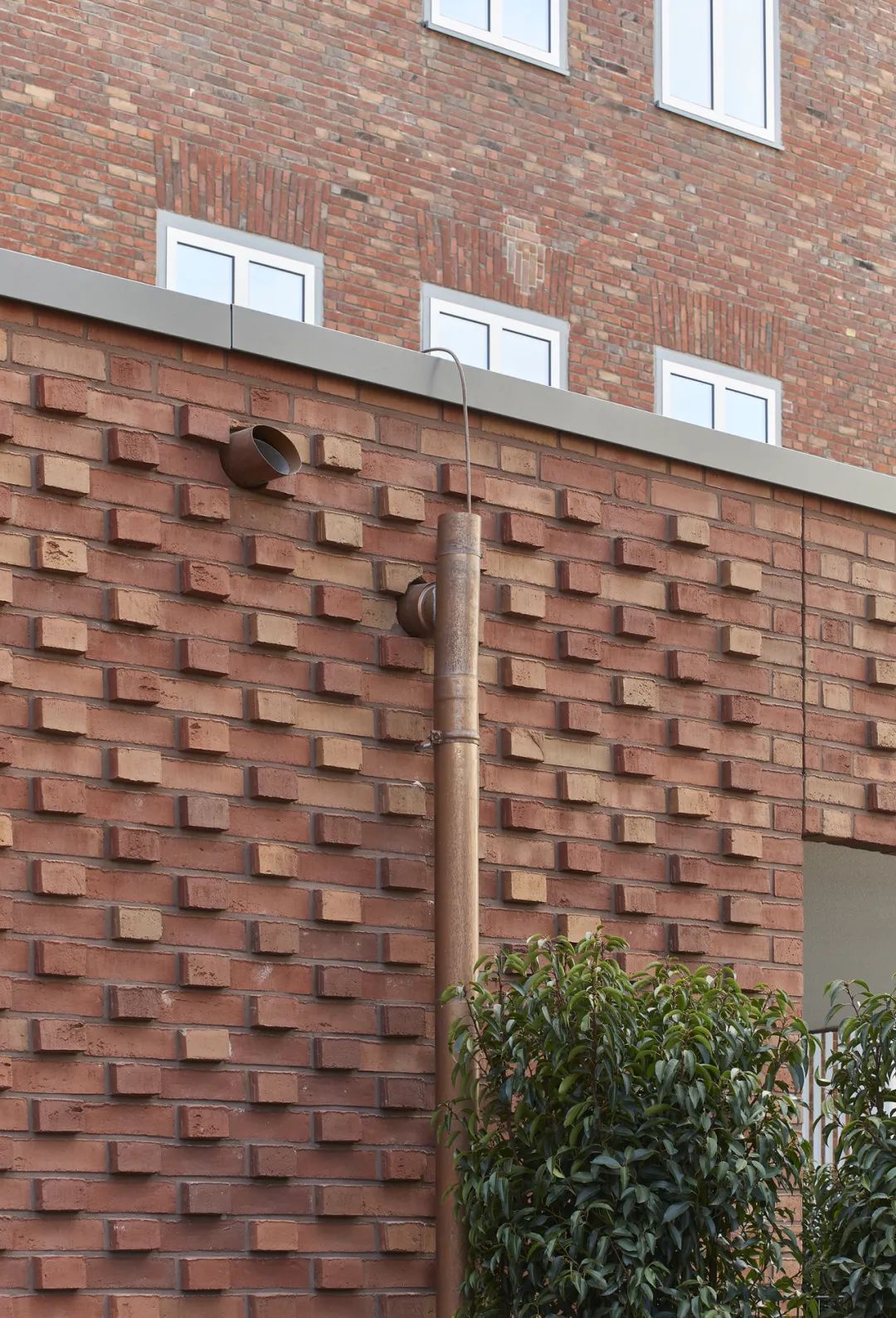
红砖肌理结合现代设施
©Jürgen Landes
03
流线改造
Circulation
设计对A楼的主楼梯进行了保护性的修缮翻新,在保留该文物历史特征的基础上,新增了防坠设施,以满足当今的使用需求。与此同时,得益于A楼的钢框架架构,设计参照高层建筑法规及具体的功能需求,添加了两个新的楼梯间,以实现高效通达的交通动线。
The main staircase of the A Building, considered a cultural relic, has undergone a protective renovation with an additional fall-prevention net to meet current safety standards. Furthermore, the steel frame structure has allowed two additional new staircases in the A Building, which not only comply with high-rise building regulations but also fulfill specific functional requirements, contributing to the establishment of an efficient circulation system.
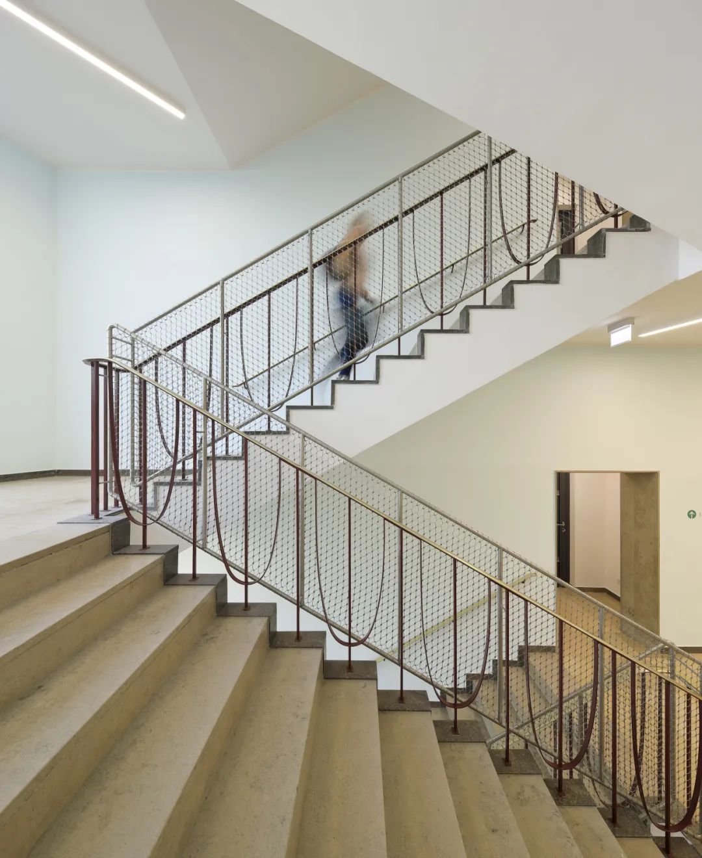
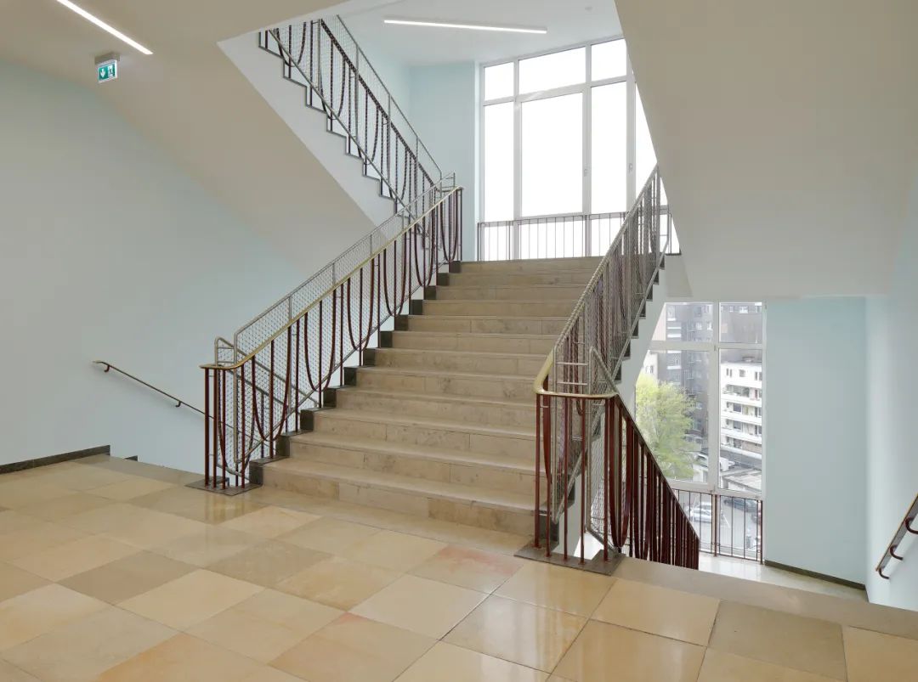
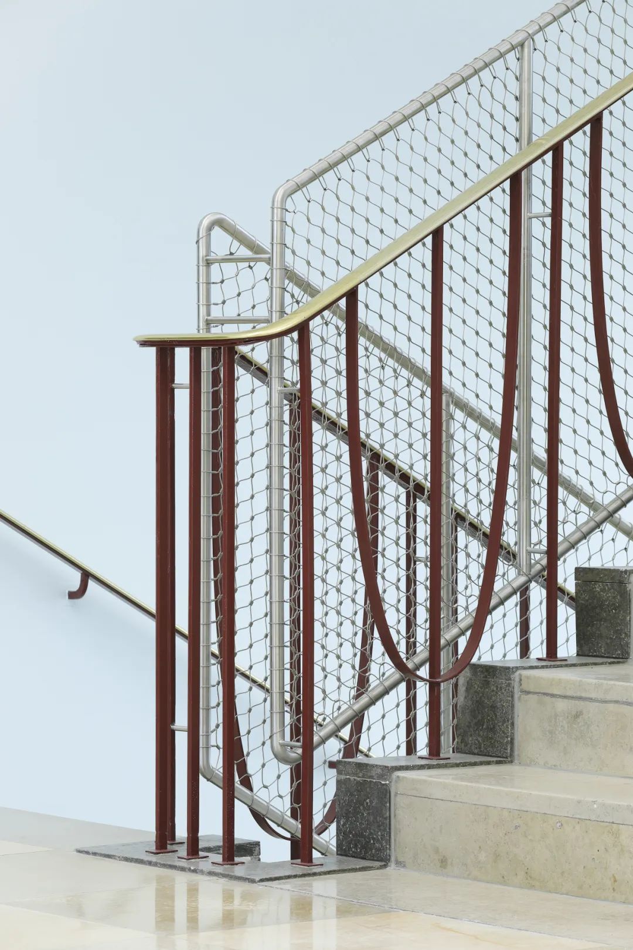
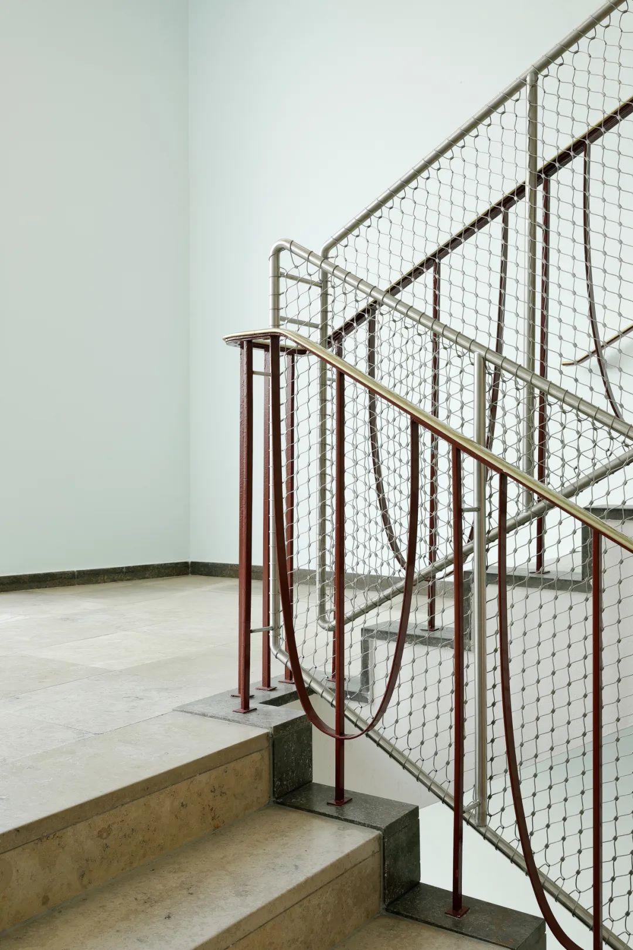
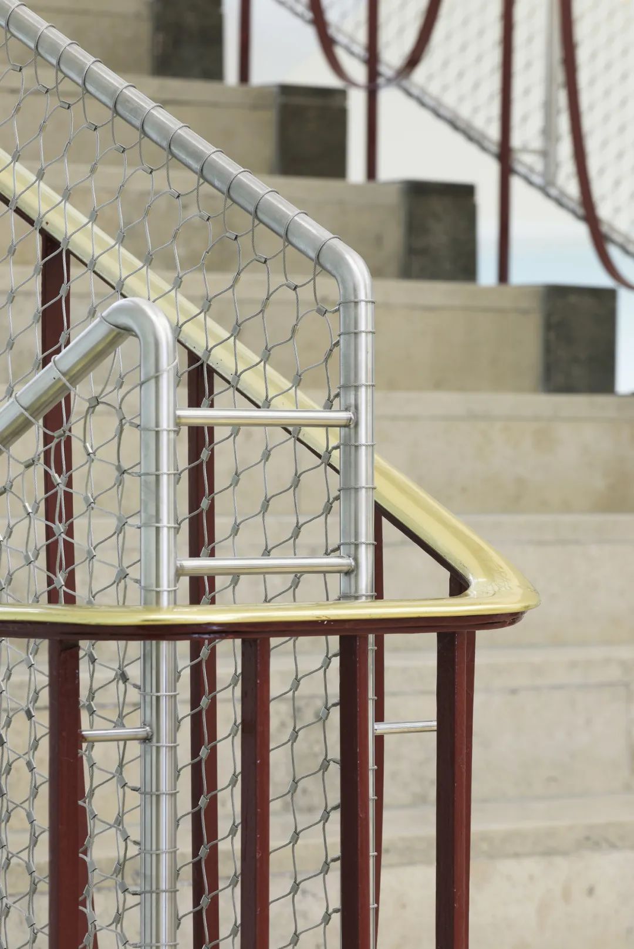
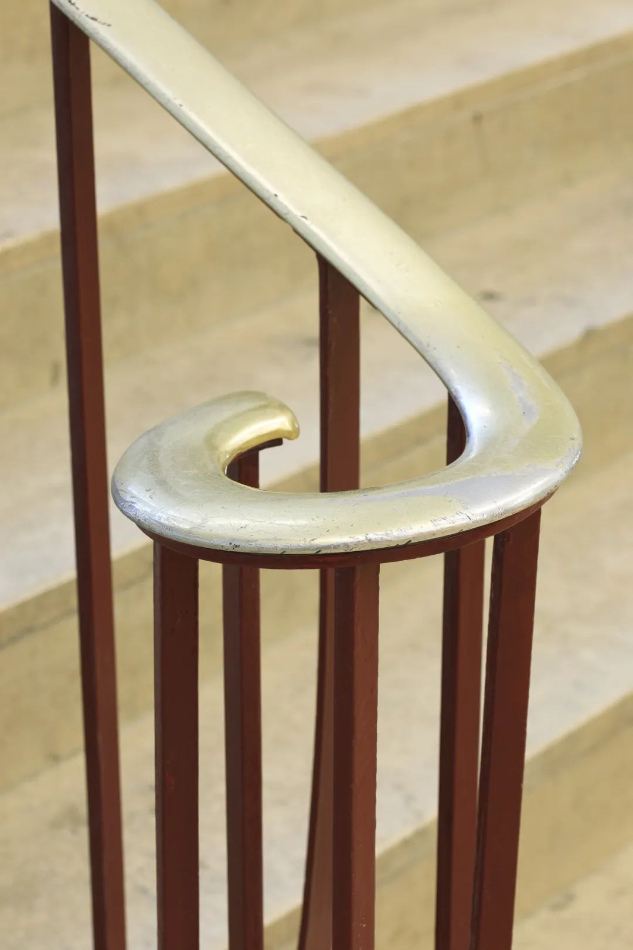
A楼主楼梯修缮及其细节
©Jürgen Landes
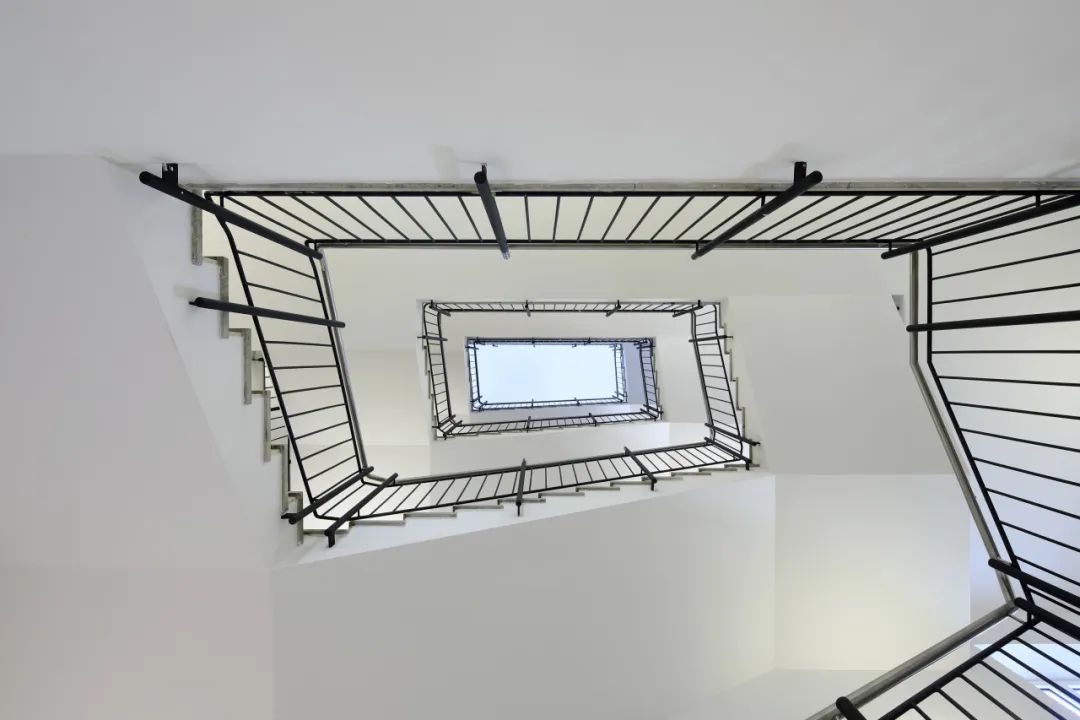
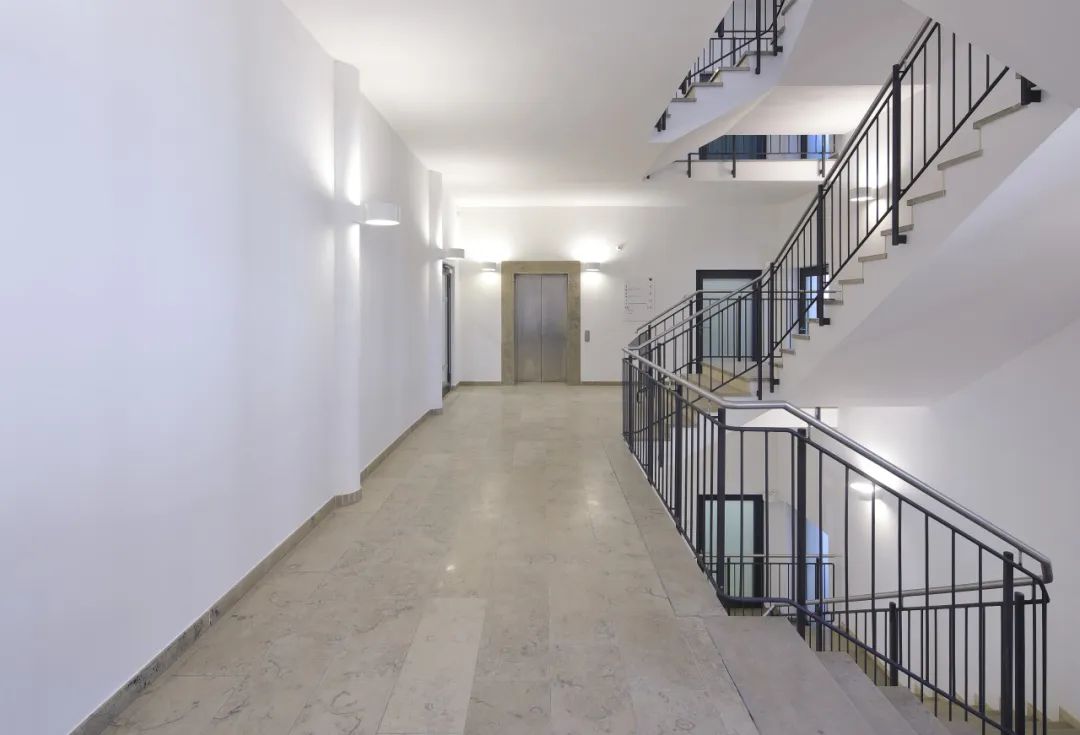
新增楼梯间
©Jürgen Landes
此外,设计更换了A楼的电梯,在B楼新增了一部电梯,并优化了A/B两楼的连接空间,使两栋建筑都满足无障碍的使用要求。
Additionally, an old elevator in the A Building has been replaced, a new elevator has been installed in the B Building, and the connection space between the A and B Buildings has been rearranged. These improvements aim to optimize accessibility, particularly by providing barrier-free facilities.
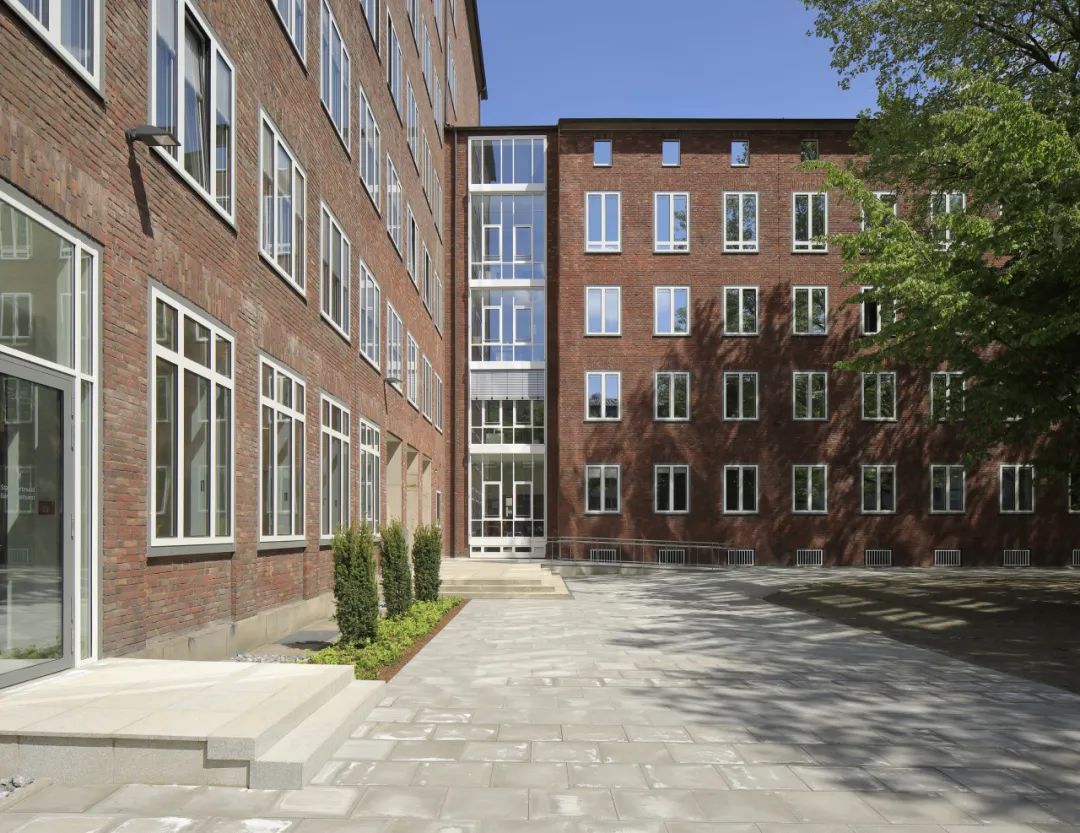
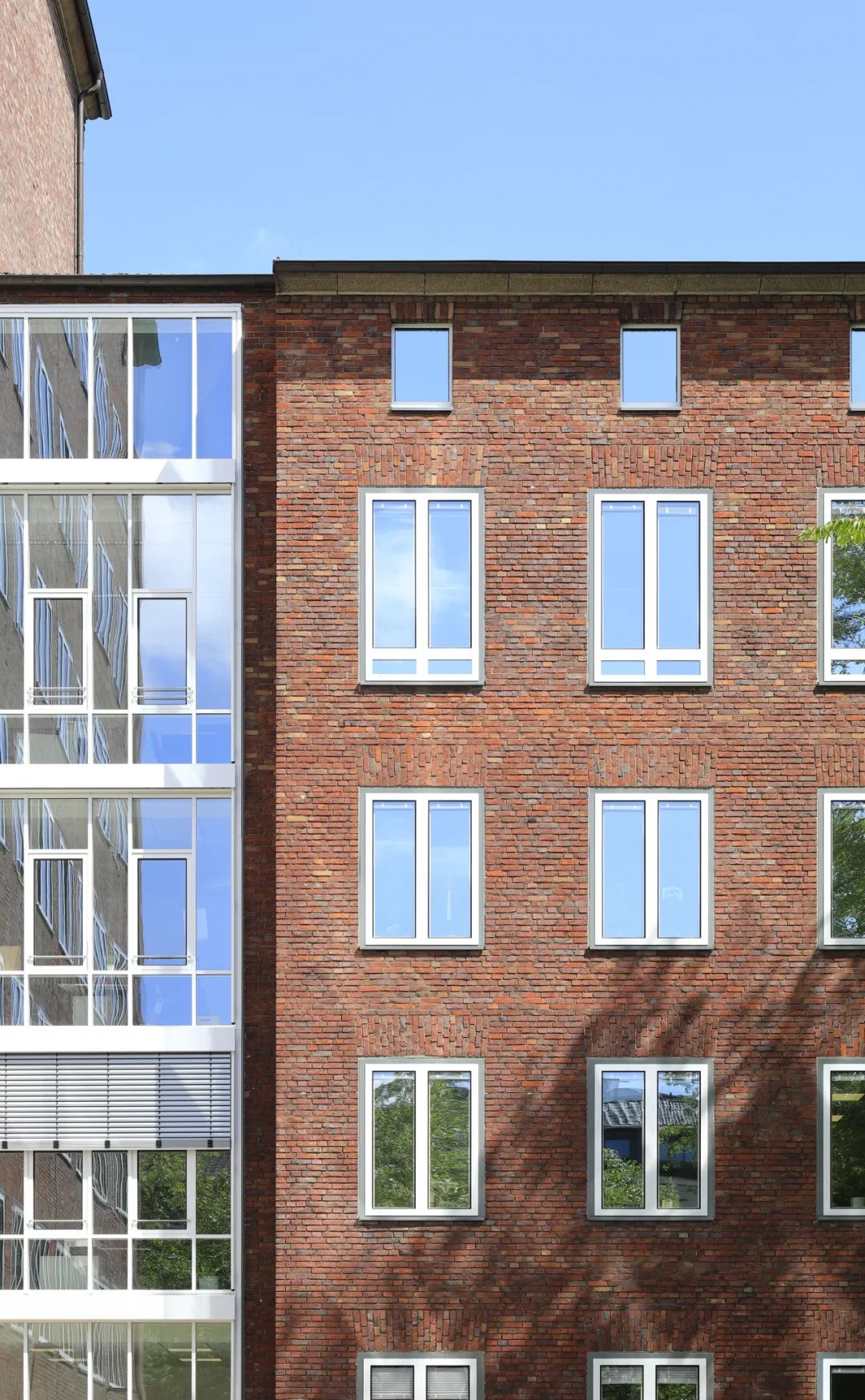
A/B两楼的连接空间
©Jürgen Landes
04
室内空间改造
Infrastructure & Interior
为满足现代办公的需求,整座建筑的电力管道及给排水系统均进行了翻新——铺设了约10万米的电力及通信线路,安装了1000余盏LED灯,附装了约3.5万平方米的石膏板,以使整个空间满足现代的办公标准。
To ensure that the entire space meets modern office standards, the extensive renovations include the complete replacement of the piping system of power and water supply - Approximately 100 kilometers of electricity and communication cables were installed, along with over 1,000 LED lights and around 35,000 square meters of gypsum boards.
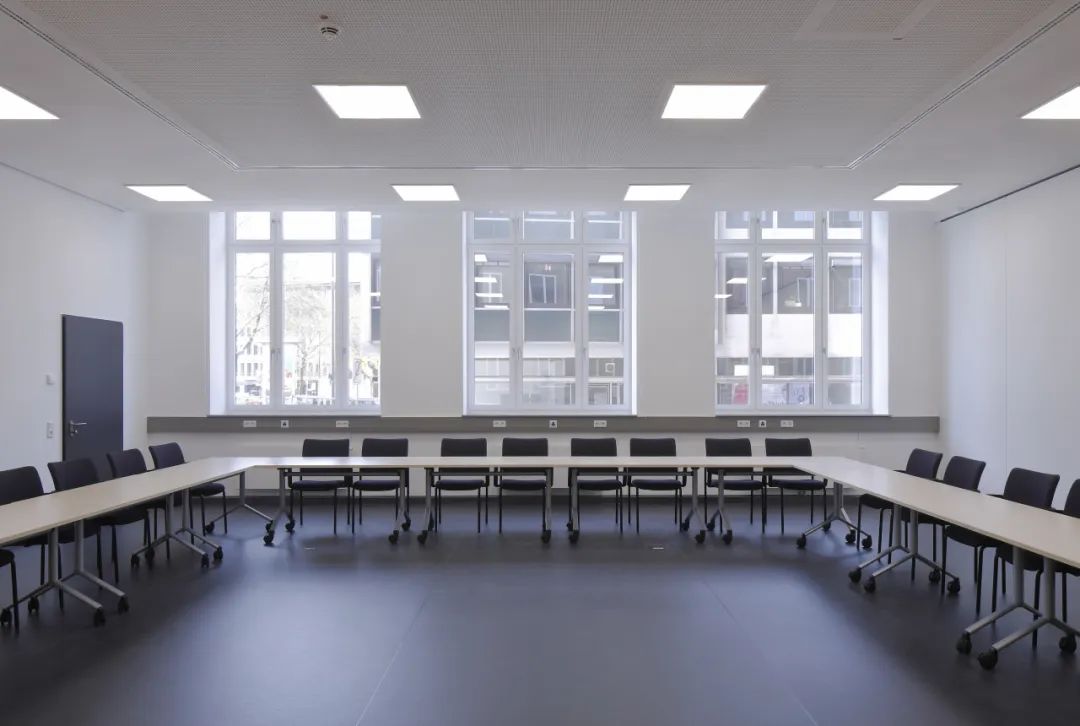
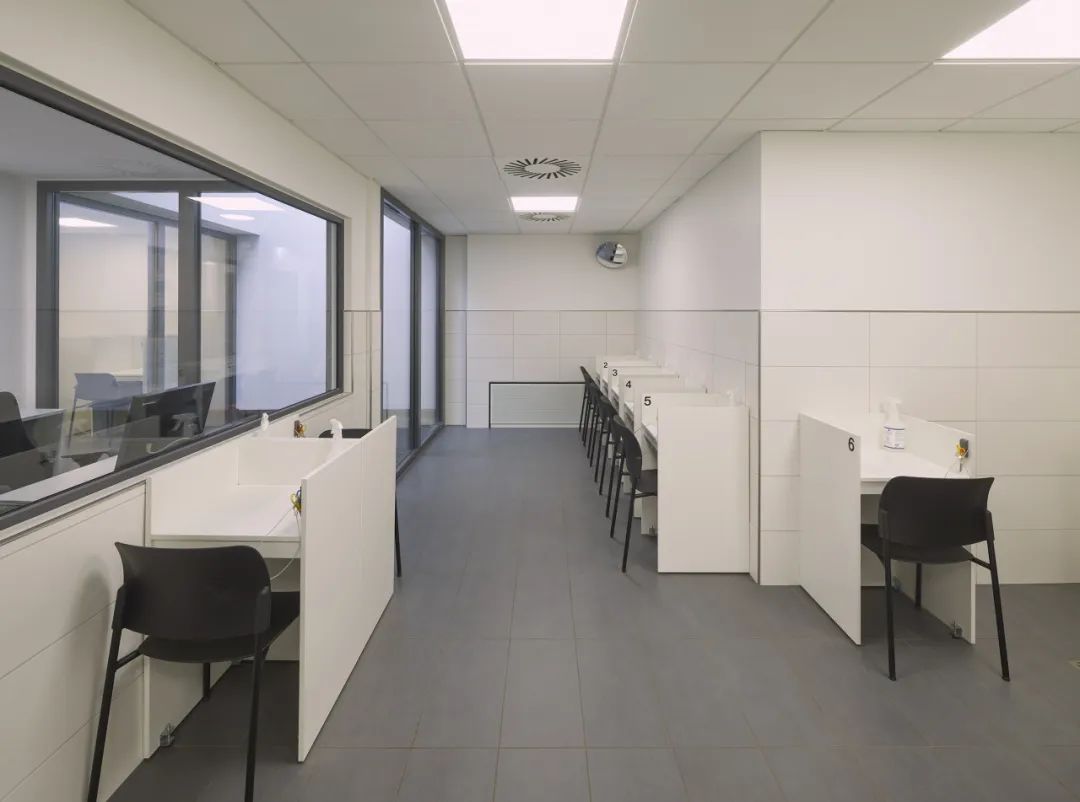
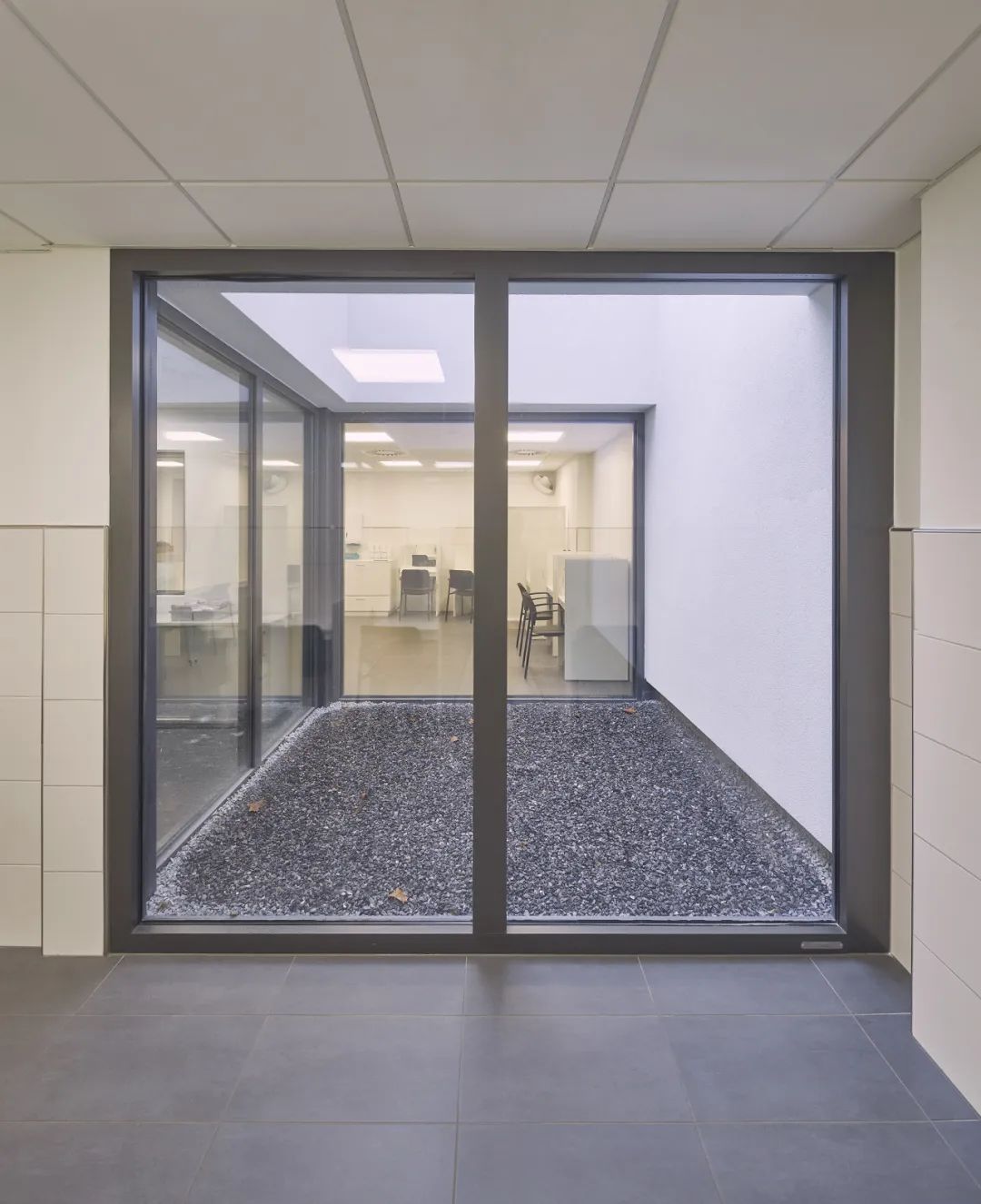
现代化的办公空间
©Jürgen Landes
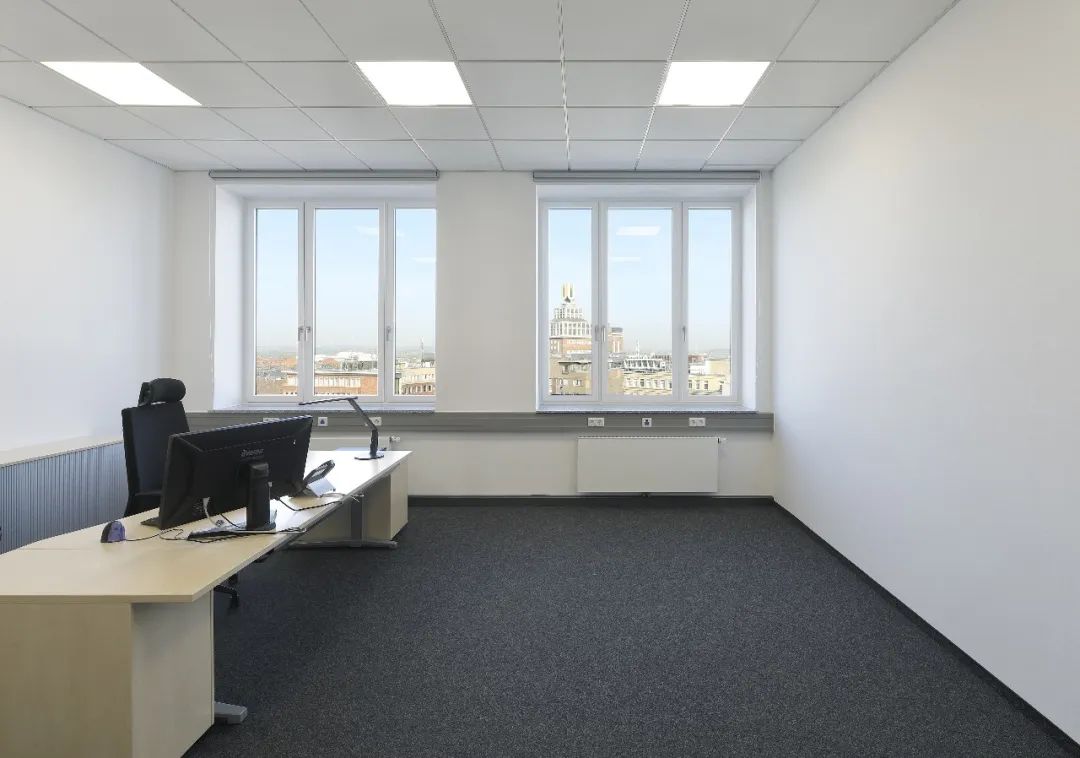
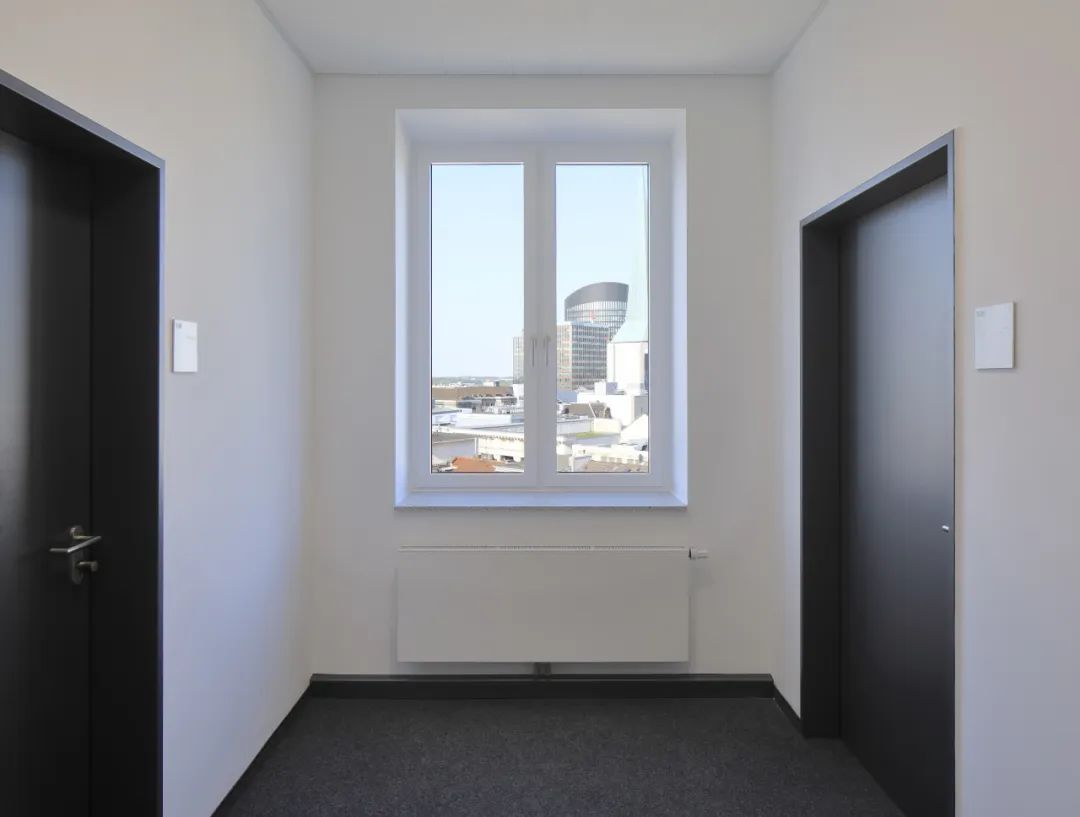
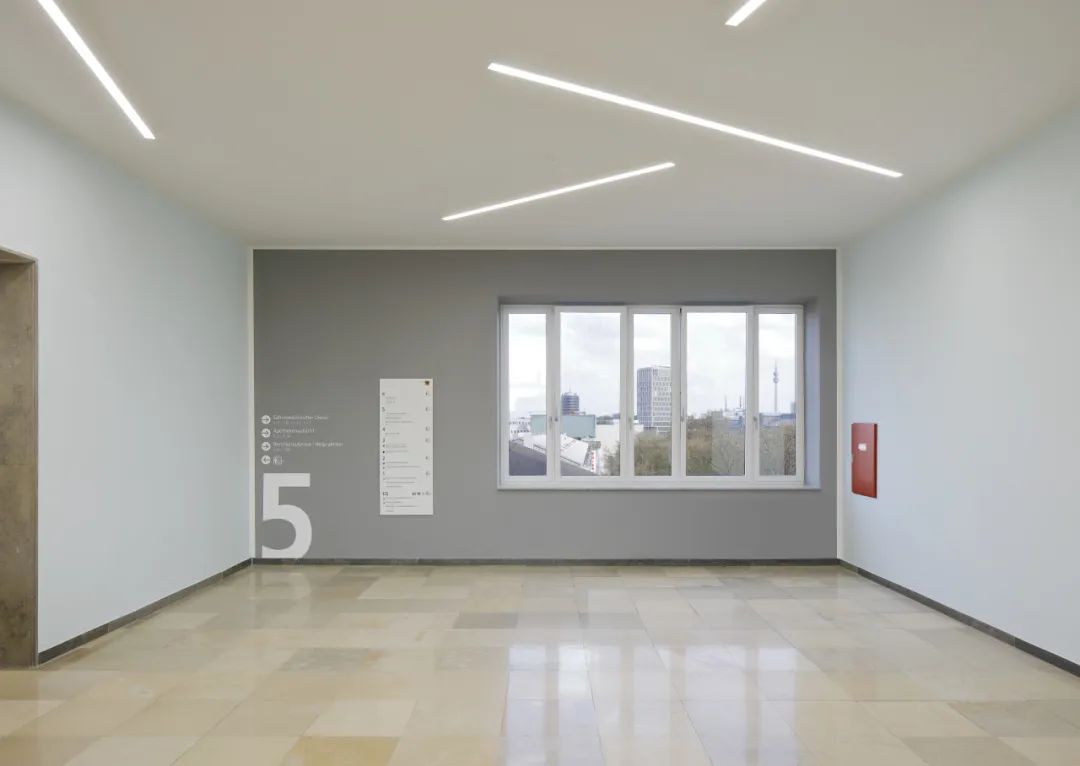
将城市景观融入办公日常
©Jürgen Landes
而在室内设计方面,建筑的平面布局专为卫生部门的办公需求所设,尤其是急诊/门诊区和医学检查区,被设计成兼具功能性和开放性的明亮空间。
同时,鲜明的色彩与简约的标识系统结合,打破了医疗办公空间沉闷无趣的固有印象,为卫生局的工作人员及访客营造出了轻松、舒畅的空间氛围。
To ensure that the entire space meets modern office standards, the extensive renovations include the complete replacement of the piping system of power and water supply - Approximately 100 kilometers of electricity and communication cables were installed, along with over 1,000 LED lights and around 35,000 square meters of gypsum boards.
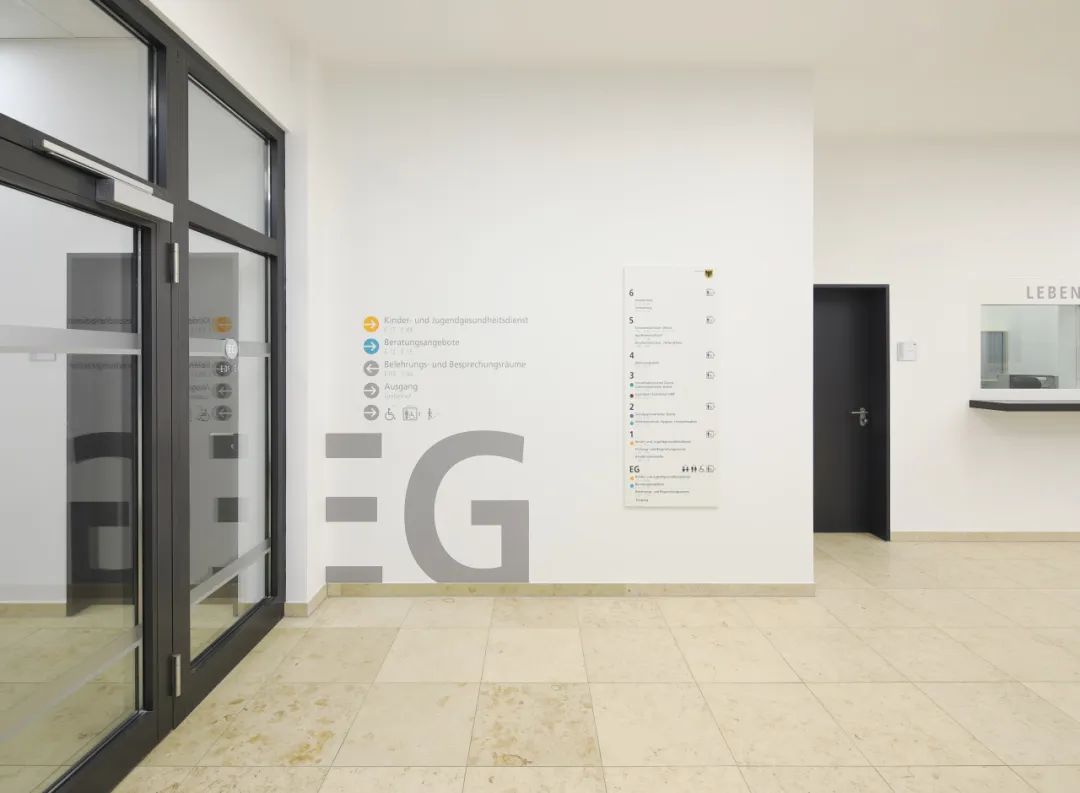
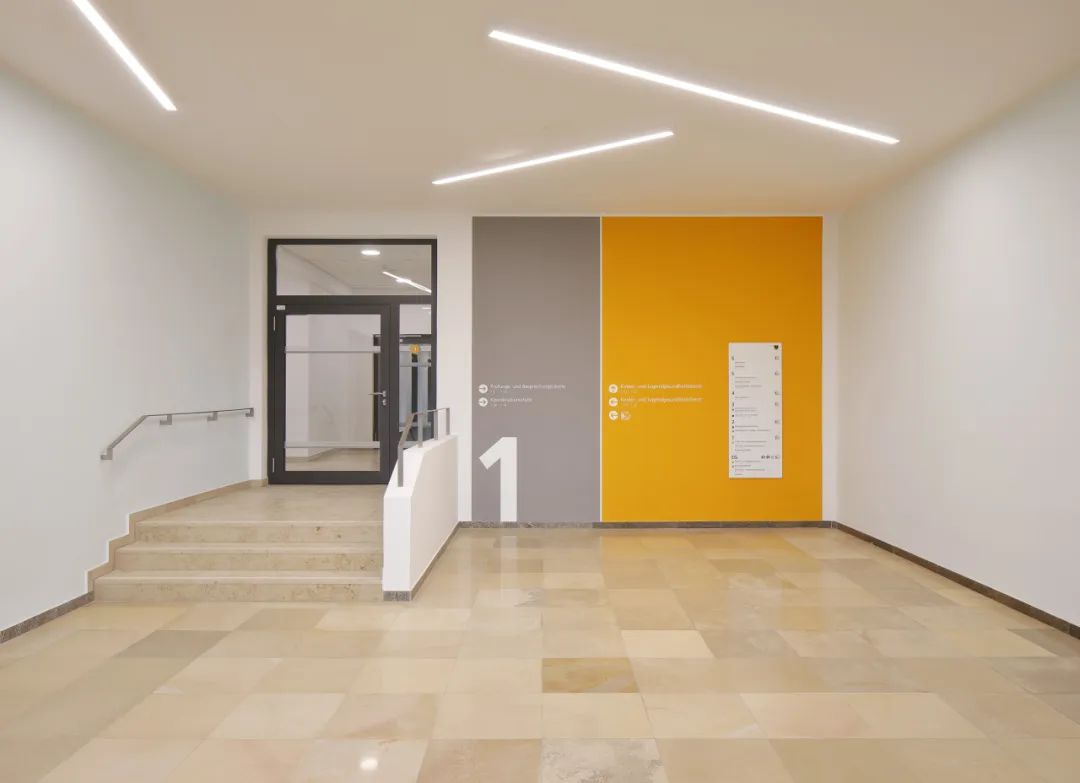
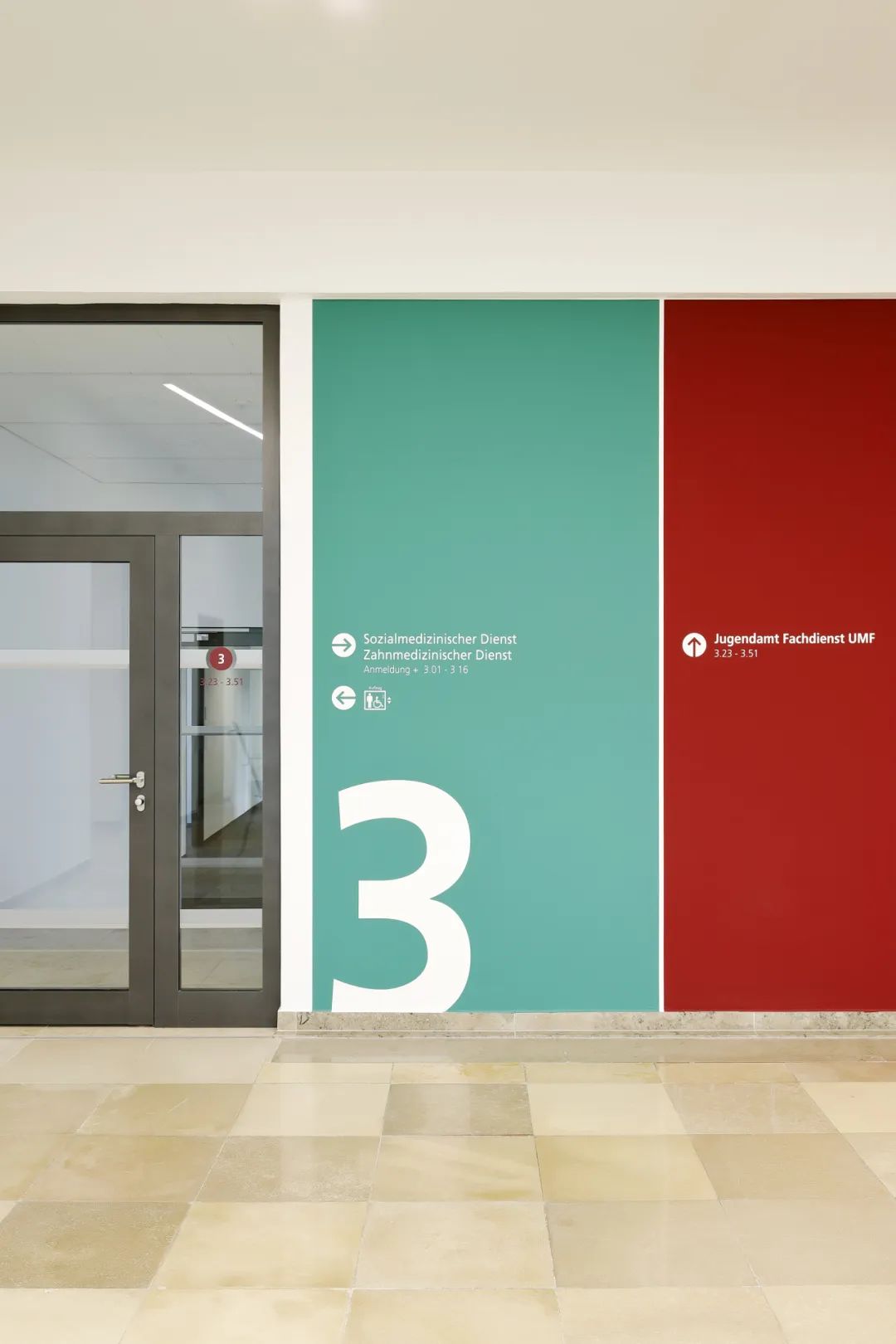
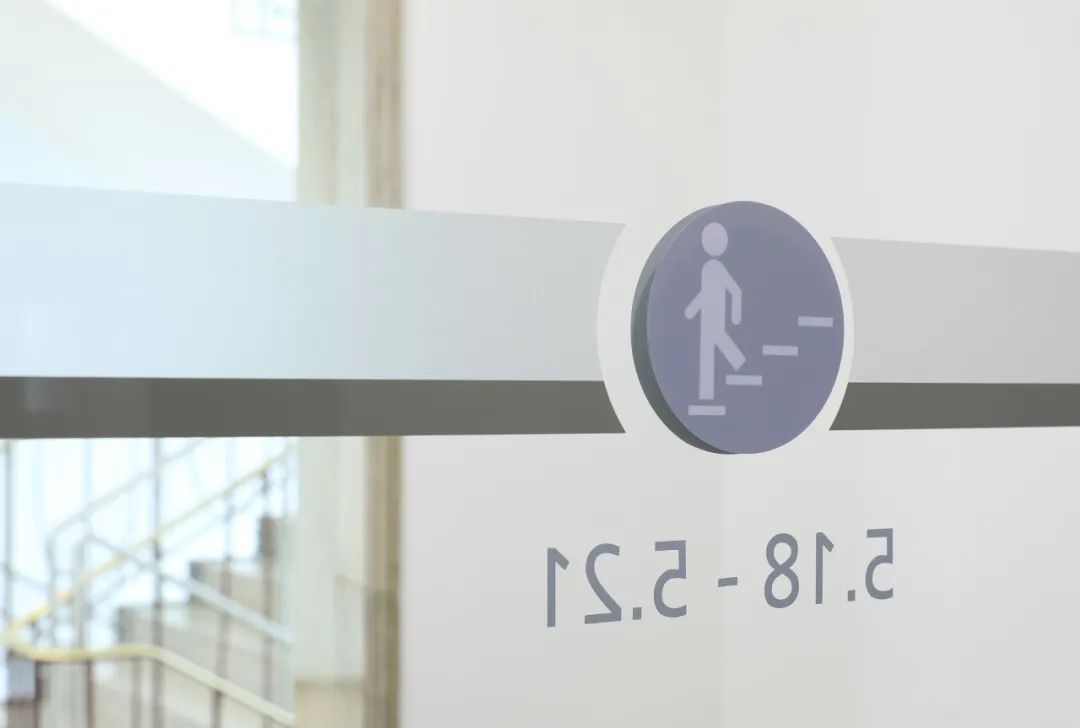
清晰、简约的导视系统
©Jürgen Landes
项目图纸Drawings
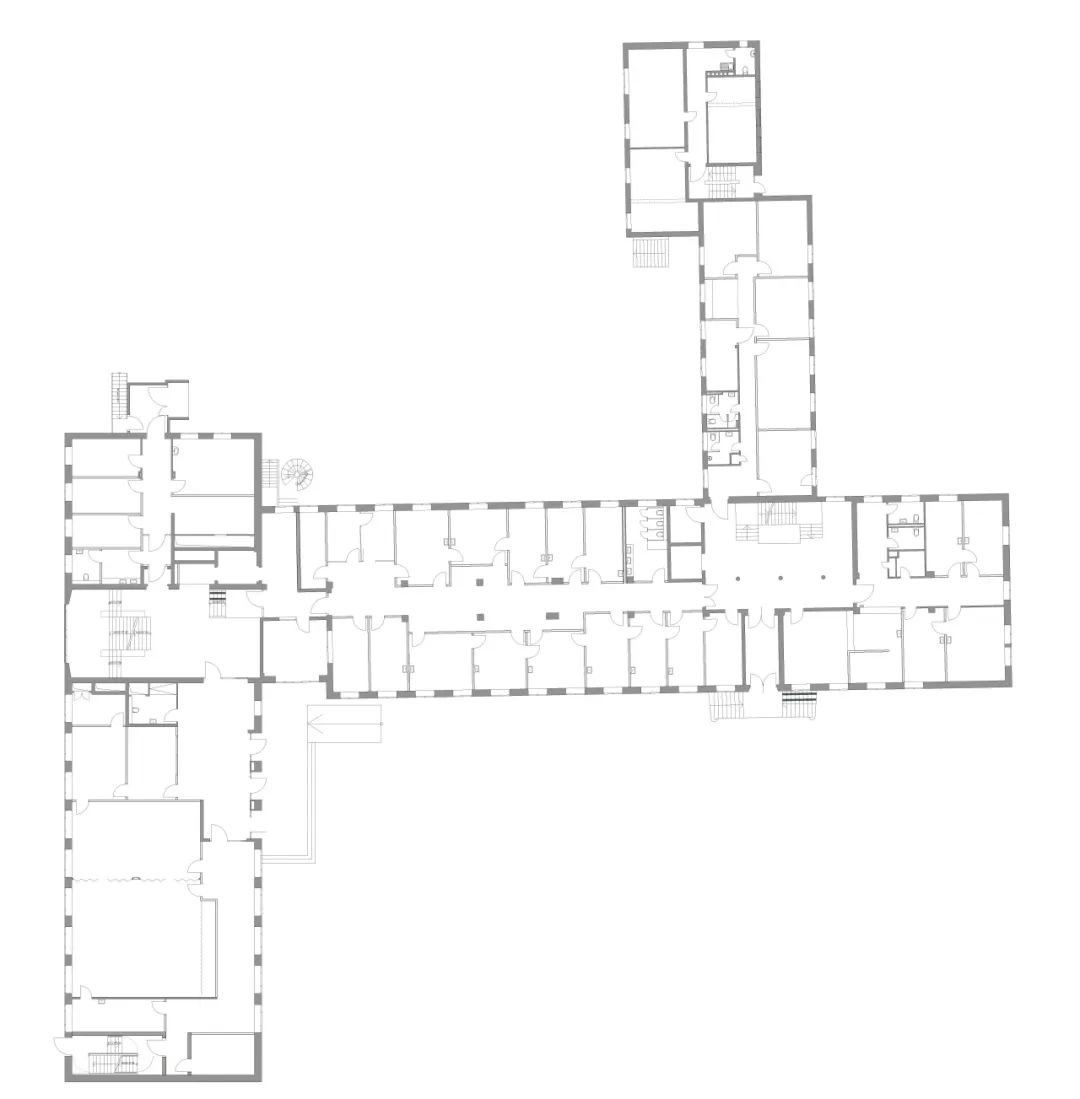
多特蒙德卫生局大楼 -首层平面图
©Gerber Architekten
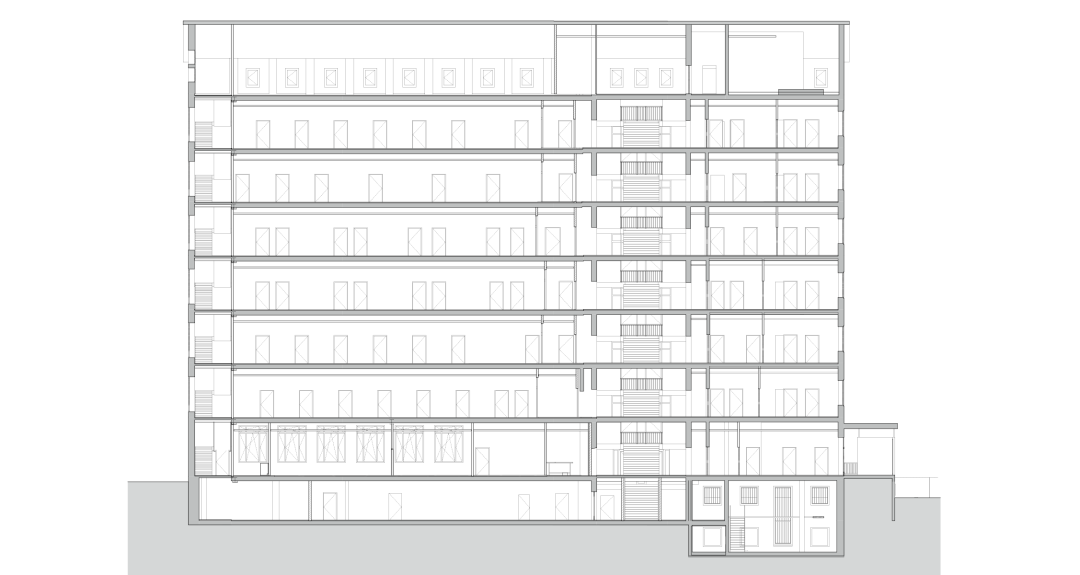
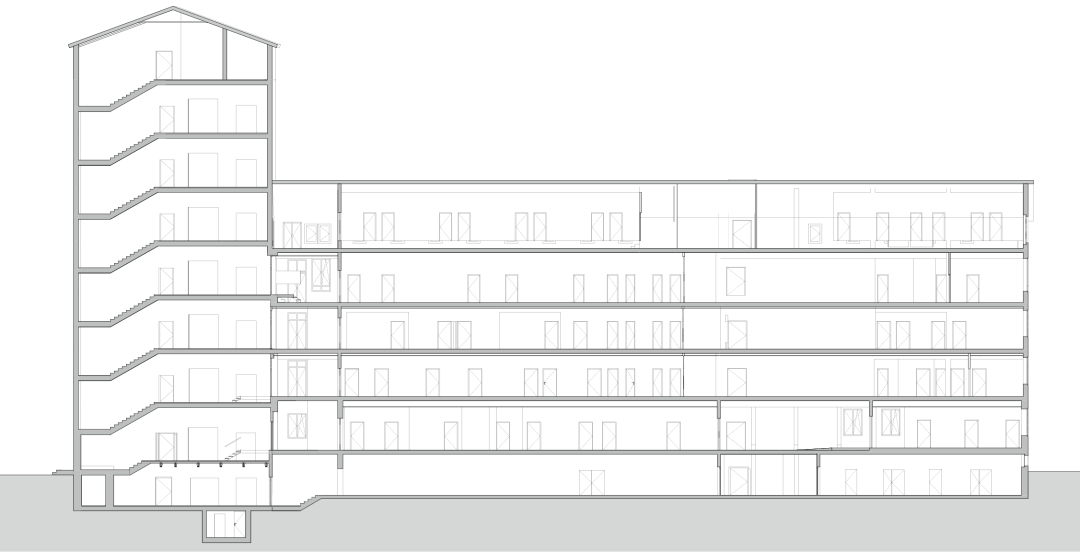
多特蒙德卫生局大楼 -剖面图
©Gerber Architekten
项目信息Project Data
多特蒙德卫生局大楼 (原邮局大楼修缮改造)
业主:DIAG管理有限公司
设计范围:建筑设计、室内设计、景观设计
方案设计:2015
建设时间:2016–2018
建筑面积:13,759 平方米
Dortmund Bureau of Health (Renovation of Former Bureau of Post)
Client: DIAG Verwaltungsgesellschaft GmbH
Service Scope: Architecture, Interior, Landscape
Design: 2015
Construction: 2016-2018
GFA: 13,759 sqm
评论