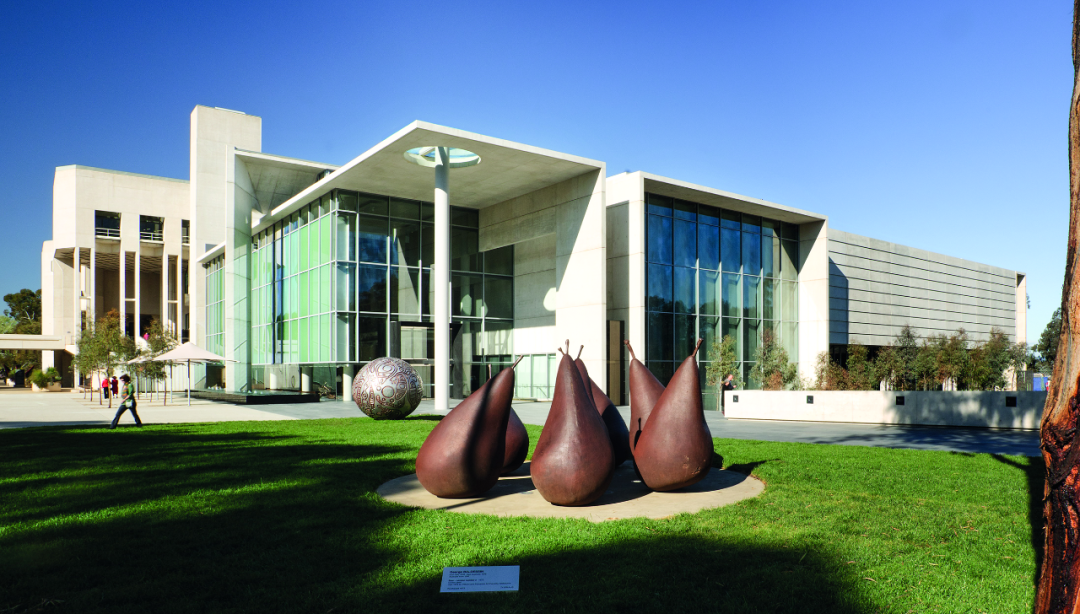
澳大利亚国立美术馆是澳洲首都堪培拉最重要的美术馆之一,它建于1982年, 因原建筑的展览容量为1000件,已不能满足美术馆逐渐增加的艺术收藏的陈列需求。经当地议会委员会的批准, 任命PTW建筑事务所与澳大利亚国家美术馆密切合作, 在原建筑上进行了翻新工程。
The National Gallery of Australia - New Entry and Indigenous Australian Galleries is a major addition to the existing gallery in Australia's capital city, Canberra. In 2004 then director Brian Kennedy appointed Peddle Thorp and Walker (PTW) to take over the commission, which was completed under the current directorship of Ron Radford in September last year.

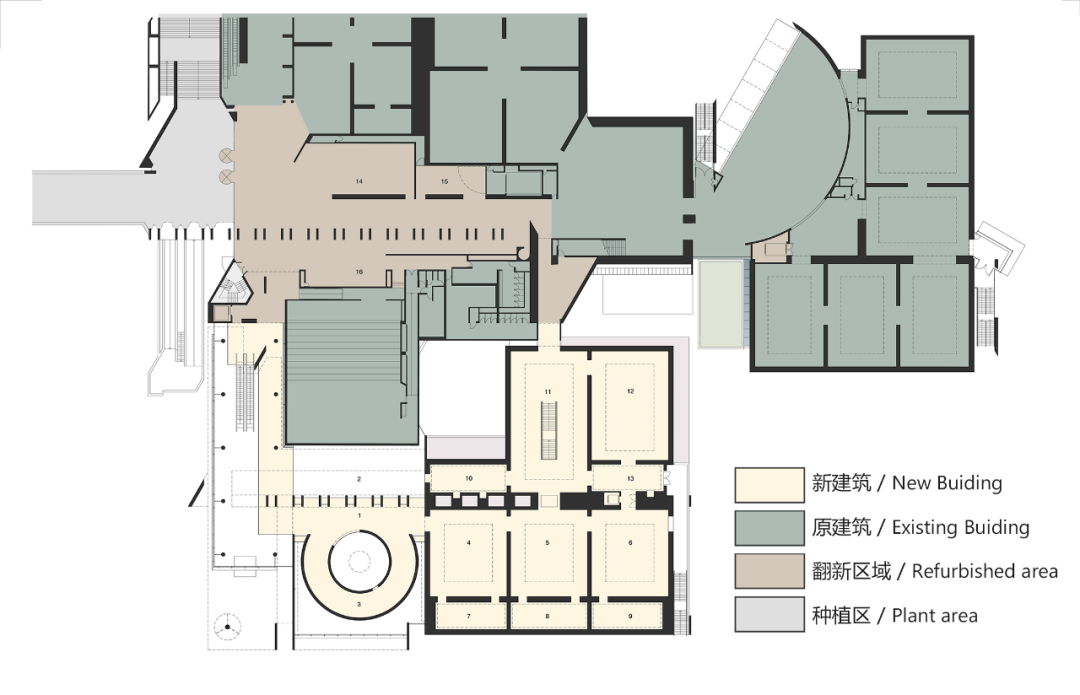
PTW在原建筑中进行了进一步的翻新工程, 新增12个艺术展厅。2004年整体方案投入实施直至2010春季竣工。扩建部分与原有建筑紧密相连,虽继承了原有建筑的材质色调和样式特征, 但仍能清晰地被识别。
The new works incorporate a new entrance and associated facilities, 12 new galleries and a function room. It is of a monumental scale and designed to comfortably relate to the adjacent major institutional buildings of the area.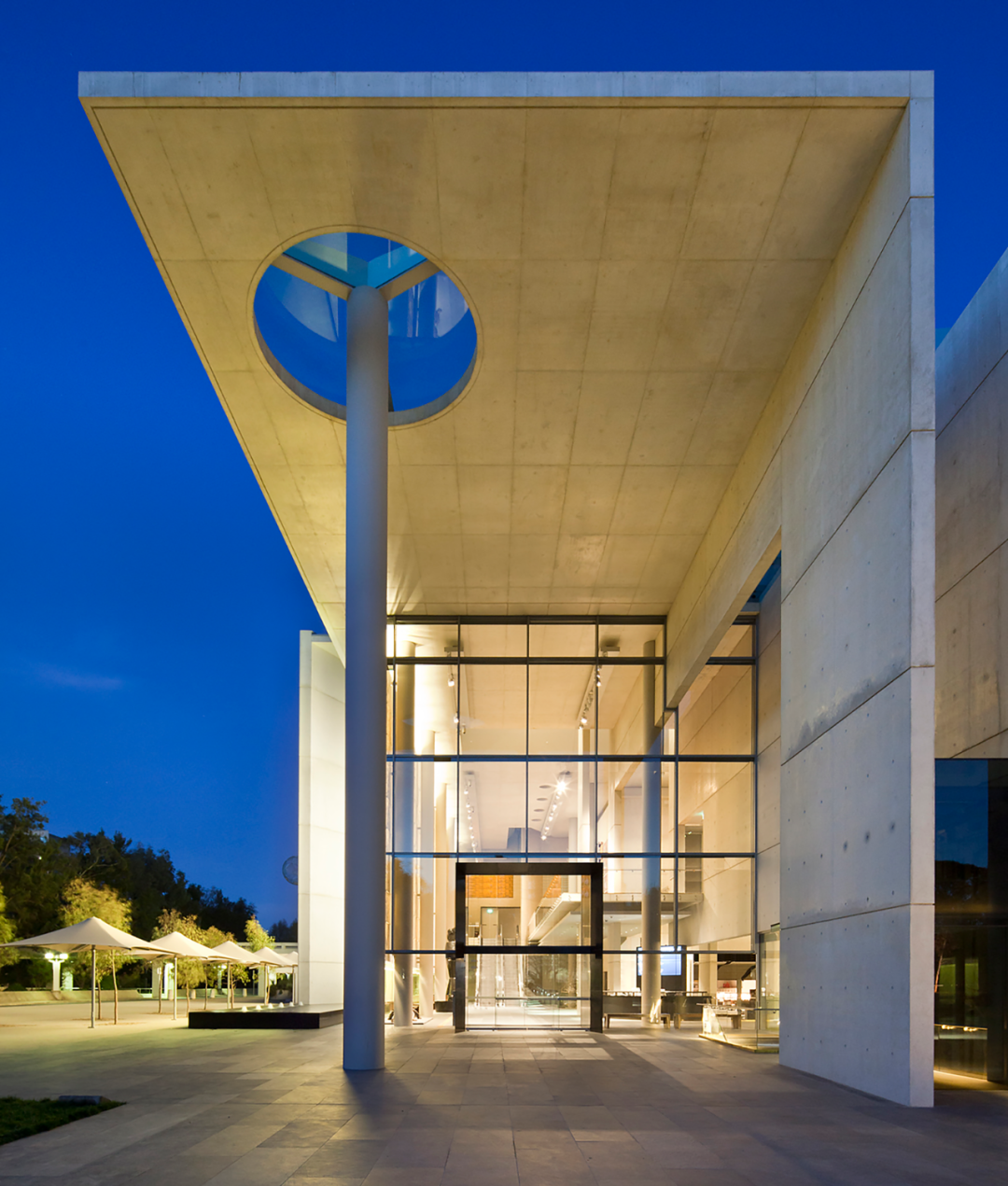
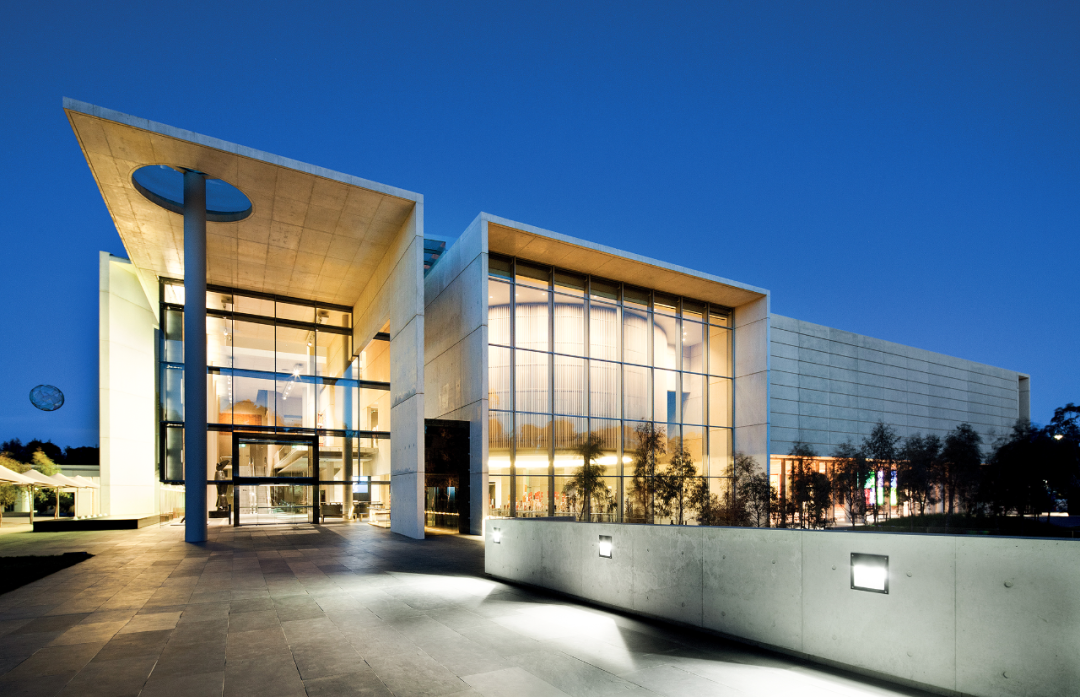
△ 建筑入口 ©PTW
首层入口翻新, 新展馆扩建紧贴着老馆的一翼,相当于给老展馆增加了一个新的入口,同时也扩充完善了老展馆的功能区。
The old building should not be perceived as "old". It is actually a modern design that dates back to the 1980s. The new extension adjoins the wing of the museum, creating a new entrance.
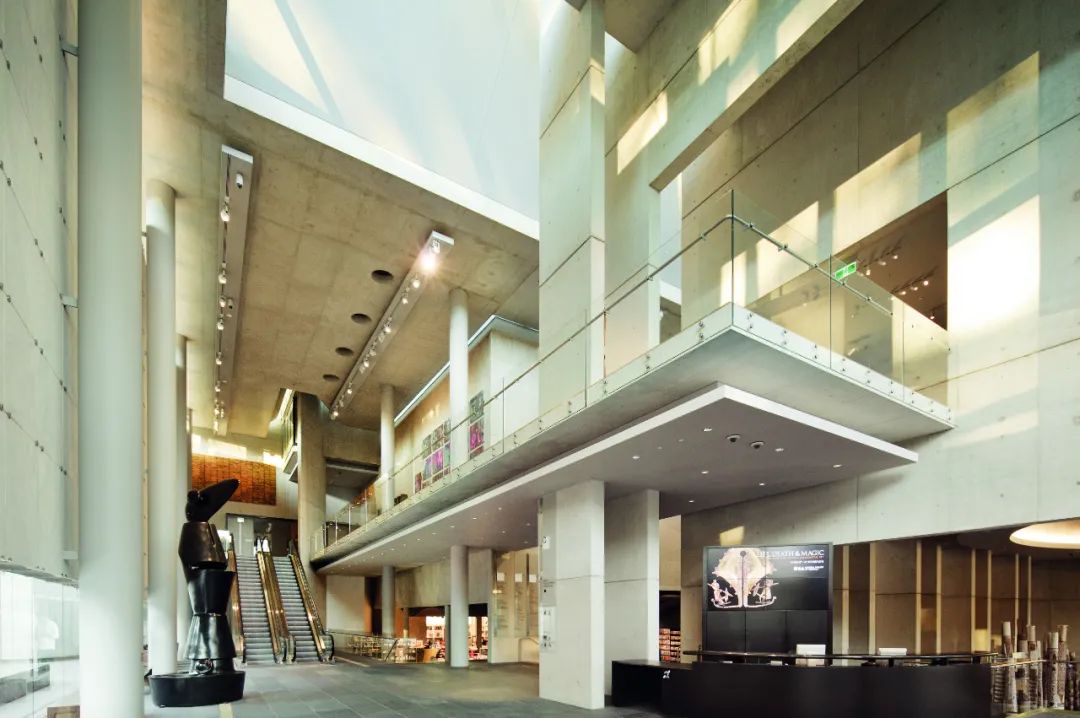
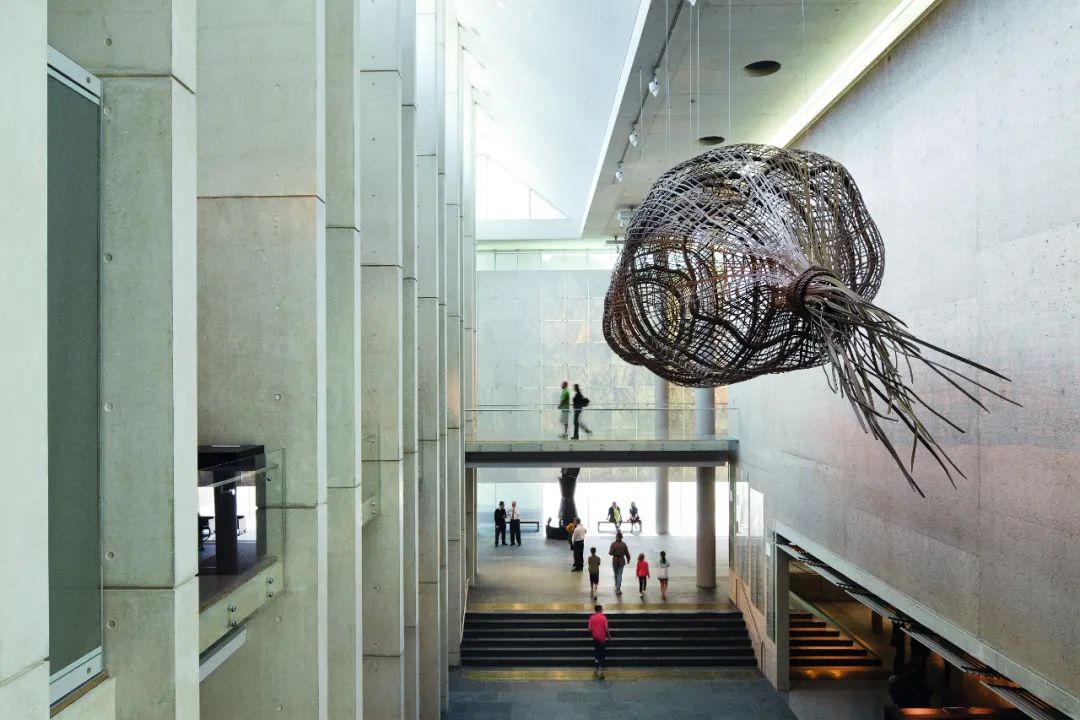
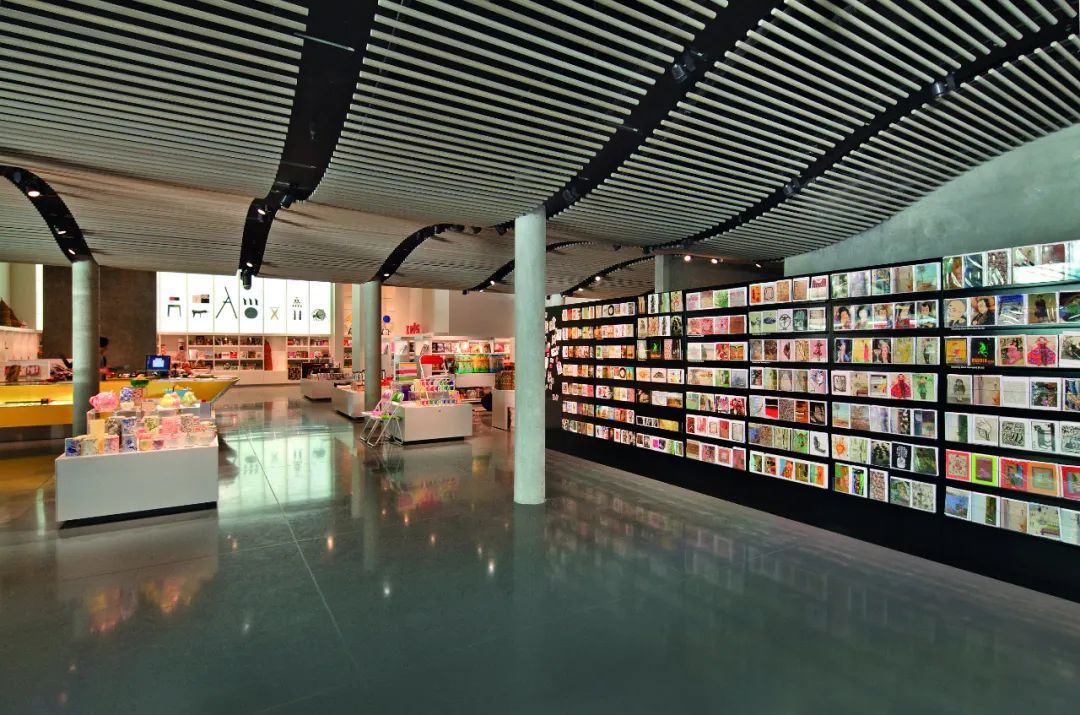
放眼望去,全新的寄存处、前台、书店,以及一个设施齐备、可容纳320人的多功能室都以井然有序的姿态呈现在观众面前;当您顺着扶梯缓缓上行,展览空间将在您眼前展开,迎接您的好奇心和探索欲望。
A 320-person multipurpose area, new storage, lobby, bookshop, and other amenities are presented in a tidy manner. The exhibition space can be reached directly from the escalator.
△ 建筑剖面图 ©PTW

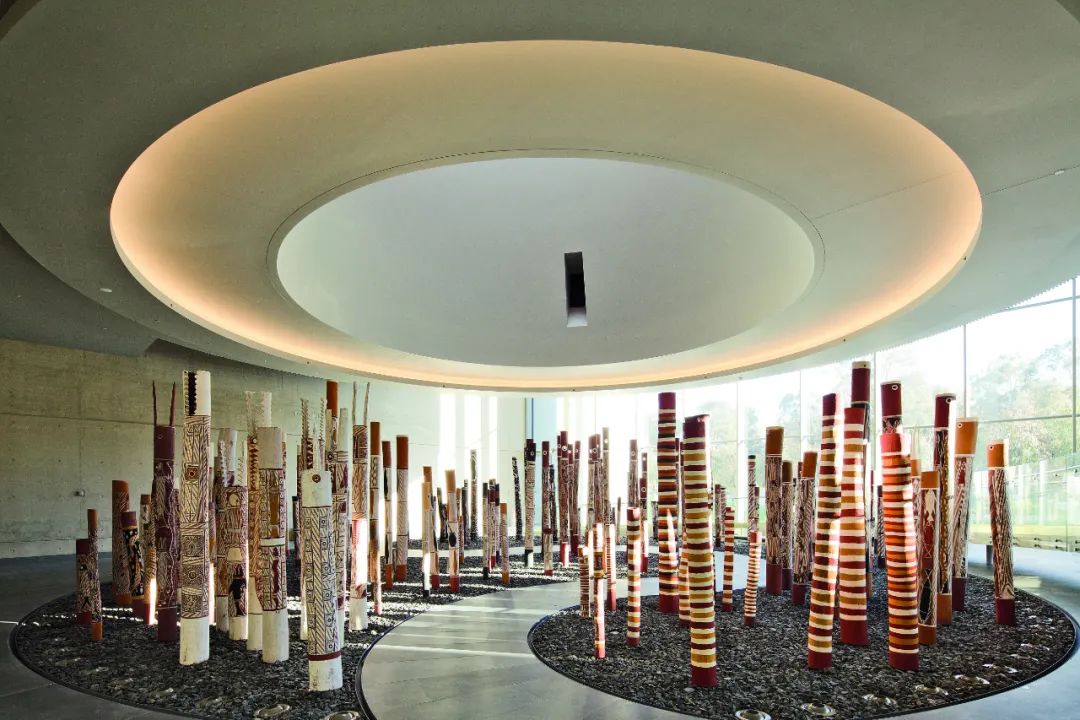
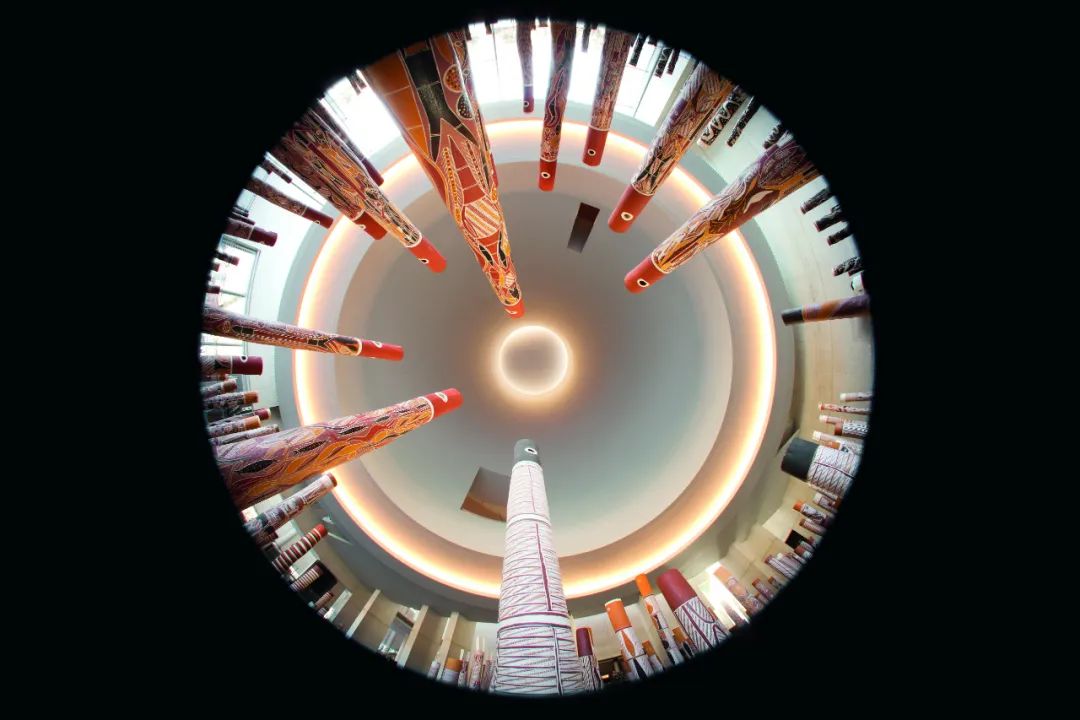
最著名的原住民纪念馆被安排在展厅I,12座展厅以不同的风格及规模展现了澳大利亚的原住民艺术。因艺术藏品的展示特殊性,画廊对自然采光的空间要求较高,展示空间的高度及大小经过了精确的计算,以此确保空间清晰明朗。
The new works incorporate a new entrance and associated facilities, 12 new galleries and a function room. It is of a monumental scale and designed to comfortably relate to the adjacent major institutional buildings of the area.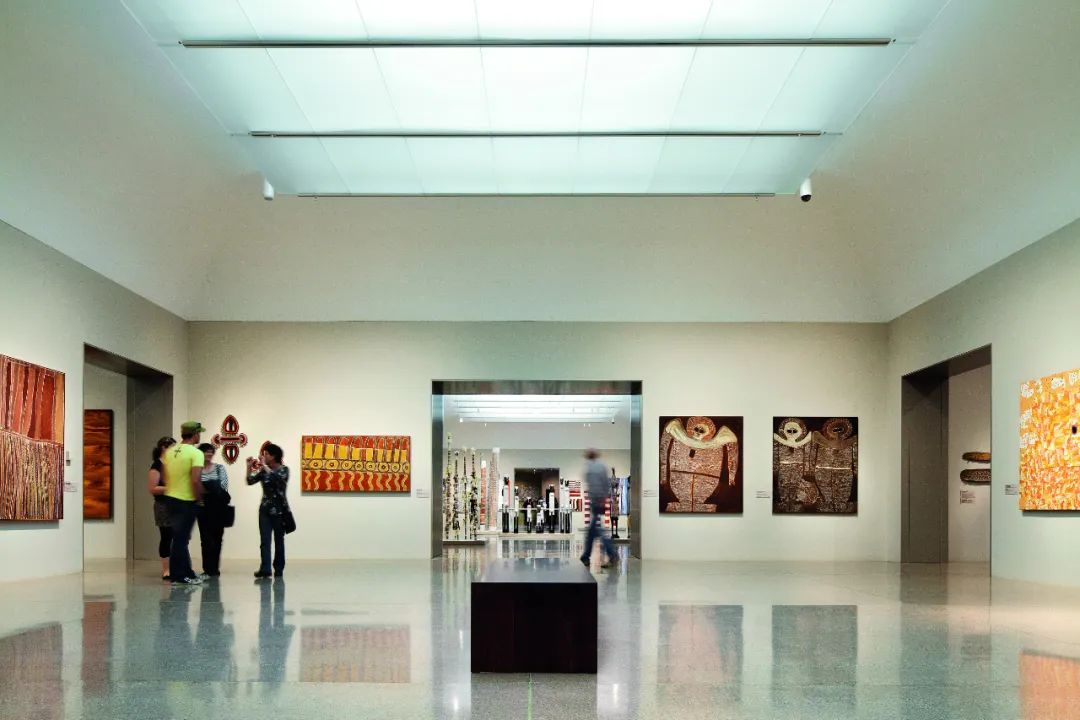
为弥补天气所致的细微变化,人工补光设备的安置也至关重要。另外,展厅在设计时对于一些技巧性的特殊要求作出相应调整。 例如,人工照明需求较少的艺术作品最适合安排在较大的画廊附近; 易碎展品的陈列通常沿墙摆放或位于廊柱之间,等等。The new galleries are generally daylit with supplementary artificial lighting designed with a variety of ceiling heights to suit displays of art objects of diverse scale. Smaller artificially lit spaces are located adjacent to the larger galleries for art works requiring lower lux levels. Showcases for fragile objects are generally located within the depth of walls or between the paired columns of the “colonnade” element.
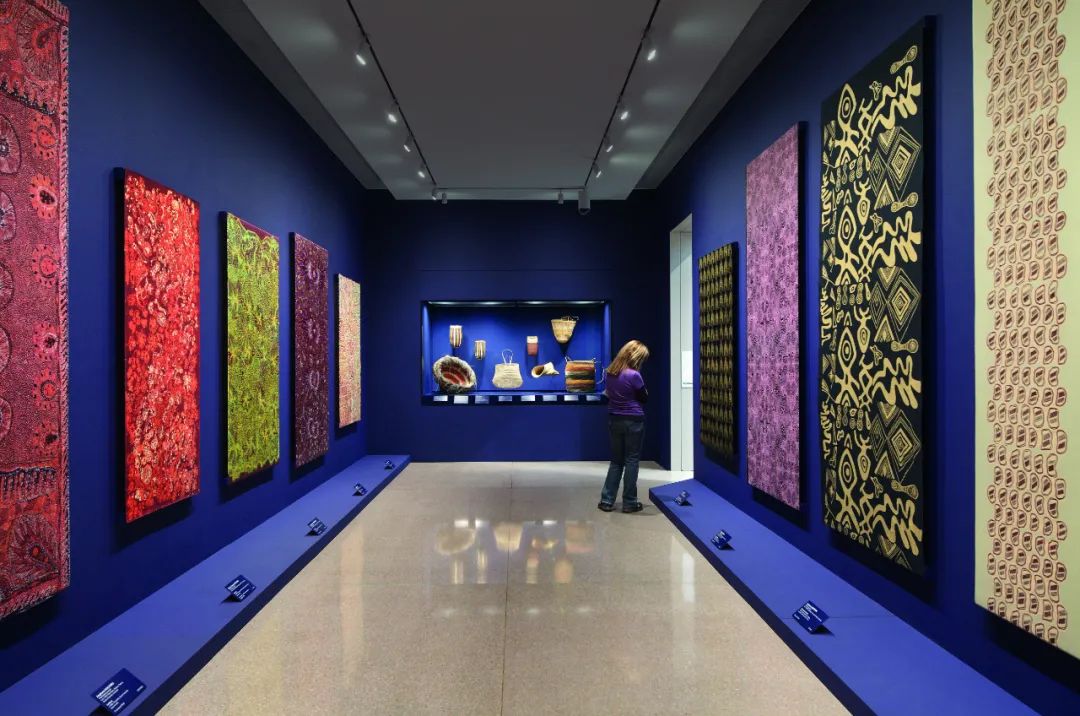
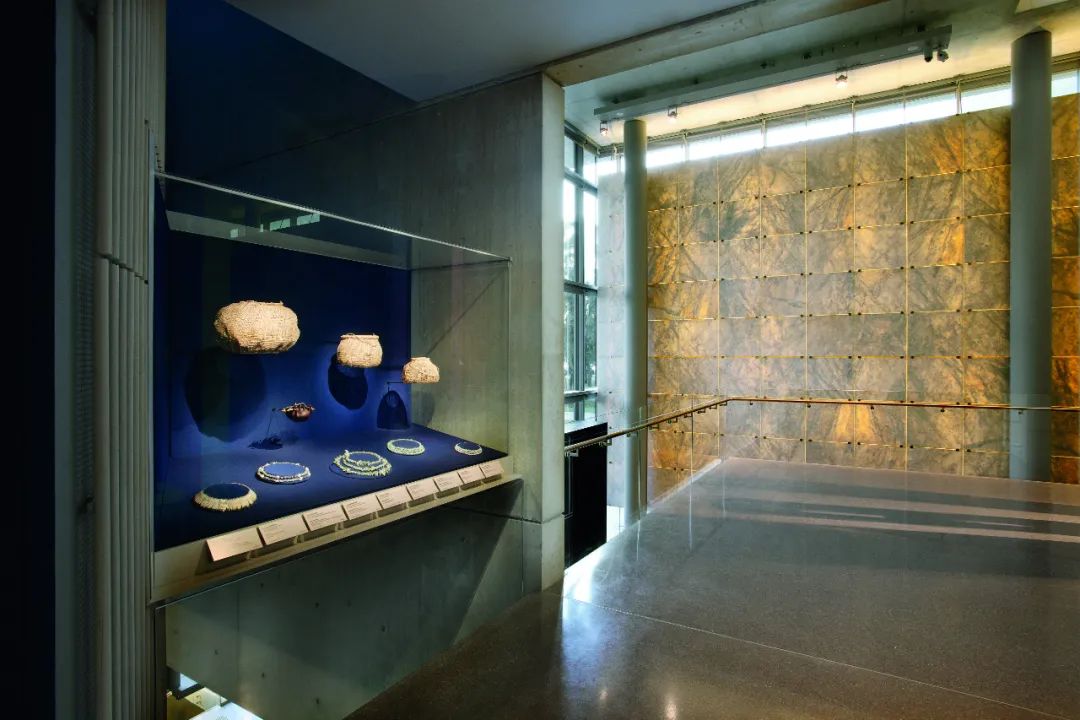
△ 展览空间 ©PTW
艺术品的陈列方式也结合了照明和展陈的新技术手段,丰富而精准。特别值得一提的是在长达6年的设计建设历程中,PTW事务所始终坚持与艺术家们充分沟通、共同协作,直至项目最终落成。
The display of artworks is also diversified and accurate, combining new technologies of lighting and display. It is particularly worth mentioning that PTW Architects has always insisted on full communication and cooperation with artists during the 6 years' design and construction period before the project is finally completed.

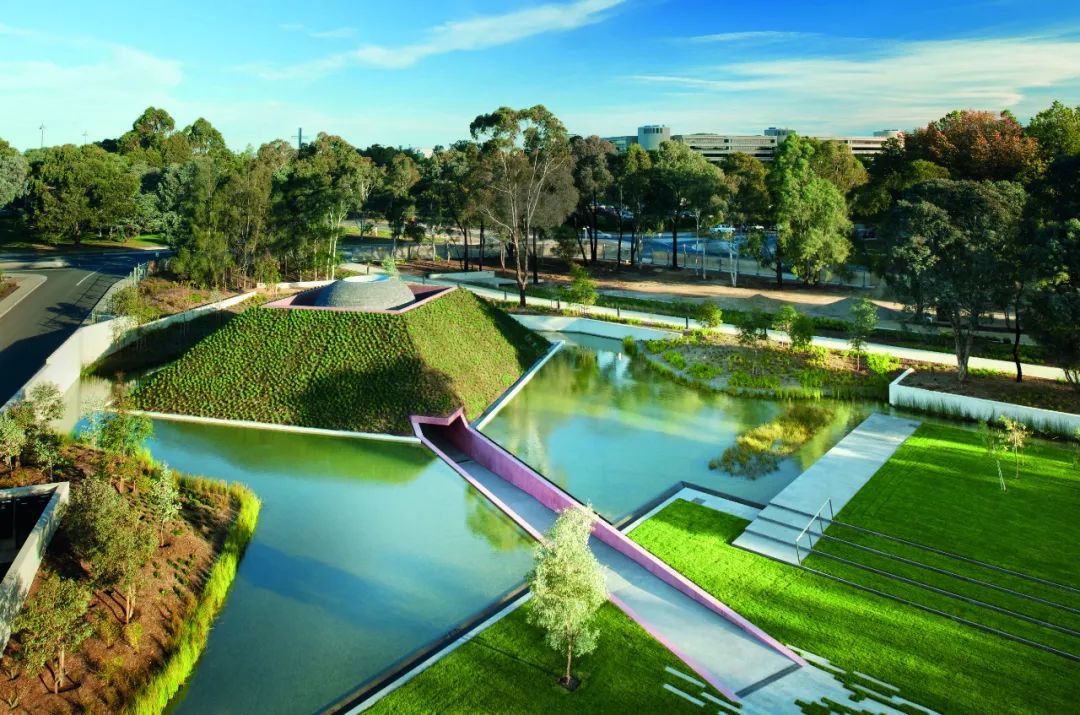
景观设计上结合美国艺术家James Turrell的大型装置雕塑作品“天际”, 参观者可以从多功能室和新建的入口前往欣赏。
‘Skyspace’, a major work by an American artist, James Turrell, is located within these gardens and is accessed from the function room and new building entry.
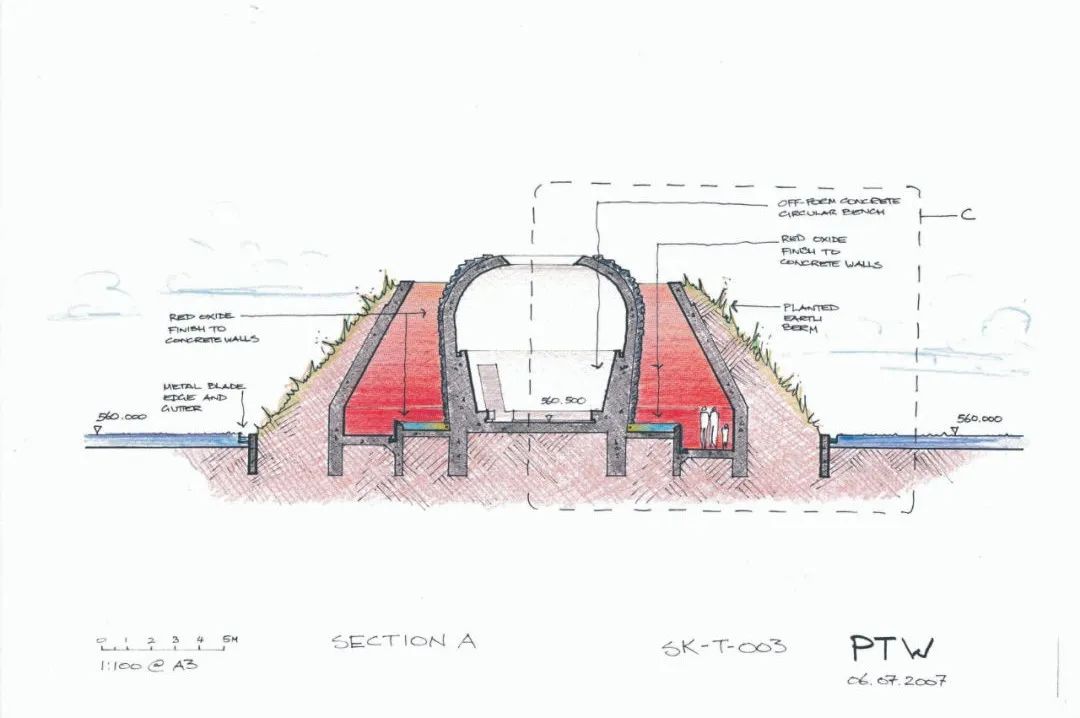
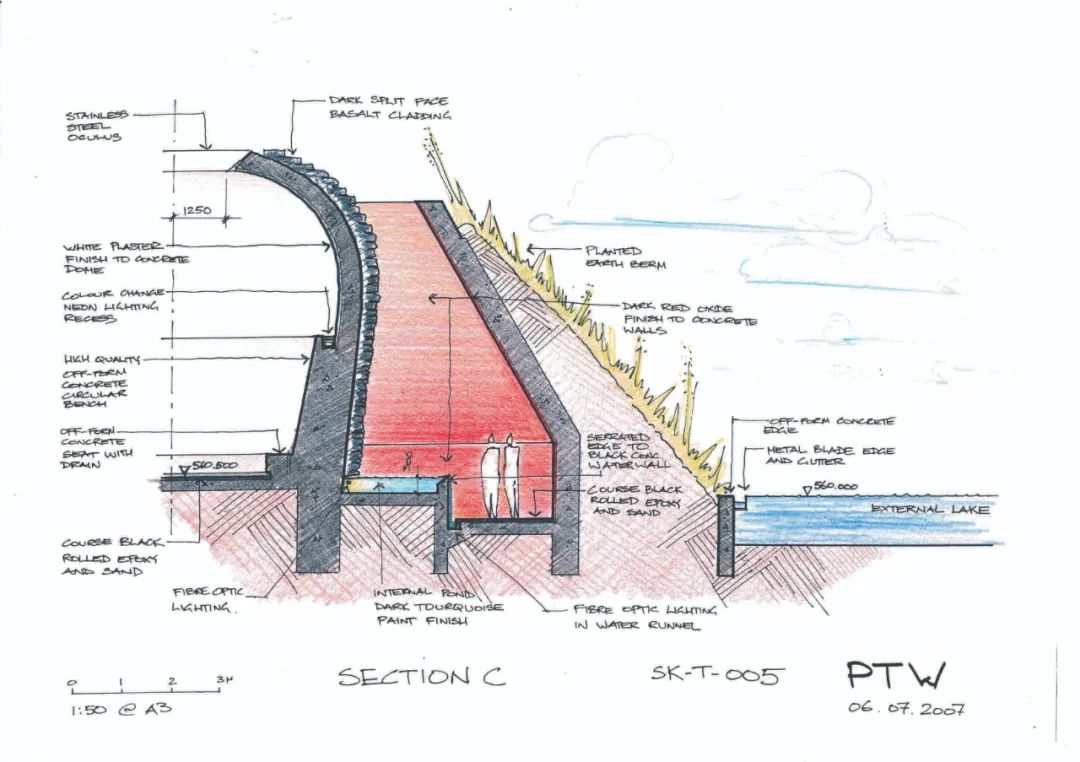
△ 装置结构示意图 ©PTW
景观添置的绿景与小溪增添氛围, 蓝色调的选用意在营造身处海洋之感, 艺术装置与现代设计完美交织。在整个项目的阶段,PTW与James Turrell合作使用三维模型来记录和分析艺术装置复杂的体系结构,从而有效地帮助团队提高可视化设计的精确度。The extension draws on the materials palette and iconic forms of the original building; however are articulated from the original structure and clearly identifiable as new work. The building is of a monumental scale and designed to comfortably relate to the adjacent major institutional buildings of the area. It is an important structure in the landscape of the Parliamentary Triangle and the Griffin city plan.
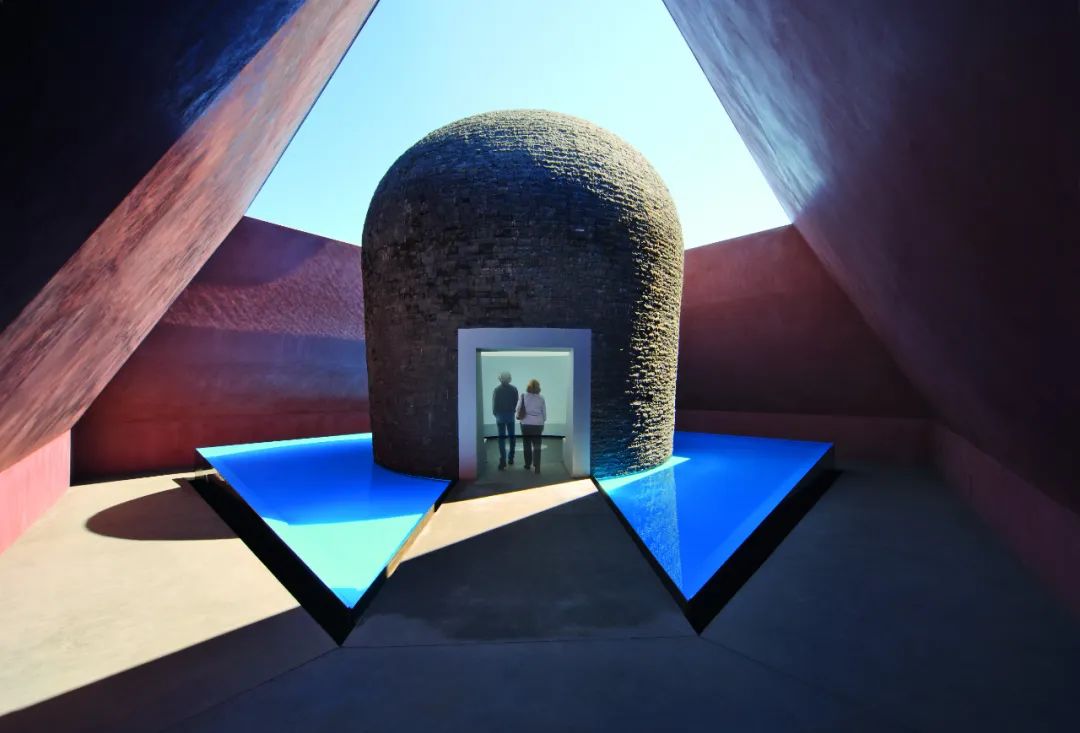
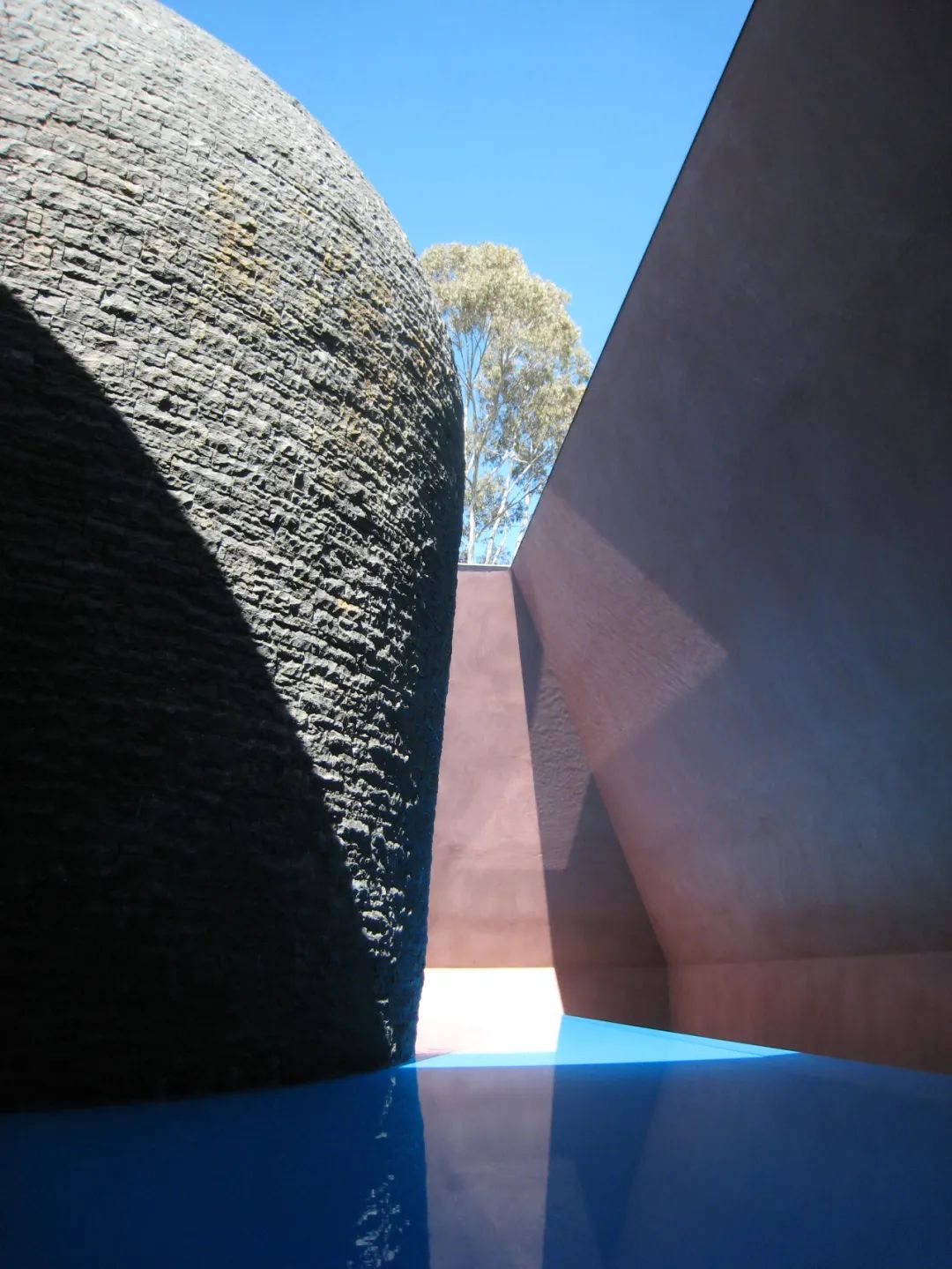
△ 雕塑 ©PTW
入口一侧外部景观设计的主体是一个神秘的空间装置,也可以理解为是拜天祭地的神庙,让人沉浸其中冥想、深思。扩建后,新老馆共同构成一个新的整体,同时又能读出不同的时代印记,这应该是改扩建项目的通识性设计原则。—— 张路峰At the side of the new building's entrance, a mysterious spatial installation serves as the focus of the outdoor landscape design. It can also act as a temple, allowing visitors to immerse themselves in meditation and contemplation.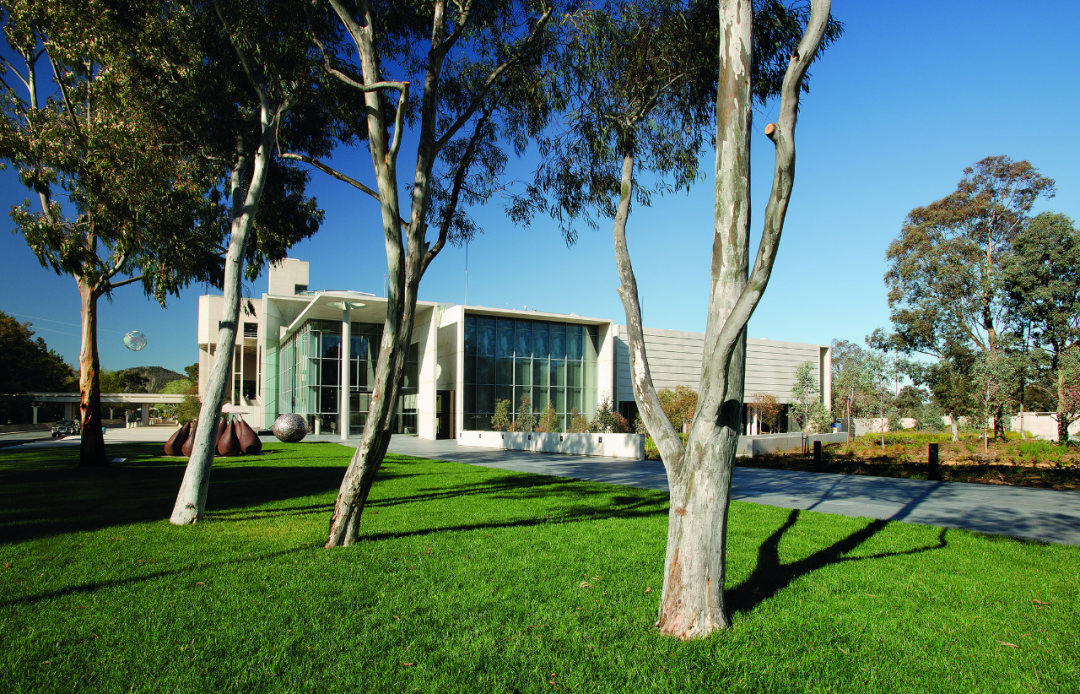
△ 博物馆外景 ©PTWPTW设计的扩建部分保留了原建筑既有的色调、材质、触感,但在空间动线上依然显示出这是一座属于21世纪的文化设施,不同的展厅相互贯通,体验流畅。从外立面、室内大厅到室外景观,设计方案对澳洲土著文化给予了充分的叙事感。The extension designed by PTW Architects retains the tone, material and tactile impression of the original building and cultural facility belonging to the 21st century in the aspect of the moving lines in the space. Different exhibition halls are connected with each other for a more seamless and convenient experience.
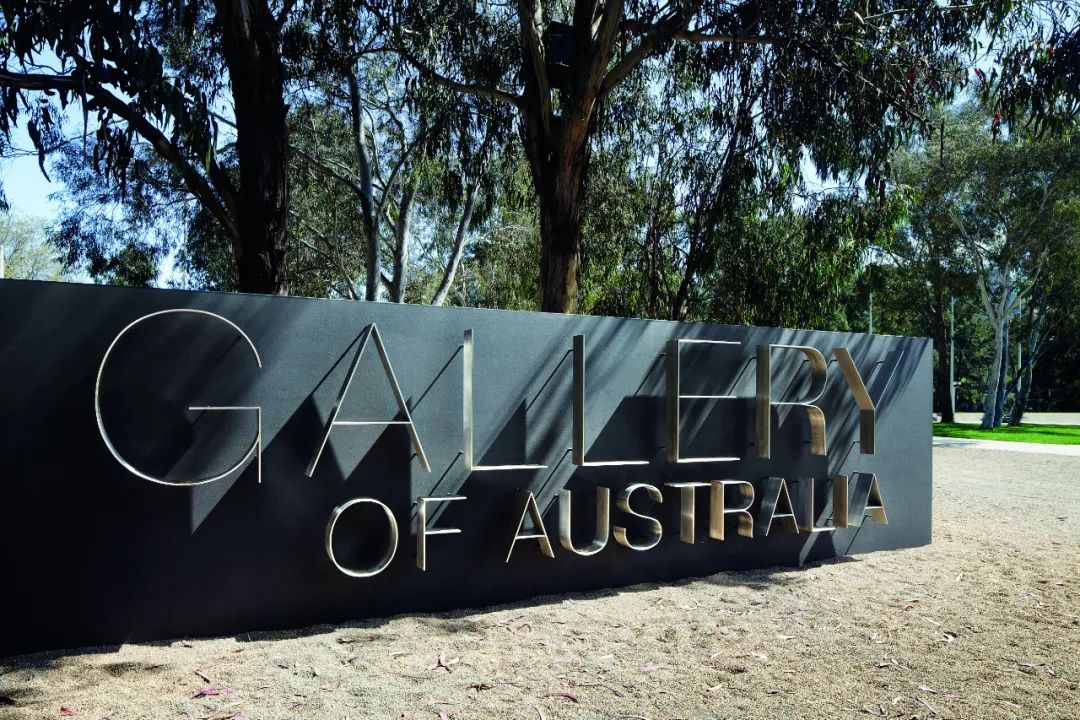
△ 入口标识 ©PTW
澳大利亚国立美术馆拥有美丽的湖景与充满艺术气息的环境,是堪培拉最具标志性的场所,一直致力于分享艺术和创造力的奇迹。该场馆翻新改建至今已经使用了13年了,承办各种规模和风格的活动,拥有一系列空间,是举办各类特别活动的理想场所。The National Gallery of Australia has a beautiful lakefront setting and an artistic atmosphere, it is the most iconic venue in Canberra. The gallery has been dedicated to sharing the wonders of art and creativity. After its completion in 2010, the venue has been in operation for 13 years, hosting events of various sizes and styles. With a range of spaces available, it is an ideal location for organizing a wide range of special events.
Project Design|PTW Architects
Landscape Architect|McGregor Coxall
Location|Canberra, ACT, Australia
Client|National Gallery of Australia
Design Date|2004
Date of Completion|2010
Gross Floor Area|Stage 1A: 5,336㎡; Stage 1B: 4,391㎡
Building Height |30m























评论