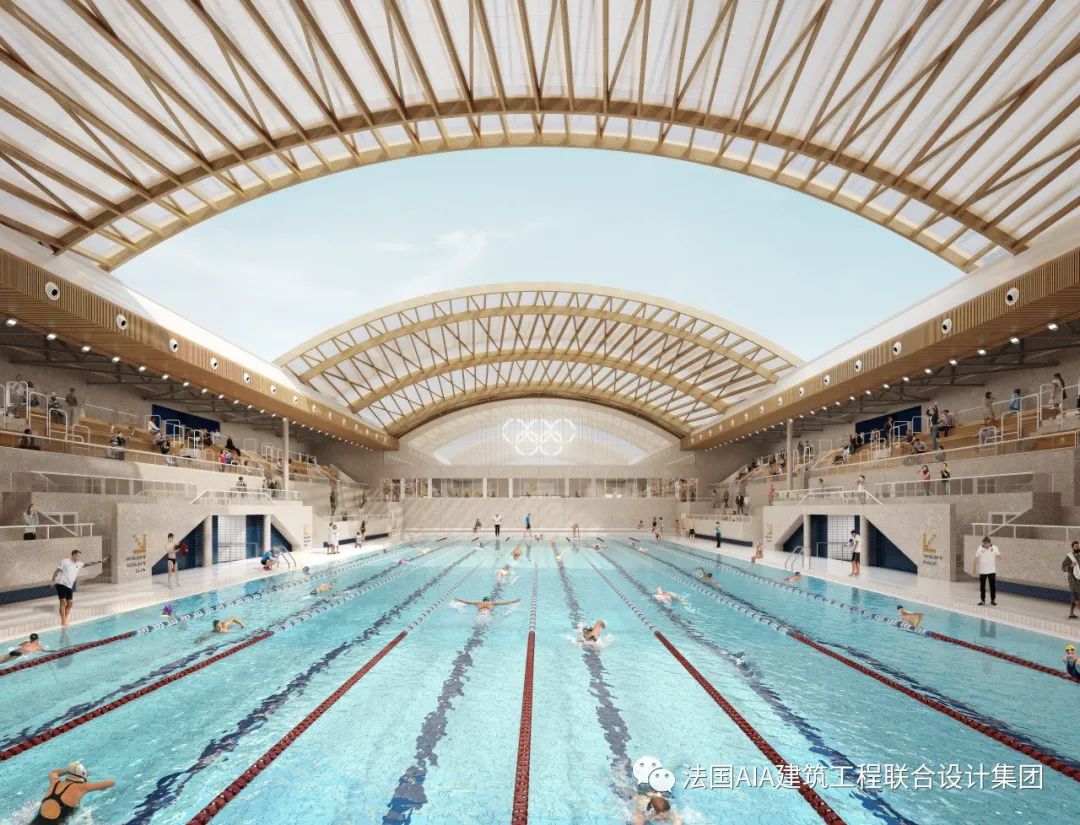
© AIA Life Designers
2024巴黎夏季奥运会临近,赛事场馆的准备进入了冲刺阶段。由法国AIA承担改造设计任务的巴黎瓦莱里游泳馆也在为年底的竣工做准备。
As the Paris 2024 Summer Olympics approaches, the preparation of the venues is entering a sprint phase. The Vallerey Swimming center in Paris, for which AIA Life Designers is responsible for the rehabilitation tasks, is also gearing up for completion by the end of the year.
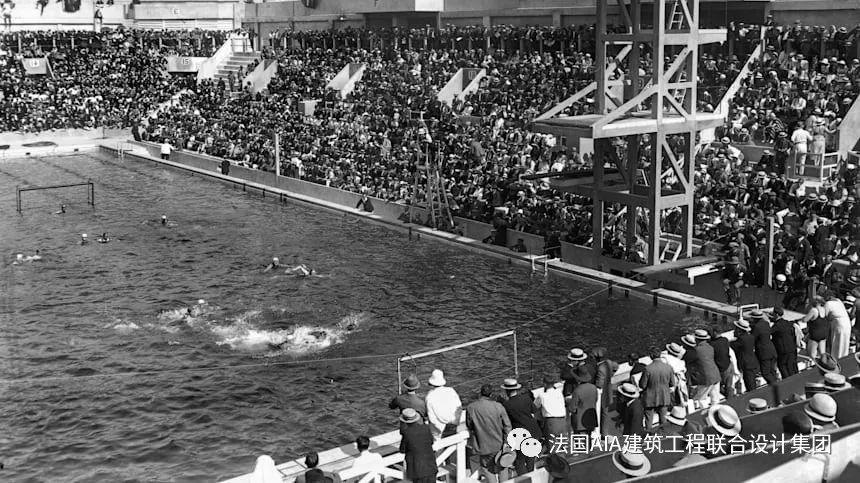
1924奥运会水球比赛 - 瓦莱里游泳馆 Water Polo- Paris 1924 Olympic Games - Vallerey Swimming Center © 2005 Getty Images
瓦莱里游泳中心位于巴黎 20 区,是为 1924 年巴黎奥运会而建造。这座历史悠久的标志性场馆将在 2024 年奥运会期间重新开放。在落成一个世纪后,它会再次焕发新的生机,成为游泳赛事的训练场地,并从2025年开始重新对公众开放。
Located in the 20th arrondissement of Paris, the Vallerey Swimming Center was built for the 1924 Paris Olympic Games. This iconic venue steeped in history, will reopen its doors for the 2024 Olympics. A century after its inauguration, the Bassin Parisien is getting a new lease of life and will soon be a training venue for swimmers, before welcoming public back from 2025.
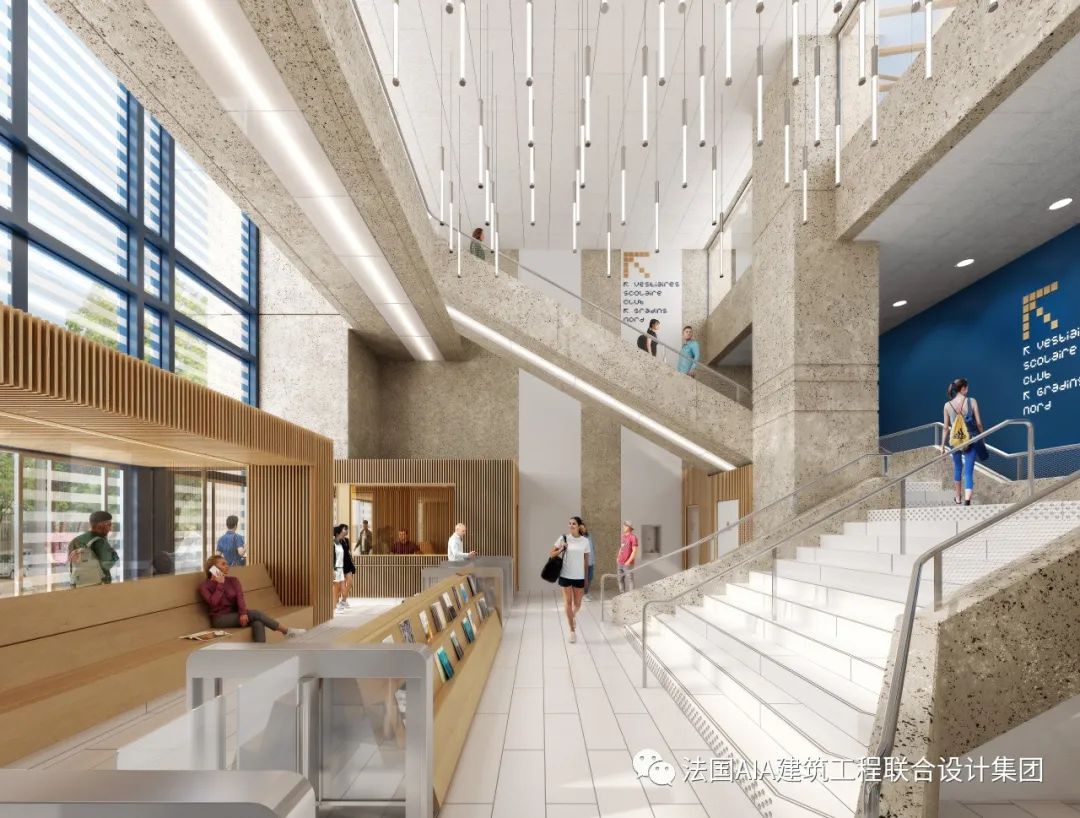
© AIA Life Designers
“2024 巴黎奥运会是历史上第一个在赛事举行之前就对气候和环境问题给予如此严格关注的奥运会。我们通过使用 95% 的现有场馆或临时场馆,积极选择尽量减少对环境的影响。……”
“Paris 2024 is the first Games in history to devote such scrupulous attention to climate and environmental considerations long before the event actually takes place. By using 95% existing or temporary venues, we have actively chosen to minimize our environmental impact. ……”
摘自2024巴黎奥运官网
Source: https://www.paris2024.org/
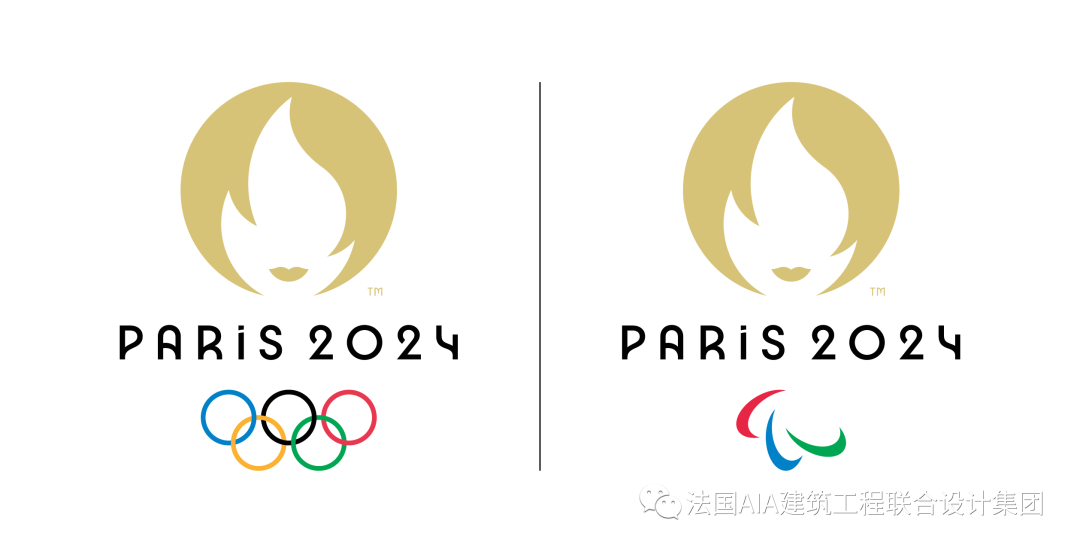
我们积极响应巴黎奥运会这一举措并积极实践,这也充分体现了法国AIA的价值观,即将循环经济以及建筑物料的再利用作为设计的一个重要考虑因素。
We have responded positively to this initiative and is actively practicing it, which reflects the values of AIA Life Designers, for an architecture conceived in a logic of circular economy and reuse.
在此案中,
仅在需要翻新的部分拆除原建筑。
在新建工程中有效利用拆除回收的建筑材料 + 妥善管理施工现场的建筑废料和余料。
挖掘原有建筑自身资源,通过物料的回收或循环利用来为其增值,避免浪费。例如:屋架的木料将被回收用于制作游泳池将来的家具和的标识牌。
In this project,
Deconstruction of the current building, on the parts to be renovated.
New construction using circular materials + management of construction site waste and surplus.
Harnessing the building's resources to add value via reuse or recycling, to avoid waste. Example: the timber from the roof structure will be used to make furniture and signage for the future swimming pool.
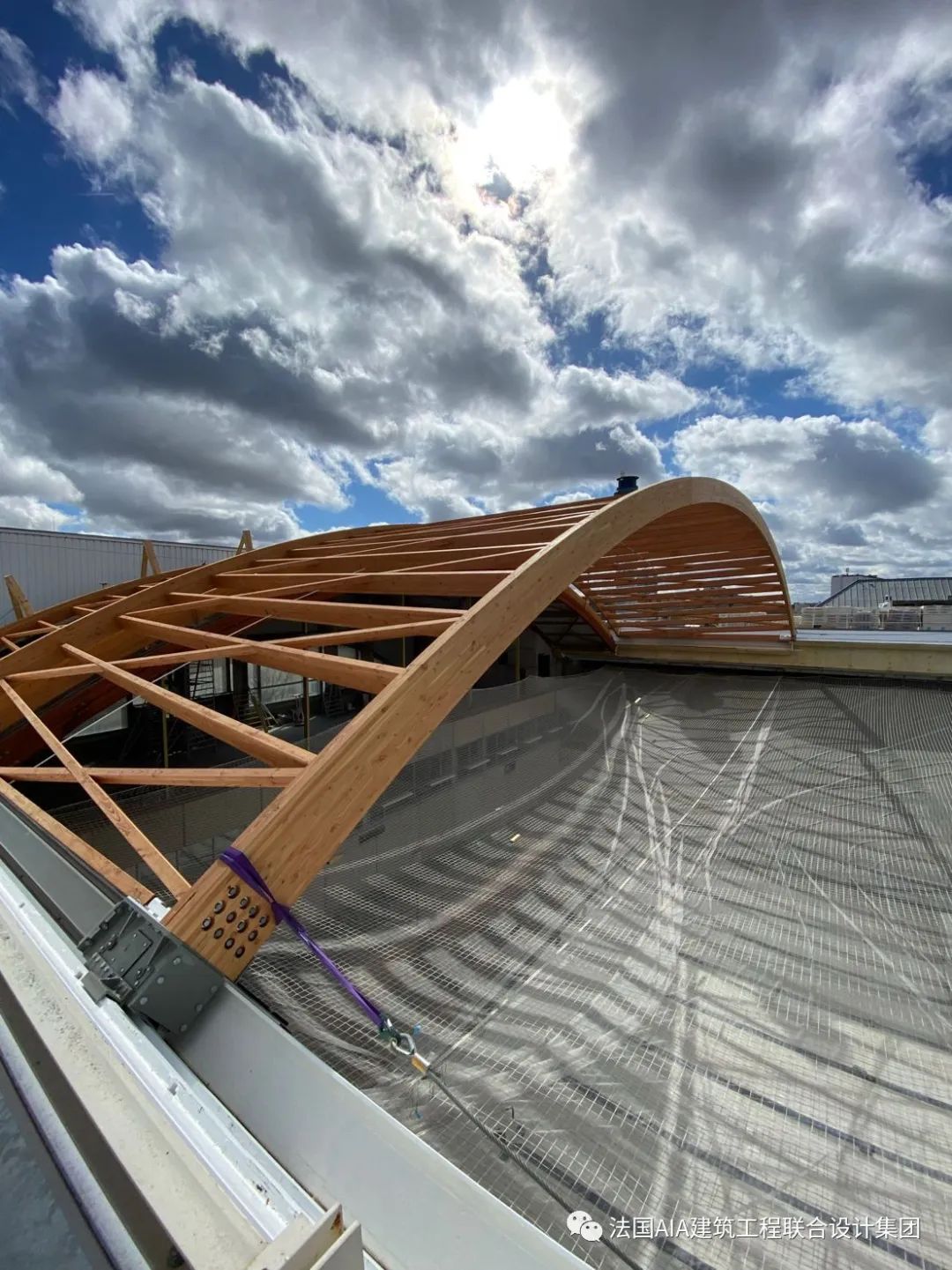
崭新的屋顶木构架 The new wooden framework © Pierre Rougié
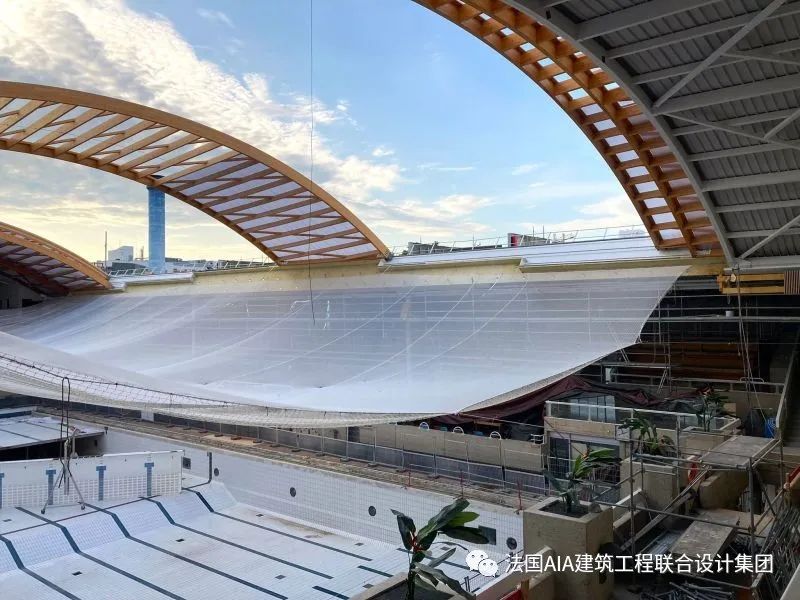
© Menuiserie Bonnardel
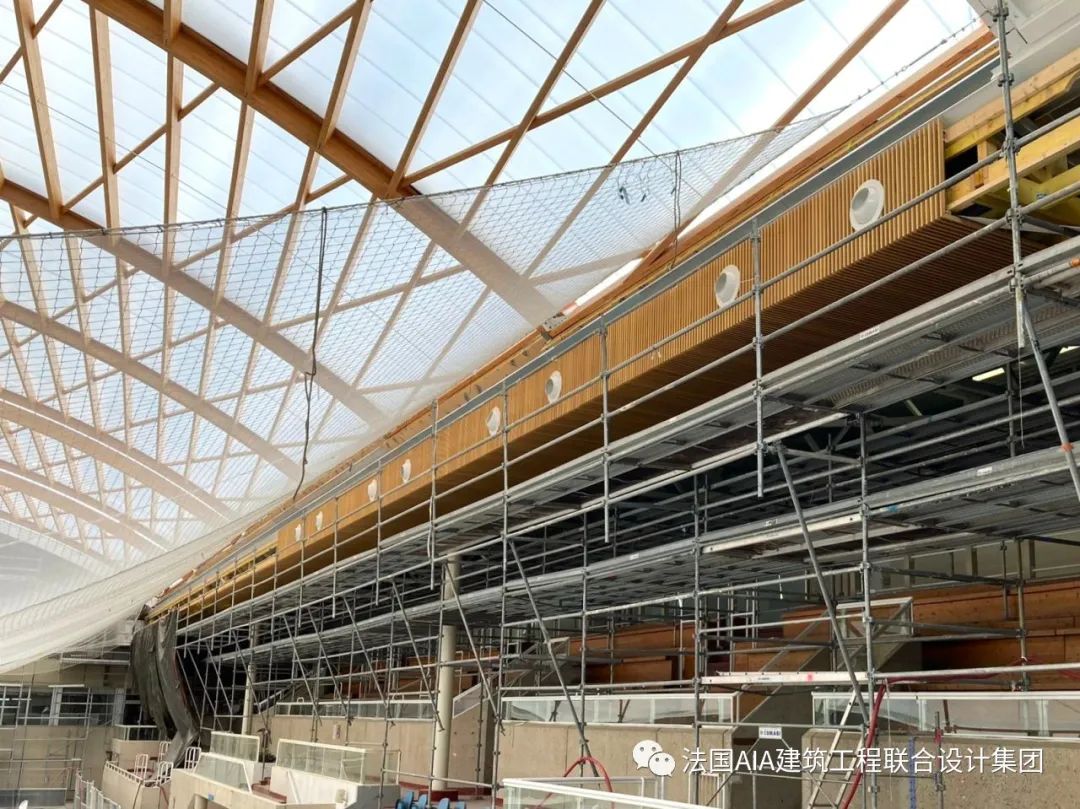
© Menuiserie Bonnardel
另值得一提的是,在本次改造中,跨度为35米的可移动木桁架结构被置换和加固,以提高其稳定性和开合的机动性。屋顶覆盖ETFE气垫层,这种材料具有很强的抗磨损和抗紫外线能力,而且由于是从无溶剂矿物中提取的,因此可以回收利用。
#FOCUS: The structure of the mobile wooden trusses, with a span of 35m, is reinforced to improve stability and ease of opening and closing. The cover is lined with air cushions made of ETFE, a material that is highly resistant to wear and UV rays, but also recyclable because it is derived from a solvent-free mineral.
倒数开始,让我们一起期待这个历史建筑的旧貌变新颜!
As the countdown begins, let's look forward to the new look of this historic venue!
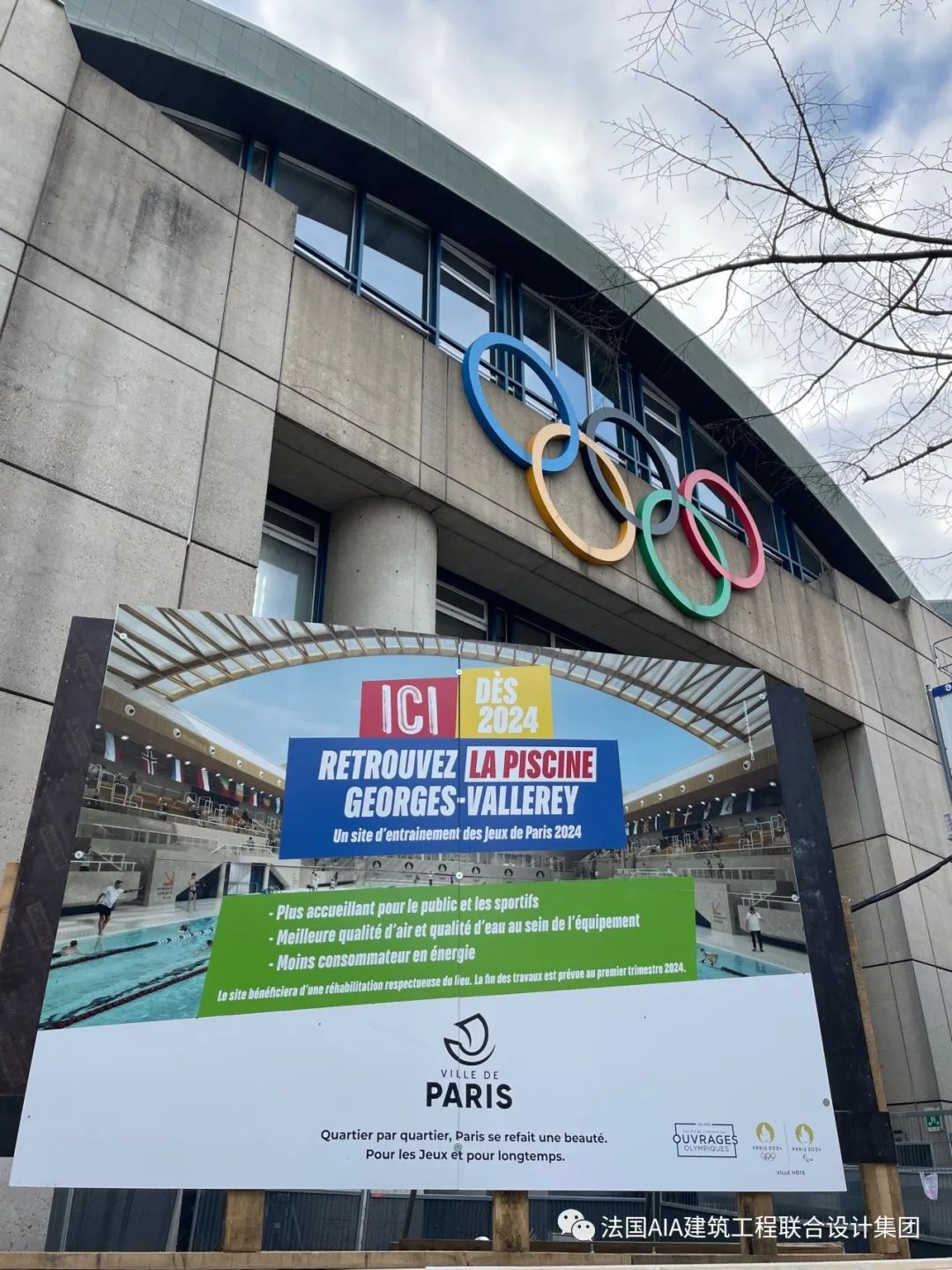
© AIA Life Designers

客户:SOLIDEO
设计方:
建筑 - 法国AIA建筑公司
结构工程/管线综合 /工程造价 - 法国AIA工程公司
工程管理 - 法国AIA工程管理公司
水处理/空气处理 - BE Garnier
消防 - Namixis SSICoor
面积:27000平方米
工程造价:850万欧元(不含税)
项目时间:
竞赛 — 2020年9月中标
计划竣工 — 2023年10月
Client:SOLIDEO
Project Team:
Architect - AIA Architectes
Structural engineering + road and networks + Economics - AIA Ingénierie
drainage + air treatment + water treatment - BE Garnier
Project management - AIA Management
fire safety coordinator - Namixis SSICoor
Area:27 000 m2
Construction cost:8,5 M€ HT
Calendrier:
Competition – Won September 2020
Delivery - October 2023
评论