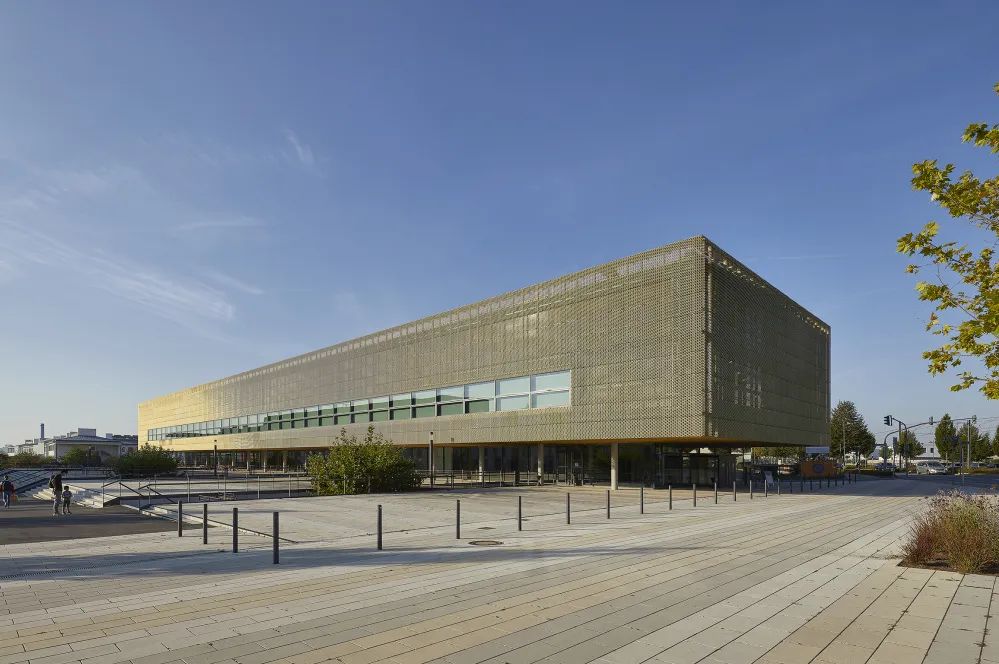
德国·法兰克福
法兰克福歌德大学奥托斯特恩中心
Otto Stern Centre at Goethe University
奥托斯特恩中心作为法兰克福歌德大学的核心建筑,以图书馆、研讨中心、自助餐厅等多种功能,成为校园中联系学术交流和学生生活的关键纽带之一。设计以一个狭长的金色盒子突出其标志性,并巧妙地结合地形特点,不动声色地将各个功能高效地组织起来,满足丰富而多元的使用需求。
The Otto Stern Centre, as one of the core buildings of Goethe University, serves multiple functions including a library, lecture halls, and a cafeteria. It plays a vital role in connecting academic communication with the vibrant campus life. The design of the center emphasizes its iconic features, incorporating a narrow golden bar that seamlessly integrates with the surrounding terrain, as well as efficiently organizes the various functions within the building to meet diverse program needs.
法兰克福歌德大学奥托斯特恩中心
©Jürgen Landes
01
以建筑为连接纽带
Building as a bond
诺贝尔物理学奖获得者奥托·斯特恩(Otto Stern)奠定了法兰克福歌德大学在全球的学术声誉,以他为名的奥托斯特恩中心,不仅是该校最为核心的图书馆和研讨中心之一,也为学生和教职员工们创造了一处新的相聚和交流之地。
Otto Stern, the Nobel laureate in physics, is one of the most significant scientists who has greatly contributed to the global academic reputation of Goethe University Frankfurt. The Otto Stern Center, named in his honor, serves not only as a library and research center but also as a gathering place for students and faculty to exchange ideas.
鸟瞰-建筑及其周围环境
©Jürgen Landes
奥托斯特恩中心位于法兰克福歌德大学里德伯格校区(Campus Riedberg)的中心位置——北接城市快铁(S-Bahn),南靠景观绿地,西邻众多的研究机构,东连开阔的校园广场。
在城市空间上,建筑以一个狭长的方形体量连通南北,消弭了南低北高的地形高差,使空间从两侧道路都可进出;并且联系东西,综合自然科学图书馆、研讨会议室、报告厅、自助餐厅等多元功能,为两侧不同的学科院系建立了交流的纽带。
Strategically located in the heart of the Campus Riedberg, the building benefits from its surroundings. with an S-Bahn station to the north, a landscape green area to the south, numerous institutions to the west, and an open plaza to the east.
On a city scale, the center with its narrow figure effectively eliminates the elevation difference, ensuring accessibility from both sides of the north and the south; Additionally, through functional spaces such as the Natural Science Library, seminar rooms, lecture halls, and a cafeteria, it as well facilitates connections for different disciplines and departments on both sides of the east and the west.
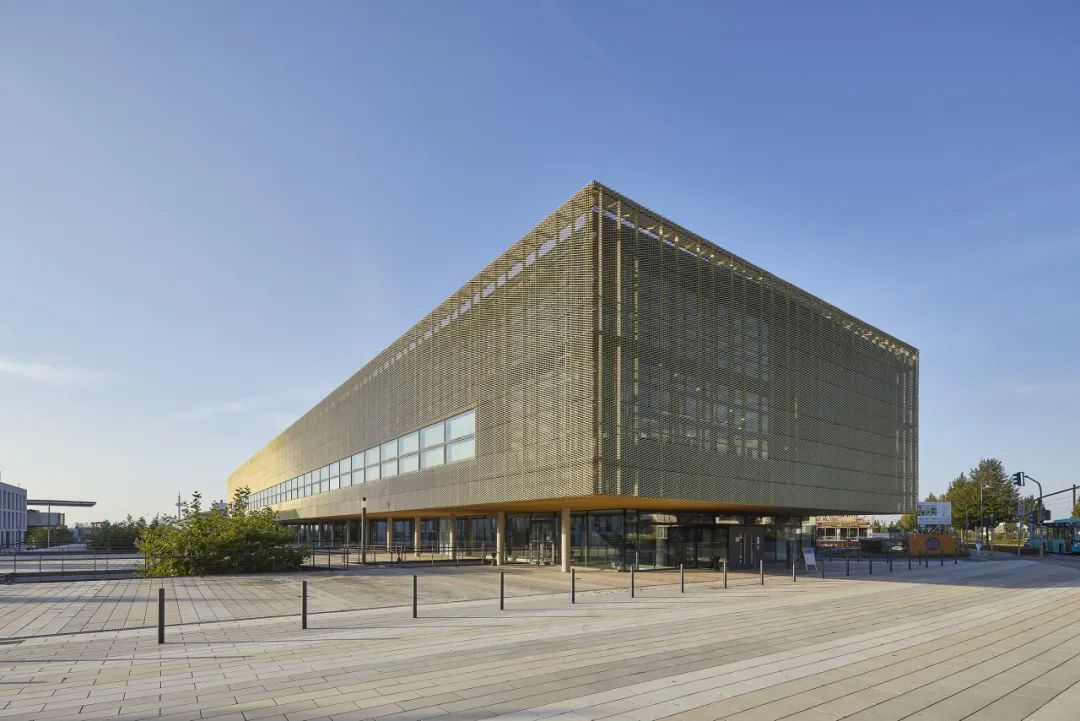
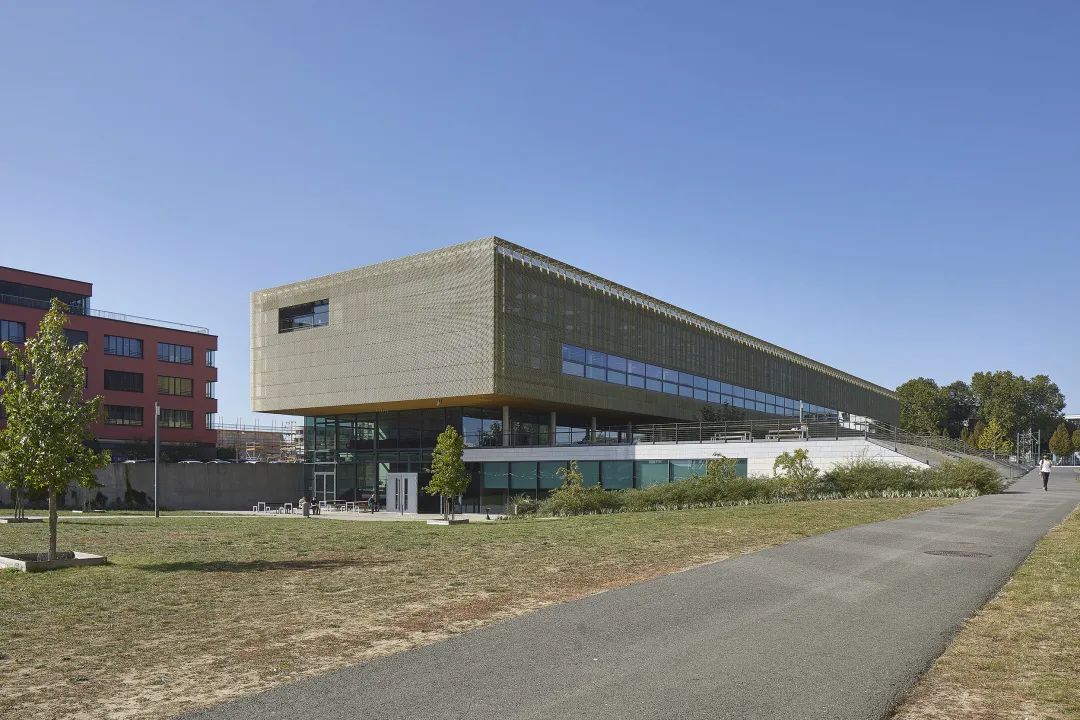
建筑北入口(上)及南入口(下)
©Jürgen Landes
02
漂浮的金色图书馆
Floating Library in Golden Veil
作为校园的门户建筑,奥托斯特恩中心将其同周围空间的连接性与自身的标志性巧妙相融。
设计从校园规划的角度出发,将建筑的下部空间塑造为一个可穿行的通透空间,使人们可以自由、便捷地进入校园,而将核心的功能压缩至上部空间和地下空间。在此基础上,下部空间内敛而收,上部空间悬挑而出,地下空间嵌入地形——使整座建筑犹如一个悬浮在地面上的金色盒子。
The design of Otto Stern Centre integrates its connectivity with the surrounding spaces with its iconic features as a gateway building of the campus.
From the perspective of campus planning, the lower spaces of the building is designed to be passable, which people can go through to enter the campus, and other core functions are compressed into the upper and underground spaces. Following this functional arrangement, the lower space is recessed, the upper space cantilevered, and the underground space embedded in the terrain, making the entire building resemble a floating golden bar.
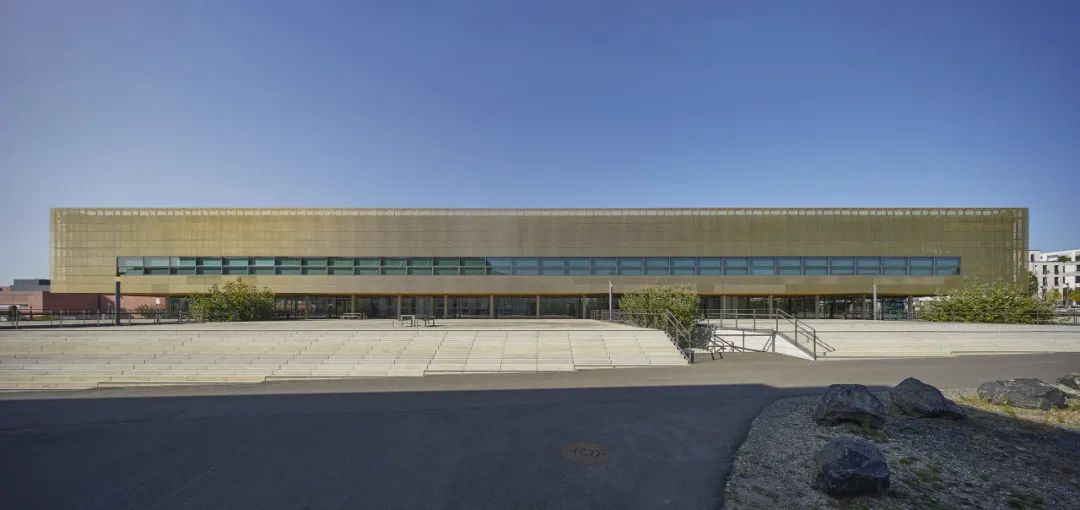
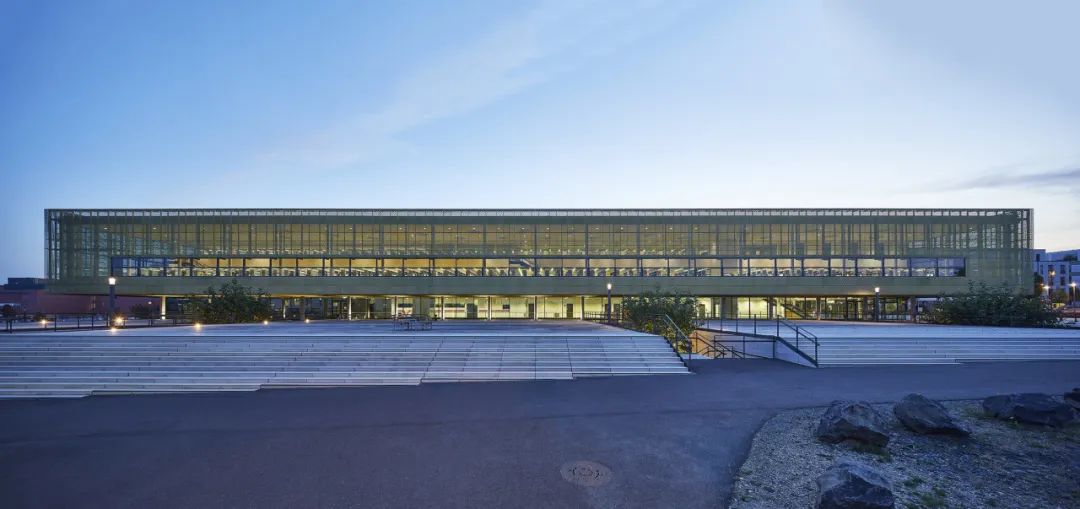
漂浮在地面上的金色盒子
©Jürgen Landes
最上部的金色双层空间(3/4层),即建筑最重要的自然科学图书馆区域。金属材质的外立面通过独特的设计,强调了图书馆的重要性,而网状的结构和不同尺度的条形开口,则赋予了建筑一种具有节奏韵律的通透感。
The upper floors (3rd and 4th), which are covered in a golden veil, house the Natural Science Library as the most prominent area. The significance of the library is emphasized by the metal texture of the façade, with strip openings of different sizes creating a sense of rhythmic transparency.
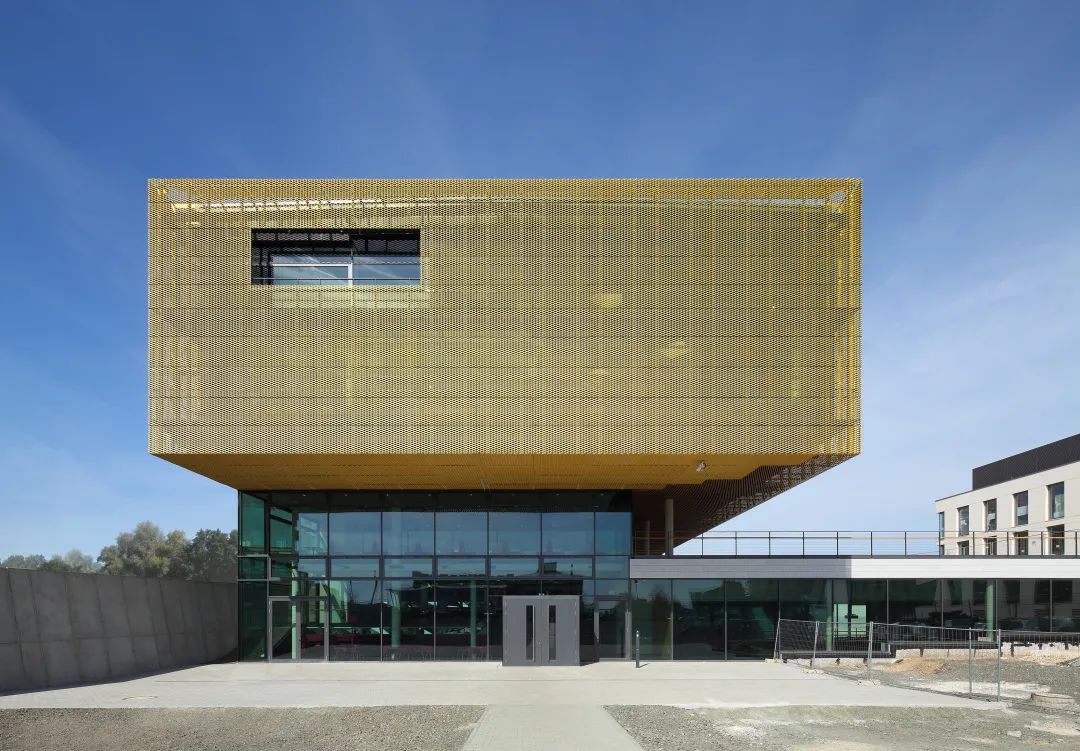
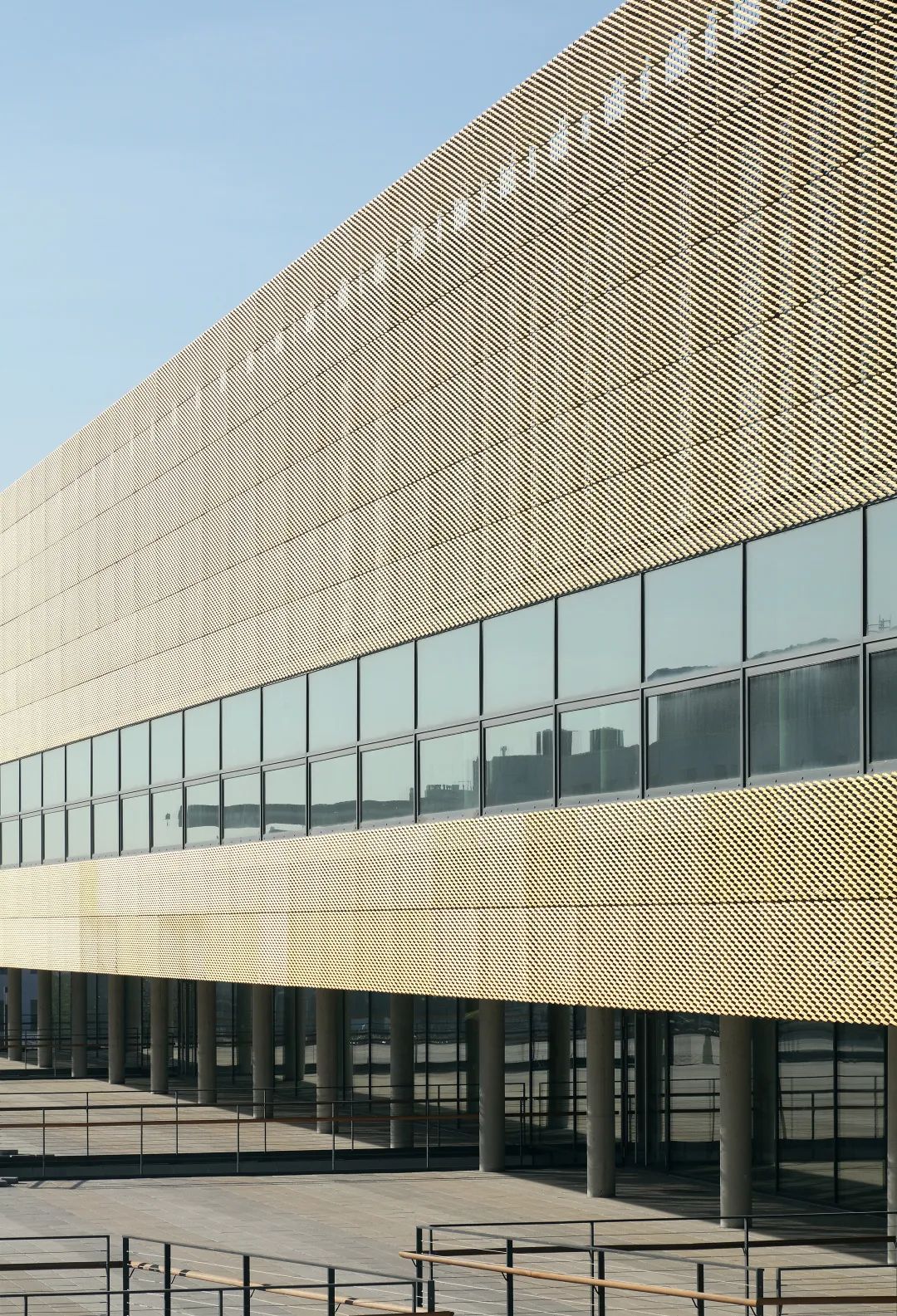
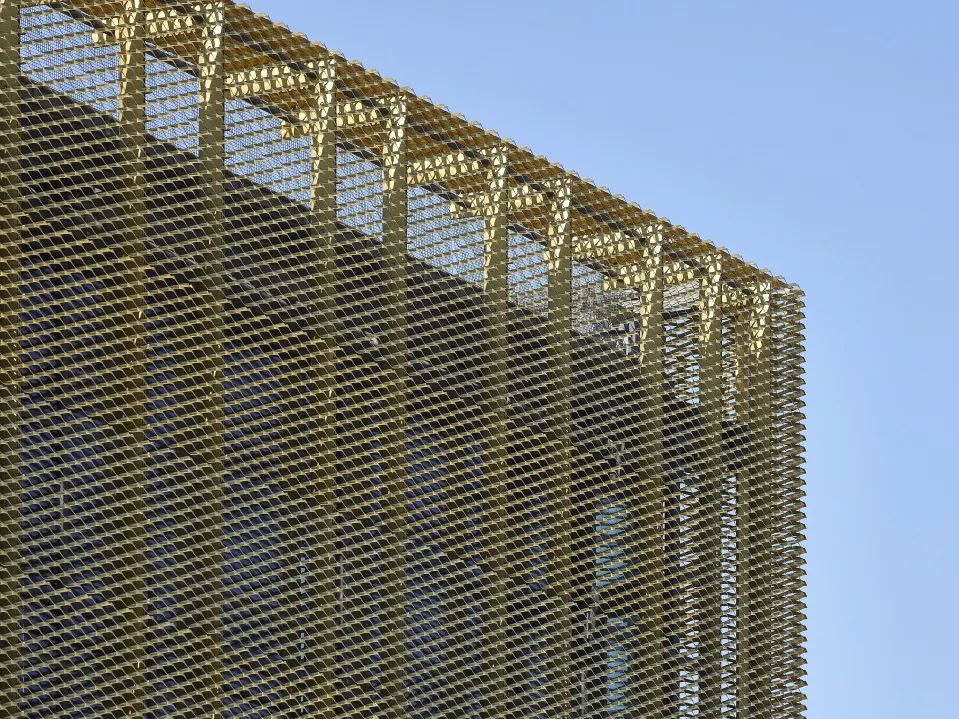
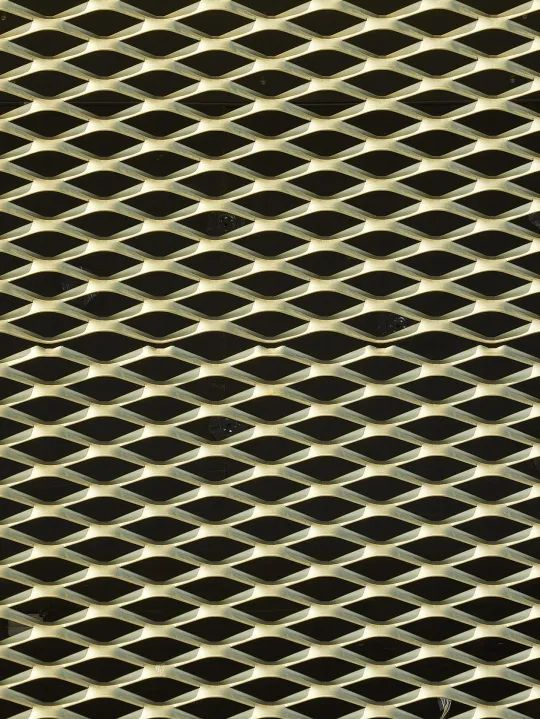
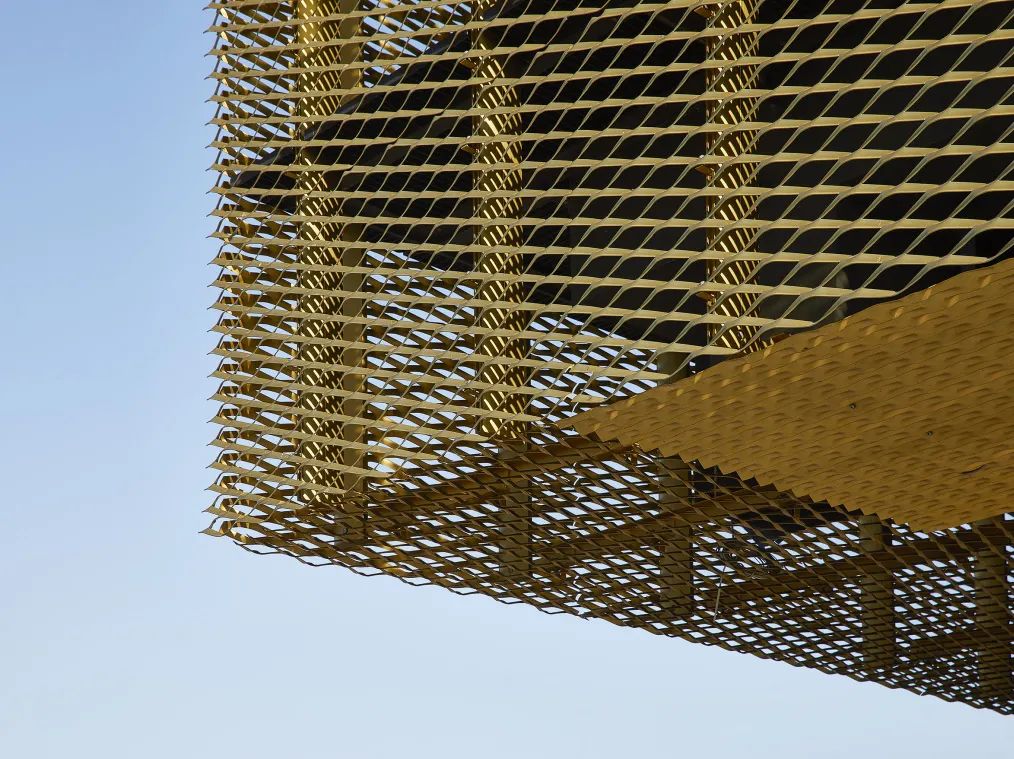
金色网状立面及其细节
©Jürgen Landes
人们可以通过北入口的楼梯直接进入图书馆。在其内部,设计将书籍区的布局与顶层空间的设置叠合,集中于一侧,从而使另一侧形成挑高的阅读区,营造出自然舒适的学习环境。
同时,人性化的空间设置结合专门设计的家具,使学生们在伏案学习之余,也可俯瞰窗外的校园景色 。
Through the stairs at the north entrance, people can directly enter the library, where the layout of the book section and the setting of the top floor are overlapped on one side, and an airy reading section are created on the other side, prioritizing a natural atmosphere and a comfortable learning environment.
Meanwhile, the library incorporates the specially designed furniture. Students can enjoy their studies at desks with opportunity for short breaks, during which they can take a moment to appreciate the beautiful campus surroundings.
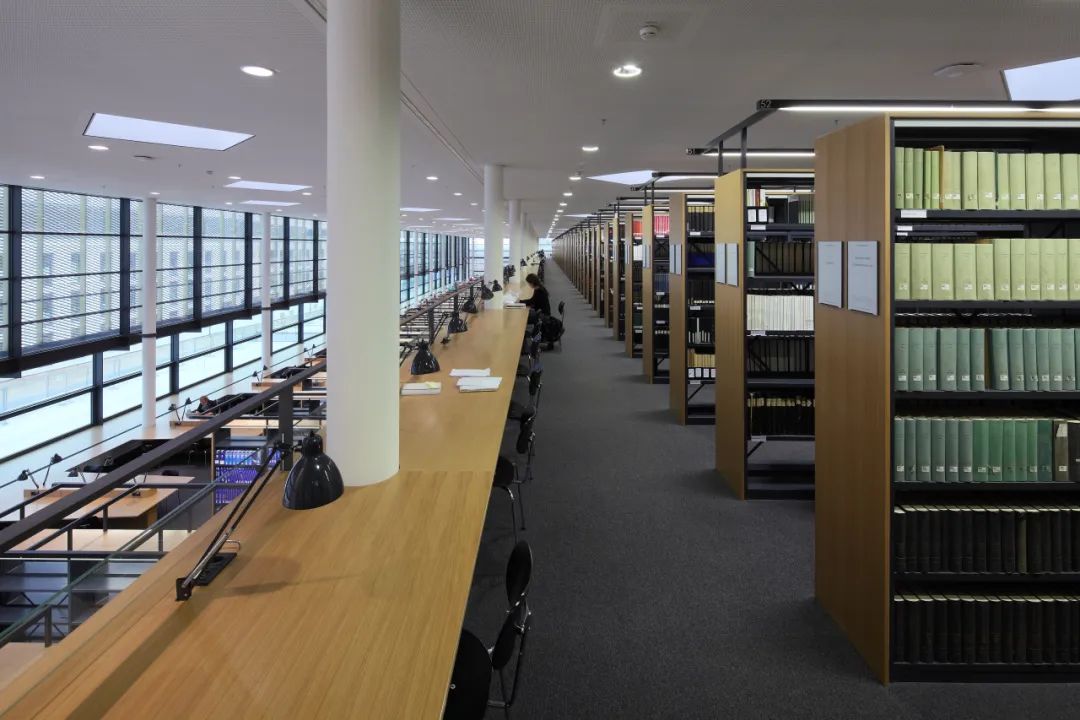
图书馆上层 - 以书籍区为主
©Jürgen Landes
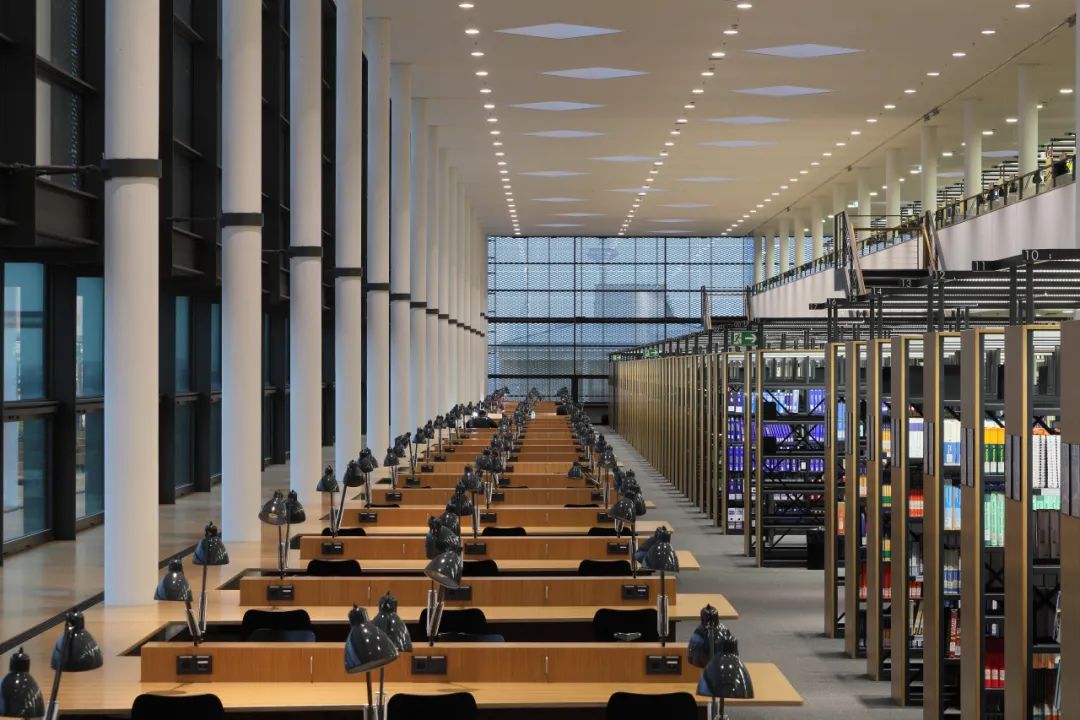
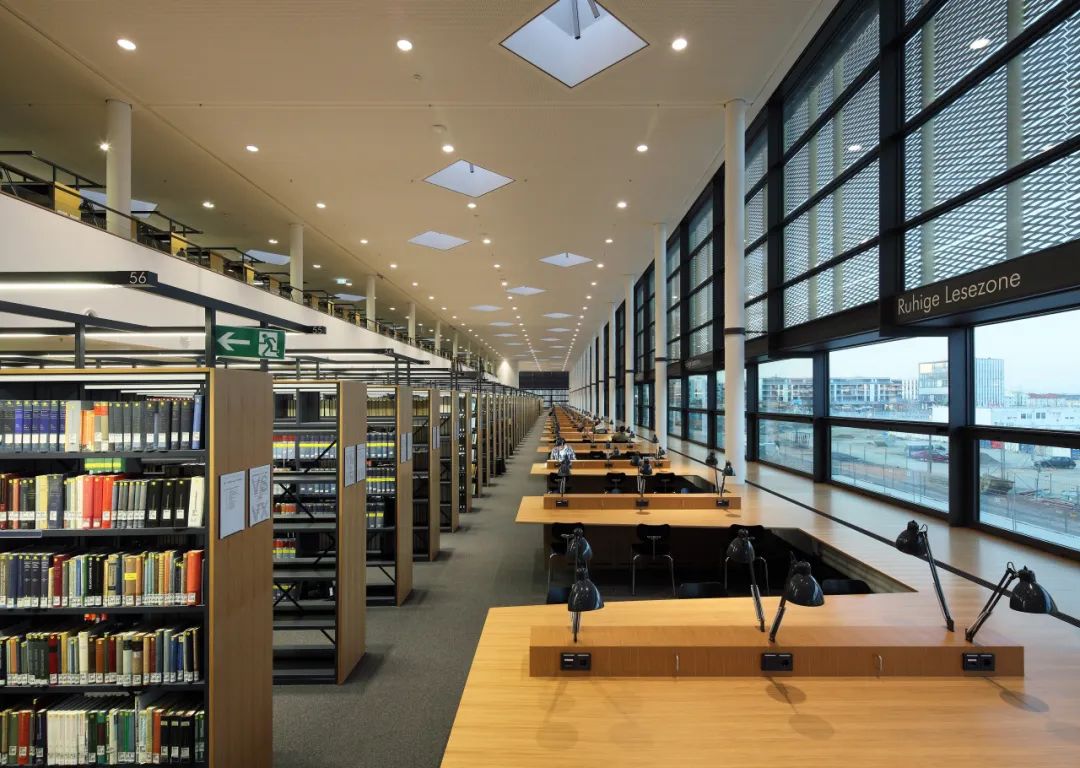
图书馆下层 - 挑高的阅读区
©Jürgen Landes
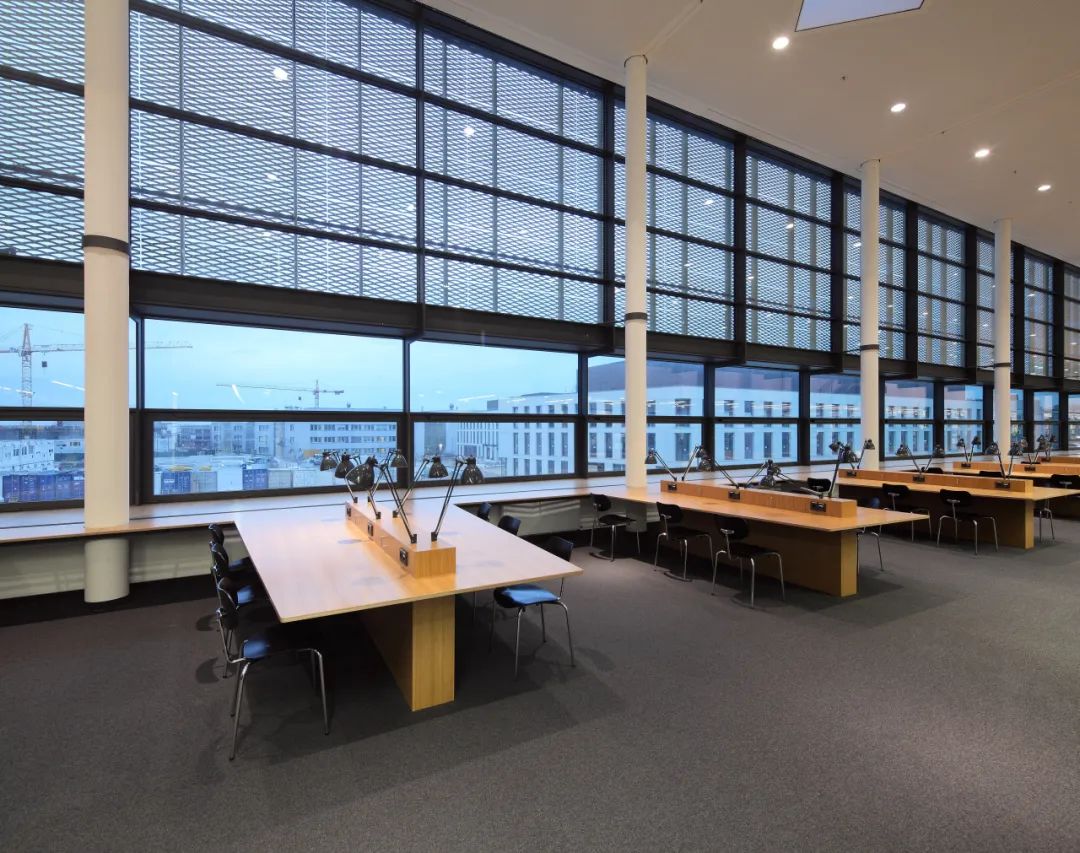
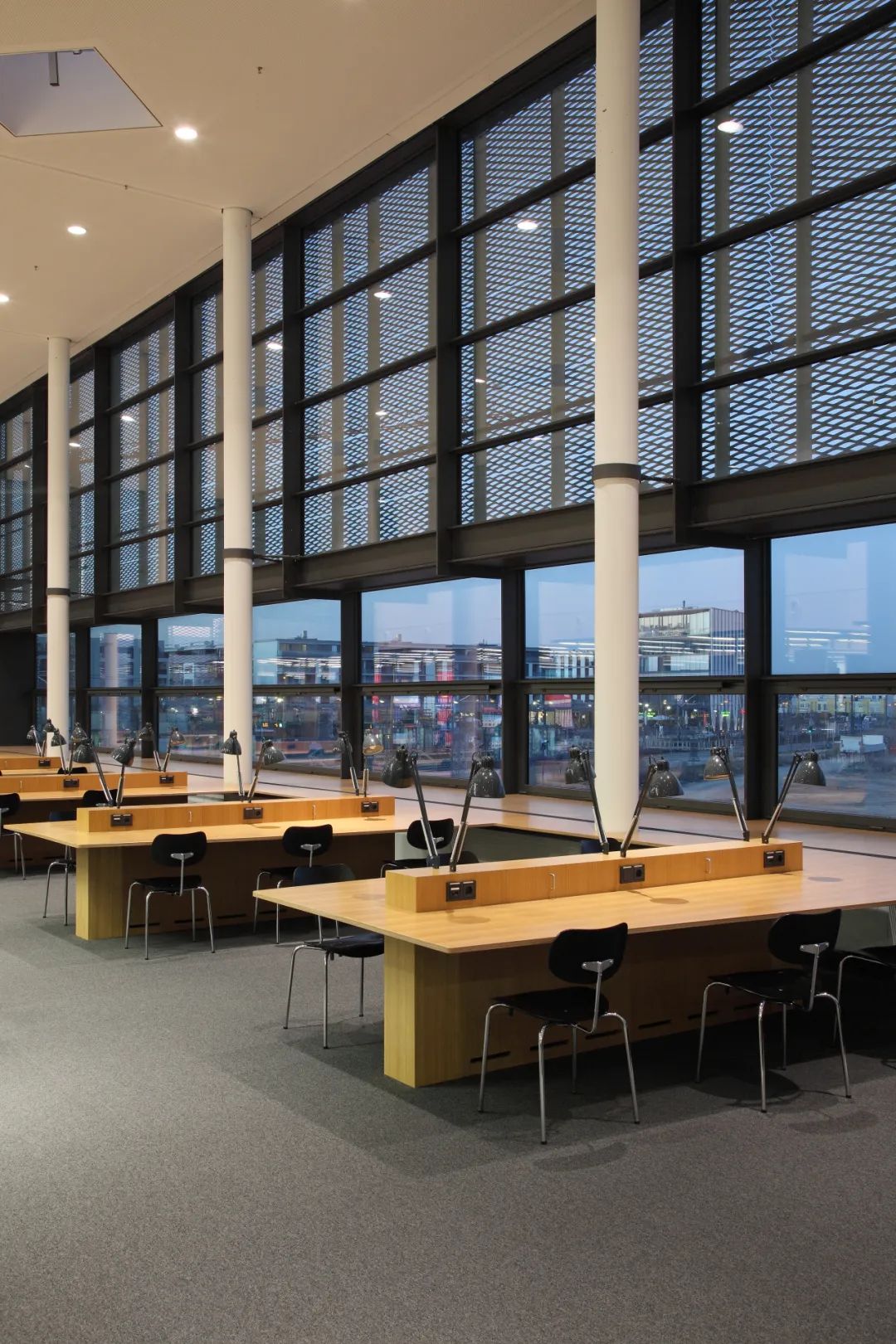
从图书馆俯瞰校园
©Jürgen Landes
从图书馆往下,空间的氛围则逐渐从“安静”过渡到“热闹”。
2层设有专门的研讨会议区,拥有多个可灵活组织的研讨室,能满足不同规模的活动需求;1层于南入口附近设置了自助餐厅,面朝校园,并配有户外就餐区域 。
这些更具活力的公共空间被置于建筑下方的玻璃体量之中。通透的玻璃不仅为其间的活动提供了宜人的环境,也以其低调的形象成就了上方金色盒子的悬浮之感。
Stepping down from the library, people can notice a gradual transition in the spatial atmosphere from "quiet" to "lively".
On the second floor, there is a dedicated seminar area with multiple flexible rooms to meet the diverse needs of various events; On the first floor, there’s a cafeteria near the south entrance, with an outdoor dining area facing the campus.
These public spaces with more vibrancy are located within a glass box on the lower floors. it not only provides a bright environment for the activities, but also contributes the appeal of the floating golden bar as a subtle support.
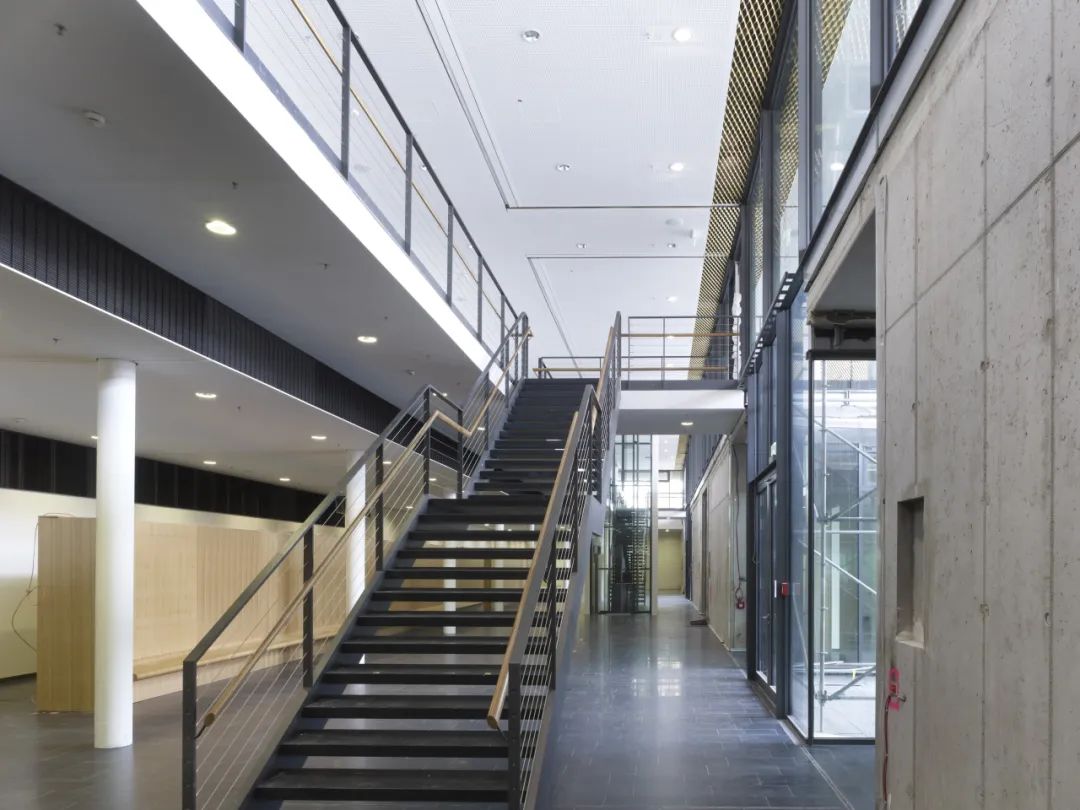
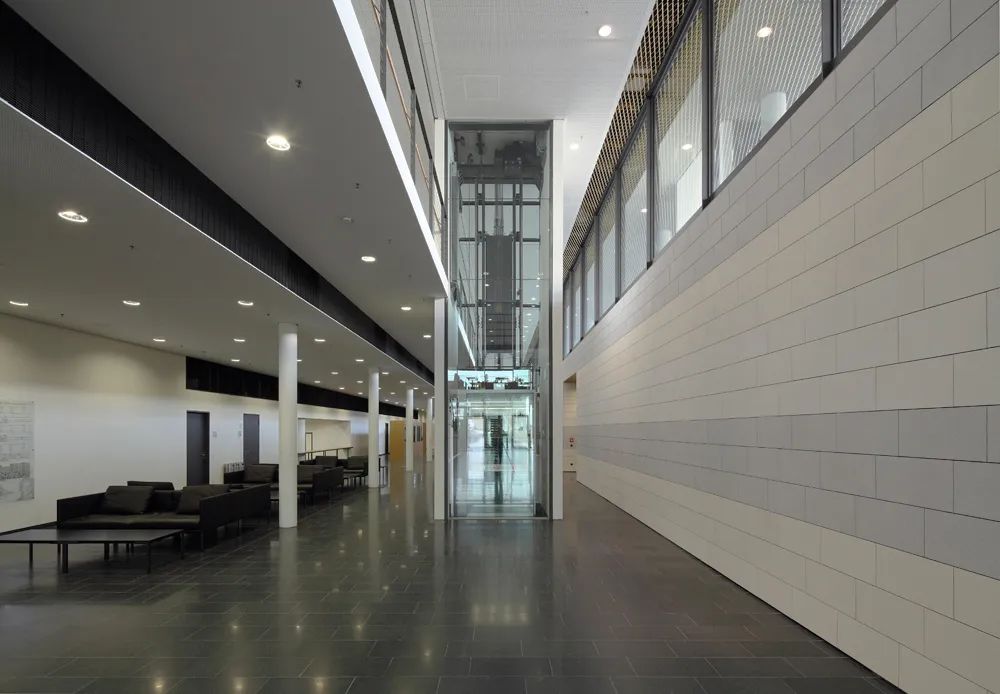
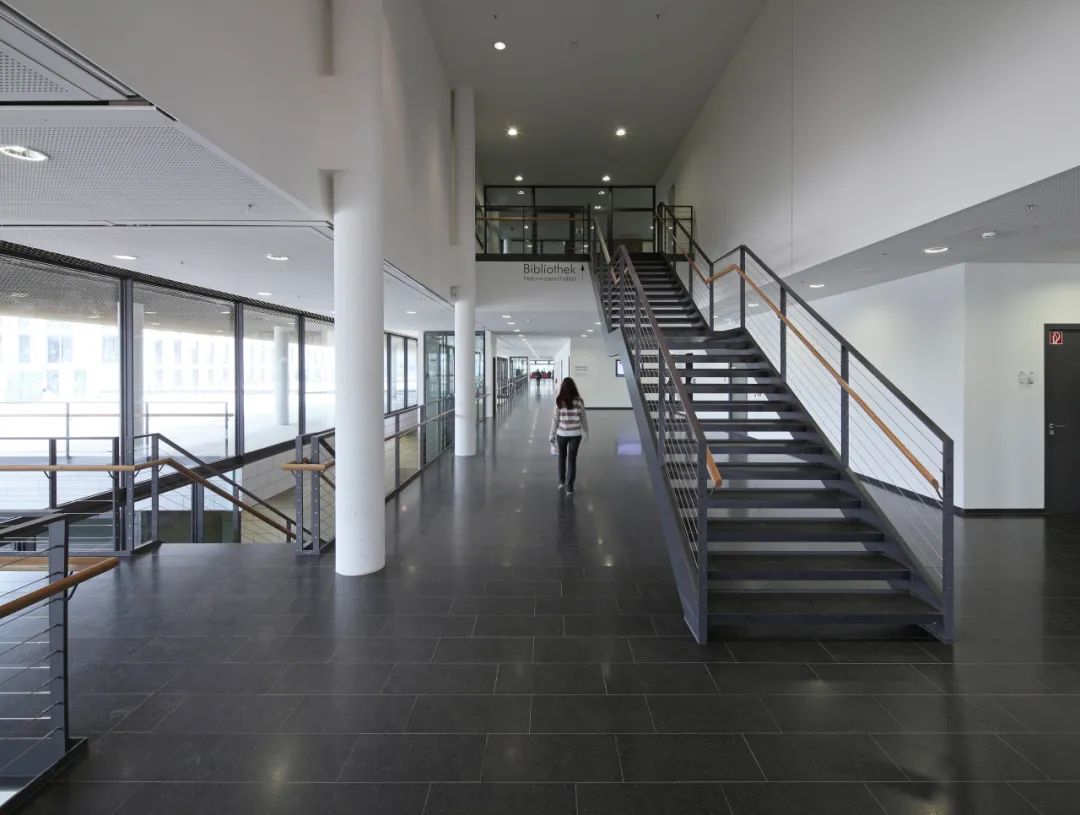
内部公共空间
©Jürgen Landes
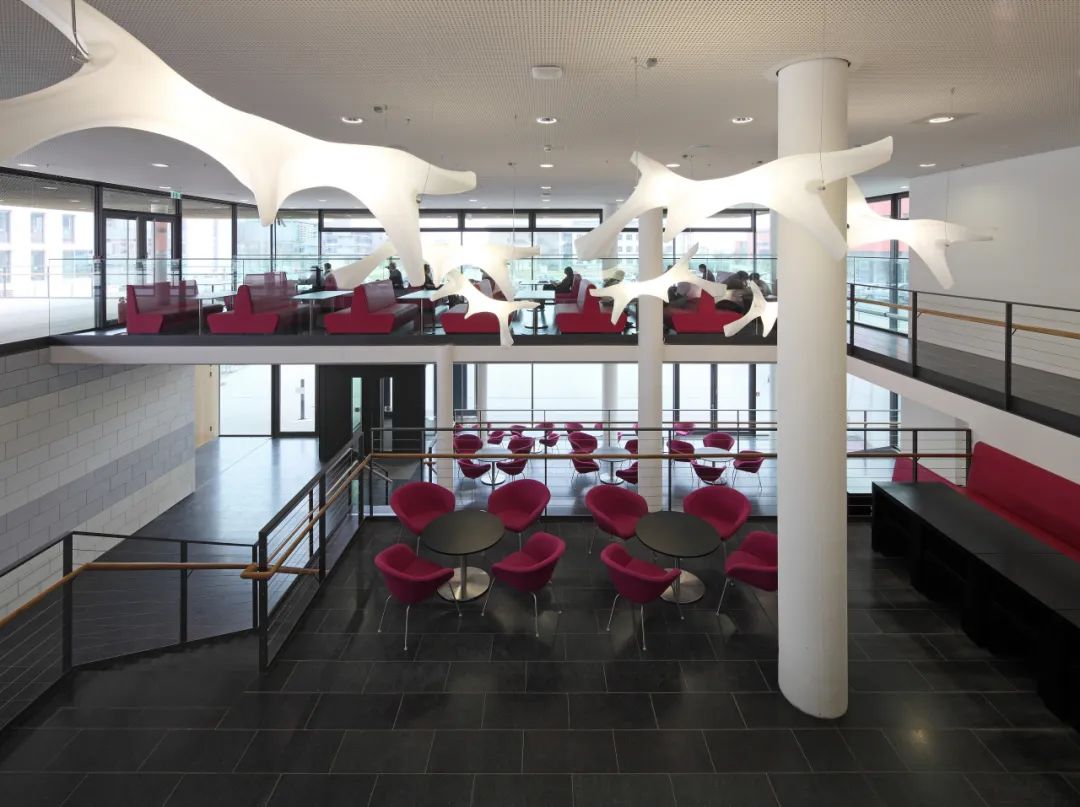
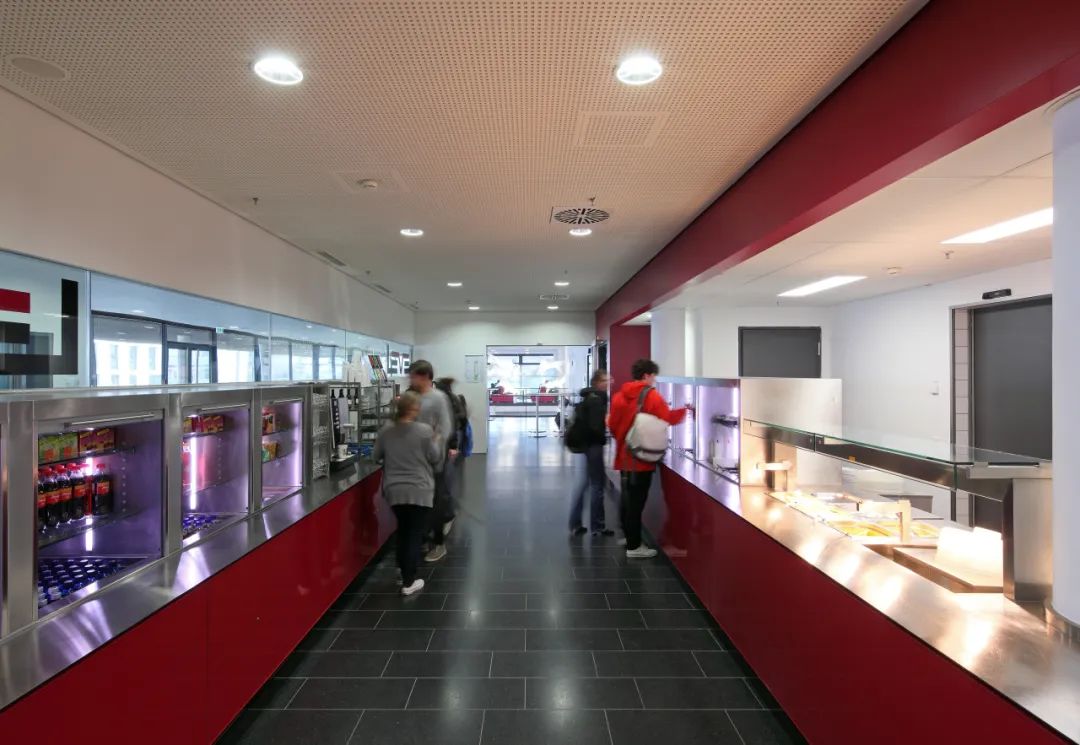
首层南入口处的自助餐厅
©Jürgen Landes
03
隐于阶梯的庭院
Hidden Courtyards in Grand Stairs
建筑的下部空间在东侧化身为了底座,并被塑造为一个可拾级而上的连接性空间,以此弱化了建筑外观的体量感。在此,一个巨大的阶梯嵌入了校园广场。
大阶梯的台阶级数自北向南逐渐增加,举重若轻地消化了南北3.5米的地形高差;同时其表面采用天然石材,使整个阶梯在色调和肌理上也融入了广场的环境。
The bottom floor of the building is transformed into a base on the east side serving as a connective space, which in a way weakens the sense of volume in the building’s appearance. Here, a grand stair is embedded in the campus plaza.
The number of steps gradually increases from north to south, inconspicuously dealing with 3.5-meter elevation difference. At the same time, the surface of the grand stair is made of natural stone, which integrates the stair into the plaza with consistent color and texture.
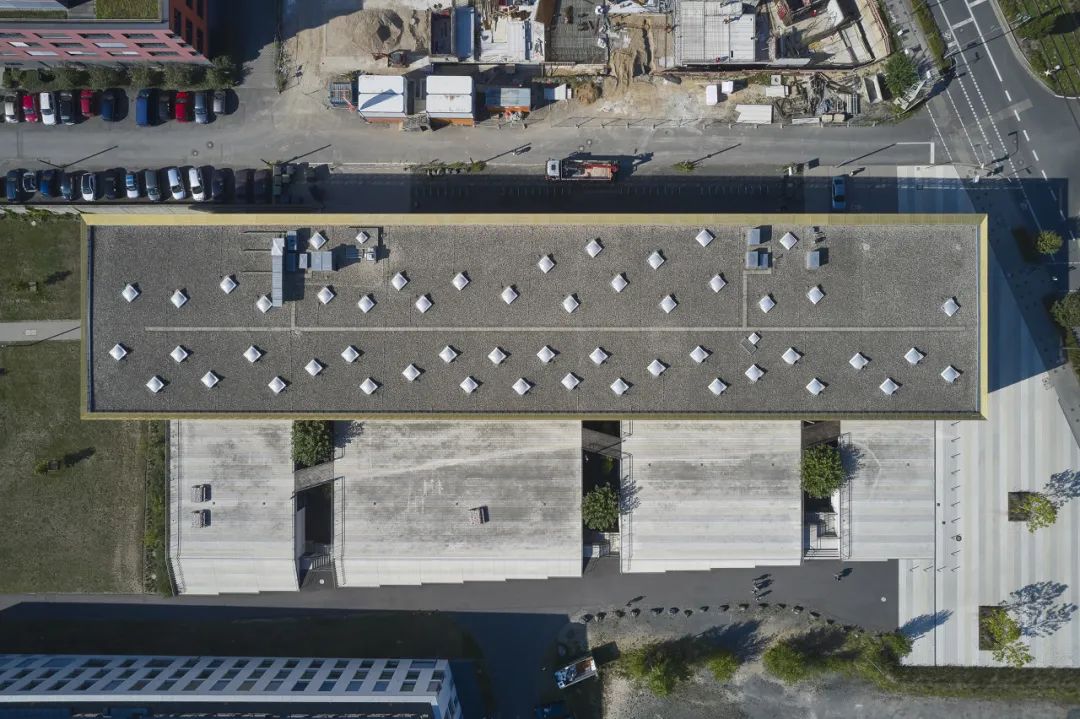
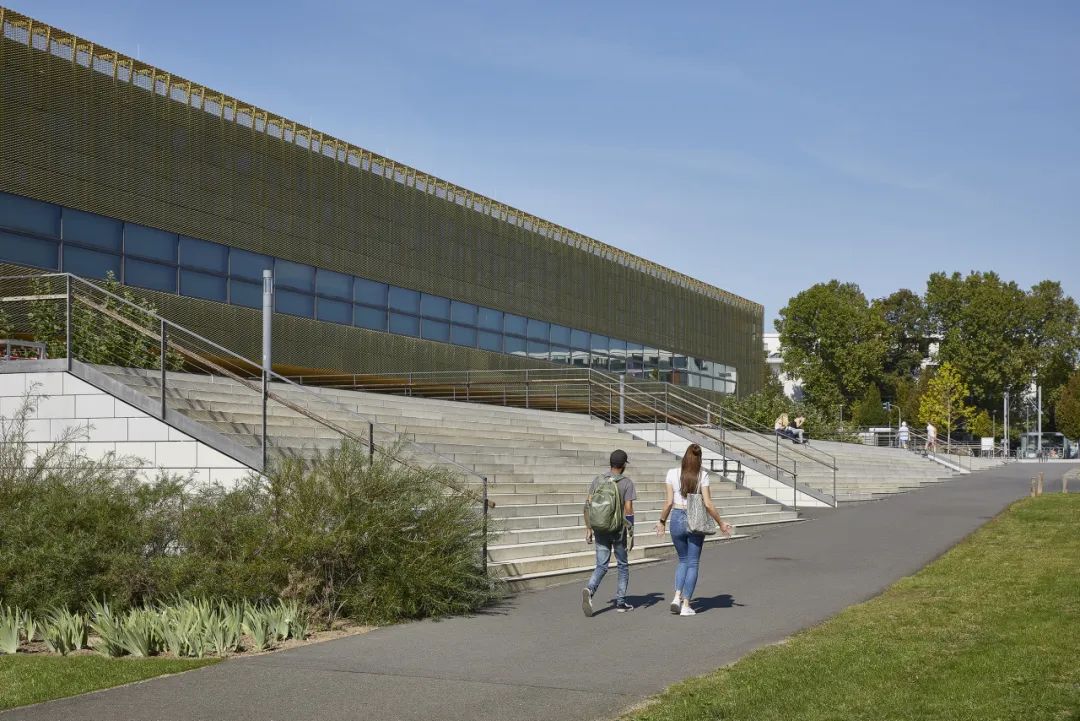
东侧阶梯
©Jürgen Landes
而不为人注意的是,建筑的重要功能空间——6个报告厅也被隐于大阶梯之下。
设计在阶梯上“划开”3个切口,形成了3个小型的花园庭院,并在庭院上设置了斜向的连桥,使不同的阶梯区域以一种趣味的方式彼此相接。
这些庭院不仅为阶梯下的报告厅提供了侧向的自然采光和新鲜空气,还作为这些学术交流空间的外延,使交流的氛围漫向户外。
Even more inconspicuously, six lecture halls as one of the important functional spaces are concealed beneath the grand stair.
The grand stair features 3 cuts, which transform into 3 garden courtyards, each with diagonal bridges above that connect different stair areas in a dynamic manner. These garden courtyards provide lateral natural lighting and ventilation, allowing sunlight to permeate the lecture halls below, as well as extending the atmosphere of learning and communication to outdoor spaces.
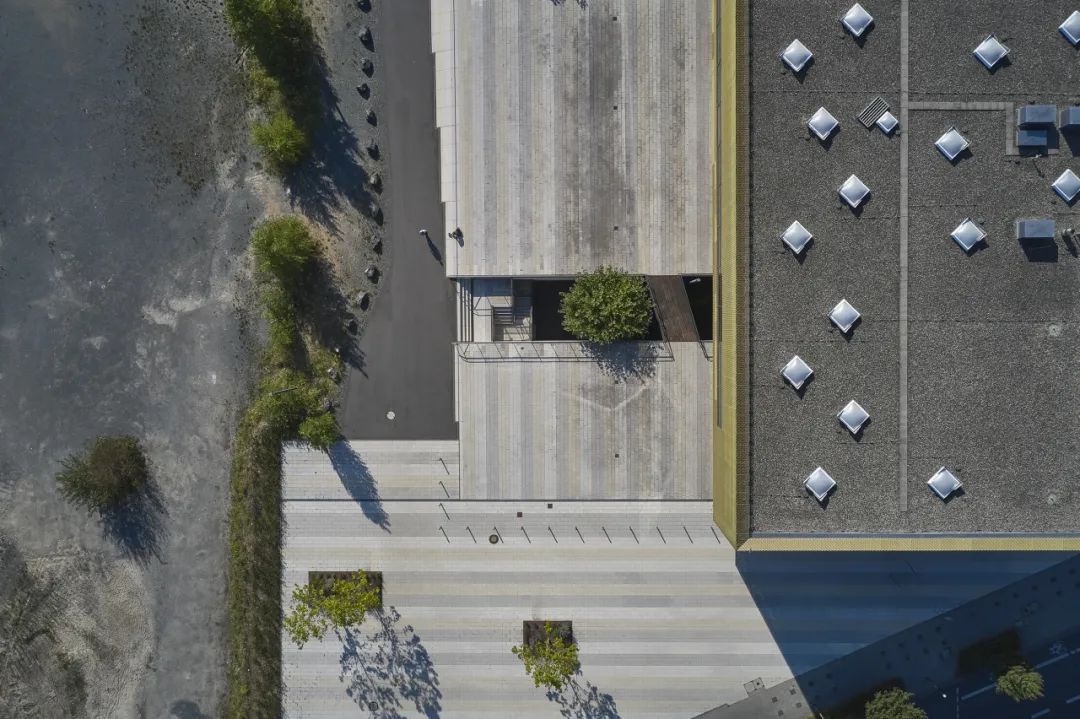
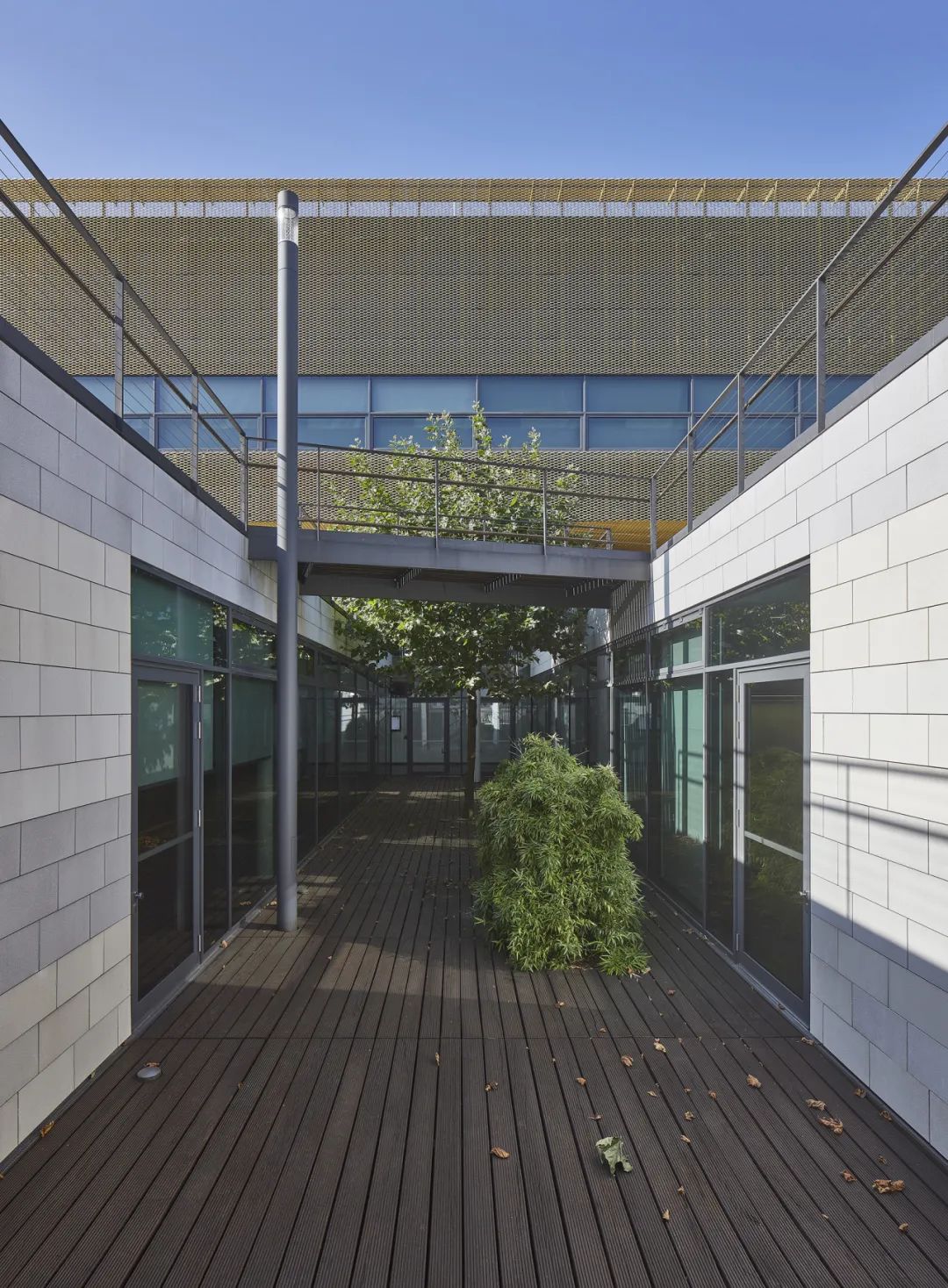
阶梯的切口形成庭院
©Jürgen Landes
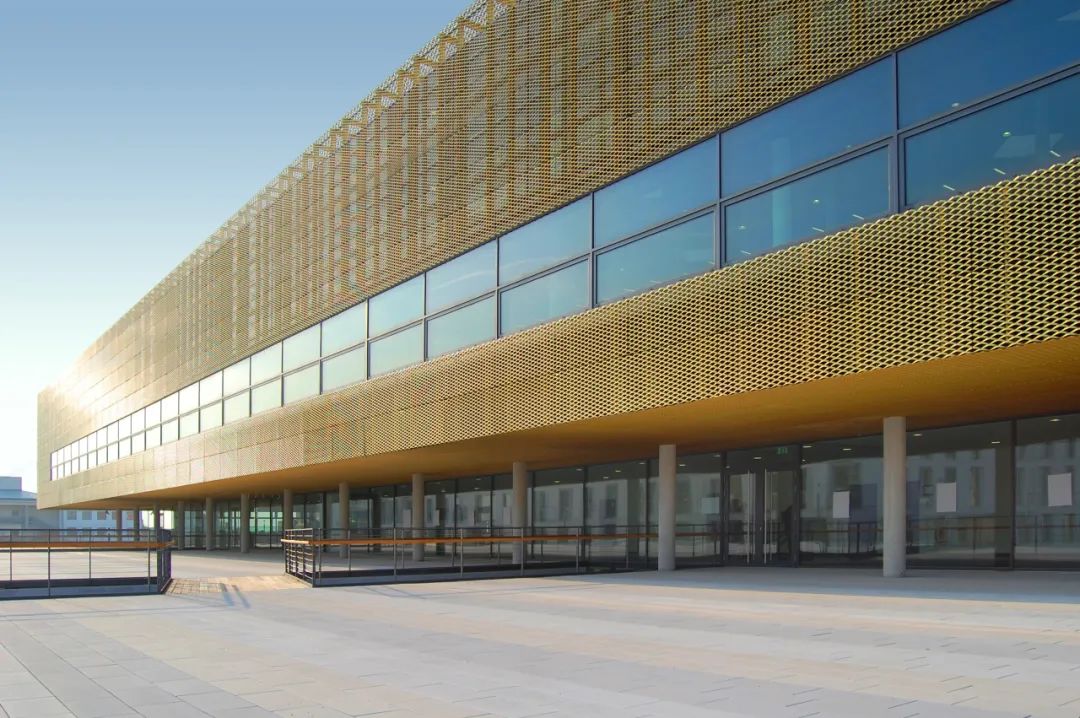
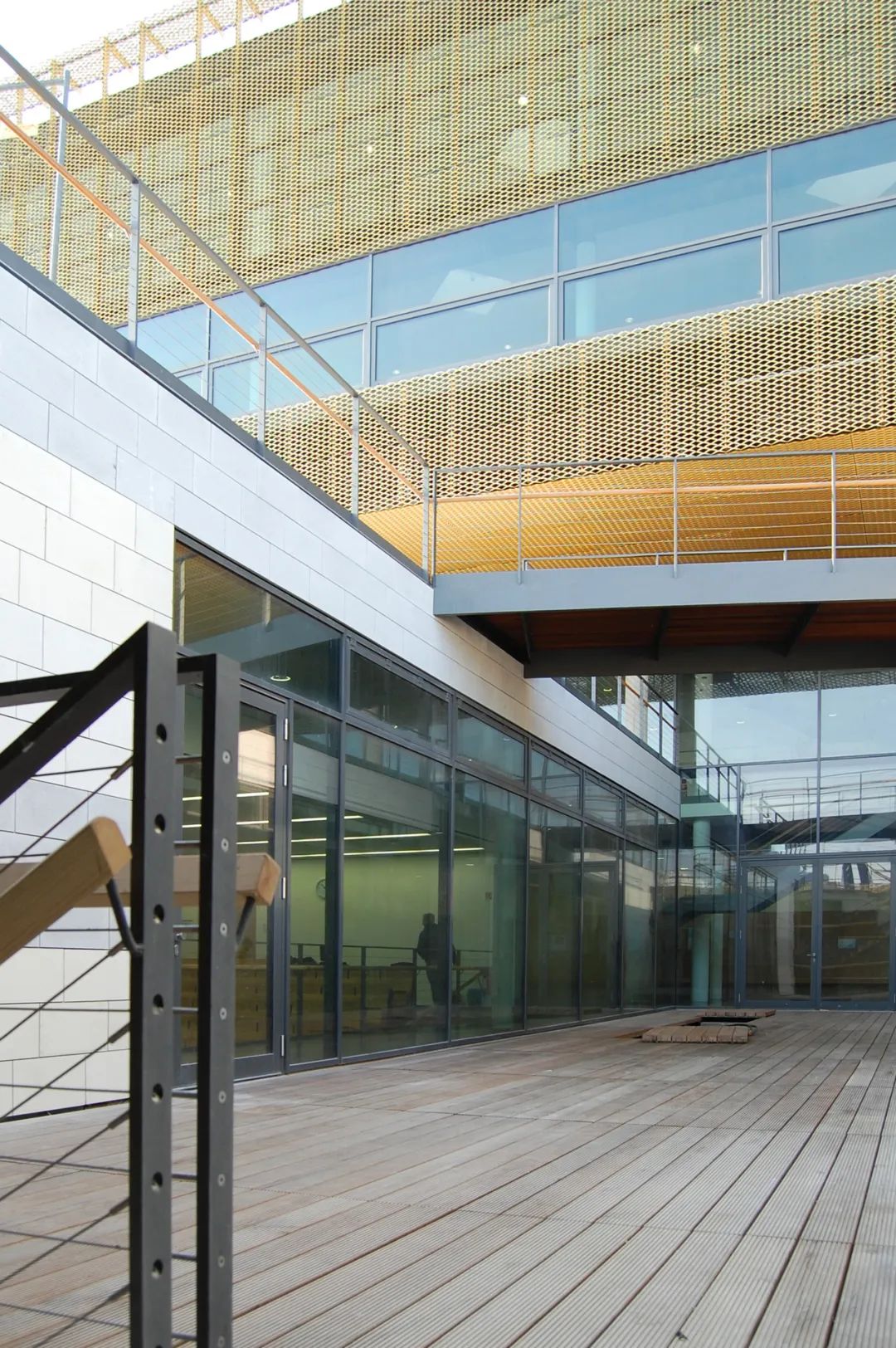
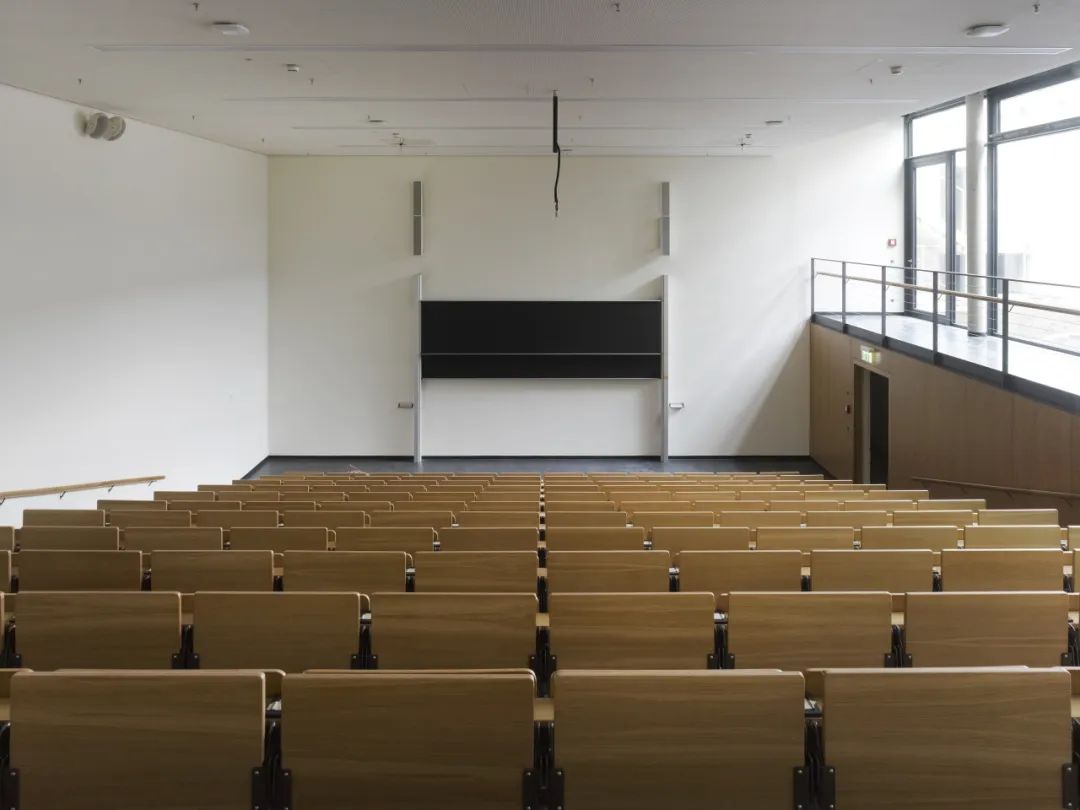
从阶梯步入下方的报告厅
©Christian Richters
项目图纸Drawings
奥托斯特恩中心 -分层平面图
©Gerber Architekten

奥托斯特恩中心 -剖面图
©Gerber Architekten
项目信息Project Data
法兰克福歌德大学奥托斯特恩中心
业主:黑森州政府授权黑森州莱茵美因建筑管理委员会
设计范围:建筑设计、室内设计
方案设计:2006(竞赛一等奖)
建设时间:2009–2012
建筑面积:11,404 平方米
Otto Stern Centre at Goethe University
Client: Land Hessen vertr. d. Hessisches Baumanagement RNL Rhein-Main
Service Scope: Architecture, Interior
Design: 2006 (1st Prize in Competition)
Construction: 2009–2012
GFA: 11,404 sqm
评论