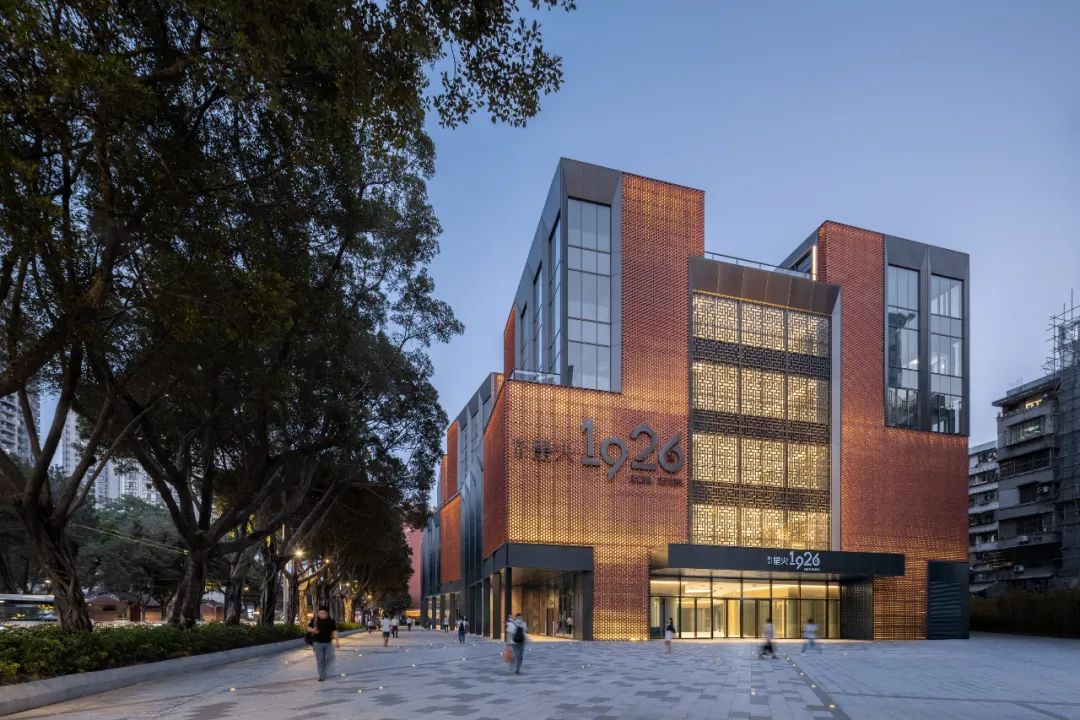
傍晚的主入口广场 © CreatAR Images
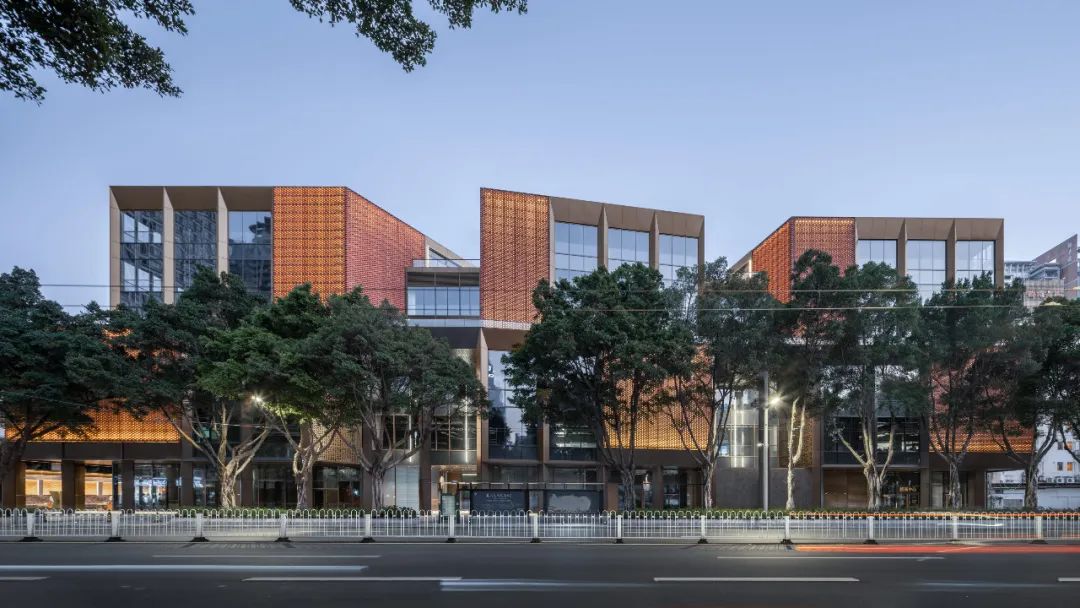 傍晚的沿街立面 © CreatAR Images
傍晚的沿街立面 © CreatAR Images
随着这座向城市空间开放的购物中心的落成,广州市增添了一个新的城市建筑街区。购物中心的体量尊重并延续了广州老城原有的城市肌理。gmp·冯·格康,玛格及合伙人建筑师事务所的设计方案通过六座建筑体量组成的空间结构以及富于光影变化的透空陶砖外立面,与邻近的历史文化建筑建立了联系。
In
the southern Chinese mega-city of Guangzhou, a new city component has
been created by completing a new mall - in the scale of the old city
center - that is open towards the city. With its spatial arrangement
consisting of six volumes and featuring a translucent, terracotta facade
with an LED backlighting scheme, the design by the architects von
Gerkan, Marg and Partners (gmp) creates a relationship with the historic
neighborhood.
鸟瞰 © CreatAR Images
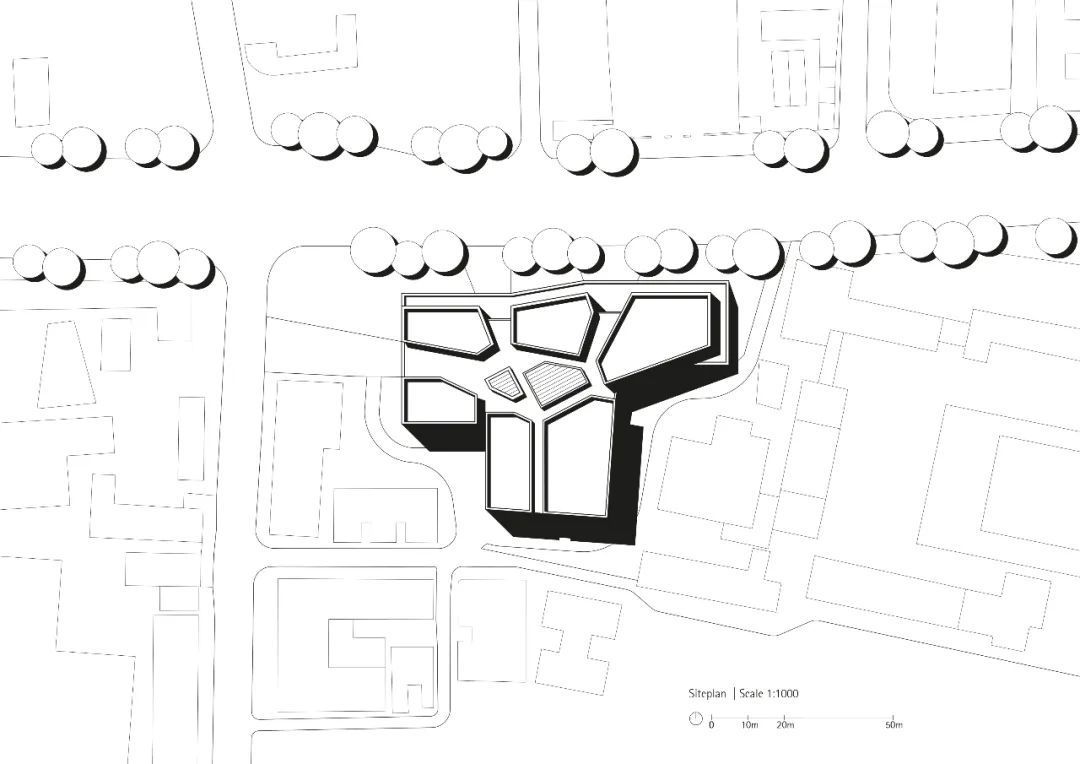
总平面图 © gmp
清晨的中山四路 © CreatAR Images
这座新商业综合体位于贯穿广州老城区的主干道中山四路上,与农讲所旧址纪念馆隔街相望。综合体由六座高35米的建筑体量组成,其尺度契合了周边建筑,延续了该城区的小尺度空间结构。以聚落形式布局的五边形建筑围合成一个中央中庭。各建筑体块之间的空隙将建筑向城市空间打开,并将视线引向街区。四层的退台部分形成了环形露台,六层的屋顶广场进一步提供了公共场所。从邻近的骑楼建筑汲取灵感的柱廊沿着商业主立面扩展出公共空间。
The
new commercial complex is located opposite the historic museum site
relating to the Nongjiangsuo Monument at Zhong Shan Road, a main axis
through the old center of Guangzhou. The six-volume composition, with a
height of 35 meters, replicates the proportions of the neighboring
buildings, thereby continuing the small-scale structure of the city
quarter. The five-sided building blocks are laid out in a staggered
manner to form the space for an atrium. The intermittent gaps open the
building out to the urban space and provide views of the surroundings.
With the help of recessed sections on the third floor a wrap-around
terrace is created. Another public space is provided by a roof plaza on
the fifth floor. Colonnades along the main facade that are reminiscent
of the traditional Qilou architecture found in the neighborhood extend
the public space.
沿街主立面 © CreatAR Images
首层“骑楼”式公共空间 © CreatAR Images
首层“骑楼”式公共空间 © CreatAR Images
首层“骑楼”式公共空间 © CreatAR Images
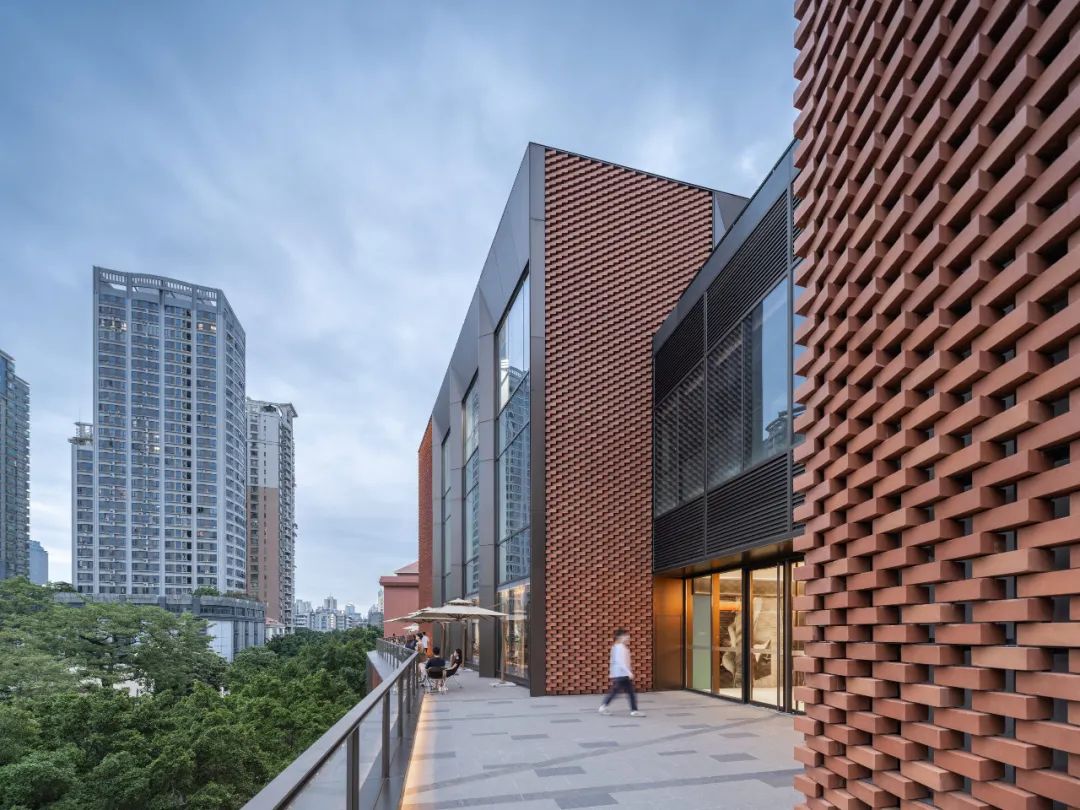 露台空间 © CreatAR Images
露台空间 © CreatAR Images
由红色陶砖砌成的封闭外立面呼应了附近的南越王博物院的色调。外层立面由预制构件组成,其中梯形砖块以交错的间距穿过不锈钢管,然后安装在带有集成LED灯带的次结构上。砖块富于变幻的色调及其形状和排列营造出建筑表皮的三维效果。砖块之间的空间采用背光照明,使建筑在夜间熠熠生辉并增加了外立面的立体效果,根据视角的不同或密集或稀疏。商场入口区域的玻璃幕墙以及外立面的垂直元素与对面纪念馆沿街立面相一致,另外,雕花铜屏也彰显了主入口形象。
The
windowless facades with their reddish terracotta bricks emulate the
color scheme of the nearby Nanyue Wang Palace Museum. They consist of
prefabricated elements in which the trapezoid-shaped bricks are threaded
on to stainless steel tubes in an offset pattern with gaps; together
with integrated LED strips, these are then fitted to a supporting
structure. The three-dimensionality of the building envelope is achieved
with the changing color hues and the shape and arrangement of the
bricks. The lighting behind the gaps between the bricks makes the
building appear to shimmer at night, thus reinforcing the sculptural
appearance of the facade which, depending on the position of the viewer,
appears to be more or less dense. In addition to glazed vertical facade
elements that adopt the theme of the street frontage of the monument
opposite, perforated screens made of bronze-colored metal mark the
entrance areas of the mall.
立面局部 © CreatAR Images
立面局部 © CreatAR Images
主入口立面 © CreatAR Images
幕墙局部 © CreatAR Images
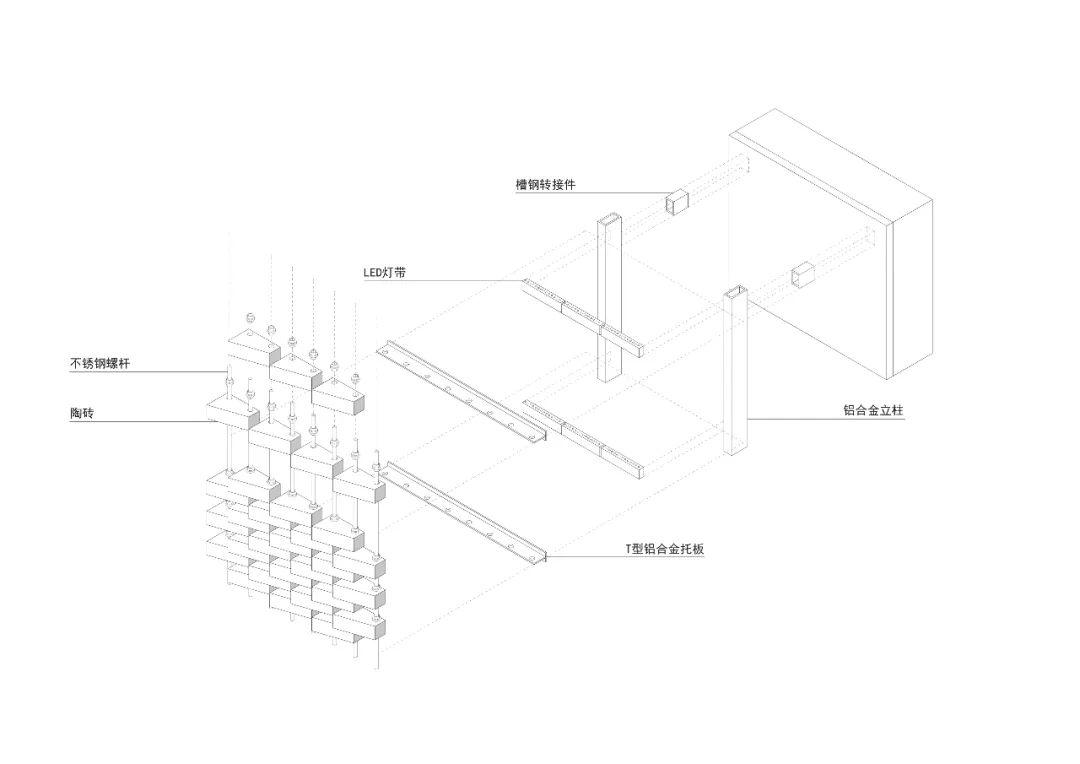 幕墙构造示意图 © gmp
幕墙构造示意图 © gmp
商场内部既从中央中庭顶部,也从各建筑体块之间的侧面等各个方向自然采光。围绕着中庭的连廊通往室内外各店铺。店铺分布在包括地下两层在内的八个楼层。长长的自动扶梯为中庭营造出一种特殊的生机勃勃的氛围。在屋顶露台的室外商铺和餐厅里逗留时,可以观赏广州老城和新城的天际线。
The interior of the commercial building receives natural light from all sides – from the top via the central atrium and from the sides via the various intermediate openings between the individual volumes. The atrium is surrounded by galleries on eight levels, two of which are underground, thereby providing access to the shops that have internal and external frontages. Long escalators set the stage, exploring the open space and enhancing the experience. On the roof terrace on the uppermost floor people can while away the time in shops and restaurants that are also open to the outside while enjoying views of both old Guangzhou and its current skyline. 室内中庭 © CreatAR Images
露台空间 © CreatAR Images
露台空间 © CreatAR Images
露台空间 © CreatAR Images
露台空间 © CreatAR Images
露台空间 © CreatAR Images
直接设计委托:2018年
设计:曼哈德·冯·格康与施特凡·胥茨
项目负责人:帕特里克·弗莱德勒,施特凡·霍恩夏特
中国项目管理:徐吉,秦炜
设计团队:曹日丽,Jan-Peter
Deml,Reibun Funaki,Msafiri Kramm,李昕明,Graciano Macarrón
Stamp,秦炜,汤子泓,Nikolas Rekoutis,解力,Thilo Zehme,张弛,Joanna Zielinska
实施阶段设计团队:曹日丽,Jan-Peter Deml,Reibun Funaki,Msafiri Kramm,李方翔,李雅雯,李昕明,Andreas Maue,Thilo Zehme, 汤子泓,张弛,Joanna Zielinska
业主:广州捷星房地产开发有限公司
中方合作设计:广州珠江外资建筑设计院有限公司
幕墙顾问:华纳工程咨询(北京)有限公司
景观设计:gmp·冯·格康,玛格及合伙人建筑师事务所,建斐建筑咨询公司(上海)
建筑面积:35509平方米
Direct Commission 2018
Design Meinhard von Gerkan and Stephan Schütz
Project Lead Patrick Pfleiderer, Stefan Hornscheidt
Project Management, China Xu Ji, Qin Wei
Design Team Cao Rili, Jan-Peter Deml, Reibun Funaki, Msafiri Kramm, Li Xinming, Graciano Macarrón Stamp, Nikolas Rekoutis, Tang Zihong, Xie Li, Thilo Zehme, Zhang Chi, Joanna Zielinska
Detailed Design Team Cao Rili, Jan-Peter Deml, Reibun Funaki, Msafiri Kramm, Li Fangxiang, Li Yawen, Li Xinming, Andreas Maue, Tang Zihong, Thilo Zehme, Zhang Chi, Joanna Zielinska
Client Guangzhou Jiexing Real Estate Development Co., Ltd.
Partner Practice in China Guangzhou Pearl River Foreign Investment Architectural Design Institute
Facade Consultants SuP Ingenieure GmbH, Beijing
Landscape Design gmp ∙ Architects von Gerkan, Marg and Partners, GreenbergFarrow, Shanghai
GFA 35,509 m²
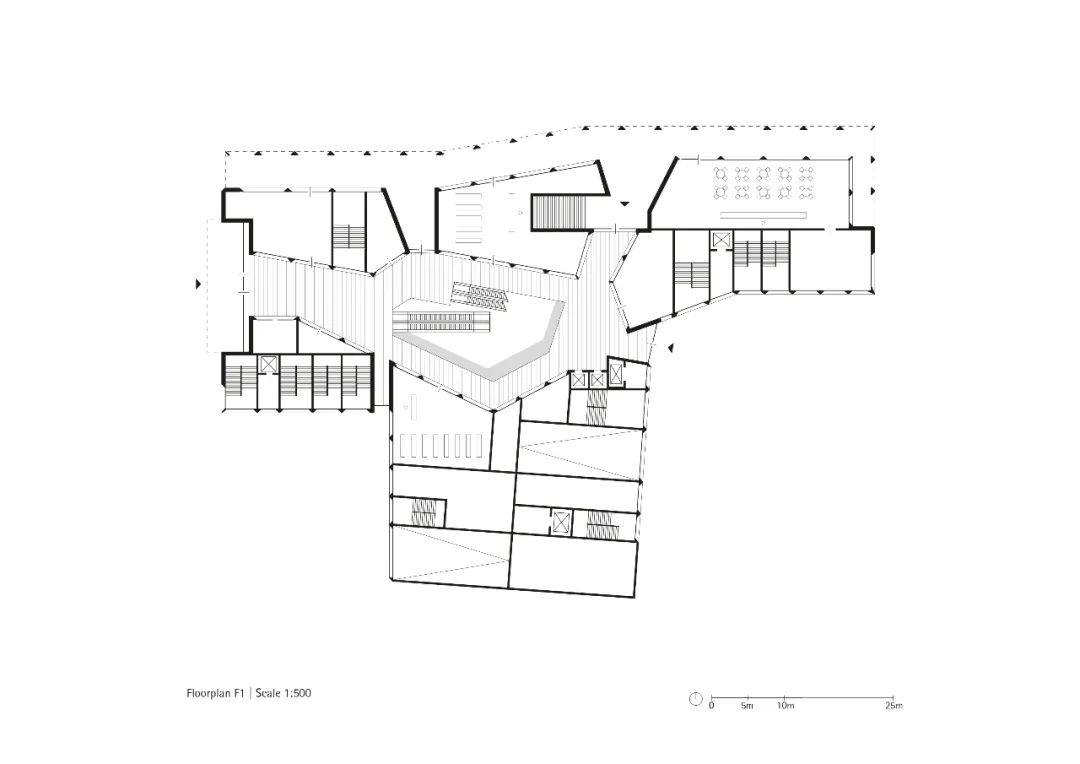
首层平面图 © gmp
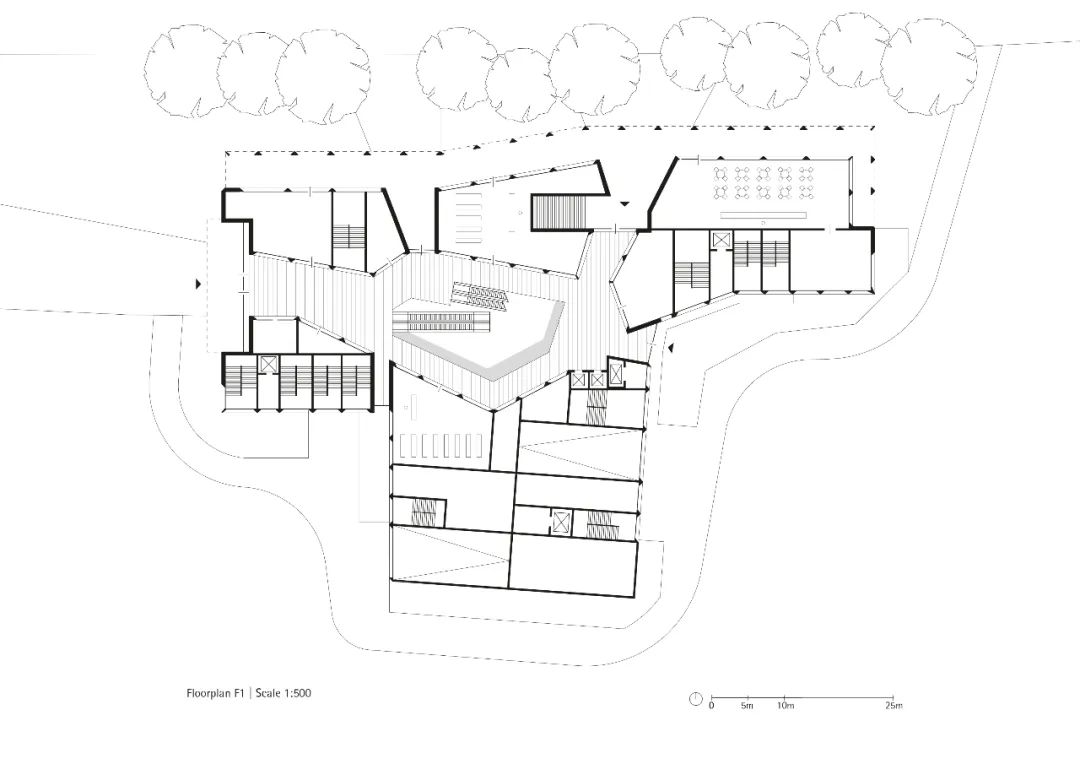 首层平面图 © gmp
首层平面图 © gmp
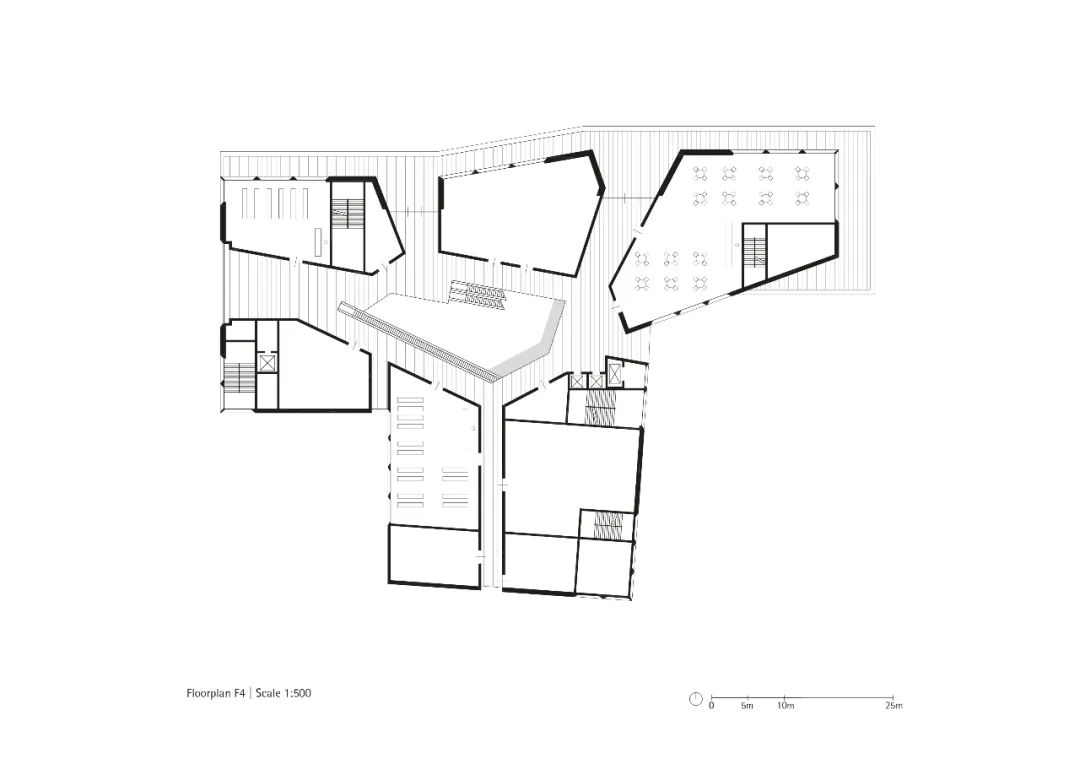 四层平面图 © gmp
四层平面图 © gmp
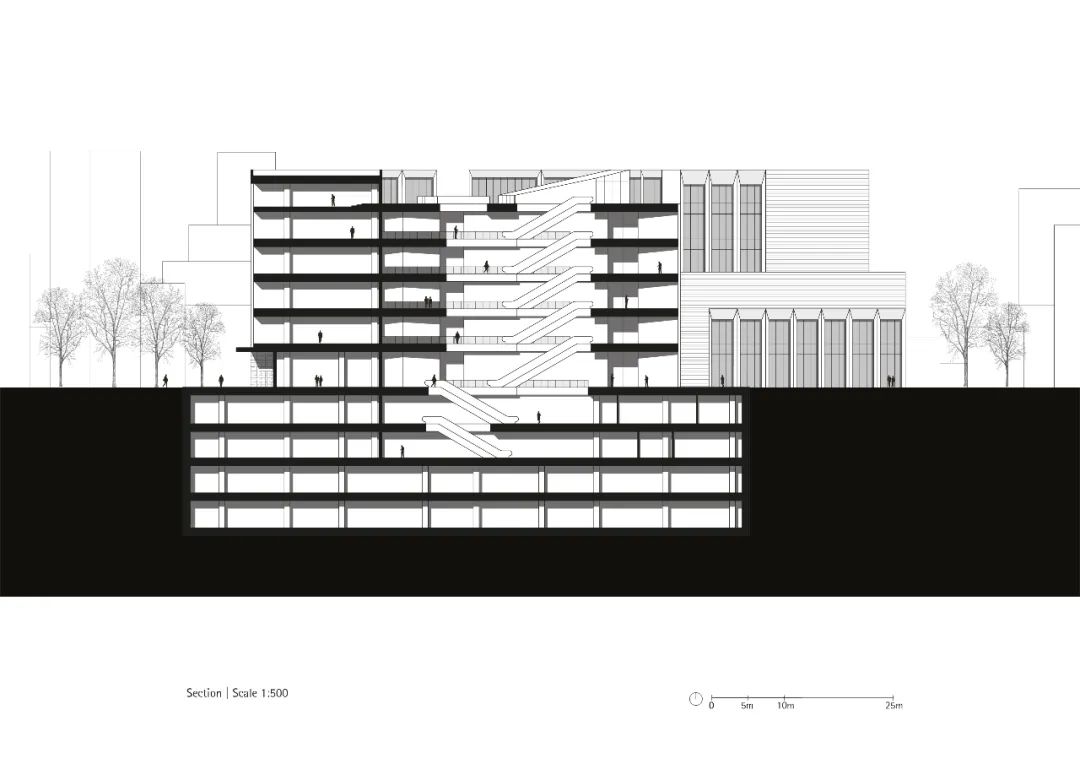 剖面图 © gmp
剖面图 © gmp
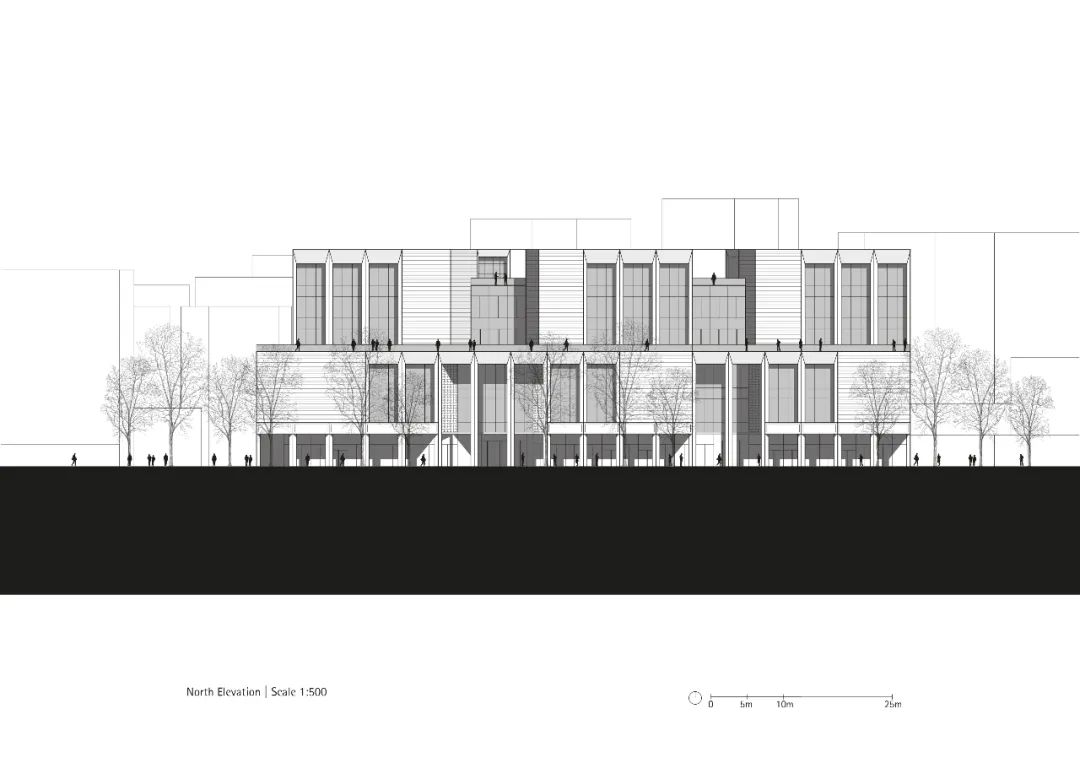 北立面图 © gmp
北立面图 © gmp
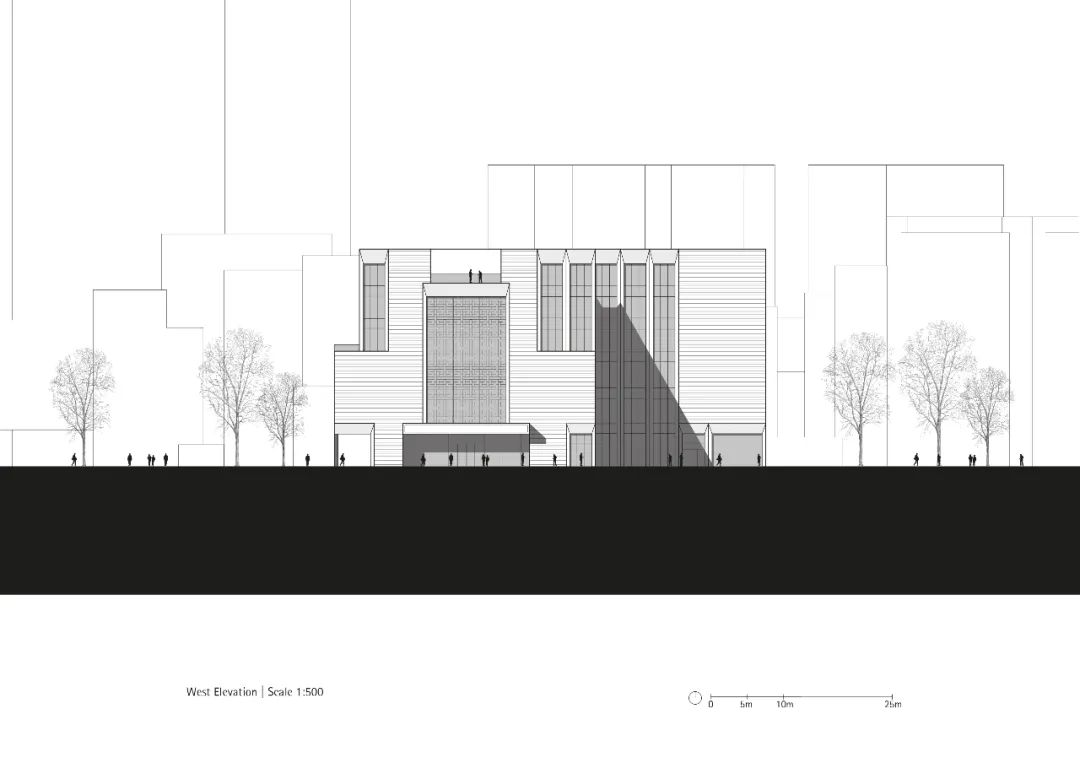 西立面图 © gmp
西立面图 © gmp

 傍晚的沿街立面 © CreatAR Images
傍晚的沿街立面 © CreatAR Images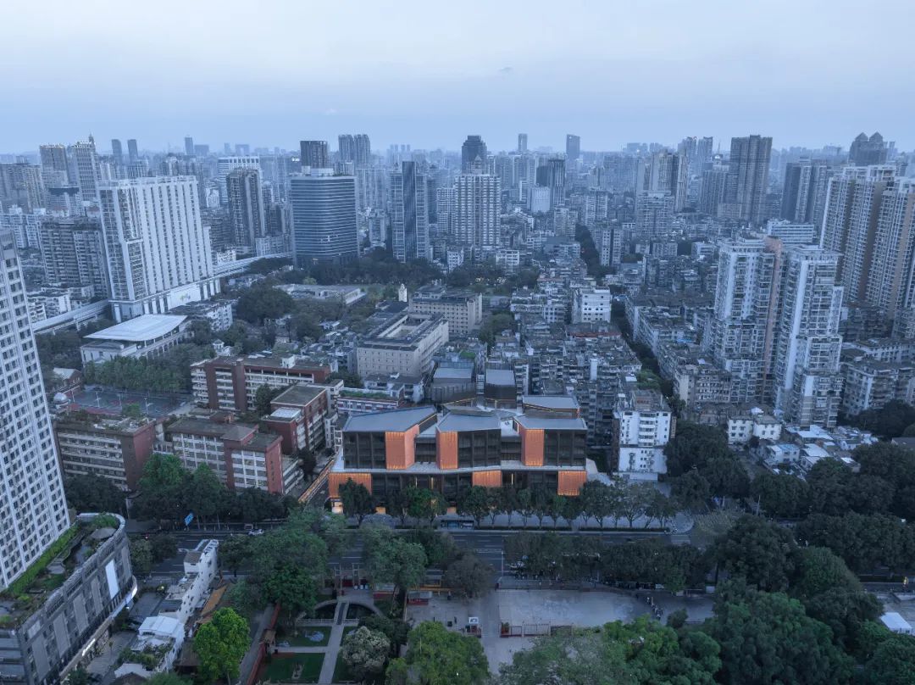

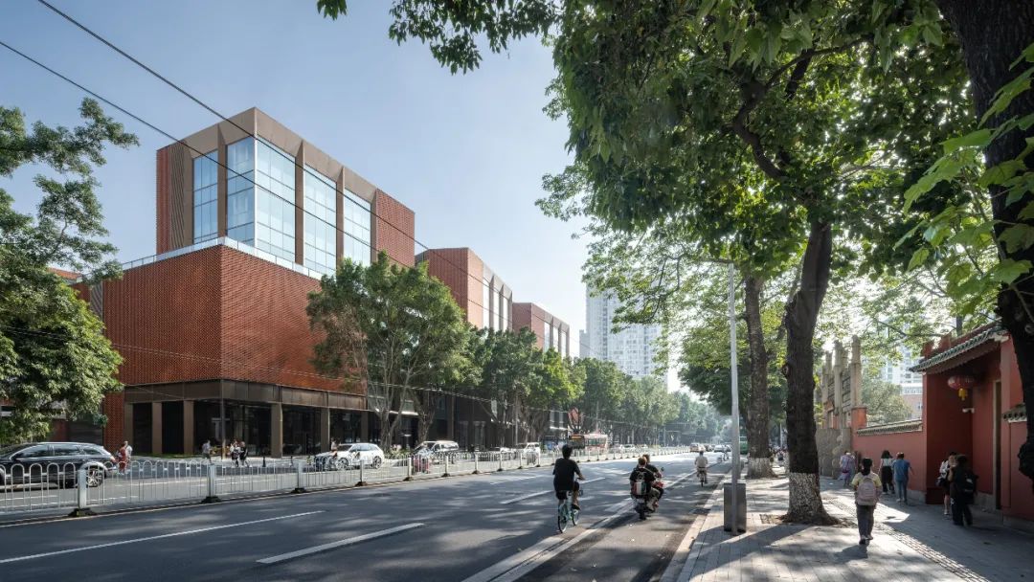
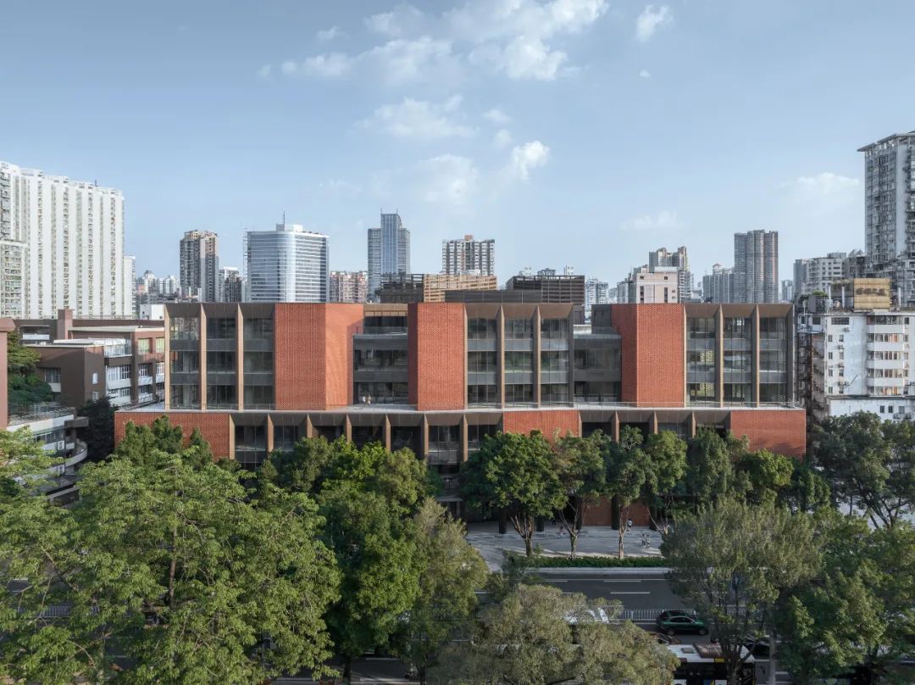
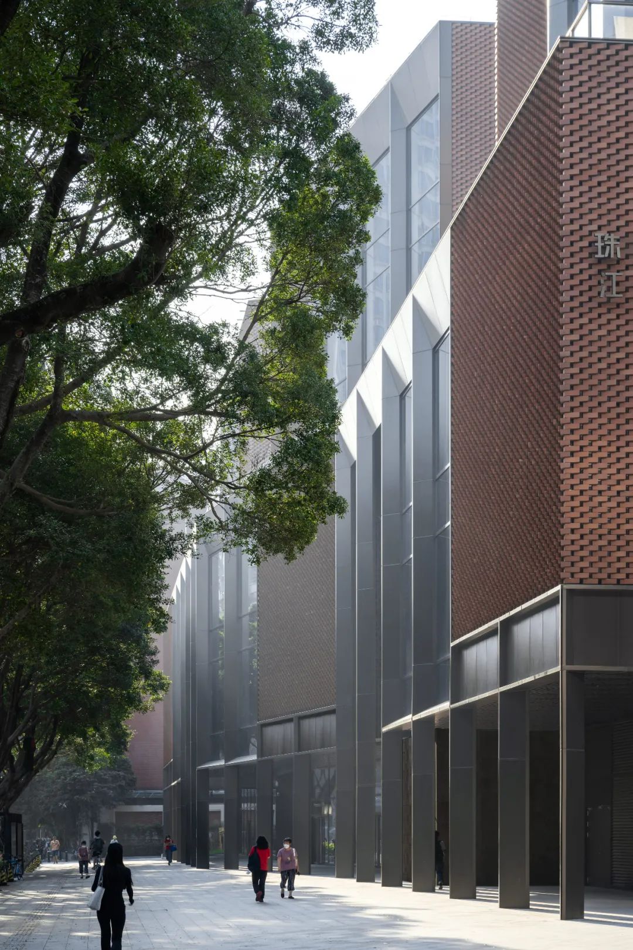
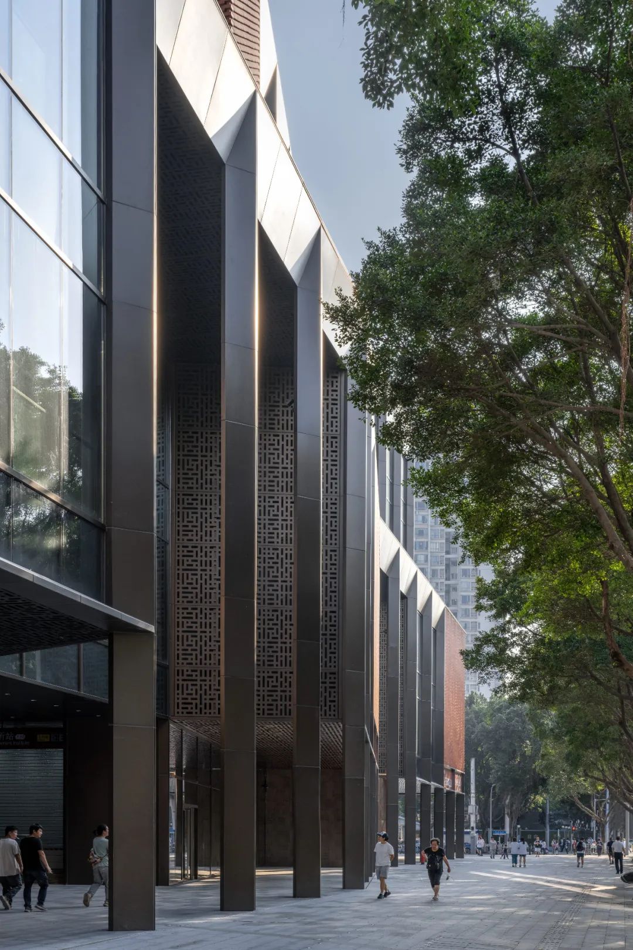
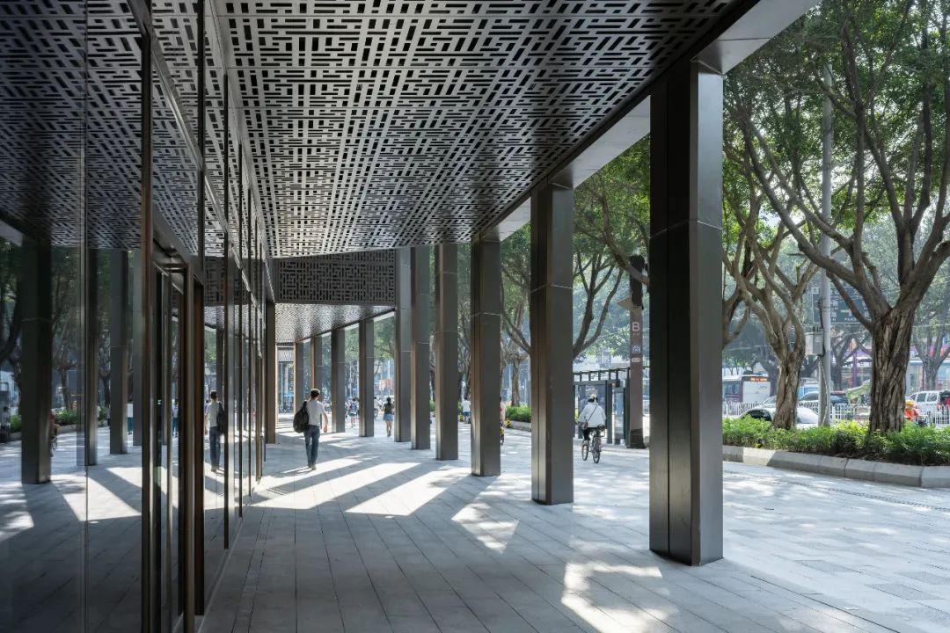
 露台空间 © CreatAR Images
露台空间 © CreatAR Images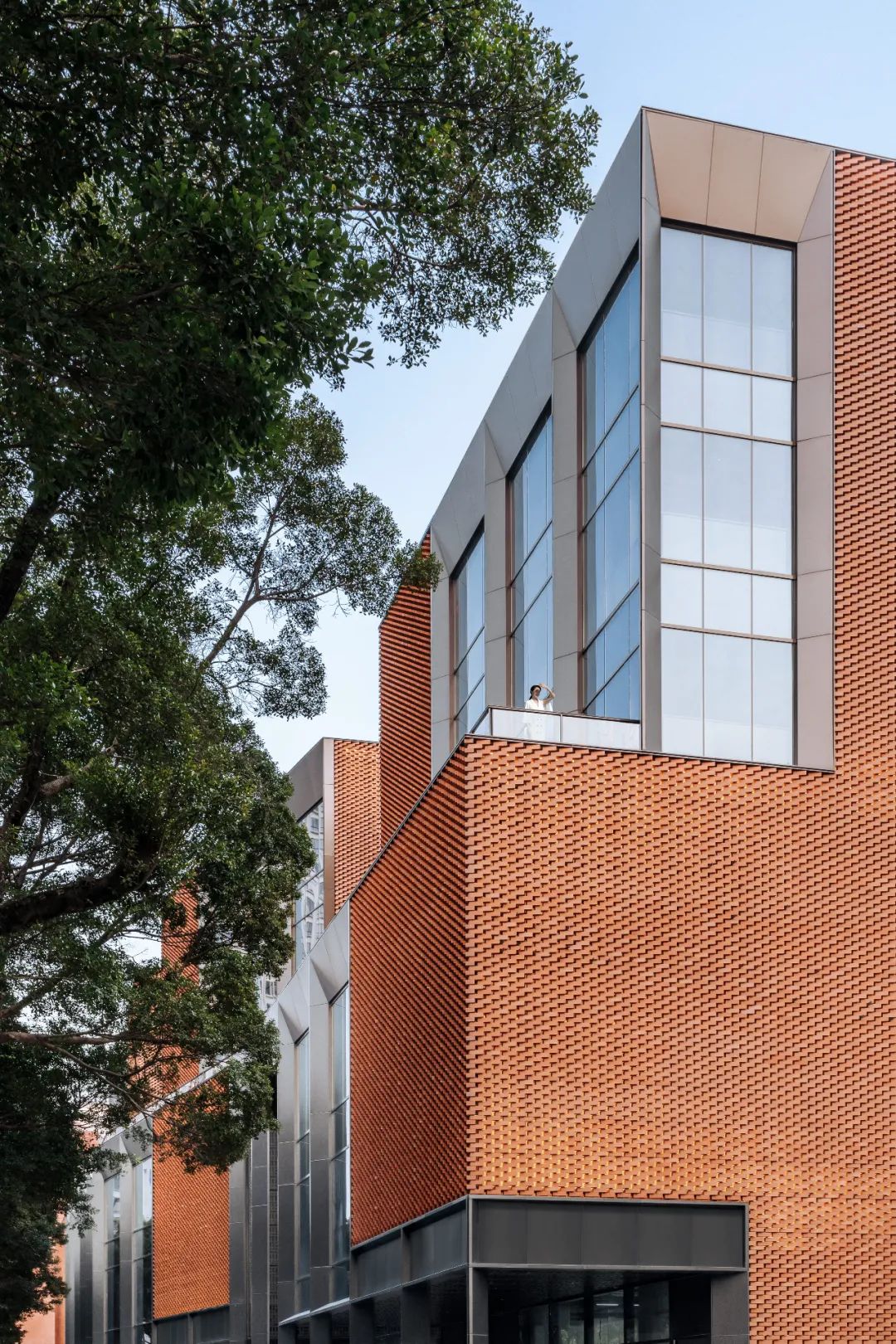
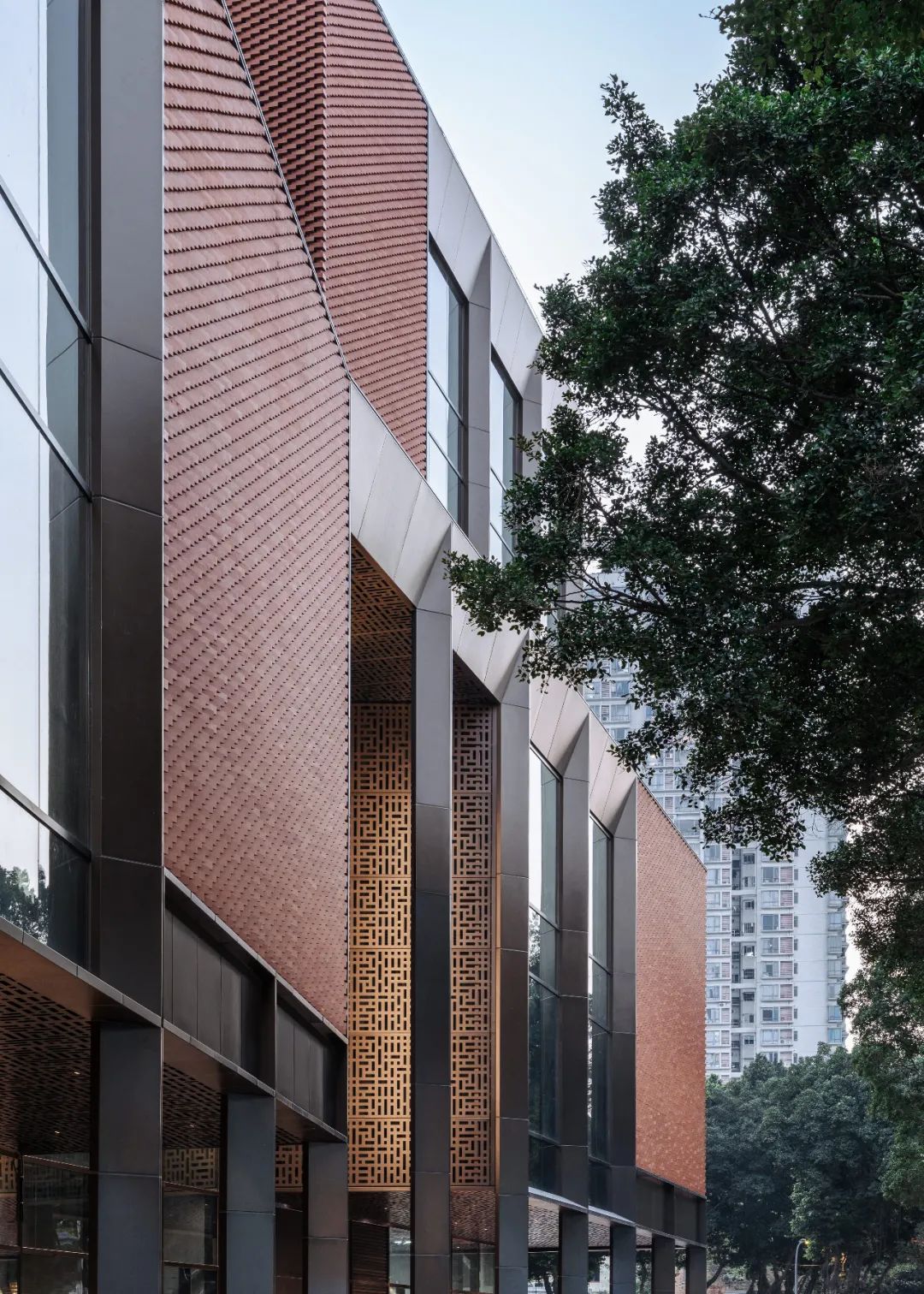
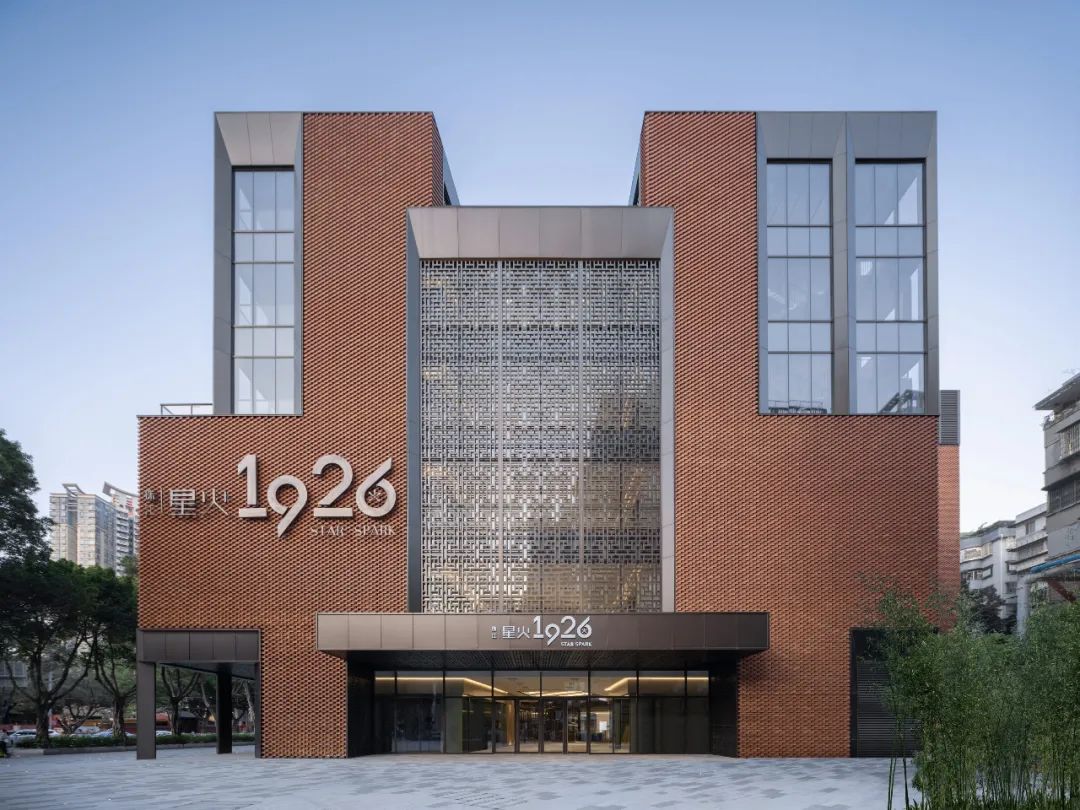
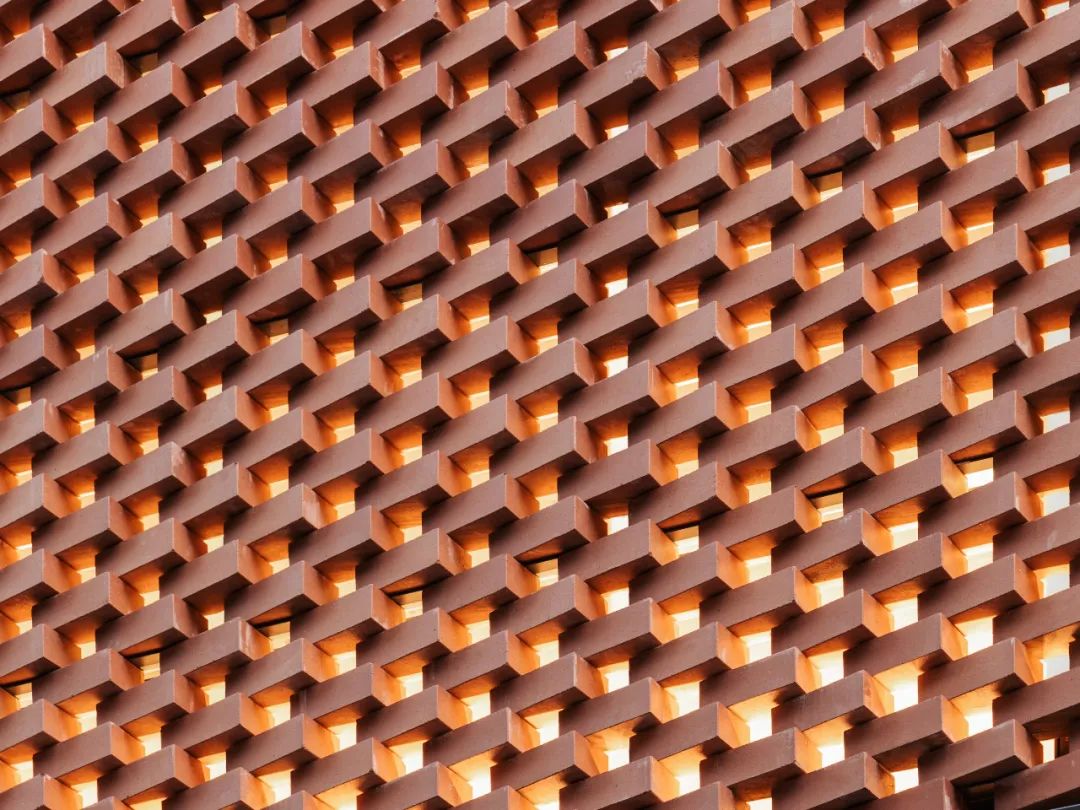
 幕墙构造示意图 © gmp
幕墙构造示意图 © gmp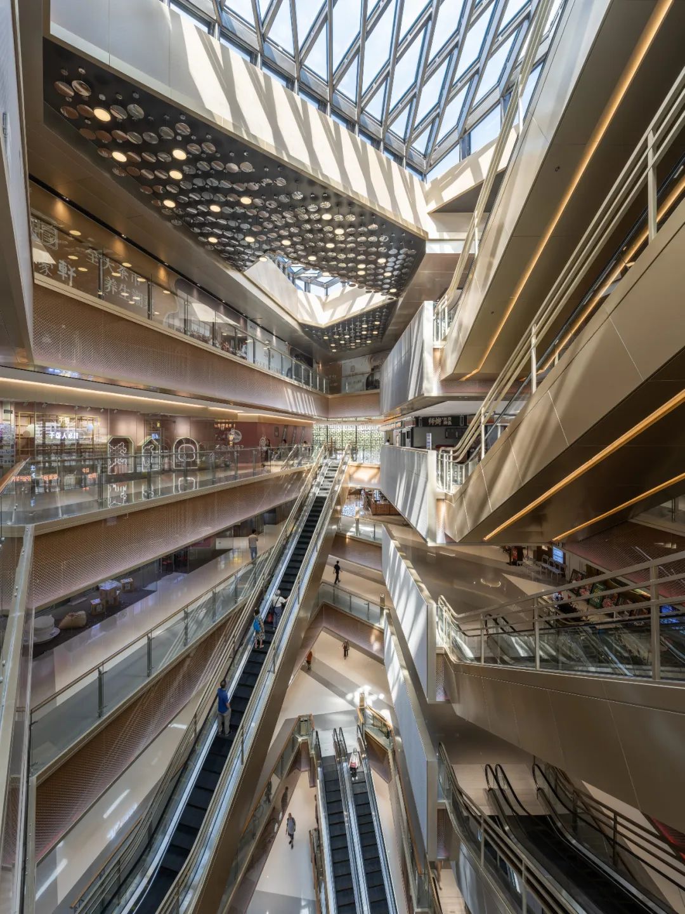
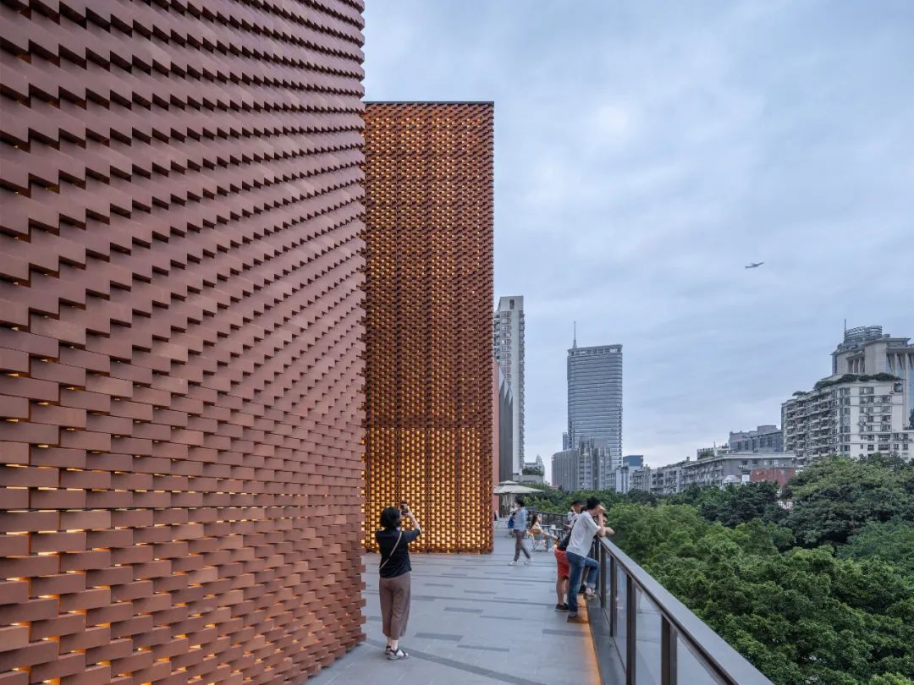
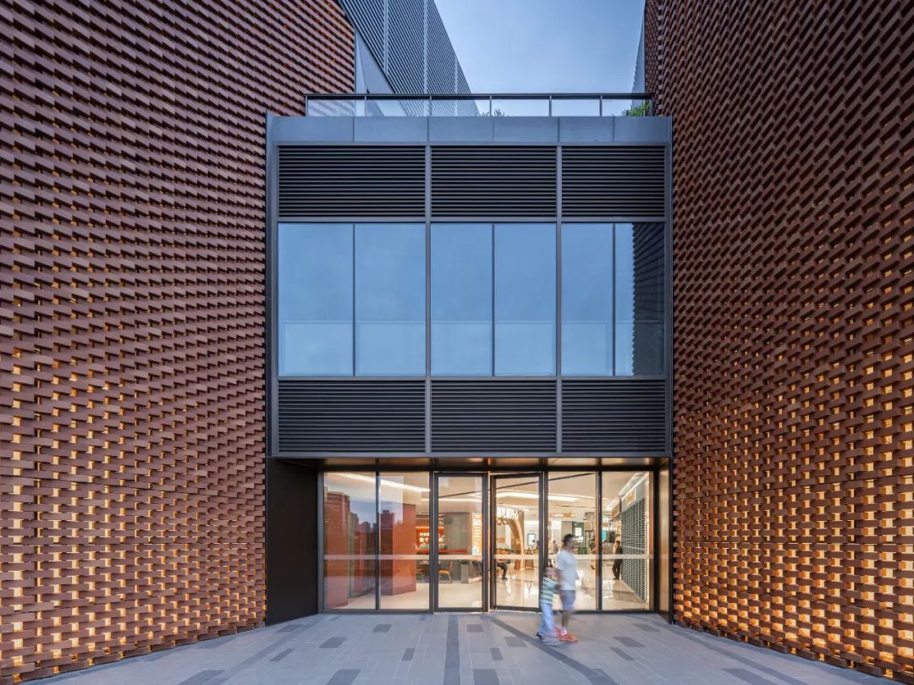
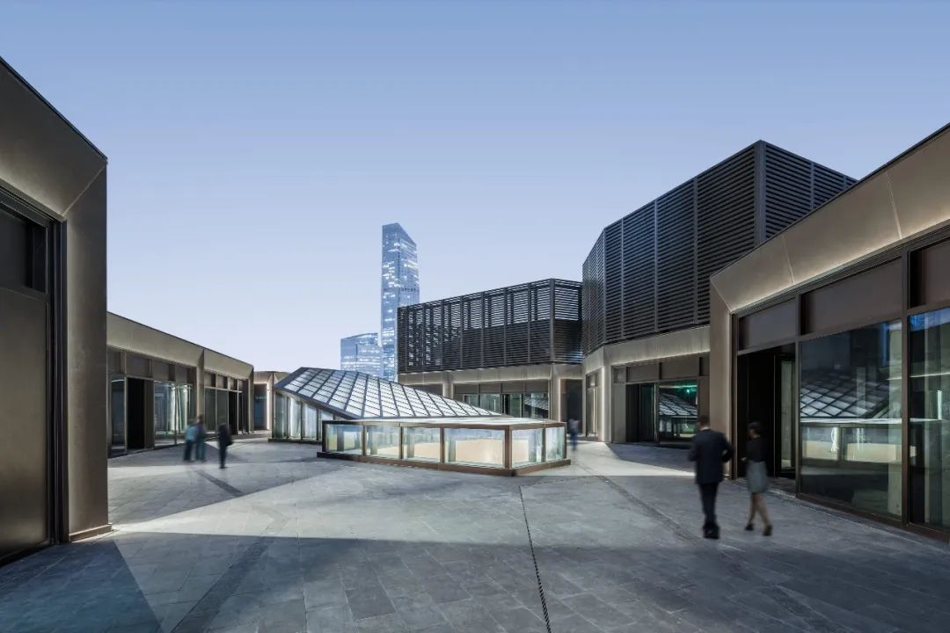
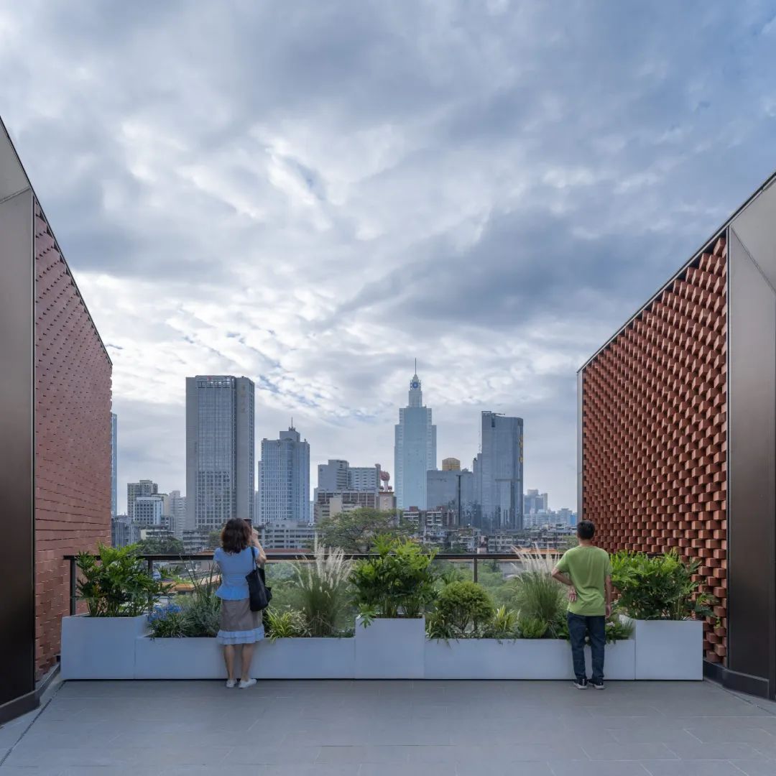
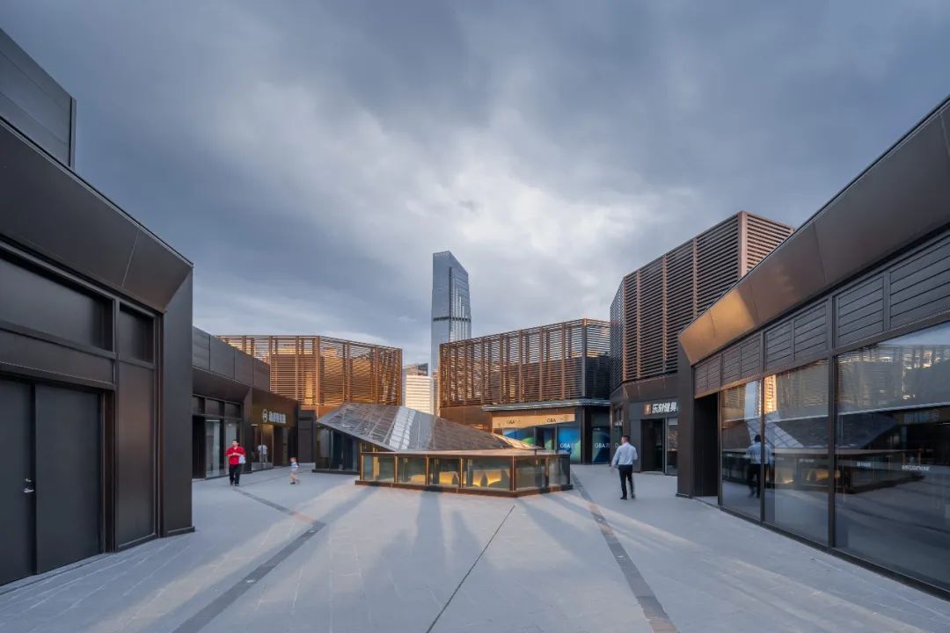

 首层平面图 © gmp
首层平面图 © gmp 四层平面图 © gmp
四层平面图 © gmp 剖面图 © gmp
剖面图 © gmp 北立面图 © gmp
北立面图 © gmp 西立面图 © gmp
西立面图 © gmp
评论