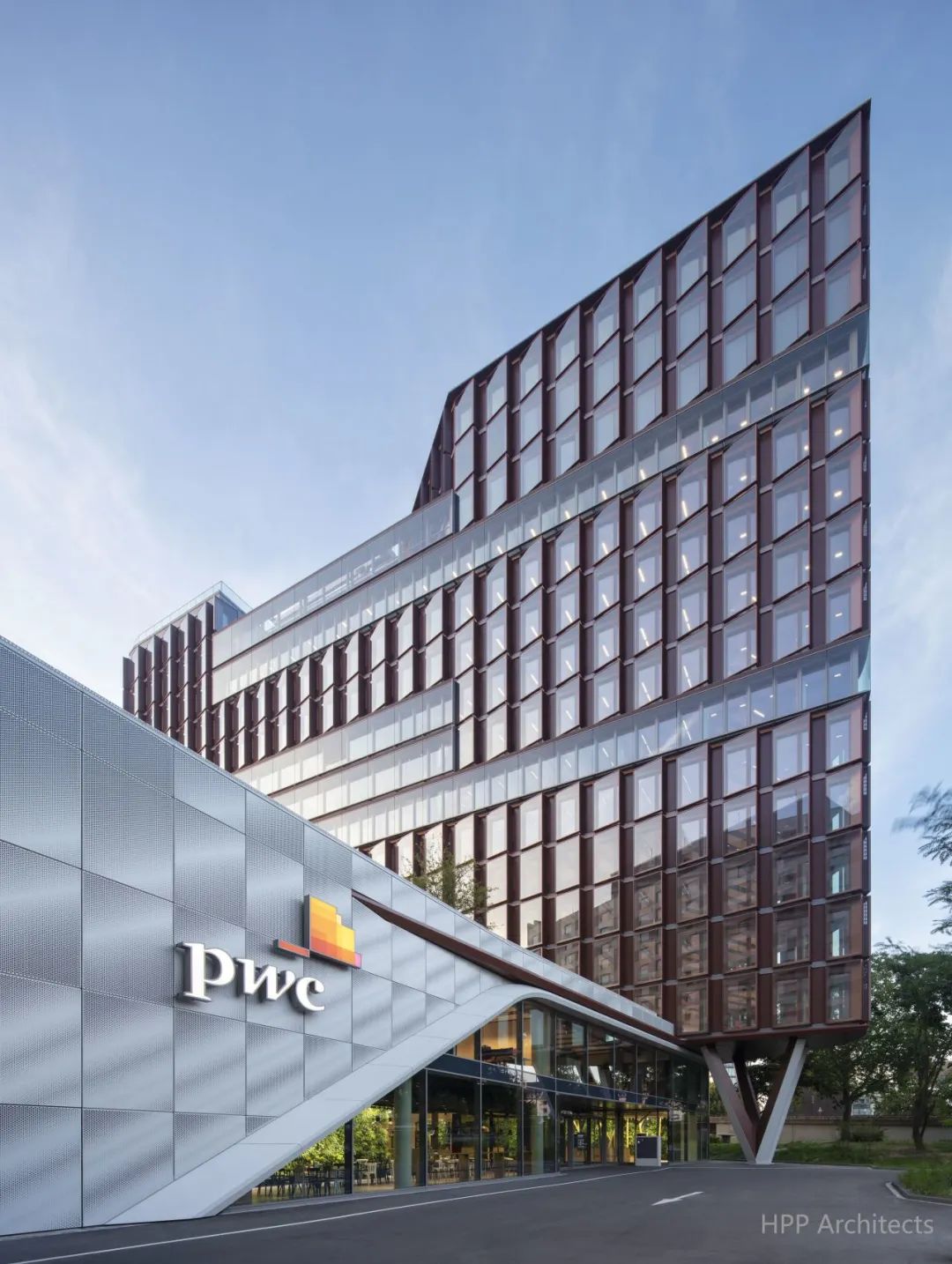
© HGEsch
德国杜塞尔多夫的一座新办公楼”Eclipse”于今年完工,并由德国普华永道会计师事务所入驻。
The new office high-rise in Düsseldorf, Eclipse, was completed this year and occupied by tenants, the auditing and consulting firm PwC Germany.
这座由HPP建筑事务所和UNStudio为开发商die developer共同设计的16层办公楼,在肯尼迪大街上,以其引人注目的玻璃幕墙直插云霄。HPP高级合伙人Werner Sübai先生表示:“Eclipse充当了一个媒介,创造出一处连接当地社区与工作场所的城市链接。”
The 16-storey office high-rise, Eclipse, jointly designed by HPP Architects and UNStudio on behalf of die developer with its striking glass façade, soars into the sky directly at Kennedydamm. “The Eclipse acts as a mediator, creating an urban link between the local neighbourhood and the working environment,” states Werner Sübai, Senior Partner at HPP.
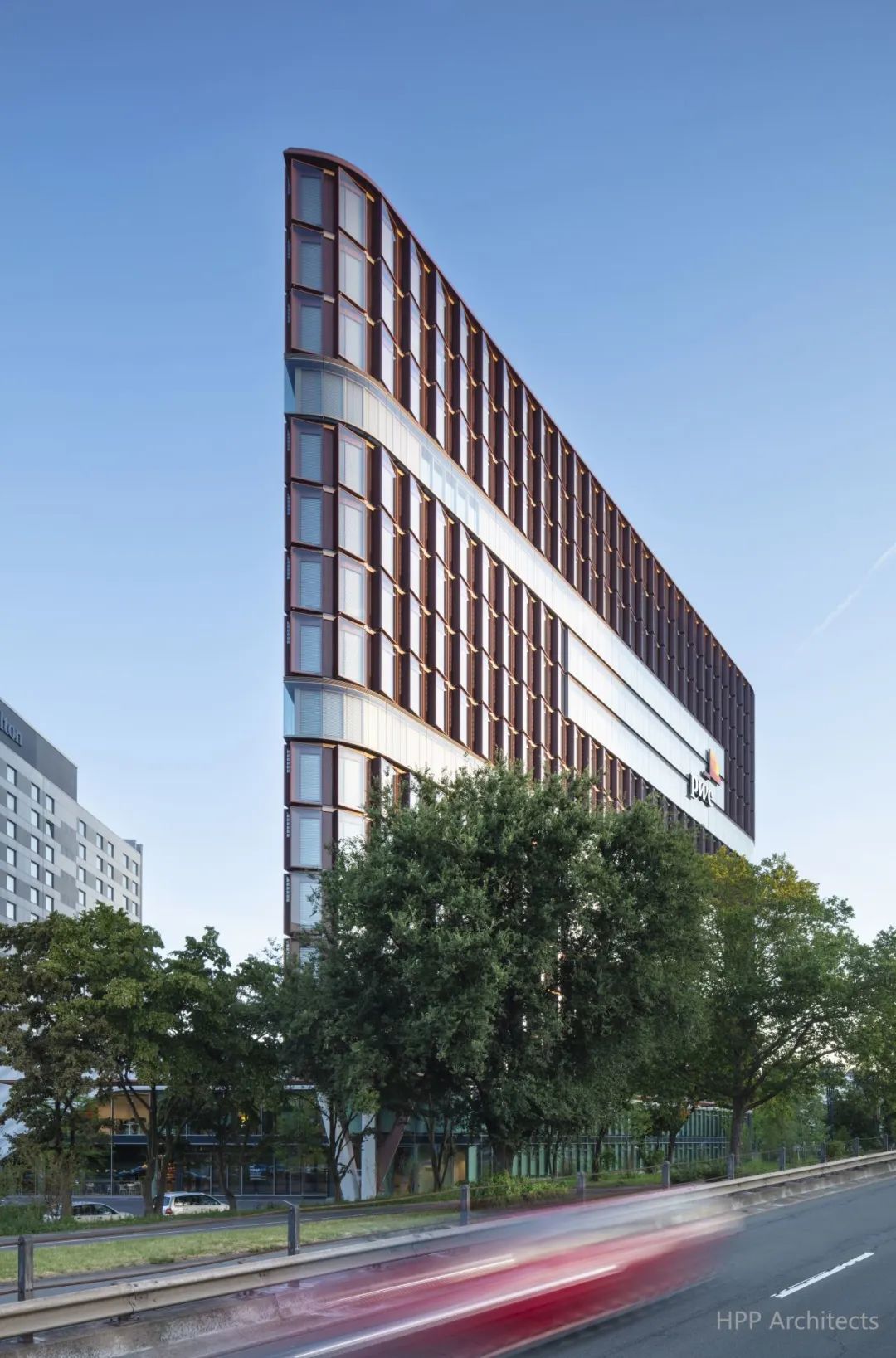
© HGEsch
Eclipse的设计契合城市街道,在办公大楼和现有酒店之间,可逗留的两层裙楼形成通透的连接通道,直至主入口,形成过渡到外部空间的通道。屋顶景观花园增设了一个恬谧的“绿洲”,远离街道喧嚣。
Oriented along urban edges, Eclipse is thoughtfully integrated with the existing site. Between the office tower and the existing hotel, an inviting two-storey podium forms a transparent link and, together with the main entrance, creates a flowing transition to the exterior space. A landscaped roof garden provides an additional peaceful oasis from street noise.
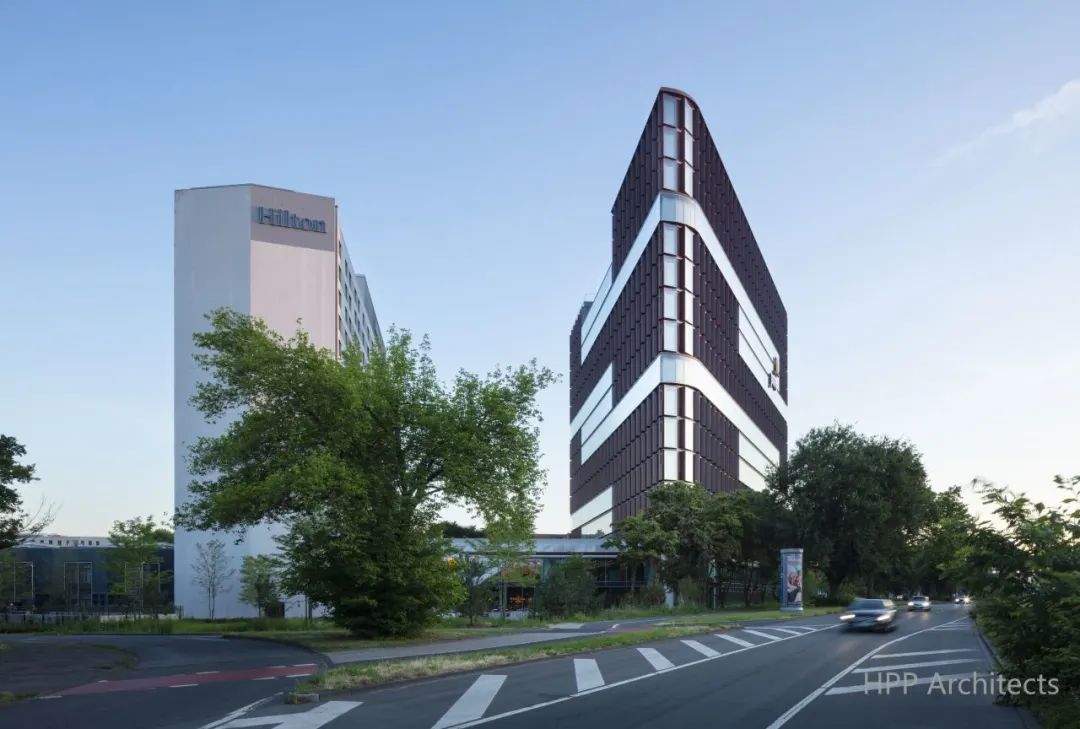
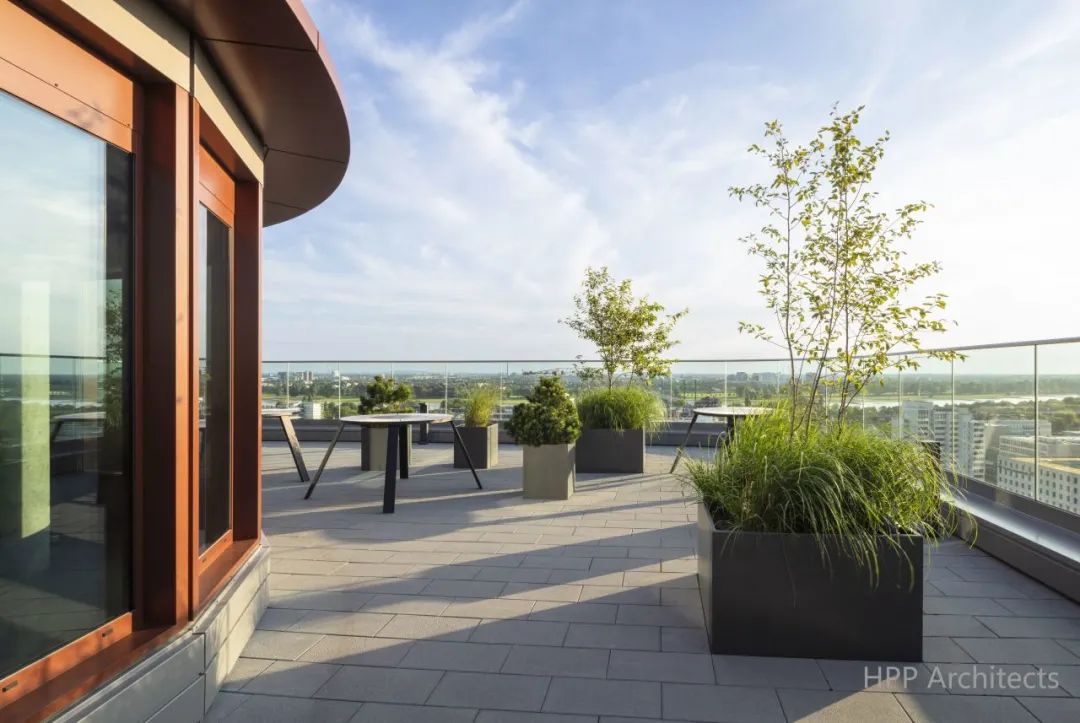
© HGEsch
为突出主入口的视觉效果及裙房、塔楼的体量,塔楼在车行入口上方悬挑约11米,由一个醒目的V形柱支撑。
To highlight the main entrance and accentuate the volumes of podium and tower, the eloquent apex of the tower is cantilevered approx. 11 metres over the adjacent vehicle entrance. The seemingly suspended tower structure is supported by a striking three-dimensional V-shaped pillar.
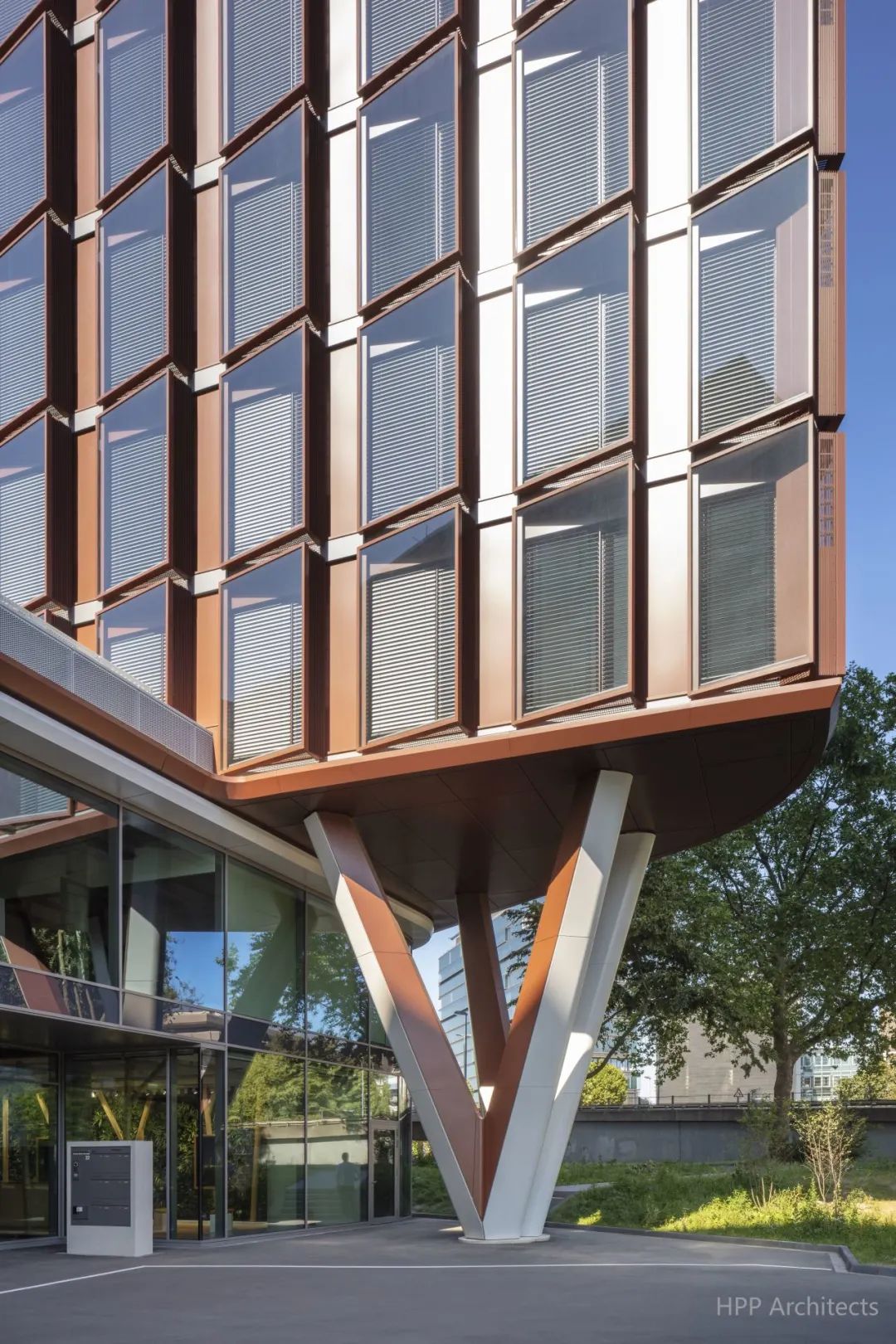
© HGEsch
独特的玻璃立面以鳞片状的铜色框架为设计元素,立面光滑透明的部分与室内中庭相呼应。
The distinctive glass facade is framed with scale-like copper-colored elements. Smooth and transparent sections of the facade corresponds with the atria inside.
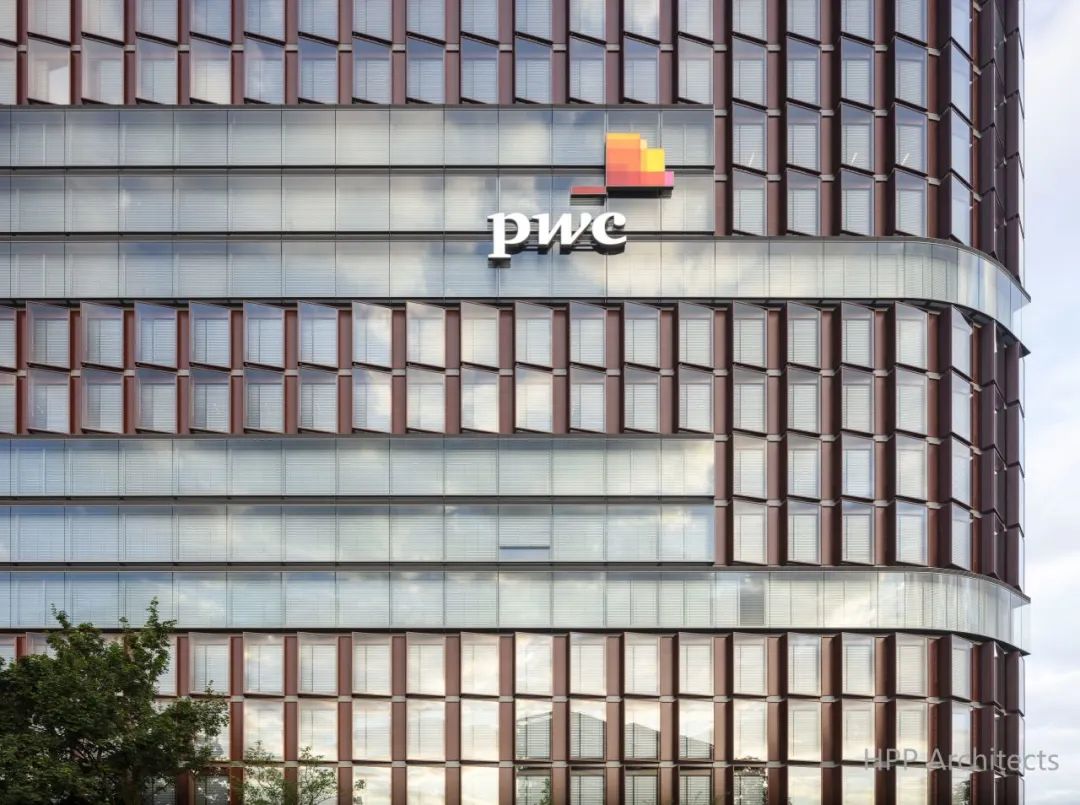
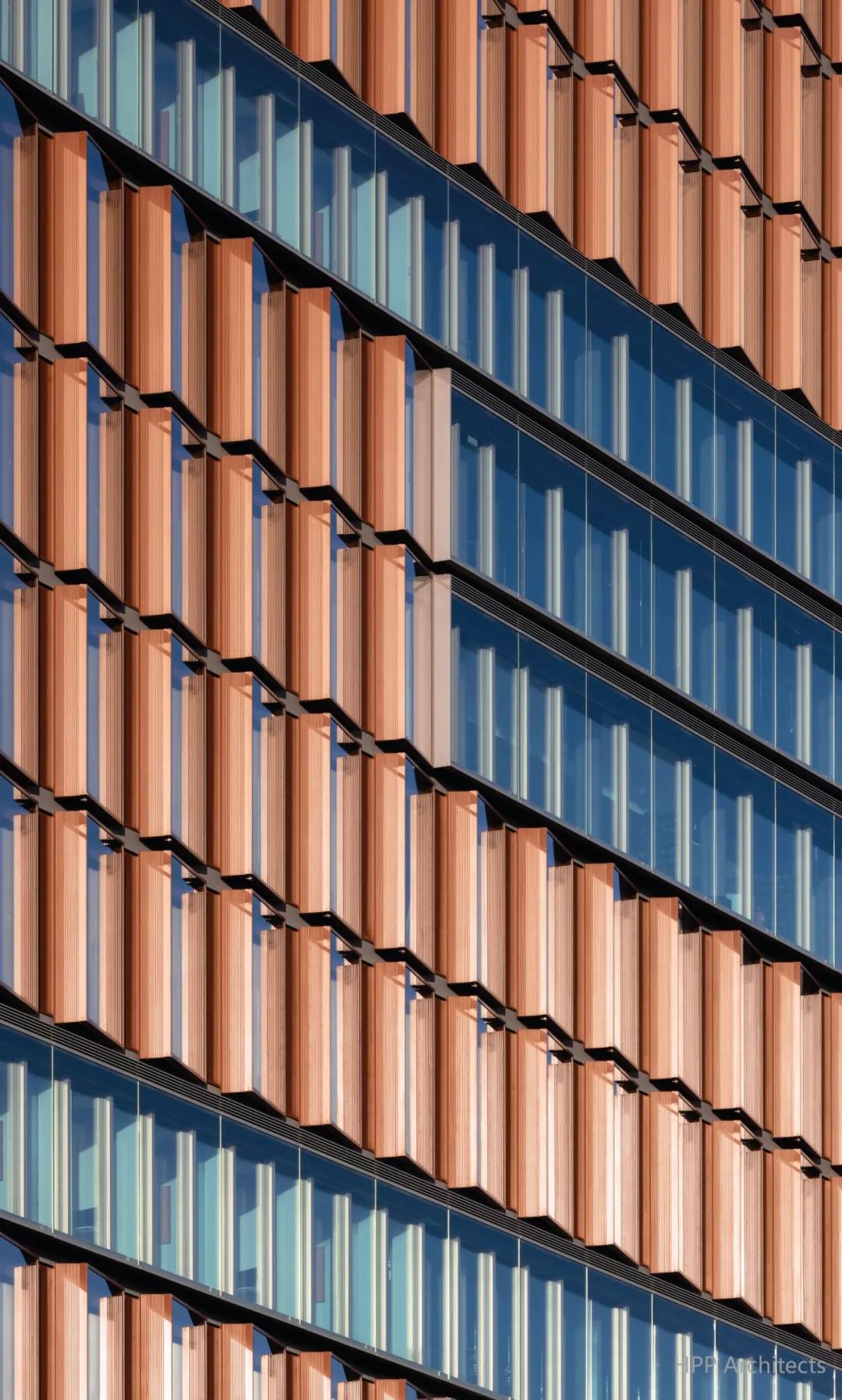
© HGEsch
室内垂直园区
A vertical campus in the interior
Eclipse内部核心区域由多层的中庭与开放空间构成,有些横跨超过三层。高透明度的立面使这一公共交流空间从外向内一览无余,同时也使员工得以欣赏城市美景。
The centrepieces are made up of the atria and open spaces situated on several floors and in some cases extending over three storeys. Viewed from the outside, these communal areas can be clearly identified in the façade. Meanwhile from inside out, the atrium facades frame scenic views of the surrounding city.
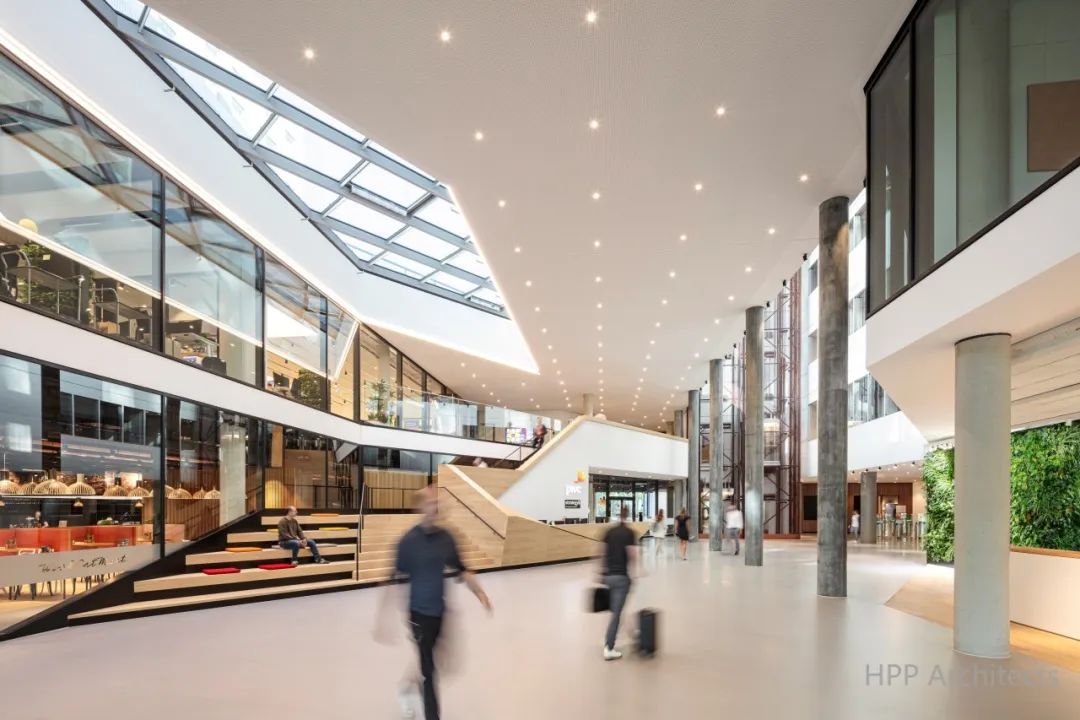
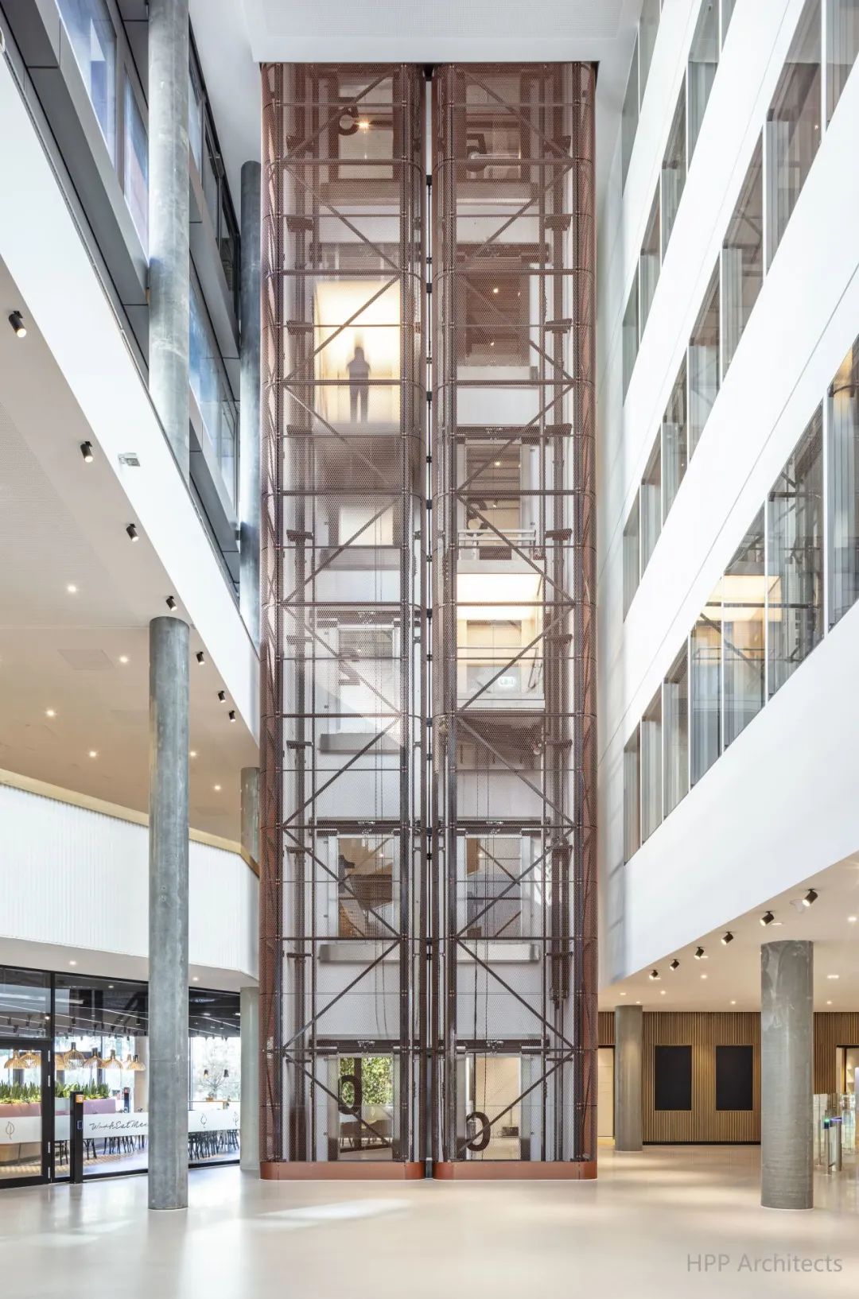
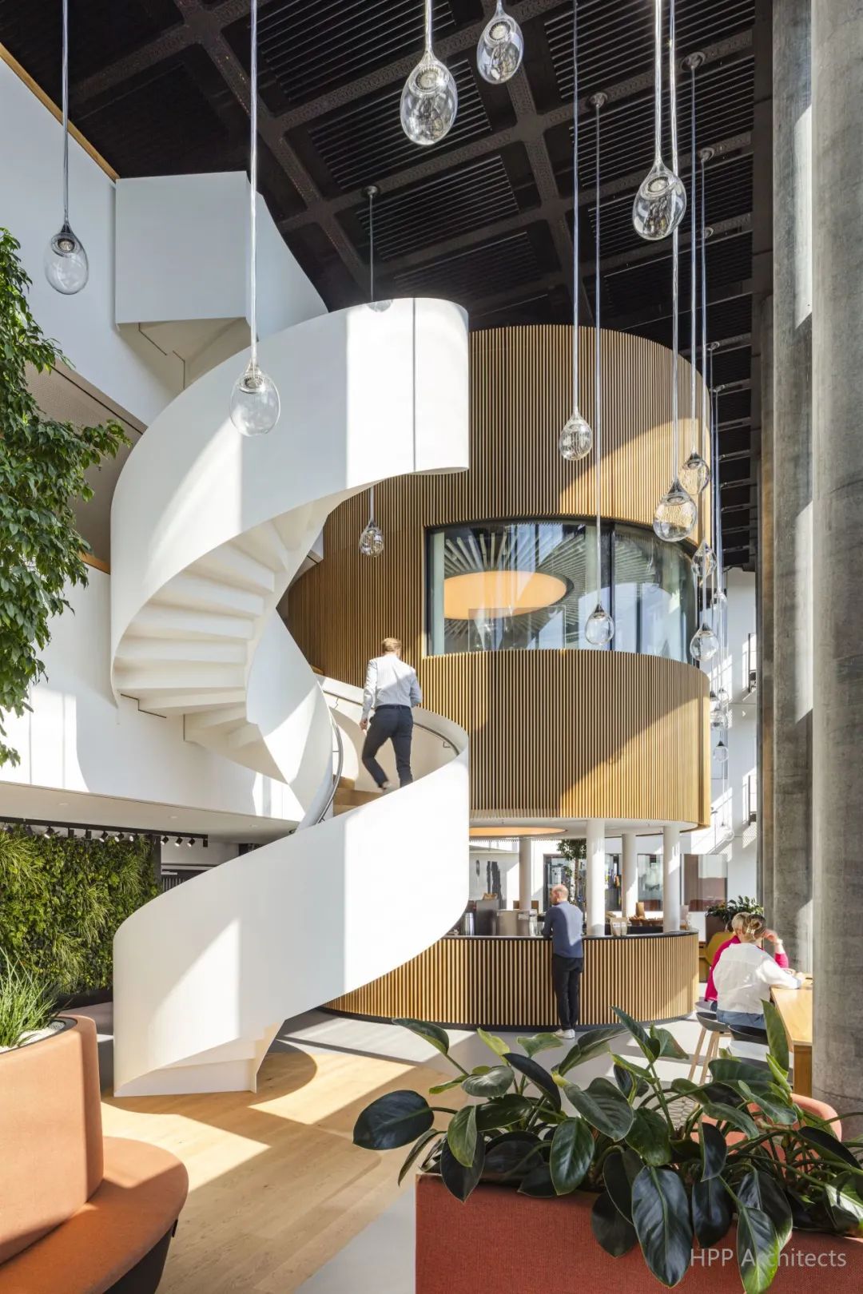
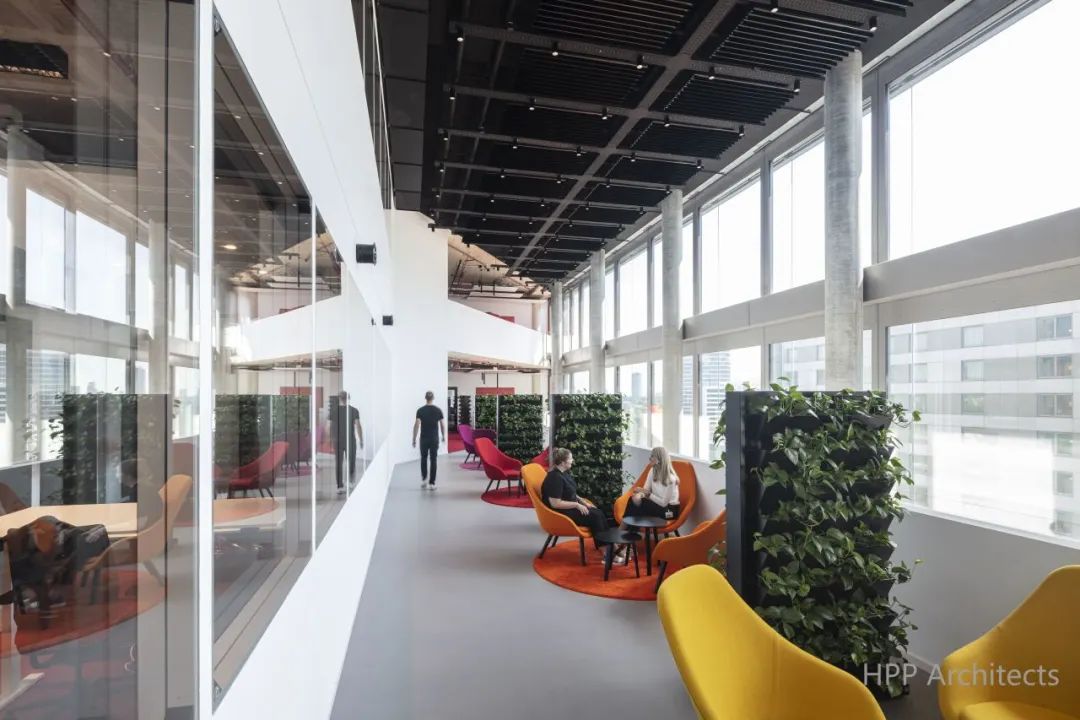
© HGEsch
基于活动导向工作原则的现代办公建筑
Modern office architecture built on the principle of activity-based working
“活动导向工作”原则在这十二层办公楼中得到了充分体现。所有员工都可以通过应用程序预定办公桌,并可以选择多种不同的室内空间。
The principle of “activity-based working” comes into its own on the twelve office floors. All employees book their desks through an app and have access to numerous spatial choices and interior design options.
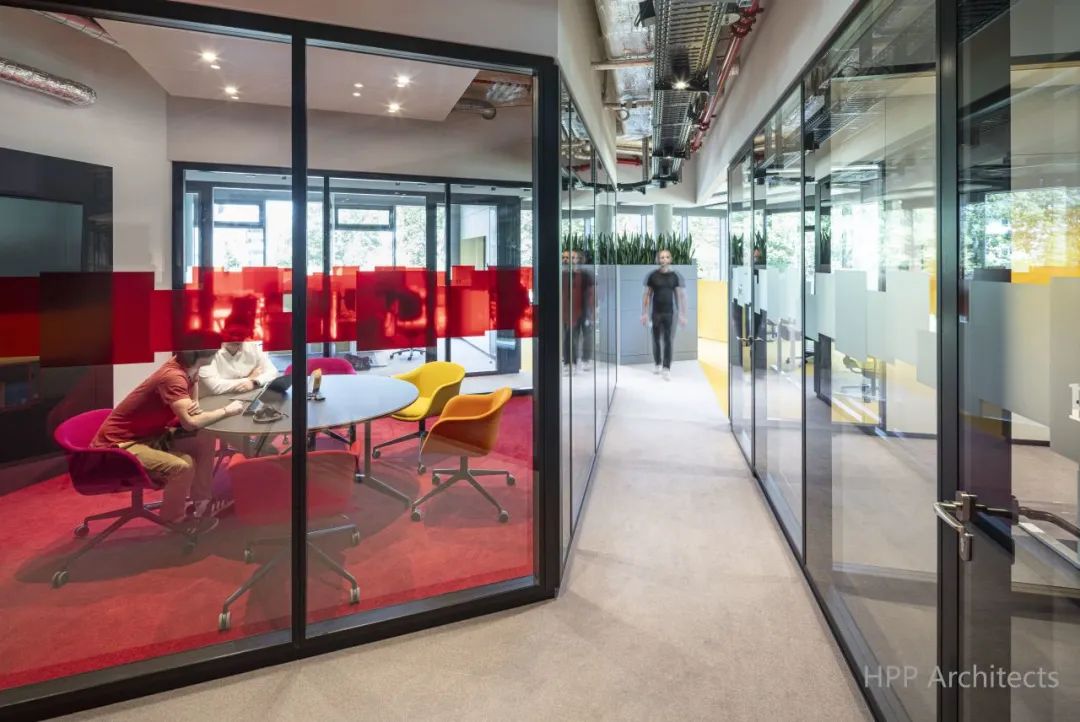
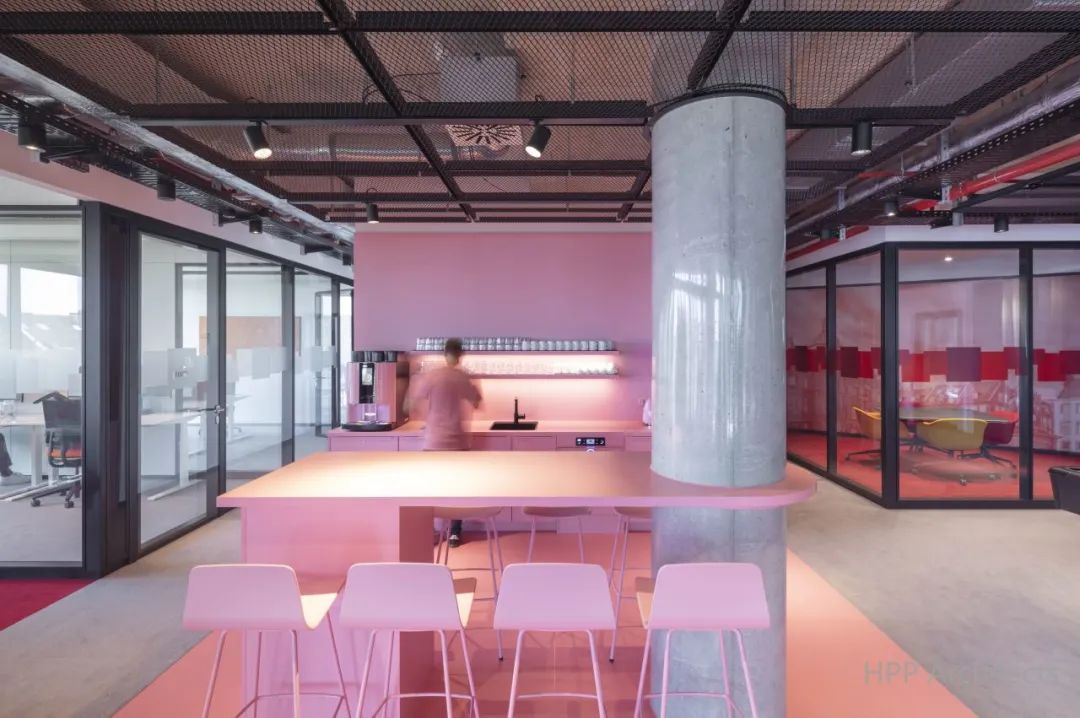
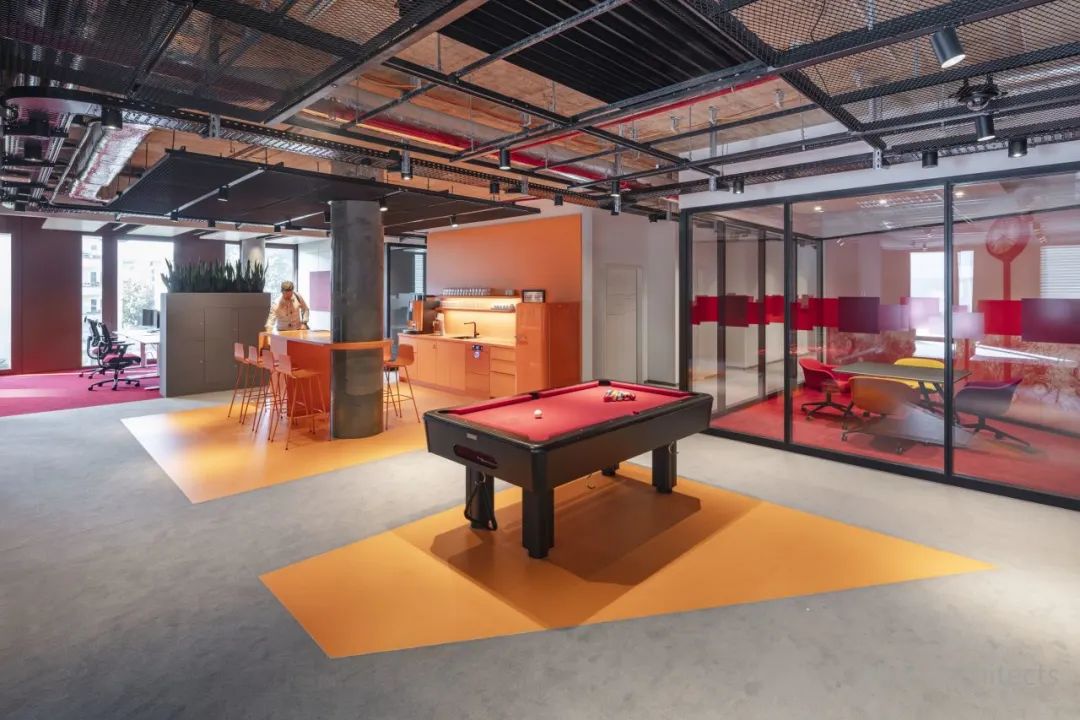
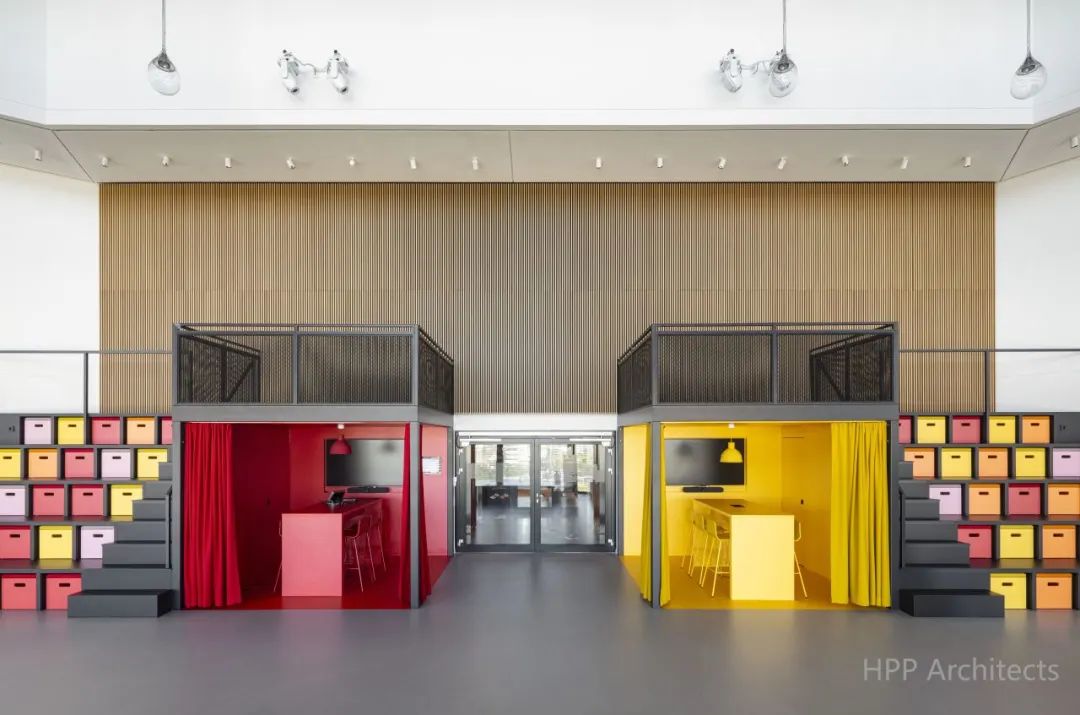
© HGEsch
具有©智能引擎的绿色建筑
Green Building with ©smartengine
HPP联合合伙人Anika Hülser女士解释说:“Eclipse考虑了每一位用户的行为和使用;在楼宇的智能工作环境中,日光、人工照明和室内通风都由个人控制。”这得益于2000个传感器实时收集数据并发送到©智能引擎。因此,在一栋这样规模的建筑中每年可以节约多达200吨碳排放,这证明Eclipse是一座以可持续为特征的办公建筑。项目目标是同时获得DGNB铂金和钻石认证——这是对设计和建筑文化质量的最高认可。
“In the Smart Working Environment of Eclipse, artificial light and ventilation are controlled by sensors based on human presence; Eclipse takes account of the movements of every single user,’ Anika Hülser, Associate Partner at HPP, explains. This is made possible by 2,000 sensors which gather data in real time and send them to the ©smartengine. As a result, up to 200 tons of carbon can be saved per year in a building of this size – which means Eclipse proves itself to be a particularly sustainable office building. The aim is to achieve both DGNB Platinum and DGNB Diamond certification – the highest award for design quality in terms of architectural culture.
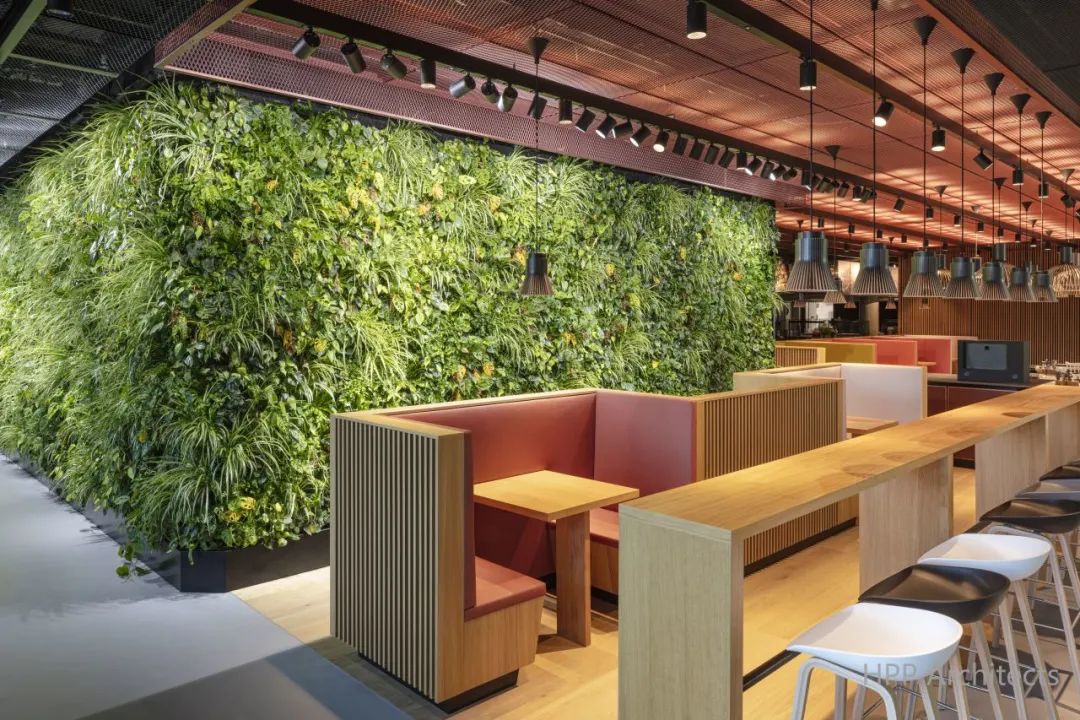
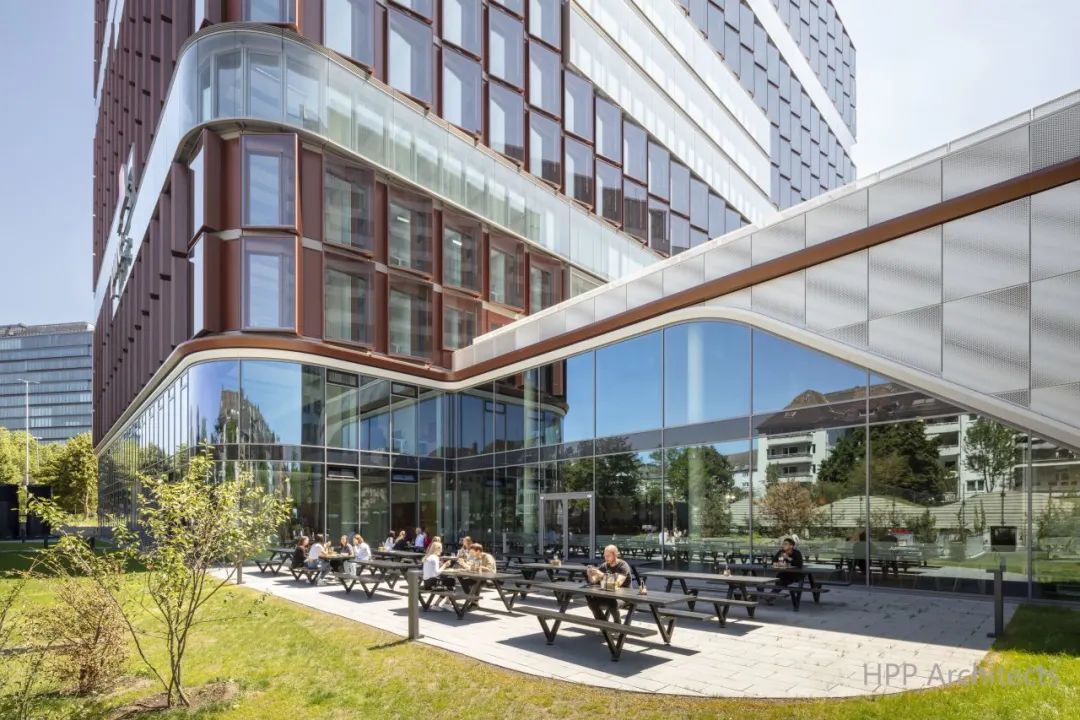
© HGEsch
项目信息
项目名称:杜塞尔多夫Eclipse办公大楼
项目地点:杜塞尔多夫
业主:die developer
设计阶段:UNStudio + HPP
建造阶段:HPP
HPP服务内容:建筑+室内
HPP建筑团队:Gerhard G. Feldmeyer (前高级合伙人), Matthias Faber, Christoph Ebert (项目管理), Stephan Heimann, Christian Bergmann, Jingnan Pan, Benjamin Rösgen, Bärbel Walger, Oliver Wilms
HPP室内团队:Anika Hülser (项目管理、联合合伙人), Ilenia Martino
结构工程师:Nagaraj Ingenieure
幕墙顾问:AMP Ingenieurgesellschaft mbH
建筑科技:Intecplan GmbH
总建筑面积: 50,600 m²
建成时间: 2024
Project Information
Project Name: Eclipse Office Campus
Location: Düsseldorf
Client: die developer
Design Phase: UNStudio + HPP
Construction Phase: HPP
Scope of HPP: Architectural Design + Interior Design
Architectural Design Team of HPP: Gerhard G. Feldmeyer (former Senior Partner), Matthias Faber, Christoph Ebert (Project Management), Stephan Heimann, Christian Bergmann, Jingnan Pan, Benjamin Rösgen, Bärbel Walger, Oliver Wilms
Interior Design Team of HPP: Anika Hülser (Project Management,Associate Partner), Ilenia Martino
Structure Engineer: Nagaraj Ingenieure
Façade Consultant: AMP Ingenieurgesellschaft mbH
Building Technology: Intecplan GmbH
GFA: 50,600 m²
Completion: 2024
评论