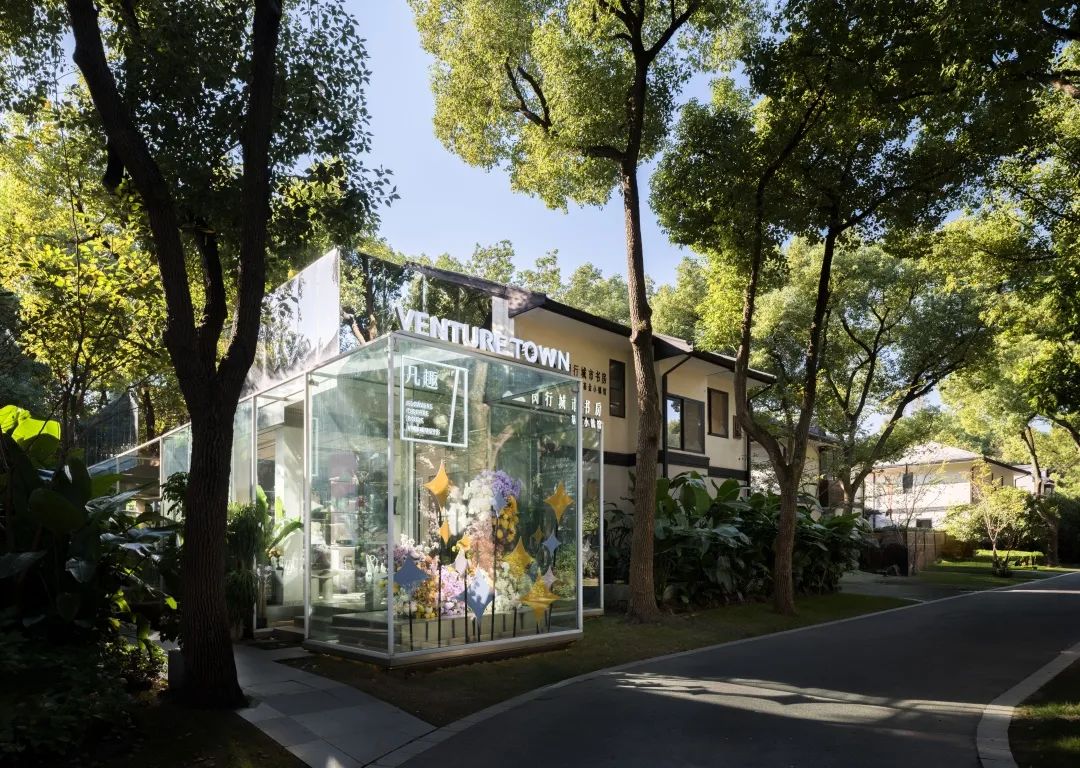
凡趣 · 闵行城市书店
-
VENTURE TOWN ·Minhang City Bookstore
Location Shanghai
Space 300㎡
Time 2023/8
「在错落有致的花园别墅间,一场“玻璃森林”的奇妙蜕变正默默上演。这不仅是一家鲜花品牌的店铺,更是一处能够激发灵感、传递美好的绿意之地。」
「Between the garden villas, a marvelous transformation of a "glass forest" is quietly taking place. It's not just a flower store, it's a green place to inspire and convey beauty.」
01.
自然与艺术的交汇
Where Nature Meets Art
时间悄然流转,在繁华喧嚣之外,一个恬然而美的隐秘之地悄然绽放。位于上海虹桥基金小镇的一隅,“凡趣”花店焕发新颜,成为城中一道别样的风景。
我们的使命是将这个空间重新演绎,带着客户的构想与自然、艺术和生活巧妙融合,创造出独特而精致的氛围。以全新的设计构思和品牌理念,将美感和诗意发挥到极致。
As time passes quietly, outside the bustle and hustle and bustle, a quiet and beautiful hidden place is quietly blooming. Located in a corner of Shanghai Hongqiao Foundation Town, “Venture Town” has been revitalized and has become a unique landscape in the city.
Our mission is to re-interpret this space, taking the client's vision and skillfully blending it with nature, art and life to create a unique and sophisticated atmosphere. With a new design conception and branding philosophy, we maximize beauty and poetry.
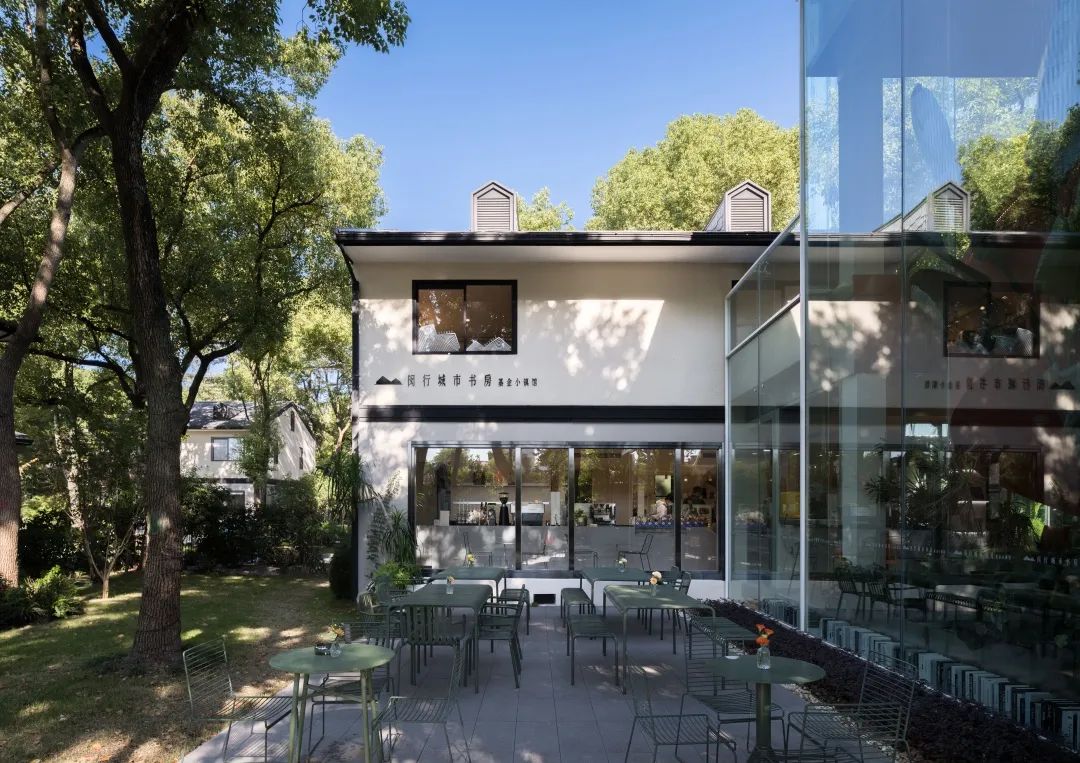
△ 幽静后院的咖啡角落
Coffee corner in the backyard
玻璃外墙如同建筑的披风,映射着温暖的阳光和周围葱茏大树的斑驳倒影。门口醒目融洽的字样设计,与这座建筑所传达的语言风格相得益彰。
The glass facade acts as a cloak for the building, reflecting the warmth of the sun and the dappled reflections of the surrounding trees. The strikingly harmonious lettering at the entrance complements the language of the building.

△ 明亮通透的玻璃森林
Bright and clear glass forest
「室内的空间充盈,鲜花布满,香气随处可闻。我们深入挖掘每一个细节,从橱窗到走廊,从鲜花的展示柜到咖啡吧台的设计,无不精心打造。我们将店铺主理人对美的憧憬和对空间的创意构想融入到设计中,最终,呈现一个令人心驰神往的美学空间。」
「The interior is filled with space, covered with flowers, and the aroma can be smelled everywhere. We dug into every detail, from the windows to the corridors, from the flower display cases to the design of the coffee bar. We incorporated the store's owner's vision of beauty and creative vision of the space into the design, and in the end, presented a space of mesmerizing aesthetics.」
02.
生活与灵感的相遇
Where Life Meets Inspiration
设计师将原有的鲜花操作台、咖啡吧台重新改造设计。主理人提议使用斜切嵌入式设计来实现吧台小料盒的构思,这为空间注入了更多生动有趣的元素。与此同时,设计师扩大了里侧仓库的空间,大幅提升了走廊区域的功能性和利用率,进一步增强了吧台的实用性。
The designer remodeled and redesigned the original flower counter and coffee bar. The lead designer proposes to use the diagonal-cut embedded design to realize the idea of a small ingredient box for the bar, which injects more lively and interesting elements into the space. At the same time, the designer enlarged the space of the inner warehouse, dramatically improving the functionality and utilization of the corridor area and further enhancing the practicality of the bar.
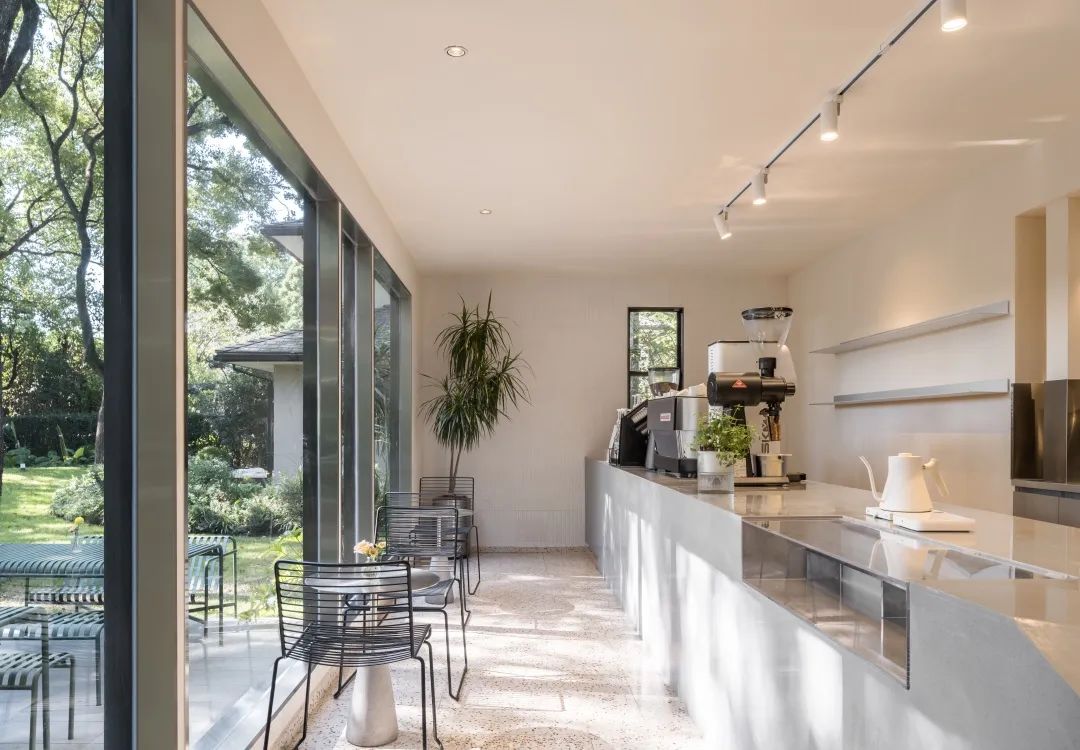
△ 整洁有序的咖啡吧台
Clean and organized coffee bar
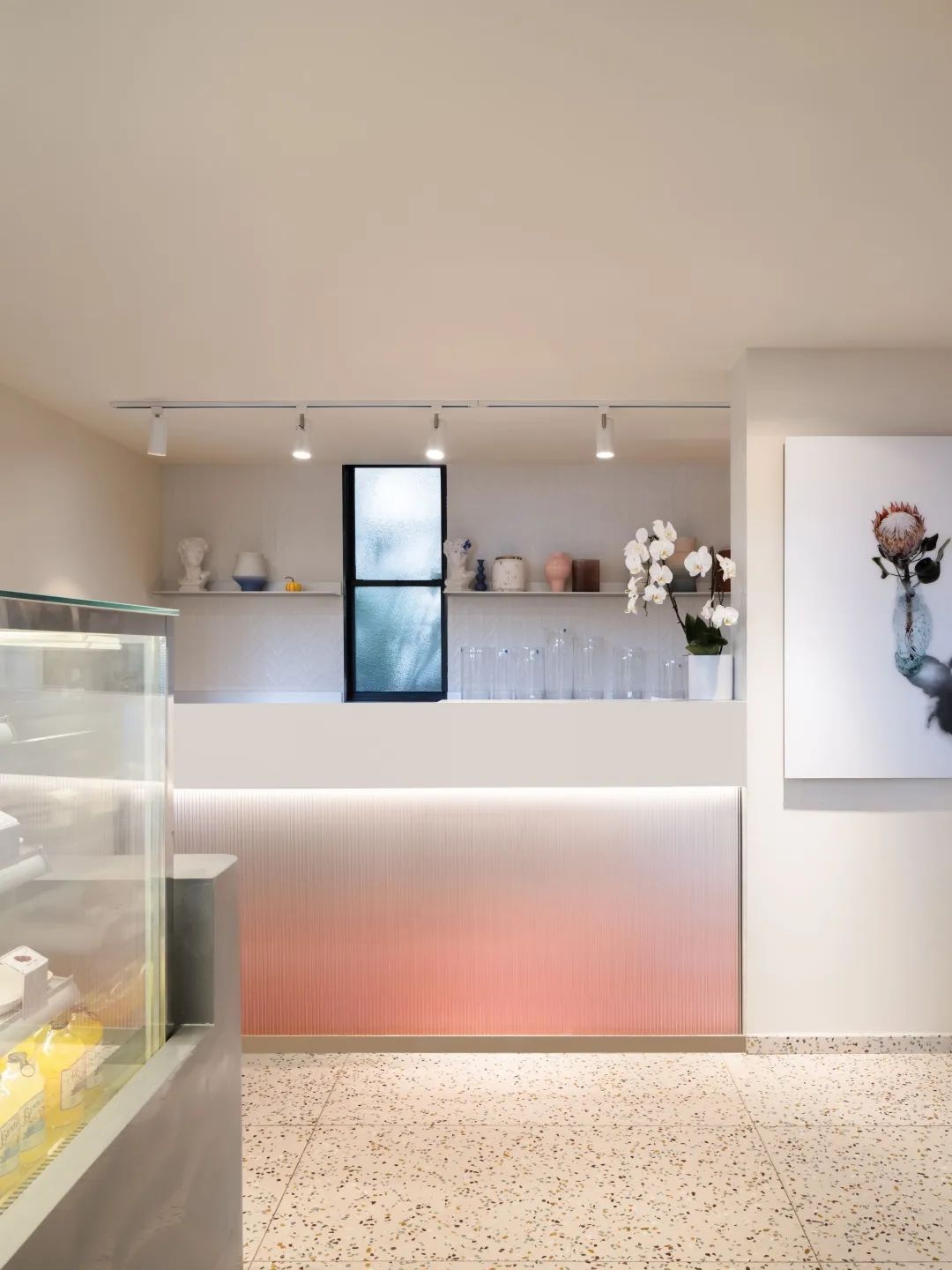
△ 精巧优雅的鲜花操作台
Sophisticated and elegant flower operating table
异型鲜花柜的定制设计大大降低了鲜花的损耗,显著减少了鲜花的损耗,使得鲜花的储存、展示和销售更加便捷,极大地提升了鲜花的品质。
我们重视对空间细节的敏锐关注和创意的无限发挥。原本不可移动的承重柱,我们巧妙地将其转化为精致的置物架。这一设计兼顾了实用性,为空间提供了额外的储物功能,更融入美感,与店铺的整体设计风格相得益彰。
The customized design of the shaped flower cabinet greatly reduces the loss of flowers, significantly reduces the loss of flowers, makes it easier to store, display and sell flowers, and greatly improves the quality of flowers.
We emphasize keen attention to spatial details and unlimited creativity. The original immovable load-bearing columns were skillfully transformed into delicate shelves. This design balances practicality, provides additional storage for the space, and incorporates an aesthetic sense that complements the overall design of the store.
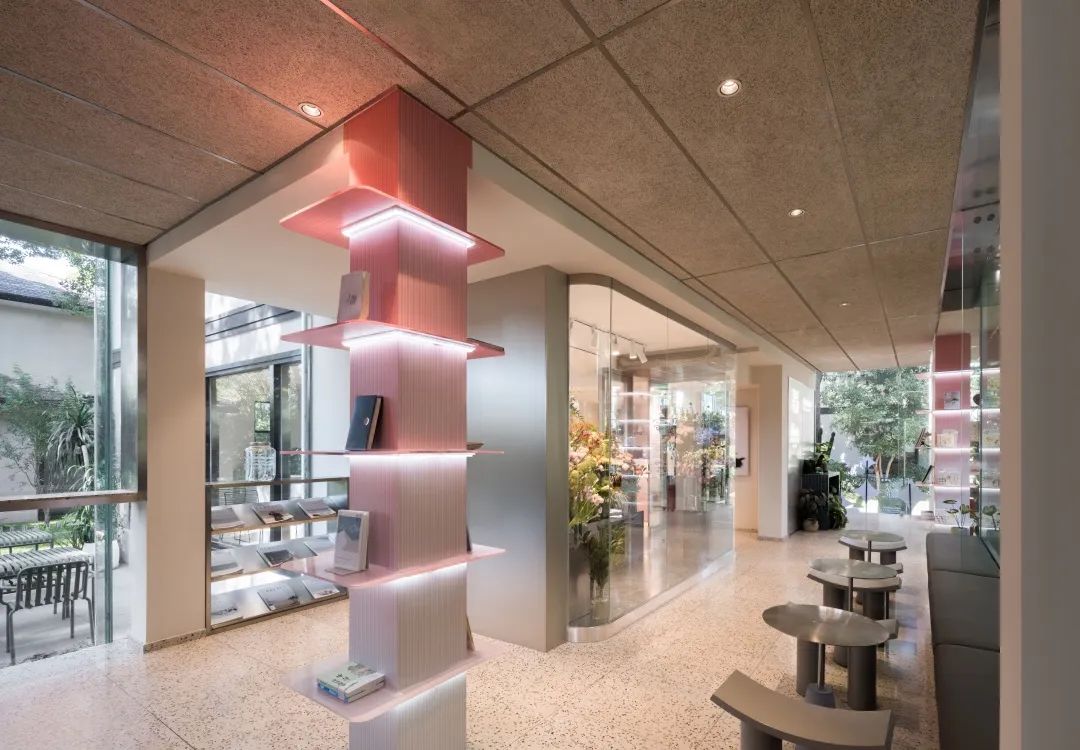
△ 置物架和鲜花展柜
Shelves and flower displays
「正如VENTURE TOWN所寓意,不仅有身临其境的自然景致,更有探索内心深处的诗意空间。」
「As VENTURE TOWN suggests, there is not only an immersive natural landscape, but also a poetic space to explore the depths of your heart.」
03.
内心探索和自然融合
Inner Exploration and Natural Integration
光线透过玻璃布满沙发休闲区域,点缀以现代风格家具,聚焦于灵动空间,静静汲取阳光的能量。
The sofa and lounge area is filled with light through the glass, embellished with modern-style furniture, focusing on the dynamic space, quietly drawing the energy of the sun.
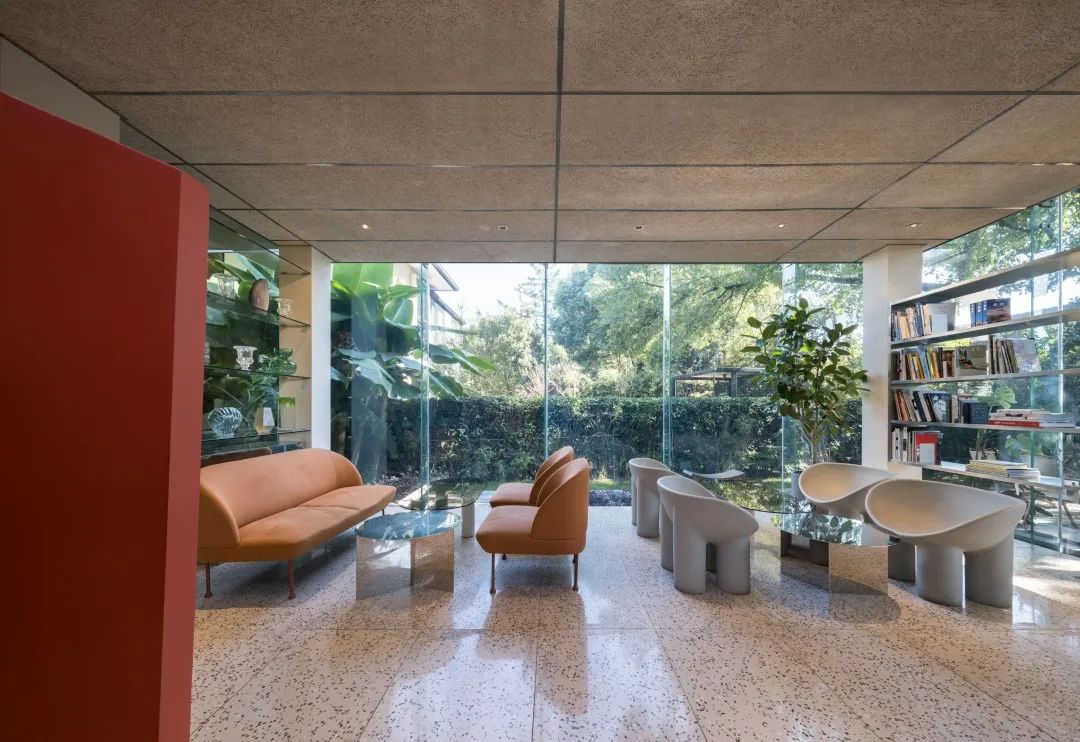
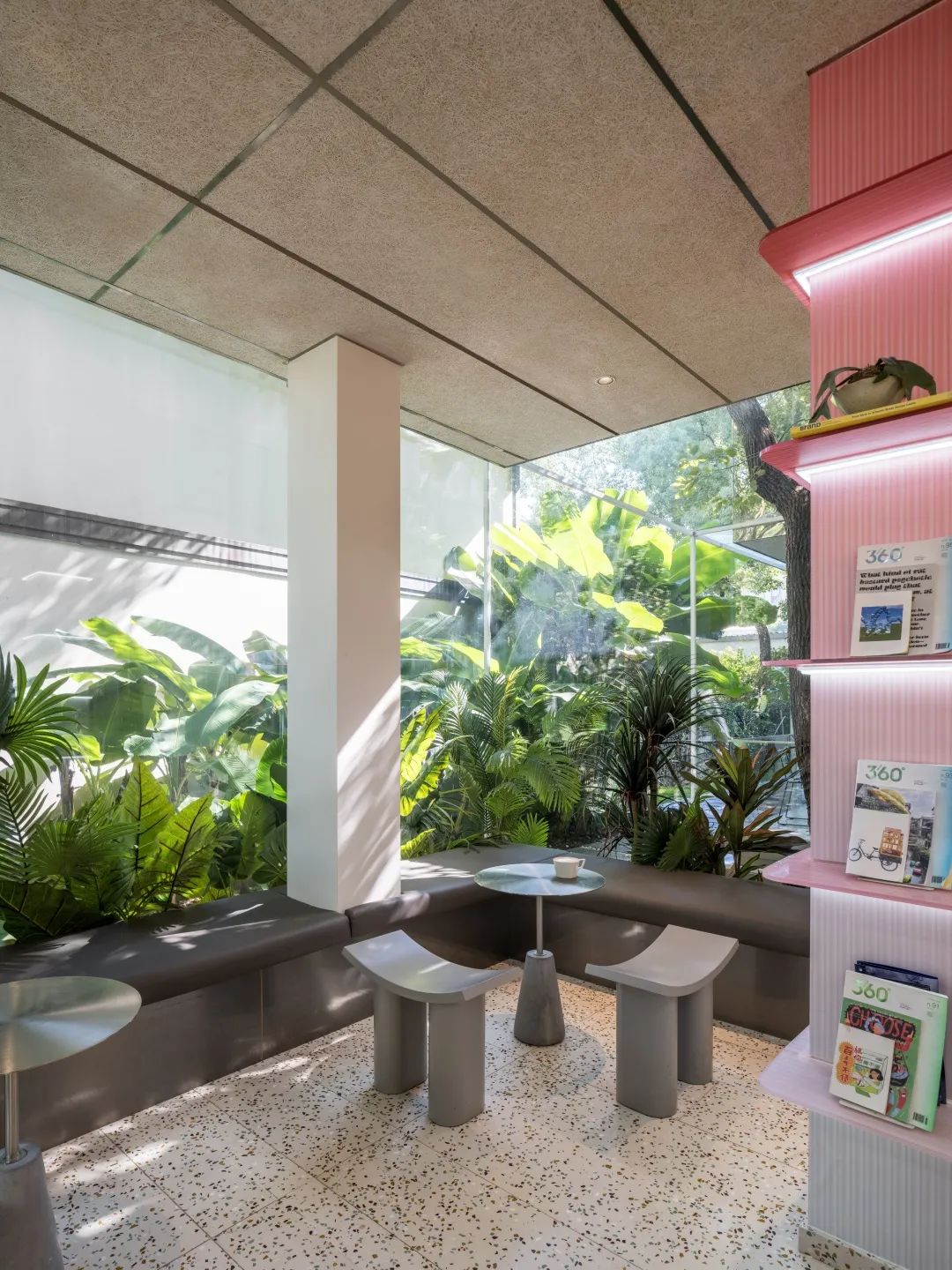
△ 阳光布满的怡人角落
Sun-drenched corners of delightful
弧形的楼梯在空间中慢慢盘旋,凝视之下,线条流畅且自然。向上的线条意向构成灵动活跃的空间感。
The curved staircase slowly circles in the space, and when gazing at it, the lines are smooth and natural. The intention of the upward line forms a dynamic and active sense of space.
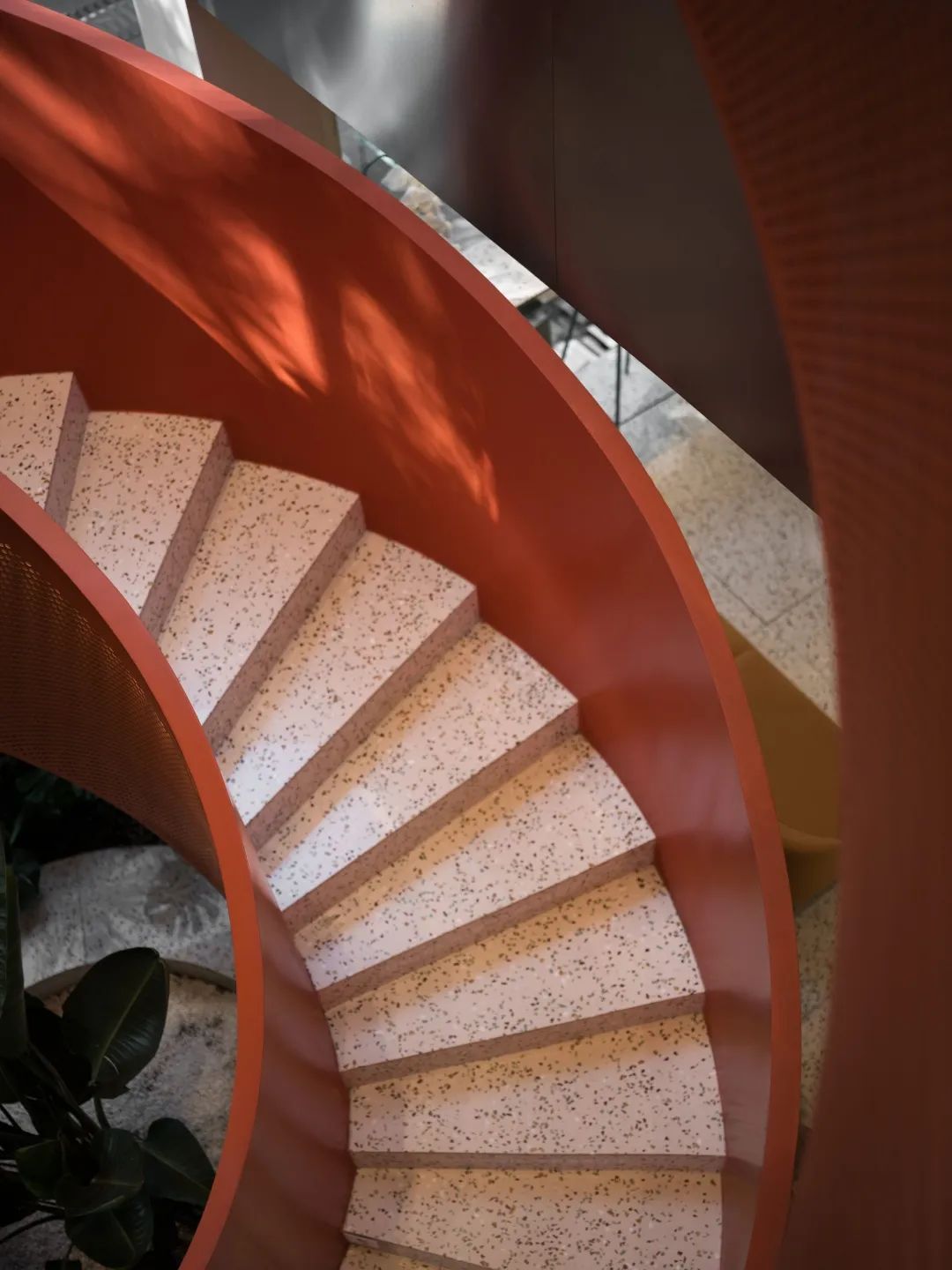
△ 盘旋在万花丛中
Hovering among the flowers
跟随光的指引,来到二楼的花艺教习区。倒映着斑驳的阳光,一张张素雅的花瓣桌静卧其中。阳光柔和而克制,轻抚着洁净淡雅的空间。时间仿佛被拉长,充满着静谧的韵律。
设计师的巧思体现在花瓣桌的多功能性上,其灵活组合既能容纳大圈围坐,又便于小组分开。这一创想赋予了空间更多的使用可能性,为这片区域增添了灵动与变化的特质。
Follow the guidance of the light to the floral teaching area on the second floor. Reflecting the dappled sunlight, a table of plain petals lies quietly in it. The sunlight is soft and restrained, caressing the clean and elegant space. Time seems to be elongated, filled with a quiet rhythm.
The designer's ingenuity is reflected in the versatility of the Petal Table, which can be flexibly combined to accommodate both large circles and small groups. This idea gives the space more possibilities of use and adds a dynamic and changeable character to the area.
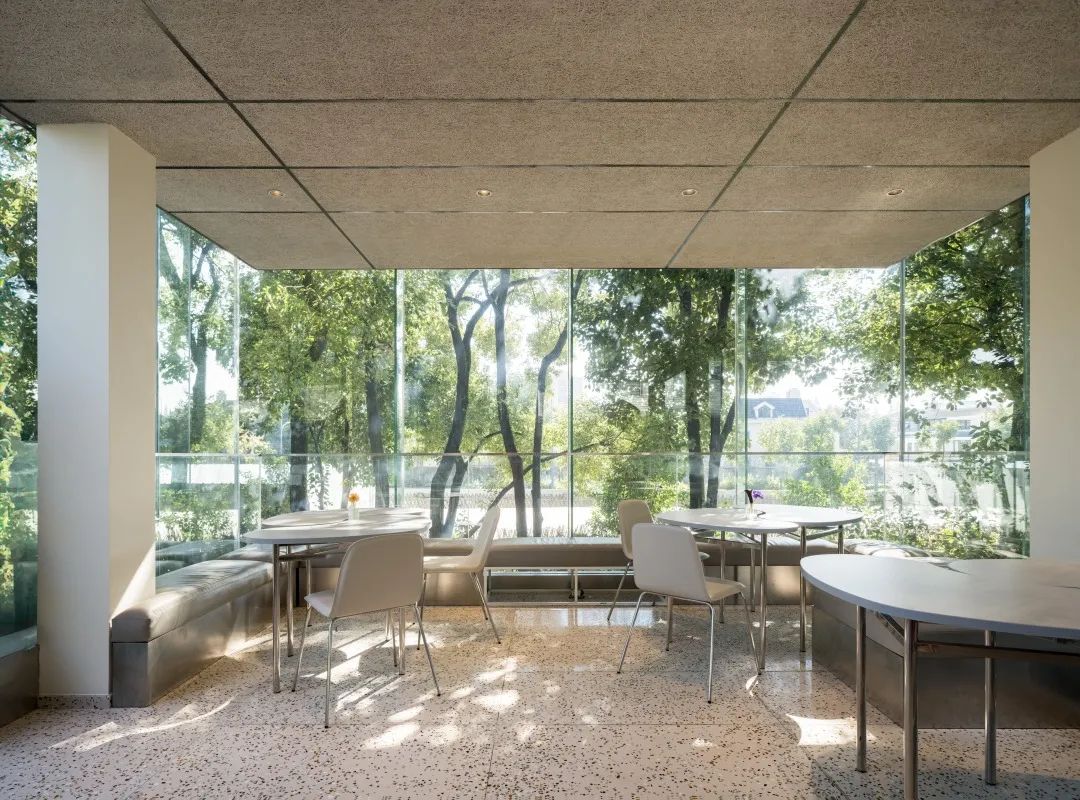
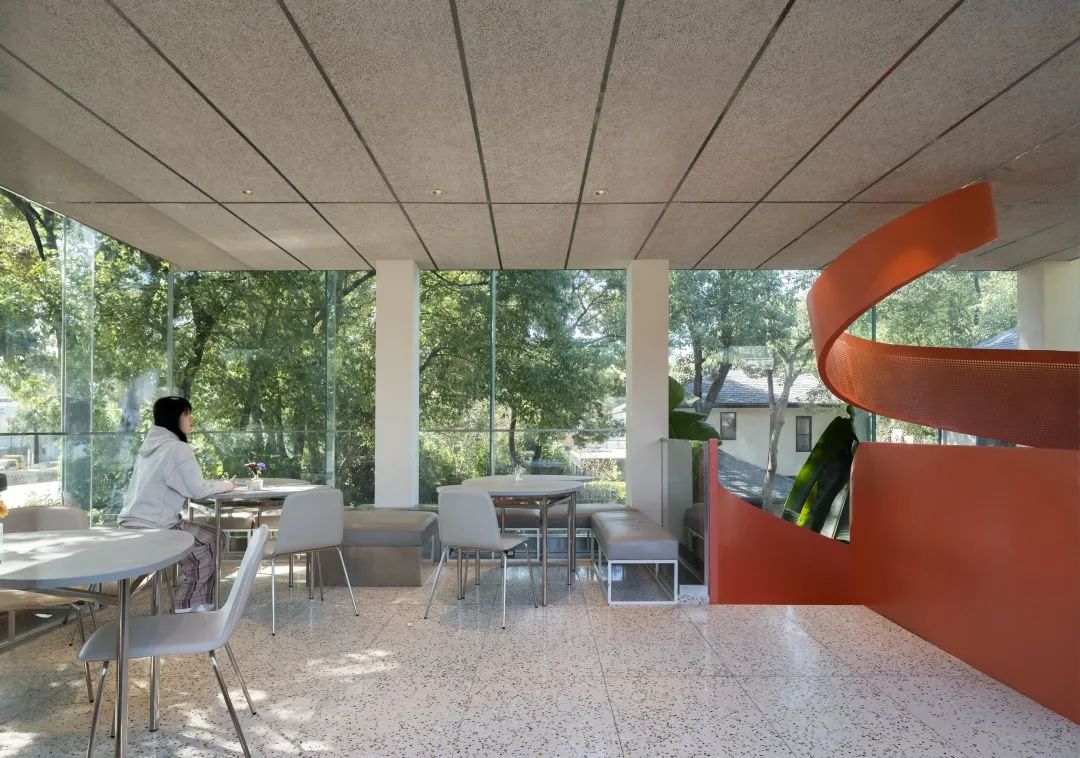
△ 光影与花语的交织
Intertwining Light and Flower
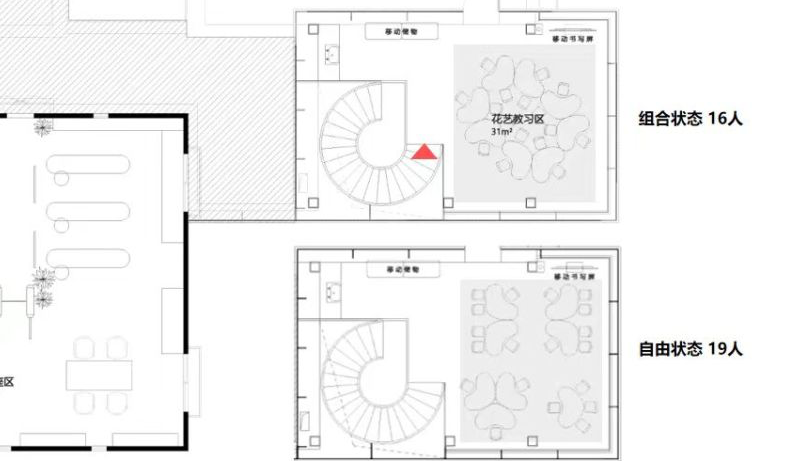
△ 花瓣桌平面图
Petal table layout plan
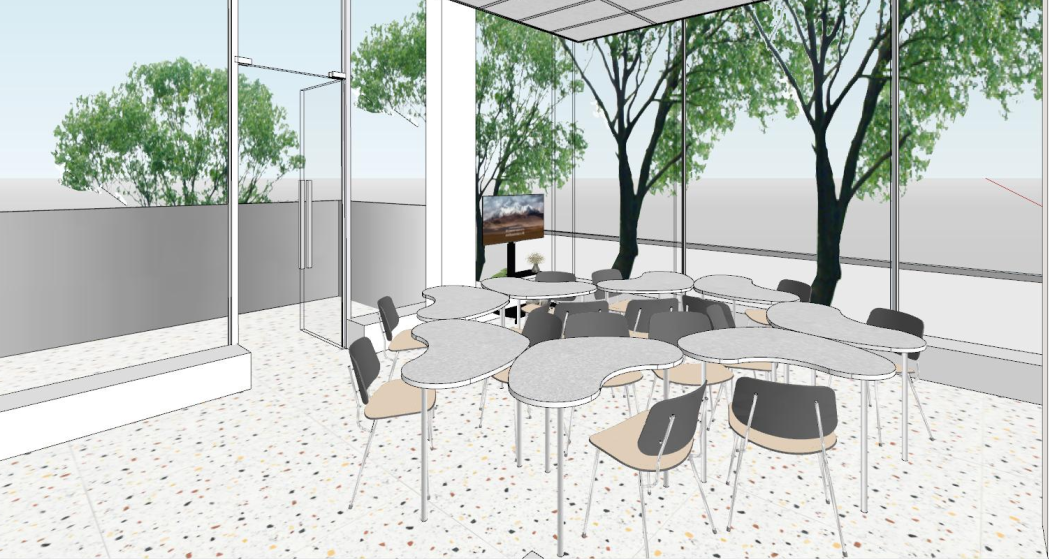
△ 花瓣桌效果图
Petal table rendering
玻璃外墙犹如沉静的心湖,倒映出内在世界的深邃画卷。此地,为探险者开启内心探索之旅,启程于灵魂深处的起始角落。
The glass façade is like a quiet lake, reflecting the depths of the inner world. This is a place for explorers to begin their journey of inner discovery and set sail to the beginning corner of the soul.
●
●
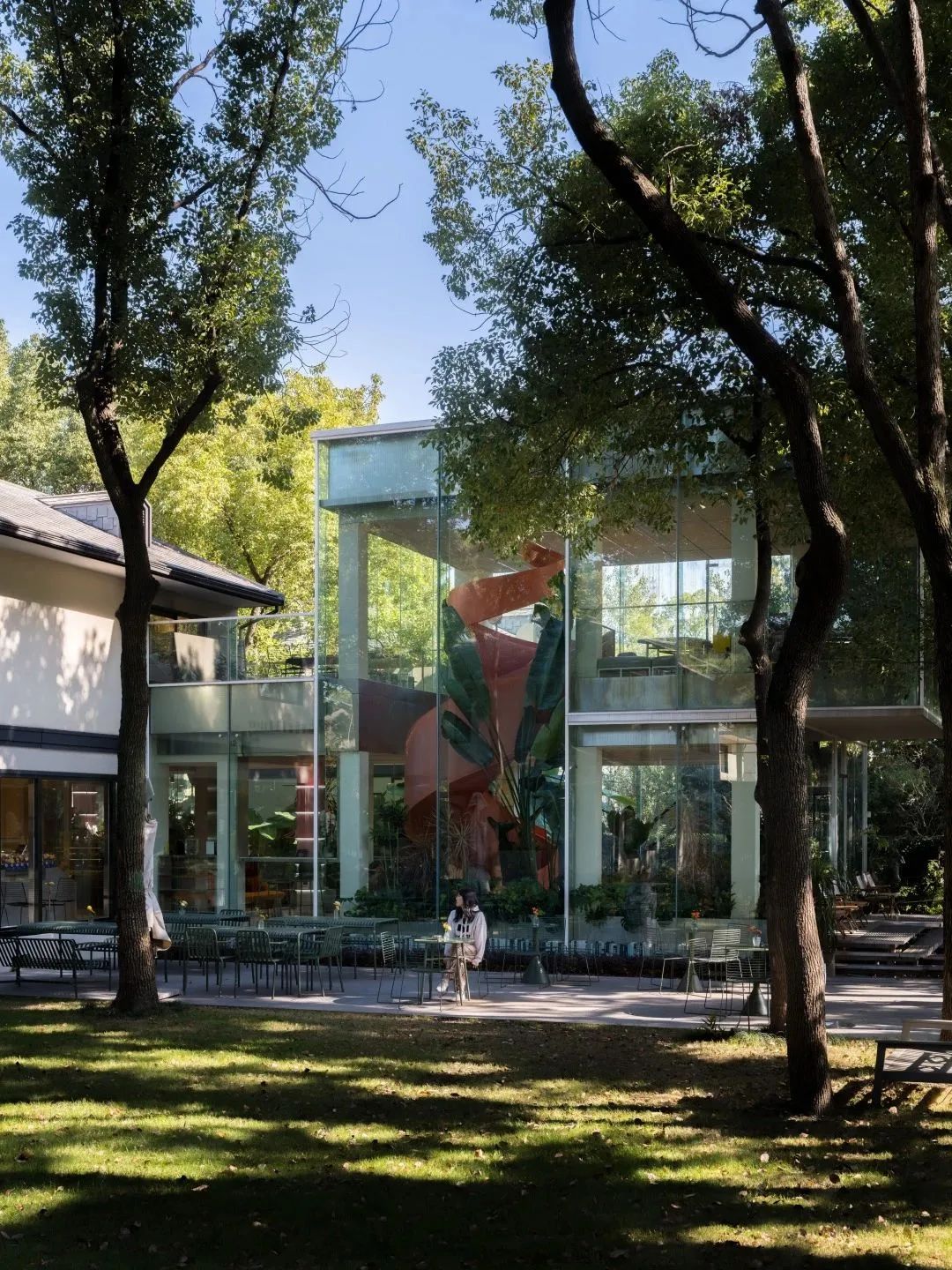
●
●
WDS用心诠释设计的力量,体现了对空间的温柔呵护和对美好生活的追寻。我们希望能够为空间赋予新的生命与意义,焕发别样活力和生机,为时光增添一份诗意的温暖。
WDS interprets the power of design with heart and soul, reflecting the tender care for space and the pursuit of a better life. We hope to give new life and meaning to the space, revitalize and energize it, and add a poetic warmth to the time.
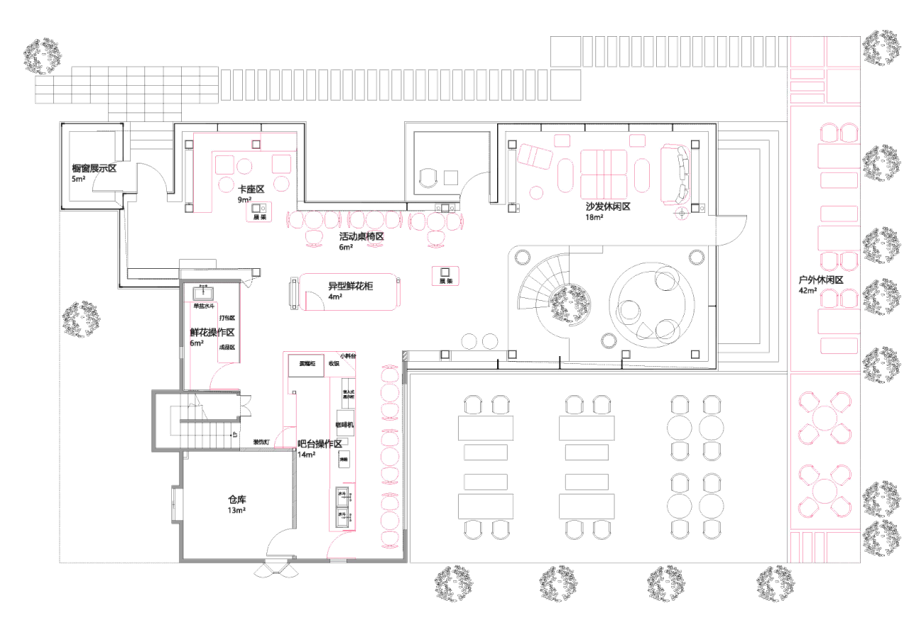
△ 一楼平面图
1F Layout plan
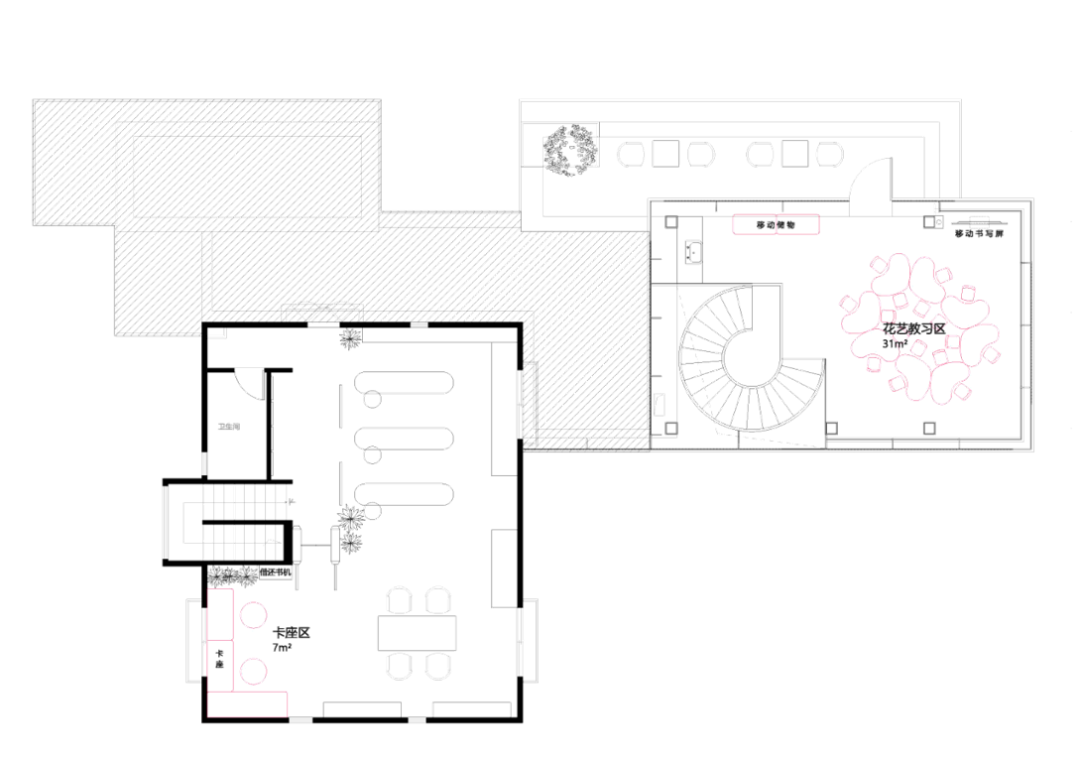
△ 二楼平面图
2F Layout plan
Venture Town 凡趣
将精品咖啡与精致鲜花融合的概念店
提供高品质的咖啡饮品
同时供应精美鲜花
融合咖啡馆的舒适氛围和花店的浪漫情调
置身于鲜花玻璃别墅中感受自然
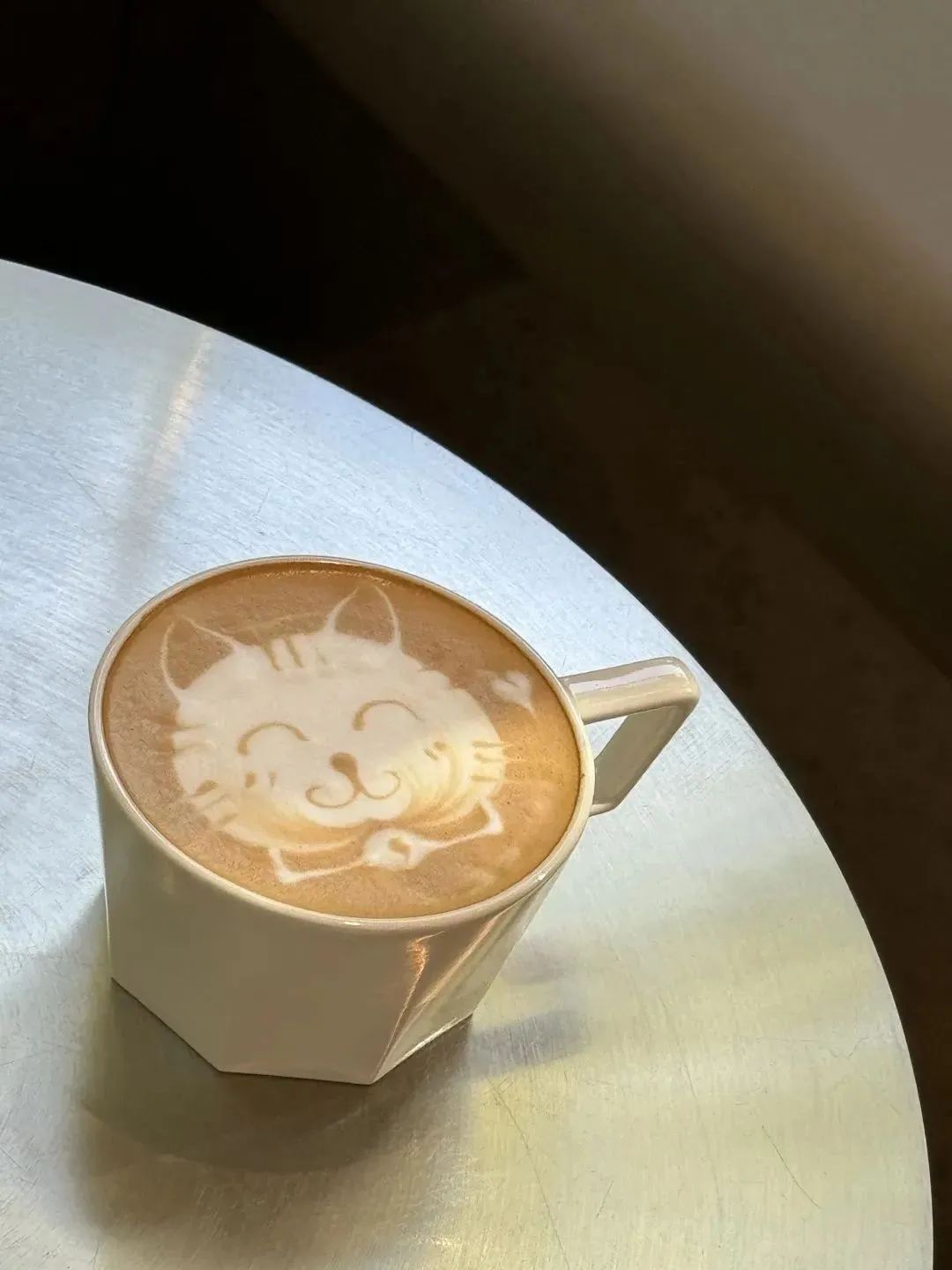
| 虹梅路3081虹桥基金小镇41号
项目信息 Project Information
项目地址 | 中国·上海
服务方式 | 全系服务
空间面积 | 300㎡
主案设计师 | 马晓青
设计团队 | 吴佳炜 张钦巍
项目经理 | 马少华 陆新军
造价经理 | 唐杰
图文编撰 | Yvonne
图片摄影 | ENV STUDIO
评论