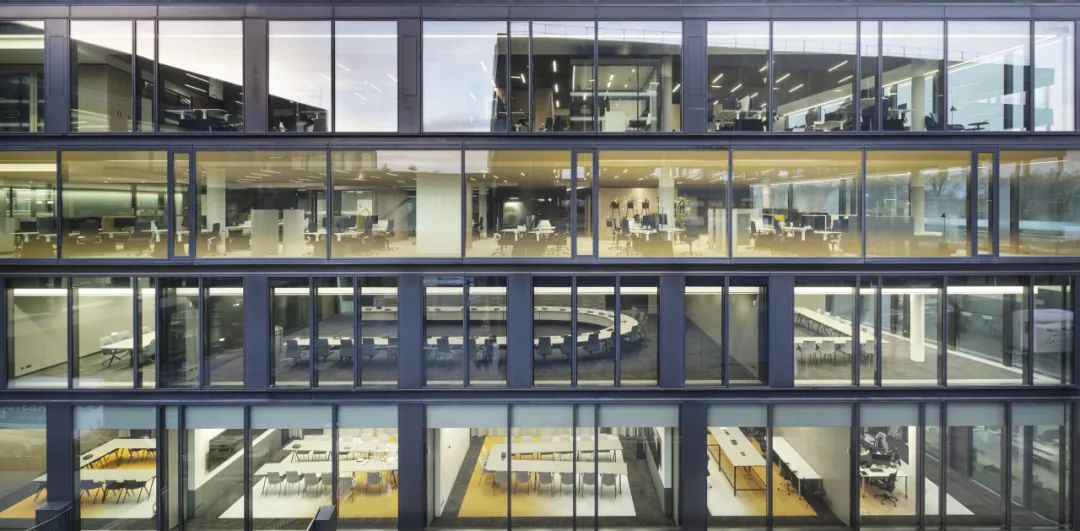
“The Future in Motion” 是大陆集团的座右铭,而大陆集团的品牌 “Continental” 则代表着面向未来、可持续发展和团结协作的理念。由于原集团总部的面积不再能满足公司的未来发展,大陆集团决定在德国汉诺威毗邻城市森林的位置新建一座总部。新总部的设计以共享办公为概念,可为多达2400名员工提供工作场所。新楼经过五年建设,于2023年12月投入使用。
"The Future In Motion": The Continental brand stands for a future-oriented, sustainable and collaborative approach. When Continental outgrew its original headquarters, the company chose to relocate to a new building in Hanover’s city forest. The building complex was opened in December 2023 following a five-year construction period, and offers a new work environment for around 2,400 employees from the corporate functions, Tires and ContiTech divisions.
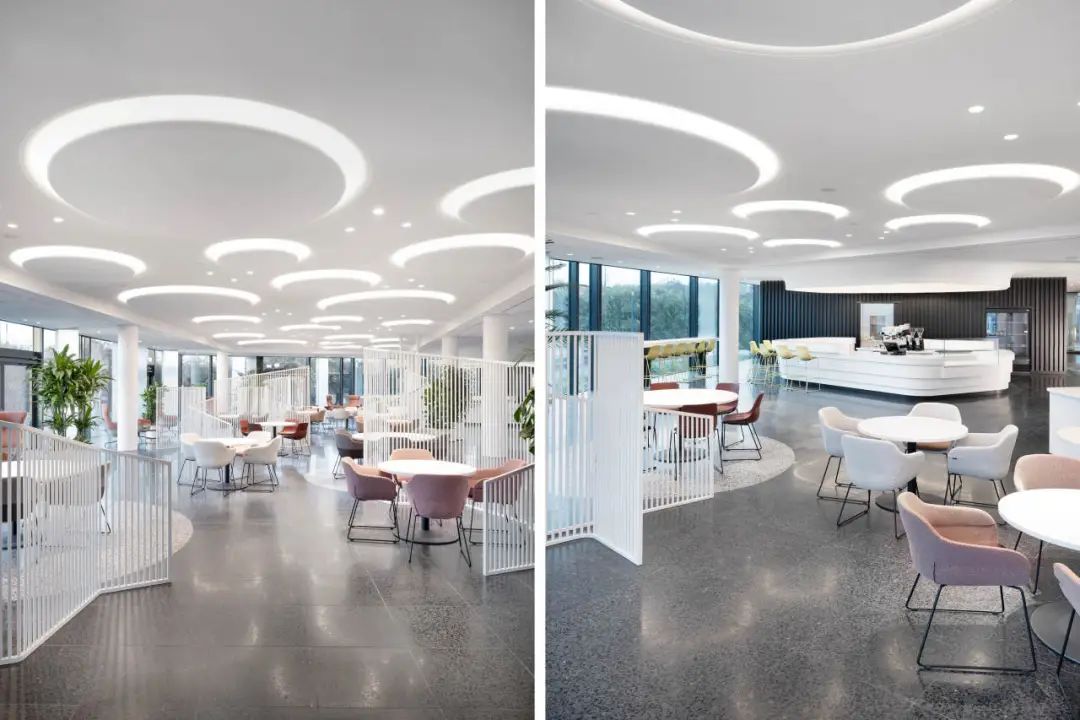
IFG 在这一项目中,负责办公区、餐厅以及自助咖啡厅的设计。我们用宽敞、与众不同的办公环境来体现大陆集团的价值观,既满足工作场所对敏捷商务的要求,又凸显企业的鲜明个性。灵活的模块化结构为大陆集团的未来发展开辟空间,即:The Future in Motion。
We were responsible for designing the work areas, the restaurant and the cafeterias. We translated Continental’s values into a spacious and differentiated work world, which fulfils its requirements for agility and a strong identity in equal measure. With this flexible and modular spatial concept, Continental can continue to remain agile long into the future.
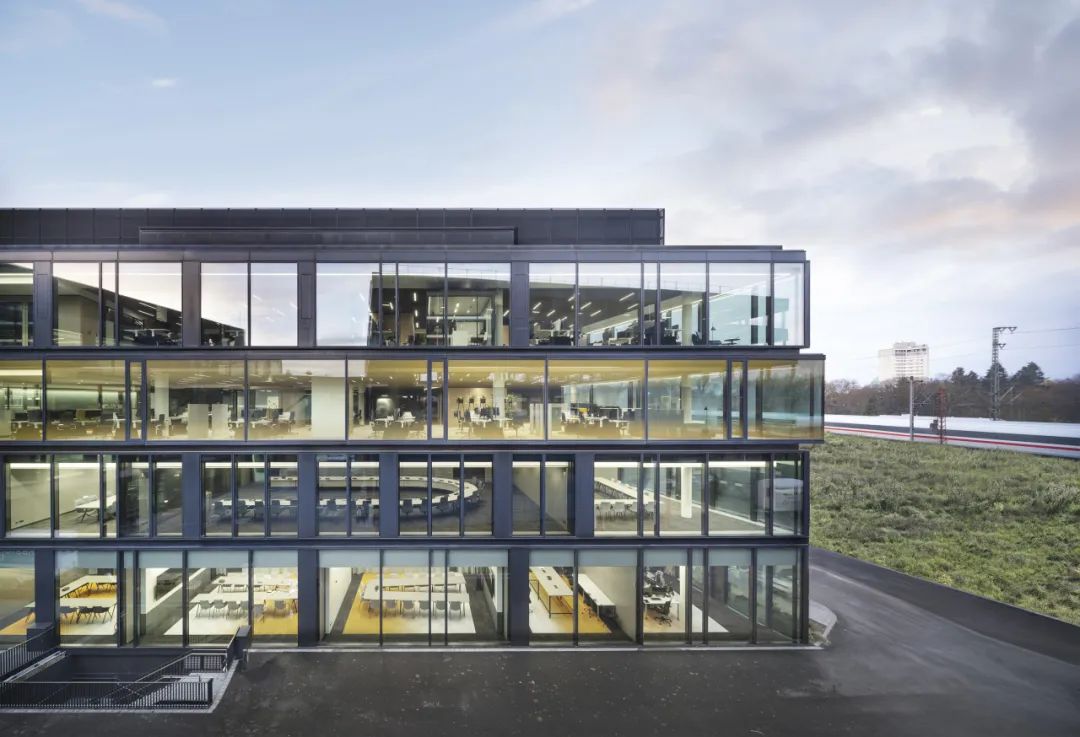
由内而外,由外而内
From inside to Outside, from Communicative to Focussed
大陆集团新总部注重促进打破部门界限的联合办公、灵活协作和活跃沟通。大楼建筑由HENN事务所打造,分为横跨一条八车道公路的两个部分,之间是一条总长71米的天桥。借助被称为 “Loop” 即环路的内外皆可见的标志性黄色纽带,将各种不同的空间理念联结成网。
Continental is using its new campus to focus on networking, flexible collaboration and communication across departmental boundaries. The complex, which was designed by HENN, connects two buildings, separated by an eight-lane road, via a 71-metre-long bridge. The Loop – visible from inside and outside the building as a Continental-yellow band – links an array of spatial typologies with each other.
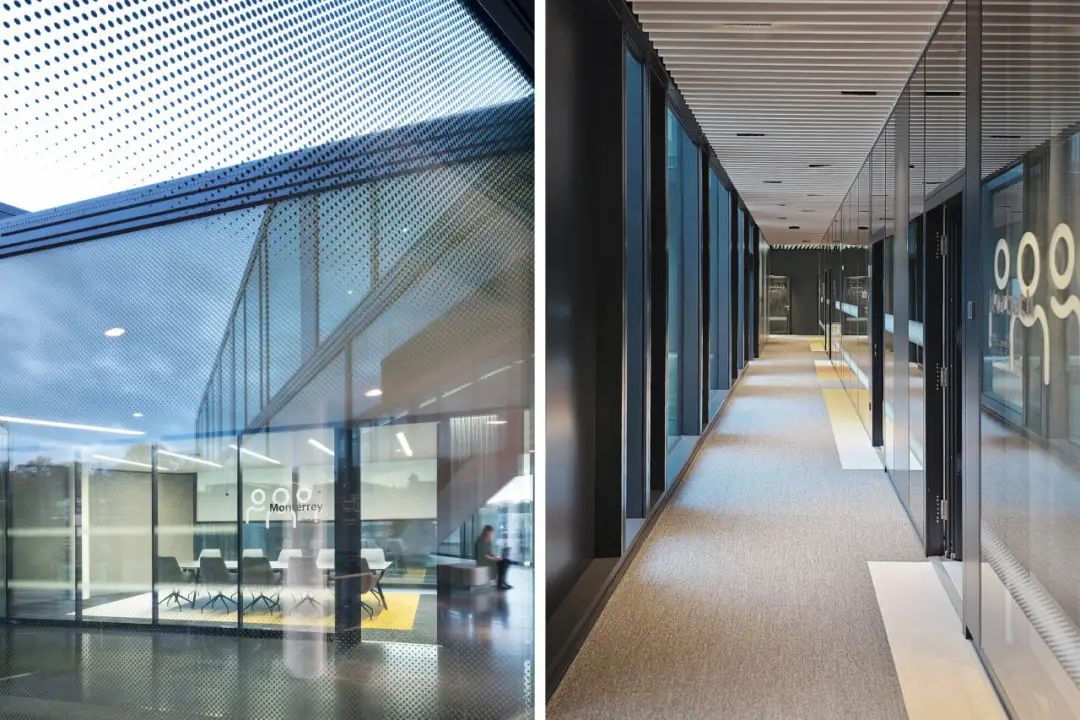
我们在办公区的设计中延续这一创意,将各层的主要通道沿外墙铺设,使楼层内形成一个庞大而紧凑的空间,几乎覆盖整个纵深。各个独立模块构成有序且鲜活的“街区”,从充满活力的交流见面的场所到专心致志工作和思考的角落,将各种不同的办公形式融入到一个和谐的景观中。
We continue this idea in developing the work worlds, by moving all central routes to the outside along the façade. The result is a large, compact area covering almost the entire depth of the building, which various freestanding modules divide into manageable and tangible neighbourhoods. This allows a landscape of different workplace typologies to unfold: from dynamic places of exchange and encounter to places of concentrated work and retreat.
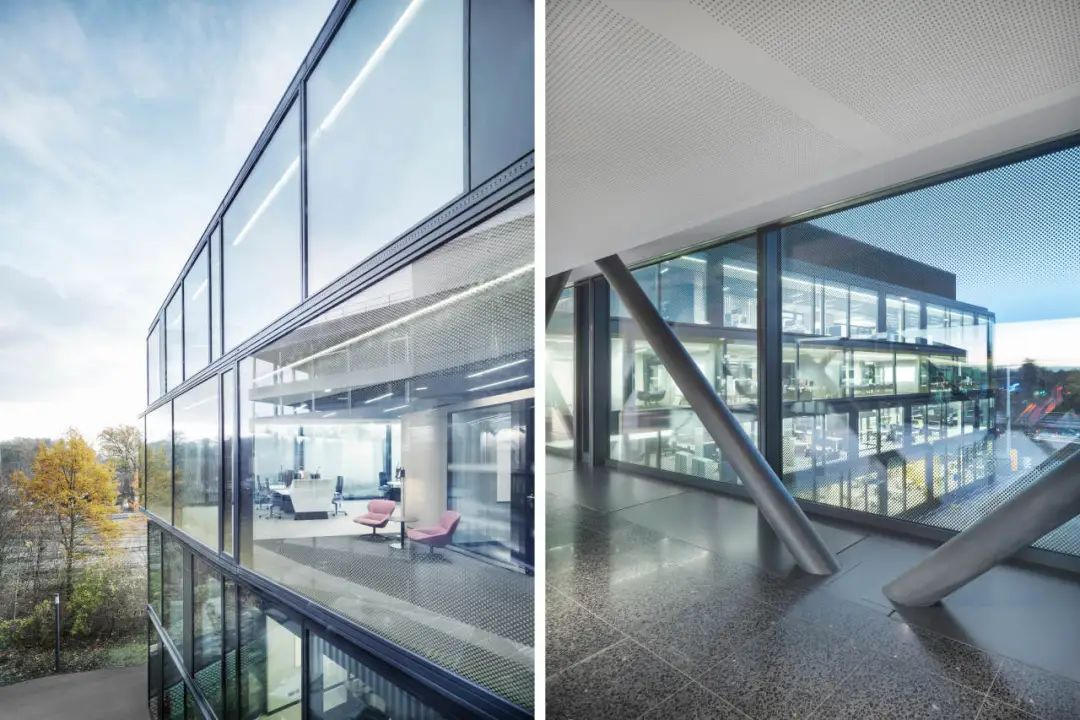
区域与区域之间宽敞的间距使人途经这里时,目光总能通往室外。这些通路均会指向某一目标,它既可以是一个交流场所,也可以是窗外的风光。
The individual islands keep a generous distance from their neighbours, enabling new and surprising lines of sight to the outside to emerge. The walkways are orientated in such a way that they always lead to a destination, be it a communication locus or a view out into nature.
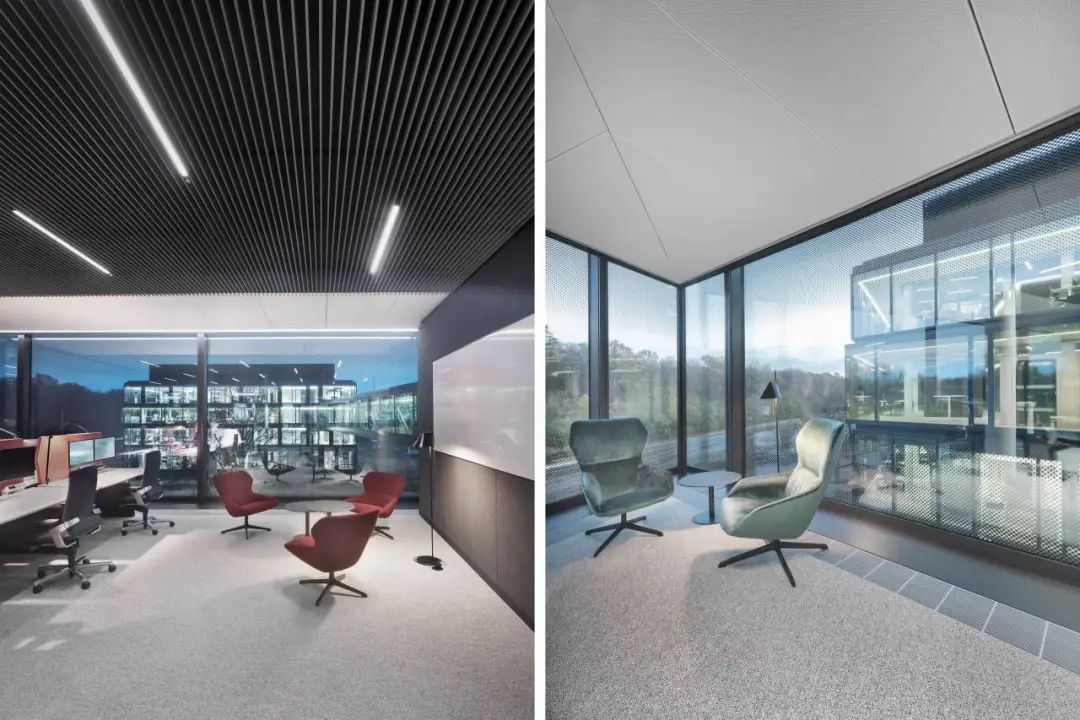
楼内的主干道沿外墙分布。深色的地毯和发光的斜面天花板使路径指向清晰。办公桌边的挡板和屏风与开敞区域之间构成缓冲,既提高了办公位置的私密性,又提供便于放置物品的结构,从而促进员工之间的交流。
The central walkways along the façade are demarcated by darker carpeted zones and a sloping ceiling accompanied by a recessed lighting track, providing clear orientation. Filter elements and screens on the desks form a buffer zone towards the work areas. The desk panels ensure discretion, but at the same time their ledges turn them into points of arrival and extend an invitation to communicate.
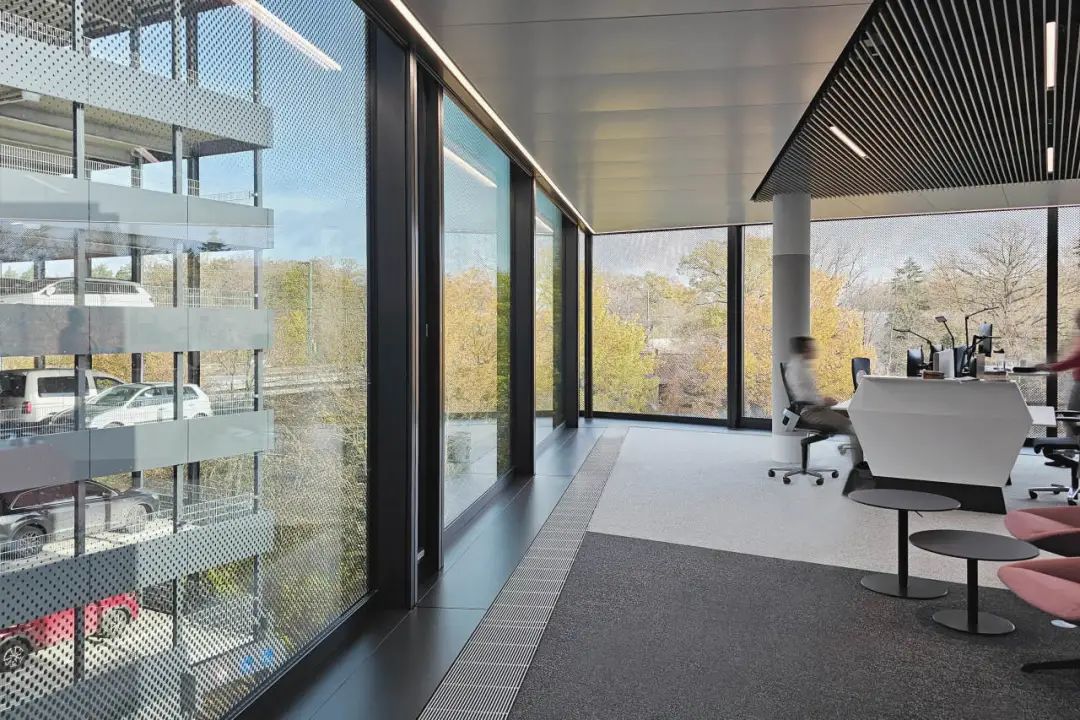
箱内箱外
In and Out of the Box
为了尽可能灵活地满足不同部门的需求,我们采用了一种空间套空间的结构。这些空间的尺度从电话亭到大型会议室不等。模块化的箱体根据尺寸不同辅以不同的功能配置,但同时兼备隔音效果好和静音通风的优点,使箱体内部具备高度的舒适性。
In order to respond as flexibly as possible to the requirements of individual departments and areas, we developed a proprietary room-in-room system. These modular boxes are available in various configurations, in different sizes and with differing features: from telephone boxes to large conference rooms. No matter which function they serve: All boxes offer a excellent sound insulation to the outside and silent ventilation to the inside, thus ensuring excellent working conditions.
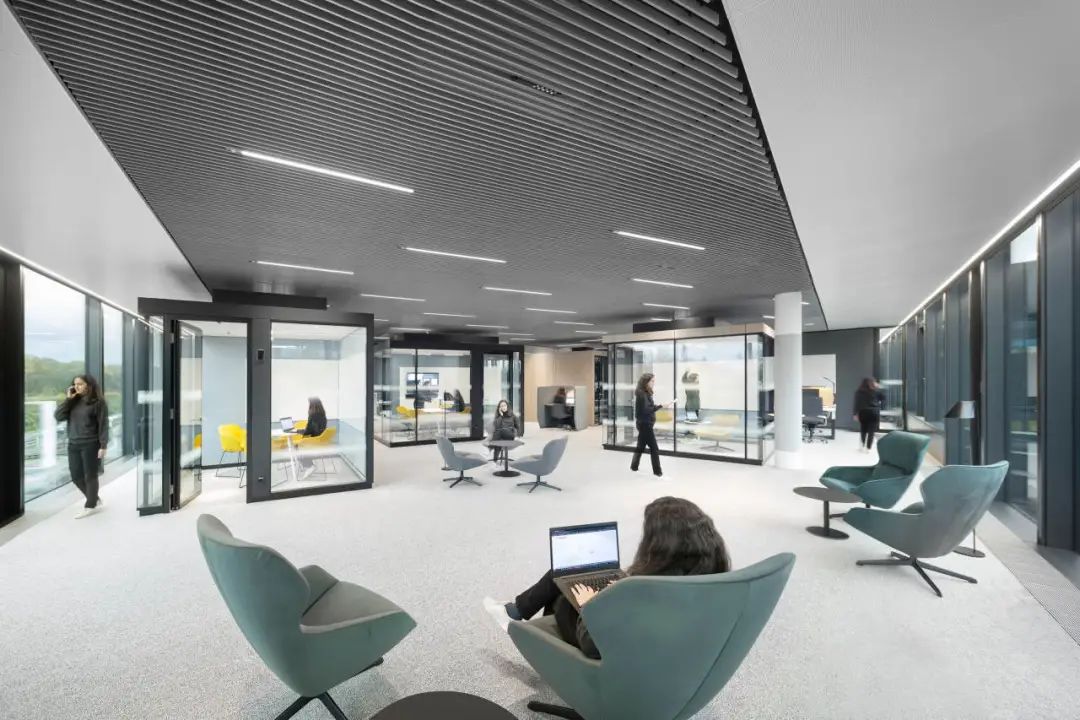
这些模块和常规的办公桌在每个楼层的布局均不相同,无一定模式,一切以需要为先。由此产生的“社区”分割紧凑,打破以往的线性布局,形成清晰而紧密的“邻里关系”。
The modular canon is completed by alcoves, seating niches, arenas and various lounges. We organise these modules and the workstations themselves on the individual levels to create new landscapes, which do not follow a fixed grid, but are tailored to the respective requirements. Instead of serial rows of tables, communities are created in compact spatial zones, which enter into dialogue with their neighbours.
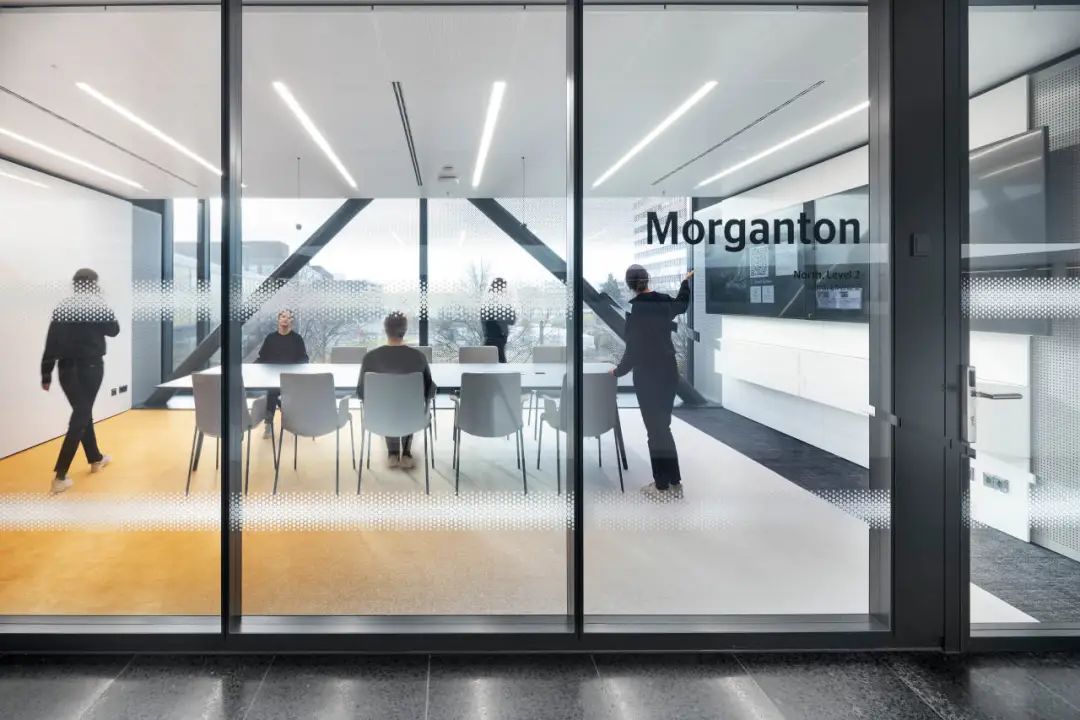
从会议室内向外望去,其地面的分割与外部的通道部分重叠,形成视觉延展的关联效果。橙黄渐变的地毯颜色既为空间增添活力,又呼应了大陆集团的企业代表色。再配以橙黄色的家具座椅和橙黄色的隔扇和半透明的玻璃贴纸,即用低调但明晰的设计语言,有的放矢地强调出品牌的个性识别度。
Visual bridges are also created in the meeting rooms, where the floor often spills out from the interior into the walkway areas. Many carpets are designed in a yellow-orange colour gradient – a highly dynamic image and an example of how we set colour accents using Continental’s CI colour. The brand message is not over-simplified here, but is used selectively, rendering it all the more intense.
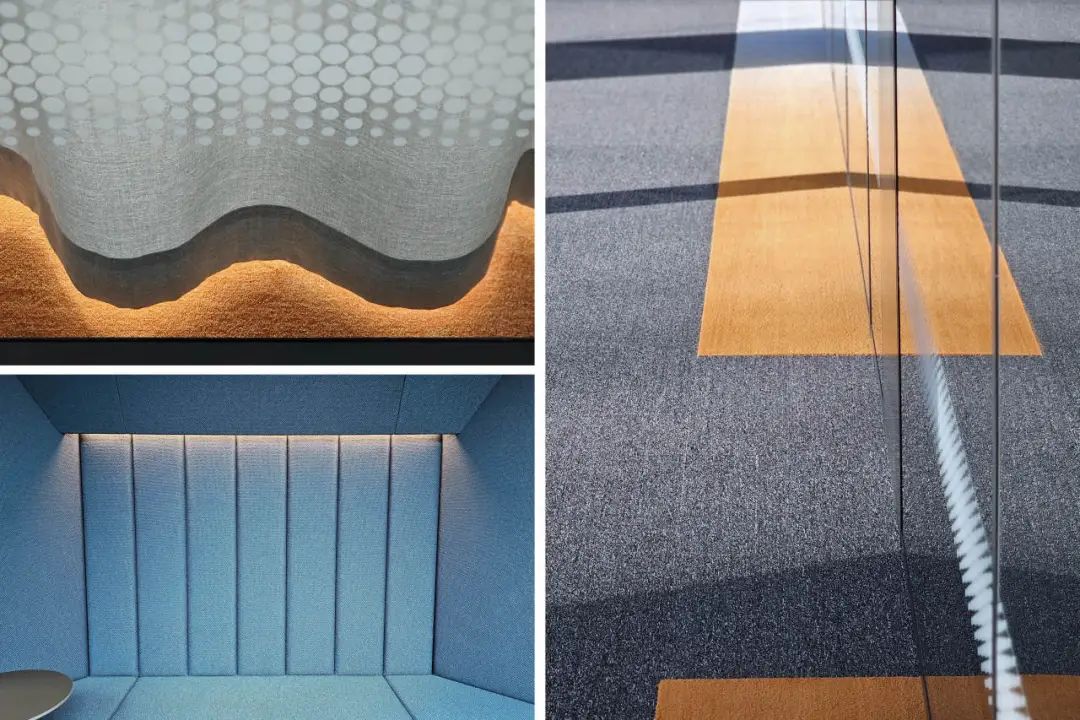
计划无法计划的事情
Unplannable Planning
工作的过程是一个不断变化的过程,因而需要灵活的空间设计来满足需求。大陆集团总部的办公空间因此将硬性的结构件减至最低。这样做的目的在于,可随时通过极少的投入来适应新的办公要求。面向未来是大陆集团注重可持续发展的一个体现。这座新总部力争达到德国可持续建筑联合会即“DGNB”的白金级水平,因而采用例如纯素皮材料,以及温控天花板等技术,以实现最高的能效等级。
Modes of work are permanently changing, to which we respond with flexible spatial concepts. The constructive design of Continental’s work worlds therefore reduces the need for structural interventions to a minimum. Instead, the aim is to adapt the office environment to new requirements through minimally invasive interventions. Continental’s sustainability aspirations are also future-oriented, with the campus aiming for ‘DGNB Platinum’ status. Vegan leather, a Continental product, is used and the thermal component activation of the ceiling ensures optimum energy efficiency.
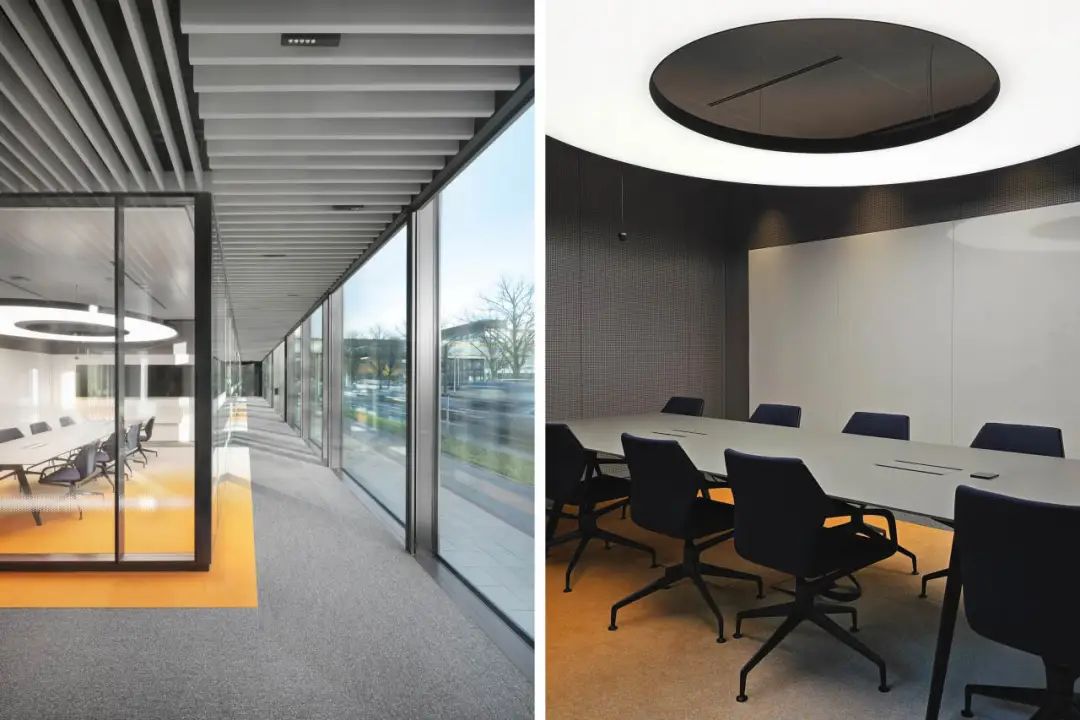
在形态语言、材料和色彩选择中,我们兼顾到大陆集团作为一家创新性技术企业和汽车行业重要合作伙伴的定位。正如该集团精密的技术解决方案一样,我们在室内结构件,例如隔扇和天花板以及地毯的设计中,多采用清晰的几何形态。与此同时,我们又在一些不可预知的角落开辟出意料之外的空间,为复印机和咖啡机之间诞生划时代的创意创造条件。创新也需要一些偶然和不期而遇。因此,我们用各种不同的手段来促进沟通。
The design language, and choice of materials and colours reflect Continental’s positioning as an innovative technology company and key partner of the mobility industry. Mirroring the precision of Continental’s technical solutions, many of the forms display clear geometries: from the polygonal panels at the workstations to the ceiling grid and recessed carpet panels. In between all this, we have also created space for the unplanned to unfold. After all, many a Nobel Prize idea originated at the coffee machine or photocopier. Innovation requires chance and spontaneous encounters. Which is why the range of communication spaces is so wide and multifaceted.
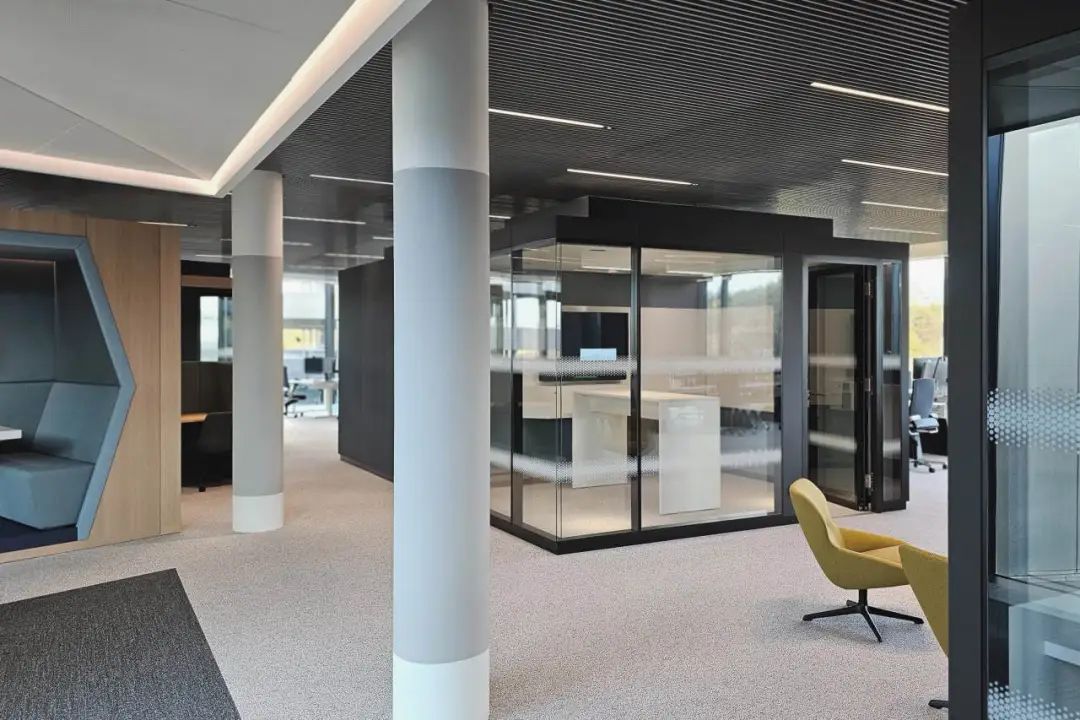
咖啡带来灵感
A Coffee a Day
有咖啡的地方就有交流。一如前文所述,交流也是创新过程中的一例助剂。因此,我们将大楼两部分中的餐厅和自助咖啡厅设计为混合空间,不仅为员工提供午休用餐的去处,而且通过多种多样的座椅形式,也构成办公桌之外的工作环境选择。
Where there is coffee, there is conversation. And, as already mentioned, communication is always an innovation driver. Accordingly, we designed the restaurant and the cafeterias in both parts of the building as hybrid spaces. Here employees not only find a suitable place to sit during break times, but the differentiated seating options on offer also serve as great alternatives to their own desk.
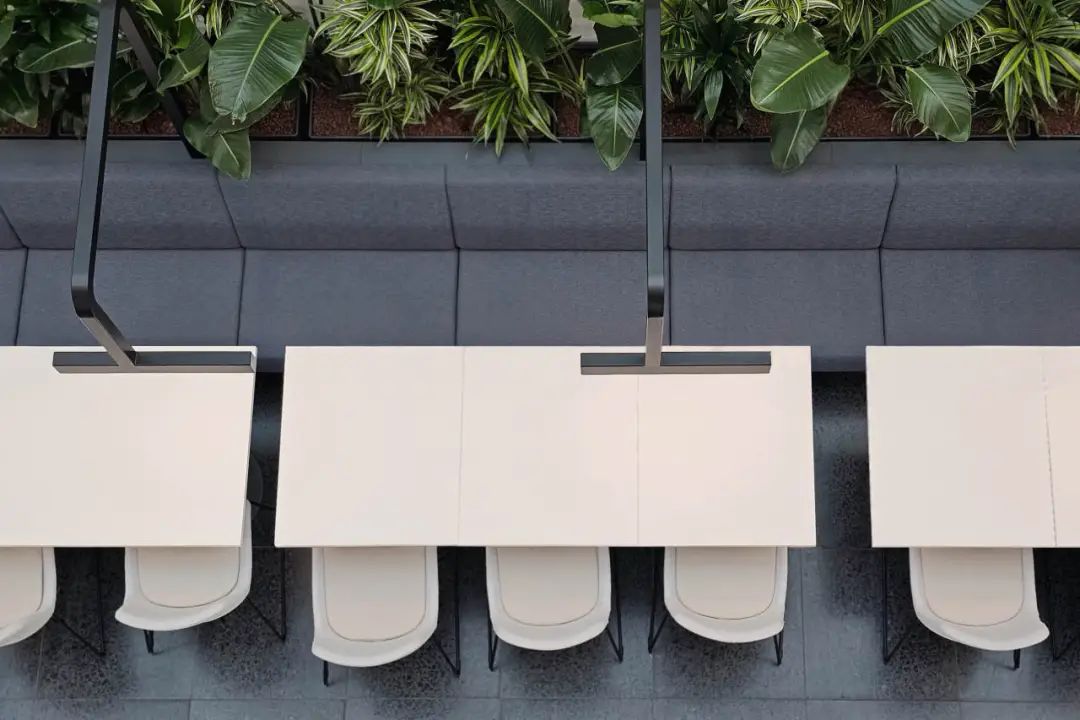
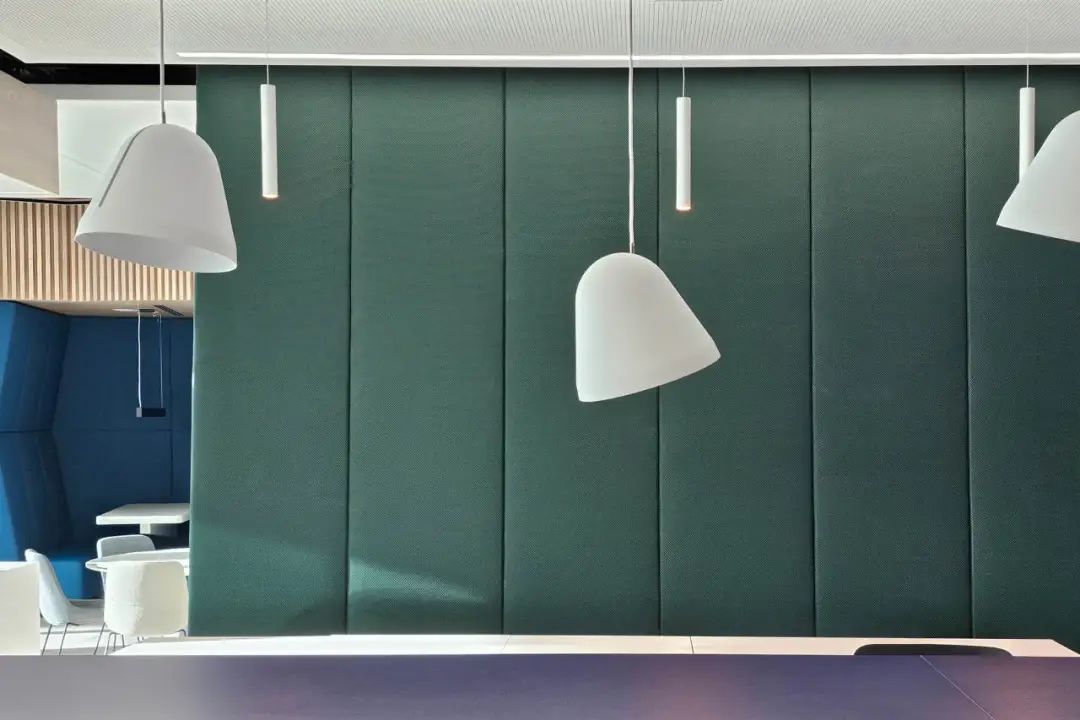
无论是在餐厅里的软垫隔间,还是喧嚣的中庭座位,员工可以自主选择是置身其间,还是在壁龛或百叶窗屏风背后闹中取静。每个人都可以根据自己的需要寻找自己的创意时刻。此外,移动式的隔断墙还可以将餐厅进行不同划分,满足从大型活动到小型用餐的各种需求。
Whether on a thickly upholstered compartment seat in the restaurant or on a seat in the busy atrium, whether in the midst of it all, hidden in an alcove, or partially concealed behind airy lamellae – everyone finds their creative inspiration in a different place. In the restaurant, mobile partition walls also allow the space to be divided up differently: from large for events, to small for restaurant operations.
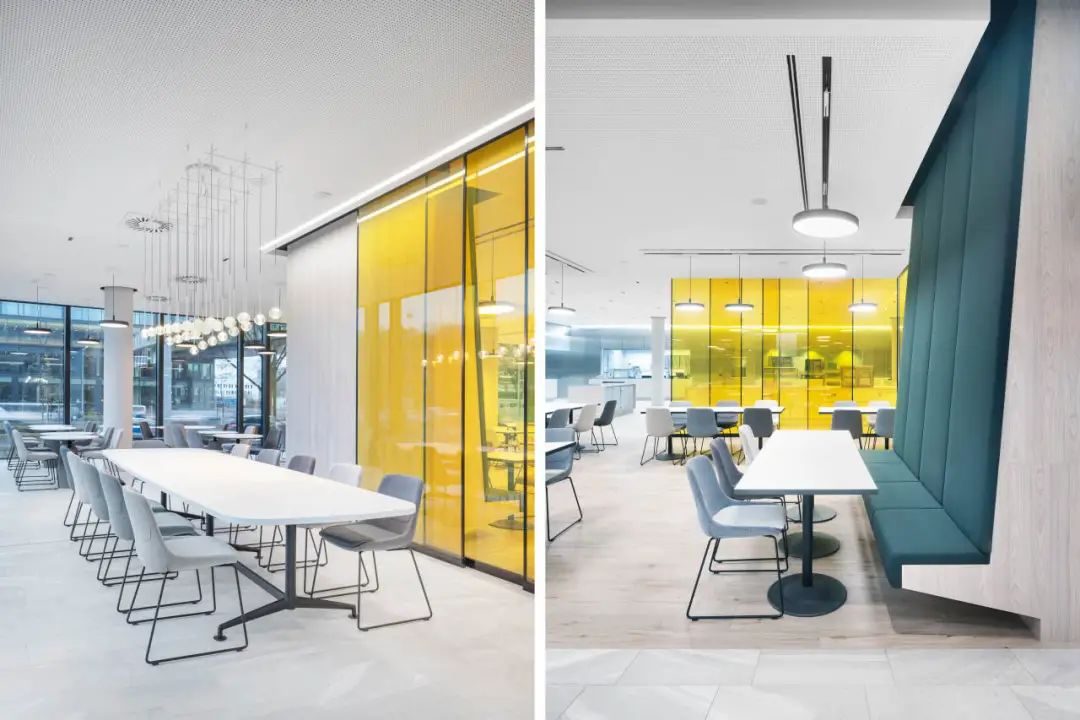
在办公室里议定的事,有些是远程和分散办公很难或完全无法做到的。团队汇聚一处而触发的凝聚力、沟通力和协作力,在真实的办公场所中发挥无遗。而且,只有真实的相遇才有可能发生计划之外的事。只有真实的共存才能激发相互学习和相互归属的感受。它可以让人领会到企业存在的意义,让人亲身体验到企业的价值观、组织文化、沟通文化和管理文化。
The office functions as a pivotal hub for negotiations involving tasks that prove challenging or impossible to conduct remotely. It emphasises teamwork, communication, and collaboration, providing a setting where unplanned interactions can occur. The physical space fosters a sense of ownership and belonging, offering a tangible representation of the company's values, organisational culture, and management style.
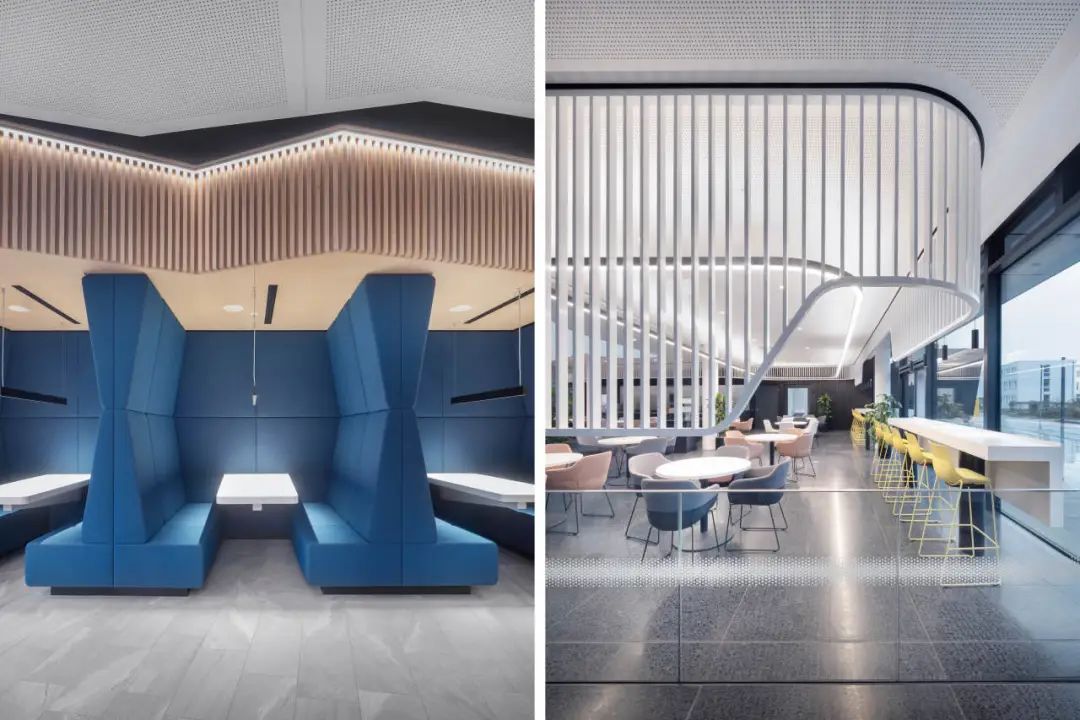
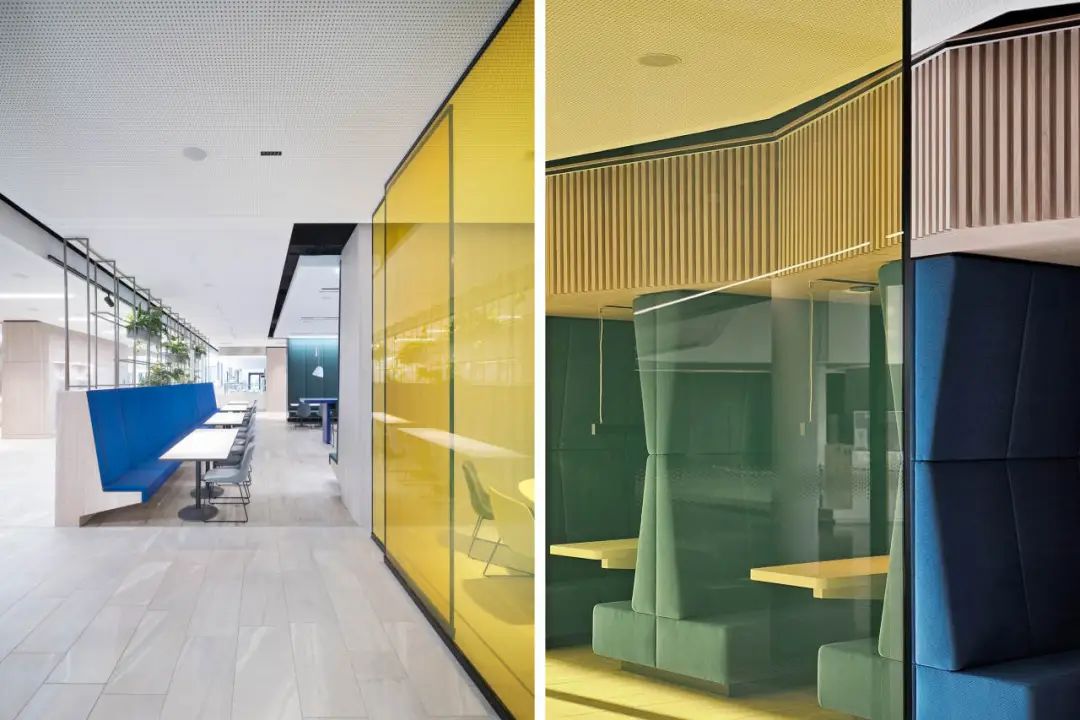
大陆集团的新总部是一面展现公司个性和价值观的镜子。对于员工来说,它的存在也为大陆集团更增添了一份吸引力:一个适于工作、思考、交流和庆祝的场所。
The new Continental campus serves as a mirror reflecting the company's identity and values. It is an appealing workplace for employees, providing an environment for reflection, idea exchange, and celebrations.
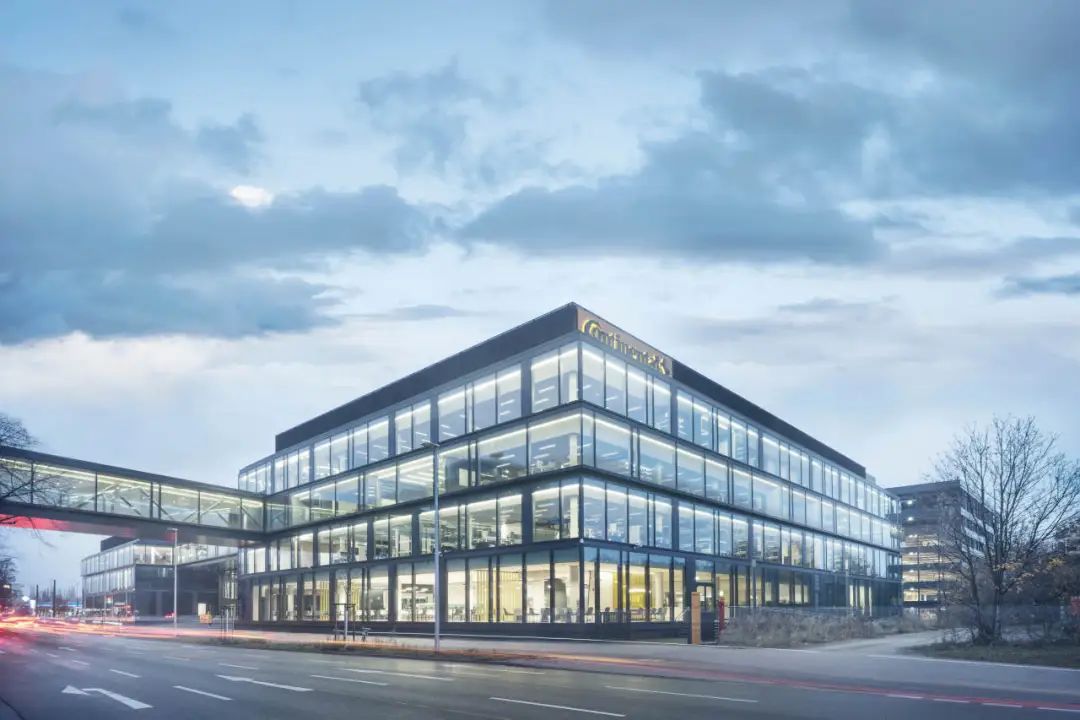
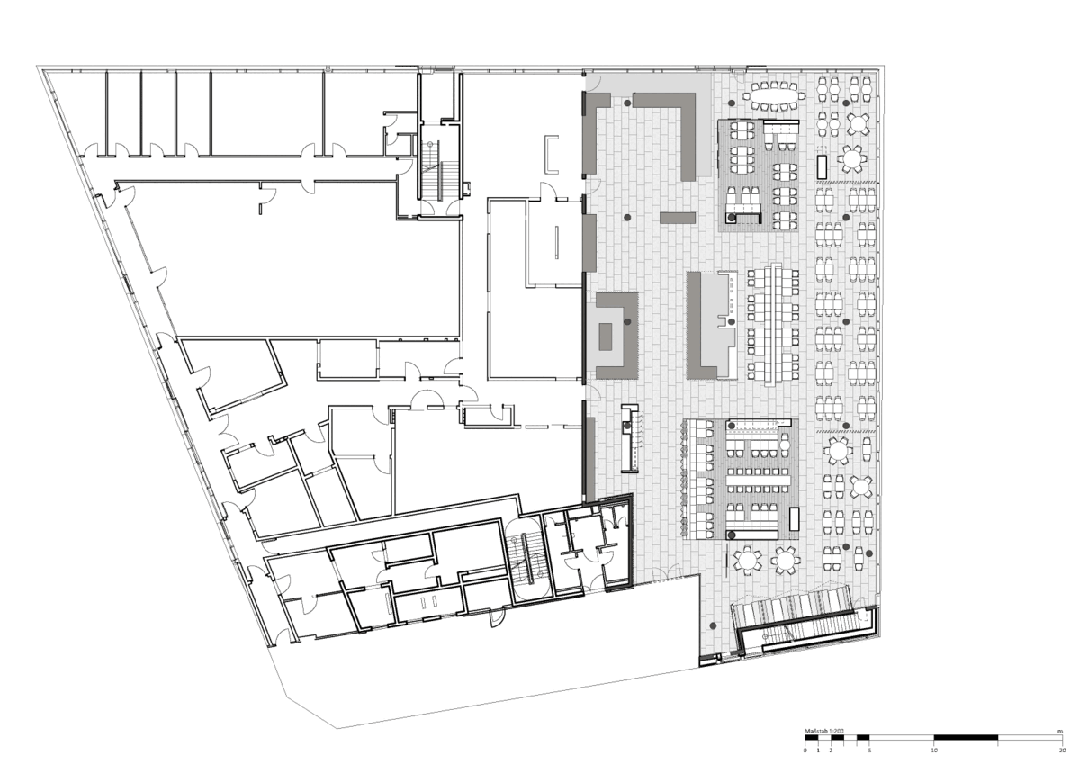
Client: Continental AG
Location: Hannover, Germany
Status: 2018–2023 completed
Facts & Figures: Office area open spaces: 10.200 m², 1.200 desks; Meeting rooms: 3.155 m², 60 units, 612 seats; Restaurant: 920 m², 300 seats; Cafeteria Nord: 450 m², 72 seats inside, 49 seats outside; Cafeteria Süd: 280 m², 93 seats
Photography: Werner Huthmacher huthmacher@werner-huthmacher
Additional Photography: Ippolito Fleitz Group
Parterner: HENN (Architecture); Fact (Building services engineering); a·g Licht (Lighting design); Jäger Ausbau GmbH (Carpentry)
Team: Arsen Aliverdiiev, Michael Bertram, Kerstin El-Khawad, Gunter Fleitz, Eva Pérez Fons, Lisa Holler, Leticia Hutchings, Peter Ippolito, Christiane Klinner, Susann Kreplin, Frank Lakmann, Tim Lessmann, Eleonora Mannisi, Thomas Mura, Maria Cristina Orizzonte, Jana Stumpe, Bradley Wheeler, Elisabed Zautashvili
Copyright: Ippolito Fleitz Group
评论