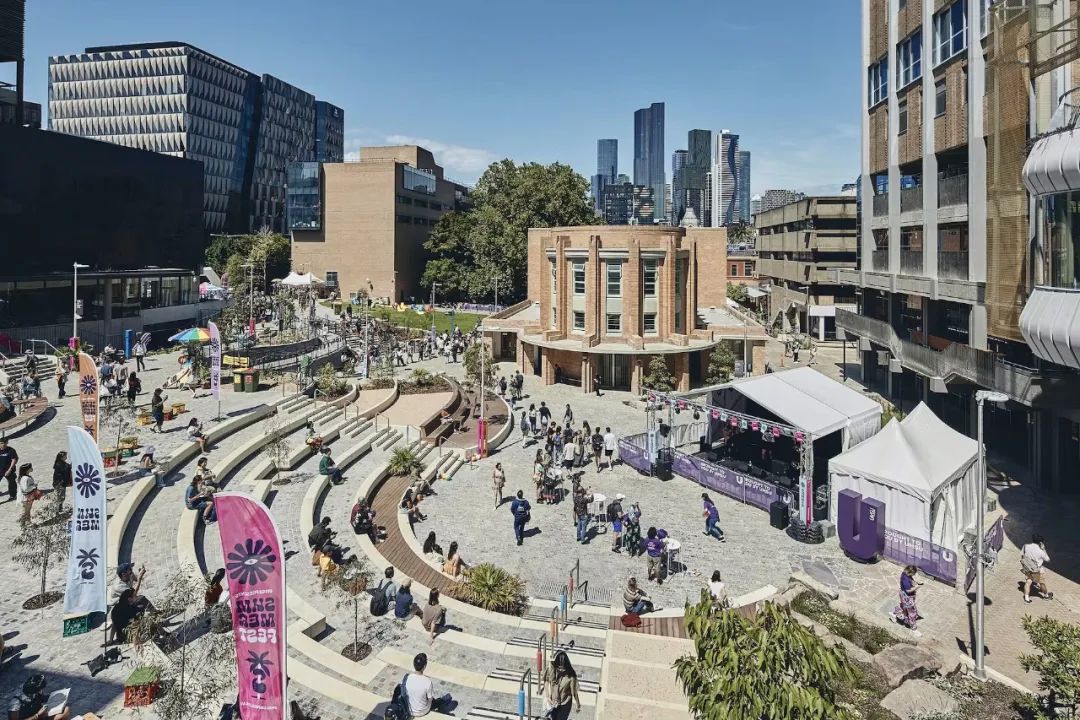
墨尔本大学新生校区是一个集精致室内和室外空间于一体的现代化校园区域,为满足来自不同背景和需求的学生而量身设计。这个校区的出现极大地丰富了学生的校园学习和生活体验。
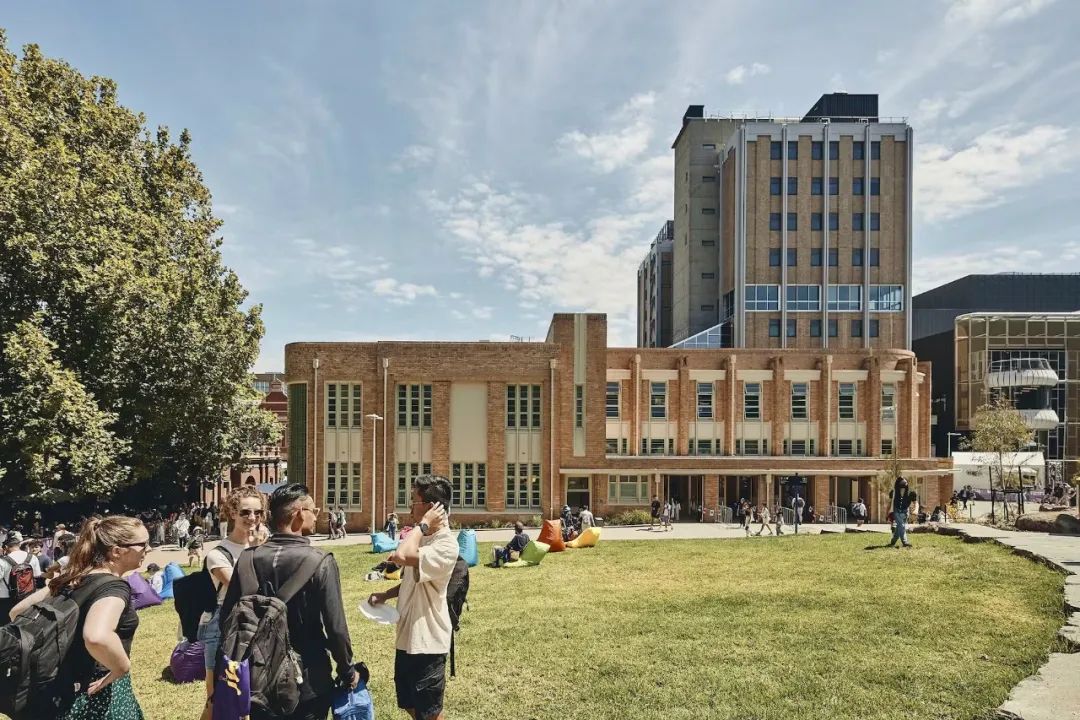
新生校区由9座教学楼围合而成,不仅将大学的学生会、学术服务机构和穆鲁普-巴拉克(Murrup Barak)土著发展研究所等关键部门整合在一起,还通过创新的设计和布局,为学生们提供了一个既实用又美观的学习和生活环境。景观设计注重场景化空间的打造,通过张弛有道的节点布局,不仅提高了校园内资源的利用效率,也为学生们提供了更多互动和学习的机会。
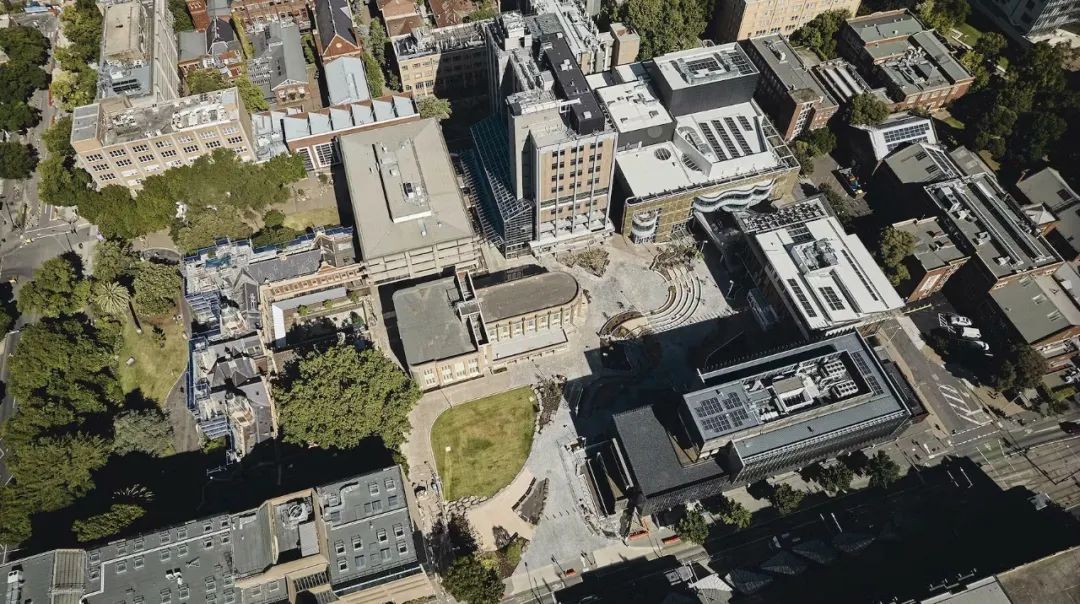
By designing in relation to the existing heritage buildings and landscapes that flank the precinct, the history of the university is sharpened and brought into focus.
景观设计解决了如何自然地将新校区和现有的学校文物建筑区域连接再一起,使得校园的历史和文化得到了更好的传承和展示。同时,我们的景观设计也力求使得校区的整体风貌更加和谐统一,焕新成为了一个引人注目的焦点。
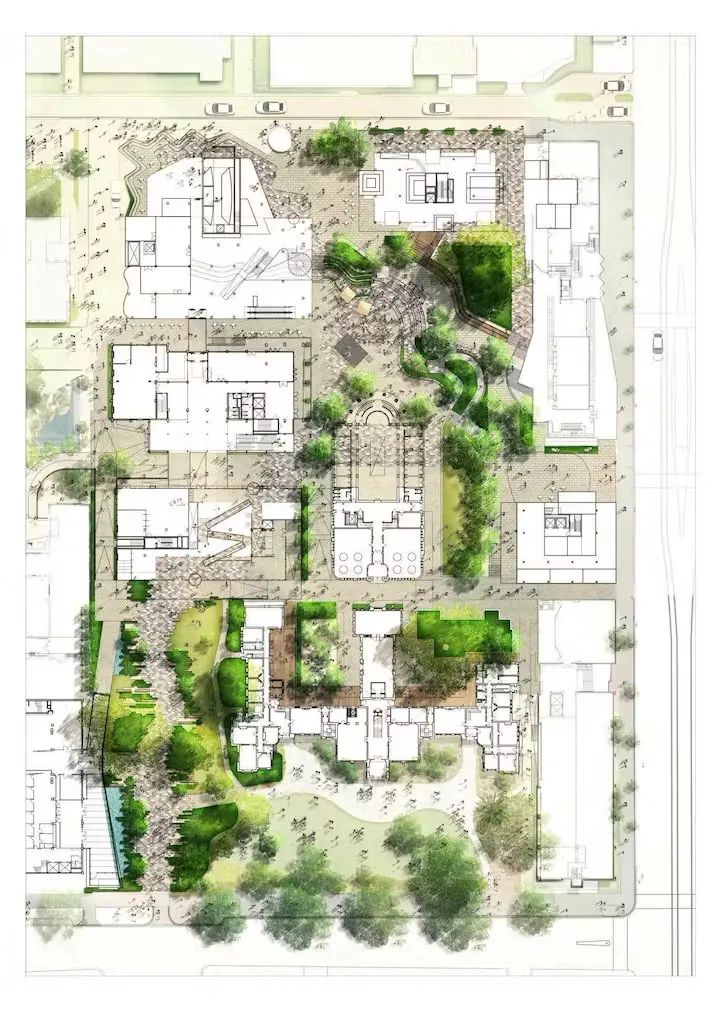
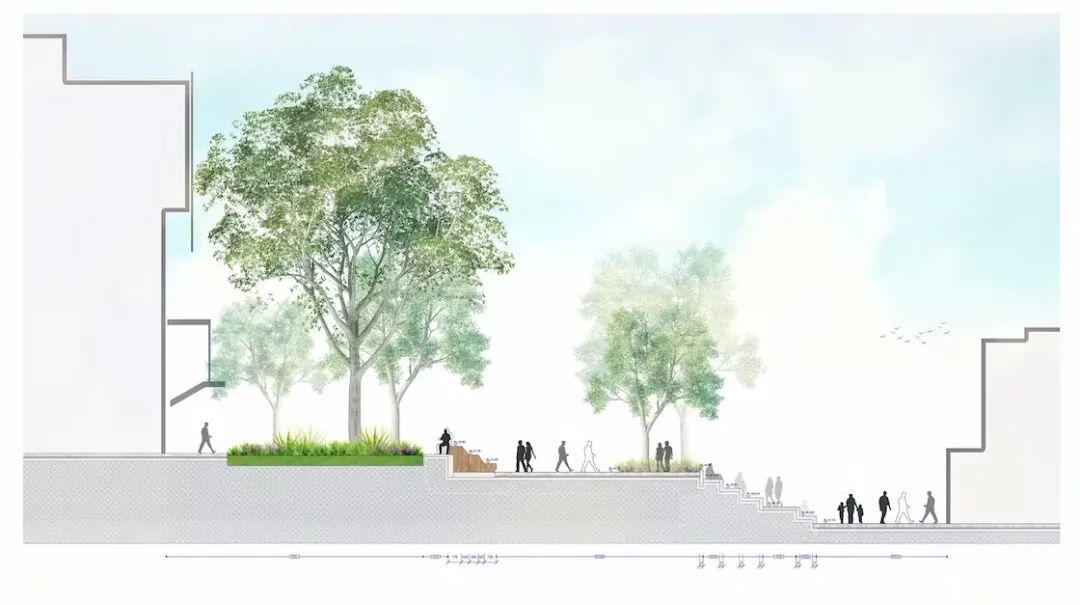
The result is a vibrant centre of activity that co-locates student services and activities closer to the new heart of the campus, and to primary transport links.
此外,新生校区还位于校园的新中心地带,不仅方便了学生们的日常出行,也使得学生服务和各种活动更加集中和高效。学生们可以更加便捷地获取所需的资源和信息,提高了学习和生活的便利性。
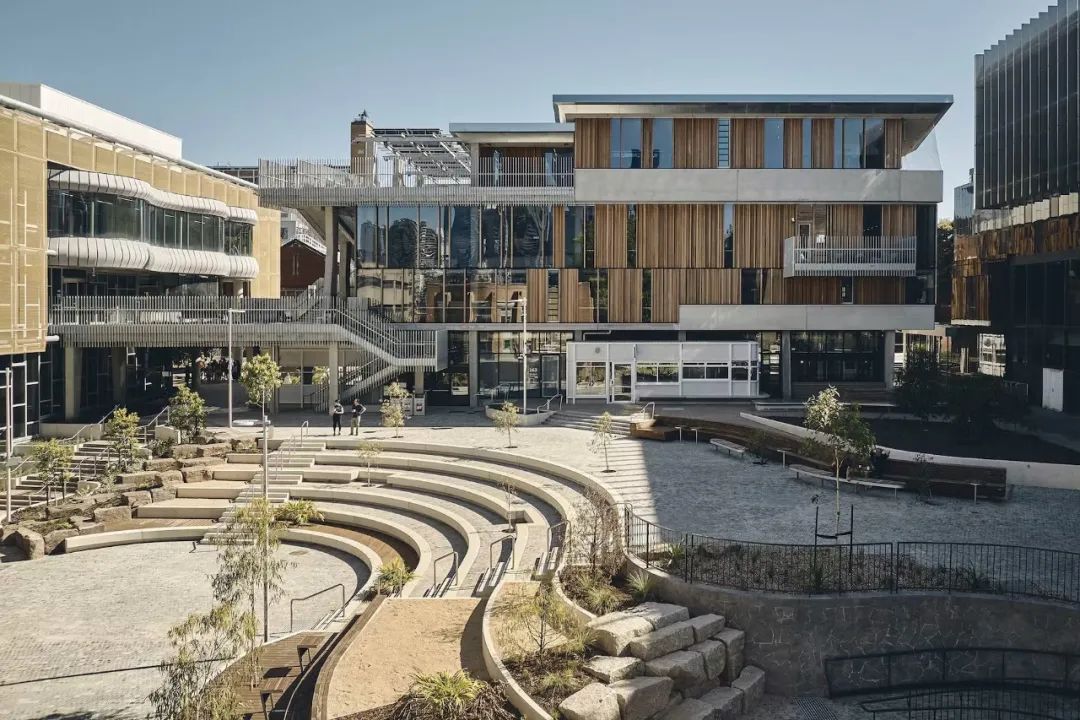
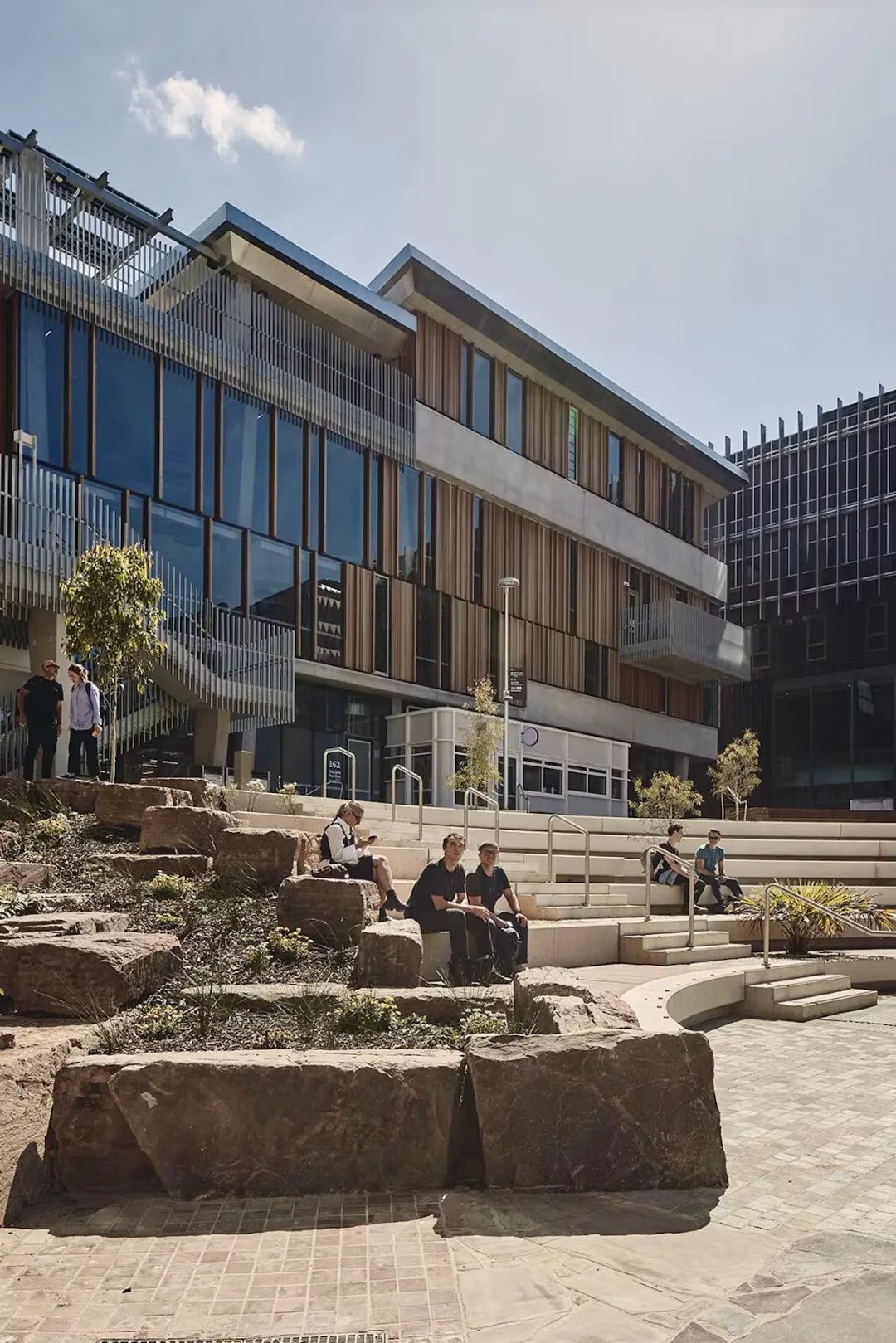
ASPECT Studios led the design of the public realm and landscape with GLAS Urban landscape architects and in collaboration with the architectural team, university stakeholders and its First Nations community.
在本案的设计过程中,ASPECT Studios作为主持景观设计师,与GLAS城市景观建筑师团队紧密合作,共同在公共领域和景观的设计方面发挥了关键作用。与此同时,我们注重于建筑团队、大学利益相关者和周边居民的合作,形成跨学科、跨领域的联合工作模式。这不仅提高了设计的专业度和实用功能,也为校园环境的可持续发展奠定了坚实基础。
Key Project Info
Client:University of Melbourne
Location: Parkville, Victoria, Australia
Year: 2017-2022
项目信息
业主:澳大利亚墨尔本大学
项目地址:澳大利亚墨尔本维多利亚帕克维尔校区
设计年份:2017-2022
评论