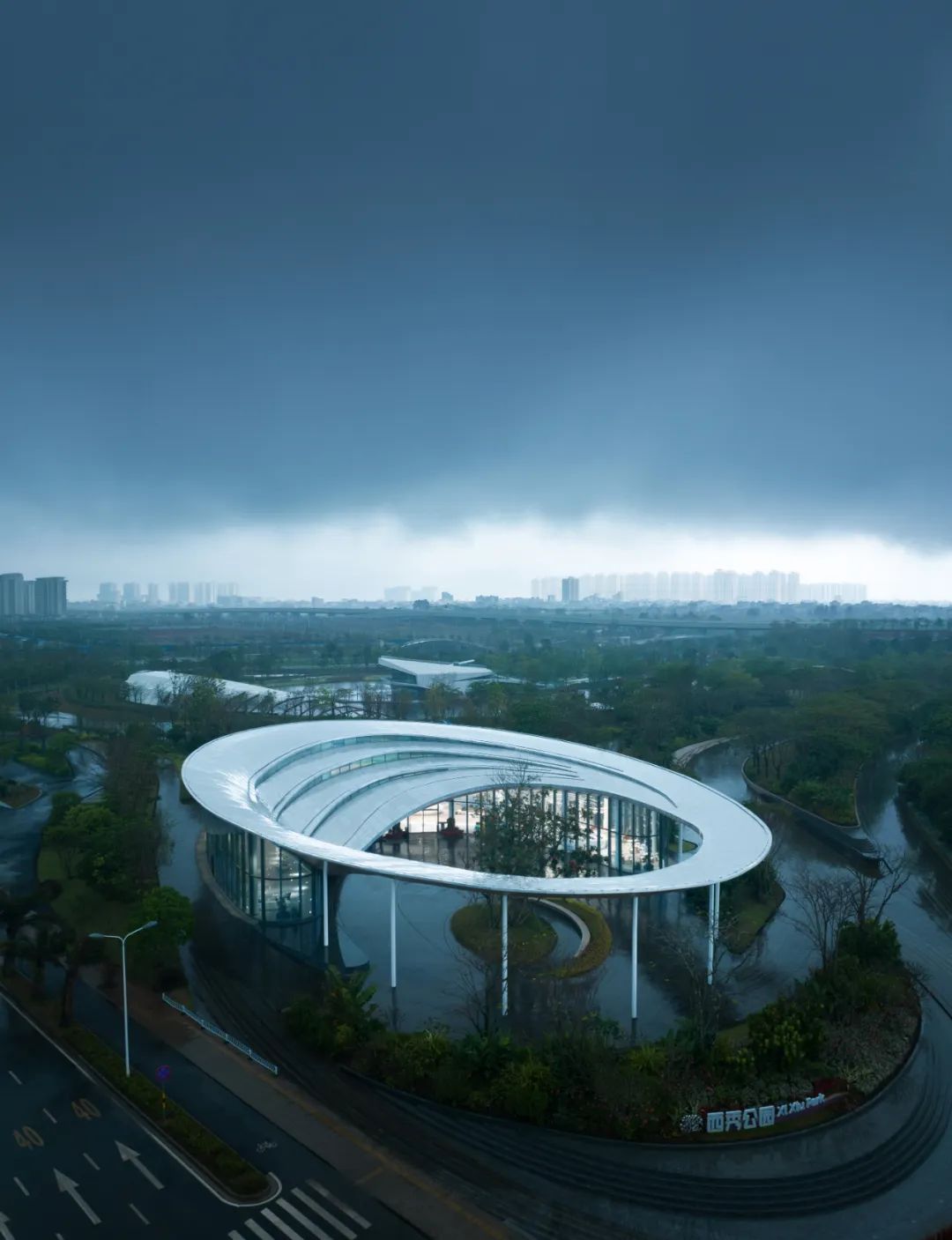
©Archi-Translator
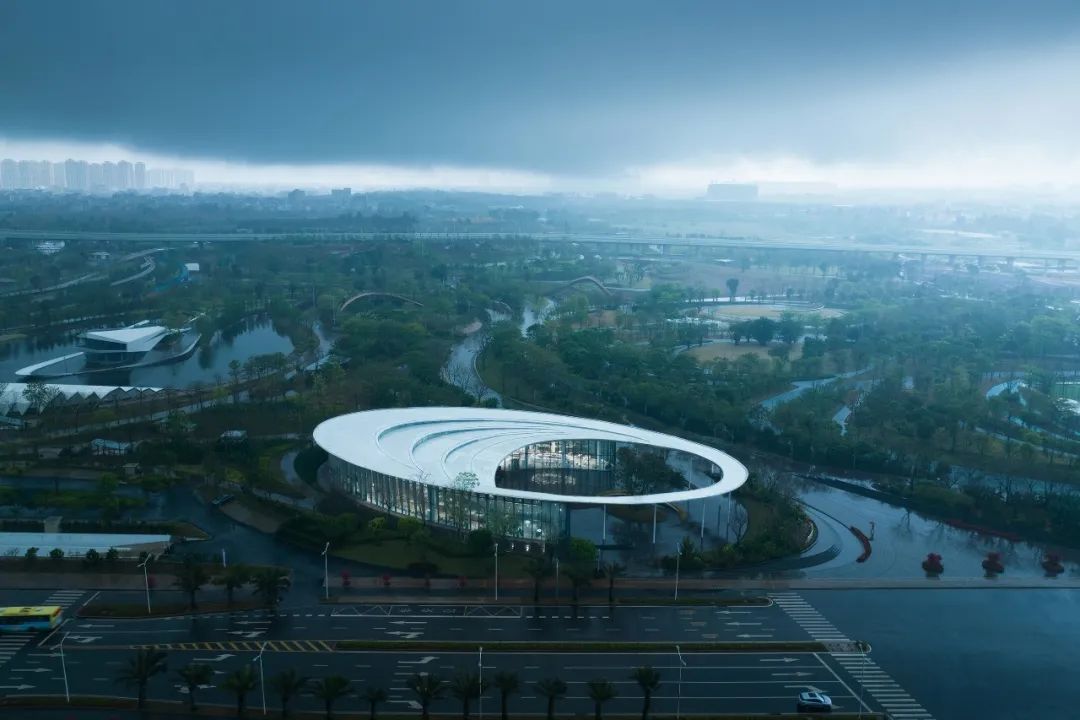
©Archi-Translator
海南四季常春,因其得天独厚的热带岛屿自然风光,全年吸引着大量游客前往。2019年底,MUDA慕达建筑接到业主委托,为海口市西秀公园设计一座游客中心,旨在尊重场地与自然,将海口深厚的精神文化底蕴和地域特色与建筑相融合。经历了3年时间的设计与建造,游客中心已于2023年3月落成开放。它如一颗被拾至岸边的圆润卵石,卧于盎然绿意之中,枕着海浪涛声,为到访椰城的游客增添了一处体验独特的空间场所。
Hainan Province, blessed with its extraordinary tropical island vistas, immerses visitors in an eternal spring that transcends the boundaries of time, captivating a multitude of wanderers from near and far. After three years of design and construction, MUDA-Architects proudly unveils the Haikou Xixiu Park Visitor Center—a testament to our commitment to seamlessly integrating indigenous spiritual and cultural values into the local landscape, while upholding the principles of environmental stewardship. Nestled amidst the verdant vegetation and serenaded by the gentle symphony of nearby waves, this architecture stands as an oval pebble plucked from the shore, harmoniously blending traditional wisdom with contemporary design, providing visitors an extraordinary setting to explore and immerse themselves in.
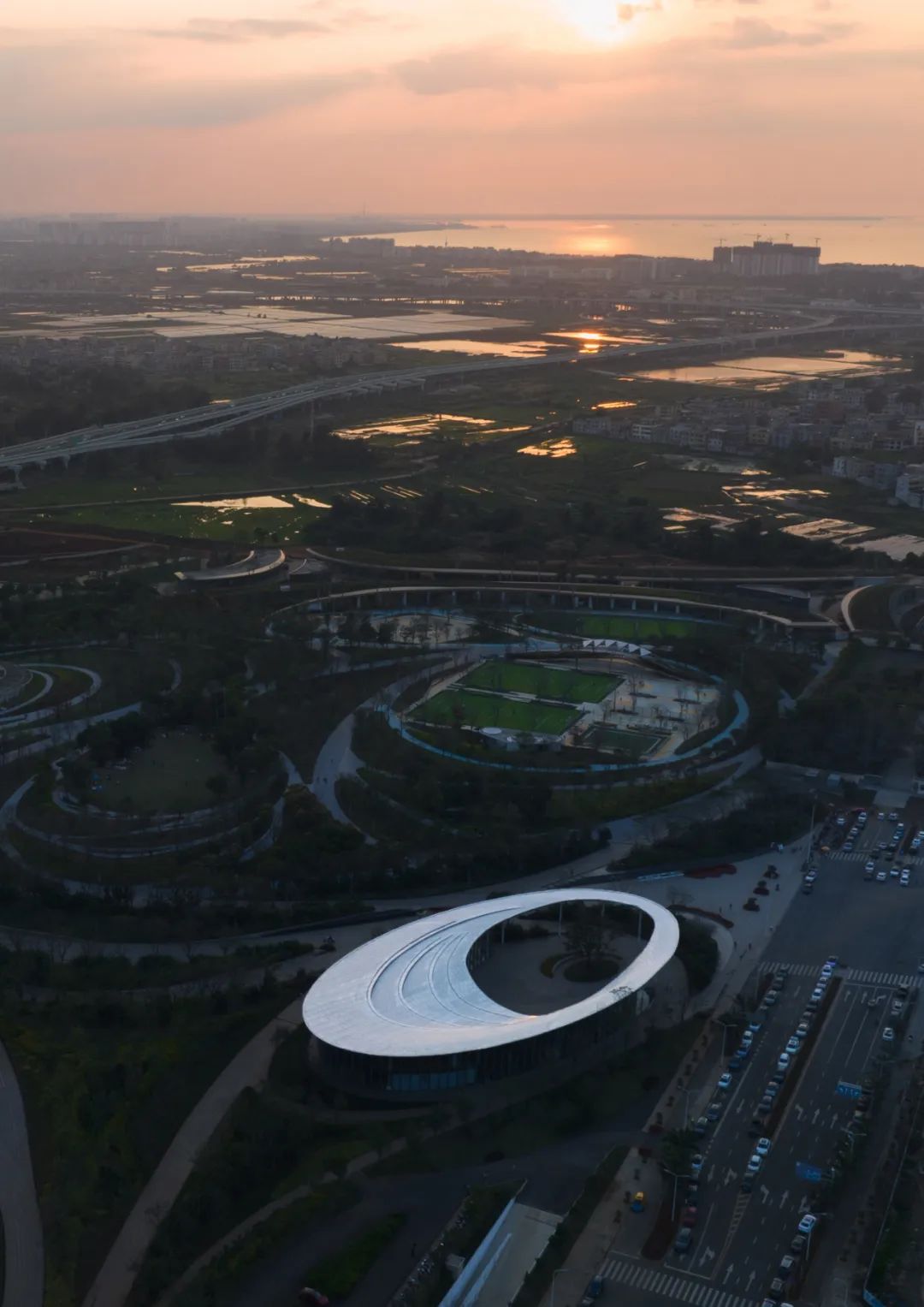
©Arch-Exist
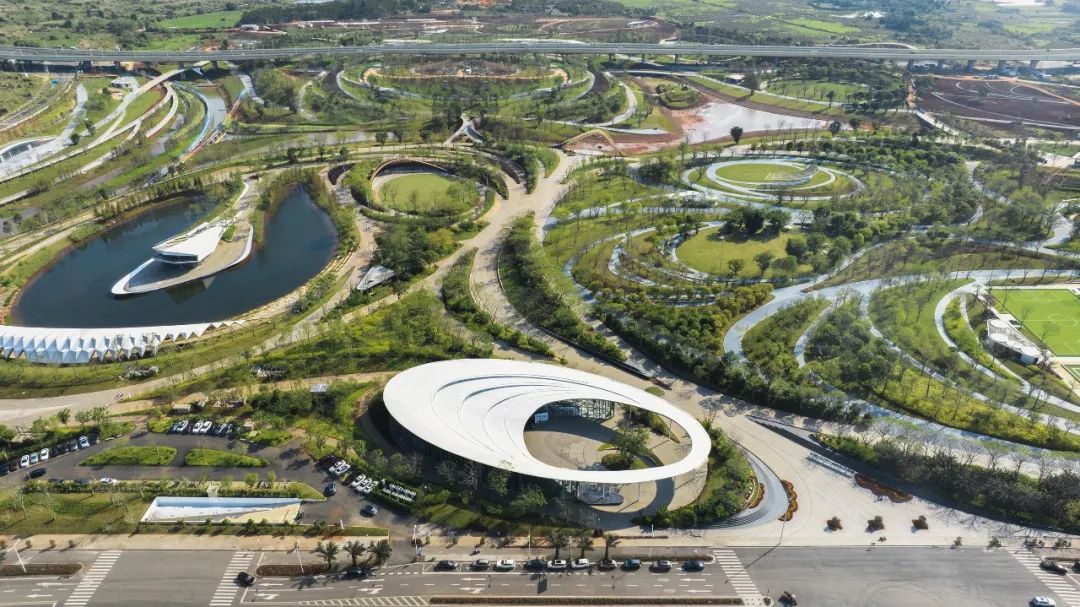
©Arch-Exist
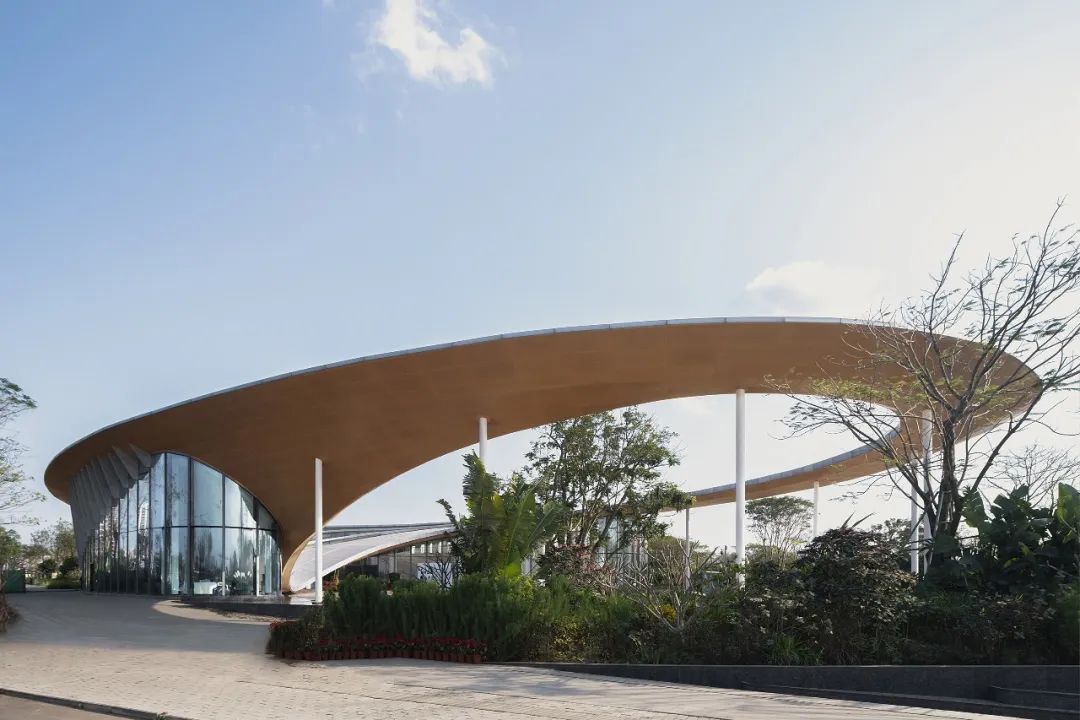
©Arch-Exist
Background & Inspiration ‖
海口地处中国华南地区南渡江入海口区域,是一座以热带旖旎风光与滨海特色闻名的城市,其热带环境资源呈现多样性。随着海口西海岸城市的开发与发展,该地区致力于城市文化氛围的塑造,海口西秀公园正逐步成为城市新的门户展示空间与城市名片。Situated in the southern region of Haikou City, a coastal city in China known for its luxuriant tropical scenery and abundant natural resources, the west coast area has leveraged its parks as exhibition spaces to showcase the distinctive features and rich culture of the locale.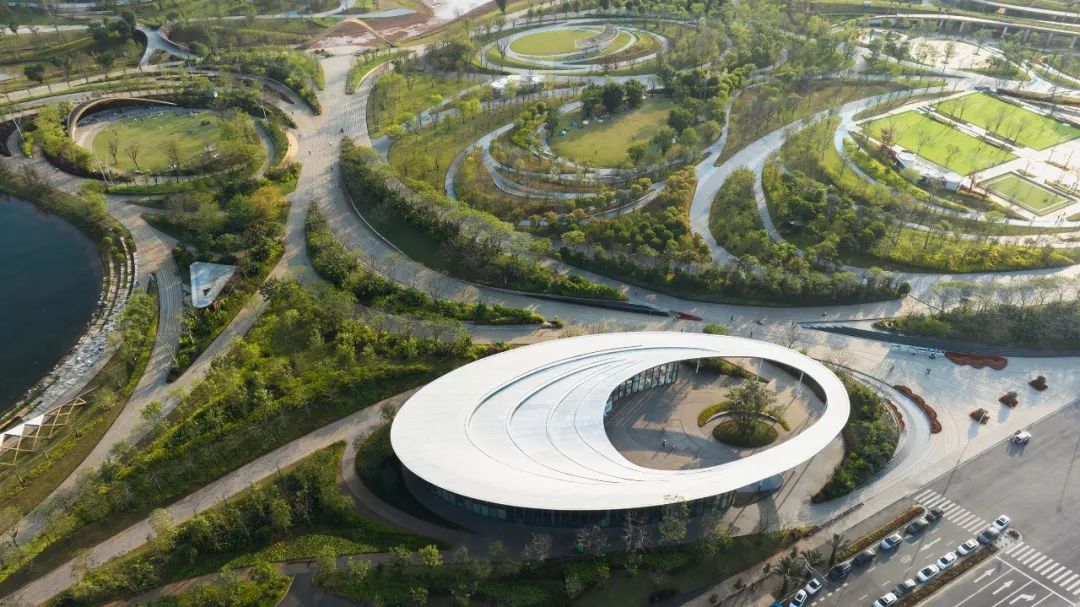
©Arch-Exist
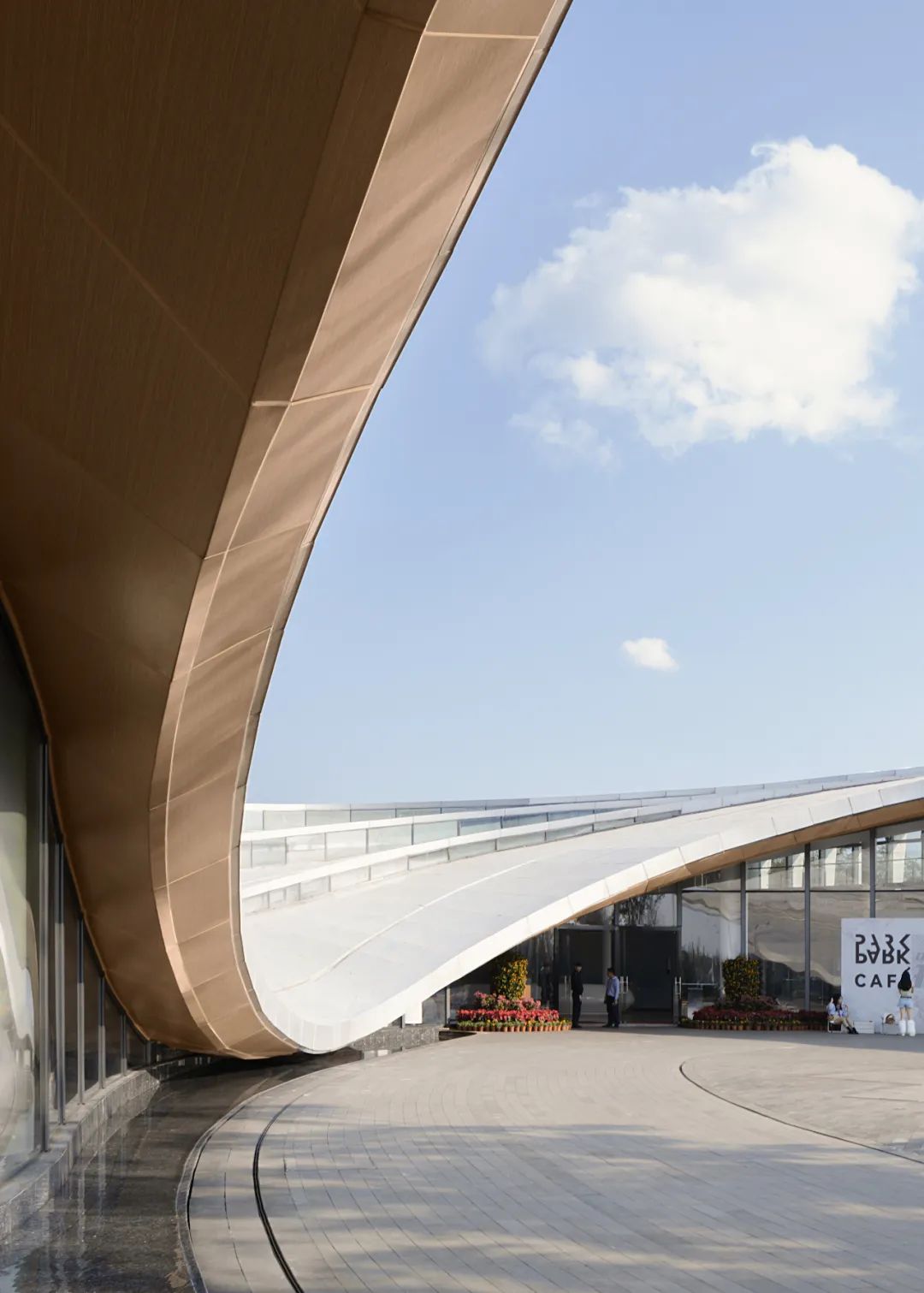
©Arch-Exist
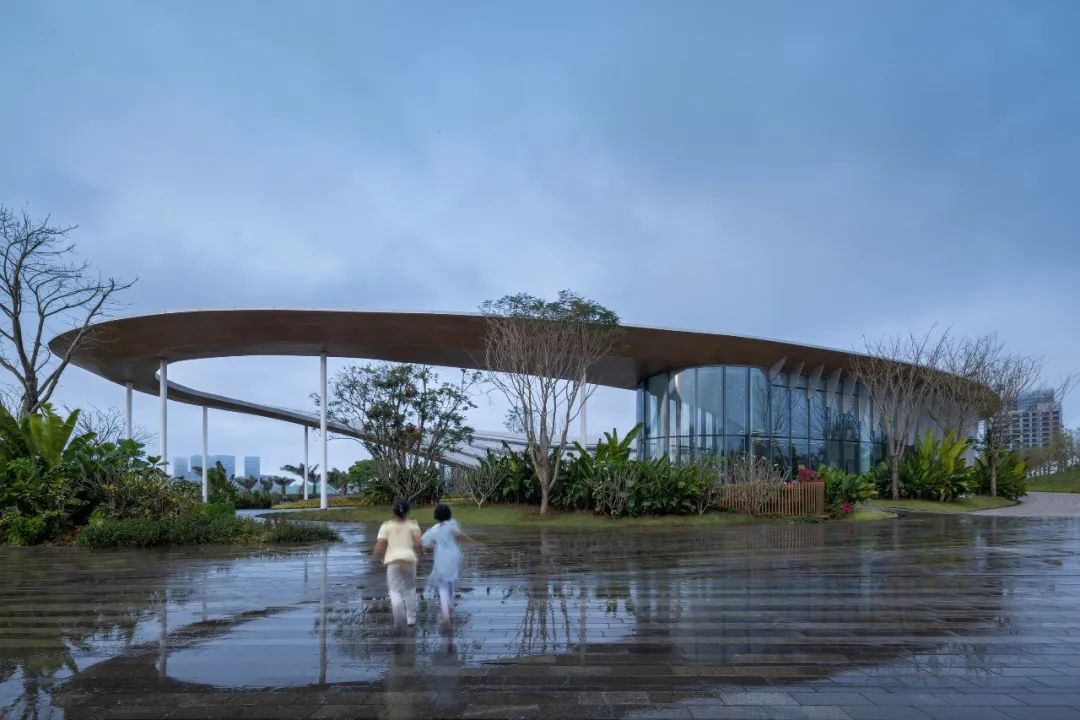
©Archi-Translator
游客中心位于海口西海岸南片区西秀公园入口处,紧邻城市干道与北区地下停车场。设计以最大程度尊重自然,且考虑地标性,使其成为城市风貌名片之一。为契合公园整体规划的线型肌理,设计以流线型的椭圆融入景观,巧妙回应地块的椭圆形边界,与景观和谐统一。At the entrance of Haikou Xixiu Park, adjacent to the main road and the north underground parking lot, the visitor center assumes the role of a prominent landmark, showcasing the essence of the city while sensitively embracing the natural ecosystem. Its architectural and landscape design respects the existing park layout, ingeniously manipulating curvilinear borders to create an oval structure that seamlessly melds with the site's contours.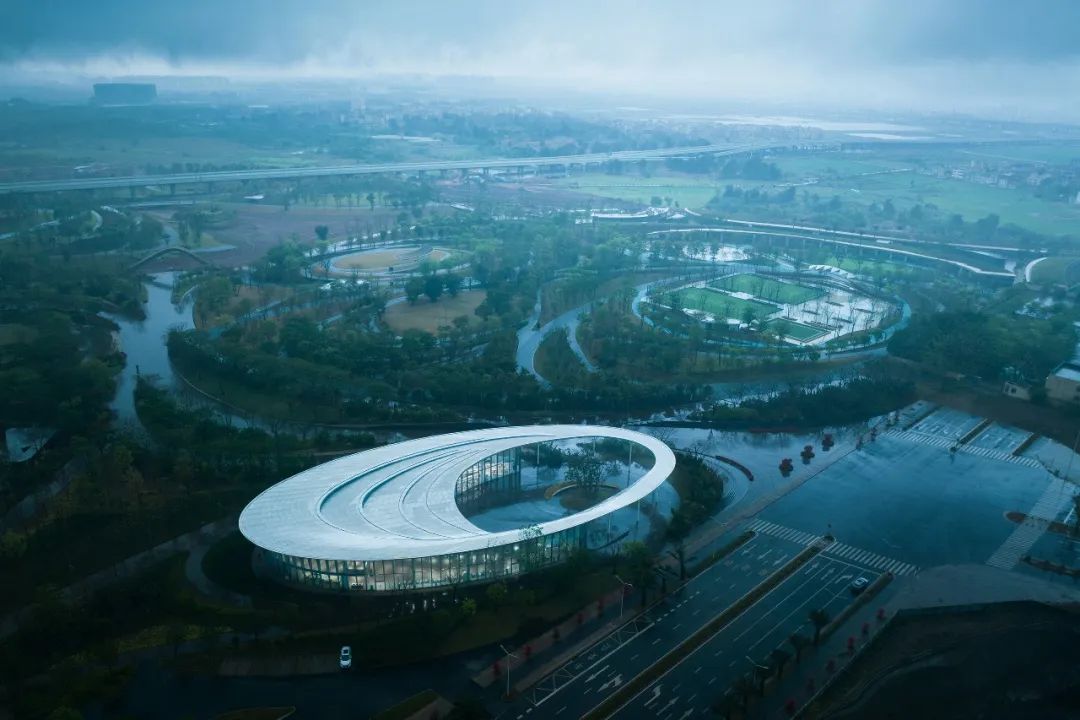
©Archi-Translator
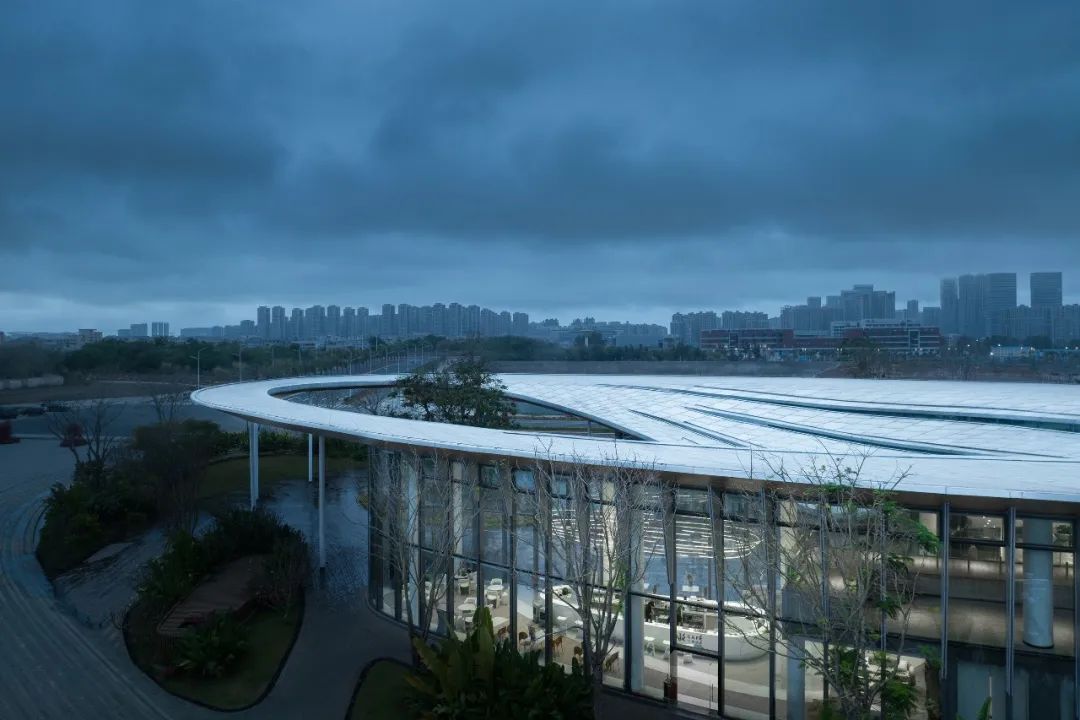
©Archi-Translator
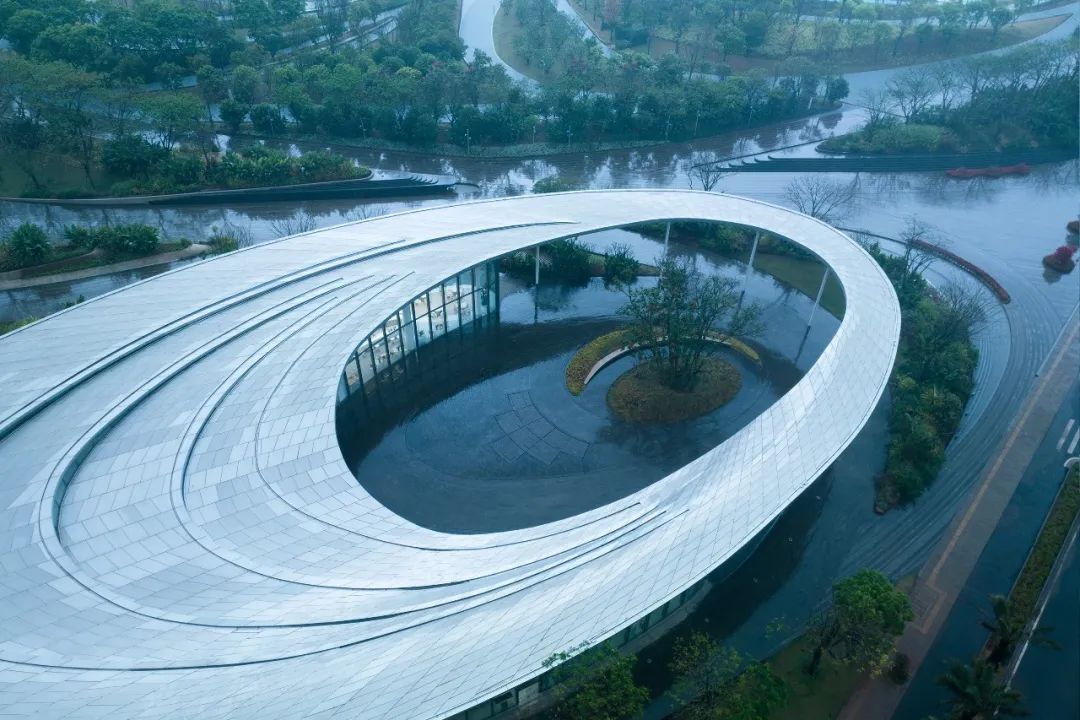
©Archi-Translator
MUDA慕达建筑充分考虑在地性因素,使建筑设计适应热带气候且融入海南水滨文化。设计从当地传统坡屋顶民居中汲取灵感,学习其适应当地气候的传统建筑特色。建筑形态以创新的手法,由当地传统坡屋顶形式镜像而生,在满足原有遮阳避雨等基础功能的前提下,创造一种新的屋顶形式。建筑将传统与现代相结合,既满足了使用需求,也呼应了海口雨水丰沛,光照强烈的热带海洋性气候。三维曲面的反坡屋顶,既实现了'四水归堂'的雨水收集,同时也在人视点界面,为游客创造了丰富的曲线体验空间。MUDA-Architects draws inspiration from Hainan's coastal culture, conscientiously considering the local tropical environment. We have devised a fresh roof form, playfully twisting the traditional thatched roofs of local cottages by flipping them upside down. Complying with the basic requirements of shading and sheltering from heavy precipitation and abundant sunlight, our three-dimensional curved reverse-slope roof achieves rainwater harvesting while immersing visitors in a dynamic and undulating spatial experience.
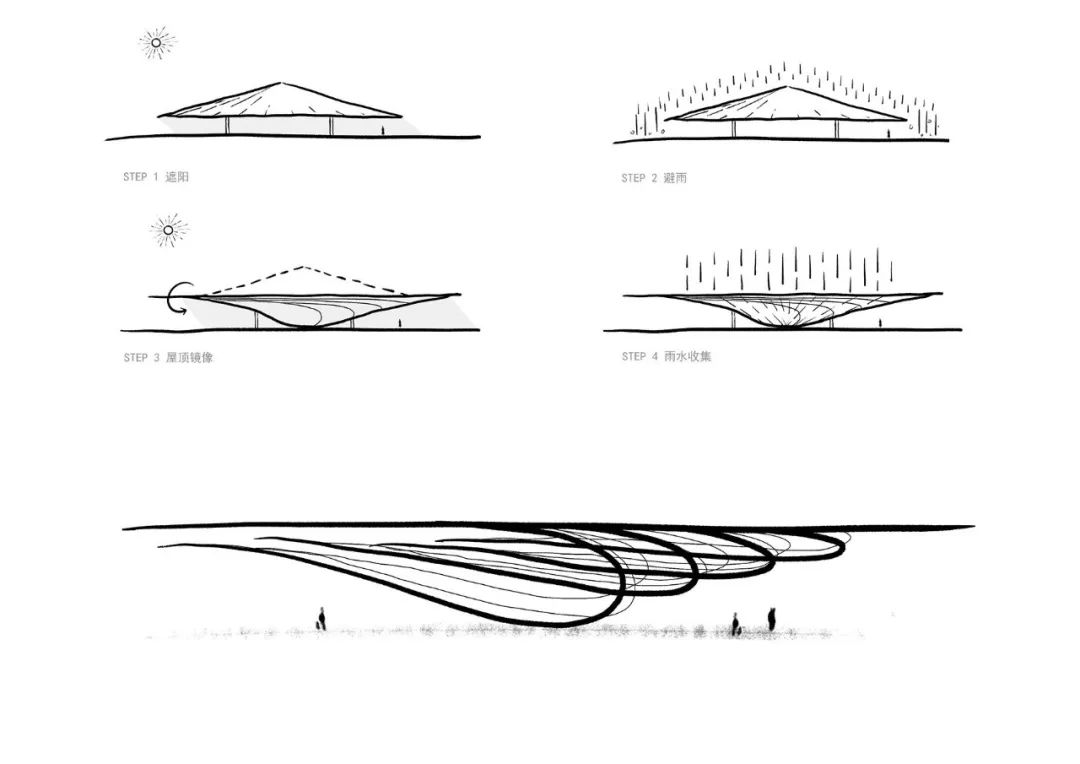
设计灵感 ©MUDA慕达建筑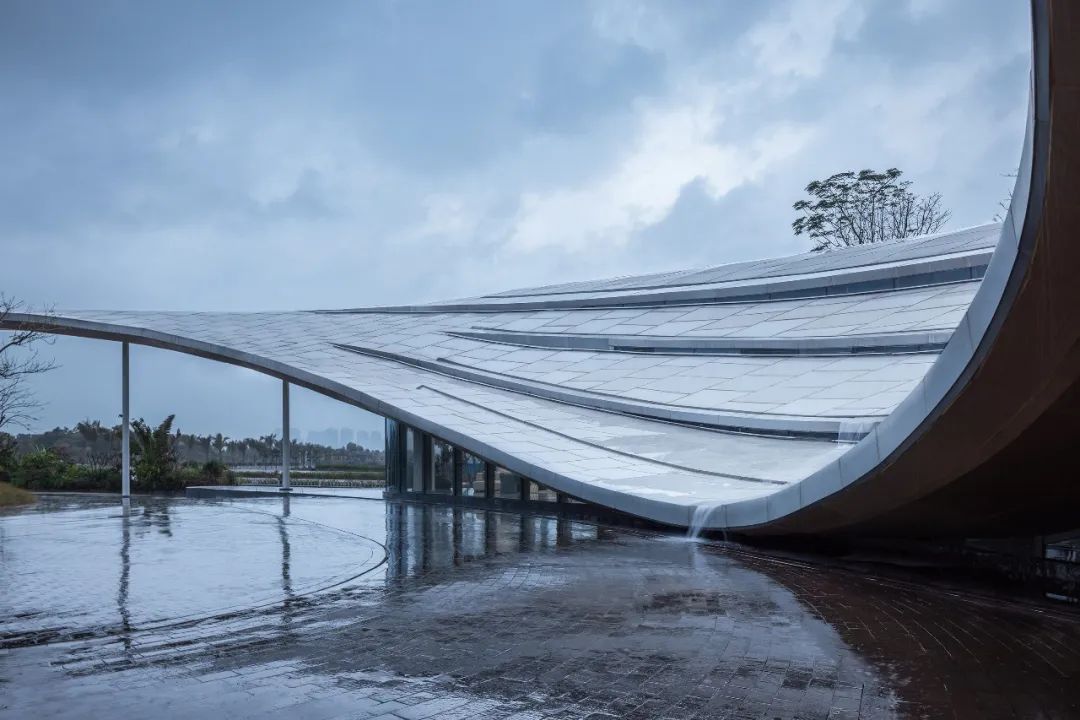 ©Archi-Translator
©Archi-Translator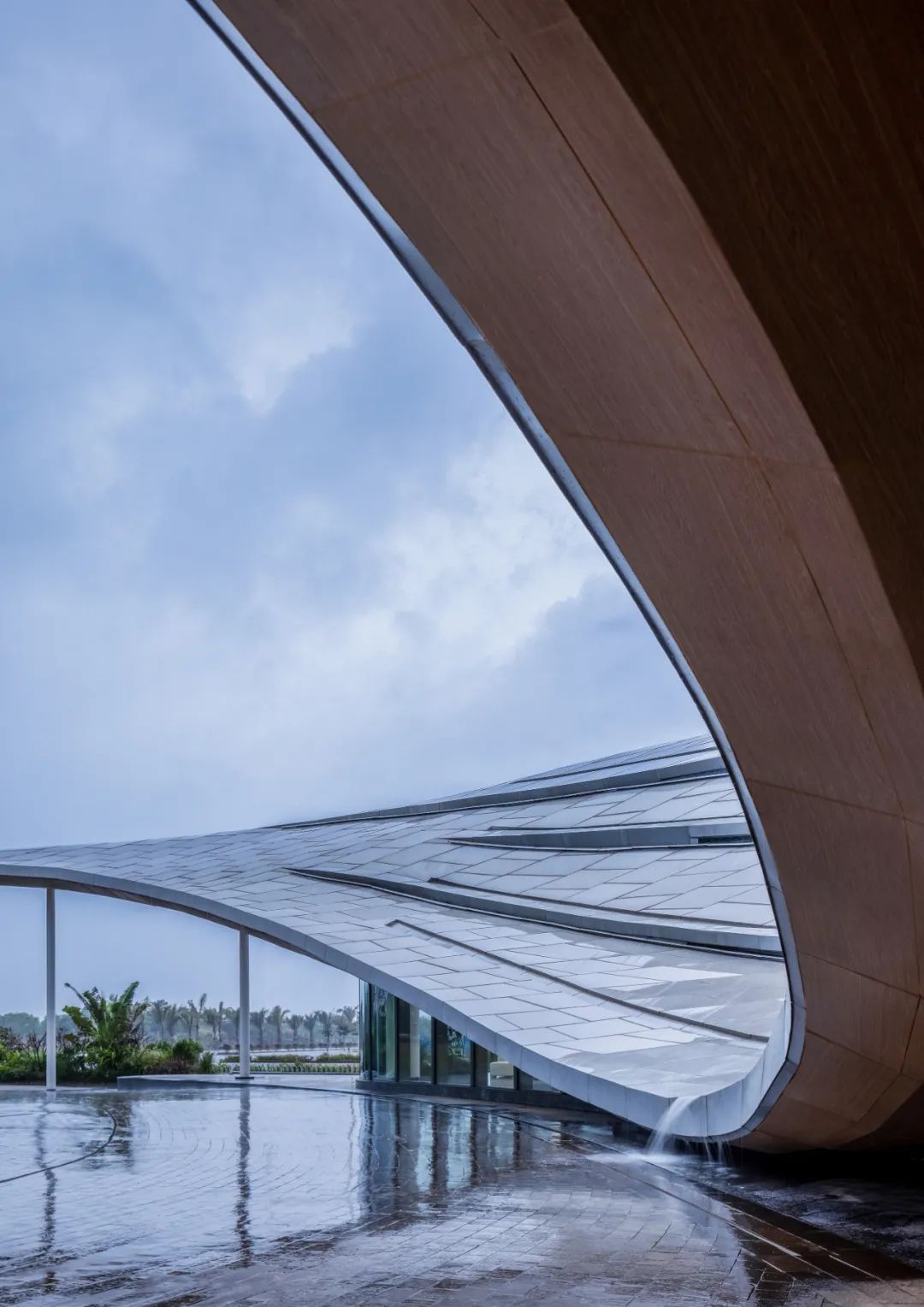 ©Archi-Translator
©Archi-Translator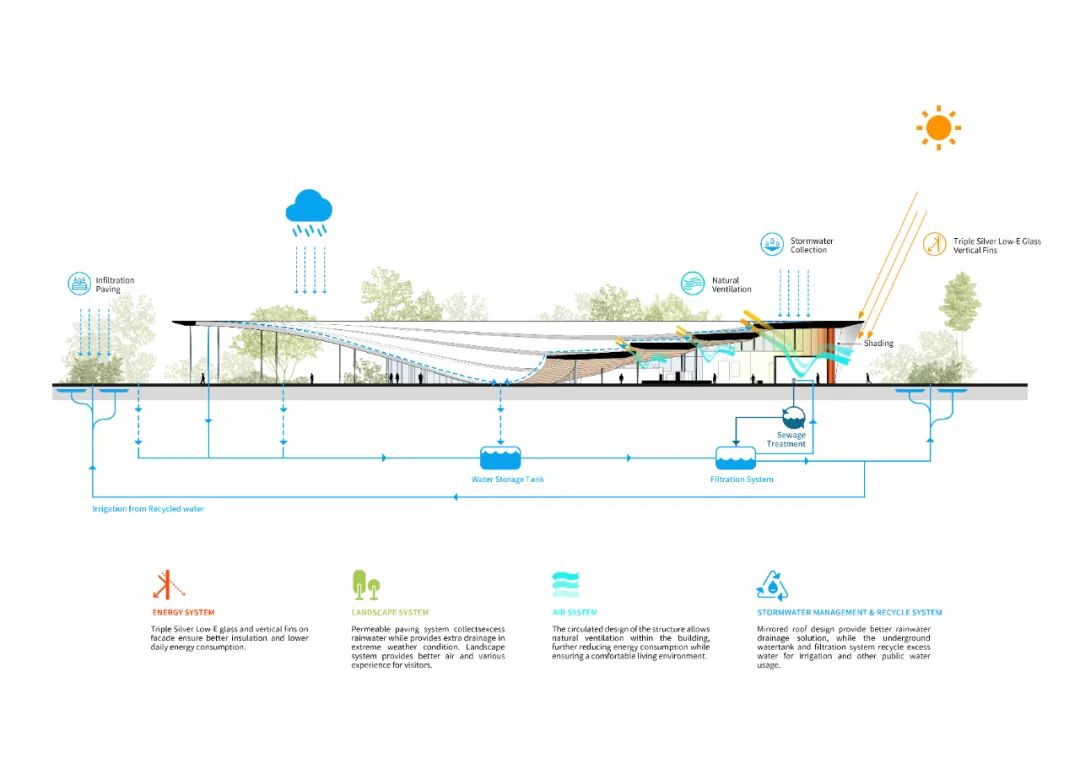 ©MUDA慕达建筑
©MUDA慕达建筑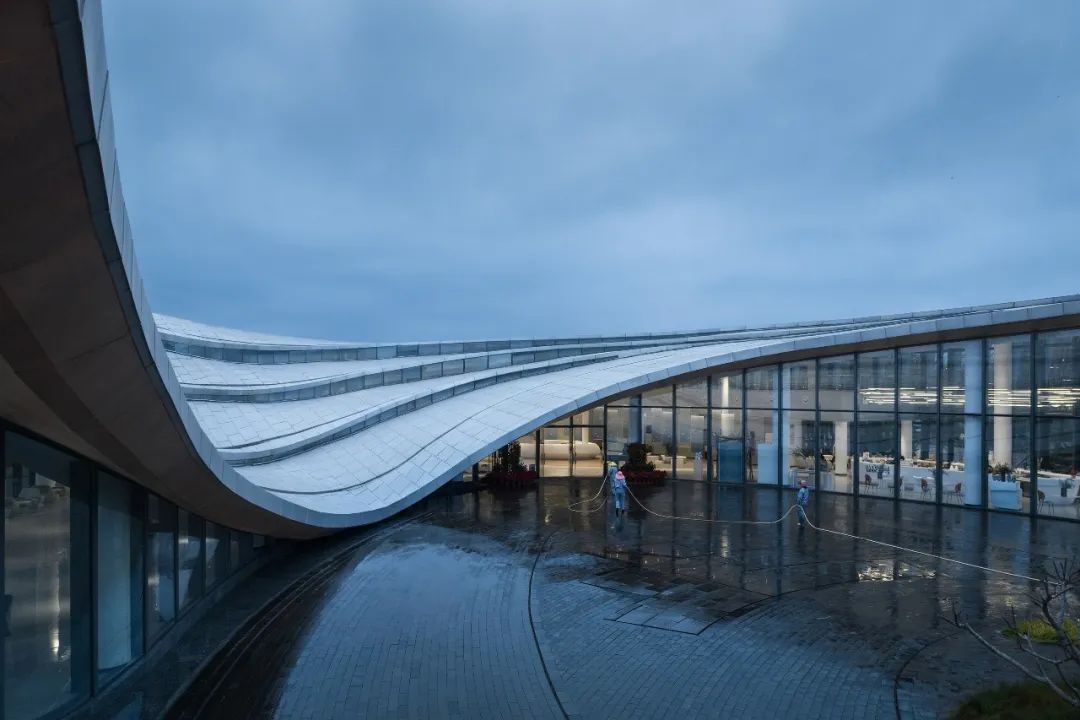 ©Archi-Translator
©Archi-Translator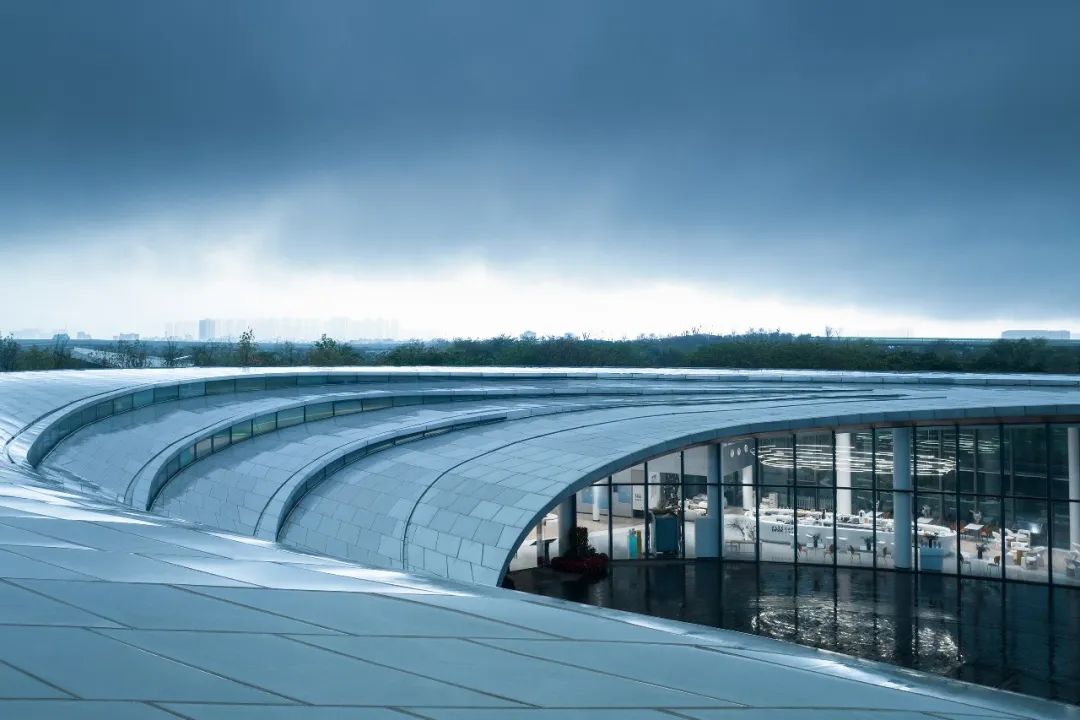 ©Archi-Translator
©Archi-Translator‖ 形体与幕墙
游客中心的主要形体由出挑的屋顶构成,屋顶根据曲线划分为四个跌级层次,由高到低直落到地面,这既是对水的姿态的抽象表达,也是对传统民居建造形式的致敬。建筑外立面全部采用高透的超白钢化中空玻璃,使室内空间更加开放与自由,游客在室内游览的同时也可以观赏到360°的公园景观。通透的玻璃幕墙也让屋顶形体,以轻盈的姿态悬浮于雨林之上。The visitor center boasts a protruding roof that gracefully cascades in four levels, tracing the elegant curves reminiscent of water movements, and paying homage to the region's traditional residential construction forms. The building's facade is entirely enveloped in highly transparent ultra-white glass, fostering an open and unobstructed interior space that provides visitors with a captivating 360° panoramic view of the park. From the exterior, the translucent glass facade creates an illusion of the hovering roof gently resting upon the rainforest.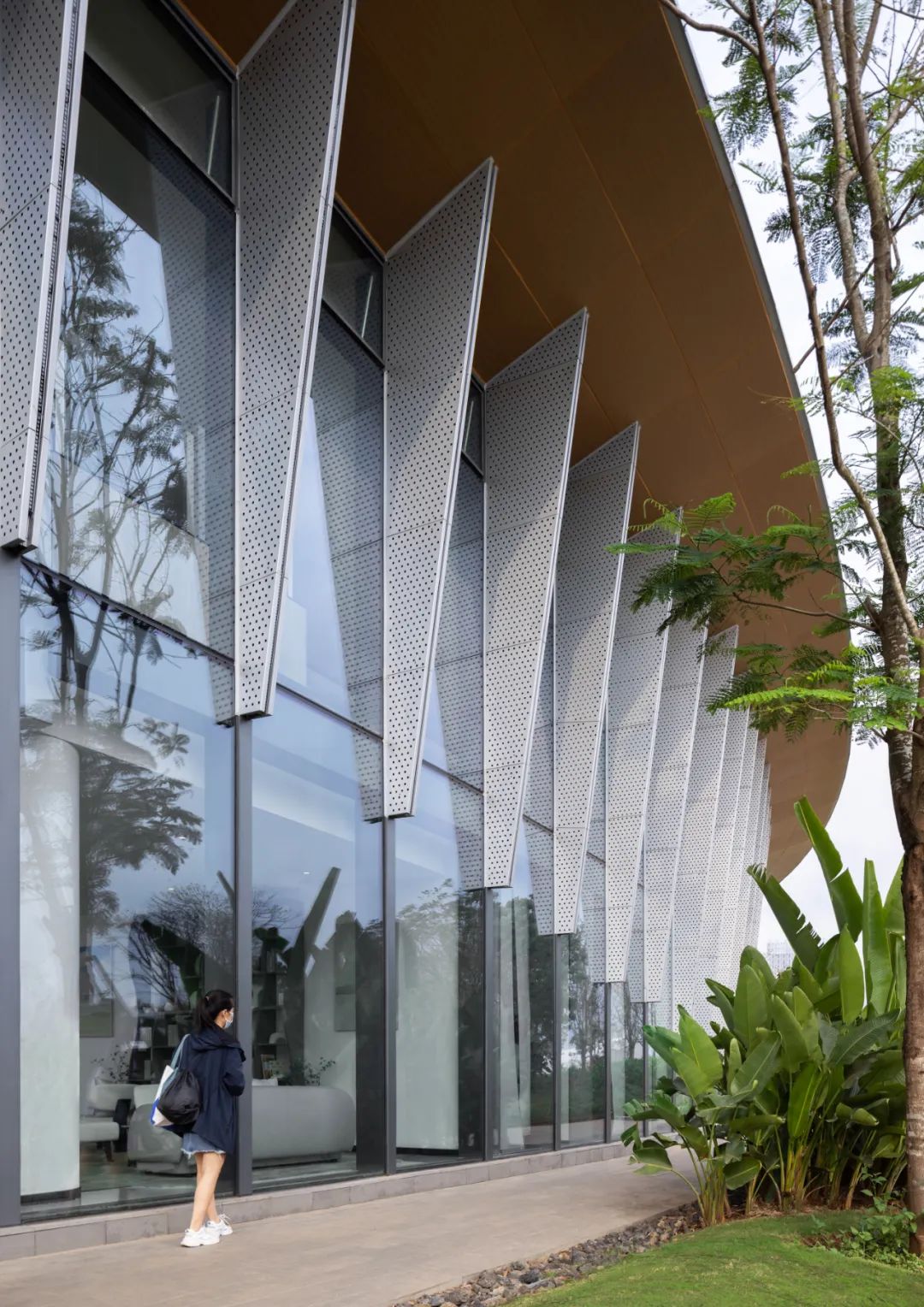 ©Archi-Translator
©Archi-Translator
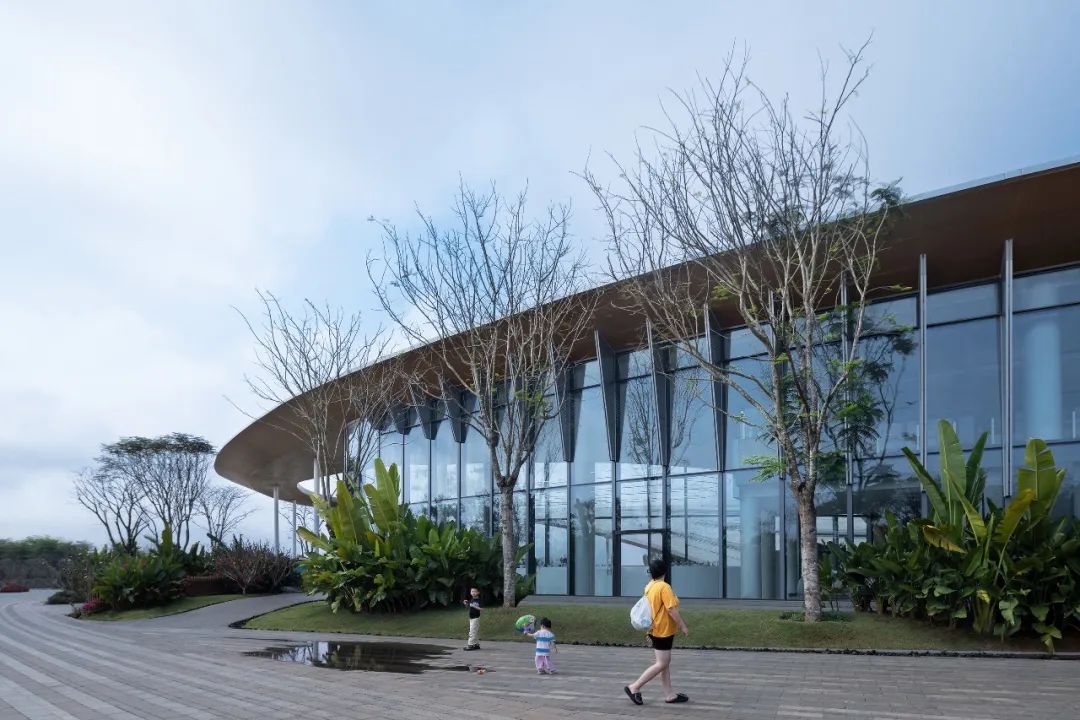 ©Archi-Translator
©Archi-Translator
外立面的玻璃幕墙上配有铝制穿孔遮阳百叶,长度不一。遮阳百叶末端可连接形成一条形似水波的曲线,使建筑整体流动的韵律如波浪起伏一般,以此呼应着海滨文化,亦使立面看起来更加灵动。遮阳百叶和出挑的屋顶,一起为玻璃幕墙在一定程度上减少了阳光直射,以达到建筑节能的目的。
To further enhance the architectural composition, we have incorporated perforated aluminium sunshade louvres of varying lengths into the glass curtain wall. These elements generate an undulating rhythmic wave, echoing with the coastal features and harmonizing with the surrounding environment. While adding visual interest to the facade, these panels and the protruding roof ensure a comfortable temperature within the interior spaces, contributing to reduced energy consumption.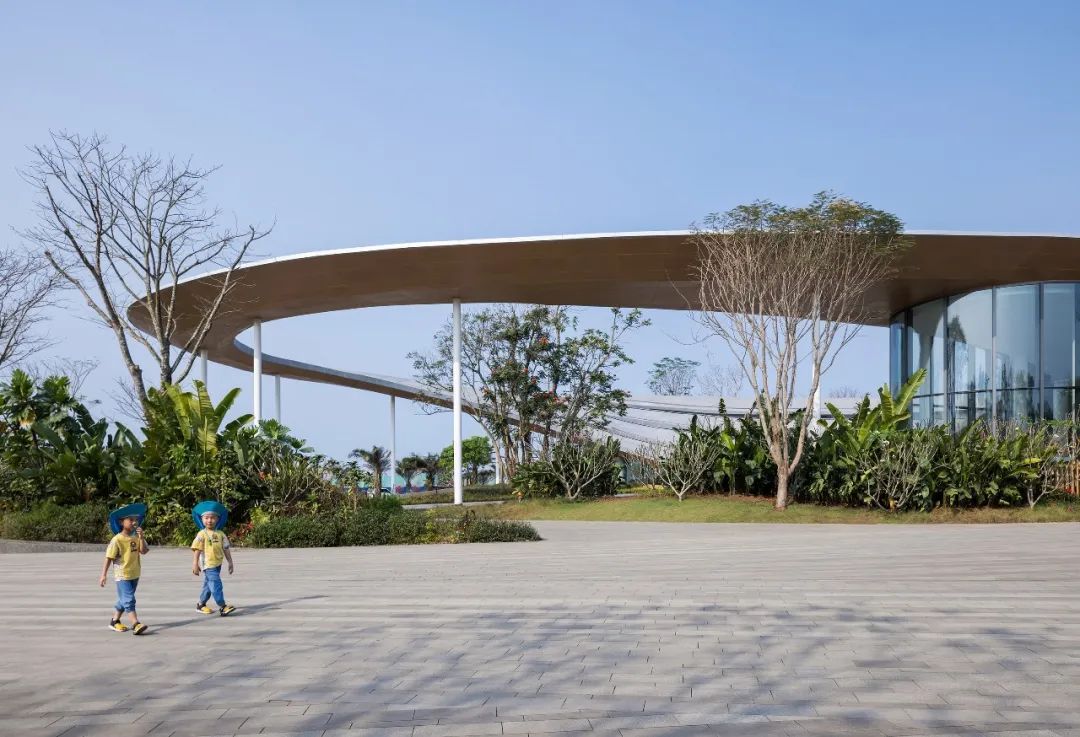 ©Archi-Translator
©Archi-Translator
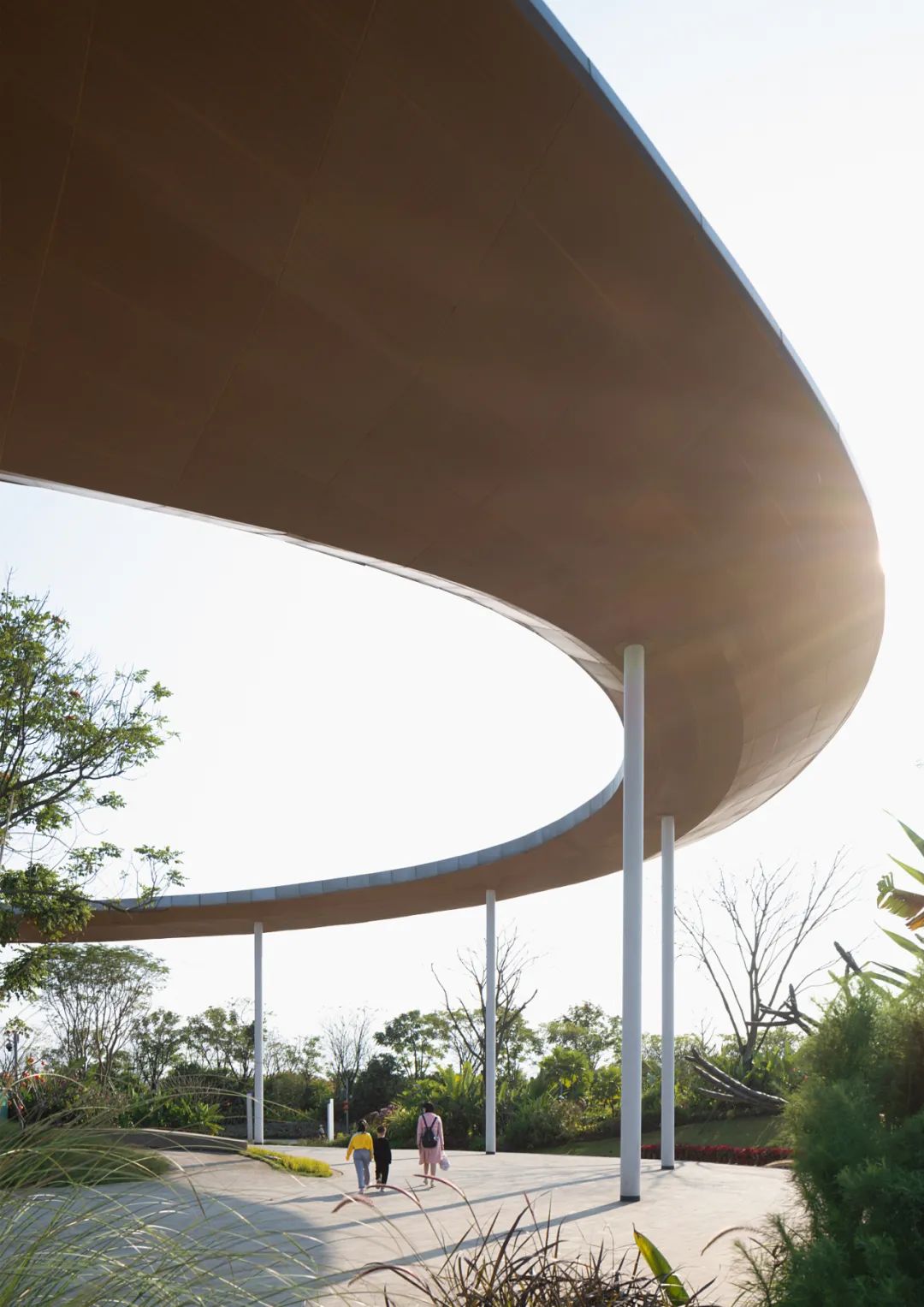 ©Arch-Exist
©Arch-Exist
‖ 空间与功能
Space & Function ‖
建筑整体形体呈椭圆形,空间格局上分为虚实两部分,建筑内庭院的“虚”与室内空间的“实”形成了鲜明的对比。连续的曲面屋顶采用银白色金属铝板,光亮的质感使建筑在自然环境中尤为凸显,更具标识性;屋顶底部采用与环境对话的木纹铝板,将建筑与自然的感受统一起来。庭院作为游客进入室内的一个过渡空间,内外共享,为人们提供一个休憩娱乐的聚散场所。The design of the structure pays homage to the park's existing layout, artfully transforming the curvilinear edges into an elliptical form that harmonizes with the surrounding context, all the while exuding the distinctive characteristics of the city and respecting the natural environment. The inner courtyard creates an expansive and open area that starkly contrasts with the solid architectural spaces, providing visitors with a transitional experience as they approach the center from the park. The exterior facade, adorned with a glistening titanium aluminium roof, ensures the building stands out amidst its surroundings, while the inner roof features wood-grained aluminium panels that foster a dialogue with the natural context.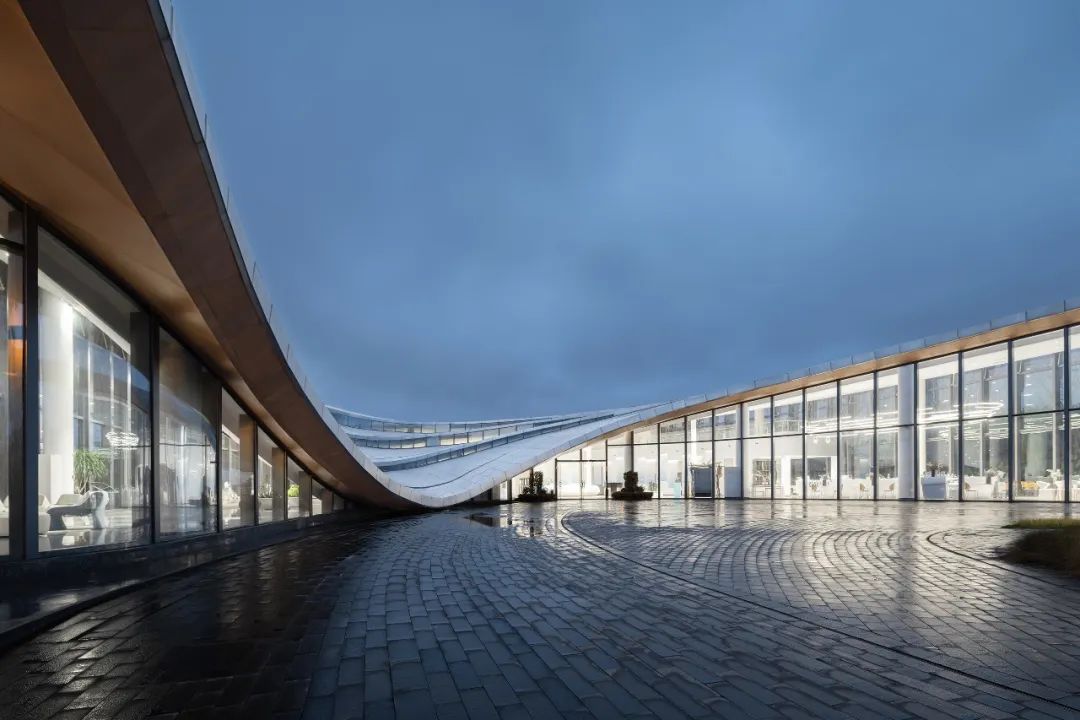 ©Archi-Translator
©Archi-Translator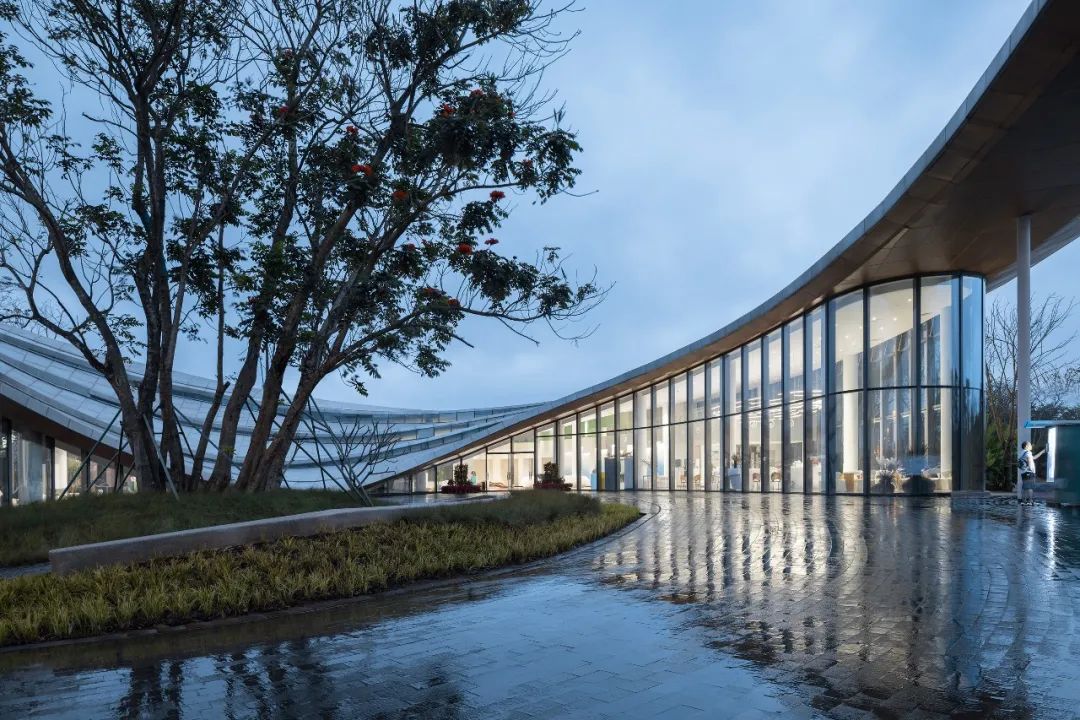 ©Archi-Translator
©Archi-Translator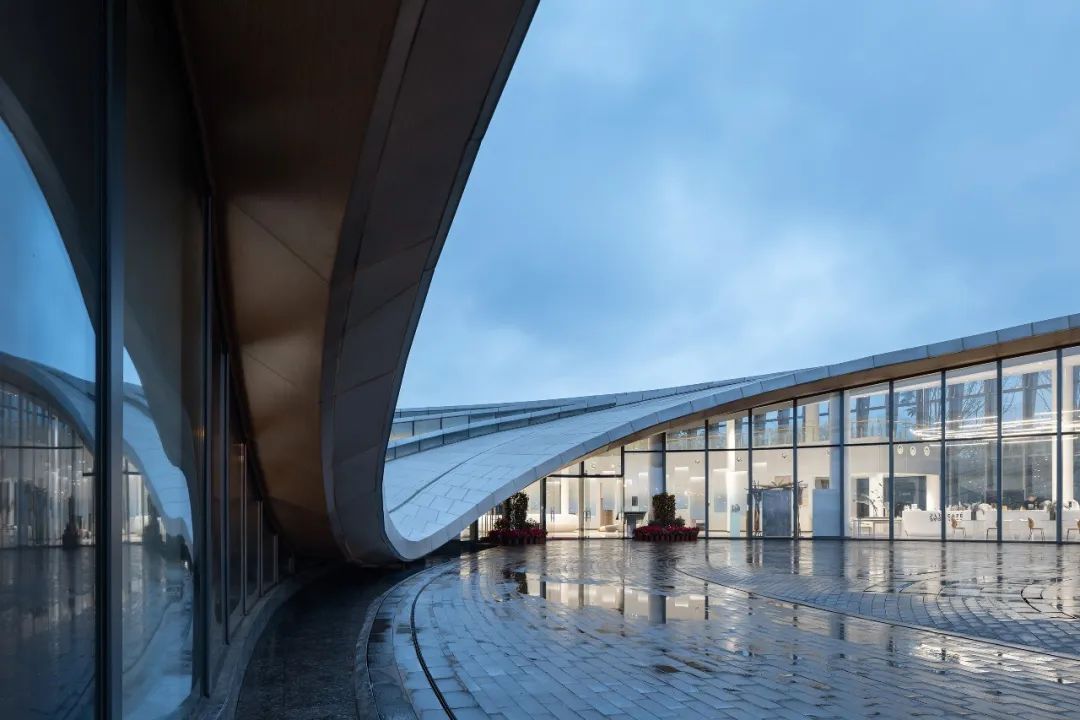 ©Archi-Translator
©Archi-Translator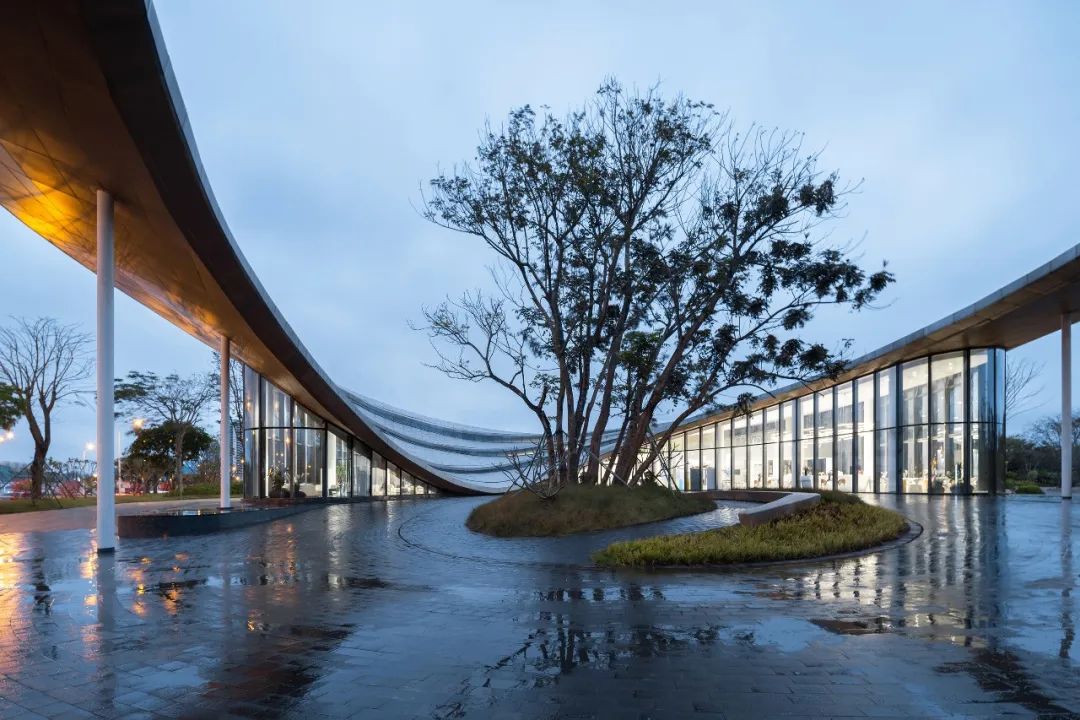 ©Archi-Translator
©Archi-Translator进入室内,线条分明的屋面将柔和的光线引入室内空间,室内高低交错的功能盒子丰富了空间层次。室内空间也延续了屋顶造型的层次:开放的接待大厅,多功能展厅和咖啡厅形成了进入主入口的第一个层次;卫生间、母婴室、医疗中心等服务空间及办公、监控等后勤空间,组成第二个层次。白色钢柱贯穿于整个建筑内部和外部空间中,既作为结构支撑,也给穿梭休憩的游客带来有韵律的空间体验。
Upon entering through the main entrance, the well-defined roofline gracefully guides soft light into the space, while the interplay of elevated and lowered functional boxes enriches the spatial hierarchy. The interior design also echoes the layering of the roof form: the open reception hall, versatile exhibition area, and café constitute the first level, while the second level encompasses service areas such as restrooms, a nursery room, a medical center, as well as administrative and monitoring spaces. Throughout the entire building, white steel columns traverse both the interior and exterior, serving not only as structural support but also providing rhythmic spatial experiences for the visitors.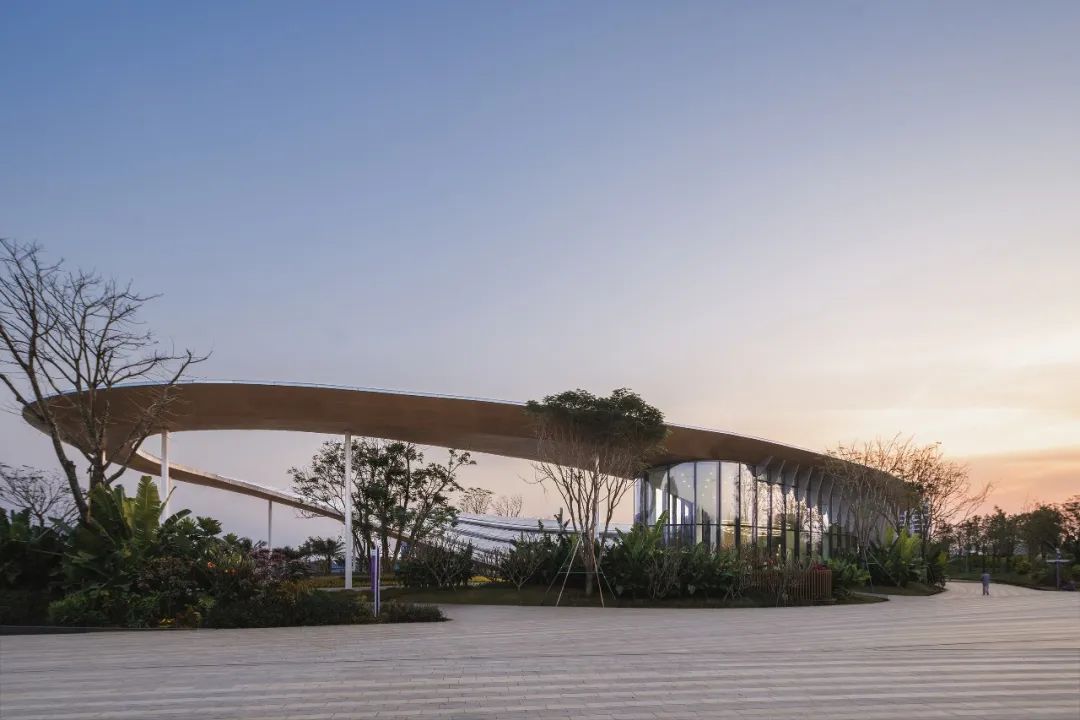 ©Arch-Exist
©Arch-Exist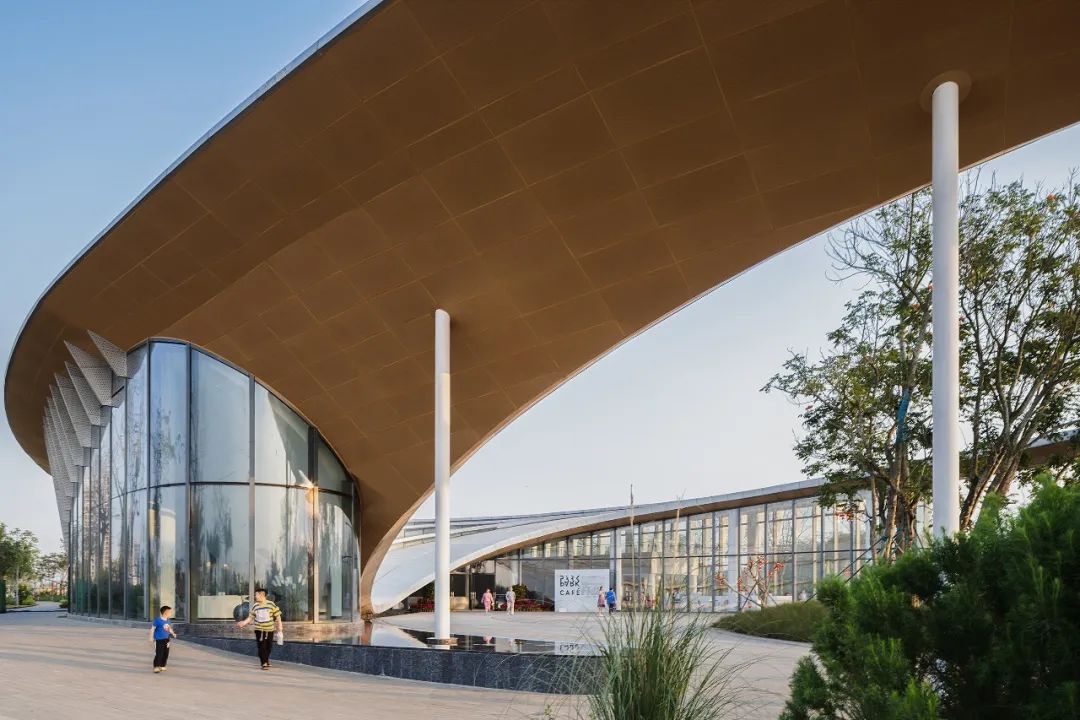 ©Arch-Exist
©Arch-Exist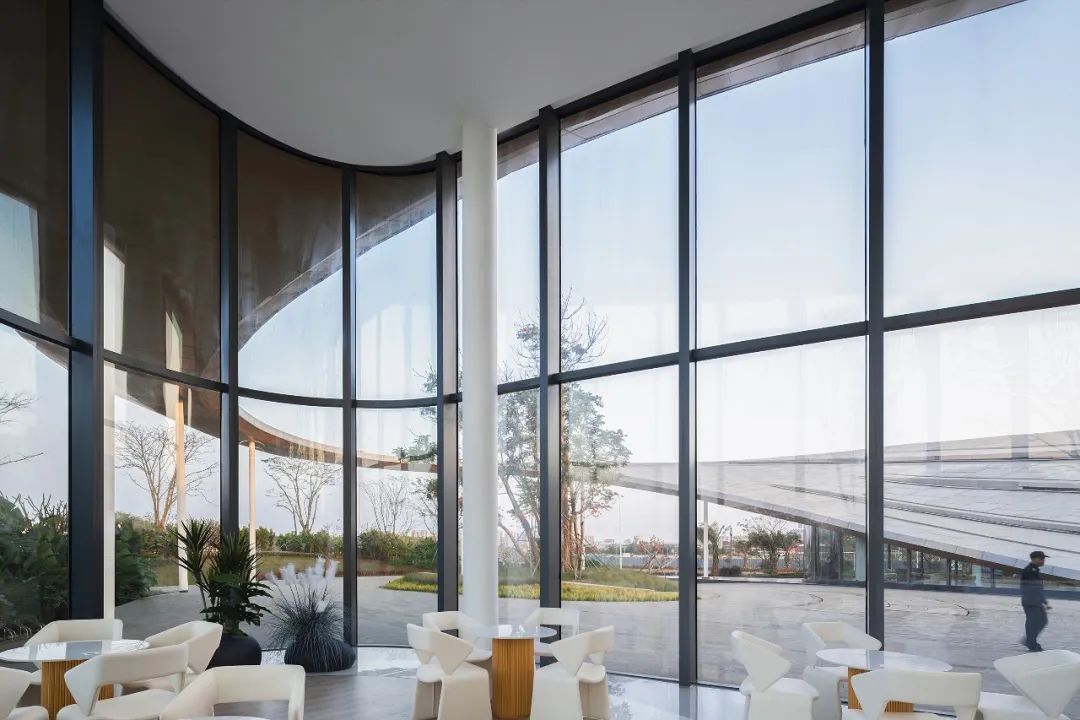 ©Arch-Exist
©Arch-Exist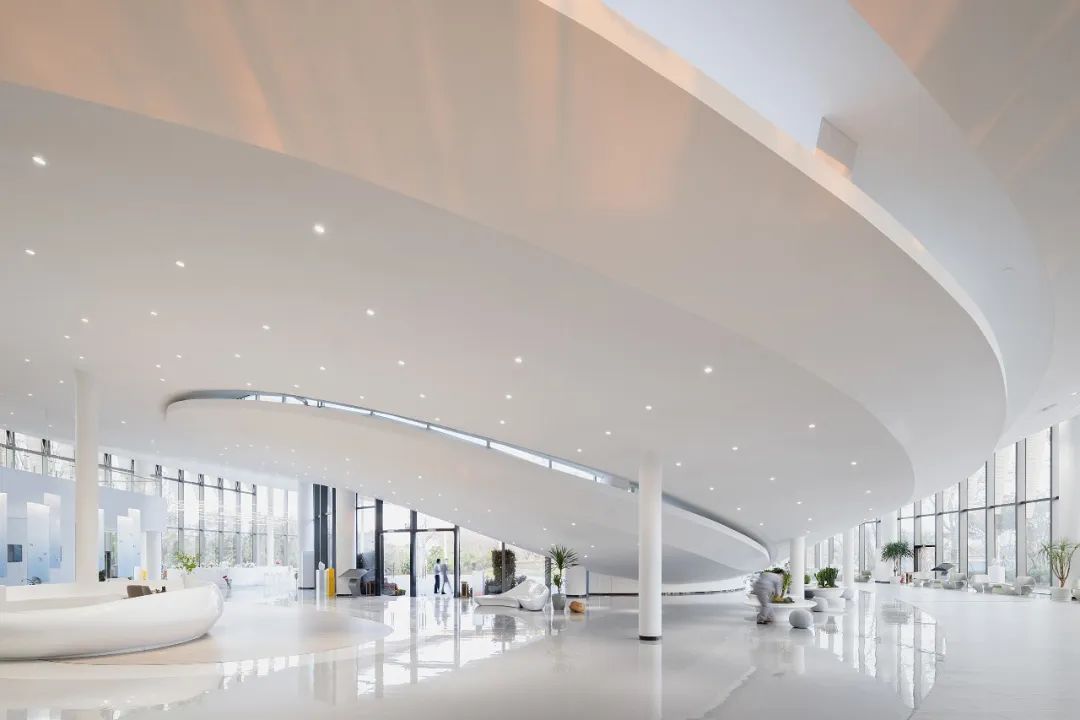 ©Arch-Exist
©Arch-ExistMUDA慕达建筑尊重自然,寻求创新,重视在地性与当代性。设计以亲近自然生态为主旨,充分体现场地公园特性,使建筑形态成为公园景观的一部分,进而与周边环境融为一体。以传统与创新的碰撞,建筑空间的虚实对比,打造出全新体验式的游客中心。
MUDA-Architects remains dedicated to the preservation of nature, continuously exploring innovative techniques, and emphasizing the concept of genius loci within a contemporary approach. With a thematic focus on fostering a connection with the natural ecology, our design seamlessly embodies the site's characteristics, organically merging the architectural form with the park and its surroundings. The convergence of traditional wisdom and innovation, along with the interplay between void and solid architectural spaces, collectively birth a transformative and experiential visitor center.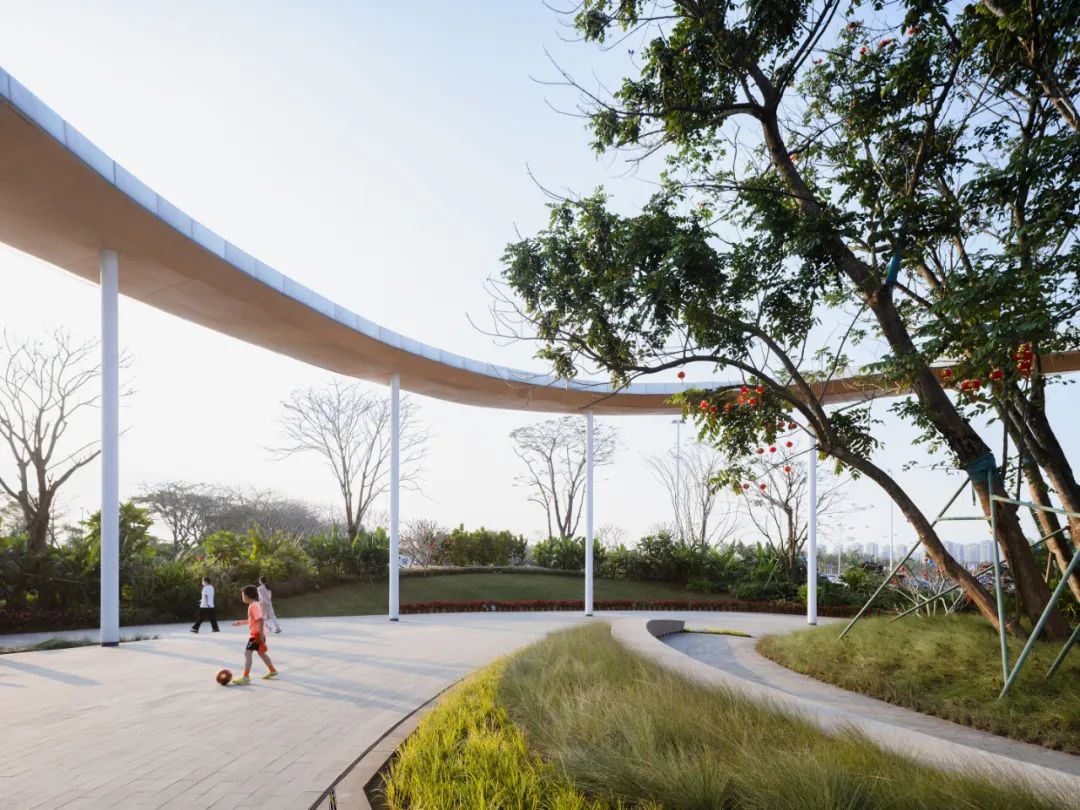 ©Arch-Exist
©Arch-Exist
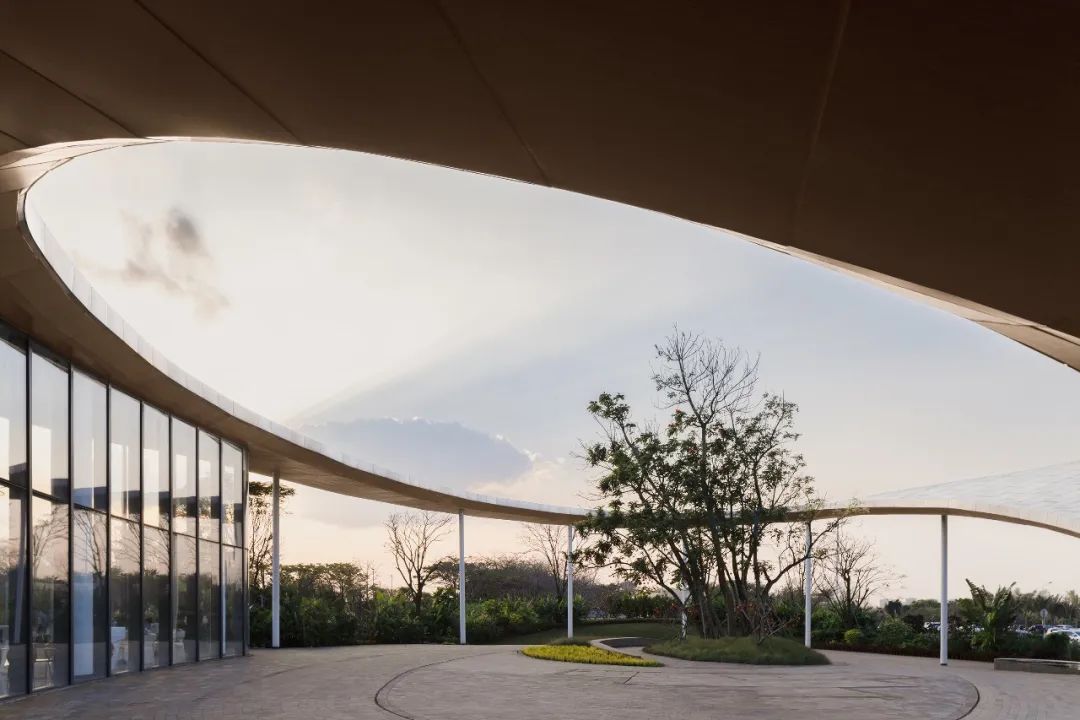 ©Arch-Exist
©Arch-Exist
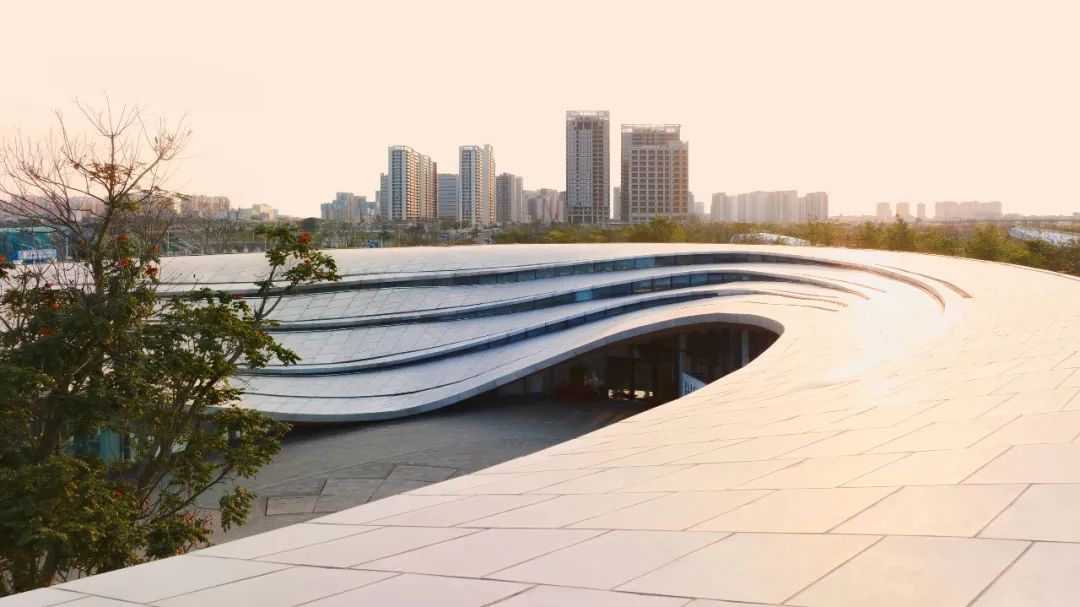 ©Arch-Exist
©Arch-Exist
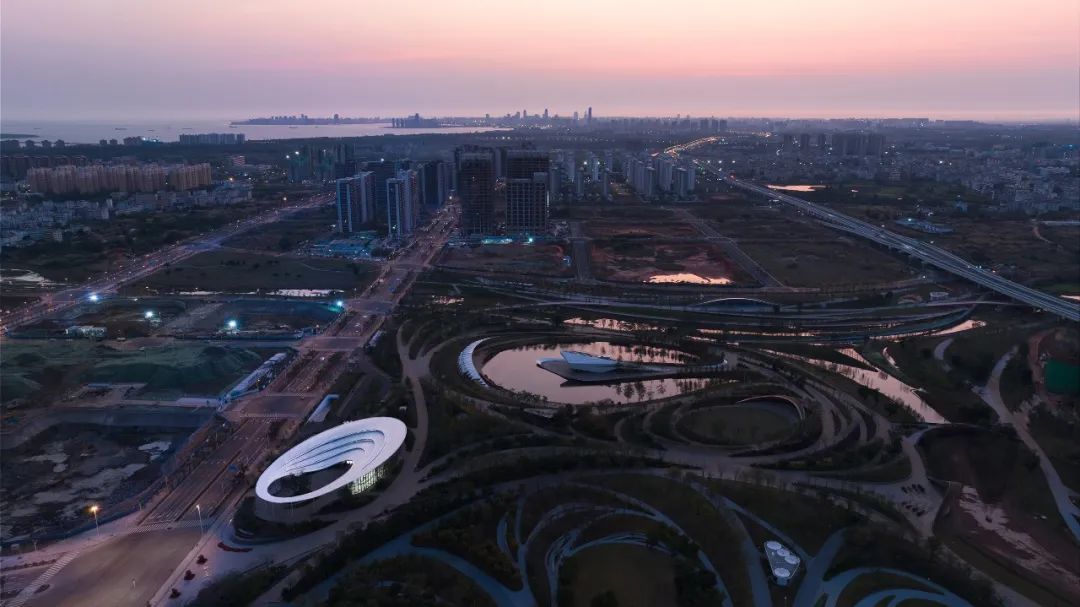 ©Arch-Exist
©Arch-Exist
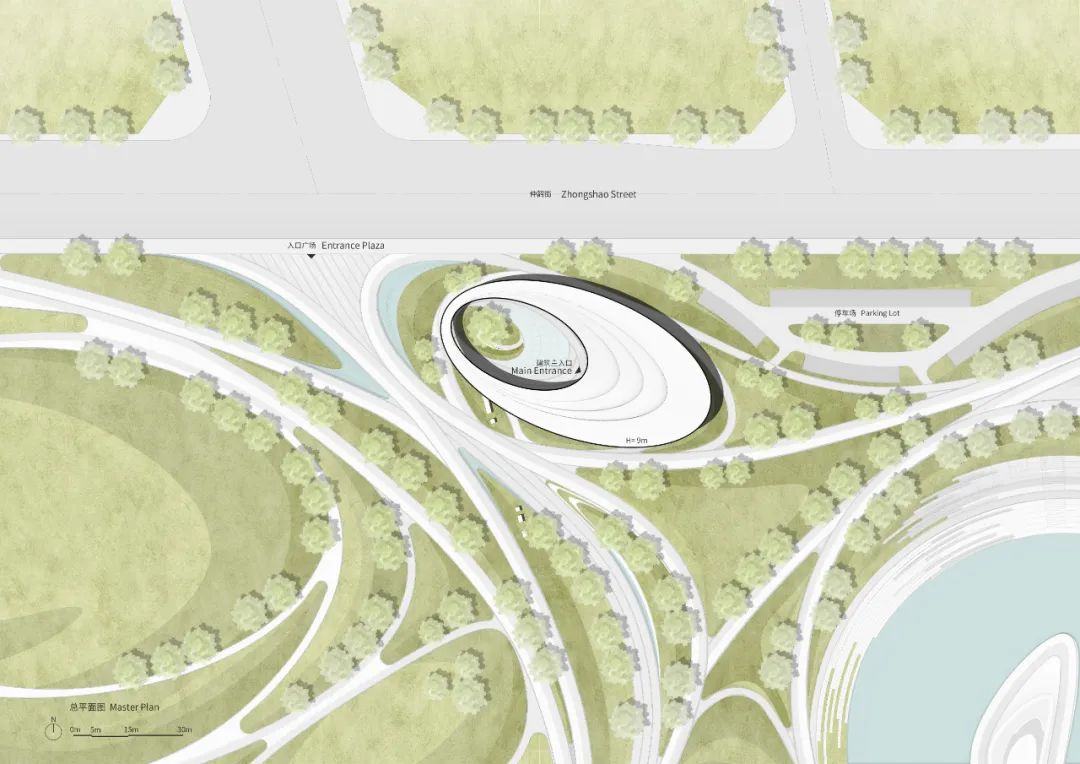 总平面图©MUDA慕达建筑
总平面图©MUDA慕达建筑
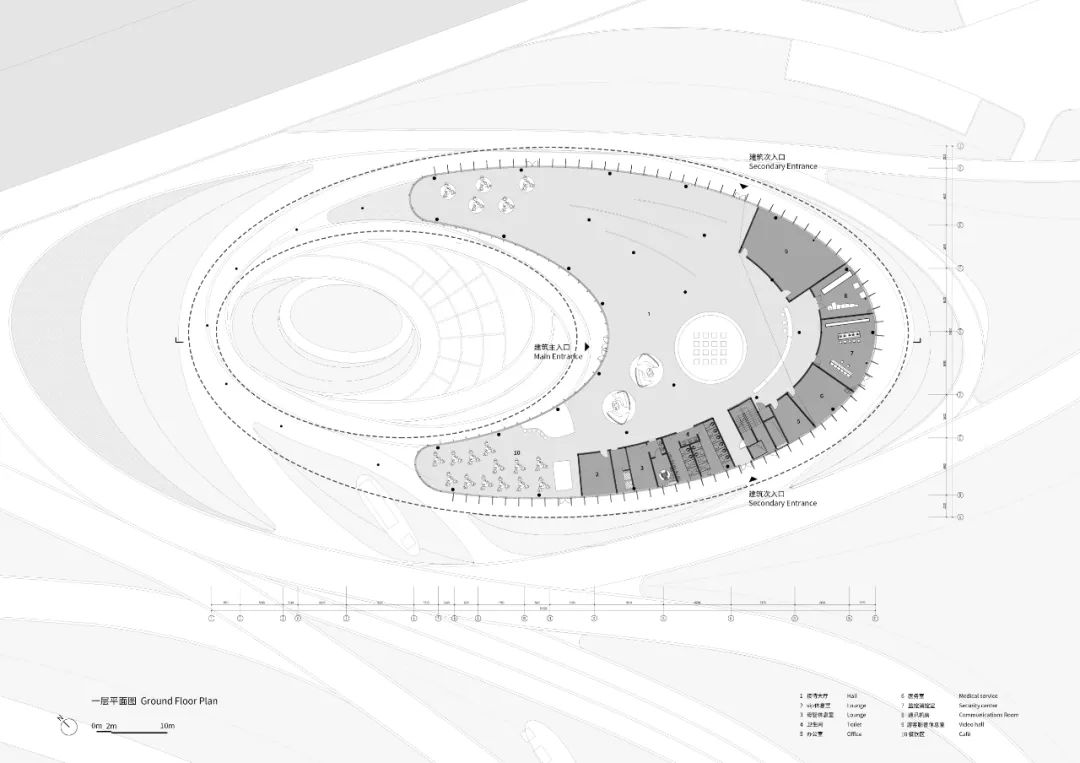 平面图©MUDA慕达建筑
平面图©MUDA慕达建筑
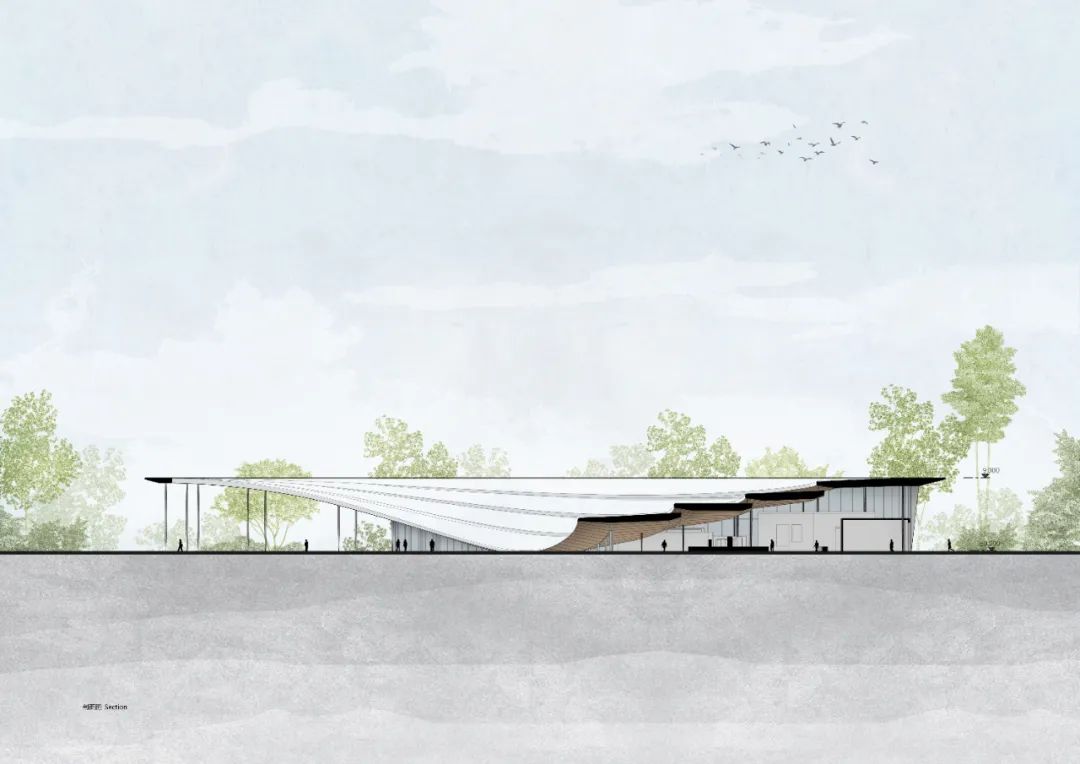 剖面图 ©MUDA慕达建筑
剖面图 ©MUDA慕达建筑
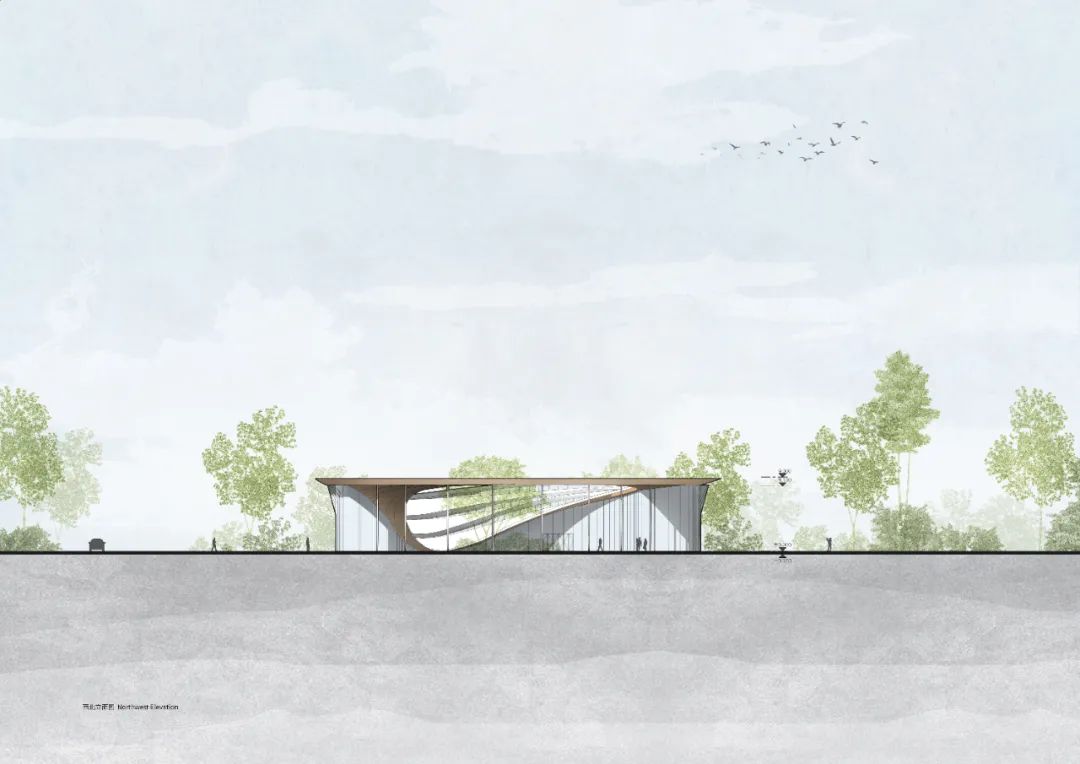 立面图©MUDA慕达建筑
立面图©MUDA慕达建筑
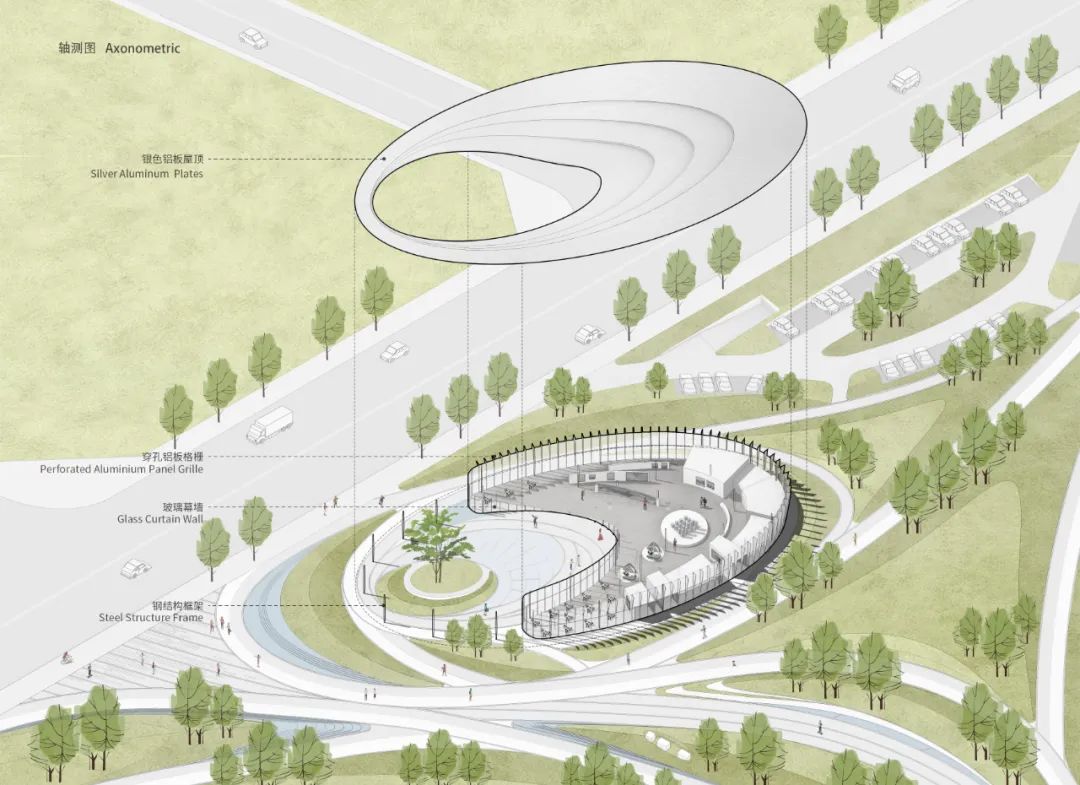 轴测图©MUDA慕达建筑
轴测图©MUDA慕达建筑
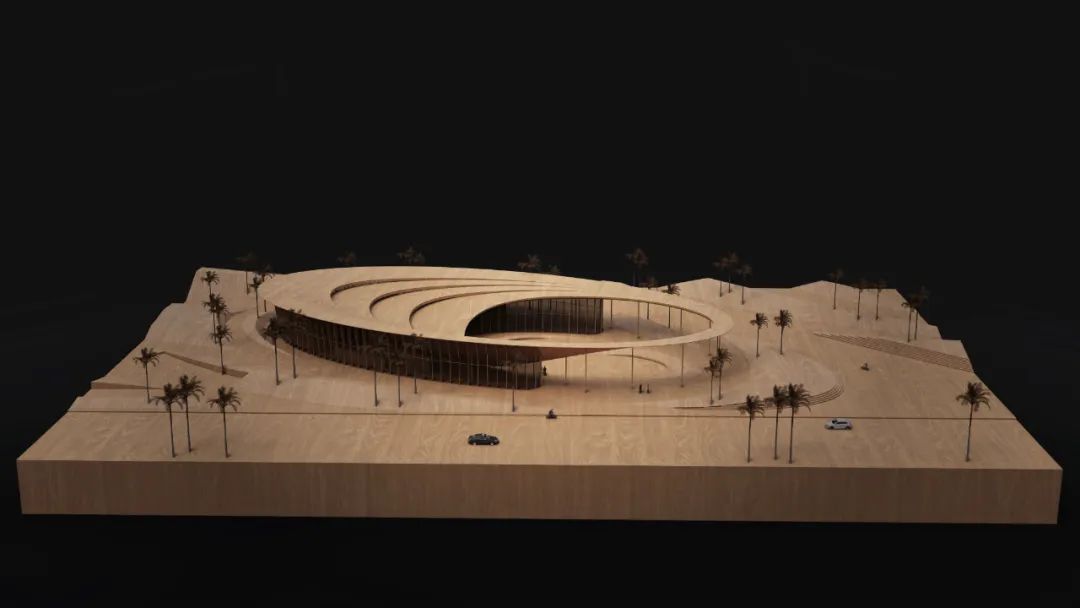 渲染模型©MUDA慕达建筑
渲染模型©MUDA慕达建筑
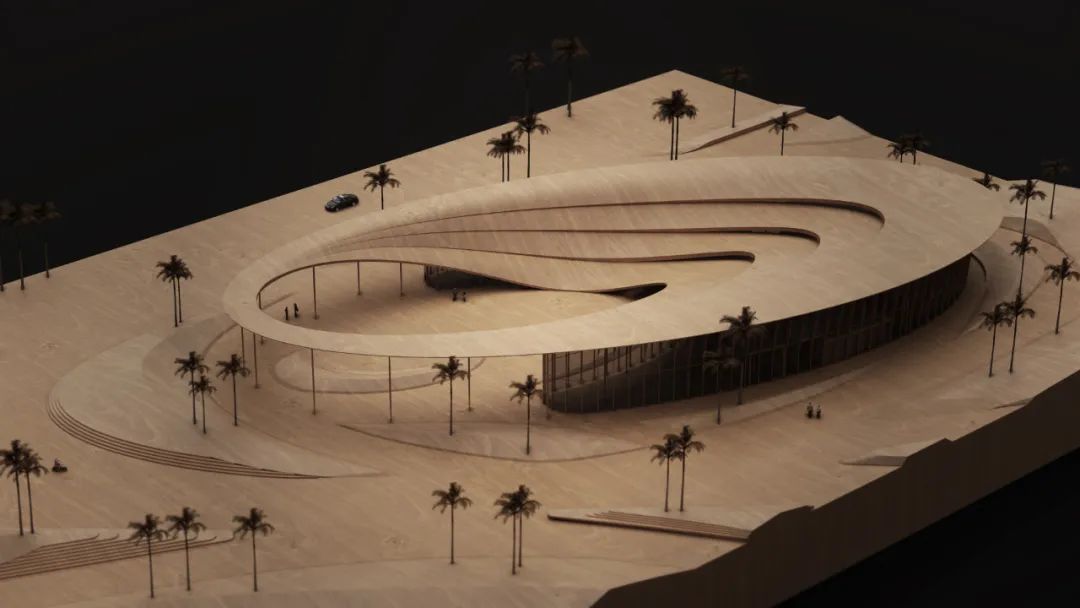 渲染模型©MUDA慕达建筑
渲染模型©MUDA慕达建筑
项目名称:海口西秀公园游客中心
项目类型:建筑方案设计
地点:海南 海口
设计面积:1996.95平方米
建筑事务所: MUDA慕达建筑
主持建筑师:卢昀
设计团队: 何帆 徐建丹 荣典 李昊 吕晨宇 詹子琪 梅艺璇 贾舒然
项目业主:海口市城建集团有限公司
项目整体品控:海南万华投资有限公司/万华集团蜂巢工坊
施工图设计与EPC总承包:四川省建筑设计研究院&中国华西企业股份有限公司
景观方案设计:Lab D+H
结构设计顾问:iStructure
摄影:存在建筑、直译建筑摄影
Project Name:Haikou Xixiu Park Visitor Center
Project Type:Architectural Design
Location:Haikou, Hainan
Project Time: 2019.12-2023.03
Design Area:1996.95 ㎡
Design Firm:MUDA-Architects
Lead Architect:Lu Yun
Design Team: He Fan, Xu Jiandan, Rong Dian, Li Hao, Lv Chenyu, Zhan Ziqi, Mei Yixuan, Jia Shuran
Client:Haikou Urban Construction Group Co., Ltd
Overall Project Quality Control:Hainan West Horizon Investment Group Co., Ltd / HC+2 Studio
Shop Drawing Design & EPC Main Constructor:Sichuan Provincial Architectural Design And Research Institute Co., Ltd& China Huashi Enterprises Company Ltd.
Landscape Design:Lab D+H
Structural Consultant:iStructure
Photography: Arch-Exist、Archi-Translator












 ©Archi-Translator
©Archi-Translator ©Archi-Translator
©Archi-Translator ©MUDA慕达建筑
©MUDA慕达建筑 ©Archi-Translator
©Archi-Translator ©Archi-Translator
©Archi-Translator ©Archi-Translator
©Archi-Translator ©Archi-Translator
©Archi-Translator ©Archi-Translator
©Archi-Translator ©Arch-Exist
©Arch-Exist ©Archi-Translator
©Archi-Translator ©Archi-Translator
©Archi-Translator ©Archi-Translator
©Archi-Translator ©Archi-Translator
©Archi-Translator ©Arch-Exist
©Arch-Exist ©Arch-Exist
©Arch-Exist ©Arch-Exist
©Arch-Exist ©Arch-Exist
©Arch-Exist ©Arch-Exist
©Arch-Exist ©Arch-Exist
©Arch-Exist ©Arch-Exist
©Arch-Exist ©Arch-Exist
©Arch-Exist 总平面图©MUDA慕达建筑
总平面图©MUDA慕达建筑 平面图©MUDA慕达建筑
平面图©MUDA慕达建筑 剖面图 ©MUDA慕达建筑
剖面图 ©MUDA慕达建筑 立面图©MUDA慕达建筑
立面图©MUDA慕达建筑 轴测图©MUDA慕达建筑
轴测图©MUDA慕达建筑 渲染模型©MUDA慕达建筑
渲染模型©MUDA慕达建筑 渲染模型©MUDA慕达建筑
渲染模型©MUDA慕达建筑
评论