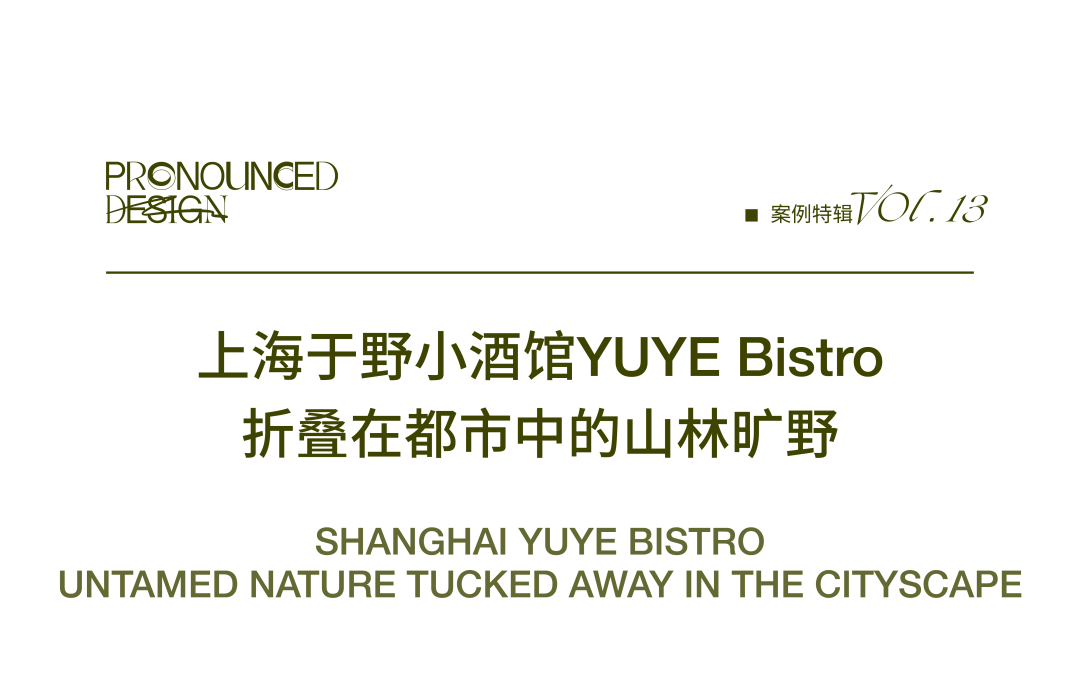
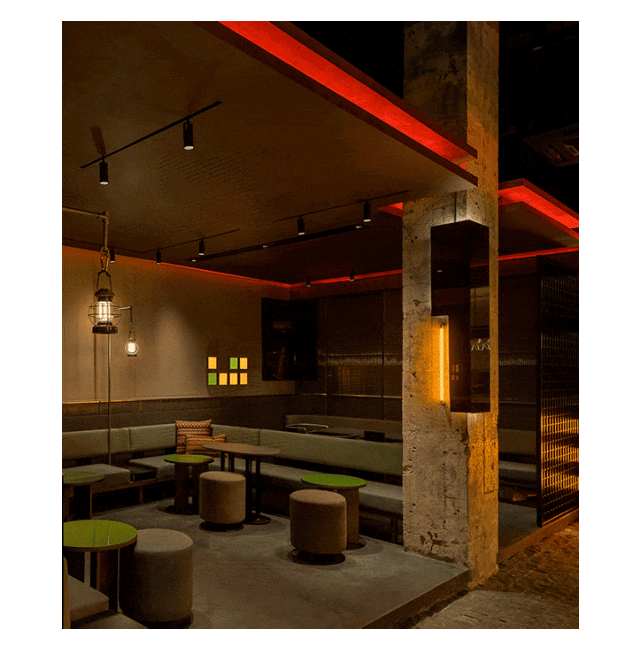

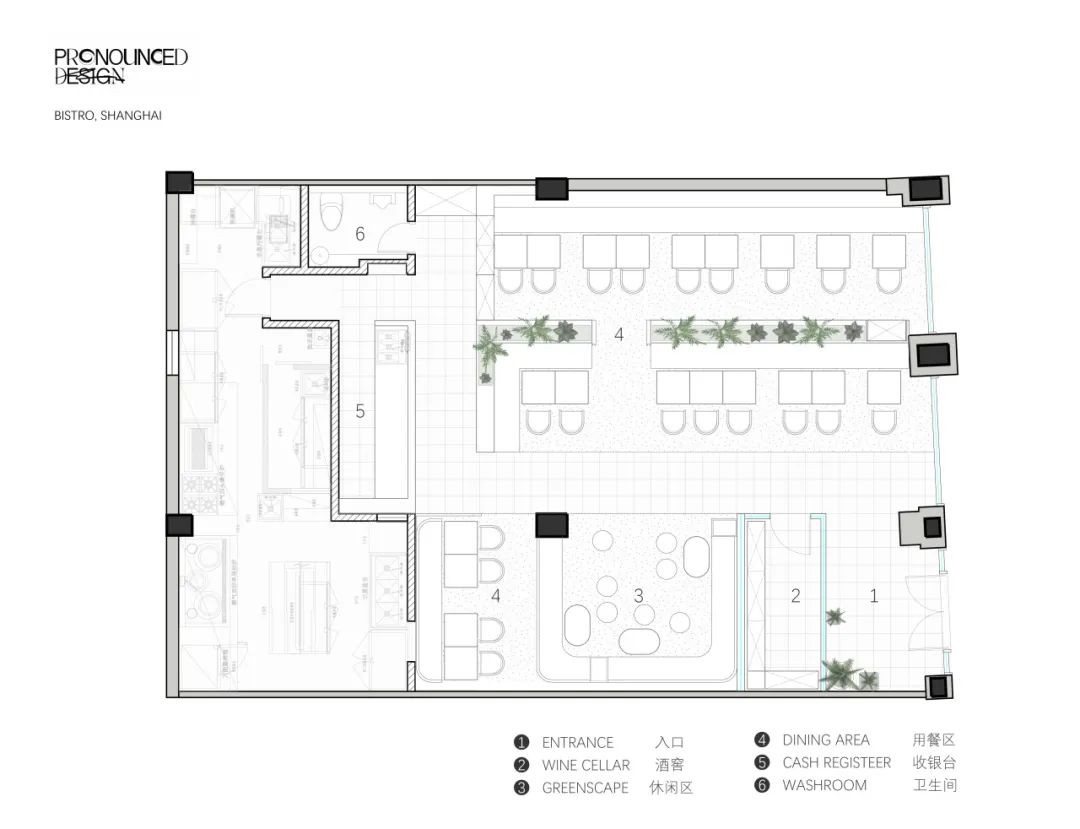
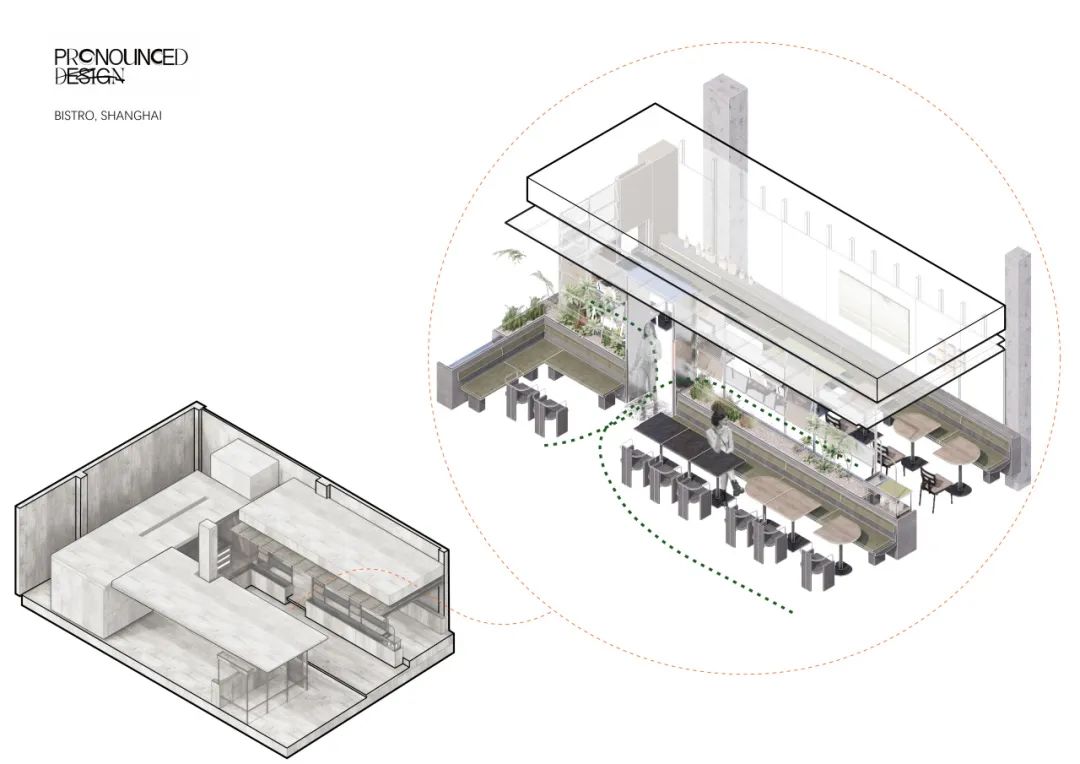
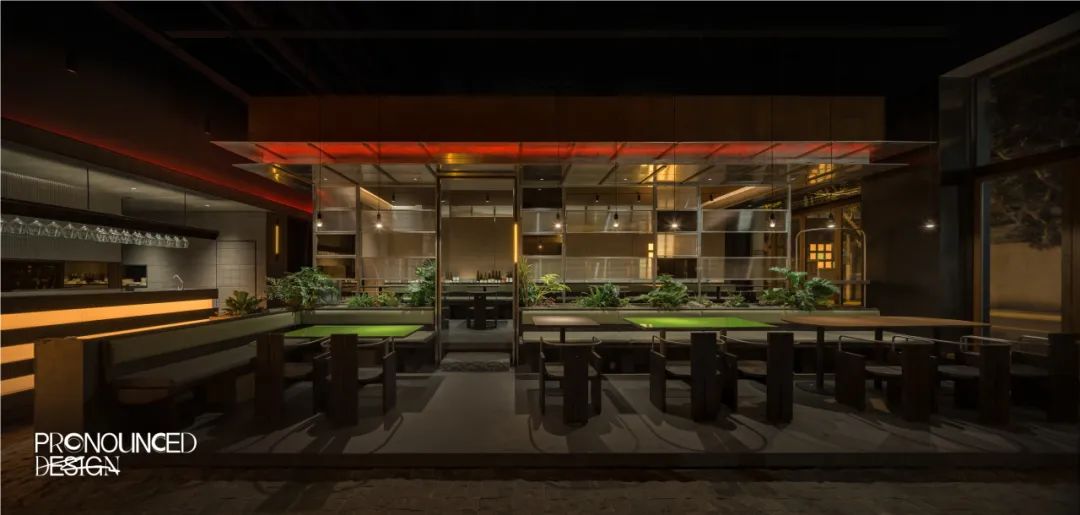
小隐隐于野,“于野”小酒馆坐落于上海商业核心地带的延平路沿街,旨在成为折叠于城市繁华地图上的一块自由旷野。经历了白天的忙碌工作与阳光的炙烤,“于野”欢迎人们在都市的夜晚释放自由能量,在自然、质朴的轻松环境里找到生活的平衡。
YUYE Bistro, situated in the bustling heart of Shanghai's commercial district, draws its name and inspiration from the ancient adage "Nestled in the wild." It aspires to embody the concept of an untamed sanctuary within the confines of the urban landscape. Amidst the rigors of a hectic workday, YUYE offers visitors to unwind and recharge their spirits during the evening hours, providing a haven of natural, rustic, and tranquil ambiance where they can restore life's delicate balance.
向右滑动查看更多
Slide righ to see more

场地原貌为一个超大层高的室内空间,为了规避尺度的大而无当,Pronounced Design诰丰建筑将其重新规划为4个不同的体量区域——座餐区、lounge沙发区、出餐吧台区以及酒窖,借助不同的天花吊顶和地面的轻微抬高、釉面细砖与哑光涂料的光泽感对比,使得几个区域有一目了然的层次感,每个空间都有独特的有趣体验,同时保证不同体块之间的通透流畅。
The concept of " folding" in the space design is evident here. The original space was a large, high-ceilinged indoor area, and to avoid a sense of overwhelming scale, Pronounced Design reorganized it into four distinct zones : dining area, lounge sofa area, serving bar, and wine cellar. Through the strategic use of various ceiling suspensions, subtle elevation changes in the flooring, and an interplay between glazed bricks and matte paint, the design achieved a clear hierarchy within each of these defined areas. Each space now offers a unique and captivating experience, all while maintaining a seamless flow that effortlessly connects the different zones.
向右滑动查看更多
Slide righ to see more
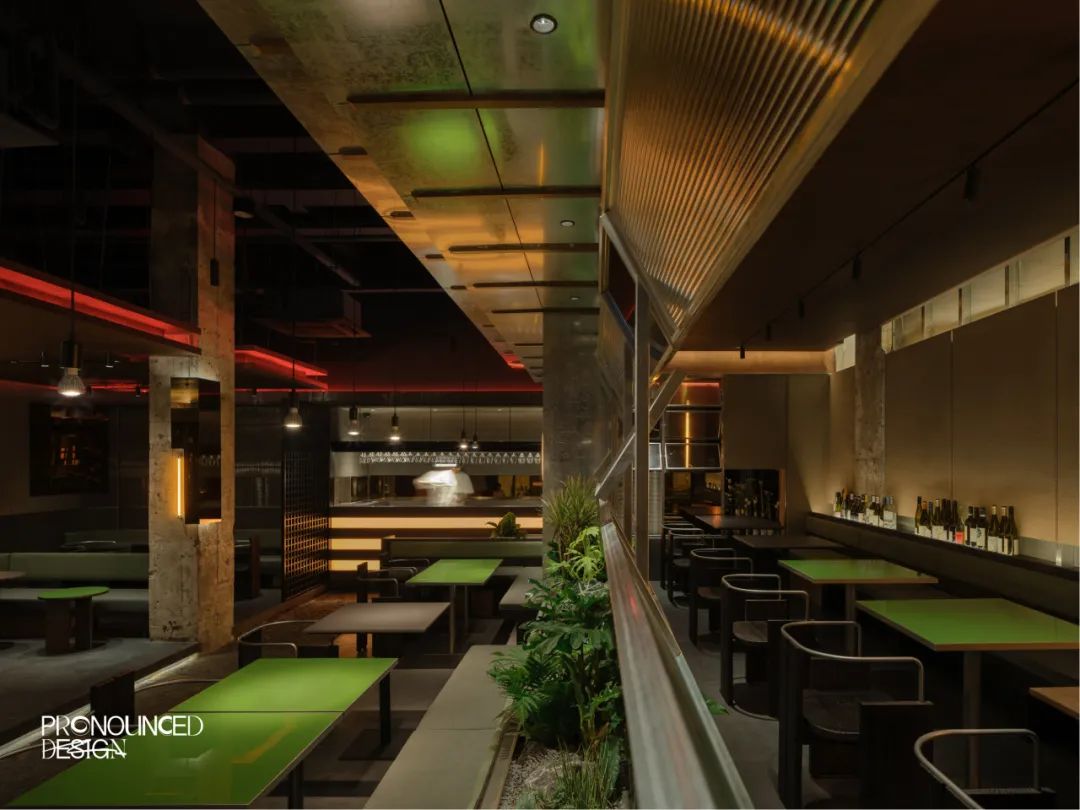
座餐区内侧包含一个外亭设计,推拉折叠窗,即可变为面向马路人行道的窗台座位,也为携带宠物的客人提供了与街道亲密互动的停歇处。如同一个折纸游戏,收放自如,上下阶的分割让大型空间的量体更匹配人的尺度。
The dining area adopts an external pavilion design. With folding windows, it can transform into window seats facing the pedestrian sidewalk, providing a resting place for guests including those accompanied by their four-legged friends to better interact with the street. Much like origami game, it allows for flexibility, effectively adapting the large space to a more human-friendly scale.
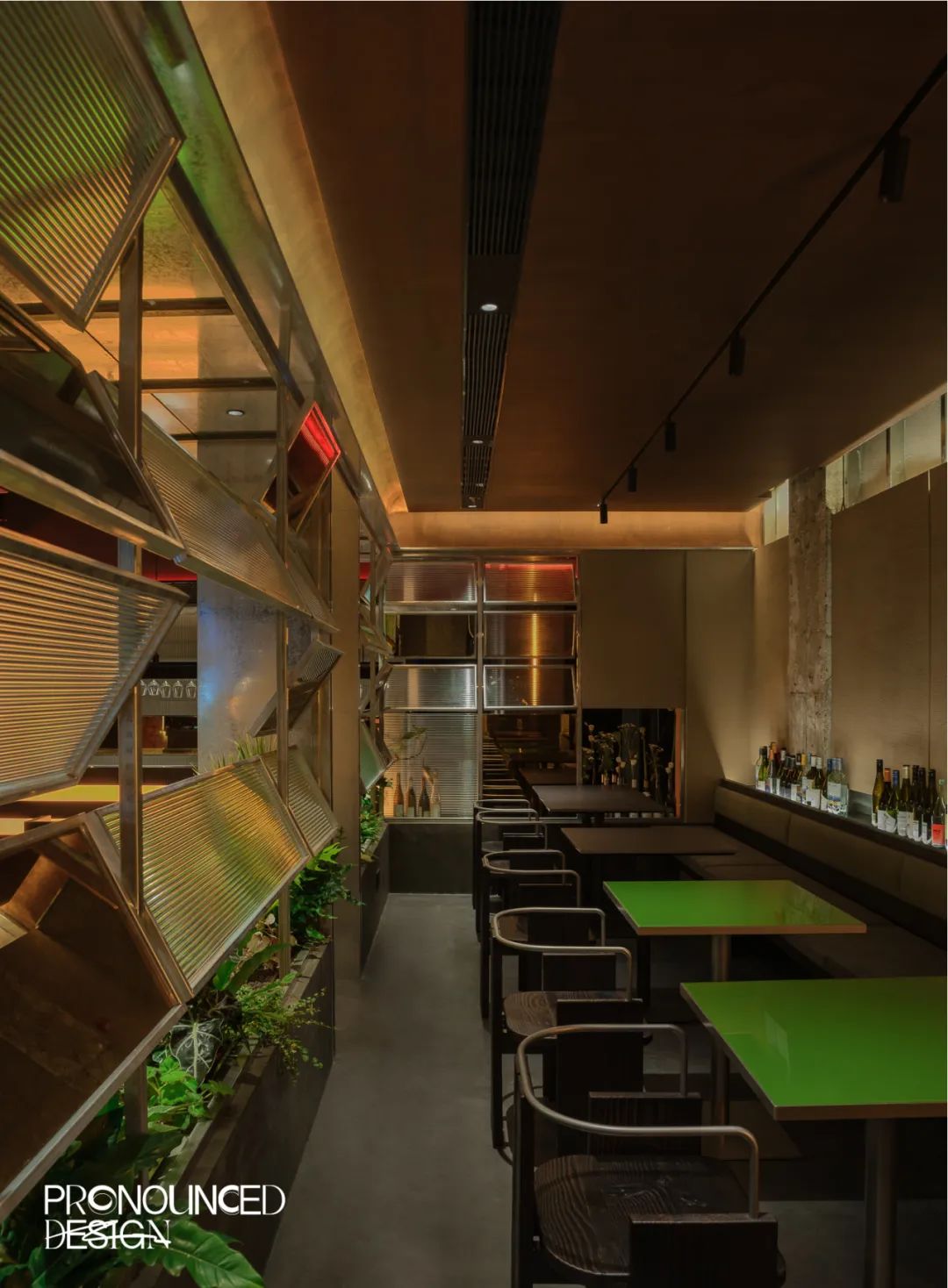
沙发区以一面屏风作为轻隔断,赋予上层空间庇护感和私密性,在座餐区之外提供了更多元、放松的社交选择。屏风以金属方格为框架,镀锌板包裹入口轮廓,为空间丰盈了骨骼,长虹玻璃与做旧铜镜是镶嵌其中的可翻转叶片,亦动亦静,带来如电子琴键般明快的音乐律动。
The lounge area uses a screen as a lightweight partition, providing a sense of shelter and privacy to the upper space while offering more diverse and relaxed social options beyond the dining area. The screen is framed with metal squares, their galvanized plating enveloping the entrance, lending the space a visually captivating skeletal structure. The screen features hinged, reversible leaves made of ribbed glass and antiqued copper mirrors. This addition brings an almost musical dimension to the space, infusing it with a unique and engaging rhythm.
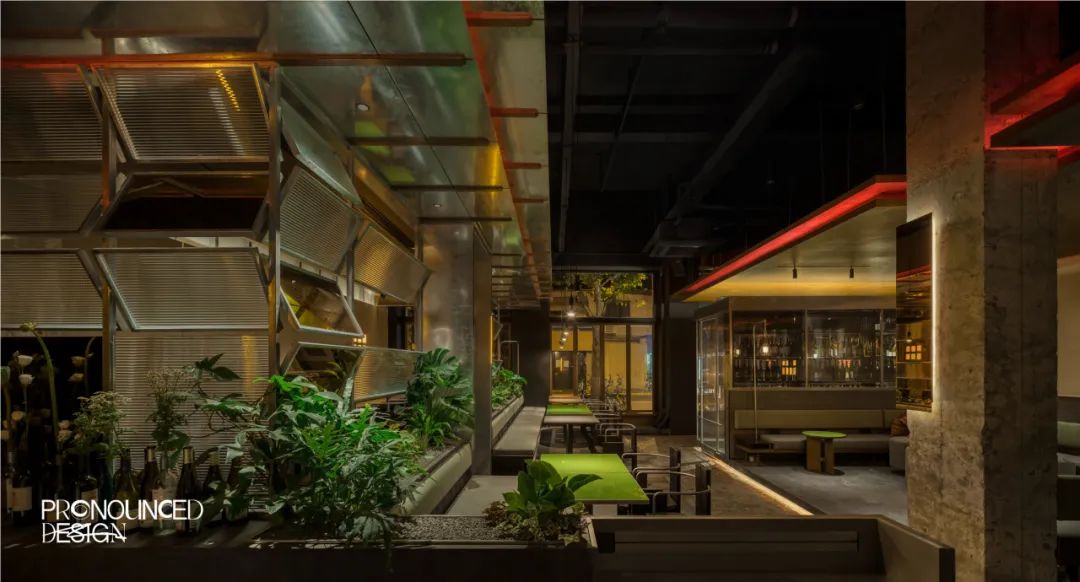
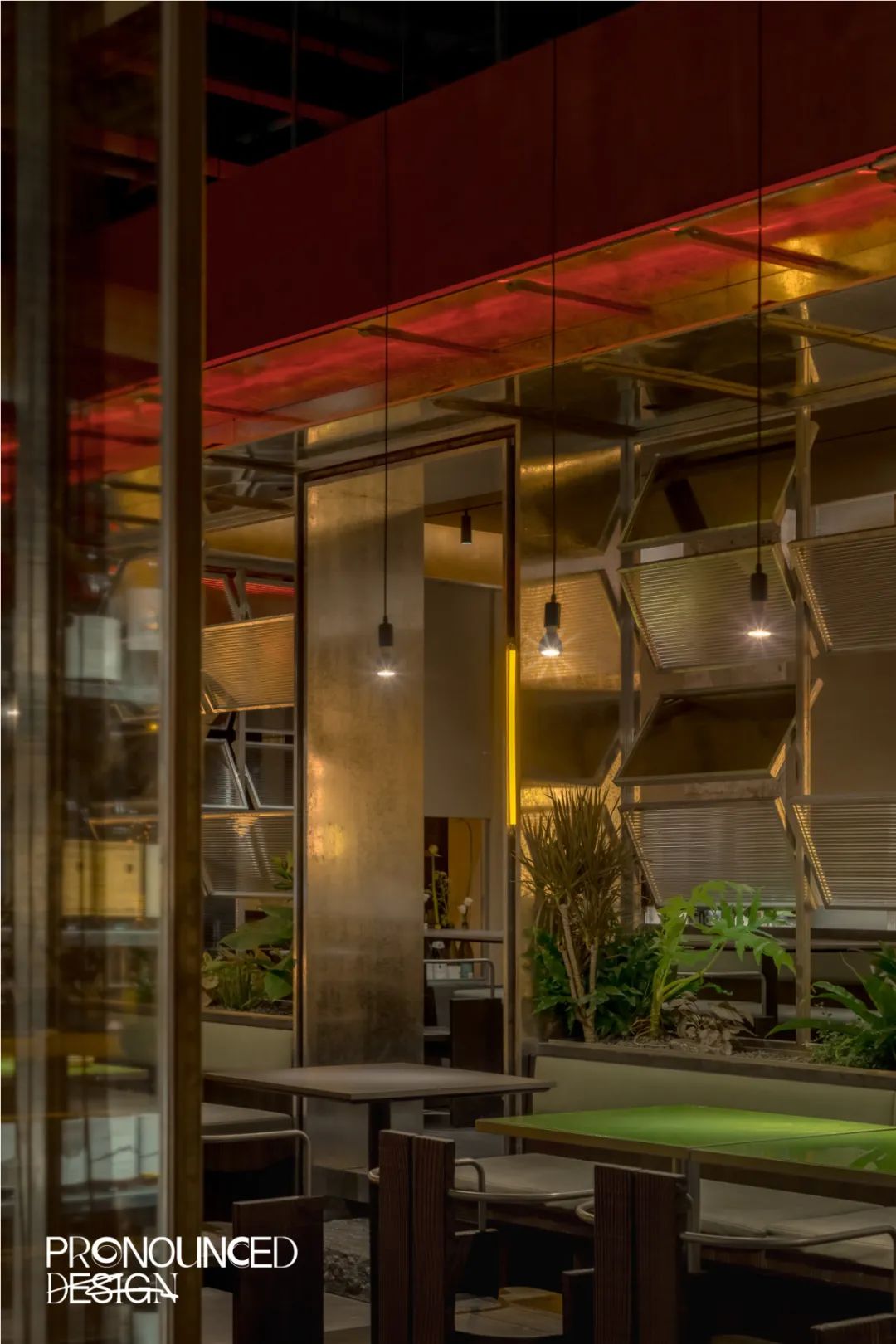
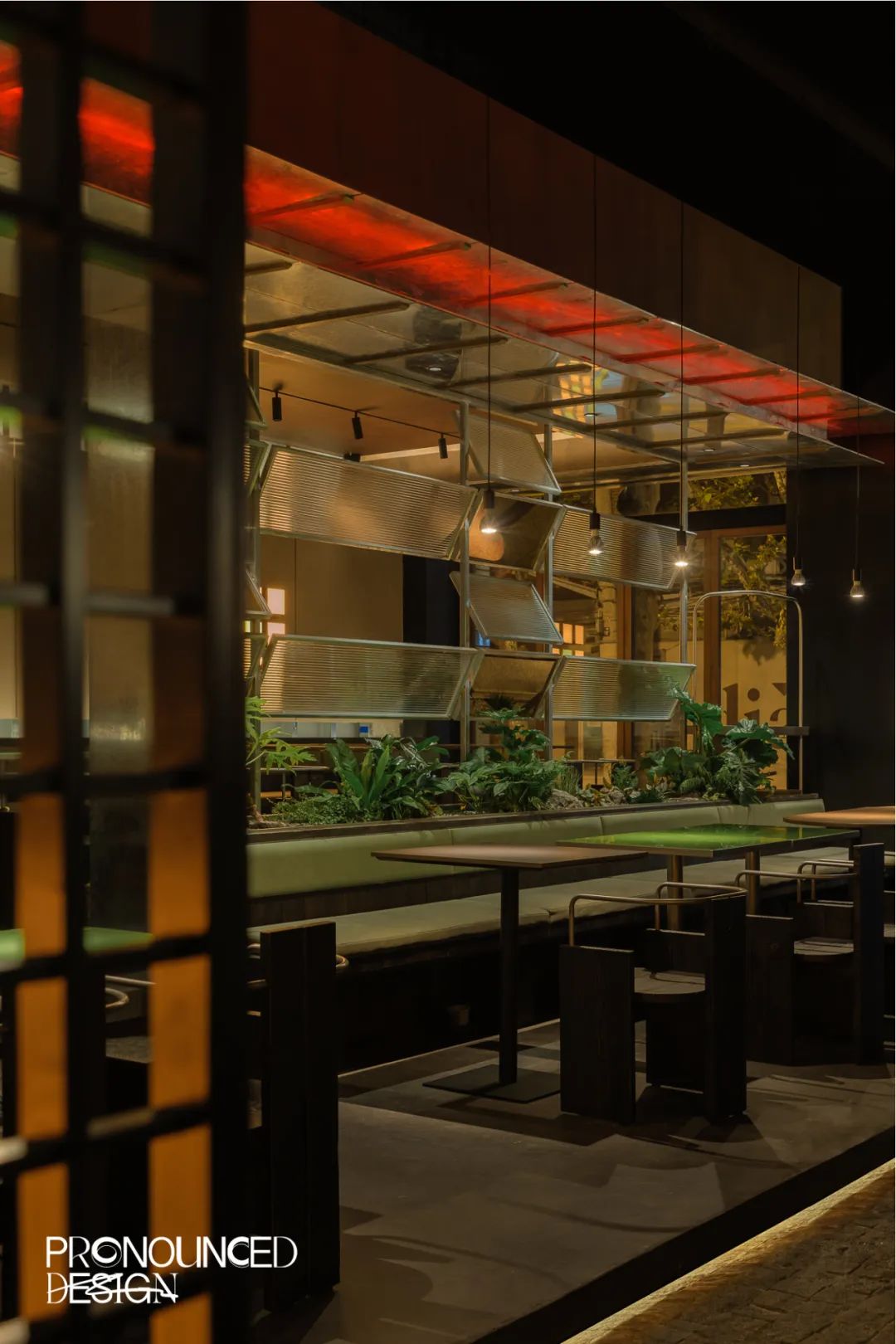

酒馆菜单主打四川菜和葡萄酒的搭配,设计语言也糅合了中式元素与现代摩登。Pronounced Design诰丰建筑为于野小酒馆项目设计了定制家具——扶手椅以明式圈椅为原型,用烟熏炭化木和哑光金属重新演绎,并优化了坐感舒适度;餐桌桌面以草绿色玻璃作为高光点缀,沙发则以墨绿色素皮包裹,是层林尽染的当代抽象表达。酒窖区使用了烟熏竹打磨酒柜细节, 与入口logo处的竹制屏风和酒窖天花互为呼应,进门即可感受到茂林修竹的自然掩映。
The bistro's menu specializes in Sichuan cuisine and wine pairings. This culinary focus is mirrored in the design language, skillfully blending Chinese elements with a modern aesthetic. Pronounced Design took a custom approach to furnishing the YUYE Bistro project, resulting in a harmonious space. The designers revisited Ming-style armchairs with smoked charred wood and brushed metal, while enhancing the seating comfort. The tabletops are adorned with green glass accents, while the sofas are upholstered in emerald green vegan leather, the combination of which creates a contemporary and abstract representation of lush foliage. Step into the wine cellar area, here the smoked bamboo is used for the wine cabinet details, echoing the bamboo screen at the entrance and the ceiling of the wine cellar, providing a natural and tranquil ambiance reminiscent of bamboo groves.
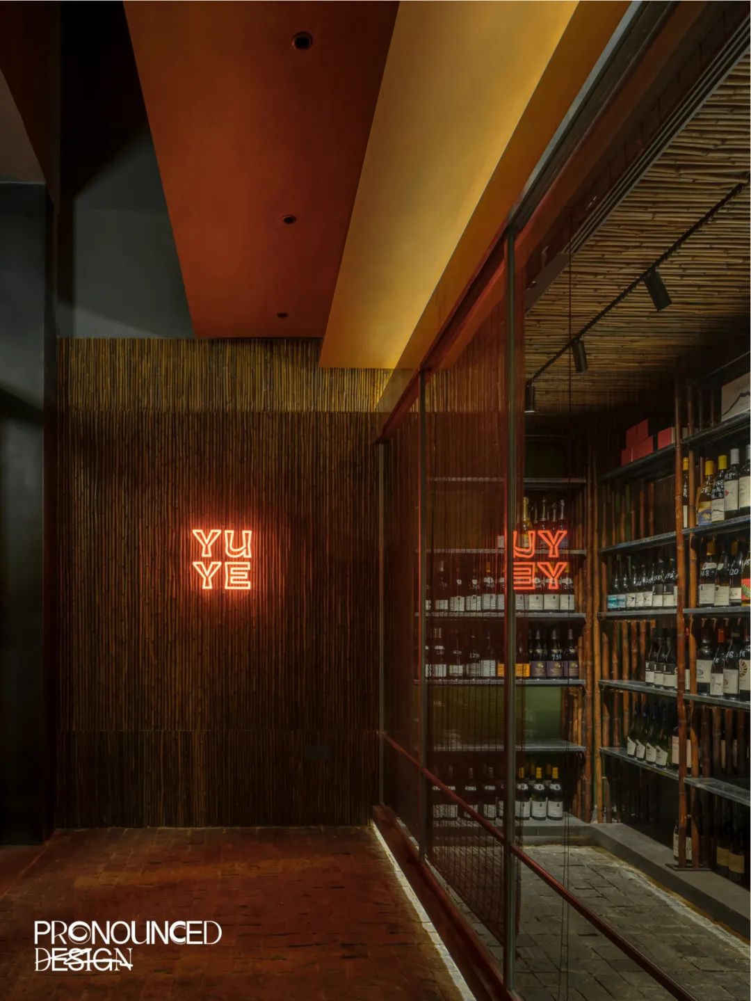
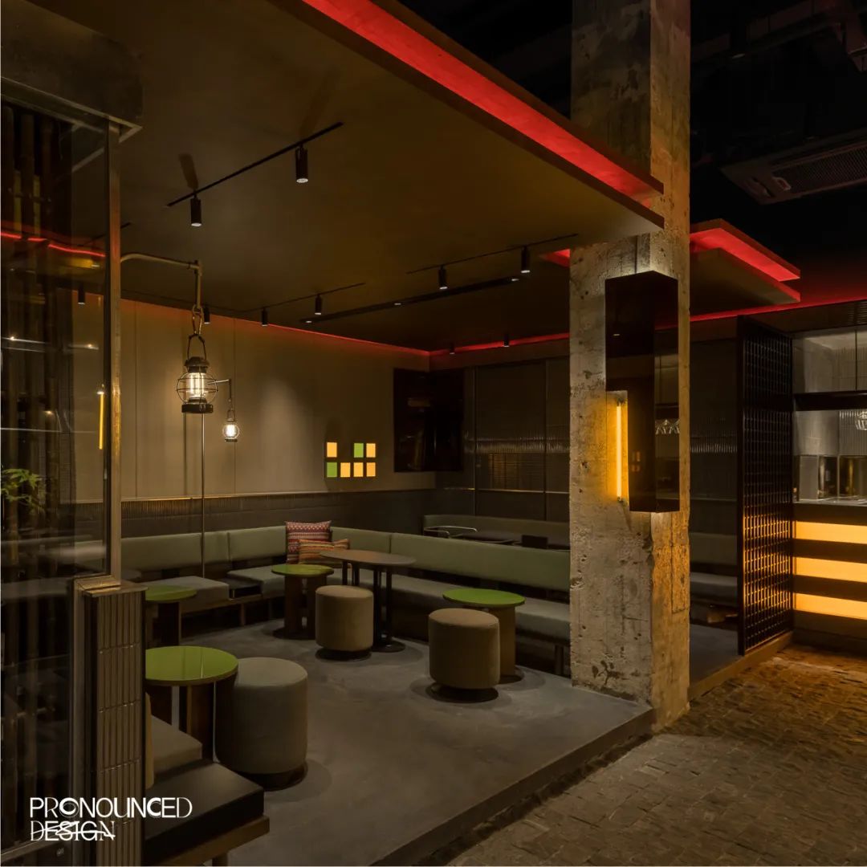
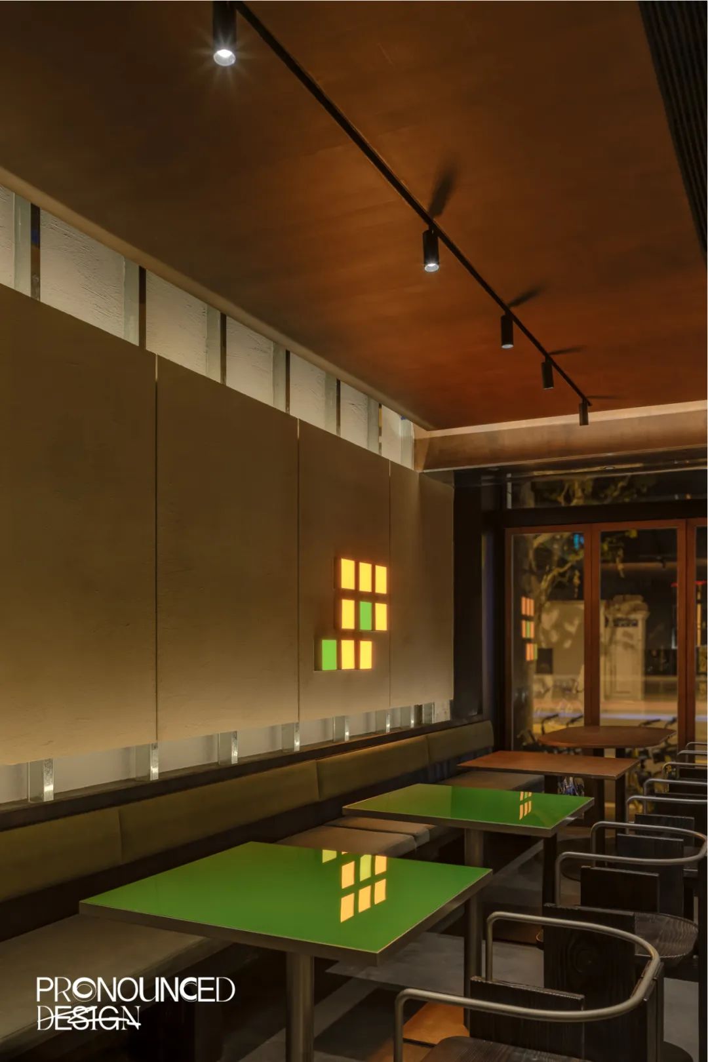
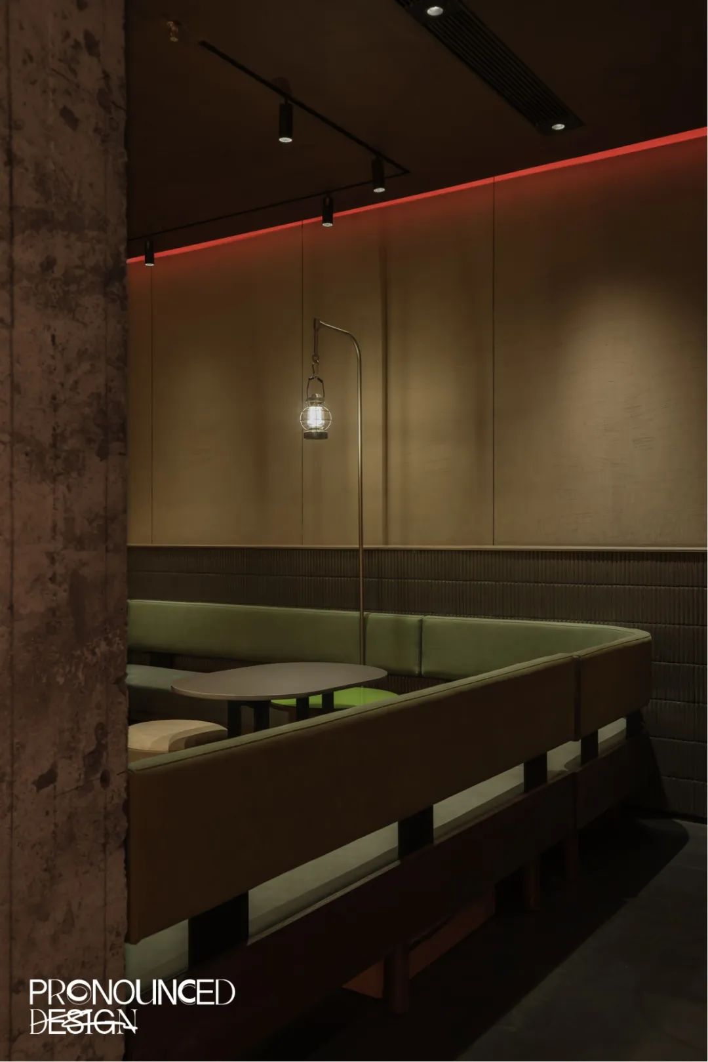
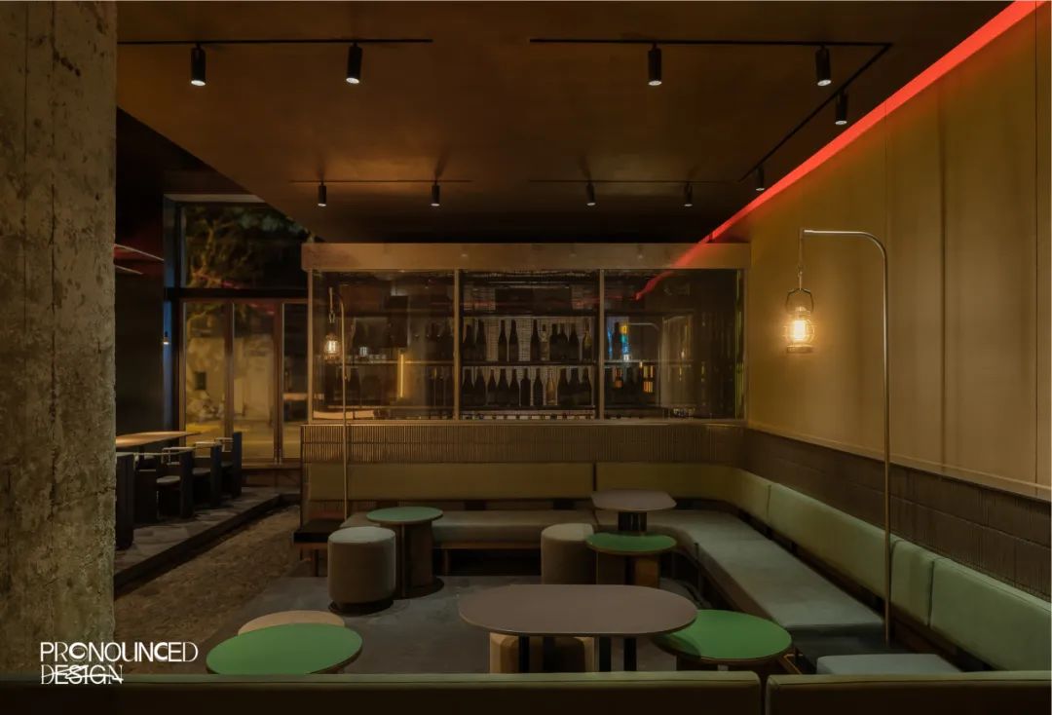
空间主轴地面以火烧面马碲石铺就,质朴粗粝的肌理,给人带来在公园步行的脚踏实地感,与上层地面的微水泥形成多层次。墙面刷以带有温暖质感的立体涂料,裸露混凝土柱保留原始面貌,减弱空间底色的设计痕迹。橙色与绿色组成的小方格灯箱群,给予空间一定的视觉焦点,也让其成为室外路过的行人一个记住于野小酒馆的视觉停留。
The main axis of the space on the ground is paved with fired cobblestones, which has a simple and rough texture, providing a grounded feeling akin to strolling in a historical park. This contrasts with the microcement surface on the upper level, creating a multi-level effect. The walls are coated with a warm textured paint, while exposed concrete columns retain their original appearance. Notably, a cluster of small cube-shaped lightboxes in vibrant shades of orange and green serve as captivating visual landmarks, leaving a lasting impression on both guests and passersby alike.
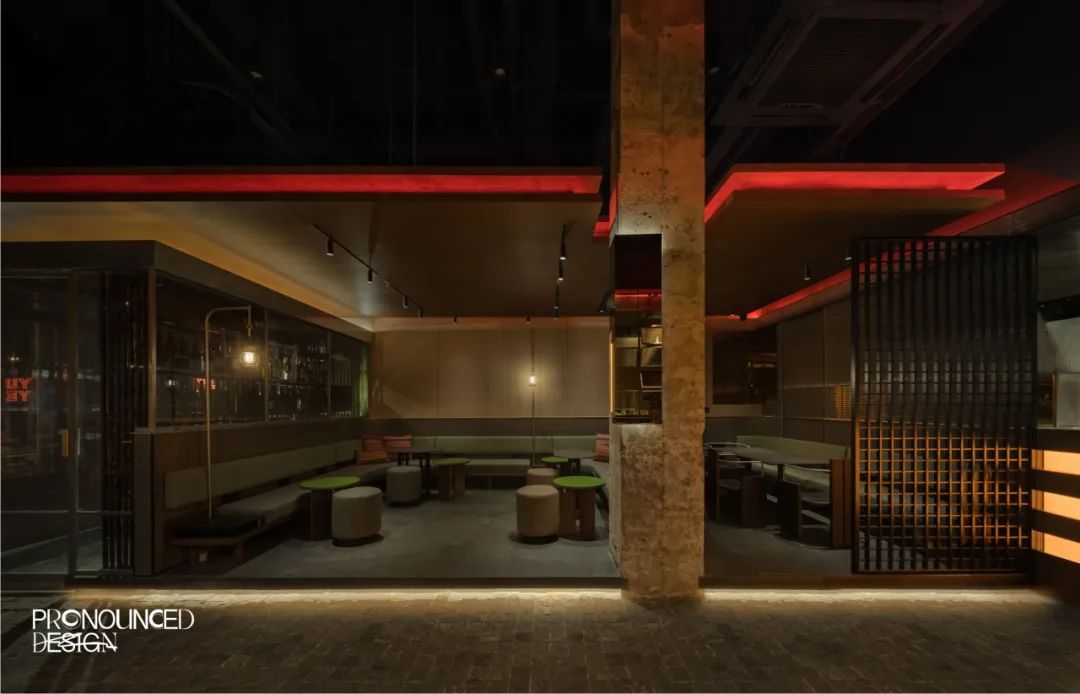
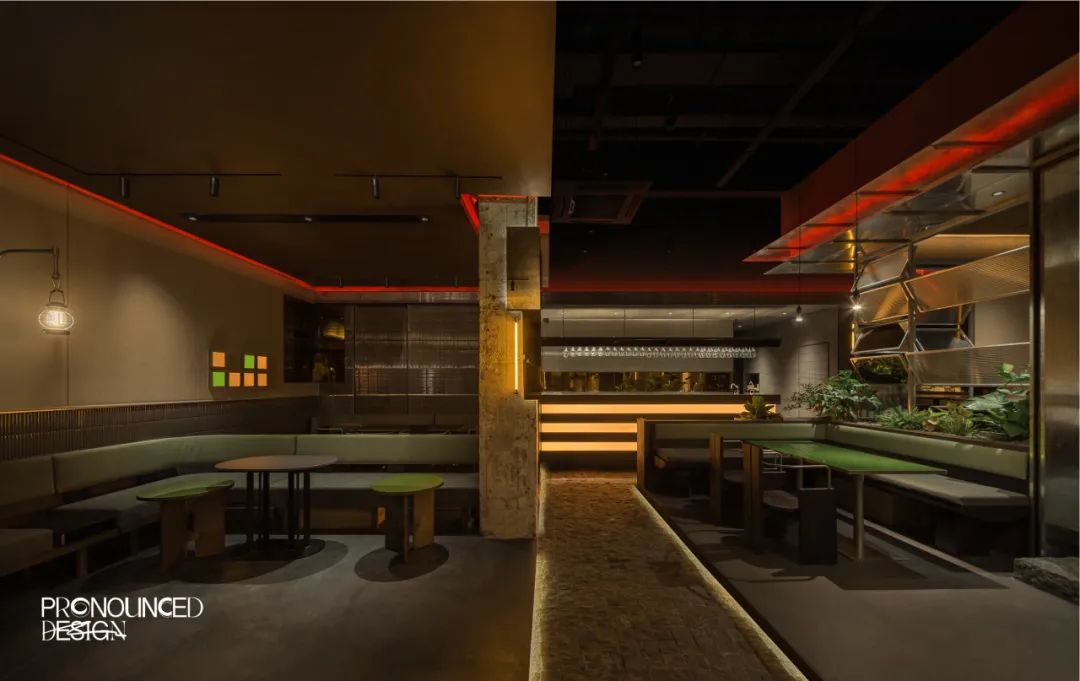
如同一杯精心调和的鸡尾酒,整个空间以金属、木质、石材、皮质均匀调和,最后加上10%的灯光元素激活电场,为身处繁华都市的人们提供从早到晚的情感能量。
Like a carefully crafted cocktail, the entire space blends metals, wood, stone, leather, and, in the end, adds a dash of 10% lighting element to infuse the ambiance with electrifying vitality. This thoughtful composition serves as an emotional tonic, invigorating people within the bustling cityscape from dawn till dusk, offering a dynamic energy that resonates throughout the day.
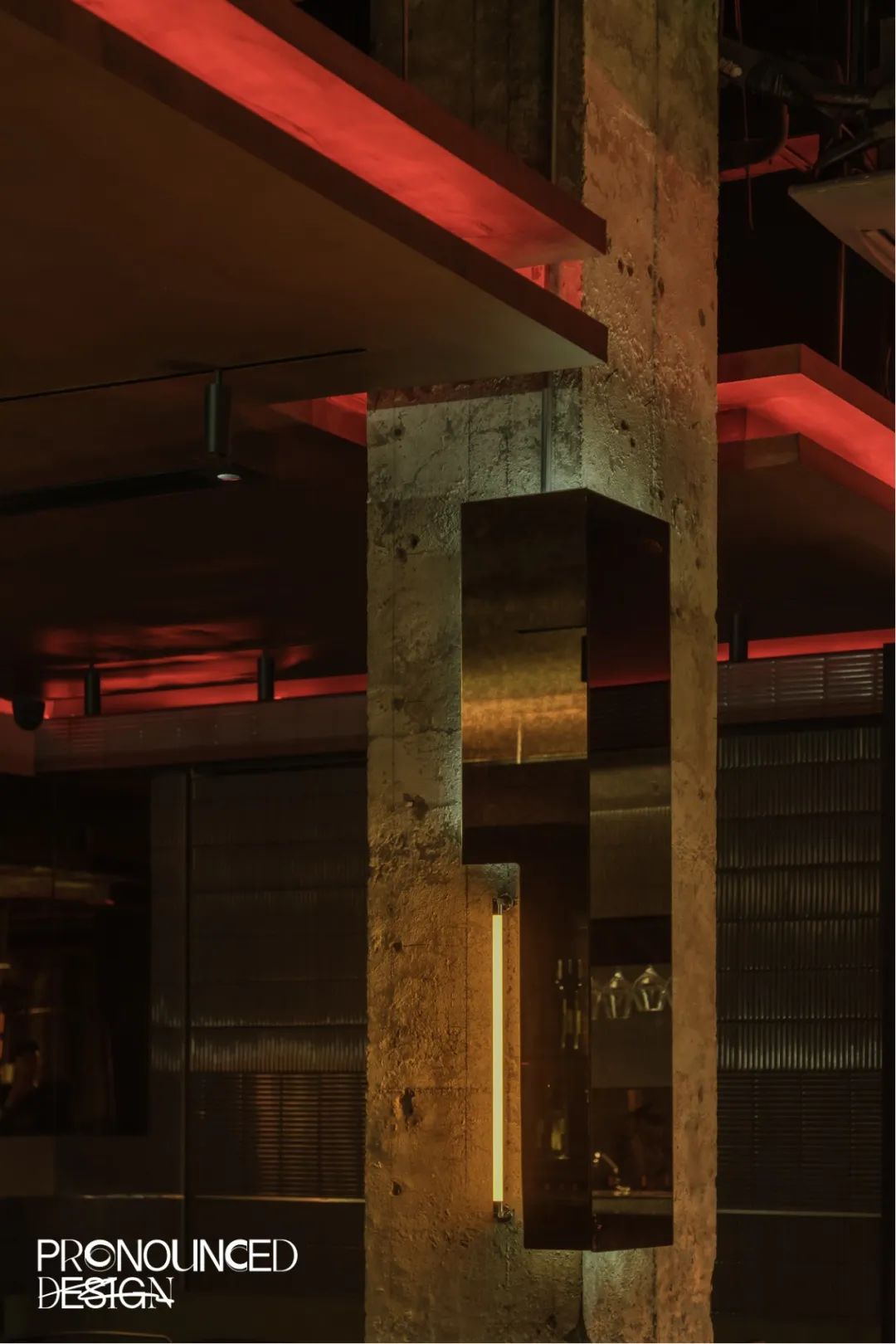
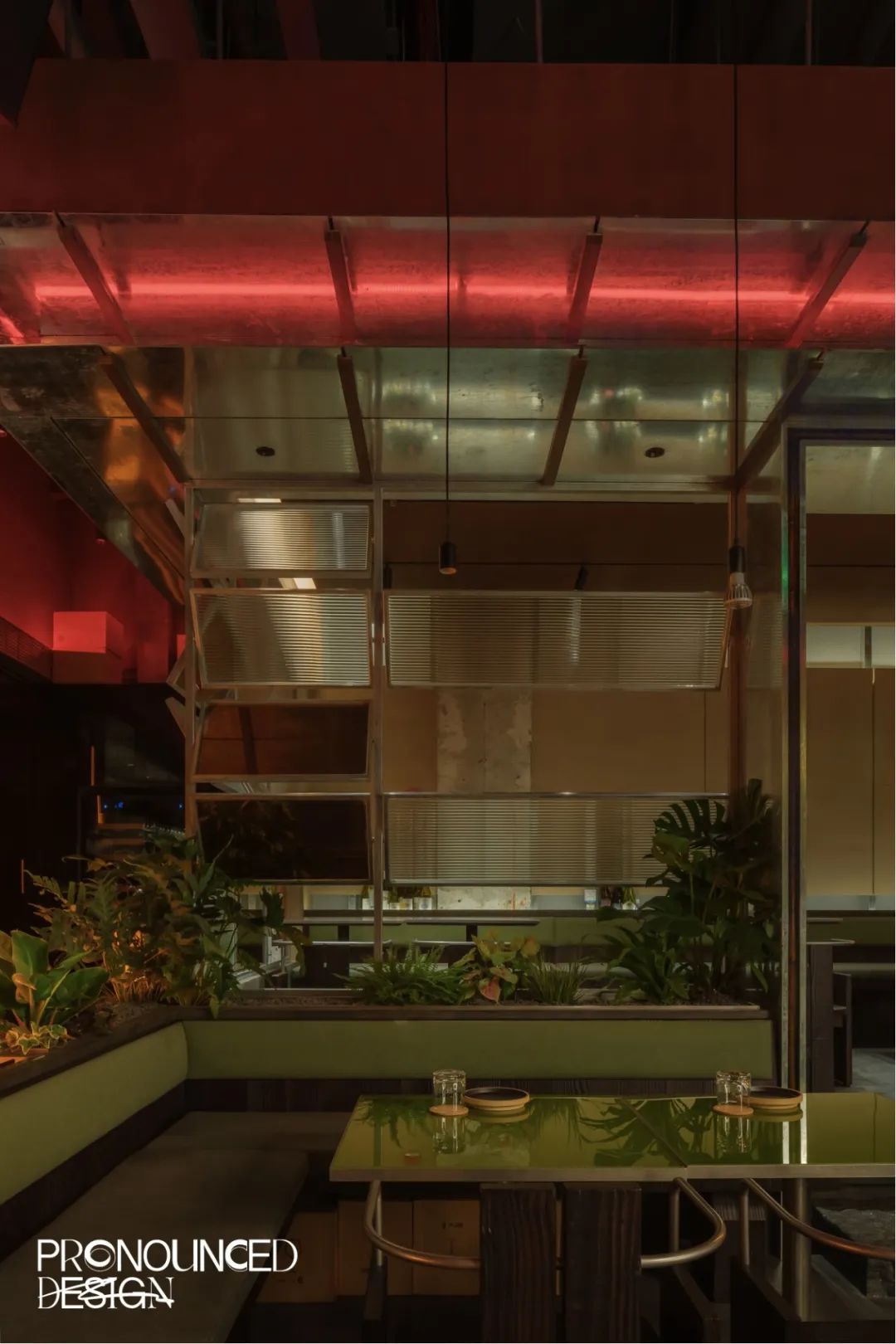
业主: YUYE Bistro
项目地点: 中国,上海
面积:140平方米
主创/ 设计: 林天皓 Andy Lin
项目团队:王思雨、闵沙沙
灯光:PRONOUNCED DESIGN 诰丰建筑
家具品牌:PRONOUNCED DESIGN 诰丰建筑
摄影:张虔希
Location: Shanghai, China
Surface: 140 sqm
Lead Architect: Andy Lin
Design Team: CiCi Wang,SaSa Ming
Lighting:Pronounced Design
Furniture brands:Pronounced Design
Photography: Terrance Zhang
评论