舟行碧波上,人在画中游
王维《周庄河》

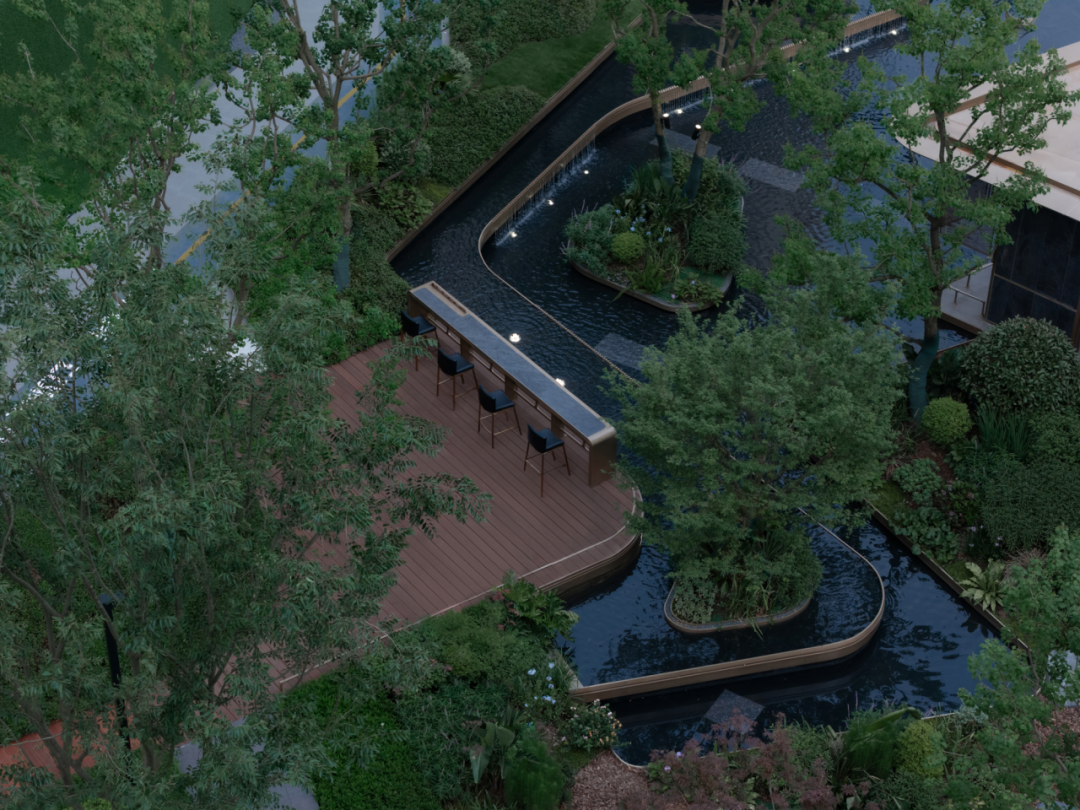
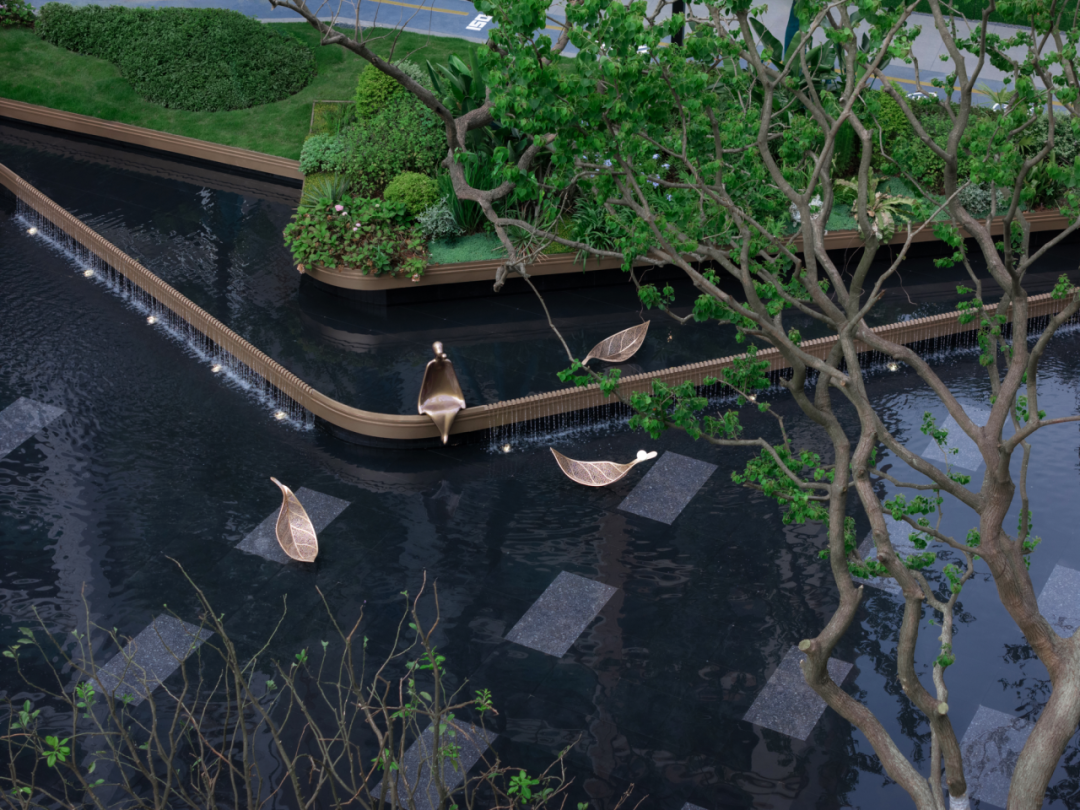
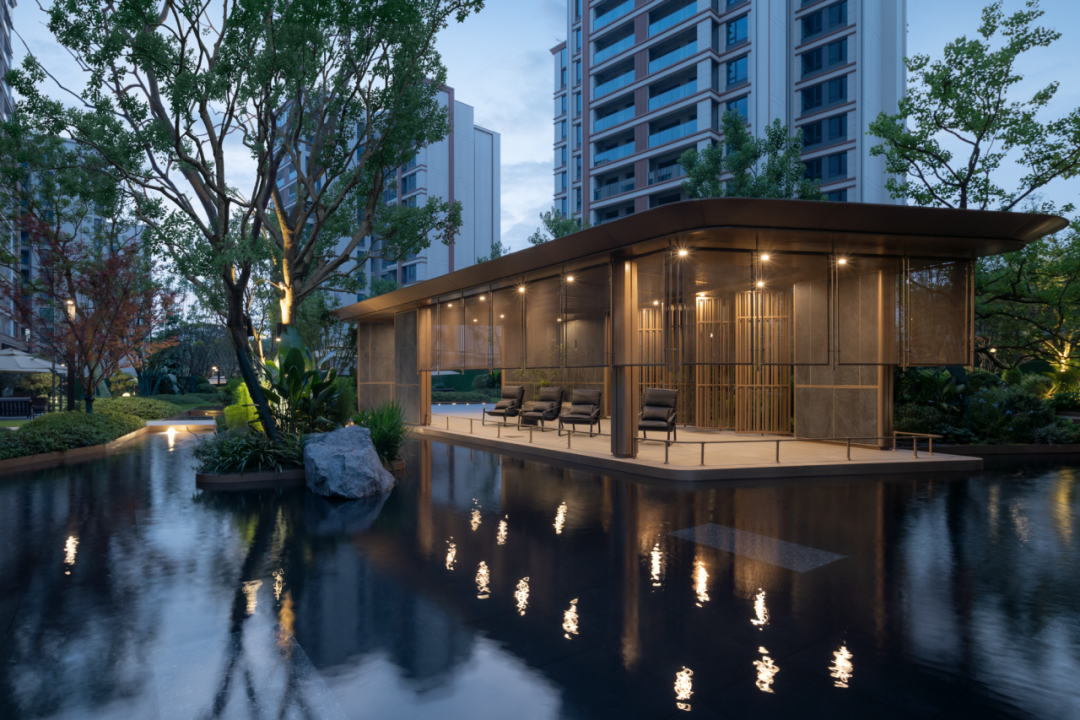
Background
背景
招商渝天府|溪屿位于重庆西永,本项目北侧紧邻梁滩河湿地,南侧和东南侧分别为在建地铁15号线和7号线。定位为:社区之外一步清溪。
China Merchants Yutianfu | Xiyu is located in Xiyong, Chongqing. The north side of the project is adjacent to Liangtan River Wetland, and the south and southeast sides are respectively the under-construction Metro Line 15 and Line 7. Positioning: One step outside the community, a clear stream.
溪屿组团毗邻梁滩河生态走廊,是一片生长在河边的土地,项目设计结合地理特色,在设计理念上将梁滩河引河入园,形成东西走向的溪涧生活场景,让业主感受溪林间的闲适生活。实现“不出城廓而获绿林之怡,身居闹市而得清溪 之趣”。同时,项目还融入了轻舟理念,将归家演变成一场带有悠闲气息的度假之旅。轻舟缓缓行驶于静谧的溪涧之中,清澈的水流倒映着周围的绿色植被,宛如一幅动态的自然画卷。
Xiyu Group is adjacent to the Liangtan River Ecological Corridor. It is a piece of land growing by the river. The project design combines geographical characteristics. In terms of design concept, the Liangtan River is diverted into the park to form an east-west stream life scene, allowing owners to experience the leisurely life in the stream and forest. It realizes "getting the pleasure of green forests without leaving the city, and getting the fun of clear streams in the downtown". At the same time, the project also incorporates the concept of light boats, turning home into a leisurely holiday trip. The light boat slowly travels in the quiet stream, and the clear water reflects the surrounding green vegetation, like a dynamic natural painting.
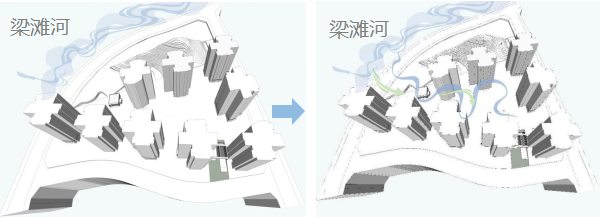
四号地块
是一片生活在河边的土地
引入梁滩河
形成溪涧生活场景
园区整体呈现为一堂二轴三屿四庭八境的景观结构,有别于常规中轴式中庭景观布局,本项目难点在于如何处理主入口呈偏心式布局的超长中庭景观。
The overall landscape structure of the park is one hall, two axes, three islands, four courtyards and eight scenes. Different from the conventional central axis atrium landscape layout, the difficulty of this project lies in how to deal with the super-long atrium landscape with an eccentric layout of the main entrance.
我们利用地块自身东高西低的特点,通过多层次的水景打造使横向界面得以延展从而达到视线引导和转移的目的,同时通过植入绿岛、放坡,堆坡、铺装变化等丰富的景观手法来加强空间变化及其相互之间的互动关系,使各节点得以串联,最终实现超长轴距中庭景观的打造。
We take advantage of the land's high east and low west features and create multi-level waterscapes to extend the horizontal interface, thereby achieving the purpose of sight guidance and diversion. At the same time, we use a variety of landscape techniques such as implanting green islands, slopes, sloping, and paving changes to enhance spatial changes and their mutual interactions, allowing each node to be connected in series, ultimately achieving the creation of an ultra-long wheelbase atrium landscape.

▲分析图
三屿
【轻舟林涧】:“叠瀑”、“轻舟”、“谧林”、“聚水”
【曲谷森趣】:“山丘”、“绿岛”
【微风画境】:“浮光”、“画境”
[Light Boat in the Forest]: "Overlapping Waterfalls", "Light Boat", "Quiet Forest", "Gathering Water"
[Qugu Forest]: "Hill", "Green Island"
[Breeze Painting]: "Floating Light", "Painting Scene"
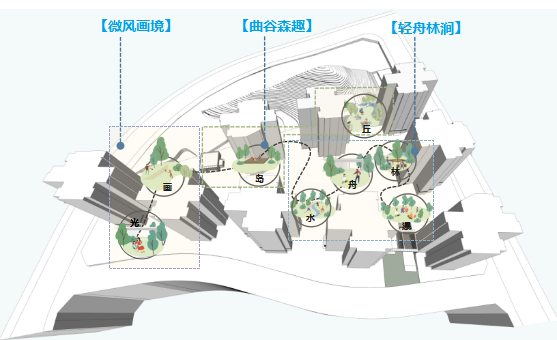
Boat Forest Stream
轻舟林涧——登舟观景,对话自然
山水缓歇
自然韵味,永不过时
驻水观舟 云露明珠
水面艺术浮叶之上,云母材质的明珠,珠光熠熠,寓意吉祥,指引与照亮家的方向;
精致跌水上,金属人物雕塑悠然闲坐,营造悠闲轻松的度假感,还原生活本真的静谧。
On the artistic floating leaves on the water surface, the pearls made of mica are shining, implying auspiciousness, guiding and illuminating the direction of home;
On the exquisite waterfall, the metal figure sculptures sit leisurely, creating a leisurely and relaxing holiday feeling, restoring the true tranquility of life.
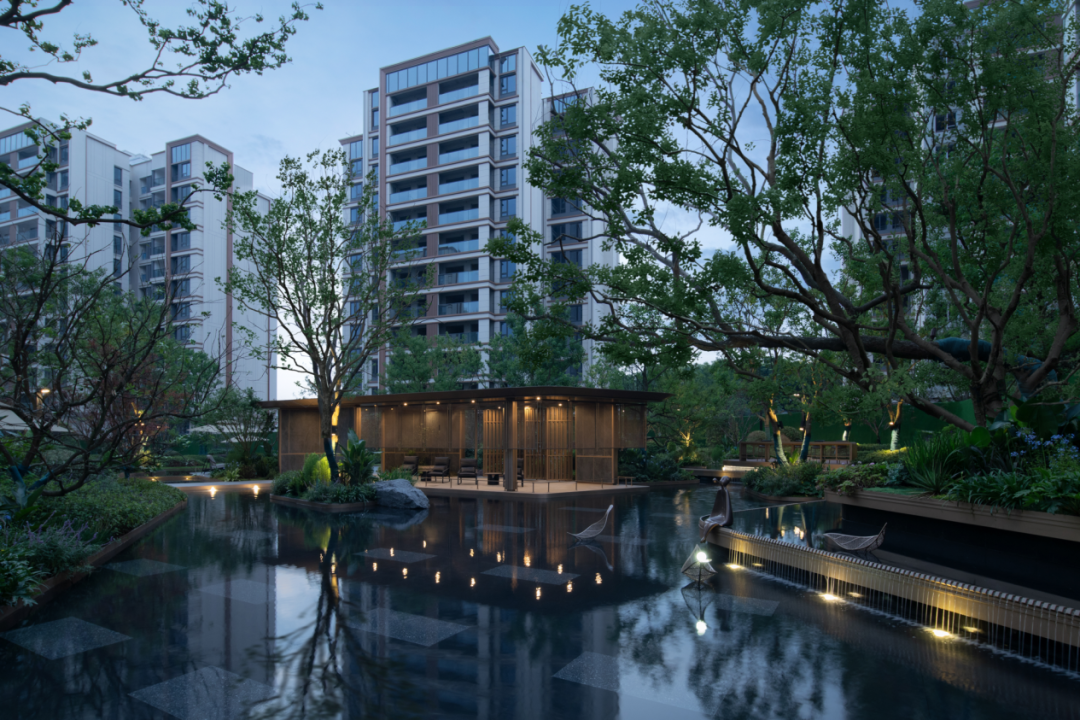
▲轻舟林涧实景图
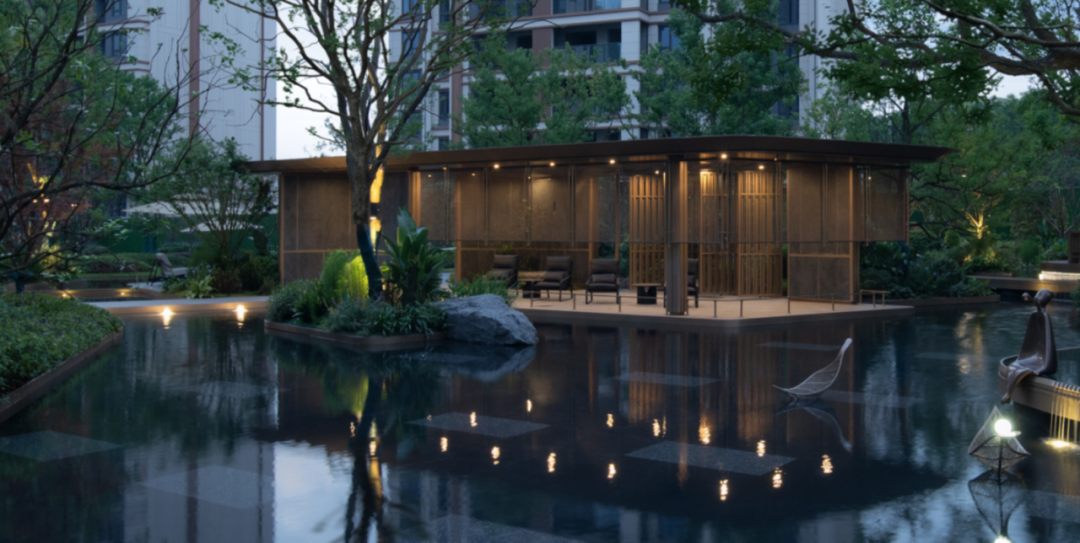
▲轻舟林涧实景图
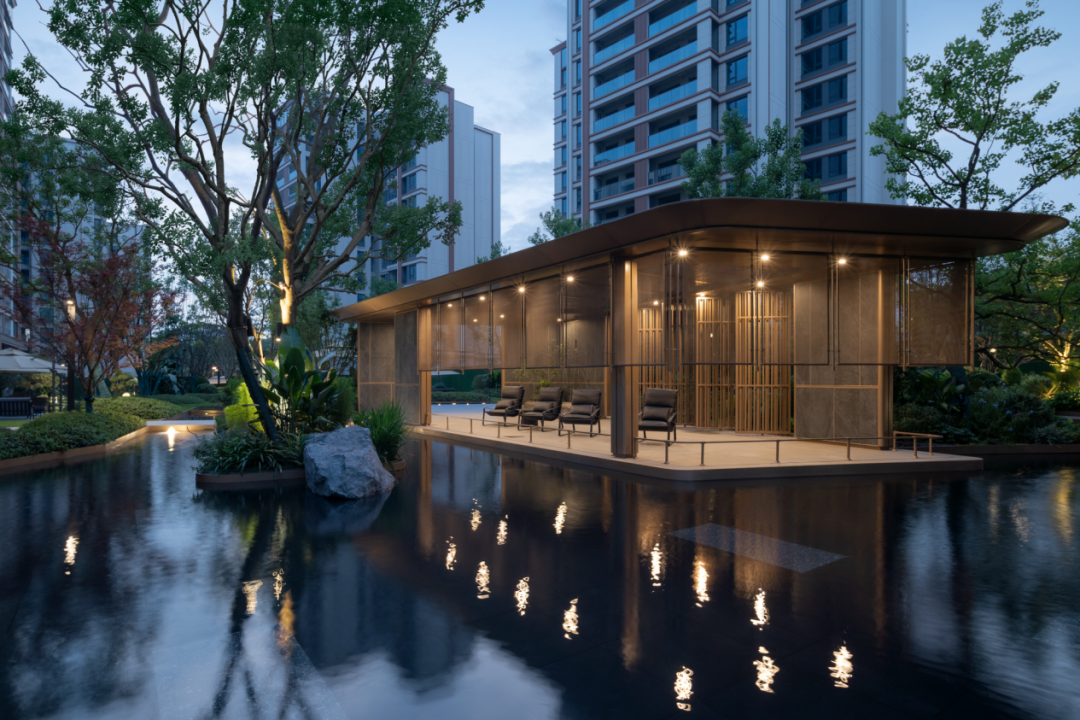
▲轻舟林涧实景图
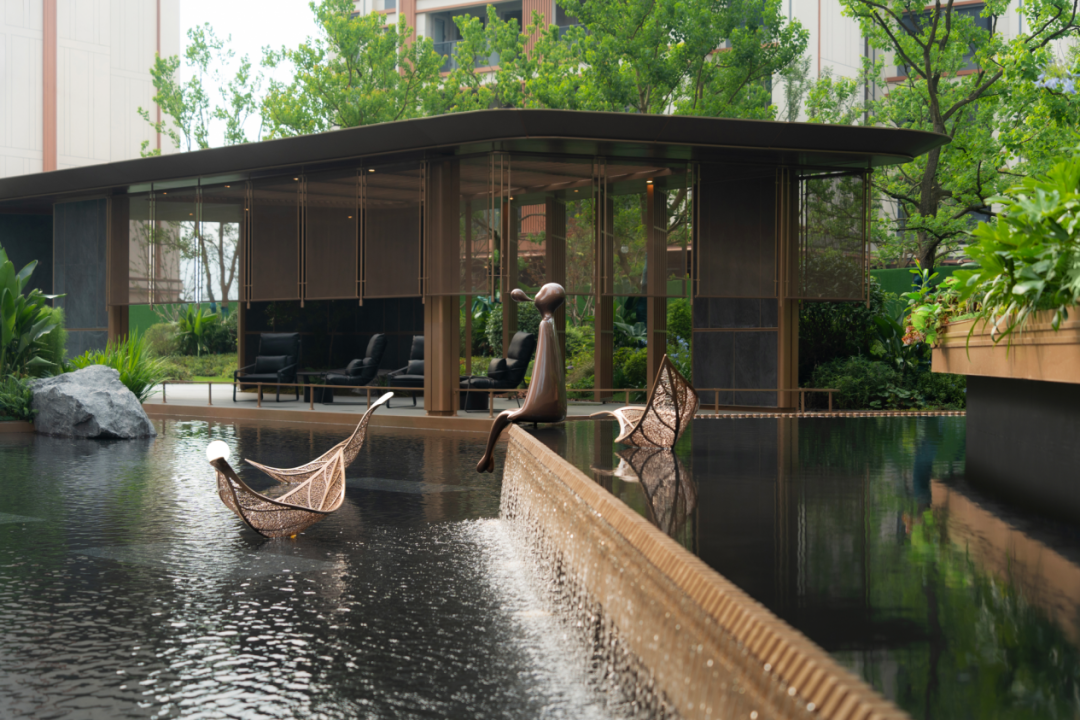
▲轻舟林涧实景图
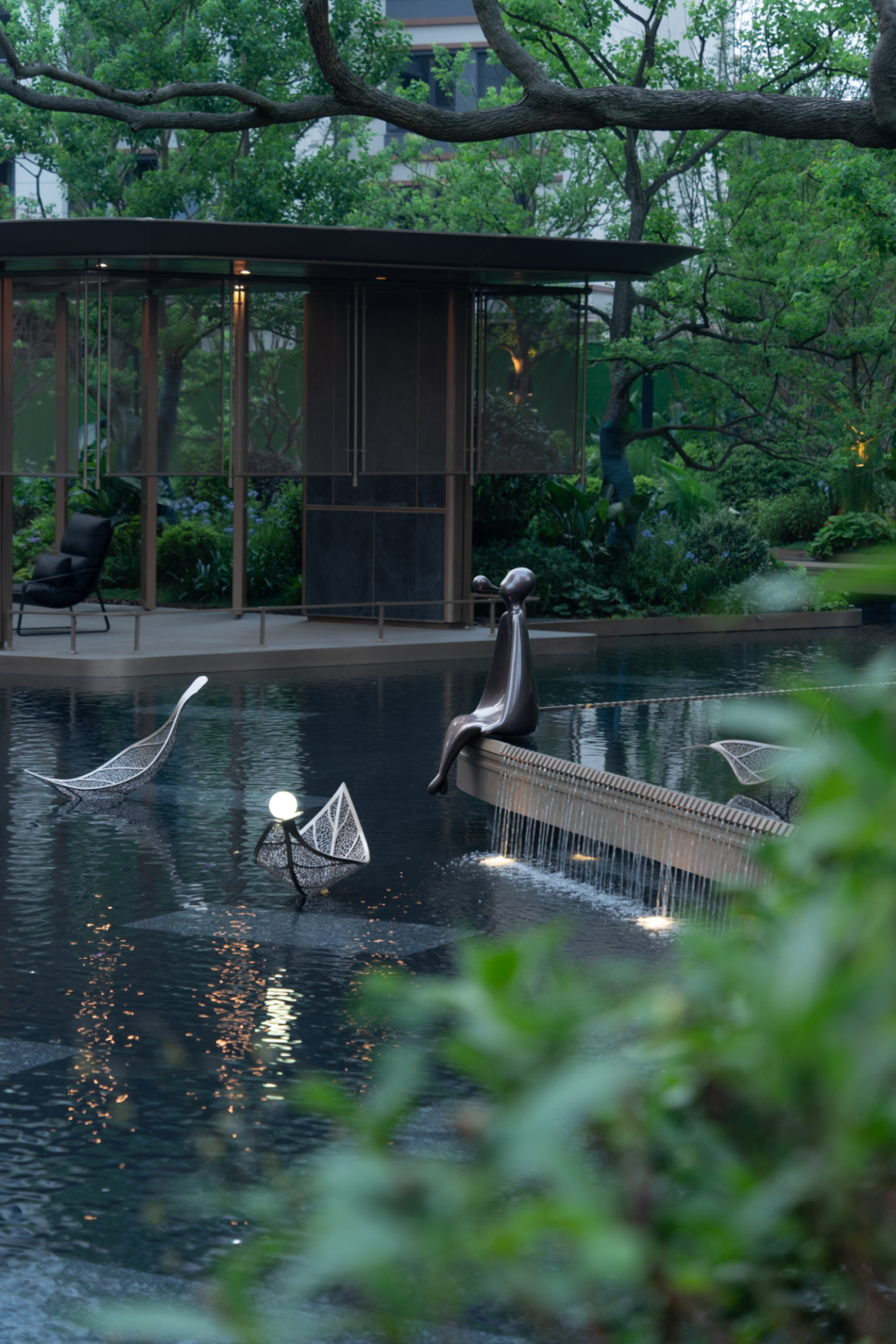
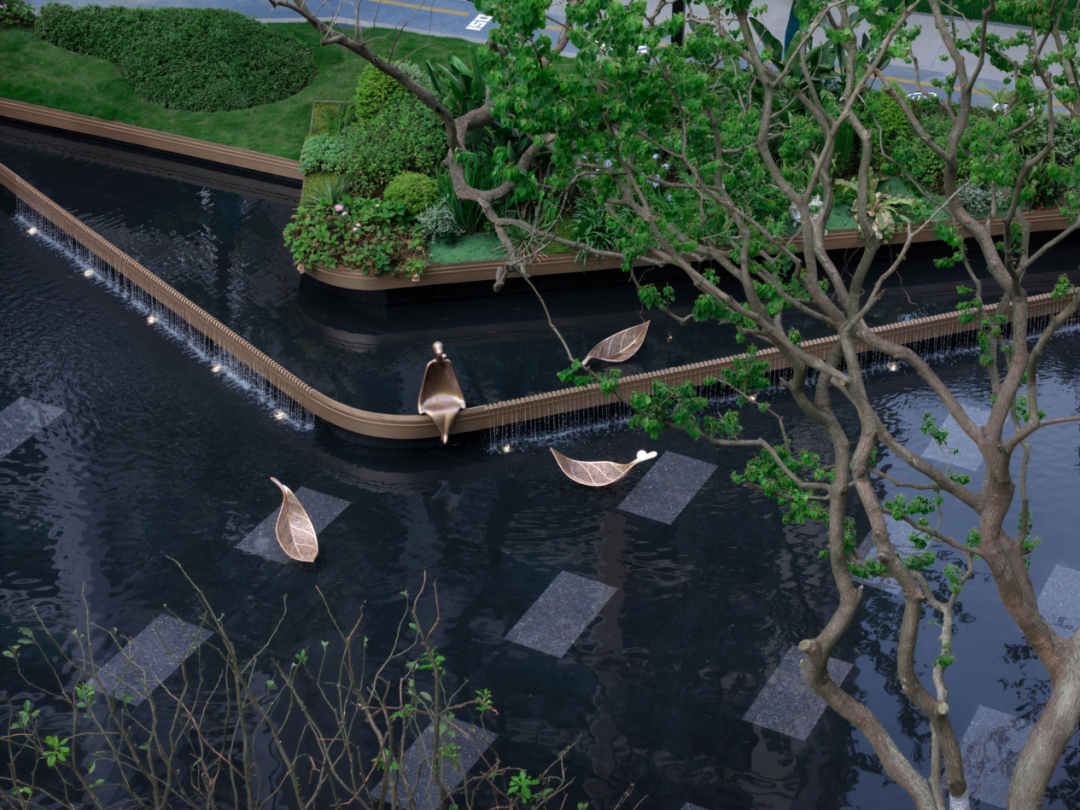
▲轻舟林涧实景图
山石为伴 海岛春花
会客厅入口,横卧的“黑山石”艺术造景,迎春生长的“海岛春花”高定造型树,写意一幕石上花开的绮丽,是对自然意境度假感的追求。
At the entrance of the reception room, there is a horizontal "Black Mountain Stone" artistic landscape and a high-end shaped tree of "Island Spring Flowers" growing in spring, which depicts the beauty of flowers blooming on the stone, and is a pursuit of the holiday feeling of natural artistic conception.
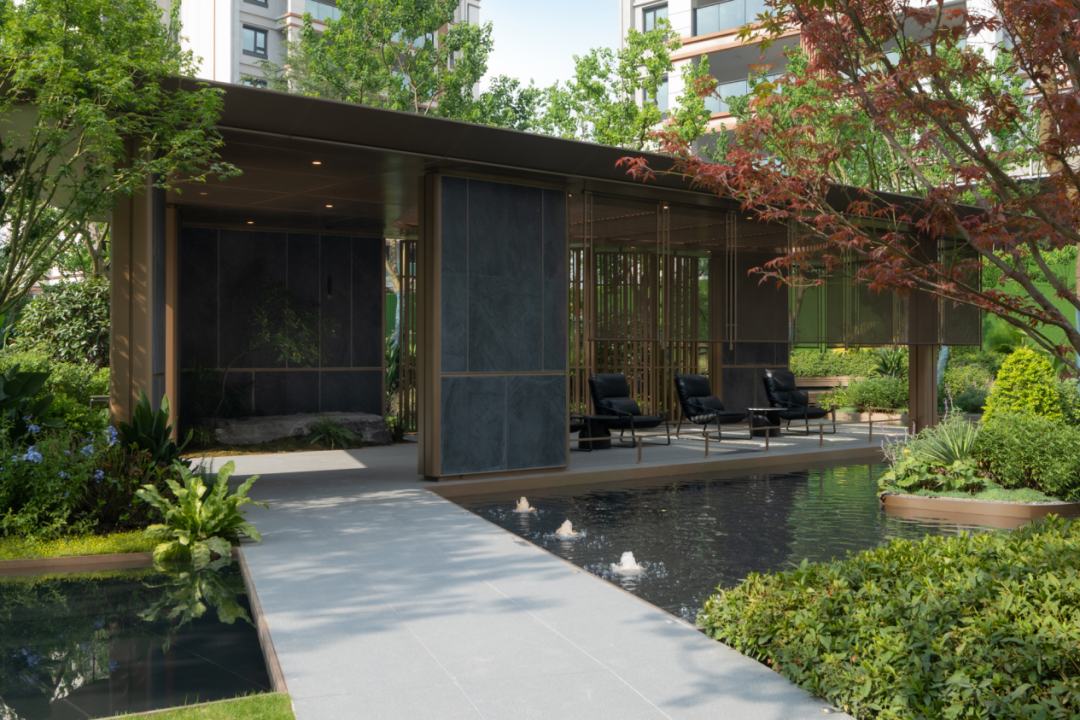
▲水上会客厅实景图
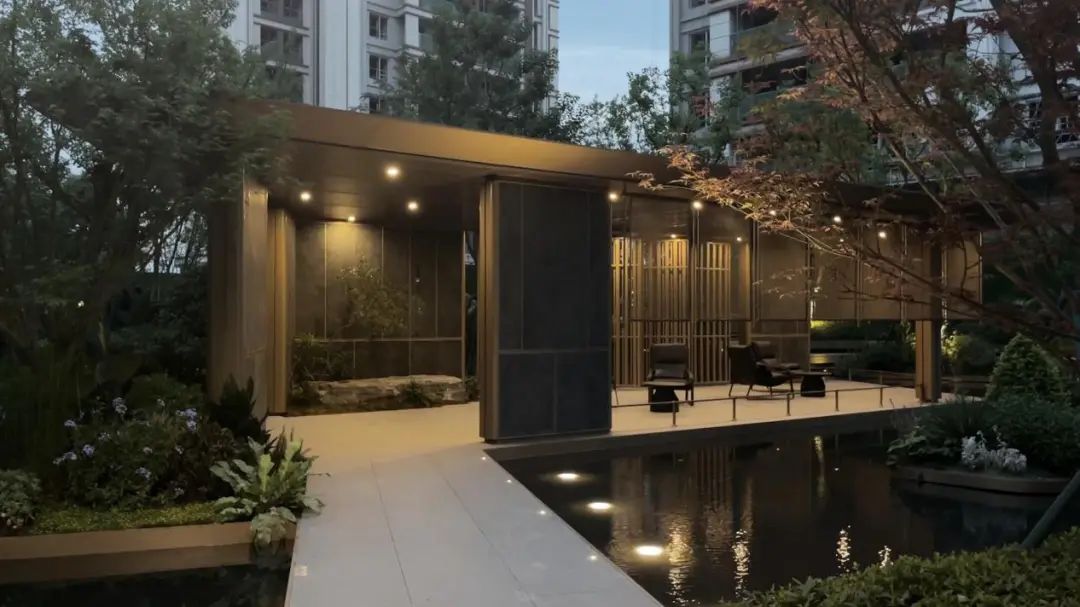
▲水上会客厅实景图
浮光掠影 观水游心
精致私享的中庭会客厅,利用流水的动态和自然的参与辅以精致壁画、金属质感与自然石材的组合,艺术感和功能性相辅相成。可旋转格栅廊架、金属细织卷帘及镂空阳光顶,形成开敞互动空间,一侧观水、一侧赏园,在光影间,精致而不失自然之趣。
The exquisite and private atrium living room uses the dynamics of flowing water and the participation of nature, supplemented by exquisite murals, metal texture and natural stone, and the sense of art and functionality complement each other. The rotatable grille pergola, metal fine woven roller blinds and hollow sun roof form an open interactive space, where you can enjoy the water on one side and the garden on the other. Between light and shadow, it is exquisite and natural.
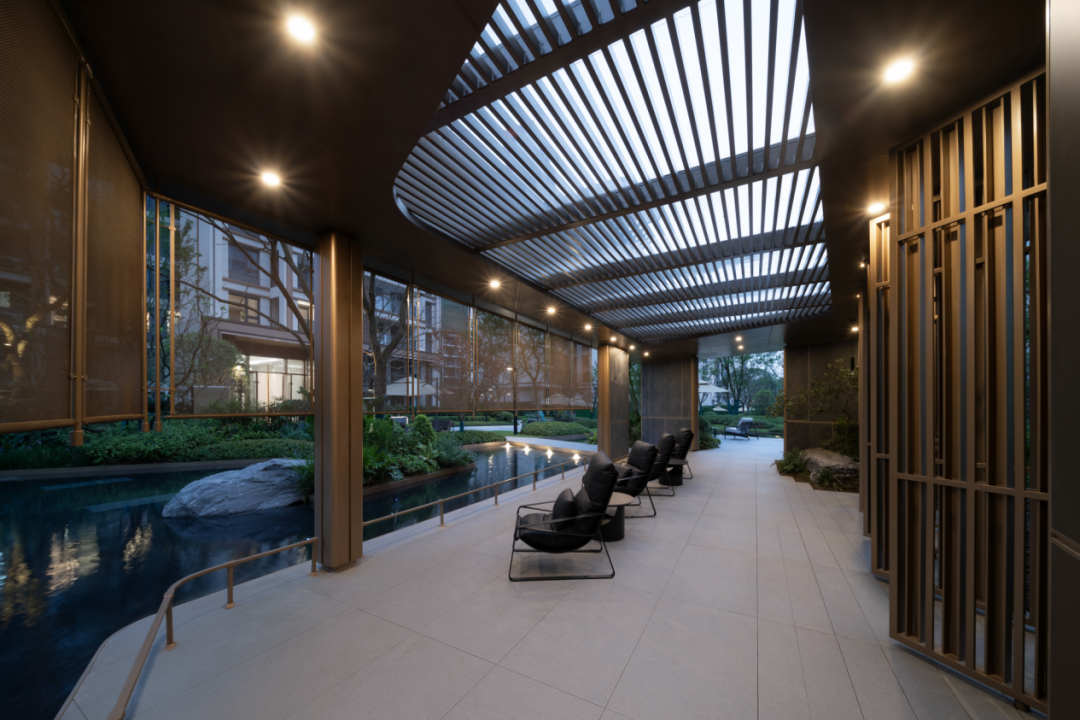
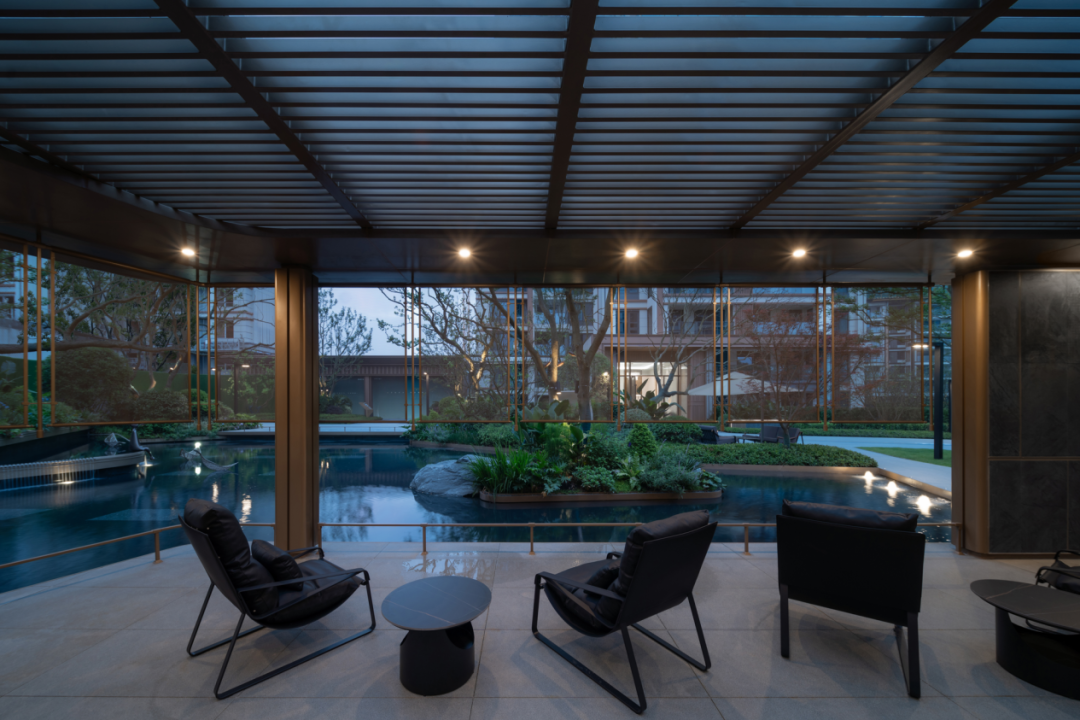
▲水上会客厅实景图
Flowing water, Milin bar
幽幽流水 谧林氧吧
世界是喧嚣的,我们现在无法逃到深山里,唯一的办法是闹中取静。《人间草木》——汪曾祺
流水之上,林木之间
L形吧台掩映在绿荫中。阳光洒下,欢快的笑闹声从中传来,坐在其中整个水面一览无余。
The L-shaped bar is hidden in the greenery. The sun shines down, cheerful laughter can be heard from it, and the whole water surface can be seen at a glance when sitting there.
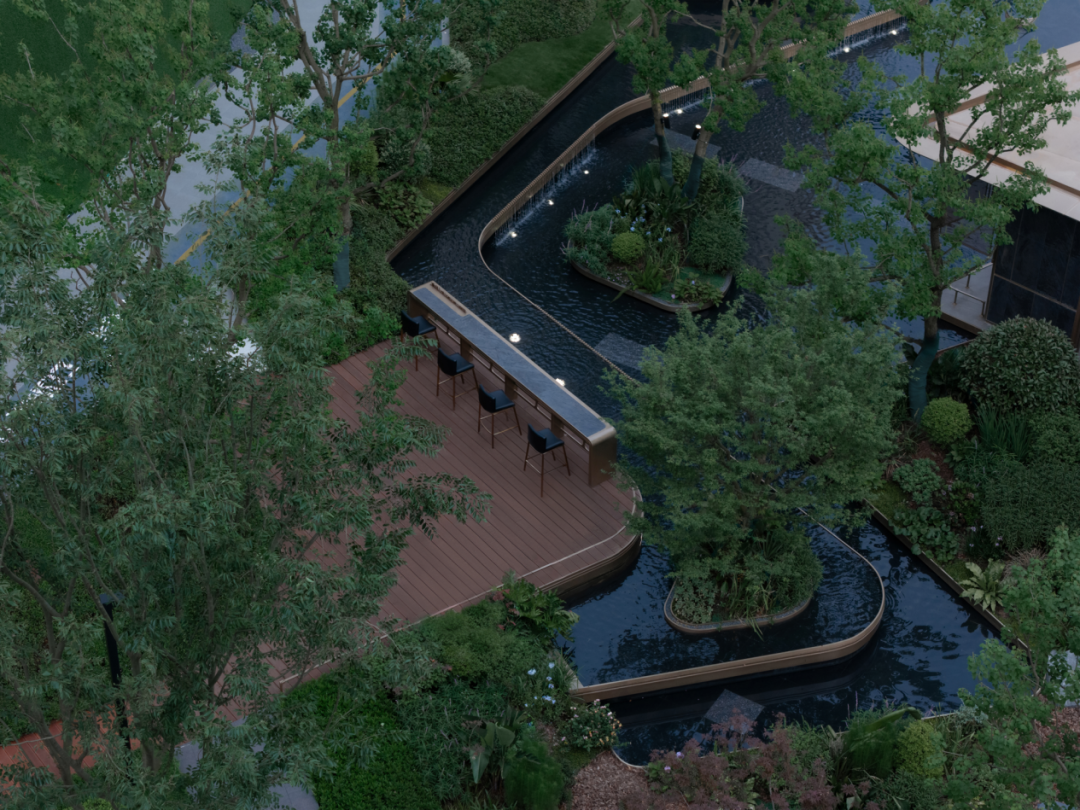
▲谧林氧吧实景图
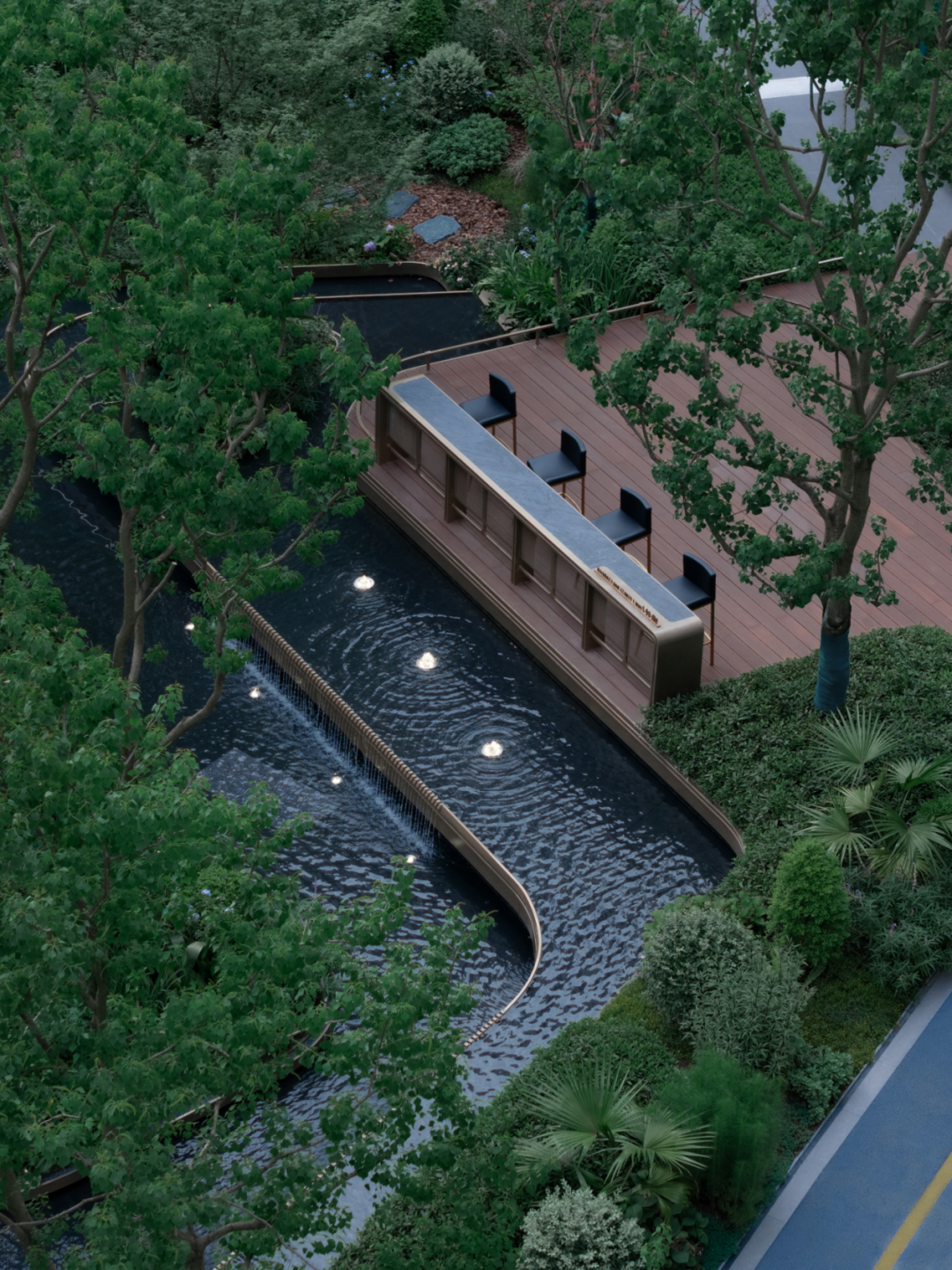
▲谧林氧吧实景图
清露游园 探秘寻宝
探秘植物认知、太阳能灯具、风车,风车灯具以及每一个植物标牌都由设计师亲手布置。
Explore the mysteries of plant cognition, solar lamps, windmills, windmill lamps and each plant sign are arranged by the designer himself.
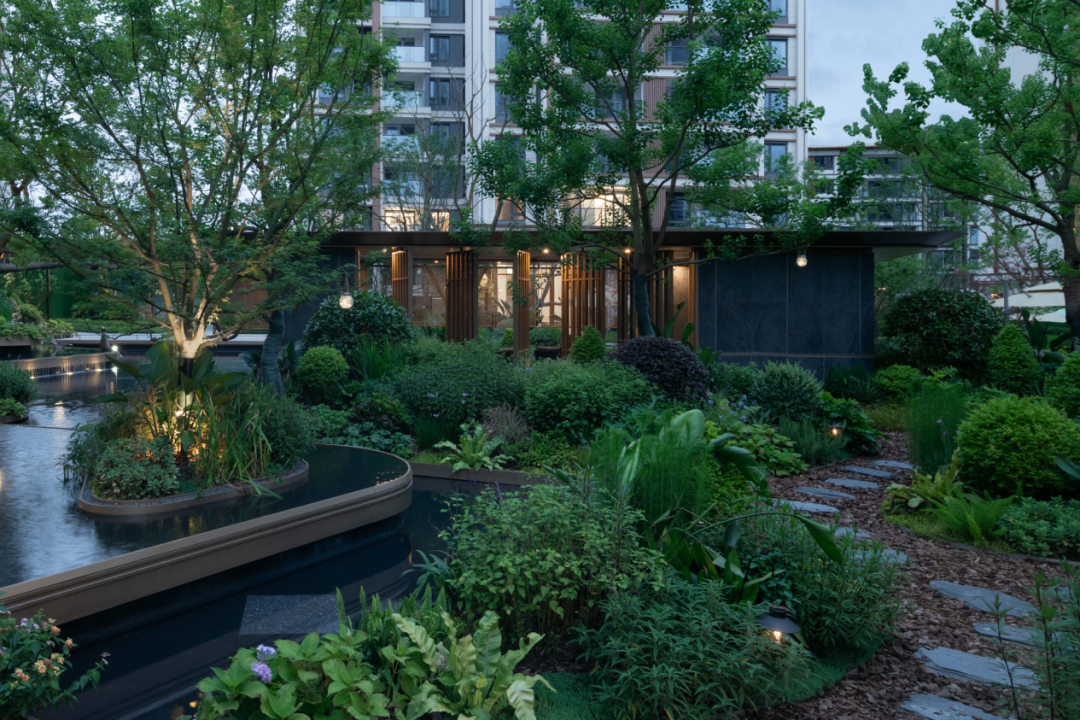
▲清露游园实景图
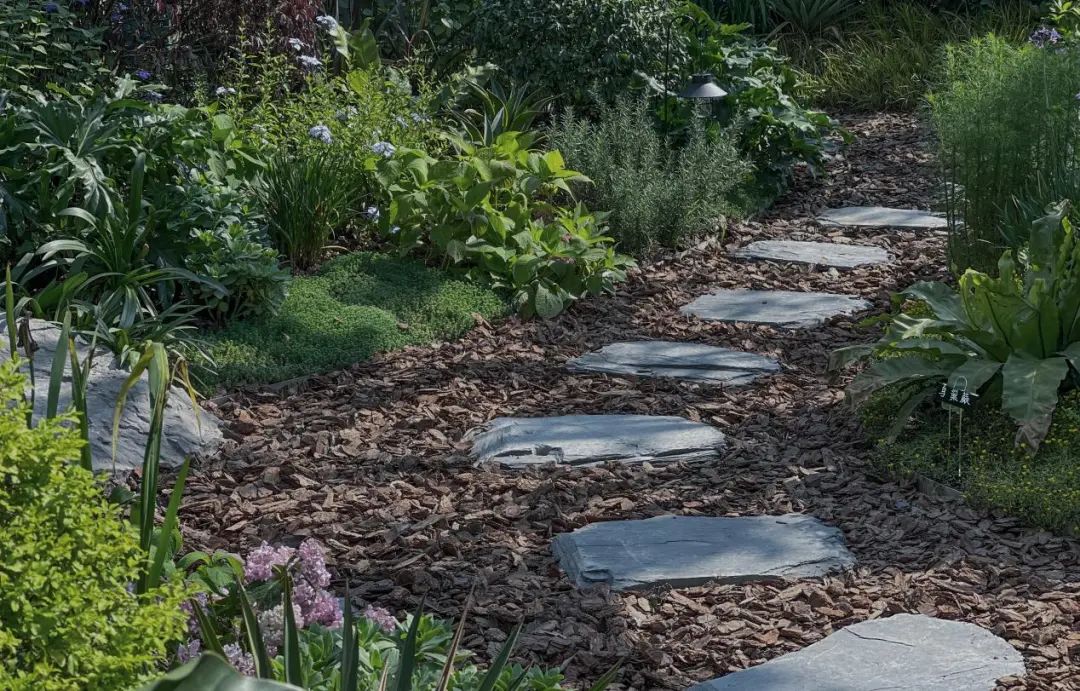
▲清露游园实景图
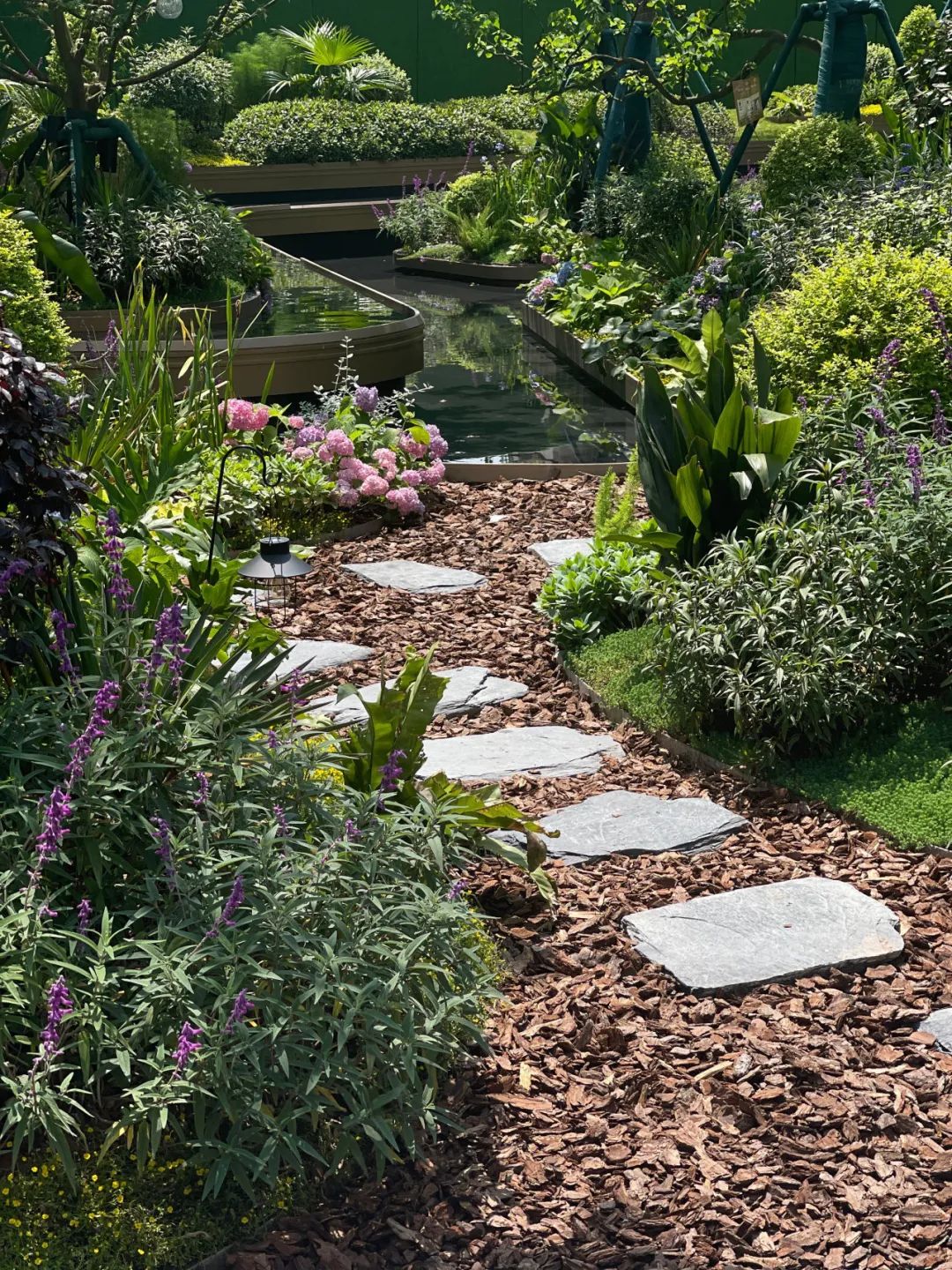
▲清露游园实景图
林溪幽幽 笑谈秋风
会客厅设置外展观景台,平台、水面涌泉、土丘、植物,层叠交替,四季色彩变换,带来品味悠长的四季风物诗。
The reception room is equipped with an outdoor viewing platform. The platforms, water springs, earth mounds and plants are stacked and alternating, and the colors change with the seasons, bringing a long-lasting poetry of the four seasons.

▲静谧中庭实景图
千层汇聚 聚水凝气
多头千层金点缀于金属质感水景之上,打造归家尊贵感的同时让精致感与浪漫的艺术感交相辉映。
The multi-layered gold is dotted on the metallic waterscape, creating a sense of homecoming and allowing the sense of refinement and romantic art to complement each other.
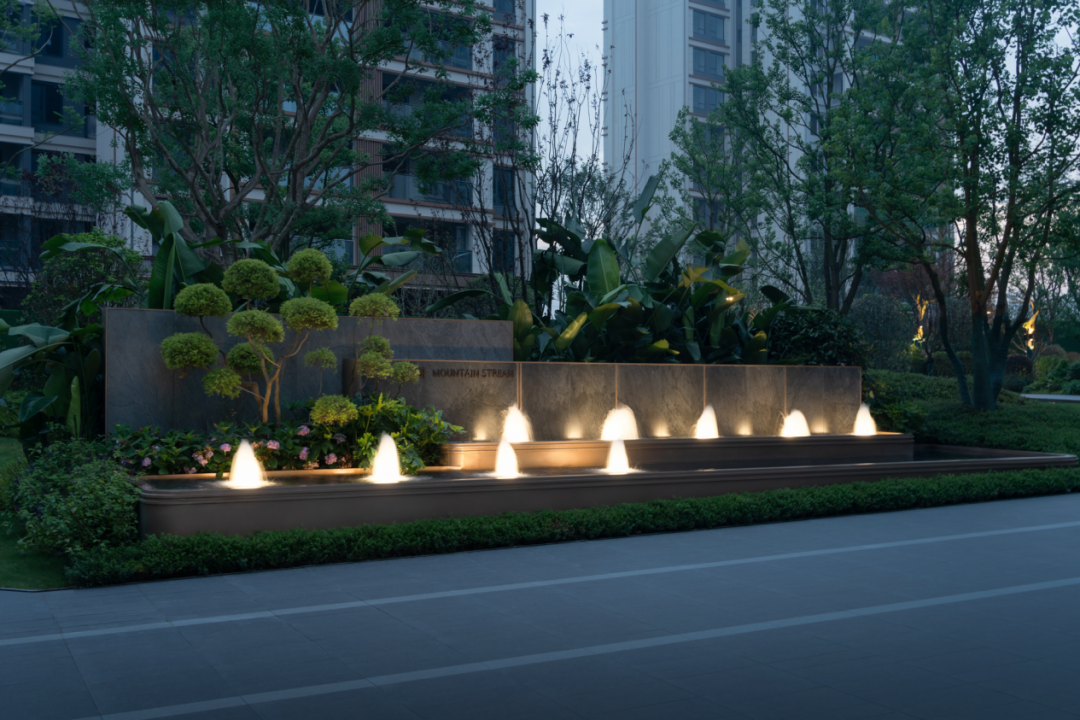
▲叠泉溪涧实景图
森氧寰径
约230m环步道,一路邂逅自然的奇妙。
环形慢跑步道,串联林荫、水景、草坪、运动场地、健身休闲空间等,于风景与鲜氧中,挥洒生命活力,畅游林溪园境。
About 230m circular trail, encounter the wonders of nature along the way.
The circular jogging trail connects the shade trees, waterscapes, lawns, sports venues, fitness and leisure spaces, etc., and you can enjoy the vitality of life and the forest and stream garden in the scenery and fresh oxygen.
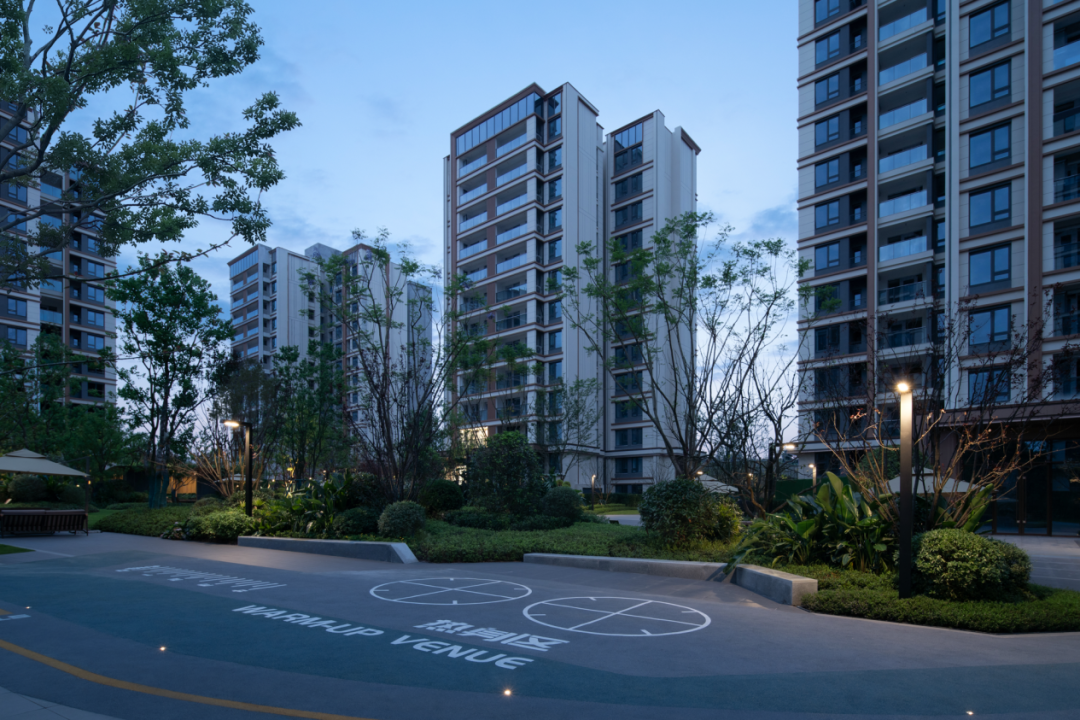
▲实景图
项目信息
项目名称:招商渝天府|溪屿
业主单位:招商蛇口|重庆公司
甲方团队:罗文勇、杨帆、刘存理、李际坤、张骊瑜
项目地址:重庆沙坪坝区西永物流园
景观设计:重庆道合园林景观规划设计有限公司
设计团队:陈渝、李晟睿、胡鹏、郑鹏飞、刁明妍、郭小燕、李秋霞
景观面积:约20500㎡
施工单位:重庆京玲生态环境科技有限公司
摄影机构:三棱镜摄影、张骊瑜
Project name: China Merchants Yutianfu | Xiyu
Owner: China Merchants Shekou | Chongqing Company
Party A team: Luo Wenyong, Yang Fan, Liu Cunli, Li Jikun, Zhang Liyu
Project address: Xiyong Logistics Park, Shapingba District, Chongqing
Landscape design: Chongqing Daohe Garden Landscape Planning and Design Co., Ltd.
Design team: Chen Yu, Li Shengrui, Hu Peng, Zheng Pengfei, Diao Mingyan, Guo Xiaoyan, Li Qiuxia
Landscape area: 20,500 square meters
Construction unit: Chongqing Jingling Ecological Environment Technology Co., Ltd.
Photography agency: Prism Photography, Zhang Liyu
评论