This is the third project of Brearley Architects + Urbanists (BAU)'s "School Projects Week". Join us at Suzhou Sci-tech City Xizhu Kindergarten.
这是 Brearley Architects + Urbanists (BAU) 学校项目专题周的第三个项目。让我们来到苏州科技城西渚实验幼儿园。
Learning from Dutch structuralism, this project tries a different approach – reducing the program down to its smallest element (the classroom) and then repeating that element over the entire site. The result is a village of classrooms – small-scale “house”-like buildings repeated over the site to create a rich figure-ground of building fabric and courtyards that keep alive the memory of the disappearing villages.
这个项目学习了荷兰结构主义,将功能项目缩小到最小的元素(教室),然后在整个场地上重复该元素。其成果是一个教室形成的村落-小规模的“房子”般的建筑在场地重复,创造一个有着丰富的建筑构造和庭院的图底关系,以保存消失的村庄记忆。
This project won 2022 BEED Awards for Future Campus Planning and Architecture.
这个项目荣获l了BEED必达未来校园规划建筑设计奖。

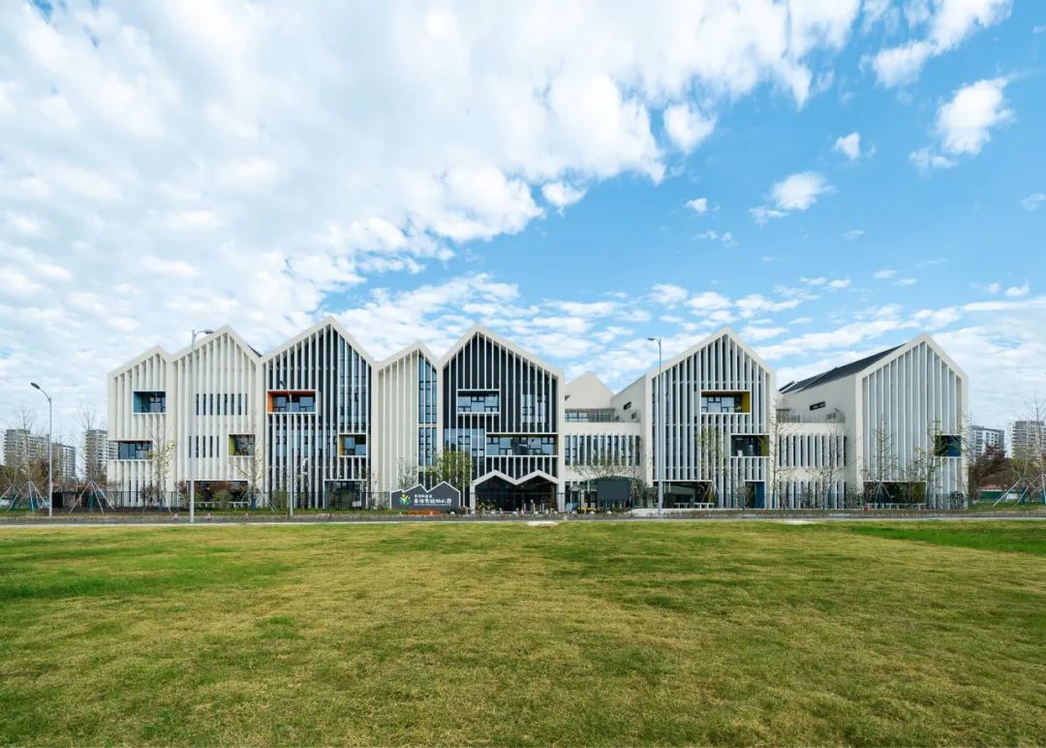



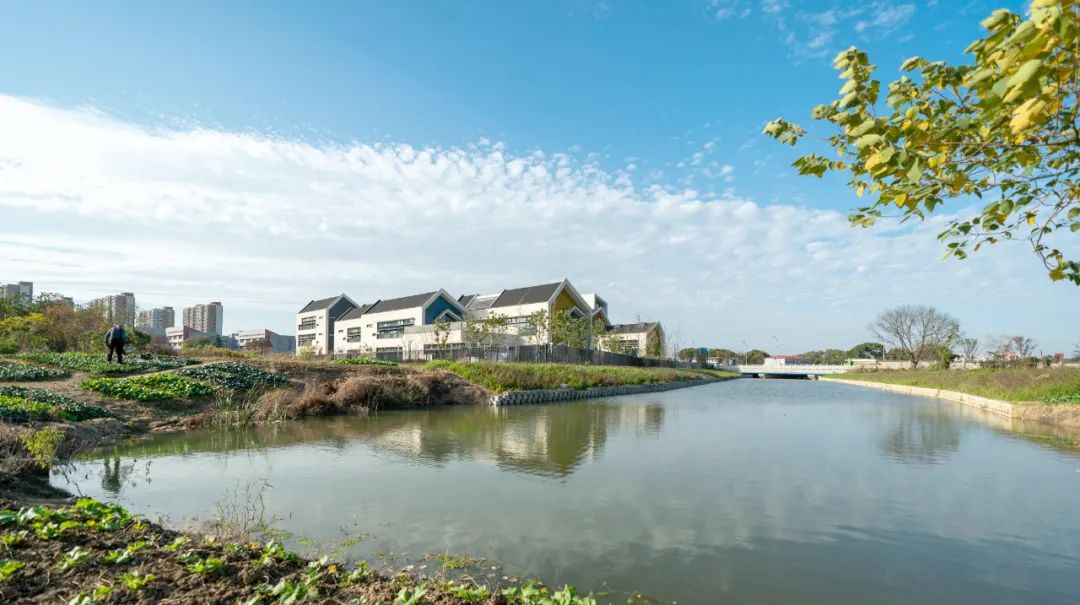












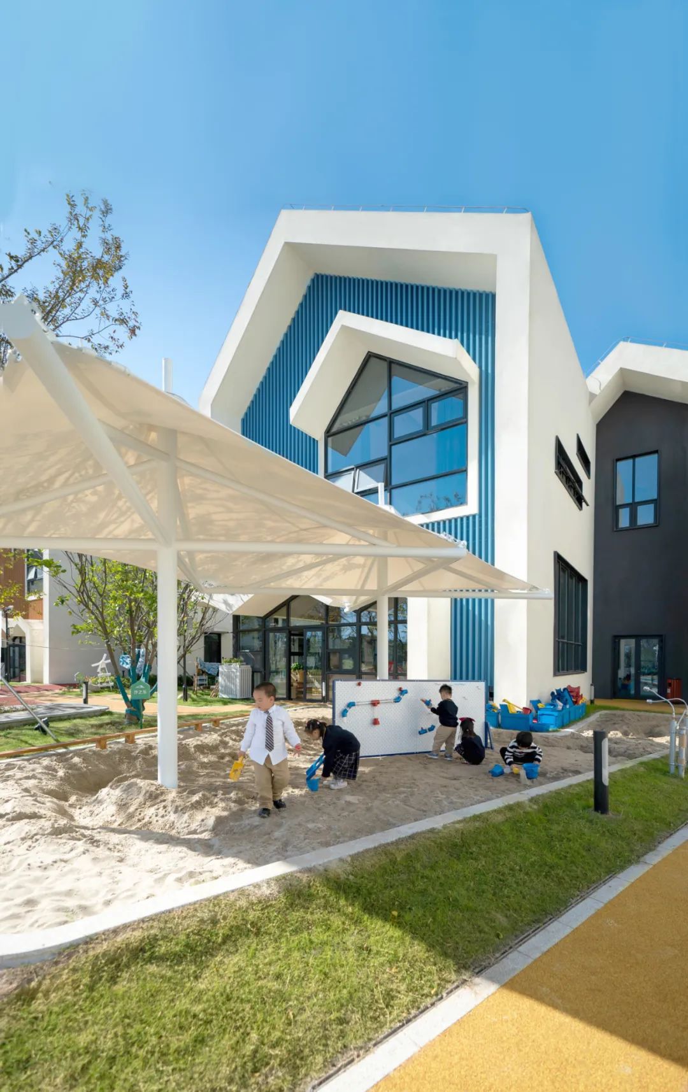






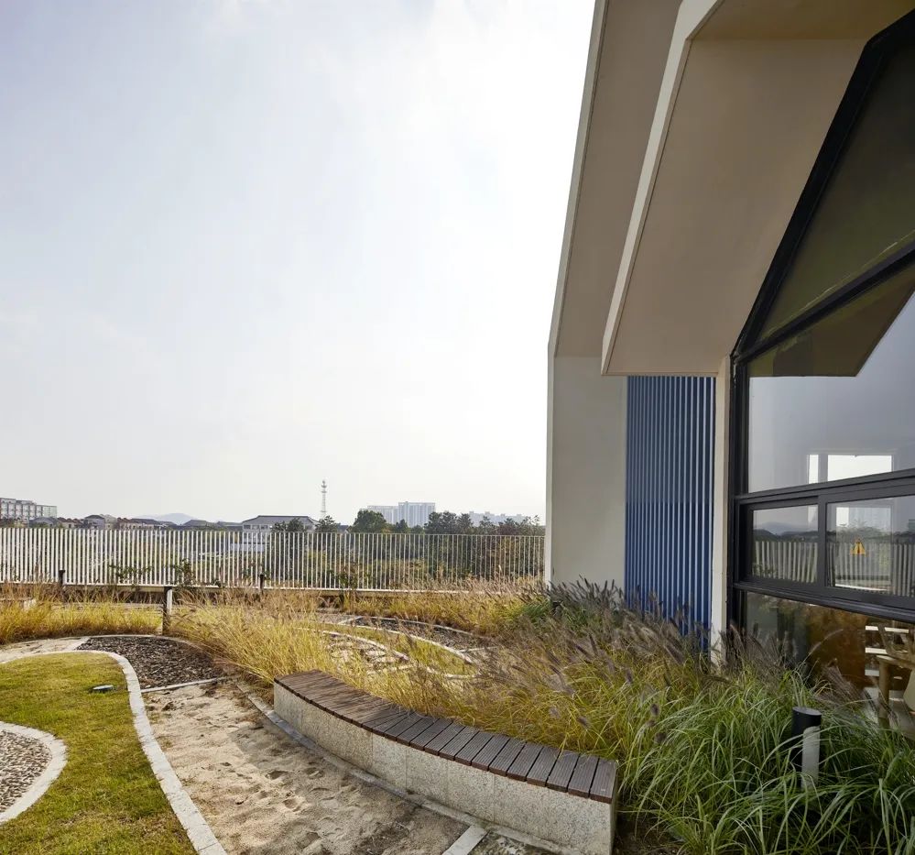





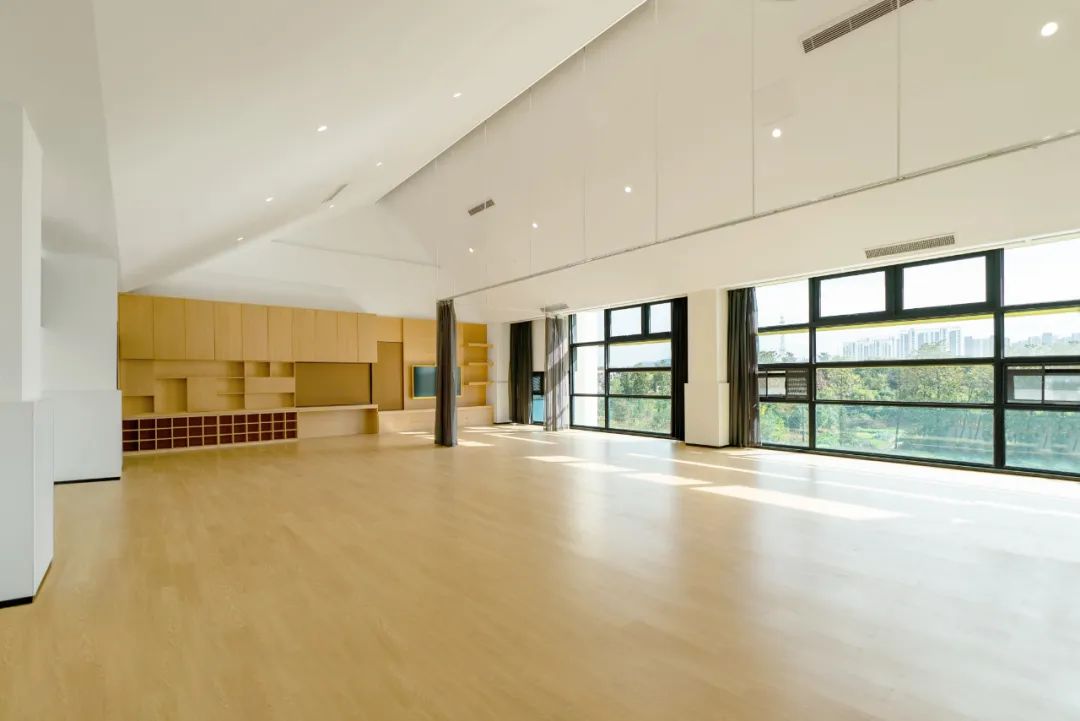


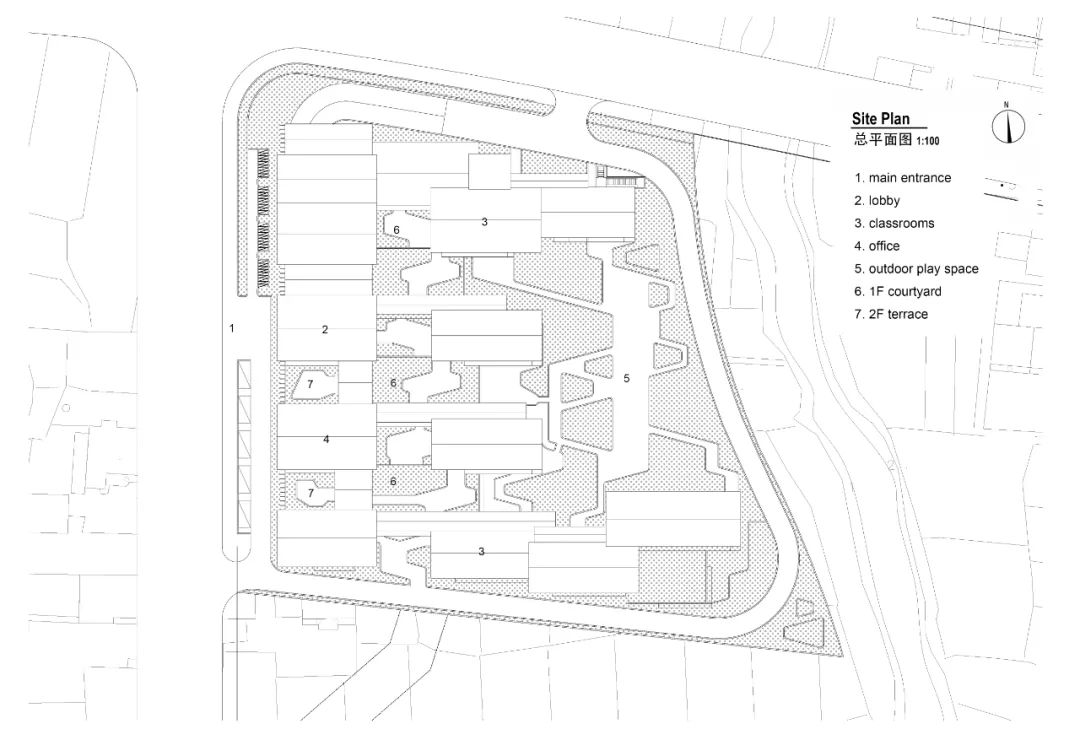






评论